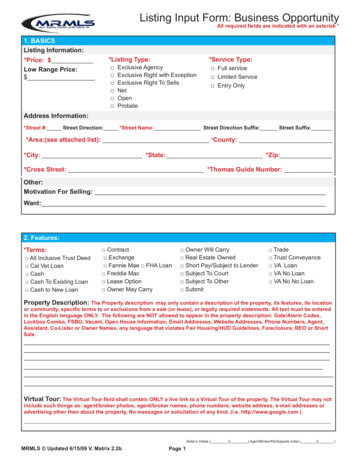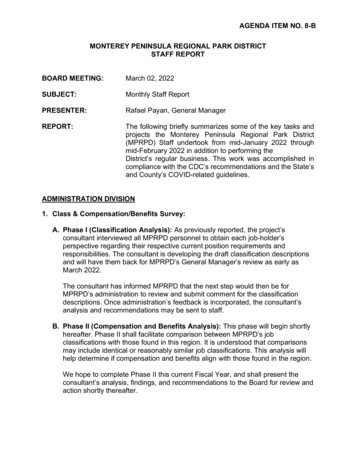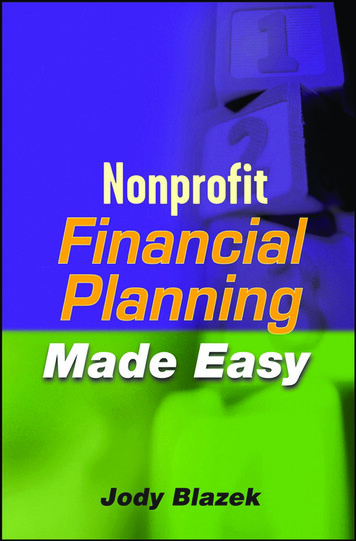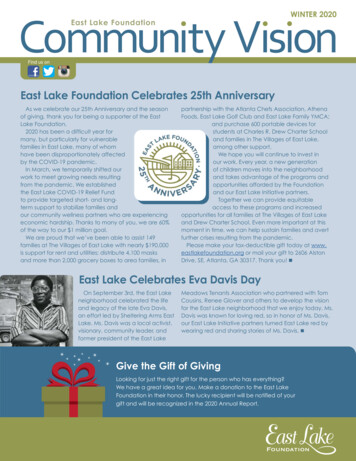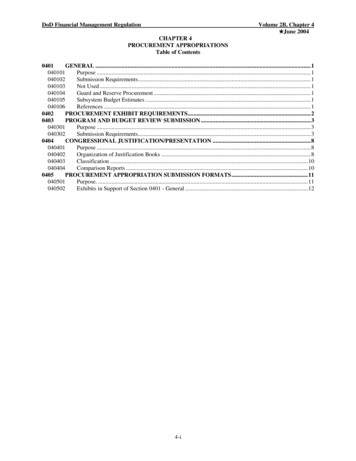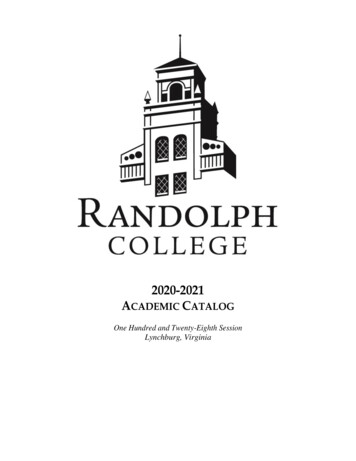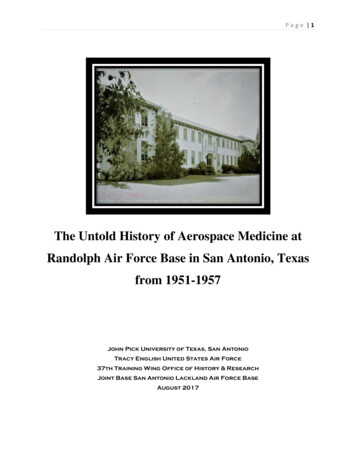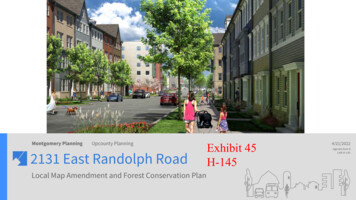
Transcription
Montgomery PlanningUpcounty Planning2131 East Randolph RoadExhibit 45H-1454/21/2022Agenda item 8LMA H-145Local Map Amendment and Forest Conservation Plan2131 East Randolph Road4/21/20221
Staff RecommendationApproval to rezone 2131 E. Randolph Road R-200 zone to the CRTF-1.0, C-0.25, R-1.0, H80. Transmit recommendation to OZAH (Office ofZoning and Administrative Hearings)Approval of the Preliminary Forest ConservationPlan and Resolution2131 East Randolph Road4/21/20222
Thrive Montgomery 2050Promotes diversity of housing types to meet needs of residents; focuses growth inexisting corridors through infill development. Fairland and Briggs Chaney Master PlanExtensive engagement data shows residents want more walkable communities, thatare safer for children, elderly, persons with disabilities, and more amenities andspecifically more grocery stores. Housing NeedsBy 2040, more than ½ the new housing needed consists of apartments, townhomes,and other multifamily; 20% of residents will be 65 and older (often need affordablehousing and assisted living services). Vision ZeroEnvisions complete and safer streets for walking, biking, and driving. FLASH bus rapid transit 40M transit investment providing fast and reliable service to/fromdowntown Silver Spring; ¼ mile to Tech Road station.2131 East Randolph Road4/21/20223
Complete Communities Diverse housing types for differenthouseholds and ages. Aging in place and senior care. Compatible commercial uses. Safer and more connected streets forwalking, biking and driving. Environmentally sustainable.2131 East Randolph Road4/21/20224
Area Food Storesand Senior HousingA: Global Foods1: Arbor CrestB: Aldi2: Willow ManorC: Target Grocery3: Victory CrossingAE21D: Giant, White OakE: Giant, Colesville3D2131 East Randolph RoadBC4/21/20225
Neighborhood and Vicinity Abutting and confronting uses:institutional, residential, commercial Mainly residential zones, withcommercial and office zones Historic Conley House (south) Intersection of E. Randolph Rd. and OldColumbia Pike FLASH/Tech Road southbound stationabout ¼ mile2131 East Randolph Road4/21/20226
Zoning Map Mainly residential zones, withcommercial and office zones Abutting and confronting uses:institutional, residential, commercial Residential zones are shaded in yellows Non-residential and mixed-use zonesare shaded in pink and orange2131 East Randolph Road4/21/20227
Subject Property 2131 E. Randolph Road at Old ColumbiaPike 1997 Fairland Master Plan and theFairland and Briggs Chaney Master Plan(underway) Vacant 10.8-acre parcel 3.27 acres of forest (mainly invasive) Zone R-200 Primarily flat with a downward slope tothe southeast2131 East Randolph Road4/21/20228
View of Property at thesoutheast corner of E. RandolphRoad and Old Columbia PikeView of Property (left) at theintersection of E. RandolphRoad and Serpentine Way2131 East Randolph Road4/21/20229
Floating Zone Plan 56 townhomes, 58 multi-family (2/2), 100affordable senior apartments. 32,000 grocery store. Restricted uses. Minimum of 12.5% MPDUs. Public and common open spaces. Private roads with opportunity to connectwith proposed church at southern boundary.2131 East Randolph Road4/21/2022 10
Rendered view of grocery store and senior apartments2131 East Randolph Road4/21/2022 11
Birdseye view of 2/2s and townhomes at Serpentine Way2131 East Randolph Road4/21/2022 12
Rendered view ofinternal privateroad, townhomes,2/2s, with seniorhousing and grocerystore in background2131 East Randolph Road4/21/2022 13
Rendered view ofinternal private roadand townhomeswith churchproperty to left.2131 East Randolph Road4/21/2022 14
Open Space ConceptOff-Street BikewayEast Ra 10% minimum open spacendolphRoadSenior Living ApartmentsLoaand interior.dingdistributed around the perimeterPotomac Conference ofSeventh Day AdventistsNeighborhood Grocery Storend Playground proposed forOldColumAccbiaessPikeDrivePlaygrourecreation. Circular and interconnectedwalkways.Single-family Detached Residential(Designated Historic Site)Single FamilyAttached ResidentialIglesia Vida Nueva2131 East Randolph Road4/21/2022 15
Transportation Review Full transportation study under 2020 GIP. Studied 11 intersections; all within LATRcongestion standard. Local bike / pedestrian deficiencies found, tobe addressed in development application. New transportation study required for anysubsequent development.2131 East Randolph Road4/21/2022 16
Preliminary ForestConservation PlanExisting Forest 3.27 acresForest Removal 3.27 acresForest Planting Required 4.84 acresCategory I Conservation EasementRemoval 0.16 acres (0.11 acresonsite 0.05 acres offsite) Easement Mitigation 0.21 acres(0.11 0.05 @ 2:1) Total Mitigation 5.05 acres to besatisfied offsite Final Forest Conservation Plan occurswith future Site Plan2131 East Randolph RoadLegendLimits of DisturbanceCategory I Easement Removal4/21/2022 17
Tree VarianceRequest Request to remove 6 trees andimpact but retain 19 trees Mitigation 5 trees at 3” caliperplanted on-site2131 East Randolph Road4/21/2022 18
Community outreach and correspondence Applicant has met all noticing requirements. Worked with adjacent church to integrate the site design and circulation. Met with applicant for Iglesia Vida Nueva (PP 120210020) and they agreed tointegrate a vehicular/ped. connection, if feasible. Letters of support and opposition were received. Southern Asian Seventh-day Adventist church support. Willows Run/Manors of Paint Branch and Snowden’s Mills HOAs oppose.2131 East Randolph Road4/21/2022 19
Analysis and Findings The proposed CTRF zone and associated Floating Zone Plan comply with the standards and requirementsof approval for a Local Map Amendment. The Property is not recommended for a floating zone in the Fairland Master Plan; therefore, theApplication meets the prerequisites of Sec. 59.5. Section 59.5.1.3.C & D (Floating Zone Applicability). Does not exceed 1.25 FAR. Property fronts nonresidential streets. Satisfies a minimum of 2 prerequisites for each of the categories under Section 59.5.1.3.D. Consistent with the goals and recommendations of the Fairland Master Plan, in the public interest, iscompatible with adjacent development. With the approved Preliminary Forest Conservation Plan, complies with Chapter 22A and EnvironmentalGuidelines2131 East Randolph Road4/21/2022 20
Binding Element Revision1. Permitted uses on the Property include up to 56 townhomes, 58 two-over-twomulti-family units, 120 100 residential affordable senior units, a minimum of12.5 percent Moderately Priced Dwelling Units (MPDU), and a 32,000square foot retail grocery store; however, other uses that are allowed in theCRT zone and that are not expressly prohibited below, may be permittedprovided that such uses do not exceed the Local Area TransportationReview (“LATR”) findings.2131 East Randolph Road4/21/2022 21
Staff RecommendationApproval to rezone 2131 E. Randolph Road R-200 zone to the CRTF-1.0, C-0.25, R1.0, H-80. Transmit recommendation to Office ofZoning and Administrative Hearings(OZAH): Hearing ExaminerApproval of the Preliminary ForestConservation Plan and Resolution2131 East Randolph Road4/21/2022 22
Montgomery PlanningUpcounty Planning2131 East Randolph Road4/21/2022Agenda item 8LMA H-145Local Map Amendment and Forest Conservation Plan2131 East Randolph Road4/21/2022 23
2131 East Randolph Road 4/21/2022 8 Subject Property 2131 E. Randolph Road at Old Columbia Pike 1997 Fairland Master Plan and the Fairland and Briggs Chaney Master Plan (underway) Vacant 10.8-acre parcel 3.27 acres of forest (mainly invasive) Zone R-200 Primarily flat with a downward slope to the southeast

