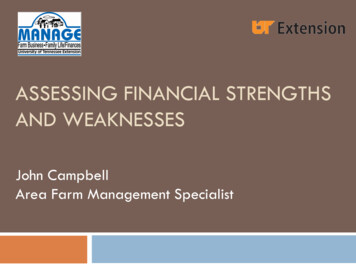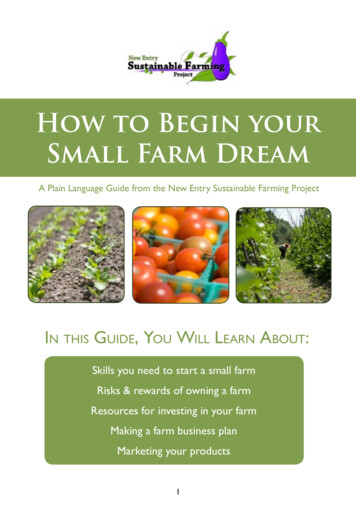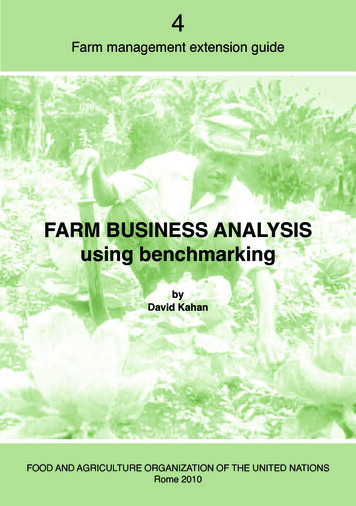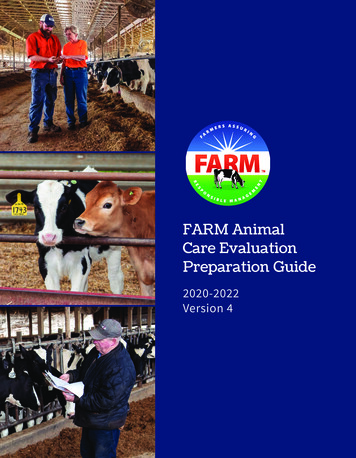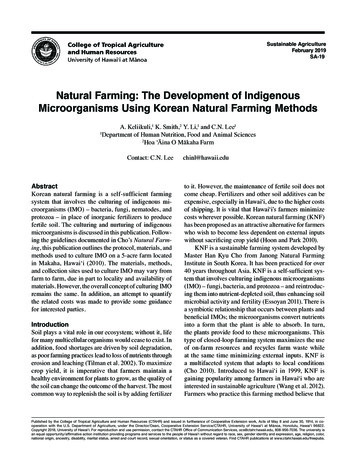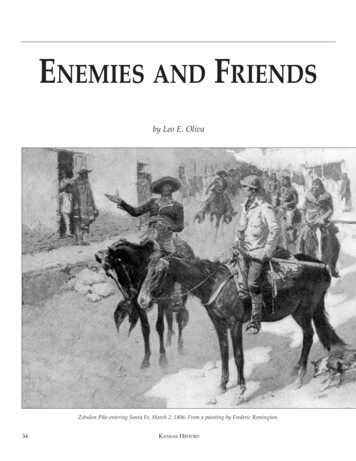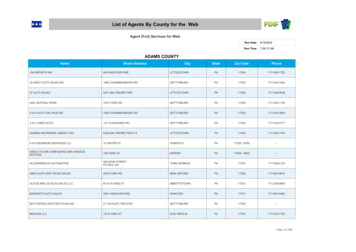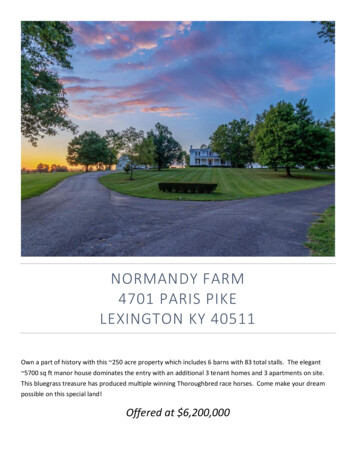
Transcription
NORMANDY FARM4701 PARIS PIKELEXINGTON KY 40511Own a part of history with this 250 acre property which includes 6 barns with 83 total stalls. The elegant 5700 sq ft manor house dominates the entry with an additional 3 tenant homes and 3 apartments on site.This bluegrass treasure has produced multiple winning Thoroughbred race horses. Come make your dreampossible on this special land!Offered at 6,200,000
1. Manor House2. Office3. Carriage House9. Normandy Barn10. Tobacco Barn11. New Barn4. Kenney Cemetery5. Horse Cemetery6. U-Barn12. Manager’s HouseFrom here, exit to Hughes Lane and take a right on Paris Pike13. Paris Pike House (currently closed for renovations)7. U-Barn House8. Walkerunderlaying map by Google MapsPlease drive through the property and visit in this order to try to help with any traffic flow issues.671285910111323 14
1. The Manor HouseBuilt in 1804 by Colonel Abraham Bird, this is one of thefirst brick houses in Fayette County, it was a simple twostory brick house consisting of the current kitchen andbedroom above. Robert P. Kenney purchased the house in1825 and extended its length to include the dining roomand bedroom above. James Kerr bought the house fromMatthew Kenney in 1878. Kerr doubled the size of thehouse with the addition of the front four rooms andfaçade.The house is approximately 5700 sq ft. It has fourbedrooms, a grand living room, dramatic curved mainstaircase, library, dining room, sun room and kitchen builtaround the large, original cooking fireplace. There are 5full bathrooms, three staircases, and 8 original fireplaces.
2. The Carriage HouseThe original carriage house has been converted into separate spaces. The bottom two apartments each havea bedroom, living room, kitchen and one bathroom. The top floor is one space that has been used both asevent space and a single loft apartment. Featuring fabulous vaulted ceilings with exposed beams and a hayloftdoor, the space has a small full bathroom as well as a small kitchen or catering space. There is an additionaltwo car garage next to the carriage house. The upstairs apartment is open, but the downstairs apartments areclosed. One apartment is currently being renovated and the second is occupied.3. The OfficeThe Quonset hut was added after WWII and served as the original office. An additional office building wasadded in the early 2000s and linked to the Quonset hut. The Quonset hut serves as a very large owner’s officecomplete with conference table space. There are two additional offices, a large reception area, kitchenetteand bathroom in the newer addition.4. The Kenney CemeteryA small plot of Kenney family graves lies fenced off in the fieldbehind the manor house. The gravestones are from the mid1800s.
5. The Horse CemeteryCreated in 1929 and dedicated to Fair Play, the Sire of Man O' War, many celebrated race horses andbroodmares reside in the cemetery. Containing overtwenty headstones, the centerpiece is a life-sized statueof Fair Play along with the graves of Fair Play andMahuba, Dam of Man O' War.This land has produced many successful horses. Recentwell-known prodigy fromthe farm includes: 2015Breeder's Cup Sprint Turfwinner MongolianSaturday; multiple gradedstakes winner and 2018highest priced broodmareprospect Daddy's LilDarling; and Canadian 2018Champion 3 year old coltSky Promise.6. The U-BarnBuilt in 1927 the barn has 27, 10'x10' stalls, feed room, tack room, full loft and slate roof. The entire area ispaved, and has multiple water hydrants. The barn’s courtyard has been used as a fabulous tented area forcharity fundraisers. Additional stalls and equipment sheds are located behind the main U-barn structure.
7. The U-Barn HouseThis tenant house is 1000 sq ft with 2 bedrooms, a living room, kitchen, dining room and 1.5 bathrooms.8. The WalkerThere is a 6 horse, hands-free walker made by Straton on the property.9. The Normandy BarnBuilt in 1927 with 12, 14'x14' stalls, plus a feed/tack room in the tower which serves as a fire-break betweenthe two sides of the barn. The original French clock made by Francis Paget& C. Succ. resides in the tower and is estimated to have been made in theearly 1900's. The wind-up clock is in working condition and just before thehour, on the hour, and a single chime on the half hour.The figurines on the slate roof follow a French tradition of decoration, warding off evil spirits, and discouragingother animals to nest in the barn. The goose, white cat and one black cat are believed to be original. Theothers figurines werepurchased in France byNancy Polk and addedin the early 2000’s toreplace damagedones.The barn is modeledafter barns inNormandy, France.The iconic barn wasused in 2003 in themovie Seabiscuit asrival War Admiral'sprivate stables.
10. The Tobacco BarnOriginally used to dry tobacco, the barn was converted to 12 stalls. The road along the tobacco barn is sharedaccess and ownership with the farm next door. There are markers in the road denoting the property line. Theshared portion runs from approximately half-way between the Normandy barn and the Tobacco barn to thetop of the hill towards the New barn.11. The New BarnBuilt in 2007 by Nancy Polk this barn has 22, 12'x12' stalls,full loft, tack and feed rooms. The barn features fabulousbreezeways, as well as gorgeous views of the property.
12. The Manager’s HouseThis 1500 sq ft home has 4 bedrooms, a living room with fireplace and built-in bookcases, kitchen, 2bathrooms and has a separateentrance directly off Hughes Lane.13. The Paris Pike HouseThis historic house was preserved and moved when Paris Pike was widened. The house stands near thewatering hole that supposedly served as the halfway stop for travelers between Paris and Lexington. Thehouse is 1200 sq ft with two bedrooms, a bathroom with original claw foot tub and a large kitchen. Thelayout of the house is consistent with a historic public house; private bedroom for the owner in back off thekitchen, large working kitchen, two public spaces off the main entrance, one with a fireplace. This house iscurrently closed for renovations to be finished soon.
Misc. Capital Improvements Circa 2013, a fire hydrant was added close to the Tobacco Barn. The culvert between the Tobacco Barn and the New Barn was replaced in 2016. The manor house bathrooms were renovated in 2017. It also received a new roof and outside paint in2018. All fences have been painted as well as nearly all buildings on the property within the past 3 years.
The Quonset hut was added after WWII and served as the original office. An additional office building was added in the early 2000s and linked to the Quonset hut. The Quonset hut serves as a very large owner’s office complete with conference table space. There are tw
