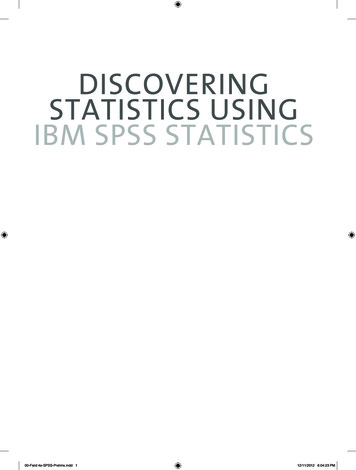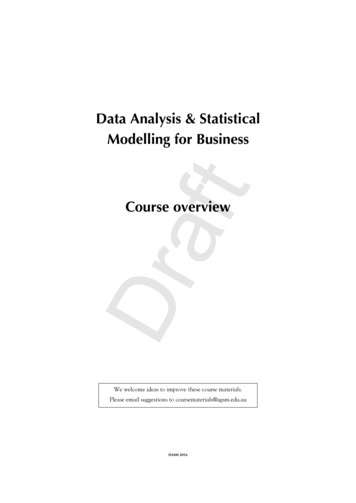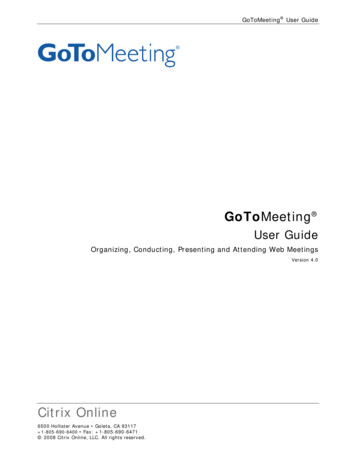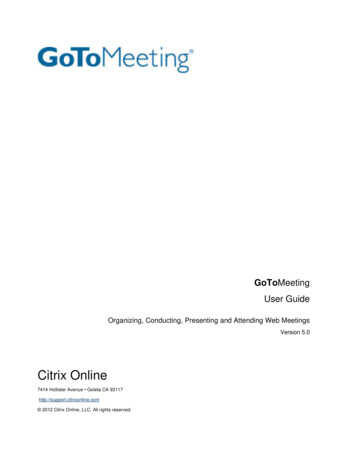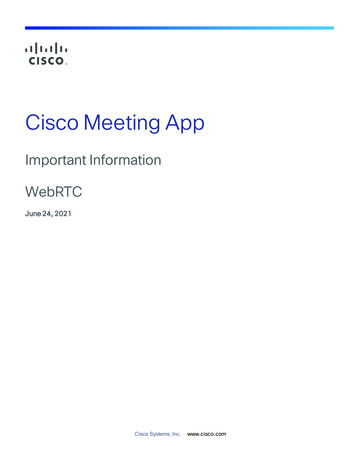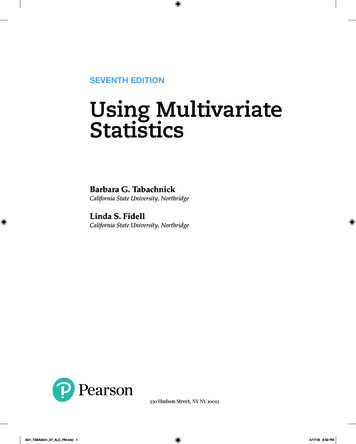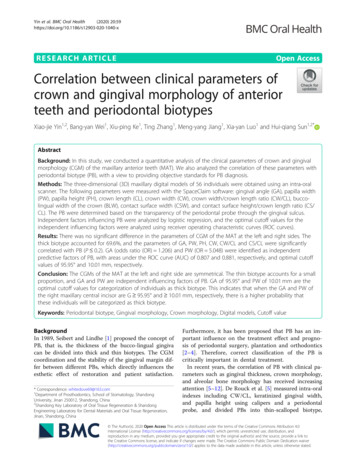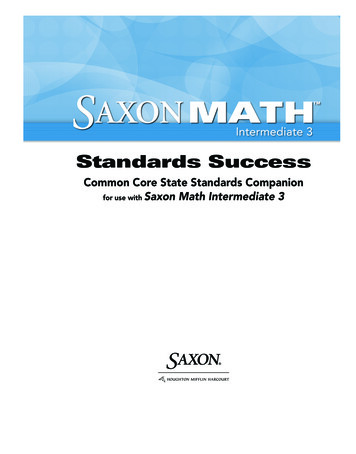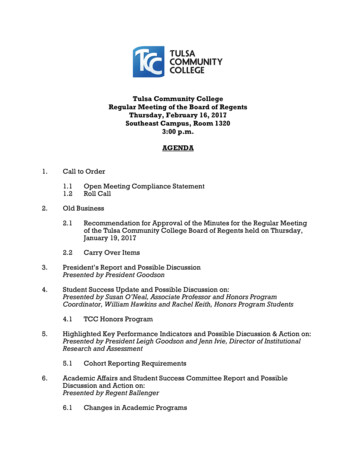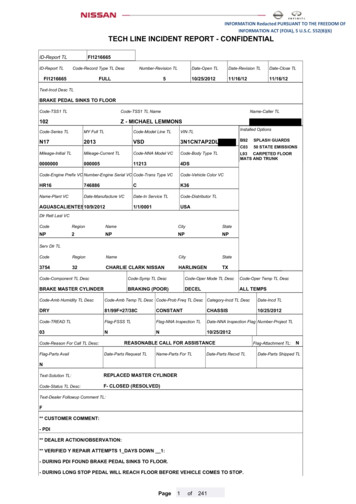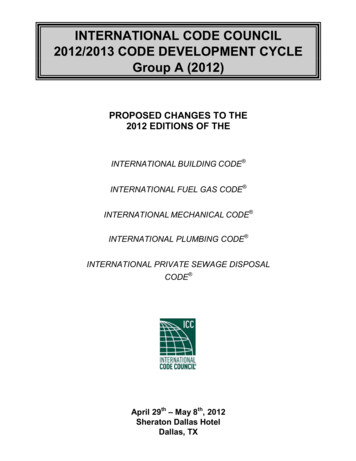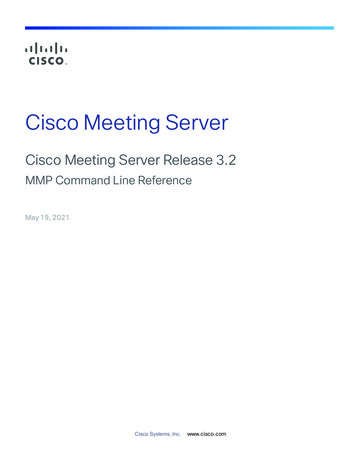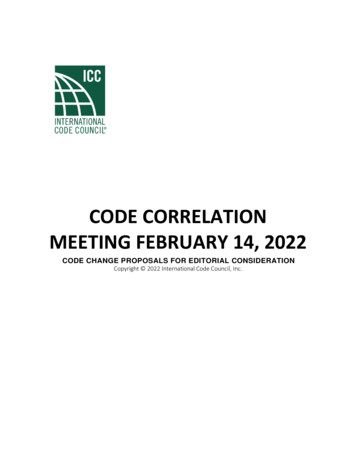
Transcription
CODE CORRELATIONMEETING FEBRUARY 14, 2022CODE CHANGE PROPOSALS FOR EDITORIAL CONSIDERATIONCopyright 2022 International Code Council, Inc.
CCC IBC1-22Roof Recover (8005) Part IIBC: 1512.2.1, 1512.2.1.1, 1512.3; IEBC: [BS] 705.2.1, [BS] 705.2.1.1, [BS] 705.3Proponents: Marcin Pazera, representing Polyisocyanurate Insulation Manufacturers Association (mpazera@pima.org); Richard Justin Koscher,representing Polyisocyanurate Insulation Manufacturers Association (jkoscher@pima.org)THIS IS A 2 PART CODE CHANGE. PART I WILL BE HEARD BY THE IBC STRUCTURAL CODE COMMITTEE. PART II WILL BE HEARD BYTHE IRC-B CODE COMMITTEE. SEE THE TENTATIVE HEARING ORDER FOR THESE COMMITTEES.2021 International Building CodeRevise as follows:1512.3 1512.2.1 Roof recover. The installation of a new roof covering over an existing roof covering shall be permitted where any of the followingconditions occur:1. Where the new roof covering is installed in accordance with the roof covering manufacturer’s approved instructions.2. Complete and separate roofing systems, such as standing-seam metal roof panel systems, that are designed to transmit the roof loadsdirectly to the building’s structural system and that do not rely on existing roofs and roof coverings for support, shall not require the removalof existing roof coverings.3. Metal panel, metal shingle and concrete and clay tile roof coverings shall be permitted to be installed over existing wood shake roofs whenapplied in accordance with Section 1512.3.4. The application of a new protective roof coating over an existing protective roof coating, metal roof panel, built-up roof, spray polyurethanefoam roofing system, metal roof shingles, mineral-surfaced roll roofing, modified bitumen roofing or thermoset and thermoplastic single-plyroofing shall be permitted without tear off of existing roof coverings.1512.2.1.1 Exceptions. A roof recover shall not be permitted where any of the following conditions occur:1. Where the existing roof or roof covering is water soaked or has deteriorated to the point that the existing roof or roof covering is notadequate as a base for additional roofing.2. Where the existing roof covering is slate, clay, cement or asbestos-cement tile.3. Where the existing roof has two or more applications of any type of roof covering.1512.3.1 1512.3 Roof recovering over wood shingles or shakes. Where the application of a new roof covering over wood shingle or shake roofscreates a combustible concealed space, the entire existing surface shall be covered with gypsum board, mineral fiber, glass fiber or other approvedmaterials securely fastened in place.2021 International Existing Building CodeRevise as follows:[BS] 705.3 705.2.1 Roof recover. The installation of a new roof covering over an existing roof covering shall be permitted where any of the followingconditions occur:1. The new roof covering is installed in accordance with the roof covering manufacturer’s approved instructions.2. Complete and separate roofing systems, such as standing-seam metal roof panel systems, that are designed to transmit the roof loadsdirectly to the building’s structural system and that do not rely on existing roofs and roof coverings for support, are installed.3. Metal panel, metal shingle and concrete and clay tile roof coverings are installed over existing wood shake roofs in accordance with Section705.3.4. A new protective roof coating is applied over an existing protective roof coating, a metal roof panel, metal roof shingles, mineral-surfaced rollroofing, a built-up roof, modified bitumen roofing, thermoset and thermoplastic single-ply roofing or a spray polyurethane foam roofingsystem.[BS] 705.2.1.1 Exceptions. A roof recover shall not be permitted where any of the following conditions occur:1. The existing roof or roof covering is water soaked or has deteriorated to the point that the existing roof or roof covering is not adequate as abase for additional roofing.2. The existing roof covering is slate, clay, cement or asbestos-cement tile.3. The existing roof has two or more applications of any type of roof covering.
[BS] 705.3.1 705.3 Roof recovering over wood shingles or shakes. Where the application of a new roof covering over wood shingle or shakeroofs creates a combustible concealed space, the entire existing surface shall be covered with gypsum board, mineral fiber, glass fiber or otherapproved materials securely fastened in place.Reason: This proposal separates roof recover from roof replacement because the two reroofing activities are distinct and only one activity (recoveror replacement) can occur on a project at one time. Roof recover is not a subset of roof replacement but a stand alone activity and it is important torecognize it as such. Furthermore, the proposal eliminates number section (1512.2.1.1) in front of exemption for consistency with other sections ofthe IBC. This proposal creates a sub-section (1512.3.1 Roof recovering over wood shingles or shakes) to ensure consistency with the format of theIBC. Finally, in the International Residential Code, the proposal harmonizes language in the title for consistency with IBC and IEBC.Cost Impact: The code change proposal will not increase or decrease the cost of constructionThe code proposal addresses important formatting clarification and does not impact the cost of construction. This proposal does not create newrequirements in Section 15 of the IBC.
CCC IBC2-22Chapter 16 Scope Cleanup (8014)IBC: 1601.1Proponents: John-Jozef Proczka, representing Self (john-jozef.proczka@phoenix.gov)2021 International Building CodeRevise as follows:1601.1 Scope. The provisions of this chapter shall govern the structural design of buildings, structures and portions thereof. regulated by this code.Reason: Removes words that don't do anything. Will result in absolutely no changes besides a very slightly shorter code.Cost Impact: The code change proposal will not increase or decrease the cost of constructionNothing changes.
CCC IBC3-22ICC14 - Aggregate-surfaced - Measure parapet height (7879)IBC: TABLE 1504.9Proponents: Aaron Phillips, representing Asphalt Roofing Manufacturers Association (ARMA) (aphillips@asphaltroofing.org); Jay Crandell, P.E.,ABTG/ARES Consulting, representing ABTG / ARES Consulting (jcrandell@aresconsulting.biz)2021 International Building CodeRevise as follows:a, b, c, d
TABLE 1504.9 MINIMUM REQUIRED PARAPET HEIGHT (INCHES) FOR AGGREGATE SURFACED ROOFSa, b, c, dAGGREGATE SIZEASTM D1863 (No. 7 or No. 67)ASTM D1863 (No. 6)MEAN ROOFHEIGHT (ft)WIND EXPOSURE AND BASIC DESIGN WIND SPEED (MPH)Exposure CedExposure B 95 100 105 110 115 120 130 140 150 95 100 105 110 115 120 130 140 417192224293439182123262932374348For SI: 1 inch 25.4 mm; 1 foot 304.8 mm; 1 mile per hour 0.447 m/s.a.Parapet height is measured vertically from the top surface of the coping down to the surface of the roof covering in the field of the roofadjacent to the parapet and outbound of any cant strip.b.a. Interpolation shall be permitted for mean roof height and parapet height.c.b. Basic design wind speed, V, and wind exposure shall be determined in accordance with Section 1609.d.c. Where the minimum required parapet height is indicated to be 2 inches (51 mm), a gravel stop shall be permitted and shall extend not lessthan 2 inches (51 mm) from the roof surface and not less than the height of the aggregate.e.d. For Exposure D, add 8 inches (203 mm) to the parapet height required for Exposure C and the parapet height shall not be less than 12inches (305 mm).Reason: The proposal provides necessary direction for measurement of the parapet height.Cost Impact: The code change proposal will not increase or decrease the cost of constructionThe new footnote provides guidance for measurement of the parapet height. A few users may obtain lower parapet heights and a few may obtainhigher heights if their measurement technique differs substantially from this provision, causing some to experience decreases in cost of constructionand some to experience increases. The number of cases where a different height is obtained is likely to be very small, and there is no basis tobelieve a systematic bias exists between existing measurement techniques and the guidance provided in this proposal. Therefore, no generalincrease in cost of construction is anticipated.
CCC IBC4-2211-ConcentratedLoads (7896)IBC: 1607.4Proponents: Jennifer Goupil, representing Structural Engineering Institute of ASCE (jgoupil@asce.org)2021 International Building CodeRevise as follows:1607.4 Concentrated live loads. Floors, roofs and other similar surfaces shall be designed to support the uniformly distributed live loadsprescribed in Section 1607.3 or the concentrated live loads, given in Table 1607.1, whichever produces the greater load effects. Unless otherwisespecified, the indicated concentration concentrated load shall be assumed to be uniformly distributed over an area of 21/2 feet by 21/2 feet (762 mmby 762 mm) and shall be located so as to produce the maximum load effects in the structural members.Reason: This proposal is a coordination proposal to bring the 2024 IBC up to date with the provisions of the 2022 edition of ASCE/SEI 7 MinimumDesign Loads and Associated Criteria for Buildings and Other Structures (ASCE/SEI 7-22). ASCE 7 will be updated to the 2022 edition from the 2016edition as an Administrative update in the 2024 I-Codes.This proposal makes an editorial change to coordinate with the 2022 edition of ASCE 7. This same change was made to ASCE 7-16. The revisedtext is more clear and agrees with the typical terminology used for concentrated loads in the IBC.Cost Impact: The code change proposal will not increase or decrease the cost of constructionEditorial change for clarity.
CCC IBC5-2212-RoofLiveLoadTerm (7897)IBC: 1607.12Proponents: Jennifer Goupil, representing Structural Engineering Institute of ASCE (jgoupil@asce.org)2021 International Building CodeRevise as follows:1607.12 Reduction in uniform live loads. Except for uniform roof live loads at roofs, all other minimum uniformly distributed live loads, Lo, in Table1607.1 are permitted to be reduced in accordance with Section 1607.12.1 or 1607.12.2. Uniform roof live loads at roofs are permitted to be reducedin accordance with Section 1607.14.2.Reason: This proposal is a coordination proposal to bring the 2024 IBC up to date with the provisions of the 2022 edition of ASCE/SEI 7 MinimumDesign Loads and Associated Criteria for Buildings and Other Structures (ASCE/SEI 7-22). ASCE 7 will be updated to the 2022 edition from the 2016edition as an Administrative update in the 2024 I-Codes.These changes are proposed to improve the coordination between the IBC and ASCE 7 by aligning terminology. The proposed change modifies thetext to use the defined term, roof live load, that is commonly used throughout the IBC.Cost Impact: The code change proposal will not increase or decrease the cost of constructionThe terminology change will not change the cost of construction.
CCC IBC6-2216-ReducedLiveLoad (7938)IBC: 1607.12.1.2, 1607.12.1.3Proponents: Jennifer Goupil, representing Structural Engineering Institute of ASCE (jgoupil@asce.org)2021 International Building CodeRevise as follows:1607.12.1.2 Heavy live loads. Live loads that exceed 100 psf (4.79 kN/m2) shall not be reduced.Exceptions:1. The live loads for members supporting two or more floors are permitted to be reduced by not greater than 20 percent, but thereduced live load shall be not less than L as calculated in Section 1607.12.1.2. For uses other than storage, where approved, additional live load reductions shall be permitted where shown by the registered designprofessional that a rational approach has been used and that such reductions are warranted.1607.12.1.3 Passenger vehicle garages. The live loads shall not be reduced in passenger vehicle garages.Exception: The live loads for members supporting two or more floors are permitted to be reduced by not greater than 20 percent, but thereduced live load be shall be not less than L as calculated in Section 1607.12.1.Reason: This proposal is a coordination proposal to bring the 2024 IBC up to date with the provisions of the 2022 edition of ASCE/SEI 7 MinimumDesign Loads and Associated Criteria for Buildings and Other Structures (ASCE/SEI 7-22). ASCE 7 will be updated to the 2022 edition from the 2016edition as an Administrative update in the 2024 I-Codes.The proposal adds the word "reduced" in front of live load in two places to coordinate the IBC text with the ASCE 7 text. The text should indicate the"reduced live load" as it is the reduced value from these two sections (limited to a maximum 20% reduction) that is required to be compared to "L" inSection 1607.12.1.The proposal also deletes an extraneous "be" in the exception.Cost Impact: The code change proposal will not increase or decrease the cost of constructionEditorial changes for clarity.
CCC IBC7-22ICC20 - IBC 1609.5.2 Exception Clarification (7899)IBC: 1609.5, 1609.5.1, 1609.5.2, 1609.5.2.1 (New)Proponents: Aaron Phillips, representing Asphalt Roofing Manufacturers Association (ARMA) (aphillips@asphaltroofing.org)2021 International Building Code1609.5 Roof systems. Roof systems shall be designed and constructed in accordance with Sections 1609.5.1 through 1609.5.3, as applicable.1609.5.1 Roof deck. The roof deck shall be designed to withstand the wind pressures determined in accordance with ASCE 7.Revise as follows:1609.5.2 Roof coverings. Roof coverings shall comply with Section 1609.5.1.Exception: Rigid tile roof coverings that are air permeable and installed over a roof deck complying with Section 1609.5.1 are permitted to bedesigned in accordance with Section 1609.5.3.Asphalt shingles installed over a roof deck complying with Section 1609.5.1 shall comply with the wind-resistance requirements of Section 1504.2 .Add new text as follows:1609.5.2.1 Asphalt shingles. Asphalt shingles installed over a roof deck complying with Section 1609.5.1 shall comply with the wind-resistancerequirements of Section 1504.2 .Reason: This proposal inserts a subsection into Section 1609.5.2 to clearly separate the provisions for asphalt shingles, which point to Section1504.2, from the Exception that addresses rigid tile roof coverings, which points to 1609.5.3. Doing so removes the opportunity for misinterpretationof the requirements for asphalt shingles.Cost Impact: The code change proposal will not increase or decrease the cost of constructionThe proposal reduces ambiguity and possible misinterpretation of existing provisions without making technical changes. No affect on cost ofconstruction is expected.
CCC IBC8-22Masonry Foundation Wall References (8542)IBC: 1807.1.6.3Proponents: Phillip Samblanet, representing The Masonry Society (psamblanet@masonrysociety.org); Jason Thompson, representing MasonryAlliance for Codes and Standards (jthompson@ncma.org)2021 International Building CodeRevise as follows:1807.1.6.3 Masonry foundation walls. Masonry foundation walls shall comply with the following:1.The thickness shall comply with the requirements of Table 1807.1.6.3(1) for plain masonry walls or Table 1807.1.6.3(2), 1807.1.6.3(3) or1807.1.6.3(4) for masonry walls with reinforcement.2.Vertical reinforcement shall have a minimum yield strength of 60,000 psi (414 MPa).3.The specified location of the reinforcement shall equal or exceed the effective depth distance, d, noted in Tables 1807.1.6.3(2),1807.1.6.3(3) and 1807.1.6.3(4) and shall be measured from the face of the exterior (soil) side of the wall to the center of the verticalreinforcement. The reinforcement shall be placed within the tolerances specified in TMS 602, Article 3.4.B.11, of the specified location.4.Grout shall comply with Section 2103.3.5.Concrete masonry units shall comply with ASTM C90.6.Clay masonry units shall comply with ASTM C652 for hollow brick, except compliance with ASTM C62 or ASTM C216 shall be permittedwhere solid masonry units are installed in accordance with Table 1807.1.6.3(1) for plain masonry.7.Masonry units shall be laid in running bond and installed with Type M or S mortar in accordance with Section 2103.2.1.8.The unfactored axial load per linear foot of wall shall not exceed 1.2 t f ′ m where t is the specified wall thickness in inches and f ′ m is thespecified compressive strength of masonry in pounds per square inch.9.Not less than 4 inches (102 mm) of solid masonry shall be provided at girder supports at the top of hollow masonry unit foundation walls.10. Corbeling of masonry shall be in accordance with Section 2104.1. Where an 8-inch (203 mm) wall is corbeled, the top corbel shall notextend higher than the bottom of the floor framing and shall be a full course of headers not less than 6 inches (152 mm) in length or the topcourse bed joint shall be tied to the vertical wall projection. The tie shall be W2.8 (4.8 mm) and spaced at a maximum horizontal distance of36 inches (914 mm). The hollow space behind the corbelled masonry shall be filled with mortar or grout.Reason: In an effort to delete unneeded words and future section references, the specific section is being proposed to be deleted. This section hasmoved in the 2022 edition of the standard and rather than to continually update references, it is deleted because just referencing TMS 602 pulls inthat requirement.Cost Impact: The code change proposal will not increase or decrease the cost of constructionThis change updates a reference to a more general reference without changing what is required. As such, there is no impact on construction costs.
CCC IBC9-22Section 2209 title (8577)IBC: SECTION 2209Proponents: Paul Armstrong, representing MHI2021 International Building CodeRevise as follows:SECTION 2209STEEL STORAGE RACKS MATERIAL HANDLING STRUCTURESReason: This is an editorial change only to revise the title of Section 2209 to more accurately reflect the variety of steel storage systems that are inuse today. The term "Material Handling Structures" is more inclusive of all such systems and the industry's terminology.Cost Impact: The code change proposal will not increase or decrease the cost of constructionThis is a purely editorial proposal.
CCC IBC10-22FEMA ATC SCSC IBC-11 (8510)IBC: 2308.2.6Proponents: Julie Furr, representing FEMA-ATC Seismic Code Support Committee (jfurr@rimkus.com); Kelly Cobeen, representing FederalEmergency Management Agency/Applied Technology Council - Seismic Code Support Committee (kcobeen@wje.com); Michael Mahoney,representing FEMA (mike.mahoney@fema.dhs.gov)2021 International Building CodeRevise as follows:2308.2.6 Risk category limitation. The use of the provisions for conventional light-frame construction in this section shall not be permitted for RiskCategory IV buildings assigned to Seismic Design Category other than A. B, C, D or F.Reason: This proposal is an editorial change that removes ambiguity from this section and does not change the technical requirements orlimitations. This is consistent with the intent as stated in the 2018 IBC Commentary, “Risk Category IV structures that are not classified as SeismicDesign Category A would therefore require an engineered design.”In practice, Risk Category IV structures will never be assigned to SDC E. However, as it is currently written, users unfamiliar with how SDC’s aredetermined have occasionally interpreted this as stating RC IV structures in SDC E were not subject to this limitation. This revision in wordingremoves the potential for misinterpretation by making it clear that RC IV structures only in SDC A are permitted to use Section 2308.Cost Impact: The code change proposal will not increase or decrease the cost of constructionThis is an editorial change to clarify the intent of the section and does not impose any new technical requirements.
CCC IBC11-22Section 2308.5.6 Cripple Walls (7857)IBC: 2308.5.6Proponents: David Tyree, representing American Wood Council (dtyree@awc.org)2021 International Building CodeRevise as follows:2308.5.6 Cripple walls. Foundation cripple walls shall be framed of studs that are not less than the size of the studding studs above. Exterior cripplewall studs shall be not less than 14 inches (356 mm) in length, or shall be framed of solid blocking. Where exceeding 4 feet (1219 mm) in height,such walls shall be framed of studs having the size required for an additional story. See Section 2308.6.6 for cripple wall bracing.Reason: Editorial change to replace the term “studding” with “stud” which is the correct terminology.Cost Impact: The code change proposal will not increase or decrease the cost of constructionThis editorial change uses common terminology for studs.
CCC IBC12-22IBC Ch 25 Removal of Board (7910)IBC: CHAPTER 25, 2501.1, 2502.1, 2503.1, 2504.1, 2504.1.1, 2504.1.2, 2505.1, 2505.2, SECTION 2506, 2506.1, 2506.2, TABLE 2506.2, 2508.1,TABLE 2508.1, 2508.3, 2508.4, 2508.5, 2508.6, TABLE 2508.6, 2508.6.2, 2508.6.3, 2508.6.4, 2508.6.5Proponents: Tim Earl, representing the Gypsum Association (tearl@gbhint.com)2021 International Building CodeRevise as follows:CHAPTER 25GYPSUM BOARD, GYPSUM PANEL PRODUCTS AND PLASTER2501.1 Scope. Provisions of this chapter shall govern the materials, design, construction and quality of gypsum board, gypsum panel products, lath,gypsum plaster, cement plaster and reinforced gypsum concrete.2502.1 General. Lathing, plastering and gypsum board and gypsum panel product construction shall be done in the manner and with the materialsspecified in this chapter and, where required for fire protection, shall comply with the provisions of Chapter 7.2503.1 Inspection. Lath, gypsum board and gypsum panel products shall be inspected in accordance with Section 110.3.6.2504.1 Scope. The following requirements shall be met where construction involves gypsum board, gypsum panel products or lath and plaster invertical and horizontal assemblies.2504.1.1 Wood framing. Wood supports for lath, gypsum board or gypsum panel products, as well as wood stripping or furring, shall be not lessthan 2 inches (51 mm) nominal thickness in the least dimension.Exception: The minimum nominal dimension of wood furring strips installed over solid backing shall be not less than 1 inch by 2 inches (25 mmby 51 mm).2504.1.2 Studless partitions. The minimum thickness of vertically erected studless solid plaster partitions of 3/8-inch (9.5 mm) and 3/4-inch (19.1mm) rib metal lath, 1/2-inch-thick (12.7 mm) gypsum lath, gypsum board or gypsum panel product shall be 2 inches (51 mm).2505.1 Resistance to shear (wood framing). Wood-frame shear walls sheathed with gypsum board, gypsum panel products or lath and plastershall be designed and constructed in accordance with Section 2306.3 and are permitted to resist wind and seismic loads. Walls resisting seismicloads shall be subject to the limitations in Section 12.2.1 of ASCE 7.2505.2 Resistance to shear (steel framing). Cold-formed steel-frame shear walls sheathed with gypsum board or gypsum panel products andconstructed in accordance with the materials and provisions of Section 2211.1.1 are permitted to resist wind and seismic loads. Walls resistingseismic loads shall be subject to the limitations in Section 12.2.1 of ASCE 7.SECTION 2506GYPSUM BOARD AND GYPSUM PANEL PRODUCT MATERIALS2506.1 General. Gypsum board, gypsum panel products and accessories shall be identified by the manufacturer’s designation to indicatecompliance with the appropriate standards referenced in this section and stored to protect such materials from the weather.2506.2 Standards. Gypsum board and gypsum panel products shall conform to the appropriate standards listed in Table 2506.2 and Chapter 35and, where required for fire protection, shall conform to the provisions of Chapter 7.
TABLE 2506.2 GYPSUM BOARD AND GYPSUM PANEL PRODUCTS , MATERIALS AND ACCESSORIESMATERIALSTANDARDAccessories for gypsum boardASTM C1047Adhesives for fastening gypsum boardASTM C557Cold-formed steel studs and track, structuralAISI S240Cold-formed steel studs and track, nonstructuralAISI S220Elastomeric joint sealantsASTM C920Expandable foam adhesives for fastening gypsum wallboardASTM D6464Factory-laminated gypsum panel productsASTM C1766Fiber-reinforced gypsum panelsASTM C1278Glass mat gypsum backing panelASTM C1178Glass mat gypsum panel 5ASTM C1658Glass mat gypsum substrateASTM C1177Joint reinforcing tape and compoundASTM C474; C475Nails for gypsum boardsASTM C514, F547, F1667Steel screwsASTM C954; C1002Standard specification for gypsum boardASTM C1396Testing gypsum and gypsum productsASTM C22; C472; C4732508.1 General. Gypsum board, gypsum panel products and gypsum plaster construction shall be of the materials listed in Tables 2506.2 and2507.2. These materials shall be assembled and installed in compliance with the appropriate standards listed in Tables 2508.1 and 2511.1.1 andChapter 35.
TABLE 2508.1 INSTALLATION OF GYPSUM CONSTRUCTIONMATERIALSTANDARDGypsum board and gypsum panel productsGA 216; ASTM C840Gypsum sheathing and gypsum panel productsASTM C1280Gypsum veneer baseASTM C844Interior lathing and furringASTM C841Steel framing for gypsum board and gypsum panel productsASTM C754; C10072508.3 Single-ply application. Edges and ends of gypsum board and gypsum panel products shall occur on the framing members, except thoseedges and ends that are perpendicular to the framing members. Edges and ends of gypsum board and gypsum panel products shall be in moderatecontact except in concealed spaces where fire-resistance-rated construction, shear resistance or diaphragm action is not required.2508.4 Adhesives. Gypsum board and gypsum panel products secured to framing with adhesives in ceiling assemblies shall be attached using anapproved fastening schedule. Expandable foam adhesives for fastening gypsum wallboard shall conform to ASTM D6464. Other adhesives for theinstallation of gypsum wallboard shall conform to ASTM C557.2508.5 Joint treatment. Gypsum board and gypsum panel product fire-resistance-rated assemblies shall have joints and fasteners treated.Exception: Joint and fastener treatment need not be provided where any of the following conditions occur:1. Where the gypsum board or the gypsum panel product is to receive a decorative finish such as wood paneling, battens, acousticalfinishes or any similar application that would be equivalent to joint treatment.2. On single-layer systems where joints occur over wood framing members.3. Square edge or tongue-and-groove edge gypsum board (V-edge), gypsum panel products, gypsum backing board or gypsum sheathing.4. On multilayer systems where the joints of adjacent layers are offset.5. Assemblies tested without joint treatment.2508.6 Horizontal gypsum board or gypsum panel product diaphragm ceilings. Gypsum board or gypsum panel products shall be permittedto be used on wood joists to create a horizontal diaphragm ceiling in accordance with Table 2508.6.
TABLE 2508.6 SHEAR CAPACITY FOR HORIZONTAL WOOD-FRAME GYPSUM BOARD PANEL PRODUCT DIAPHRAGMCEILING ASSEMBLIESMATERIALTHICKNESS OFMATERIAL (MINIMUM)(inches)SPACING OF FRAMINGMEMBERS (inches)SHEAR VALUEa, b(PLF OF CEILING)MIMIMUM FASTENER SIZEGypsum board orgypsum panel product1/216 o.c.905d cooler or wallboard nail; 15/8-inch long;0.086-inch shank; 15/64-inch headcGypsum board orgypsum panel product1/224 o.c.705d cooler or wallboard nail; 15/8-inch long;0.086-inch shank; 15/64-inch headcFor SI: 1 inch 25.4 mm, 1 pound per foot 14.59 N/m.a. Values are not cumulative with other horizontal diaphragm values and are for short-term wind or seismic loading. Values shall be reduced 25percent for normal loading.b. Values shall be reduced 50 percent in Seismic Design Categories D, E and F.c. 11/4-inch, No. 6 Type S or W screws are permitted to be substituted for the listed nails.2508.6.2 Installation. Gypsum board or gypsum panel products used in a horizontal diaphragm ceiling shall be installed perpendicular to ceilingframing members. End joints of adjacent courses of gypsum board panel products shall not occur on the same joist.2508.6.3 Blocking of perimeter edges. Perimeter edges shall be blocked using a wood member not less than 2-inch by 6-inch (51 mm by 152mm) nominal dimension. Blocking material shall be installed flat over the top plate of the wall to provide a nailing surface not less than 2 inches (51mm) in width for the attachment of the gypsum board or gypsum panel product.2508.6.4 Fasteners. Fasteners used for the attachment of gypsum board or gypsum panel products to a horizontal diaphragm ceiling shall be asdefined in Table 2508.6. Fasteners shall be spaced not more than 7 inches (178 mm) on center at all supports, including perimeter blocking, and notmore than 3/8 inch (9.5 mm) from the edges and ends of the gypsum board or gypsum panel product.2508.6.5 Lateral force restrictions. Gypsum board or gypsum panel products shall not be used in diaphragm ceilings to resist lateral forcesimposed by masonry or concrete construction.Reason: Another proposal this cycle revises the IBC definitions for gypsum products to match the correct terms used in industry publications. Thedefinition of Gypsum Panel Product makes it clear that Gypsum Board is a subset of Gypsum Panel Product. As such, this is one of severalproposals to remove Gypsum Board throughout the IBC whenever it reads as “Gypsum Board and Gypsum Panel Product” because the first item isa subset of the second item.Cost Impact: The code change proposal wil
Design Loads and Associated Criteria for Buildings and Other Structures (ASCE/SEI 7-22). ASCE 7 will be updated to the 2022 edition from the 2016 edition as an Administrative update in the 2024 I-Codes. This proposal makes an editorial change to coordinate with the 2022 edition of ASCE 7. This same c
