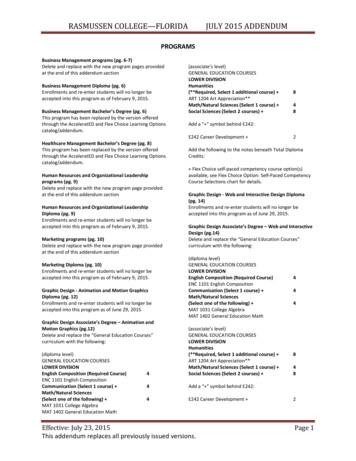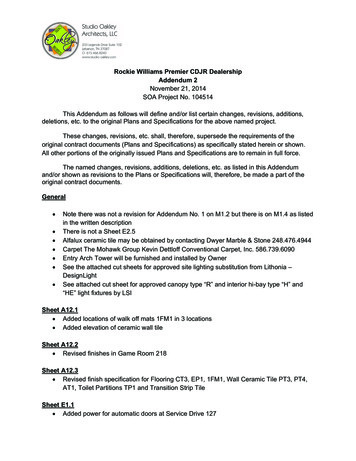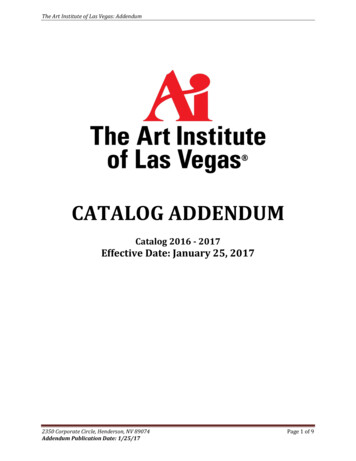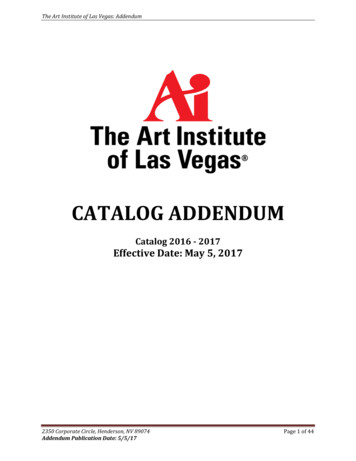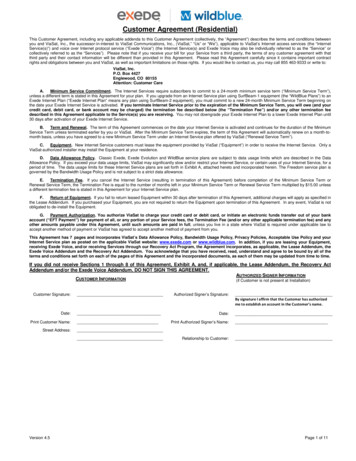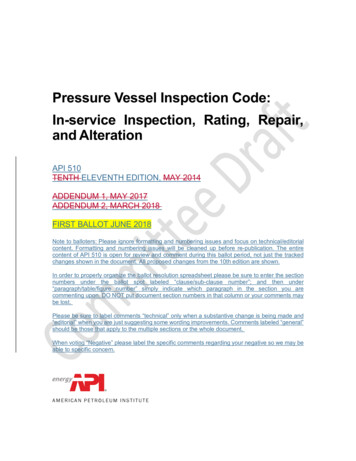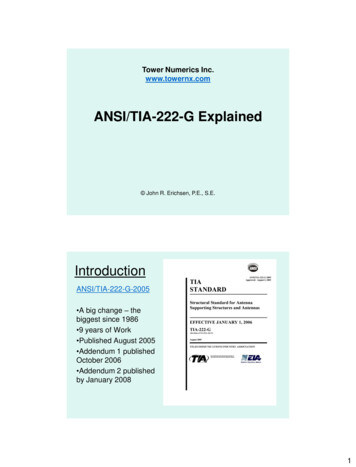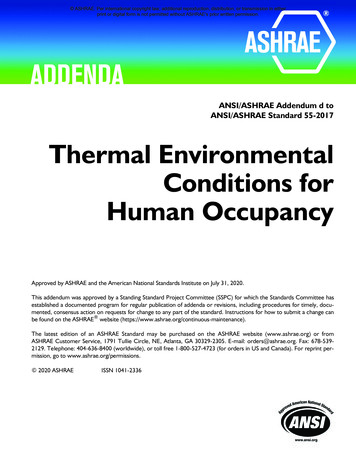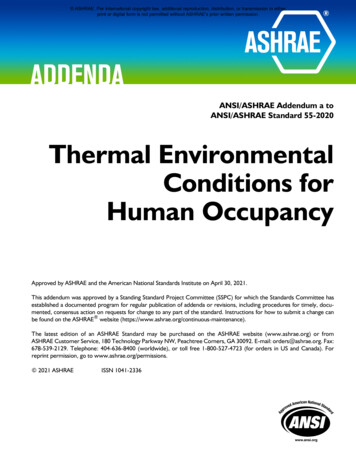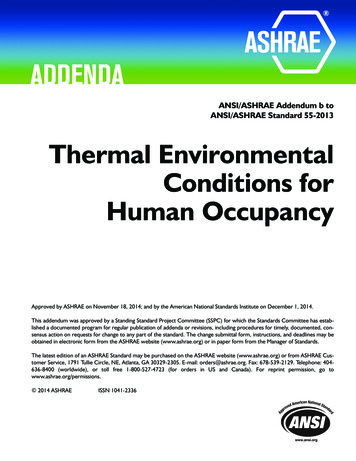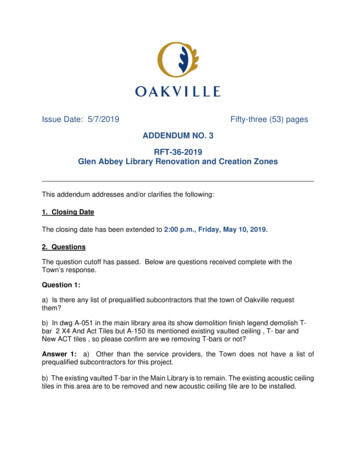
Transcription
Issue Date: 5/7/2019Fifty-three (53) pagesADDENDUM NO. 3RFT-36-2019Glen Abbey Library Renovation and Creation ZonesThis addendum addresses and/or clarifies the following:1. Closing DateThe closing date has been extended to 2:00 p.m., Friday, May 10, 2019.2. QuestionsThe question cutoff has passed. Below are questions received complete with theTown’s response.Question 1:a) Is there any list of prequalified subcontractors that the town of Oakville requestthem?b) In dwg A-051 in the main library area its show demolition finish legend demolish Tbar 2 X4 And Act Tiles but A-150 its mentioned existing vaulted ceiling , T- bar andNew ACT tiles , so please confirm are we removing T-bars or not?Answer 1: a) Other than the service providers, the Town does not have a list ofprequalified subcontractors for this project.b) The existing vaulted T-bar in the Main Library is to remain. The existing acoustic ceilingtiles in this area are to be removed and new acoustic ceiling tile are to be installed.
Question 2:Are security gates a part of the base bid? If so provide more information on the basebuilding supplier?Answer 2: Security gates are not in contract (N.I.C.) however new electrical rough-insare to be included in the base bid.Question 3:As per the mechanical drawings, in the main library space (room 117), we have toremove and run new duct system to suit for new layouts. However, as per thearchitectural drawings, we just replace existing ceiling tile on existing grid or T-Bar. Howcan GC modify existing duct system without touching the existing T-Bar ceiling? Pleaseprovide some allowance to remove existing and install new T-Bar ceiling.Answer 3: Refer to response to Question 1b.Question 4:In the room 109, is the new white board and screen supplied by others or GC?Answer 4: The projection screen and new white board will be supplied by Owner to beinstalled by the Contractor.Question 5:Can you please clarify the thickness for the glazing in exterior and in interior? Somesection specified 10mm laminated glass. The screen schedule on A-003 shows all glassto be TG.Answer 5: Refer to revised drawings A-003 DOOR & FRAME SCHEDULES,ELEVATIONS AND DETAILS, A-700 INTERIOR ELEVATIONS BOOK PROCESSING,A-800 MILLWORK DETAILS, included in this addendum. Tags have been removed ondrawings. Please follow what is outlined in the specification.Question 6:The aluminum work specification specify Aluminum Entrance/storefront framing. Does itapply to interior framing as well?Answer 6: For interior framing refer to specification sections 08 56 88 SINGLEGLAZED SYSTEMS, 08 80 00 GLAZING and 10 22 19 DEMOUNTABLE PARTITIONS.Question 7:Type and thickness of all glazing scope, exterior & interior is not indicated ondocuments – please provide clarifications.
Answer 7: Refer to Answer 5.Question 8:Specifications make reference to aluminum framing series for entrance / storefront andexterior aluminum doors. No specs / info is provided for interior doors – please clarify.Answer 8: Refer to Answer 6.Question 9:Paint spec chart is calling for epoxy on GB in wet areas. RFS does not call for epoxyanywhere. If epoxy is required, can areas be identified?Answer 9: There are no ‘wet areas’ in the project.Question 10:RCP does not show ceiling heights in some areas. What are the ceiling heights in: 118,120, 123, 127, 128, 129 & 130?Answer 10: Existing ceiling heights to remain: 118, 127 (Existing T-bar) 128, 129 and130. No ceiling in 120.Question 11:What are the ceiling types in: 120 and 128?Answer 11: 120 – no ceiling.128 – not in contract (N.I.C.)Question 12:Paint finish note #8 on drawing A-002 says to paint FHC's, however I do not see any onfloor plan A-100. If there should be some, please advise how many (any if we have topaint inside and outside)?Answer 12: There are no fire hose cabinets in this area of the building.Question 13:Note in room 125 on drawing A-100 says to re-paint lockers. Is there a photo of them,do we have to paint inside and outside and are they to be painted with regular paint?Answer 13: This scope is deleted from the project – existing lockers are to be reinstalled in location noted on A-100, no painting of the lockers is required.
Question 14:Since there isn't a building cross section, it is difficult to see what is happening withceilings in 117A & 117B. Can a cross section be added, or at least some sectionsbetween new/existing ceilings, and T-Bar/existing ceilings. Are existing ceilings in thesearea all GB?Answer 14: No ceiling heights are changing in these areas. At some areas of ceilings,the finish is changing from ACT to GWB – refer to A-051, A-150 for ceiling typechanges.Question 15:RCP in 117B appears that there could be some skylights? Can a detail be provided toshow these?Answer 15: 117B has existing clerestory windows. Please refer to attached drawing1/A3.3 SECTION AT PROGRAM RM. & STACK AREA ON PAGE A4.5 BUILDINGSECTIONS, LIBRARY – ISSUED FOR TENDER 26.09.1988 for existing condition.Question 16:No exterior painting, correct?Answer 16: D121B frame and door to be painted, no other exterior painting work.Question 17:Can structural drawings be provided which better define work associated to new exterioropenings?Answer 17: No. Refer to A-002, A-050, A-100 and A-400 and structural documents forstructural scope.Question 18:Is the Cash allowance for control include Fire Alarm, Bas control and lighting control?Answer 18: Refer to attached quotation from Johnson Controls.Question 19:Division 113200 , section 3.7 schedule of equipment is this the only list will supply bygeneral contractor?Answer 19: The specification section 11 32 00 relates to Owner Supplied ContractorInstalled items. There may be other items supplied by the Owner to be installed by theContractor – refer to Contract Documents.
Question 20:In program room 114 115 the ceiling is C4 reflected ceiling, are we going to putacoustic operable panel in that ceiling to hang to reflected ceiling?Answer 20: Wall and ceiling acoustical panels are not operable.Question 21:The below note is only for the area of book processing 121?CONTRACTOR TO CARRY ALLOWANCE TO RETAIN A PROFESSIONALENGINEER LICENSED IN THE PROVINCE OF ONTARIO TO DESIGN SUPPORTFOR MOVABLE PARTITIONS; FOR DESIGN, SUPPLY INSTALL OF ROOFSTRUCTURE REINFORCING AS REQ'DAnswer 21: This note applies at program rooms 114 and 115, acoustic operablepartitions only.Question 22:New audio/ visual system with equipment is it a part of cash allowance?Answer 22: No to be included in base bid as per Contract Documents.Question 23:Please provide a description of the scope of the Cash Allowance for the P. A. andSecurity System.Answer 23: Not available at this time.Question 24:Please provide a description of the scope of the Cash Allowance for theCommunications.Answer 24: Refer to attached quotation from Idea Networks.Question 25:Please provide a description of the scope of the Cash Allowance for the Controls.Answer 25: Refer to attached quotation from Johnson Controls.Question 26:Does the Town of Oakville supply the projectors?
Answer 26: Yes.Question 27:Does the Town of Oakville supply the projector screens?Answer 27: Yes.Question 28:Where is the lay-down area for storage containers and site trailers?Answer 28: As discussed at the Site Visit for Bidders, this will be near the staffentrance area – it will be reviewed with the successful bidder at the Pre-Constructionmeeting.Question 29:Is the general contractor expected to submit the Bid Sheet found in Audio VisualAppendix of the specifications?Answer 29: Bid amount for A/V work is to be included in the Base Bid Amount. Biddersare not required to complete the Bid Sheet in the A/V.Question 30:In specification section 10 22 26 Acoustic Operable Partitions, 2.2.6 lists 2 types ofpanel finishes, but it isn’t shown in the drawings, which material goes where on theoperable partitions, please clarify.Answer 30: The acoustic operable partition dividing Program Room (115) from SmallProgram Room (114) has five (5) panels, panels one (1) and five (5) have Type 1 (whiteoak wood veneer) on both sides, and the three (3) panels in the center are Type 2 (magnetic white board) both sides. The acoustic operable partition dividing SmallProgram Room (114) from the rest of the library has five (5) panels, all panels are Type1 both sides. Refer to specification SECTION 10 22 26 – ISSUED FOR TENDER –ARCHITECTURAL ADDENDUM #1 for full description of panel finishes3. Tender Specifications and DrawingsAttached find Architectural Addendum No. 2 as prepared by LGA Architectural Partners.
All other requirements regarding the Request for Tender remain the same.Acknowledge all addenda when uploading your submission through bids&tendersTM(the Bidding System).If a submission has been uploaded prior to an addendum being issued by the Town ofOakville (the town), the Bidding System will automatically retract the submission andthe submission status will be changed to an incomplete status (NOT accepted by thetown).The retracted submission can be viewed by the bidder in the “MY BIDS” section of theBidding System. The bidder becomes solely responsible for the following actions:i) make any required adjustments to their submission; andii) acknowledge the addendum/addenda; andiii) Ensure the re-submitted submission is successfully received by theBidding System on or before the closing date and time.Nancy Dunbar, CIM, CSCMP, CPPBSenior Purchasing Coordinator, Financial PlanningTOWN OF OAKVILLE
Addendum #2Project:Glen Abbey Library RenovationProject No.:18466Date:May 06, 2019The following information supplements and/or supersedes the bid documents issued on April 11,2019.This Addendum forms part of the contract documents and is to be read, interpreted, andcoordinated with all other parts. The cost of all contained herein is to be included in the contractsum. The following revisions supersede the information contained in the original drawings andspecifications issued for the above-named project to the extent referenced and shall becomepart thereof. Acknowledge receipt of this Addendum by inserting its number and date on theTender Form. Failure to do so may subject the Bidder to disqualification.Addenda Documents attached herein: MECHANICAL/ELECTRICAL ADDENDUM ME-01SECTION 08 70 00 FINISH HARDWARESECTION 09 83 00 ACOUSTICAL PANELSORIGINAL BUILDING DRAWING: 1/A3.3 SECTION AT PROGRAM RM. & STACK AREA ONPAGE A4.5 BUILDING SECTIONS, LIBRARY – ISSUED FOR TENDER 26.09.1988A-003 DOOR & FRAME SCHEDULES, ELEVATIONS AND DETAILS – ISSUED FOR TENDER –ADDENDUM #2A-700 INTERIOR ELEVATIONS BOOK PROCESSING – ISSUED FOR TENDER – ADDENDUM #2A-800 MILLWORK DETAILS – ISSUED FOR TENDER – ADDENDUM #2GAL Idea Networks Quote Q154589.00-Quote StandardGAL Johnson Controls Quote BAS Proposal - April 18 2019 Specifications:1.SECTION 08 70 00 FINISH HARDWAREDELETE: Entire section 08 70 00 FINISH HARDWARE.ADD: Revised addenda specification section 08 70 00.2.SECTION 09 83 00 ACOUSTICAL PANELSDELETE: Entire section 09 83 00 ACOUSTICAL PANELS.ADD: Revised addenda specification section 09 83 00.
3.SECTION 09 21 16 GYPSUM BOARD09 21 16 2.1 MATERIALSDELETE: Clause 2.1.20ADD: Clause 2.1.20 Impact Resistant Panels: ASTM C1396; 15.9 mm thick unlessindicated otherwise on drawings; ‘Extreme Abuse Resistant’ by Certainteed GypsumCanada, ‘Sheetrock AR Firecode X Panels’ by CGC Inc. or ‘DensArmor Plus’ by GeorgiaPacific Canada LP.4.SECTION 10 28 13 WASHROOM ACCESSORIES10 28 13 2.2 ACCESSORIES10 28 13 2.2.2 Toilet tissue dispenserDELETE: Clauses Toilet tissue dispenser 2.2.2.1 & 2.2.2.2ADD: To be supplied by owner & installed by contractor.10 28 13 2.2.3 Toilet tissue dispenser (washroom partition mounted)DELETE: Clauses Toilet tissue dispenser (washroom partition mounted) 2.2.3.1. & 2.2.3.2ADD: To be supplied by owner & installed by contractor.DELETE: 10 28 13 2.2.4 Sanitary napkin disposalDELETE: 10 28 13 2.2.5 Sanitary napkin disposal (partition mounted)10 28 13 2.2.6 Soap dispenserDELETE: Clauses Soap dispenser 2.2.6.1 & 2.2.6.2ADD: To be supplied by owner & installed by contractor.10 28 13 2.2.7 Paper towel dispenser ADD: and waste receptacle2.2.7.1 DELETE #B-2974 by Bobrick Surface mounted 385 x 465 x 230mmADD: #B-39797 by Bobrick Recessed 435 x 1420 x 230 mmDELETE: 10 28 13 2.2.8 Waste receptacleDELETE: 10 28 13 2.2.11 Mirror (Tilt): 6mm thick, mirror quality float glass.5.10 80 00 MISCELLANEOUS SPECIALTIES10 80 00 2.1.1 DELETE: ‘selected by Consultant’ ADD: supplied and installed by owner.DELETE: 10 80 00 2.1.2ADD: 10 80 00 2.1.2 Book drops:2.1.1.1 Exterior book drop: Stainless steel through wall book drop system‘Kingsley Hi-Cap model 10-8700-LR’ by Kingsley Library Equipment or approvedalternative including exterior face plate with weather shroud, depository and entry
chute, anti-graffiti coat braille tag and additional accessories as required for completeinstallation.Drawings:REVISE/ADD/DELETE: Refer to notes below and superseded drawings previously issued “ISSUEDFOR TENDER” dated 2019.04.11. Revisions have been highlighted with revision clouds.1.A-003 DOOR & FRAME SCHEDULES, ELEVATIONS AND DETAILS – ISSUED FOR TENDER –ADDENDUM #2DELETE: All ‘TG’ tags on STOREFRONT ELEVATION and SCREEN ELEVATIONS.2.A-700 INTERIOR ELEVATIONS BOOK PROCESSING – ISSUED FOR TENDER – ADDENDUM#2DELETE: All ‘TG’ tags on drawings 1/A-700 and 2/A-700.3.A-800 MILLWORK DETAILS – ISSUED FOR TENDER – ADDENDUM #2DELETE: All ‘TG’ tags on drawings 2/A-800 and 4/A-800.END OF DOCUMENT
MECHANICAL/ELECTRICAL ADDENDUMME-01R1Architect:LGA Architectural PartnersDate:2019-05-06Project:Glen Abbey Library RenovationsProject No.:18-082This addendum forms part of the contract documents and amends the original bidding requirements, drawings andspecifications noted below.1.0MECHANICAL1.1SPECIFICATIONS.1Refer to Section 23 33 00 Air Duct Accessories.1Refer to article 2.2 Backdraft Dampers, item .1 Manufacturers and add:.6 Nailor.2Refer to article 2.3 Volume Control Dampers, item .1 Manufacturers and add:.6 Nailor.2Refer to Section 23 24 00 HVAC Fans.1Refer to article 2.1 Roof Exhaust Fan, item 1 and add:.5 Jenco.3Add Section 25 90 00 BAS Scope (Cash Allowance) in its entirety as issued herewith.1.2DRAWINGS.1Refer to Drawing No. M-100 Mechanical Drawings List, Legends and Notes.1.2Refer to Drawing No. M-200 Ground Floor Plan Plumbing – Demolition.1.3Clarification: Revise the fire extinguisher cabinet symbol to match floor plan drawings as indicated insketch M100.1 issued herewith.Addition: add note 4 for removal of existing faucet-mounted eye wash fixture as indicated in sketchM200.1.Refer to Drawing No. M-201 Ground Floor plan Plumbing – Demolition.1Clarification: Plumbing fixture locations shown on the background for clarity as indicated in sketchM201.1LONDON OFFICE, 7242 Colonel Talbot Road, London, ONN6L 1H8, Tel: 519-652-5047, Fax: 519-652-5058OTTAWA OFFICE, 1130 Morrison Drive, Suite 260, Ottawa, ONWINDSOR OFFICE, Po Box 108, Cottam, ONVersion 1: 2017K2H 9N6, Tel: 613-563-2100N0R 1B0, Tel: 519-566-9660Page 1 of 1
.4.5.6.7.8Refer to Drawing No. M301 Fire Protection Floor Plan – New.1Relocation: Change location of new fire extinguisher cabinet as indicated in sketch M301.1issuedherewith.2Addition: Add new fire extinguisher as indicated in sketch M301.1 issued herewith.Refer to Drawing No. M401 Ground Floor Plan HVAC – New.1Change: Revise supply ductwork connection to main ductwork as indicated in sketch M401.1 issuedherewith.2Clarification: Delete obsolete note regarding EF-2 as indicated in sketch M401.2 issued herewith.3Clarification: Add note regarding the access panels in GWB ceilings for existing and new mechanicalelements as indicated is sketch M401.1 issued herewith.Refer to Drawing No. M500 Ground Floor Plan Piping Demolition.1Addition: Add note for removal of existing control panel and associated Johnson Controls panel asindicated in sketch M500.1 issued herewith. Note to be read in conjunction with Mechanical SpecificationSection 25 90 00 Controls (Cash Allowance).2Clarification: Remove redundant note regarding existing static pressure sensor as indicated in attachedsketch M500.2 issued herewith.Refer to Drawing No. M501 Ground Floor Plan Piping – New.1Clarification: Remove redundant note regarding thermostat for fan EF-2 as indicated in attached sketchM501.1 issued herewith.2Addition: Add isolation valve and freezing note as indicated in attached sketch M501.1 issued herewith.3Addition: Add remote thermostat for CUH-1 as indicated in attached sketch M501.2 issued herewith.4Addition: Add remote thermostat for CUH-2 as indicated in attached sketch M501.2 issued herewith.5Clarification: Add note regarding the access panels in GWB ceilings for existing and new mechanicalelements as indicated is sketch M501.3 issued herewith.Refer to Drawing No. M600 Mechanical Schedules.1Addition: Add roof curb adapter and disconnect switch to Exhaust Fan EF-1in attached sketch M600.1issued herewith.2Deletion: Delete requirements for vibration isolation for Exhaust Fan EF-2 in attached sketch M600.1issued herewith.3Clarification: Clarify electrical power requirements as indicated in attached sketch M600.1 issuedherewith.4Addition: Add remote line voltage thermostats to Cabinet Unit Heaters CUH-1 and CUH-2 as indicated inattached sketch M600.1 issued herewith.LONDON OFFICE, 7242 Colonel Talbot Road, London, ONN6L 1H8, Tel: 519-652-5047, Fax: 519-652-5058OTTAWA OFFICE, 1130 Morrison Drive, Suite 260, Ottawa, ONWINDSOR OFFICE, Po Box 108, Cottam, ONVersion 1: 2017K2H 9N6, Tel: 613-563-2100N0R 1B0, Tel: 519-566-9660Page 2 of 2
2.0ELECTRICAL2.1DRAWINGS.1Refer to Drawing No. E-100 Drawing List, Legend, Schedule and Notes.1Refer to Fixture Schedule and revise the follow fixtures as indicated on drawing E100.1 :Type “ LA” : AXIS LIGHTING CAT. No. SCS-500-80-35-FL-6-W-120-DP-1-SType “LB” : AXIS LIGHTING CAT. No. SCS-500-80-35-FL-12-W-120-DP-1-SType “LC” : AXIS LIGHTING CAT. No. SCS-500-80-35-FL-5-W-120-DP-1-S.2Refer to Fixture Schedule and add the following equivalents :Type “AA” : METALUX CAT. No. 22FP3235CSIGNIFY CAT. No. 2FXP38L835-2-DS-UNV-DIMLITHONIA LIGHTING CAT. No. EPANL-2x2-4000LM-80CRI-35K-MIN1-ZT-MVOLTTCP CAT. No. TCPFP2UZD3635KGREEN IMAGE CAT. No. GN-35PS2-600-UNV-80CRI-35KType “AB” : METALUX CAT. No. 22FP4235CSIGNIFY CAT. No. 2FXP45L835-2-DS-UNV-DIMLITHONIA LIGHTING CAT. No. EPANL-2x2-4800LM-80CRI-35K-MIN1-ZT-MVOLTTCP CAT. No. TCPFP2UZD5035KGREEN IMAGE CAT. No. GN-40PS2-600-UNV-80CRI-35KType “BA” : METALUX CAT. No. 14FP3035HE / DF-14W-USIGNIFY CAT. No. 1FXP38L835-4-DS-UNV-DIM / FMA14LITHONIA LIGHTING CAT. No.EPANL-1x4-4000LM-80CRI-35K-MIN1-ZT-MVOLT /DGA14GREEN IMAGE CAT. No. GN-25PS2-1201-UNV-80CRI-35K / DGA14-WHTType “CA” : METALUX CAT. No. 24FP6435CSIGNIFY CAT. No. 2FXP60L835-4-DS-UNV-DIMLITHONIA LIGHTING CAT. No.EPANL-2x4-6800LM-80CRI-35K-MIN1-ZT-MVOLTGREEN IMAGE CAT. No. GN-50PS2-1200-UNV-80CRI-35KType “DA” : PORTFOLIO CAT. No. LD6B30D010 (HOUSING), EU6B30508035 (POWER MODULE),6LBW0H (TRIM)MAXILUME CAT. No. HH6-LED-3000-DIM10-120-WD-35K-85 -HH6-6501-CL-WHGOTHAM CAT. No. EVO-35/25-6AR-WD-LSS-MVOLT-EZ1-TRWLONDON OFFICE, 7242 Colonel Talbot Road, London, ONN6L 1H8, Tel: 519-652-5047, Fax: 519-652-5058OTTAWA OFFICE, 1130 Morrison Drive, Suite 260, Ottawa, ONWINDSOR OFFICE, Po Box 108, Cottam, ONVersion 1: 2017K2H 9N6, Tel: 613-563-2100N0R 1B0, Tel: 519-566-9660Page 3 of 3
GE CAT. No. LDX6R-A130-835-VQ / RDI6RWSDMRATLANTIC CAT. No. COM6-SYL25-35K-U / 6CM10-WHType “DB” : PORTFOLIO CAT. No. LD6B15D010 (HOUSING), EU6B10208035 (POWER MODULE),6LBW0H (TRIM)MAXILUME CAT. No. HH6-LED-1500-DIM10-120-WD-35K-85 -HH6-6501-CL-WHGOTHAM CAT. No. EVO-35/15-6AR-WD-LSS-MVOLT-EZ1-TRWGE CAT. No. LDX6R-A115-835-VQ / RDI6RWSDMRATLANTIC CAT. No. COM6-SYL15-35K-U / 6CM10-WHType “DC” : PORTFOLIO CAT. No. LD6B30D010 (HOUSING), EU6B30508035 (POWER MODULE),6LBW0H (TRIM)MAXILUME CAT. No. HH6-LED-3000-DIM10-120-WD-35K-85 -HH6-6501-CL-WHGOTHAM CAT. No. EVO-35/30-6AR-WD-LSS-MVOLT-EZ1-TRWGE CAT. No. LDX6R-A130-835-VQ / RDI6RWSDMRATLANTIC CAT. No. COM6-SYL30-35K-U / 6CM10-WHType “DD” : PORTFOLIO CAT. No. LD6B30D010 (HOUSING), EU6B30508035 (POWER MODULE),6LBW0H (TRIM)MAXILUME CAT. No. HH6-LED-6000-DIM10-120-WD-35K-85 -HH6-6501-CL-WHGOTHAM CAT. No. EVO-35/50-6AR-WD-LSS-MVOLT-EZ1-TRWGE CAT. No. LDX6R-A150-835-VQ / RDI6RWSDMRATLANTIC CAT. No. LED6W-VR40-35K-1 / 6VR10M-WHType “DE” : PORTFOLIO CAT. No. LDRT2B10D010 (HOUSING), EU2B0510WFL559035 (POWERMODULE), 2LBD2H (TRIM)LITELINE CAT. No. H2T-1035M00CXN-RM1ATLANTIC CAT. No. LED2-VR10-35K-U / 2VR10-WH (REMODELING HOUSING)Type “DF” : PORTFOLIO CAT. No. LD6B30D010 (HOUSING), EU6B30508035 (POWER MODULE),6LBW0H (TRIM) C/W HSA-30 SLOPE ADAPTORMAXILUME CAT. No. HH6-LED-3000-DIM10-120-WD-35K-85 -HH6-6501-CL-WH C/WSC6 SLOPE CEILING ADAPTORGOTHAM CAT. No. EVO-35/25-6AR-WD-LSS-MVOLT-EZ1-TRW / SCA6 30DType “GA” : PRUDENTIAL LTG CAT. No. FLAIR-LED35-HO-4'-SAL-MATTE BLACK-UNV-SUR-DIM10Type “GB” : PRUDENTIAL LTG CAT. No. FLAIR-LED35-HO-4'-SAL-TMW-UNV-SUR-DIM10Type “HA” : LUMENWERX CAT. No. E CAT. No. F24-AR-835HO-S-U-OL2-1-0-WLONDON OFFICE, 7242 Colonel Talbot Road, London, ONN6L 1H8, Tel: 519-652-5047, Fax: 519-652-5058OTTAWA OFFICE, 1130 Morrison Drive, Suite 260, Ottawa, ONWINDSOR OFFICE, Po Box 108, Cottam, ONVersion 1: 2017K2H 9N6, Tel: 613-563-2100N0R 1B0, Tel: 519-566-9660Page 4 of 4
Type “PA” : BETACALCO CAT. No. 950120-D35-N35-S1-WH-D2-SSCAMMAN LIGHTING CAT. No. OAH 6.8'(2072mm)-2CType “WA” : NEO-RAY CAT. No. S123DS-235-0120-1D-UDD-3-WSIGNIFY CAT. No. 2911LBEWN107DEWLITECONTROL CAT. No. 3LSAD-10-0505-SOF-C1-35K-D100-D01-1C-UNVType “WB” : NEO-RAY CAT. No. S123DS-235-0144-1D-UDD-3-WSIGNIFY CAT. No. 2911LBEWN127DEWLITECONTROL CAT. No. 3LSAD-12-0505-SOF-C1-35K-D100-D01-1C-UNV.2Refer to Drawing No. E-400 Partial Floor Plan – New Lighting.1.3Revise lighting layout in Main Library 117 as indicated on drawing E400.1.Refer to Drawing No. E-500 Partial Floor Plan – New Power and Data.1Delete: one (1) wireless access point at north end of Children’s Area 113.2Add: provide one (1) network clock on west wall of Main Library 117 (opposite of Program Room 115).3Revise key note “17” on drawing E-500 TO EAD AS “TRENCHING C/W 2” DATA CONDUIT,POWER PROVIDED PER OESC REQUIREMENTS”.4Delete: one (1) data at floor box in Main Library 117 immediates outside of Quiet Room 122.5Revise the location of two (2) floor box data drops in Study/Meeting Room 116 from west wall to northwall.6Clarification: network cash allowance will include outdoor CCTV camera cabling in addition to networkcabling within library.7Add: provide thermostat rough-in, local isolation and power for cabinet unit heater CUH-1 (fed from LPE44, 15A, 1P circuit breaker). Ceiling mounted at new exit (column grid Ne/5e, Pe/7e).8Add: provide thermostat rough-in, local isolation and power for cabinet unit heater CUH-2 (fed from F41, 15A, 1P circuit breaker). Wall mounted adjacent to exterior Book Processing Room 121 exit.9Add: provide local isolation and power for exhaust fan EF-1, located on roof above Female W/R 105.Provide power and local isolation for 120V motorized damper associated with EF-1. Feed both EF-1and damper actuator from LPE-45, 15A, 1P circuit breaker).10Add: provide power for VAV transformer in ceiling space of Small Program Room 114. Fed from S-60,15A, 1P circuit breaker. Coordinate exact location with Division 23 access hatch.11Add: provide one (1) dedicated receptacle outside of Male W/R 107 for drinking fountain station. Fed fromF-4, 15A, 1P. Coordinate exact rough-in location with general contractor and Division 23.12Add: provide one (1) network clock on north wall of Study/Meeting Room 116.13Revise the location of one (1) ceiling mounted wireless access point from east end to the centre ofChildren’s Area 113.LONDON OFFICE, 7242 Colonel Talbot Road, London, ONN6L 1H8, Tel: 519-652-5047, Fax: 519-652-5058OTTAWA OFFICE, 1130 Morrison Drive, Suite 260, Ottawa, ONWINDSOR OFFICE, Po Box 108, Cottam, ONVersion 1: 2017K2H 9N6, Tel: 613-563-2100N0R 1B0, Tel: 519-566-9660Page 5 of 5
.14Delete: two (2) data outlets on west wall of Children’s Area 113.15Delete: one (1) data outlet on south wall of Children’s Area 113.16Add: provide four (4) data outlets on single plate c/w 1” (25mm) conduit to accessible ceiling space orcable tray on north wall beside the east main entrance door at Library Entrance 110. Confirmmounting height and exact location prior to rough-in.17Add: provide four (4) data outlets on single plate c/w 1” (25mm) conduit to accessible ceiling space orcable tray on north wall beside the west main entrance door (column grid Ne/5e, Ne/7e). Confirmmounting height and exact location prior to rough-in.END OF ADDENDUM ME-01R1LONDON OFFICE, 7242 Colonel Talbot Road, London, ONN6L 1H8, Tel: 519-652-5047, Fax: 519-652-5058OTTAWA OFFICE, 1130 Morrison Drive, Suite 260, Ottawa, ONWINDSOR OFFICE, Po Box 108, Cottam, ONVersion 1: 2017K2H 9N6, Tel: 613-563-2100N0R 1B0, Tel: 519-566-9660Page 6 of 6
Glen Abbey Library RenovationOakville, ON1Section 25 90 00Controls (CASH ALLOWANCE)Page 1GENERAL1.1GENERAL.11.2Read and conform to:.1The Contract CCDC 2-2008, Stipulated Price Contract as amended.2Division 1 General Requirements.3Section 20 01 01 General Requirements.4Section 25 05 00 Common Work Results.5Section 25 20 00 Controls and InstrumentationSECTIONS INCLUDES.1.21.3SYSTEM DESCRIPTION.12General BAS Scope of WorkVariable Volume Reheat Boxes with Supplemental HeatingEquipment, devices, and system components required for control systems are specified in otherSections.GENERAL.1.2.32.1SANITARY EXHAUST FAN EF-1.1.2.32.2All BAS/control components as required to meet the sequence of operations and identified scope asidentified in Section 25 05 00 Common Work Results and 25 30 00 Controls and Instrumentationmechanical drawings are to be provided by Johnson Controls (Contact Name: Ian Hill). Integrate allnew and existing equipment controls (as identified on drawings and specification with the existingJohnson Controls Metasys BAS. Remove and cap all existing unused pneumatic controls.Space sensors/thermostats shall match the standard City of Oakville standards.Coordinate control details with other trades and suppliers.Operation: Fan Operation is scheduled from BMS to suit building occupancy schedule. Fan runscontinuously in occupied mode and stops in the unoccupied mode. The fan shall have a userdefinable (adj.) minimum run time. Motorized exhaust damper shall be interlocked with the respectivefan. Dampers open first before fan is stared and close when the fan is turned offAdditional points monitored by BAS:.1Fan status from current sensorAlarms:.1Fan failure: commanded on, but the status if off.CABINET UNIT HEATERS CUH-1 AND CUH-2.1.2The unit shall maintain a heating set point of 70 F (adj.) by cycling fan on/off and via wall mounted linevoltage thermostat. The heating water shall run continuously at preset flow as set up during TABprocess and fan shall cycle on when zone temperature drops below heating set point.Additional points monitored by BAS:.1Fan status from current sensorV&R Project No. 18-082Issued for Addendum ME-01May 3, 2019
Glen Abbey Library RenovationOakville, ON2.3HOT WATER WALL FIN HEATERS (WASHROOM 105, WASHROOM 106, MEETING ROOM 116).1.2.3.4.52.3.2.3.4.2.3.4.5Provide new control valves and associated control wiring for replacement reheat coils RC-14A, RC14B installed on existing RTU-14. Provide new temperature sensors for both.Provide new control valves and associated control wiring and connect to existing temperature sensorfor new reheat coil RC-14C.The existing RTU/RC sequence to remain the same.Additional points monitored by BAS:.1Discharge Air Temperature Sensor.2Zone temperatureAlarms:.1High & low zone temp;.2High and low discharge temperatureEXISTING CONTOL CABINET (EXISTING BOOK PROCESSING ROOM).12.6Provide new control valves and associated control wiring for replacement reheat coils installed onexisting RTU-11, RT-12 and RT-14.The existing RTU/RC sequence of operation to remain as is.Additional points monitored by BAS:.1Discharge Air Temperature Sensor.2Zone TemperatureAlarms:.1High & low zone temp;.2High and low discharge temperature.NEW REHEAT COILS RC-14A, RC-14B, RC-14C.12.5The system shall maintain: Occupied: 70 F (adj.) heating set point; Unoccupied (night setback): 65 F(adj.) heating set point.Room temperature heating set points shall be user adjustable at the zone sensor to predefined limitsset at the OWS. A timed local override shall allow user to override the schedule and place theunit into occupied mode for an adjustable period after which the unit automatically returns to thepredefined schedule.Room thermostat modulates control valve based on zone temperature. Control valve modulates on adrop/rise in temperature respectively.When heating system is disabled, wall fin valve shall remain closed.Alarms:.1Low zone temperatureNEW REHEAT COILS RC-11, RC-12, RC-13.12.4Section 25 90 00Controls (CASH ALLOWANCE)Page 2Relocate existing controller and associated control power wiring from existing wall mounted cabinet inthe existing book processing room to IT closet. Provide new enclosure.EXISTING HUMDIIFER H-3.1.2Adjust existing control, sensors and wiring to suit new location of existing humidifier H-3.The humidifier sequence of operation to remain as is.V&R Project No. 18-082Issued for Addendum ME-01May 3, 2019
Glen Abbey Library RenovationOakville, ON2.7EXISTING THERMOSTATS (CHILDREN’S AREA).12.8.2.3.4.5.6.7.8The system shall maintain: Occupied: 75 F (adj.) cooling, 70 F (adj.) heating set points; Unoccupied(night setback): 85 F (adj.) cooling, 55 F (adj.) heating set points.Zone temperature heating and cooling set points shall be adjustable from OWS and local thermostat.A minimum 5F dead band shall be maintained between the heat
Canada, ‘Sheetrock AR Firecode X Panels’ by CGC Inc. or ‘DensArmor Plus’ by Georgia-Pacific Canada LP. 4. SECTION 10 28 13 WASHROOM ACCESSORIES 10 28
