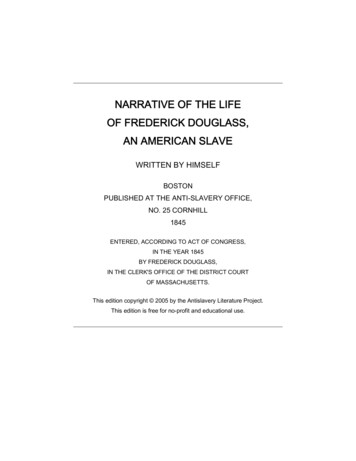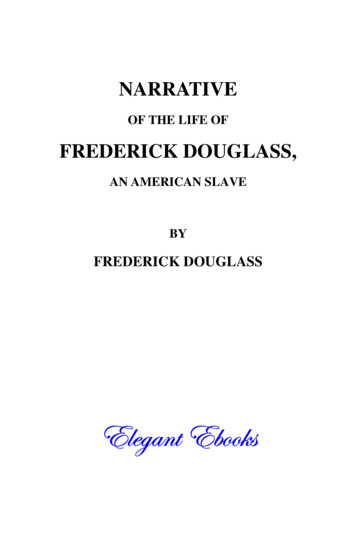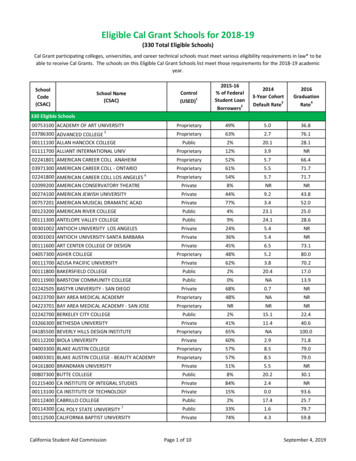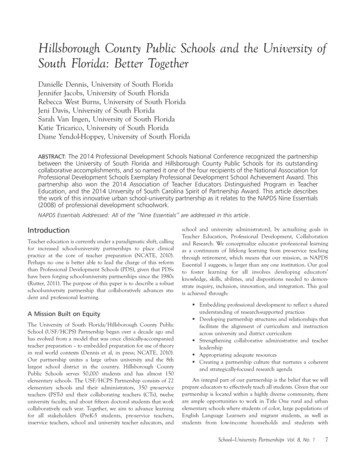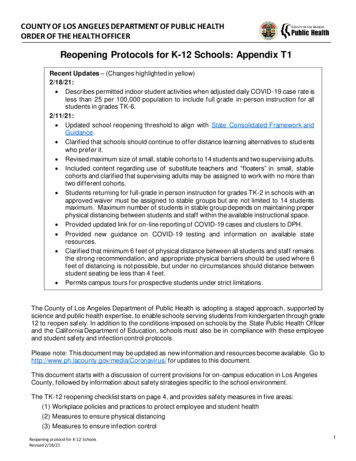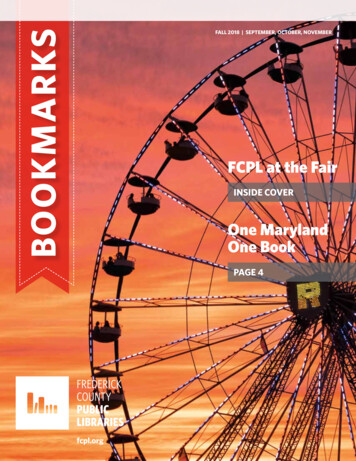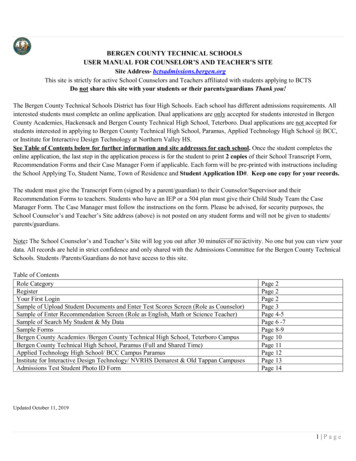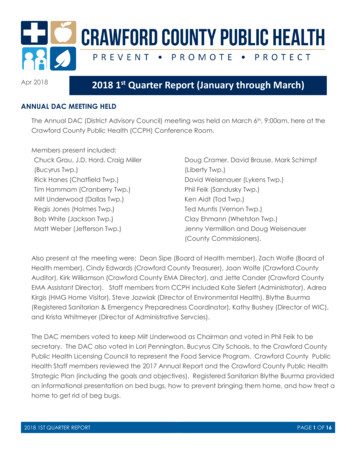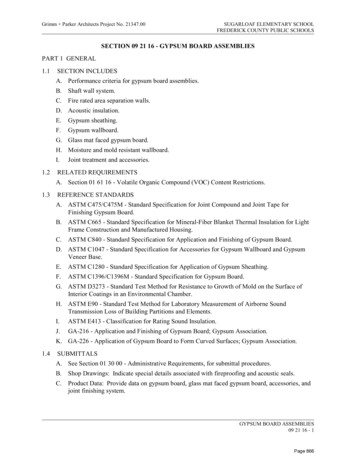
Transcription
Grimm Parker Architects Project No. 21347.00SUGARLOAF ELEMENTARY SCHOOLFREDERICK COUNTY PUBLIC SCHOOLSSECTION 09 21 16 - GYPSUM BOARD ASSEMBLIESPART 1 GENERAL1.1SECTION INCLUDESA. Performance criteria for gypsum board assemblies.B. Shaft wall system.C. Fire rated area separation walls.D. Acoustic insulation.E.Gypsum sheathing.F.Gypsum wallboard.G. Glass mat faced gypsum board.H. Moisture and mold resistant wallboard.I.1.2Joint treatment and accessories.RELATED REQUIREMENTSA. Section 01 61 16 - Volatile Organic Compound (VOC) Content Restrictions.1.3REFERENCE STANDARDSA. ASTM C475/C475M - Standard Specification for Joint Compound and Joint Tape forFinishing Gypsum Board.B. ASTM C665 - Standard Specification for Mineral-Fiber Blanket Thermal Insulation for LightFrame Construction and Manufactured Housing.C. ASTM C840 - Standard Specification for Application and Finishing of Gypsum Board.D. ASTM C1047 - Standard Specification for Accessories for Gypsum Wallboard and GypsumVeneer Base.E.ASTM C1280 - Standard Specification for Application of Gypsum Sheathing.F.ASTM C1396/C1396M - Standard Specification for Gypsum Board.G. ASTM D3273 - Standard Test Method for Resistance to Growth of Mold on the Surface ofInterior Coatings in an Environmental Chamber.H. ASTM E90 - Standard Test Method for Laboratory Measurement of Airborne SoundTransmission Loss of Building Partitions and Elements.I.ASTM E413 - Classification for Rating Sound Insulation.J.GA-216 - Application and Finishing of Gypsum Board; Gypsum Association.K. GA-226 - Application of Gypsum Board to Form Curved Surfaces; Gypsum Association.1.4SUBMITTALSA. See Section 01 30 00 - Administrative Requirements, for submittal procedures.B. Shop Drawings: Indicate special details associated with fireproofing and acoustic seals.C. Product Data: Provide data on gypsum board, glass mat faced gypsum board, accessories, andjoint finishing system.GYPSUM BOARD ASSEMBLIES09 21 16 - 1Page 866
Grimm Parker Architects Project No. 21347.00SUGARLOAF ELEMENTARY SCHOOLFREDERICK COUNTY PUBLIC SCHOOLSD. LEED Report: Accurately document the use of recycled materials and local/regional materials,as required by Section 01 35 14, Section 01 35 15, Section 01 35 16 and appropriate forms, andSection 01 60 00.1.5E.Product data for Credit IEQ 4.1: For adhesives and sealants applied within the building waterproofing envelope, documentation including printed statement of VOC content in g/L.F.Submit drawings indicating proposed location of control joints for Architect's review; locationsto be approved by Architect and may be adjusted for aesthetic reasons.QUALITY ASSURANCEA. Maintain one copy of all installation standards at project site.B. Perform in accordance with ASTM C 840. Comply with requirements of GA-600 for fire-ratedassemblies.1. Maintain one copy of standards at project site.PART 2 PRODUCTS2.1GYPSUM BOARD ASSEMBLIESA. Provide completed assemblies complying with ASTM C840 and GA-216.B. Shaft Walls at HVAC Shafts: Provide completed assemblies with the followingcharacteristics:1. Air Pressure Within Shaft: Sustained loads of 5 lbf/sq ft with maximum mid-spandeflection of L/240.2. Acoustic Attenuation: STC of 35-39 calculated in accordance with ASTM E413, basedon tests conducted in accordance with ASTM E90.C. Fire Rated Assemblies: Provide completed assemblies identical to those tested in assemblyindicated.2.2BOARD MATERIALSA. Manufacturers - Gypsum-Based Board:1. CertainTeed Corporation: www.certainteed.com.2. Georgia-Pacific Gypsum LLC: www.gp.com/gypsum.3. Lafarge North America: www.lafarge.com.4. National Gypsum Company: www.nationalgypsum.com.5. USG Corporation: www.usg.com.B. Gypsum Wallboard: Paper-faced gypsum panels as defined in ASTM C1396/C1396M; sizes tominimize joints in place; ends square cut.1. Regular Type:a. Application: Use for vertical surfaces, unless otherwise indicated.b. Edges: Tapered.c. Recycled Content: Provide regular type gypsum panel products with minimum 80percent recycled content, including recycled content face paper; provide Type X withminimum 10 percent recycled content.d. Regional Materials: Provide gypsum board manufactured and of primary rawmaterials extracted or recovered within 500 mile radius of Project Site.2. Fire Resistant Type: Complying with Type X requirements; UL or WH rated.a. At Assemblies Indicated with Fire-Rating: Use type required by indicated testedassembly; if no tested assembly is indicated, use Type X.GYPSUM BOARD ASSEMBLIES09 21 16 - 2Page 867
Grimm Parker Architects Project No. 21347.003.SUGARLOAF ELEMENTARY SCHOOLFREDERICK COUNTY PUBLIC SCHOOLSb. Edges: Tapered.Ceiling Board: Special sag-resistant type.a. Application: Ceilings, except areas with showers or otherwise indicated.b. Thickness: 1/2 inch.c. Edges: Tapered.C. Abuse-Resistant Gypsum Board: ASTM C36; gypsum wall board with additives to enhanceimpact resistance of the core and indentation resistance to the surface, and surfaced withabrasion resistant paper on front and long edges with heavy liner paper bonded to back side.1. Location: Where Drawings indicate abuse-resistant gypsum wallboard.2. Type: Type X where required for fire-resistance-rated assemblies.3. Thickness: 5/8-inch.4. Edges: Tapered.5. Performance Properties:a. Surface Abrasion: 0.284-inch, when tested according to ASTM D 4977 with 25 lbadded weight, 50 abrasion cycles.b. Surface Indentation: Less than 0.200-inch, when tested according to ASTM D 5420with 72 inch-lb drop energy.c. Soft Body Impact: When tested according to ASTM E 695:1) Surface Failure: 150 ft-lb.2) Structural Failure: 210 ft-lb.d. Hard Body Impact: When tested according to swinging ram apparatus, 85 ft-lb.6. Acceptable Product: Fiberock AR; United States Gypsum Company.7. Contractor Option: Hi-Impact XP Gypsum Board with fiberglass mesh; NationalGypsum.D. Moisture and Mold Resistant Wallboard: Wallboard installed at building perimeter, and anywallboard furred to concrete or masonry construction.1. Characteristics:a. ASTM C 1396 (Section 5) regular type except where Type X fire-resistant type isindicated or required by to meet UL assembly types.b. Edges: Tapered.c. Resists the growth of mold when tested, as manufactured, according to ASTM D3273.2. Available Products:a. SHEETROCK Brand Mold Tough Gypsum Panels by USG.b. Gold Bond BRAND XP Wallboard by National Gypsum.c. Mold Defense Products by LaFarge.2.3FIBERGLASS REINFORCED BOARD MATERIALSA. Glass Mat Gypsum Board: Gypsum panels with moisture-resistant core and coated inorganicfiberglass mat back surface designed to resist growth of mold and mildew, per ASTM D 3273.1. Glass Mat Board: Comply with performance requirements of ASTM C 1396/C 1396M forwater-resistant gypsum backing board and ASTM C 1177/C 1177M for sheathing; taperedlong edges.2. Application: High-humidity or wet locations; walls or ceilings; high-humidity or wetlocations include kitchen areas and adjacent service areas, areas with showers, janitorbasins, gang toilets, mechanical penthouses and mechanical spaces with steam, hot wateror condensation generating equipment.a. Available Products:GYPSUM BOARD ASSEMBLIES09 21 16 - 3Page 868
Grimm Parker Architects Project No. 21347.003.4.5.SUGARLOAF ELEMENTARY SCHOOLFREDERICK COUNTY PUBLIC SCHOOLS1) DensArmor Plus Interior Guard by G-P Gypsum.2) EXP Extreme by National Gypsum.Application: Sheathing.a. Basis-of-Design: Dens-Glass Gold Exterior Guard by G-P Gypsum; Type X.b. Other Available Products: CertainTeed GlasRoc Brand Sheathing; Type X, e2xpExtended Exposure Sheathing by National Gypsum Company.Application: Shaftwall.a. Basis-of-Design: Dens-Glass Ultra Shaft Guard by G-P Gypsum.b. Contractor Option: The contractor may provide the following instead ofBasis-of-Design Product.1) Fire-Shield Shaftliner XP panels by National Gypsum.2) Sheetrock Brand Gypsum Liner Panels Mold Tough by USG.Application: Exterior soffits.a. Available Products:1) Dens-Glass Gold Exterior Guard by G-P Gypsum.2) CertainTeed GlasRoc Brand Sheathing.b. Core: 5/8 inch, Type X.c. Finish: G-P Setting Compound followed by G-P Finish Coat.B. Sheathing Joint and Penetration Treatment:1. Silicone Emulsion Sealant: ASTM C 834, compatible with sheathing tape and sheathing,recommended by tape and sheathing manufacturers for use with glass-fiber sheathing tapeand for covering exposed fasteners.2.4ACCESSORIESA. Acoustic Insulation: ASTM C665; preformed glass fiber, friction fit type, unfaced. Thickness:inch.B. Acoustic Insulation: 1; preformed glass fiber, friction fit type, unfaced.1. Comply with low-emitting requirements specified in Section 01 61 16.C. Acoustic Sealant: Non-hardening, non-skinning, for use in conjunction with gypsum board.1. Comply with low-emitting requirements specified in Section 01 61 16.D. Finishing Accessories: ASTM C1047, galvanized steel or plastic paper-faced, unless otherwiseindicated.1. Types: As detailed or required for finished appearance.2. Available products include the following:a. Grabber Construction Products: No-Coat Prefinished Corners.b. US Gypsum Company; Beadex Paper-Faced Metal Drywall Bead and Trim.E.Joint Materials: ASTM C475 and as recommended by gypsum board manufacturer for projectconditions.1. Joint Tape: Paper for interior applications; 10-by-10 glass mesh for exterior locations andglass mat gypsum wallboard; 2 inch wide.2. Ready-mixed vinyl-based joint compound.F.High Build Drywall Surfacer: Vinyl acrylic latex-based coating for spray application, designedto take the place of skim coating and separate paint primer in achieving Level 5 finish.G. Screws: ASTM C 1002; self-piercing tapping type; cadmium-plated for exterior locations.H. Adhesives Applied within the Building Waterproofing Envelope: Comply with low-emittingrequirements specified in Section 01 61 16.GYPSUM BOARD ASSEMBLIES09 21 16 - 4Page 869
Grimm Parker Architects Project No. 21347.00I.SUGARLOAF ELEMENTARY SCHOOLFREDERICK COUNTY PUBLIC SCHOOLSAluminum Trim: Extruded accessories of profiles and dimensions indicated.1. Available Manufacturers: Subject to compliance with requirements, manufacturersoffering products that may be incorporated into the Work include, but are not limited to,the following:a. Fry Reglet Corp.b. Gordon, Inc.c. Pittcon Industries.2. Aluminum: Alloy and temper with not less than the strength and durability properties ofASTM B 221, Alloy 6063-T5.3. Finish:a. Corrosion-resistant primer compatible with joint compound and finish materialsspecified.b. Silicone polyester enamel finish coat; custom color to be selected.4. Reveals, Trims and Molding: As indicated on Drawings.PART 3 EXECUTION3.1EXAMINATIONA. Verify that project conditions are appropriate for work of this section to commence.3.2SHAFT WALL INSTALLATIONA. Shaft Wall Framing: Install in accordance with manufacturer's installation instructions.1. Install studs at spacing required to meet performance requirements.B. Shaft Wall Liner: Cut panels to accurate dimension and install sequentially between specialfriction studs.3.3ACOUSTIC ACCESSORIES INSTALLATIONA. Acoustic Insulation: Place tightly within spaces, around cut openings, behind and aroundelectrical and mechanical items within partitions, and tight to items passing through partitions.B. Acoustic Sealant: Install in accordance with manufacturer's instructions.3.4BOARD AND GLASS MAT FACED BOARD INSTALLATIONA. Comply with ASTM C 840 and manufacturer's instructions. Install to minimize butt end joints,especially in highly visible locations.B. Single-Layer Non-Rated: Install gypsum board in most economical direction, with ends andedges occurring over firm bearing.1. Exception: Tapered edges to receive joint treatment at right angles to framing.C. Double-Layer Non-Rated: Use gypsum board for first layer, placed parallel to framing orfurring members, with ends and edges occurring over firm bearing. Place second layerperpendicular to framing or furring members. Offset joints of second layer from joints of firstlayer.D. Fire-Rated Construction: Install gypsum board in strict compliance with requirements ofassembly listing.E.Exterior Sheathing: Comply with ASTM C1280. Install sheathing vertically, with edges buttedtight and ends occurring over firm bearing.1. Cut boards at penetrations, edges, and other obstructions of work; fit tightly againstabutting construction, unless otherwise indicated.GYPSUM BOARD ASSEMBLIES09 21 16 - 5Page 870
Grimm Parker Architects Project No. 21347.00SUGARLOAF ELEMENTARY SCHOOLFREDERICK COUNTY PUBLIC SCHOOLSa.2.3.4.5.6.F.Install boards with a 3/8-inch setback where non-load-bearing construction abutsstructural elements.b. Install boards with a 1/4-inch setback where they abut masonry or similar materialsthat might retain moisture, to prevent wicking.Coordinate sheathing installation with flashing and joint-sealant installation so thesematerials are installed in sequence and manner that prevent exterior moisture frompassing through completed exterior wall assembly.Apply fasteners so screw heads bear tightly against face of sheathing boards but do notcut into facing.Do not bridge building expansion joints with sheathing; cut and space edges to matchspacing of structural support elements.Screw-attach boards at perimeter and within field of board to each steel stud; spacefasteners approximately 8 inches o.c. and set back a minimum of 3/8 inch from edges andends of boards.Seal sheathing joints according to sheathing manufacturer's written recommendations.a. Apply glass-fiber sheathing tape to glass-mat gypsum sheathing board joints, andapply and trowel silicone emulsion sealant to embed sealant in entire face of tape.b. Apply sealant to exposed fasteners with a trowel so fasteners are completely covered.c. Seal other penetrations and openings.Exterior Soffit Board: Install perpendicular to framing, with staggered end joints over framingmembers or other solid backing.1. Install with 1/4-inch open space where panels abut other construction or structuralpenetrations.2. Fasten with corrosion-resistant screws.3. Apply glass-fiber tape to glass mat faced gypsum board joints, and apply and trowelsilicone emulsion sealant to embed sealant in entire face of tape.4. Apply sealant to exposed fasteners with a trowel so fasteners are completely covered.5. Seal other penetrations and openings.6. Prepare for specified finish according to manufacturer's instructions.G. Glass Mat Faced Gypsum Board: Install in strict accordance with manufacturer's instructions.H. Installation on Metal Framing: Use screws for attachment of all gypsum board except facelayer of non-rated double-layer assemblies, which may be installed by means of adhesivelamination.I.3.5Curved Surfaces: Apply gypsum board to curved substrates in accordance with GA-226.INSTALLATION OF TRIM AND ACCESSORIESA. Control Joints: Place control joints consistent with lines of building spaces and as follows:1. Not more than 30 feet apart on walls and ceilings over 50 feet long.2. At exterior soffits, not more than 30 feet apart in both directions.B. Corner Beads: Install at external corners, using longest practical lengths.C. Edge Trim: Install at locations where gypsum board abuts dissimilar materials and asindicated.3.6JOINT TREATMENTA. Paper Faced Gypsum Board: Use paper joint tape, bedded with ready-mixed vinyl-based jointcompound and finished with ready-mixed vinyl-based joint compound.B. Finish gypsum board in accordance with levels defined in ASTM C840, as follows:GYPSUM BOARD ASSEMBLIES09 21 16 - 6Page 871
Grimm Parker Architects Project No. 21347.001.2.3.4.5.SUGARLOAF ELEMENTARY SCHOOLFREDERICK COUNTY PUBLIC SCHOOLSLevel 4: Walls and ceilings to receive paint finish or wall coverings, unless otherwiseindicated.Level 5: Walls and ceilings to receive semi-gloss or gloss paint finish and other areasspecifically indicated.Level 2: In utility areas, behind cabinetry, and on backing board to receive tile finish.Level 1: Wall areas above finished ceilings, whether or not accessible in the completedconstruction.Level 0: Temporary partitions and surfaces indicated to be finished in later stage ofproject.C. Tape, fill, and sand exposed joints, edges, and corners to produce smooth surface ready toreceive finishes.1. Feather coats of joint compound so that camber is maximum 1/32 inch.D. Where Level 5 finish is indicated, spray apply high build drywall surfacer over entire surfaceafter joints have been properly treated; achieve a flat and tool mark-free finish.3.7TOLERANCESA. Maximum Variation of Finished Gypsum Board Surface from True Flatness: 1/8 inch in 10feet in any direction.END OF SECTIONGYPSUM BOARD ASSEMBLIES09 21 16 - 7Page 872
Grimm Parker Architects Project No. 21347.00SUGARLOAF ELEMENTARY SCHOOLFREDERICK COUNTY PUBLIC SCHOOLSSECTION 09 22 16 - NON-STRUCTURAL METAL FRAMINGPART 1 GENERAL1.1SECTION INCLUDESA. Metal partition, ceiling, and soffit framing.B. Framing accessories.1.2REFERENCE STANDARDSA. AISI SG02-1 - North American Specification for the Design of Cold-Formed Steel StructuralMembers; American Iron and Steel Institute. (replaced SG-971)B. ASTM A653/A653M - Standard Specification for Steel Sheet, Zinc-Coated (Galvanized) orZinc-Iron Alloy-Coated (Galvannealed) by the Hot-Dip Process.C. ASTM C645 - Standard Specification for Nonstructural Steel Framing Members.D. ASTM C665 - Standard Specification for Mineral-Fiber Blanket Thermal Insulation for LightFrame Construction and Manufactured Housing.E.ASTM C754 - Standard Specification for Installation of Steel Framing Members to ReceiveScrew-Attached Gypsum Panel Products.F.ASTM C1002 - Standard Specification for Steel Self-Piercing Tapping Screws for theApplication of Gypsum Panel Products or Metal Plaster Bases to Wood Studs or Steel Studs.G. SSPC-Paint 20 - Zinc-Rich Primers (Type I, "Inorganic," and Type II, "Organic"); Society forProtective Coatings.1.3SUBMITTALSA. See Section 01 30 00 - Administrative Requirements, for submittal procedures.B. Shop Drawings:1. Indicate prefabricated work, component details, stud layout, framed openings, anchorageto structure, acoustic details, type and location of fasteners, accessories, and items ofother related work.2. Describe method for securing studs to tracks, splicing, and for blocking and reinforcementof framing connections.C. Product Data: Provide data describing framing member materials and finish, product criteria,load charts, limitations, and head to structure connectors, showing compliance withrequirements.D. Product Data: Provide manufacturer's data on partition head to structure connectors, showingcompliance with requirements.1.4E.LEED Report: Accurately document the use of recycled materials and local/regional materials,as required by Section 01 35 14, Section 01 35 15, Section 01 35 16 and appropriate forms, andSection 01 60 00.F.Product data for Credit IEQ 4.1: For adhesives and sealants applied within the building waterproofing envelope, documentation including printed statement of VOC content in g/L.PROJECT CONDITIONSA. Coordinate the placement of components to be installed within stud framing system.NON-STRUCTURAL METAL FRAMING09 22 16 - 1Page 873
Grimm Parker Architects Project No. 21347.00SUGARLOAF ELEMENTARY SCHOOLFREDERICK COUNTY PUBLIC SCHOOLSPART 2 PRODUCTS2.1MANUFACTURERSA. Metal Framing, Connectors, and Accessories:1. Clarkwestern Dietrich Building Systems LLC; Product : www.clarkdeitrich.com.2. Dietrich Metal Framing: www.dietrichindustries.com.3. Marino: www.marinoware.com.B. Slip-Type Head Joints:1. Steel Network Inc. (The); VertiClip SLD or VertiTrack VTD Series.2. Superior Metal Trim; Superior Flex Track System (SFT).3. Dietrich Metal Framing; Fast Top Clip.C. Firestop Tracks:1. Fire Trak Corp.; Fire Trak attached to studs with Fire Trak Slip Clip.2. Metal-Lite, Inc.; The System.3. Clark Western; Brady's Sliptrack within UL assembly.4. Dietrich Metal Framing; SLP-TRK within UL assembly.D. Metal Back-up Plates:1. Metal Lite, Inc., Anaheim, CA.E.2.2Grid Suspension System for Gypsum Board Ceilings and Bulkheads:1. Armstrong World Industries, Inc.; Drywall Grid Systems.2. Chicago Metallic Corporation; Drywall Furring System.3. USG Corporation; Drywall Suspension System.FRAMING MATERIALSA. Recycled Content: Provide steel with minimum 30 percent total recycled content including atleast 25 percent post-consumer recycled content.B. Regional Materials: Provide steel manufactured and of primary raw materials extracted orrecovered within 500 mile radius of Project Site.C. Non-Loadbearing Framing System Components: ASTM C645; galvanized sheet steel, of sizeand properties necessary to comply with ASTM C754 for the spacing indicated, with maximumdeflection of wall framing of L/240 at 5 psf.1. Studs: C shaped with flat or formed webs with knurled faces.a. Typical: Minimum 0.0283 inch, 22 gage (27 mil) except when reference standardstates a more stringent requirement.b. At door and glazed opening jambs, and framing supporting ceramic tile: Minimum0.0312 inch, 20 gage (30 mil) except when reference standard states a more stringentrequirement.c. Note: The Architect will accept "Effective Thickness" listed UltraSTEEL Framing,with independent test data.2. Runners: U shaped, sized to match studs.3. Ceiling Channels: C shaped.4. Furring: Hat-shaped sections, minimum depth of 7/8 inch.D. Loadbearing Studs: As specified in Section 05 40 00.E.Ceiling Hangers: Type and size as specified in ASTM C754 for spacing required.NON-STRUCTURAL METAL FRAMING09 22 16 - 2Page 874
Grimm Parker Architects Project No. 21347.00F.SUGARLOAF ELEMENTARY SCHOOLFREDERICK COUNTY PUBLIC SCHOOLSPartition Head to Structure Connections: Provide mechanical anchorage devices thataccommodate deflection using slotted holes, screws and anti-friction bushings, preventingrotation of studs while maintaining structural performance of partition.1. Structural Performance: Maintain lateral load resistance and vertical movement capacityrequired by applicable code, when evaluated in accordance with AISI North AmericanSpecification for the Design of Cold-Formed Steel Structural Members.2. Material: ASTM A653/A653M steel sheet, SS Grade 50, with G60/Z180 hot dippedgalvanized coating.3. Provide components UL-listed for use in UL-listed fire-rated head of partition jointsystems indicated on drawings.4. Provide top track preassembled with connection devices spaced to fit stud spacingindicated on drawings; minimum track length of 12 feet.G. Tracks and Runners: Same material and thickness as studs, bent leg retainer notched to receivestuds .H. Furring and Bracing Members: Of same material as studs; thickness to suit purpose;complying with applicable requirements of ASTM C754.I.Fasteners: ASTM C1002 self-piercing tapping screws.J.Sheet Metal Backing: 0.036 inch thick, galvanized.K. Anchorage Devices: Power actuated.L.Acoustic Insulation: ASTM C665; preformed glass fiber, friction fit type, unfaced.M. Acoustic Sealant: Non-hardening, non-skinning, for use in conjunction with gypsum board.1. Comply with low-emitting requirements specified in Section 01 61 16.N. Touch-Up Primer for Galvanized Surfaces: SSPC-Paint 20, Type I - Inorganic.2.3FABRICATIONA. Fabricate assemblies of framed sections to sizes and profiles required.B. Fit, reinforce, and brace framing members to suit design requirements.PART 3 EXECUTION3.1INSTALLATION OF STUD FRAMINGA. Comply with requirements of ASTM C754.B. Extend partition framing to structure where indicated and to ceiling in other locations.C. Partitions Terminating at Ceiling: Attach ceiling runner securely to ceiling track in accordancewith manufacturer's instructions.D. Partitions Terminating at Structure: Attach top runner to structure, maintain clearance betweentop of studs and structure, and connect studs to track using specified mechanical devices inaccordance with manufacturer's instructions; verify free movement of top of stud connections;do not leave studs unattached to track.E.Align and secure top and bottom runners at 24 inches on center.F.Place one bead of acoustic sealant between runners and substrate, studs and adjacentconstruction.G. Fit runners under and above openings; secure intermediate studs to same spacing as wall studs.H. Install studs vertically at spacing indicated on drawings.NON-STRUCTURAL METAL FRAMING09 22 16 - 3Page 875
Grimm Parker Architects Project No. 21347.00SUGARLOAF ELEMENTARY SCHOOLFREDERICK COUNTY PUBLIC SCHOOLSI.Align stud web openings horizontally.J.Secure studs to tracks using crimping method. Do not weld.K. Stud splicing is not permissible.L.Fabricate corners using a minimum of three studs.M. Double stud at wall openings, door and window jambs, not more than 2 inches from each sideof openings.N. Coordinate erection of studs with requirements of door frames; install supports andattachments.O. Coordinate installation of bucks, anchors, and blocking with electrical, mechanical, and otherwork to be placed within or behind stud framing.P.3.2Provide metal backup plates as required to accommodate the wall hung casework, millwork,railings or other items mounted to metal stud and wallboard walls and partitions; provide platesup to 8 feet in length as one-piece units.CEILING AND SOFFIT FRAMINGA. Install furring after work above ceiling or soffit is complete. Coordinate the location ofhangers with other work.B. Install furring independent of walls, columns, and above-ceiling work.C. Securely anchor hangers to structural members or embed in structural slab. Space hangers asrequired to limit deflection to criteria indicated. Use rigid hangers at exterior soffits.D. Space main carrying channels at maximum 72 inch on center, and not more than 6 inches fromwall surfaces. Lap splice securely.E.Securely fix carrying channels to hangers to prevent turning or twisting and to transmit fullload to hangers.F.Place furring channels perpendicular to carrying channels, not more than 2 inches fromperimeter walls, and rigidly secure. Lap splices securely.G. Reinforce openings in suspension system that interrupt main carrying channels or furringchannels with lateral channel bracing. Extend bracing minimum 24 inches past each opening.H. Laterally brace suspension system.I.3.3Contractor Option - Grid Suspension System for Gypsum Board Ceilings and Bulkheads:ASTM C 645, direct-hung system composed of main beams and cross-furring members thatinterlock.TOLERANCESA. Maximum Variation From True Position: 1/8 inch in 10 feet.B. Maximum Variation From Plumb: 1/8 inch in 10 feet.END OF SECTIONNON-STRUCTURAL METAL FRAMING09 22 16 - 4Page 876
Grimm Parker Architects Project No. 21347.00SUGARLOAF ELEMENTARY SCHOOLFREDERICK COUNTY PUBLIC SCHOOLSSECTION 09 30 00 - TILINGPART 1 GENERAL1.1SECTION INCLUDESA. Tile for floor applications.B. Tile for wall applications.C. Cementitious backer board as tile substrate.D. Stone thresholds.1.2E.Ceramic trim.F.Waterproofing and crack isolation membrane.REFERENCE STANDARDSA. ANSI A108 Series/A118 Series/A136.1 - American National Standard Specifications for theInstallation of Ceramic Tile (Compendium).1. ANSI A108.1a - American National Standard Specifications for Installation of CeramicTile in the Wet-Set Method, with Portland Cement Mortar.2. ANSI A108.1b - American National Standard Specifications for Installation of CeramicTile on a Cured Portland Cement Mortar Setting Bed with Dry-Set or Latex PortlandCement Mortar.3. ANSI A108.1c - Specifications for Contractors Option: Installation of Ceramic Tile inthe Wet-Set Method with Portland Cement Mortar or Installation of Ceramic Tile on aCured Portland Cement Mortar Bed with Dry-Set or Latex Portland Cement4. ANSI A108.4 - American National Standard Specifications for Installation of CeramicTile with Organic Adhesives or Water Cleanable Tile-Setting Epoxy Adhesive.5. ANSI A108.5 - American National Standard Specifications for Installation of CeramicTile with Dry-Set Portland Cement Mortar or Latex-Portland Cement Mortar.6. ANSI A108.6 - American National Standard Specifications for Installation of CeramicTile with Chemical Resistant, Water Cleanable Tile-Setting and -Grouting Epoxy.7. ANSI A108.8 - American National Standard Specifications for Installation of CeramicTile with Chemical Resistant Furan Resin Mortar and Grout.8. ANSI A108.9 - American National Standard Specifications for Installation of CeramicTile with Modified Epoxy Emulsion Mortar/Grout.9. ANSI A108.10 - American National Standard Specifications for Installation of Grout inTilework.10. ANSI A108.11 - American National Standard Specifications for Interior Installation ofCementitious Backer Units.11. ANSI A108.12 - American National Standard Specifications for Installation of CeramicTile with EGP (Exterior Glue Plywood) Latex-Portland Cement Mortar.12. ANSI A108.13 - American National Standard Specifications for Installation of LoadBearing, Bonded, Waterproof Membranes for Thin-Set Ceramic Tile and DimensionStone.13. ANSI A118.4 - American National Standard Specifications for Latex-Portland CementMortar.14. ANSI A118.7 - American National Standard Specifications for High Performance CementGrouts for Tile Installation.15. ANSI A118.9 - American National Standard Specifications for Test Methods andSpecifications for Cementitious Backer Units.TILING09 30 00 - 1Page 877
Grimm Parker Architects Project No. 21347.00SUGARLOAF ELEMENTARY SCHOOLFREDERICK COUNTY PUBLIC SCHOOLS16. ANSI A137.1 - American National Standard Specifications for Ceramic Tile.B. TCNA (HB) - Handbook for Ceramic, Glass, and Stone Tile Installation.1.3SUBMITTALSA. See Section 01 30 00 - Administrative Requirements, for submittal procedures.B. Product Data: Provide manufacturers' data sheets on tile, mortar, grout, and accessories.Include instructions for using grouts and adhesives.C. Shop Drawings: Indicate tile layout, patterns, color arrangement, perimeter conditions,junctions with dissimilar materials, control and expansion joints, thresholds, ce
2) Sheetrock Brand Gypsum Liner Panels Mold Tough by USG. 5. Application: Exterior soffits. a. Available Products: 1) Dens-Glass Gold Exterior Guard by G-P Gypsum. 2) CertainTeed GlasRoc Brand Sheathing. b. Core: 5/8 inch, Type X. c. Finish: G-P Setting Compound followed by G-P Fini
