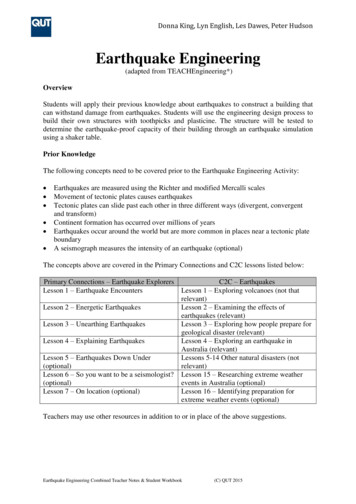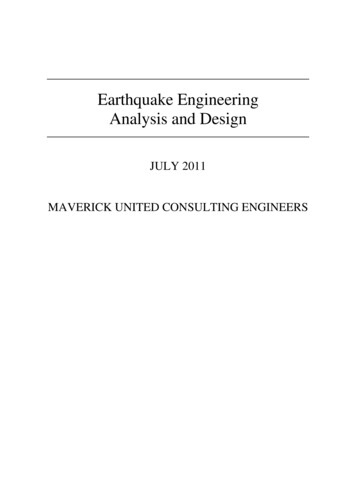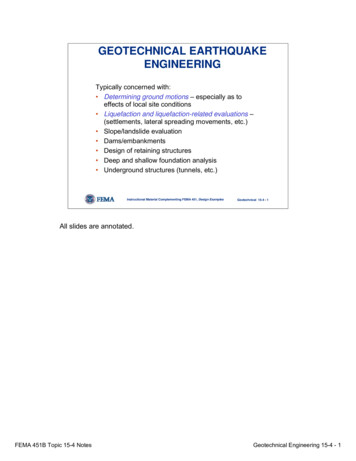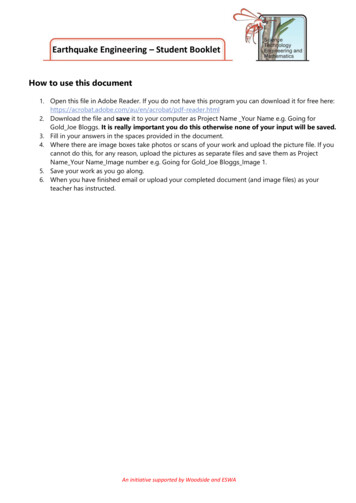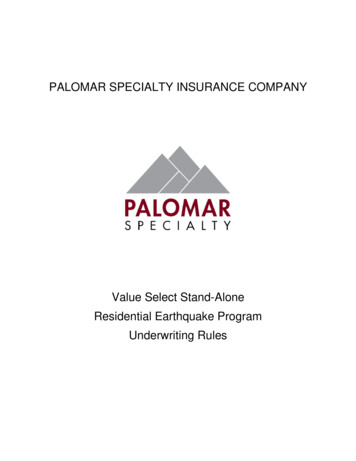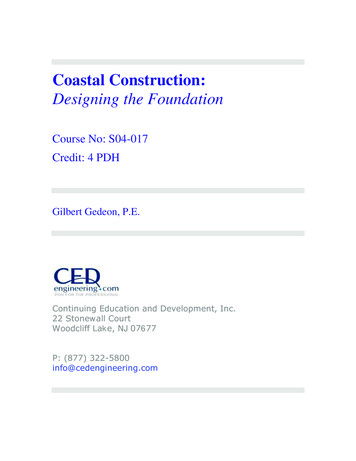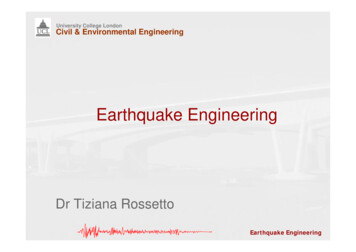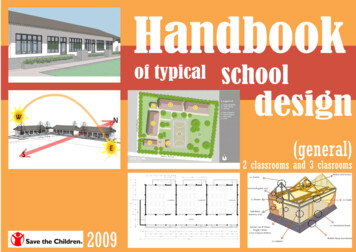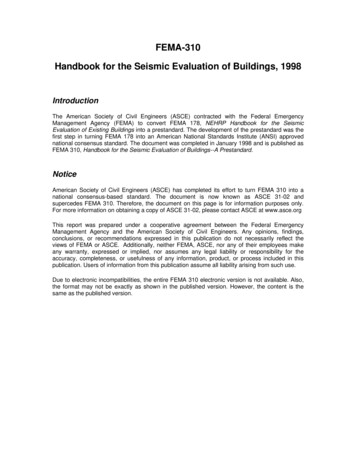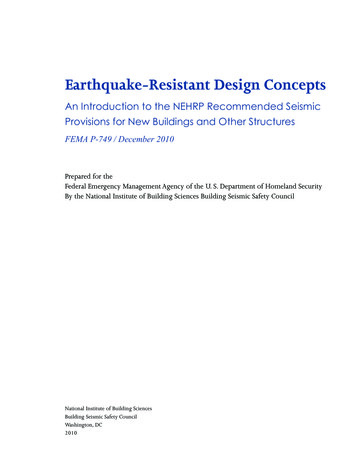
Transcription
Earthquake-Resistant Design ConceptsAn Introduction to the NEHRP Recommended SeismicProvisions for New Buildings and Other StructuresFEMA P-749 / December 2010Prepared for theFederal Emergency Management Agency of the U. S. Department of Homeland SecurityBy the National Institute of Building Sciences Building Seismic Safety CouncilNational Institute of Building SciencesBuilding Seismic Safety CouncilWashington, DC2010
NOTICE: Any opinions, findings, conclusions, or recommendations expressed in this publication do not necessarily reflect the views ofthe Federal Emergency Management Agency of the Department of Homeland Security. Additionally, neither FEMA nor any of its employees make any warranty, expressed or implied, nor assume any legal liability or responsibility for the accuracy, completeness, or usefulnessof any information, product, or process included in this publication.This report was prepared under Contract HSFEHQ-06-C-1139 between the Federal Emergency Management Agency and the NationalInstitute of Building Sciences. For further information on Building Seismic Safety Council activities and products, see the Council’s website (www.bssconline.org) or write the Building Seismic Safety Council, National Institute of Building Sciences, 1090 Vermont, Avenue,N.W., Suite 700, Washington, D.C. 20005; phone 202-289-7800; fax 202-289-1092; e-mail bssc@nibs.org. Copies of this report may beobtained from the FEMA Publication Distribution Facility at 1-800-480-2520. The report can also be downloaded in pdf form from theFEMA website or the BSSC website.About The Building Seismic Safety CouncilThe Building Seismic Safety Council (BSSC) was established in 1979 under the auspices of the National Institute of Building Sciences as a forum-based mechanism for dealing with the complex regulatory, technical, social, and economic issues involvedin developing and promulgating building earthquake hazard mitigation regulatory provisions that are national in scope. Bybringing together in the BSSC all of the needed expertise and all relevant public and private interests, it was believed thatissues related to the seismic safety of the built environment could be resolved and jurisdictional problems overcome throughauthoritative guidance and assistance backed by a broad consensus.The BSSC is an independent, voluntary membership body representing a wide variety of building community interests. Its fundamental purpose is to enhance public safety by providing a national forum that fosters improved seismic safety provisions foruse by the building community in the planning, design, construction, regulation, and utilization of buildings.2010 BSSC BOARD OF DIRECTIONChair – William Holmes, Rutherford & ChekeneVice Chair – James Cagley, Cagley and Associates (representing the Applied Technology Council)Secretary – Curtis Campbell, J. E. Dunn Construction Company (representing the Associated General Contractors of America)Ex Officio – David Bonneville, Degenkolb EngineersMembers – Bradford Douglas, American Wood Council; Cynthia J. Duncan, American Institute of Steel Construction; John E.Durrant, American Society of Civil Engineers; Melvyn Green, Melvyn Green and Associates (representing the Earthquake Engineering Research Institute); Jay W. Larson, PE, FASCE, American Iron and Steel Institute; Joseph Messersmith, Portland CementAssociation; Ronald E. Piester, RA, New York State Department, Division of Code Enforcement and Administration (representing the International Code Council); Timothy Reinhold, Institute for Building and Home Safety; R. K. Stewart, FAIA, Hon. FRAIC,Hon. JAI, LEED AP, Perkins Will (representing the National Institute of Building Sciences); Gregory Schindler, KPFF ConsultingEngineers (representing the National Council of Structural Engineers Associations); Charles Spitz, NCARB, AIA, CSI, Architect/Planner Code Consultant (representing the American Institute of Architects); S. Shyam Sunder, National Institute of Standardsand Technology (representing the Interagency Committee for Seismic Safety in Construction); Robert D. Thomas, NationalConcrete Masonry AssociationBSSC MEMBER ORGANIZATIONS: AFL-CIO Building and Construction Trades Department, American Concrete Institute, American Consulting Engineers Council, American Wood Council, American Institute of Architects, American Institute of Steel Construction, American Iron and Steel Institute, American Society of Civil Engineers, American Society of Heating, Refrigeration,and Air-Conditioning Engineers, American Society of Mechanical Engineers, American Welding Society, APA - The EngineeredWood Association, Applied Technology Council, Associated General Contractors of America, Association of EngineeringGeologists, Association of Major City Building Officials, Brick Industry Association, Building Owners and Managers AssociationInternational, California Seismic Safety Commission, Canadian National Committee on Earthquake Engineering, ConcreteMasonry Association of California and Nevada, Concrete Reinforcing Steel Institute, Division of the California State Architect,Earthquake Engineering Research Institute, General Services Administration Seismic Program, Hawaii State Earthquake AdvisoryBoard, Institute for Business and Home Safety, Interagency Committee on Seismic Safety in Construction, International CodeCouncil, International Masonry Institute, Masonry Institute of America, Metal Building Manufacturers Association, Mid-AmericaEarthquake Center, National Association of Home Builders, National Concrete Masonry Association, National Conference ofStates on Building Codes and Standards, National Council of Structural Engineers Associations, National Elevator Industry, Inc.,National Fire Sprinkler Association, National Institute of Building Sciences, National Ready Mixed Concrete Association, PortlandCement Association, Precast/Prestressed Concrete Institute, Rack Manufacturers Institute, Steel Deck Institute, Inc., StructuralEngineers Association of California, Structural Engineers Association of Central California, Structural Engineers Association ofColorado, Structural Engineers Association of Illinois, Structural Engineers Association of Kansas and Missouri, Structural EngineersAssociation of Kentucky, Structural Engineers Association of Northern California, Structural Engineers Association of Oregon,Structural Engineers Association of San Diego, Structural Engineers Association of Southern California, Structural Engineers Association of Texas, Structural Engineers Association of Utah, Structural Engineers Association of Washington, The Masonry Society,U.S. Army Corps of Engineers Engineer Research and Development Center–Construction Engineering Research Laboratory,Western States Clay Products Association, Wire Reinforcement InstituteAFFILIATE MEMBERS: Baltimore Aircoil Company, Bay Area Structural, Inc., Building Technology, Incorporated, CH2M Hill, Cityof Hayward, California, Felten Engineering Group, Inc., Flexhead Industries, H&H Group, HLM Design, LaPay Consulting, Inc.,Sea Hawk Enterprises, Inc., Square D Company, State Farm Insurance Company, Steel Joist Institute, Vibration Mountings andControls, York–a Johnson Controls Company, Inc.
EARTHQUAKE-RESISTANT DESIGN CONCEPTSForewordOne goal of the Federal Emergency Management Agency (FEMA) and the NationalEarthquake Hazards Reduction Program (NEHRP) is to encourage design andbuilding practices that address the earthquake hazard and minimize the resultingrisk of damage and injury. Publication of this document, which is a companionguide to the 2009 edition of the NEHRP Recommended Seismic Provisions forNew Buildings and Other Structures (FEMA P-750), reaffirms FEMA’s ongoingsupport of efforts to achieve this goal. First published in 1985, the 2009 editionof the Provisions marks the seventh in a series of updates to the document.The Provisions and the building codes and consensus standards based on itsrecommendations are technical documents used primarily by the professionalswho design and construct buildings and other structures. Understanding thebasis for the seismic regulations in the nation’s codes and standards is neverthelessimportant to others outside the technical community including elected officials,decision-makers in the insurance and financial communities, and individualbuilding or business owners and other concerned citizens. This document isintended to provide these interested individuals with a readily understandableexplanation of the intent and requirements of seismic design in general and theProvisions in particular.FEMA wishes to express its deepest gratitude for the significant efforts of the over200 volunteer experts as well as the BSSC Board of Direction, member organizations, consultants, and staff who made possible the 2009 NEHRP RecommendedSeismic Provisions and, by extension, this report. Americans unfortunate enoughto experience the earthquakes that will inevitably occur in the future will owemuch, perhaps even their lives, to the contributions and dedication of these individuals. Without the expertise and efforts of these men and women, this document and all it represents with respect to earthquake risk mitigation would nothave been possible.Federal Emergency Management Agency of theU. S. Department of Homeland SecurityFOREWORD, PREFACE AND ACKNOWLEDGEMENTSiii
EARTHQUAKE-RESISTANT DESIGN CONCEPTSPreface and AcknowledgementsThis document reflects very generous contributions of time and expertise onthe part of the many individuals who participated in the development of the2009 NEHRP Recommended Seismic Provisions for New Building and OtherStructures. The Building Seismic Safety Council (BSSC) is particularly gratefulto Ronald O. Hamburger, SE, PE, SECB, Senior Principal, Simpson Gumpertz andHeger, San Francisco, California. Not only did Mr. Hamburger serve as chairof the Provisions Update Committee responsible for both the 2003 and 2009editions of the Provisions, but he also drafted this report. The BSSC also wishesto acknowledge the conscientious support and assistance of Michael Mahoney,Geophysicist, FEMA, Mitigation Directorate, Building Science Branch, and theproject officer overseeing development of this introduction to the conceptspresented in the Provisions.FOREWORD, PREFACE AND ACKNOWLEDGEMENTSv
EARTHQUAKE-RESISTANT DESIGN CONCEPTSTable of ContentsForward . . . . . . . . . . . . . . . . . . . . . . . . . . . . . . . . . . . . . . . . . . . . . . . . . . . . . . . . . . . . . . . . . . . . . . . . .iiiPreface and Acknowledgements . . . . . . . . . . . . . . . . . . . . . . . . . . . . . . . . . . . . . . . . . . . . . . . .vExecutive Summary . . . . . . . . . . . . . . . . . . . . . . . . . . . . . . . . . . . . . . . . . . . . . . . . . . . . . . . . . . . . .1Chapter 1 The U.S. Building Regulatory Process and Its Approach to Seismic Risk 31.11.21.31.4Model Building Codes . . . . . . . . . . . . . . . . . . . . . . . . . . . . . . . . . . . . . . . . . . . . . . . . . . . . . . .Consensus Standards . . . . . . . . . . . . . . . . . . . . . . . . . . . . . . . . . . . . . . . . . . . . . . . . . . . . . . . . .Code Adoption and Enforcement . . . . . . . . . . . . . . . . . . . . . . . . . . . . . . . . . . . . . . . . . . . . . .The NEHRP and the NEHRP Recommended Seismic Provisions . . . . . . . . . . . . . . . . . . . .4567Chapter 2 Seismic Risk and Performance2.12.22.32.4Basic Concepts . . . . . . . . . . . . . . . . . . . . . . . . . . . . . . . . . . . . . . . . . . . . . . . . . . . . . . . . . . . . .Acceptable Risk . . . . . . . . . . . . . . . . . . . . . . . . . . . . . . . . . . . . . . . . . . . . . . . . . . . . . . . . . . . . .Geologic Earthquake Effects . . . . . . . . . . . . . . . . . . . . . . . . . . . . . . . . . . . . . . . . . . . . . . . . . .Seismic Hazard Analysis . . . . . . . . . . . . . . . . . . . . . . . . . . . . . . . . . . . . . . . . . . . . . . . . . . . . .13131420Chapter 3 Design and Construction Features Important to Seismic Performance3.13.23.33.43.53.63.7Stable Foundations . . . . . . . . . . . . . . . . . . . . . . . . . . . . . . . . . . . . . . . . . . . . . . . . . . . . . . . . . .Continuous Load Path . . . . . . . . . . . . . . . . . . . . . . . . . . . . . . . . . . . . . . . . . . . . . . . . . . . . . .Adequate Stiffness and Strength . . . . . . . . . . . . . . . . . . . . . . . . . . . . . . . . . . . . . . . . . . . . . . .Regularity . . . . . . . . . . . . . . . . . . . . . . . . . . . . . . . . . . . . . . . . . . . . . . . . . . . . . . . . . . . . . . . . .Redundancy . . . . . . . . . . . . . . . . . . . . . . . . . . . . . . . . . . . . . . . . . . . . . . . . . . . . . . . . . . . . . . .Ductility and Toughness . . . . . . . . . . . . . . . . . . . . . . . . . . . . . . . . . . . . . . . . . . . . . . . . . . . . . .Ruggedness . . . . . . . . . . . . . . . . . . . . . . . . . . . . . . . . . . . . . . . . . . . . . . . . . . . . . . . . . . . . . . .35363738394041Chapter 4 Buildings, Structures, and Nonstructural Components4.1 Buildings . . . . . . . . . . . . . . . . . . . . . . . . . . . . . . . . . . . . . . . . . . . . . . . . . . . . . . . . . . . . . . . . . .4.1.1 Structural Systems . . . . . . . . . . . . . . . . . . . . . . . . . . . . . . . . . . . . . . . . . . . . . . . . . . . . .4.1.2 Nonstructural Components . . . . . . . . . . . . . . . . . . . . . . . . . . . . . . . . . . . . . . . . . . . . .4.2 Nonbuilding Structures . . . . . . . . . . . . . . . . . . . . . . . . . . . . . . . . . . . . . . . . . . . . . . . . . . . . . .4.3 Protective Systems . . . . . . . . . . . . . . . . . . . . . . . . . . . . . . . . . . . . . . . . . . . . . . . . . . . . . . . . .4.4 Existing Buildings and Structures . . . . . . . . . . . . . . . . . . . . . . . . . . . . . . . . . . . . . . . . . . . . . .434348495152Chapter 5 Design Requirements5.15.25.35.45.5Seismic Design Categories . . . . . . . . . . . . . . . . . . . . . . . . . . . . . . . . . . . . . . . . . . . . . . . . . . .Site Class . . . . . . . . . . . . . . . . . . . . . . . . . . . . . . . . . . . . . . . . . . . . . . . . . . . . . . . . . . . . . . . . .Design Ground Motion . . . . . . . . . . . . . . . . . . . . . . . . . . . . . . . . . . . . . . . . . . . . . . . . . . . . . .Structural System Selection . . . . . . . . . . . . . . . . . . . . . . . . . . . . . . . . . . . . . . . . . . . . . . . . . . .Configuration and Regularity . . . . . . . . . . . . . . . . . . . . . . . . . . . . . . . . . . . . . . . . . . . . . . . . .TABLE OF CONTENTS5760667073vii
EARTHQUAKE-RESISTANT DESIGN CONCEPTS5.6 Required Strength . . . . . . . . . . . . . . . . . . . . . . . . . . . . . . . . . . . . . . . . . . . . . . . . . . . . . . . . . .5.6.1 Seismic Design Category A . . . . . . . . . . . . . . . . . . . . . . . . . . . . . . . . . . . . . . . . . . . . .5.6.2 Seismic Design Category B . . . . . . . . . . . . . . . . . . . . . . . . . . . . . . . . . . . . . . . . . . . . .5.6.3 Seismic Design Category C . . . . . . . . . . . . . . . . . . . . . . . . . . . . . . . . . . . . . . . . . . . . .5.6.4 Seismic Design Categories D, E, and F . . . . . . . . . . . . . . . . . . . . . . . . . . . . . . . . . . . .5.7 Stiffness and Stability . . . . . . . . . . . . . . . . . . . . . . . . . . . . . . . . . . . . . . . . . . . . . . . . . . . . . . .5.8 Nonstructural Components and Systems . . . . . . . . . . . . . . . . . . . . . . . . . . . . . . . . . . . . . . .5.9 Construction Quality Assurance . . . . . . . . . . . . . . . . . . . . . . . . . . . . . . . . . . . . . . . . . . . . . .7576778384858789Chapter 6 Future Directions6.16.26.36.46.56.5Rationalization of Design Parameters . . . . . . . . . . . . . . . . . . . . . . . . . . . . . . . . . . . . . . . . . .Manufactured Component Equivalence . . . . . . . . . . . . . . . . . . . . . . . . . . . . . . . . . . . . . . . .Nonbuilding Structures . . . . . . . . . . . . . . . . . . . . . . . . . . . . . . . . . . . . . . . . . . . . . . . . . . . . .Nonstructural Components . . . . . . . . . . . . . . . . . . . . . . . . . . . . . . . . . . . . . . . . . . . . . . . . .Performance-based Design . . . . . . . . . . . . . . . . . . . . . . . . . . . . . . . . . . . . . . . . . . . . . . . . . .Damage-tolerant Systems . . . . . . . . . . . . . . . . . . . . . . . . . . . . . . . . . . . . . . . . . . . . . . . . . . .919192929293Glossary . . . . . . . . . . . . . . . . . . . . . . . . . . . . . . . . . . . . . . . . . . . . . . . . . . . . . . . . . . . . . . . . . . . . . . . . . . 95Selected References and Bibliography . . . . . . . . . . . . . . . . . . . . . . . . . . . . . . . . . . . . . . . . . . . . . . . . 103FIGURESChapter 1Figure 1Examples of how NEHRP-funded basic research and application activities stimulateearthquake risk mitigation (image courtesy of NIST).9Chapter 2Figure 2Major tectonic plates (courtesy of U.S. Geological Survey). For a more completeexplanation of plate tectonics, see http://pubs.usgs.gov/gip/dynamic/dynamic.pdf/ 15Figure 3Fault movements can break the ground surface, damaging buildings and otherstructures. This fence near Point Reyes was offset 8 feet ( 2.5 m) when the SanAndreas Fault moved in the 1906 San Francisco (magnitude 7.8) earthquake (photocourtesy of USGS ).16Vertical fault offset in Nevada resulting from the 1954 Dixie Valley earthquake(photo by K. V. Steinbrugge).16Earthquakes can trigger landslides that damage roads, buildings, pipelines, and otherinfrastructure. Steeply sloping areas underlain by loose or soft rock are mostsusceptible to earthquake-induced landslides. The photo on the left showsGovernment Hill School in Anchorage, Alaska, destroyed as a result of a landslideinduced by the 1964 earthquake; the south wing of the building collapsed into agraben at the head of the landslide (photo courtesy of USGS). The home shown onthe right was destroyed when the hillside beneath it gave way following the 1994magnitude 6.7 Northridge earthquake (FEMA photo).17Figure 4Figure 5viiiTABLE OF CONTENTS
EARTHQUAKE-RESISTANT DESIGN CONCEPTSFigure 6Top photo shows liquefaction-induced settlement of apartment buildings in the1964 earthquake in Nigata, Japan (photo courtesy of the University of Washington).The bottom photo shows one of many manholes that floated to the surface as a resultof soil liquefaction caused by the 2004 Chuetsu earthquake near Nigata, Japan(photo courtesy of Wikimedia Commons).18Figure 7Lateral spreading damage to highway pavement near Yellowstone Park resulting fromthe 1959 Hegben Lake earthquake (photo courtesy of the USGS).19Figure 8Locations of earthquakes in the continental United States between 1750 and 1996.Although not shown in this map, Alaska, Hawaii, Puerto Rico, and the Marianas alsoexperienced earthquakes during this period.21Figure 9Acceleration response spectrum for the 1940 Imperial Valley earthquake,north-south component.24Figure 10Generalized shape of smoothed response spectrum.24Figure 11Hazard curve for spectral acceleration at a site in Berkeley, California.26Figure 121940 Imperial Valley earthquake north-south and east-west spectra.27Figure 13Collapse fragility curve for a hypothetical structure.28Figure 14Distribution of short-period risk-targeted maximum considered earthquake responseacceleration, SS, for the conterminous United States.30Figure 15Distribution of 1-second period risk-targeted maximum considered earthquake responseacceleration, S1, for the conterminous United States.32Chapter 3Figure 16Figure 17Figure 18Figure 19Figure 20Collapse of a tilt-up building in the 1971 San Fernando earthquake(photo by P. Yanev).36Houses in Watsonville, California, that fell off their foundations in the 1989Loma Prieta earthquake.37First story of an apartment building in San Francisco, California, leaningto the side after the 1989 Loma Prieta earthquake.38Imperial County Services Building, El Centro, California (courtesy of USGS).The photo on the right shows the crushed columns at the base of the building.Failure of an unreinforced masonry wall in a building in Santa Cruz, California,in the 1989 Loma Prieta earthquake.TABLE OF CONTENTS3941ix
EARTHQUAKE-RESISTANT DESIGN CONCEPTSChapter 4Figure 21Wood studs and structural panel sheathing of typical wood frame bearingwall construction.44Figure 22Typical low-rise concrete bearing wall building.44Figure 23A three-story masonry bearing wall building.45Figure 24A high-rise braced frame building in San Francisco, California.46Figure 25A tall steel moment-frame structure under construction.47Figure 26Structures commonly found in petroleum refineries and chemical plants.49Figure 27Seismic design criteria for steel storage racks of the type used in largewarehouses and big-box retail stores are included in the Provisions.50The San Bernardino County Justice Center in California was one of the firstbase-isolated buildings in the United States.52Seismic Design Categories for low-rise buildings of ordinary occupancy onalluvial soils.62Figure 30Generalized design response spectrum.67Figure 31Map of long-period transition period, TL, for the continental United States.68Figure 32Re-entrant corner irregularity.73Figure 33Diaphragm discontinuity irregularity.73Figure 34Out-of-plane offset irregularity.73Figure 35Examples of buildings with a soft first story, a common type of stiffness irregularity.74Figure 36Examples of in-plane discontinuity irregularities.75Figure 37Required seismic design forces for Seismic Design Category A structures.76Figure 38Continuity forces for Seismic Design Category A structures.77Figure 39Distribution of lateral earthquake force in three-story structure.79Figure 40Eccentric application of story forces.82Figure 41Deflection of diaphragm under lateral loading.83Figure 42Interstory drift.86Figure 28Chapter 5Figure 29xTABLE OF CONTENTS
EARTHQUAKE-RESISTANT DESIGN CONCEPTSTABLESChapter 2Table 1Modified Mercalli Intensity Scale22Table 2Seismic Design Categories, Risk, and Seismic Design Criteria58Table 3Occupancy59Table 4Site Class and Soil Types61Table 5Values of Site Class Coefficient Fa as a Function of Site Class67Table 6Values of Site Class Coefficient Fv as a Function of Site Class67Chapter 5TABLE OF CONTENTSxi
EARTHQUAKE-RESISTANT DESIGN CONCEPTSExecutive SummaryOf the 500,000 or so detectable earthquakes that occur on Planet Earth each year,people will “feel” about 100,000 of them and about 100 will cause damage.1Although most earthquakes are moderate in size and destructive potential, a severeearthquake occasionally strikes a community that is not adequately prepared andthousands of lives and billions of dollars in economic investment are lost.For example, a great earthquake and the fires it initiated destroyed much of SanFrancisco in 1906 and a significant portion of Anchorage, Alaska, was destroyedby a large earthquake in 1964. Within the past 200 years, major destructiveearthquakes also occurred in Charleston, South Carolina, and Memphis, Tennessee. Within the past 50 years, smaller but damaging earthquakes occurred severaltimes in both Los Angeles and Seattle. Overall, more than 20 states have a moderate or high risk of experiencing damaging earthquakes. Earthquakes are truly anational problem.One of the key ways a community protects itself from potential earthquake disasters is by adopting and enforcing a building code with appropriate seismic designand construction standards. The seismic requirements in U.S. model buildingcodes and standards are updated through the volunteer efforts of design professionals and construction industry representatives under a process sponsored bythe Federal Emergency Management Agency (FEMA) and administered by theBuilding Seismic Safety Council (BSSC). At regular intervals, the BSSC developsand FEMA publishes the NEHRP (National Earthquake Hazards ReductionProgram) Recommended Seismic Provisions for New Buildings and OtherStructures (referred to in this publication as the NEHRP Recommended SeismicProvisions or simply the Provisions). The Provisions serves as a resource used bythe codes and standards development organizations as they formulate sound seismic-resistant design and construction requirements. The Provisions also providesdesign professionals, building officials, and educators with in-depth commentaryon the intent and preferred application of the seismic regulations.The 2009 edition of the Provisions (FEMA P-750) and the building codes andconsensus standards based on its recommendations are, of necessity, highlytechnical documents intended primarily for use by design professionals andothers who have specialized technical training. Because of this technical focus,these documents are not clearly understandable to those not involved in designand construction. Nevertheless, understanding the basis for the seismic regula1For more information, see UTIVE SUMMARY1
EARTHQUAKE-RESISTANT DESIGN CONCEPTStions contained in the nation’s building codes and standards is important to manypeople outside this technical community including elected officials, decisionmakers in the insurance and financial communities, and individual business owners and other citizens. This introduction to the NEHRP Recommended SeismicProvisions is intended to provide these interested individuals with a readilyunderstandable explanation of the intent of the earthquake-resistant design andrequirements of the Provisions.Chapter 1 explains the history and purpose of building regulation in the UnitedStates, including the process used to develop and adopt the nation’s building codesand the seismic requirements in these codes. Chapter 2 is an overview of the performance intent of the Provisions. Among the topics addressed are the nationalseismic hazard maps developed by the U.S. Geological Survey (USGS); the seismicdesign maps adopted by the Provisions as a basis for seismic design; and seismicrisk, which is a function of both the probability that a community will experienceintense earthquake ground shaking and the probability that building constructionwill suffer significant damage because of this ground motion. Chapter 3 identifies the design and construction features of buildings and other structures that areimportant to good seismic performance. Chapter 4 describes the various types ofstructures and nonstructural components addressed by the Provisions. Chapter5 is an overview of the design procedures contained in the Provisions. Chapter6 addresses how the practice of earthquake-resistant design is likely to evolve inthe future. A glossary of key technical terms, lists of notations and acronyms usedin this report, and a selected bibliography identifying references that may be ofinterest to some readers complete this report.2EXECUTIVE SUMMARY
EARTHQUAKE-RESISTANT DESIGN CONCEPTSChapter 1THE U.S. BUILDING REGULATORY PROCESSAND ITS APPROACH TO SEISMIC RISKBuilding regulation in the United States began in the late 1800s when major cities began to adopt and enforce building codes in response to the large conflagrations that frequently occurred in these densely populated urban areas. The earlybuilding codes were intended primarily to reduce thefire risk but, over time, their scope was broadened toaddress many other issues deemed important to protectOne of the primary ways aing public health, safety, and welfare – including naturalcommunity protects itself andhazards like earthquakes – and they became known asits individual citizens from“model” building codes since they could be tailored toreflect community concerns before they were adopted.potential earthquake disastersBuilding codes generally are intended to be applied byarchitects and engineers but also are used for variouspurposes by safety inspectors, environmental scientists,real estate developers, contractors and subcontractors,manufacturers of building products and materials,insurance companies, facility managers, tenants, andothers.is by adopting and enforcing abuilding code with appropriateseismic design and constructionrequirements.Today, most U.S. communities formally adopt a building code and have a systemin place for building regulation, but this was and still is not always the case. Infact, some rural areas in America still have not adopted a building code and,in these areas, it is legal to design and construct structures using any standardsdeemed appropriate by the designers and builders. Further, not all codes enforced at the local level will result in adequate earthquake-resistant design andconstruction. Some communities in the central and eastern United States, forexample, are at significant risk of experiencing damaging earthquakes but donot acknowledge this risk and, consequently, have not adopted adequate seismicdesign and construction requirements into their local building codes. As a result,although the cost of incorporating appropriate seismic resistance into new construction is small, many buildings continue to be constructed without adequateprotection, leaving people in these communities at considerable risk.CHAPTER 13
EARTHQUAKE-RESISTANT DESIGN CONCEPTS1.1 Model Building CodesBy the mid-1900s, three organizations were publishing model building codes foradoption by U.S. communities and each represented a major geographic region: The Building Officials and Code Administrators International (BOCAI)published the National Building Code that served as the basis for mostbuilding regulation in the northeastern and central states. The Southern Building Code Congress International (SBCCI) publishedthe Standard Building Code that was commonly adopted throughout thesoutheastern part of the country. The International Conference of Building Officials (ICBO) publishedthe Uniform Building Code that was commonly adopted in the westernUnited States.Each of the three building codes tended to develop particular strengths in cer
Earthquake-Resistant Design Concepts. An Introduction to the NEHRP Recommended Seismic Provisions for New Buildings and Other Structures. FEMA P-749 / December 2010. Prepared for the. Federal Emergency Manag
