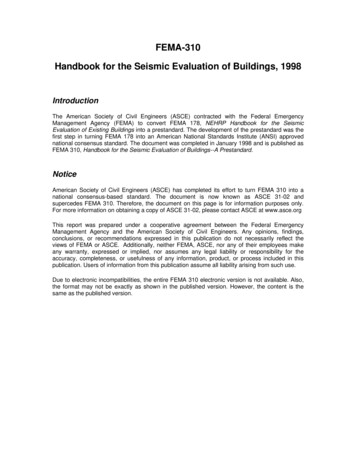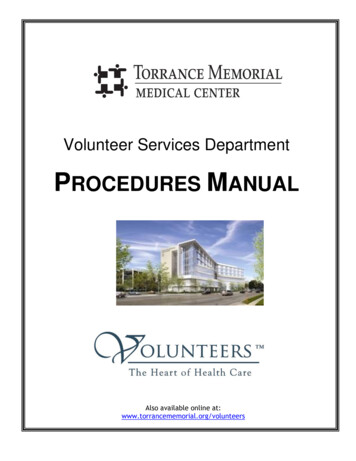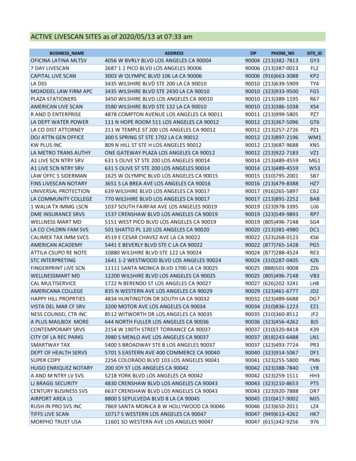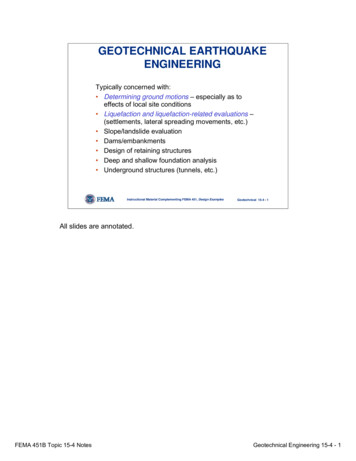
Transcription
FEMA-310Handbook for the Seismic Evaluation of Buildings, 1998IntroductionThe American Society of Civil Engineers (ASCE) contracted with the Federal EmergencyManagement Agency (FEMA) to convert FEMA 178, NEHRP Handbook for the SeismicEvaluation of Existing Buildings into a prestandard. The development of the prestandard was thefirst step in turning FEMA 178 into an American National Standards Institute (ANSI) approvednational consensus standard. The document was completed in January 1998 and is published asFEMA 310, Handbook for the Seismic Evaluation of Buildings--A Prestandard.NoticeAmerican Society of Civil Engineers (ASCE) has completed its effort to turn FEMA 310 into anational consensus-based standard. The document is now known as ASCE 31-02 andsupercedes FEMA 310. Therefore, the document on this page is for information purposes only.For more information on obtaining a copy of ASCE 31-02, please contact ASCE at www.asce.orgThis report was prepared under a cooperative agreement between the Federal EmergencyManagement Agency and the American Society of Civil Engineers. Any opinions, findings,conclusions, or recommendations expressed in this publication do not necessarily reflect theviews of FEMA or ASCE. Additionally, neither FEMA, ASCE, nor any of their employees makeany warranty, expressed or implied, nor assumes any legal liability or responsibility for theaccuracy, completeness, or usefulness of any information, product, or process included in thispublication. Users of information from this publication assume all liability arising from such use.Due to electronic incompatibilities, the entire FEMA 310 electronic version is not available. Also,the format may not be exactly as shown in the published version. However, the content is thesame as the published version.
Chapter 1.0 - General Provisions1.0General Provisions1.1ScopeHandbook BasisThis Handbook provides a three-tiered process forseismic evaluation of existing buildings in any region ofseismicity. Buildings are evaluated to either the LifeSafety or Immediate Occupancy Performance Level.Use of this Handbook and mitigation of deficienciesidentified using this Handbook are voluntary or asrequired by the authority having jurisdiction. Thedesign of mitigation measures is not addressed in thisHandbook.This Handbook does not preclude a building from beingevaluated by other well-established procedures basedon rational methods of analysis in accordance withprinciples of mechanics and approved by the authorityhaving jurisdiction.Commentary:This Handbook provides a process for seismicevaluation of existing buildings. A major portion isdedicated to instructing the evaluating designprofessional on how to determine if a building isadequately designed and constructed to resistseismic forces. All aspects of building performanceare considered and defined in terms of structural,nonstructural and foundation/geologic hazard issues.Prior to using this Handbook, a rapid visualscreening of the building may be performed todetermine if an evaluation is needed using thefollowing document:Rapid Visual Screening of Buildings forPotential Seismic Hazards: A Handbook(FEMA 154 and 155).Mitigation strategies for rehabilitating buildingsfound to be deficient are not included in thisHandbook; additional resources should be consultedfor information regarding mitigation strategies.This Handbook is based on the NEHRP Handbookfor Seismic Evaluation of Existing Buildings(FEMA 178). This Handbook was written to:reflect advancements in technology,incorporate design professional experience,incorporate lessons learned during recentearthquakes,be nationally applicable, andprovide evaluation techniques for varyinglevels of building performance.Since the development and publication of FEMA178, numerous significant earthquakes haveoccurred: the 1985 Michoacan Earthquakes thataffected the Mexico City area, the 1989 LomaPrieta Earthquake in the San Francisco Bay Area,the 1994 Northridge Earthquake in the Los Angelesarea, and the 1995 Hyokogen-Nanbu Earthquake inthe Kobe area. While each earthquake validatedthe fundamental assumptions underlying theprocedures presented in FEMA 178, each alsooffered new insights into the potential weaknessesin certain systems that should be mitigated. (Itshould be noted that while the publication of FEMA178 occurred after the Mexico City and LomaPrieta Earthquakes, data and lessons learned fromthem were unable to be incorporated into thedocument prior to publication.)Extent of ApplicationModel building codes typically exempt certainclasses of buildings from seismic requirementspertaining to new construction. This is most oftendone because the building is unoccupied or it is of astyle of construction that is naturally earthquakeresistant. It is reasonable to expect that theseclasses of buildings may be exempt from therequirements of this Handbook as well.No buildings are automatically exempt from theevaluation provisions of this Handbook; exemptionsFEMA 310Seismic Evaluation Handbook1-1
Chapter 1.0 - General Provisionsexemptions should be defined by public policy.However, based on the exemption contained in thecodes for new buildings, jurisdictions may exemptthe following classes of construction:Detached one- and two-family dwellingslocated where the design short-periodspectral response acceleration parameter,SDS , is less than 0.4g.Detached one- and two-family wood framedwellings located where the designshort-period response accelerationparameter, SDS , is equal to or greater than0.4g that satisfy the light-frame constructionrequirements of the 1997 NEHRPRecommended Provisions for SeismicRegulations for New Buildings; andAgricultural storage structures that areintended only for incidental humanoccupancy.Application to Historic BuildingsAlthough the principles for evaluating historicstructures are similar to those for other buildings,special conditions and considerations may exist ofwhich the design professional should be aware.Historic structures often include archaic materials,systems, and details. It may be necessary to look athandbooks and building codes from the year ofconstruction to determine details and materialproperties.Another unique aspect of historic building evaluationis the need to consider architectural elements orfinishes. Testing that damages the historiccharacter of the building generally is not acceptable.In addition, an appropriate level of performance forhistoric structures needs to be chosen that isacceptable to the local jurisdiction. Some feel thathistoric buildings should meet the safety levels ofother buildings since they are a subset of thegeneral seismic safety needs. Others feel thathistoric structures, because of their value to society,should meet a higher level of performance. And insome cases a reduced level of performance hassome cases a reduced level of performance hasbeen allowed to avoid damaging historic fabric.The following resources may be useful whenevaluating historic structures:Secretary of the Interior's Standards forthe Treatment of Historic Properties, andNational Park Service Catalog ofHistorical Preservation Publications.Alternative MethodsAlternative documents that may be used to evaluateexisting buildings include:Uniform Code for Building Conservation(UCBC, 1997),Los Angeles Division 91,Los Angeles Division 95, andSeismic Evaluation and Retrofit ofConcrete Buildings.Some users have based the seismic evaluation ofbuildings on the provisions of new buildings. Whilethis may seem appropriate, it must be done with fullknowledge of the inherent assumptions. Codes fornew buildings contain three basic types ofrequirements including strength, stiffness, anddetailing. The strength and stiffness requirementsare easily transferred to existing buildings; thedetailing provisions are not. If thelateral-force-resisting elements of an existingbuilding do not have the proper details ofconstruction, the basic expectations of the otherstrength and stiffness provisions will not be met.Lateral-force-resisting elements that are notproperly detailed should be omitted during anevaluation using a code for new buildings.ATC-14 offered the first technique for adjusting theevaluation for the lack of proper detailing by using athree-level acceptance criteria, FEMA 178 usedreduced R-factors to accomplish the same thing.FEMA 273 contains the most comprehensiveprocedure with its element-based approach. ThisHandbook follows the lead of FEMA 273 with anew style of analysis procedure tailored to the Tier1 and Tier 2 evaluation levels.Basic1.21-2Seismic Evaluation HandbookFEMA 310
Chapter 1.0 - General ProvisionsMitigation StrategiesPotential seismic deficiencies in existing buildingsmay be identified using this Handbook. If theevaluation is voluntary, the owner may choose toaccept the risk of damage from future earthquakesrather than upgrade, or demolish the building. If theevaluation is required by a local ordinance for ahazard-reduction program, the owner may have tochoose between rehabilitation, demolition, or otheroptions.The following documents may be useful indetermining appropriate rehabilitation or mitigationstrategies:NEHRP Handbook of Techniques for theSeismic Rehabilitation of ExistingBuildings (FEMA 172),NEHRP Benefit-Cost Model for theSeismic Rehabilitation of Buildings(FEMA 227 and 228),NEHRP Typical Costs for SeismicRehabilitation of Existing Buildings(FEMA 156 and 157), andNEHRP Guidelines and Commentary forthe Seismic Rehabilitation of Buildings(FEMA 273 and 274).For those buildings identified in Section 3.4, aFull-Building Tier 2 Evaluation or a Tier 3 Evaluationshall be performed upon completion of the Tier 1Evaluation.For those buildings not identified in Section 3.4 asrequiring a Full Building Tier 2 Evaluation or a Tier 3Evaluation, but for which potential deficiencies wereidentified in Tier 1, a Deficiency-Only Tier 2Evaluation may be performed. For a Deficiency-OnlyTier 2 Evaluation, only the procedures associated withnon-compliant checklist statements need be completed.Potential deficiencies shall be summarized uponcompletion of the Tier 2 Evaluation. Alternatively, thedesign professional may choose to end the investigationand report the deficiencies in accordance with Chapter1.A Tier 3 evaluation shall be performed in accordancewith the requirements of Chapter 5 for buildingsidentified in Section 3.4 or when the designprofessional chooses to further evaluate buildings forwhich potential deficiencies were identified in Tier 1 orTier 2. Potential deficiencies shall be summarizedupon completion of the Tier 3 Evaluation.RequirementsAfter a seismic evaluation has been performed, a finalreport shall be prepared. As a minimum, the reportshall identify: the building and its character, the tier(s)of evaluation used, and the findings.Prior to conducting the seismic evaluation, theevaluation requirements of Chapter 2 shall be met.The three-tiered process for seismic evaluation ofbuildings is depicted in Figure 1-1.A Tier 1 evaluation shall be conducted for all buildingsin accordance with the requirements of Chapter 3.Checklists, as applicable, of compliant/non-compliantstatements related to structural, nonstructural andfoundation conditions, shall be selected and completedin accordance with the requirements of Section 3.3 fora Tier 1 Evaluation. Potential deficiencies shall besummarized upon completion of the Tier 1 evaluation.Commentary:Structural Tier 1 checklists are not provided forunreinforced masonry bearing wall buildings withflexible diaphragms. The structural evaluation ofunreinforced masonry bearing wall buildings withflexible diaphragms shall be completed using the Tier 2Special Procedure of Section 4.2.6; a Tier 1 Evaluationfor foundations and non-structural elements remainsapplicable for this type of building.The evaluation process consists of the followingthree tiers, which are shown in Figure 1-1:Screening Phase (Tier 1), Evaluation Phase (Tier2), and Detailed Evaluation Phase (Tier 3). Asindicated in Figure 1-1, the design professional maychoose to (i) report deficiencies and screeningFEMA 310Prior to conducting the seismic evaluation based onthis Handbook, the design professional shouldunderstand the evaluation process and the basicrequirements specified in this section.Seismic Evaluation Handbook1-3
Chapter 1.0 - General Provisionsrecommend mitigation or (ii) conduct furtherevaluation, after any tier of the evaluation process.The screening phase, Tier 1, consists of 3 sets ofchecklists that allow a rapid evaluation of thestructural, nonstructural and foundation/geologichazard elements of the building and site conditions.It shall be completed for all building evaluationsconducted in accordance with this Handbook. Thepurpose of a Tier 1 evaluation is to screen outbuildings that comply with the provisions of thisHandbook or quickly identify potential deficiencies.In some cases "Quick Checks" may be requiredduring a Tier 1 evaluation, however, the level ofanalysis necessary is minimal. If deficiencies areidentified for a building using the checklists, thedesign professional may proceed to Tier 2 andconduct a more detailed evaluation of the building orconclude the evaluation and state that potentialdeficiencies were identified. In some cases a Tier 2or Tier 3 evaluation may be required.Based on the ABK research (ABK, 1984),unreinforced masonry buildings with flexiblediaphragms were shown to behave in a uniquemanner. Special analysis procedures provided inSection 4.2.6 were developed to predict thebehavior. Since this special procedure does not lenditself to the checklist format of Tier 1, no StructuralChecklists are provided. The design professionalmust perform the Tier 2 Special Procedure as thefirst step of the evaluation. The Special Procedureonly applies to the structural aspects of the building;Tier 1 Checklists provided for the nonstructuralelements and for the foundation and geologichazards issues still apply.For Tier 2, a complete analysis of the building thataddresses all of the deficiencies identified in Tier 1shall be performed. Analysis in Tier 2 is limited tosimplified linear analysis methods. As in Tier 1,evaluation in Tier 2 is intended to identify buildingsnot requiring rehabilitation. If deficiencies areidentified during a Tier 2 evaluation, the designprofessional may choose to either conclude theevaluation and report the deficiencies or proceed toTier 3 and conduct a detailed seismic evaluation.1-4Available methods and references for conducting aTier 3 detailed evaluation are described in Chapter 5of this Handbook. Recent research has shown thatcertain types of complex structures can be shown tobe adequate using nonlinear analysis procedureseven though other common procedures do not.While these procedures are complex and expensiveto carry out, they often result in construction savingsequal to many times their cost. The use of Tier 3procedures must be limited to appropriate cases.The final report serves to communicate the results tothe owner and record the process and assumptionsused to complete the evaluation. Each sectionshould be carefully written in a manner that isunderstandable to its intended audience. The extentof the final report may range from a letter to adetailed document. The final report should include atleast the following items:1)2)3)4)5)6)Scope and Intent: a list of the tier(s)followed and level of investigationconducted;Site and Building Data:General building description (number ofstories and dimensions),Structural system description (framing,lateral load resisting system, floor androof diaphragm construction, basement,and foundation system),Nonstructural element description(nonstructural elements that couldinteract with the structure and affectseismic performance)Building type,Performance Level,Region of Seismicity,Soil Type,Building Occupancy, andHistoric Significance;List of Assumptions: material properties,site soil conditions;Findings: list of deficiencies;Recommendations: mitigation schemes orfurther evaluation;Appendix: references, preliminarycalculations.Seismic Evaluation HandbookFEMA 310
Chapter 1.0 - General ProvisionsUnderstand the Evaluation ProcessGeneral ProvisionsCh. 11) Collect Data and Visit Site2) Determine Region of Seismicity3) Determine Level of PerformanceEvaluation RequirementsBenchmark Building? OR1) Complete the Structural Checklist(s).2) Complete the Foundation Checklist.3) Complete the Nonstructural Checklist(s).Ch. 2QUICKCHECKSTier 1: Screening PhaseCh. 3noDeficiencies?yesFurtherEval?noyesFULL BUILDING or DEFICIENCY-ONLY EVALUATIONEVALUATE Building using one of thefollowing procedures:1) Linear Static Procedure2) Linear Dynamic Procedure3) Special ProcedureANALYSISTier 2: Evaluation PhaseCh. 4noDeficiencies?yesFurtherEval?noyesComprehensive Investigation(Nonlinear Analysis)Tier 3: Detailed Evaluation PhaseBuildingCompliesnoDeficiencies?Ch. 5Buildingdoes NOTComplyyesFinal Evaluation and ReportCh. 1MitigateFigure 1-1. Evaluation ProcessFEMA 310Seismic Evaluation Handbook1-5
Chapter 1.0 - General ProvisionsCAPACITY: The permissible strength ordeformation for a component action.Judgment by the Design ProfessionalWhile this Handbook provides very prescriptivedirection for the evaluation of existing buildings, it isnot to be taken as the only direction. This Handbookprovides direction for common details, deficienciesand behavior observed in past earthquakes that arefound in common building types. However, everystructure is unique and may contain features anddetails not covered by this Handbook. It is importantthat the design professional use judgment whenapplying the provisions of this Handbook. The designprofessional should always be looking for uncommondetails and behavior about the structure not coveredby this Handbook that may have the potential fordamage or collapse.1.3COLLECTOR: A member that transfers lateralforces from the diaphragm of the structure to verticalelements of the lateral-force resisting system.CROSS WALL: A wood-framed wall sheathed withlumber, structural panels, or gypsum wallboard.DEFICIENCY-ONLY TIER 2 EVALUATION:An evaluation, beyond the Tier 1 Evaluation, thatinvestigates only the non-compliant checklist evaluationstatements.DESIGN EARTHQUAKE: See MaximumConsidered Earthquake.DIAPHRAGM: A horizontal structural system thatserves to interconnect the building and acts to transmitlateral forces to the vertical resisting elements.DefinitionsACTION: Forces or moments that causedisplacements and deformations.DIAPHRAGM EDGE: The intersection of thehorizontal diaphragm and a shear wall.ASPECT RATIO: Ratio of full height to length forshear walls; ratio of span to depth for horizontaldiaphragms.DISPLACEMENT-CONTROLLED ACTION:An action that has an associated deformation that isallowed to exceed the yield value of the element beingevaluated. The extent of permissible deformationbeyond yield is based on component modificationfactors (m-factors).BASIC NONSTRUCTURAL CHECKLIST: Setof evaluation statements that shall be completed aspart of the Tier 1 Evaluation. Each statementrepresents a potential nonstructural deficiency basedon performance in past earthquakes.BASIC STRUCTURAL CHECKLIST: Sets ofevaluation statements that shall be completed as partof the Tier 1 Evaluation. Each statement represents apotential structural deficiency based on performance inpast earthquakes.BENCHMARK BUILDING: A building designedand constructed or evaluated to a specific performancelevel using an acceptable code or standard listed inTable 3-1.BUILDING TYPE: A building classification definedin Section 2.6, that groups buildings with commonlateral-force-resisting systems and performancecharacteristics in past earthquakes.1-6EXPECTED STRENGTH: The actual strength of amaterial, not the specified minimum or nominalstrength. For purposes of an evaluation using thisHandbook, the expected strength shall be taken equalto the nominal strength multiplied by 1.25.Alternatively, actual statistically based test data maybe used.FLEXIBLE DIAPHRAGM: A diaphragm wherethe maximum lateral deformation along its length ismore than twice the average inter-story drift.FORCE-CONTROLLED ACTION: An actionthat has an associated deformation that is not allowedto exceed the yield value of the element beingevaluated. The action is not directly related to thepseudo seismic forces used in the evaluation, rather itis based on the maximum action that can be deliveredto the element by the yielding structural system.Seismic Evaluation HandbookFEMA 310
Chapter 1.0 - General ProvisionsFULL-BUILDING TIER 2 EVALUATION: Anevaluation beyond a Tier 1 Evaluation that involves acomplete analysis of the entire lateral-force-resistingsystem of the building using the Tier 2 analysisprocedures defined in Section 4.2. While specialattention should be given to the potential deficienciesidentified in the Tier 1 evaluation, all lateral forceresisting elements must be evaluated. This evaluationis required when triggered by Table 3-3.GEOLOGIC SITE HAZARDS ANDFOUNDATIONS CHECKLIST: Set of evaluationstatements that shall be completed as part of the Tier 1Evaluation. Each statement represents a potentialfoundation or site deficiency based on the performanceof buildings in past earthquakes.IMMEDIATE OCCUPANCY PERFORMANCELEVEL: Building performance that includes verylimited damage to both structural and nonstructuralcomponents during the design earthquake. The basicvertical and lateral-force-resisting systems retainnearly all of their pre-earthquake strength andstiffness. The level of risk for life-threatening injury asa result of damage is very low. Although some minorrepairs may be necessary, the building is fully habitableafter a design earthquake, and the needed repairs maybe completed while the building is occupied.LATERAL FORCE RESISTING SYSTEM: Thecollection of frames, shear walls, bearing walls, bracedframes and interconnecting horizontal diaphragms thatprovides earthquake resistance to a building.LIFE SAFETY PERFORMANCE LEVEL:Building performance that includes significant damageto both structural and nonstructural components duringa design earthquake, though at least some marginagainst either partial or total structural collapseremains. Injuries may occur, but the level of risk forlife-threatening injury and entrapment is low.LINEAR DYNAMIC PROCEDURE (LDP): ATier 2 response spectrum based modal analysisprocedure shall be used for buildings taller than 100feet, buildings with vertical or geometric irregularities,and buildings where the distribution of the lateralforces departs from that assumed for the Linear StaticProcedure.LINEAR STATIC PROCEDURE (LSP): A Tier 2lateral force analysis procedure where the pseudolateral force is equal to the force required to imposethe expected actual deformation of the structure in itsyielded state when subjected to the design earthquakemotions. It shall be used for buildings for which theLinear Dynamic or the Special Procedure is notrequired.MAXIMUM CONSIDERED EARTHQUAKE:An earthquake with a 2% probability of exceedance in50 years with deterministic-based maximum valuesnear known fault sources.MOMENT-RESISTING FRAME (MRF): Aframe capable of resisting horizontal forces becausethe members (beams and columns) and joints arecapable of resisting forces primarily by flexure.PRIMARY COMPONENT: A part of thelateral-force-resisting system capable of resistingseismic forces.PSEUDO LATERAL FORCE (V): The calculatedlateral force used for the Tier 1 Quick Checks and forthe Tier 2 Linear Static Procedure. The pseudo lateralforce represents the force required, in a linear analysis,to impose the expected actual deformation of thestructure in its yielded state when subjected to thedesign earthquake motions. It does not represent anactual lateral force that the building must resist intraditional code design.QUICK CHECK: Analysis procedure used in Tier 1Evaluations to determine if the lateral-force-resistingsystem has sufficient strength and/or stiffness.REGION OF LOW SEISMICITY CHECKLIST:Set of evaluation statements that shall be completed aspart of the Tier 1 Evaluation for buildings in regions oflow seismicity being evaluated to the Life SafetyPerformance Level.FEMA 310Seismic Evaluation Handbook1-7
Chapter 1.0 - General ProvisionsREGION OF SEISMICITY: An area with similarexpected earthquake hazard. For this Handbook, allregions are categorized as low, moderate, or high,based on mapped acceleration values and siteamplification factors as defined in Section 2.5.RIGID DIAPHRAGM: A diaphragm where themaximum lateral deformation is less than half theaverage inter-story drift associated with the story.SECONDARY COMPONENT: An element that iscapable of resisting gravity loads, but is not able toresist seismic forces it attracts, though is not needed toachieve the designated performance level.SITE CLASS: Groups of soil conditions that affectthe site seismicity in a common manner. The soil typesused are defined in Section 3.5.2.3.1; designated as A,B, C, D, E, or F.SPECIAL PROCEDURE: Analysis procedure,used for unreinforced masonry bearing wall buildingswith flexible diaphragms, that properly characterizesthe diaphragm motion, strength and damping.SPECIAL PROCEDURE TIER 2EVALUATION: An evaluation procedurespecifically written for unreinforced masonry bearingwall buildings with flexible diaphragms using thespecial procedure.TIER 1 EVALUATION: Completion of checklistsof evaluation statements that identifies potentialdeficiencies in a building based on performance in pastearthquakes.TIER 2 EVALUATION: The specific evaluation ofpotential deficiencies to determine if they representactual deficiencies that may require mitigation.Depending on the building type, this evaluation may bea Full-Building Tier 2 Evaluation, Deficiency-Only Tier2 Evaluation, or a Special Procedure Tier 2 Evaluation.TIER 3 EVALUATION: A comprehensive buildingevaluation implicitly or explicitly recognizing nonlinearresponse.1.4apComponent amplification factor,A brAverage cross-sectional area of thediagonal brace,AcSummation of the cross-sectional area ofall columns in the story underconsideration,AnArea of net mortared/grouted section (in2 ),AwSummation of the horizontalcross-sectional area of all shear walls inthe direction of loading,AxAmplification factor to account foraccidental torsion,CModification factor to relate expectedmaximum inelastic displacementscalculated for linear elastic response,CCompliant,CpHorizontal force factor,CtModification factor, based on earthquakerecords, used to adjust the building periodto account for the characteristics of thebuilding system,CvxVertical distribution factor, based on storyweights and heights, that defines atriangular loading pattern,STIFF DIAPHRAGM: A diaphragm that is notclassified as either flexible or rigid.STORY SHEAR FORCE: Portion of the pseudolateral force carried by each story of the building.SUPPLEMENTAL NONSTRUCTURALCHECKLIST: Set of nonstructural evaluationstatements that shall be completed as part of the Tier 1Evaluation for buildings in regions of moderate or highseismicity being evaluated to the ImmediateOccupancy Performance Level.SUPPLEMENTAL STRUCTURALCHECKLIST: Set of evaluation statements thatshall be completed as part of the Tier 1 Evaluation forbuildings in regions of moderate seismicity beingevaluated to the Immediate Occupancy PerformanceLevel, and for buildings in regions of high seismicity.1-8NotationSeismic Evaluation HandbookFEMA 310
Chapter 1.0 - General ProvisionsDIn-plane width dimension of masonry (in.)or depth of diaphragm (ft.),n, Nnumber of stories above ground,N/ANot Applicable,NbrNumber of diagonal braces in tension andcompression if the braces are designed forcompression; Number of diagonal bracesin tension if the braces are designed fortension only,DCRDemand-capacity ratio,DpRelative displacement,DR, DrDrift ratio,EModulus of Elasticity;FaSite Coefficient defined in Table 3-6,ncTotal number of columns,fbrAverage axial stress in diagonal bracingelements,nfTotal number of frames,NCNon-Compliant,NLNo Limit,PCEExpected gravity compressive forceapplied to a wall or pier component stress,PDSuperimposed dead load at the top of thepier under consideration (lb.),FiLateral force applied at floor level i,FpxTotal diaphragm force at level x,FvSite Coefficient defined in Table 3-5,FwxForce applied to a wall at level x (lb.),FxTotal story force at level x,FyYield Stress,PWWeight of wall (lb.),hStory height,QCEExpected strength,hi ,hxHeight (ft.) from the base to floor level i orx,QDActions due to effective dead load,QEActions due to earthquake loads,hnHeight (in feet) above the base to the rooflevel,QGActions due to effective gravity load,QLActions due to effective live load,HLeast clear height of opening on eitherside of pier (in.),QSActions due to effective snow load,IMoment of Inertia,QUDDeformation-controlled design actions,IOImmediate Occupancy PerformanceLevel,QUFForce-controlled design actions,RpComponent response modification factor,jnumber of story level under consideration,sAverage span length of braced spans (ft.),JForce-delivery reduction factor,SaResponse spectral acceleration,kExponent related to the building period,SDSkbStiffness of a representative beam (I/L);Design short-period spectral responseacceleration parameter,kcStiffness of a representative column (I/h);SD1Design spectral response accelerationparameter at a one-second period,LLength;SSL brAverage length of the diagonal brace,Short-period spectral responseacceleration parameter,LSLife-Safety Performance Level,S1mComponent modification factor,Spectral response acceleration parameterat a one-second period,MgMoment in girder (k-ft),tThickness of wall (in.)FEMA 310Seismic Evaluation Handbook1-9
Chapter 1.0 - General ProvisionsTFundamental period of vibration of thebuilding,T1Tier 1 Evaluation,T2Tier 2 Evaluation,T3Tier 3 Evaluation,v avgAverage shear stress,v meExpected ma
FEMA 310 Seismic Evaluation Handbook 1 - 1 1.0 General Provisions Commentary: This Handbook provides a process for seismic evaluation of existing buildings. A major portion is dedicated to instructing the evaluating design professional on how to determine if a building is adequately designed a










