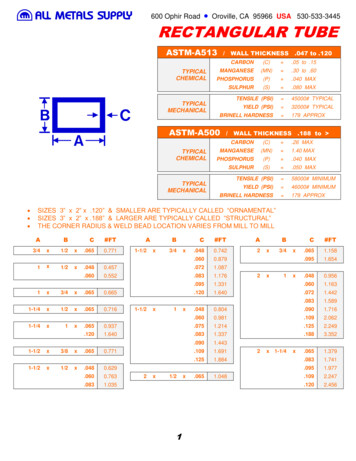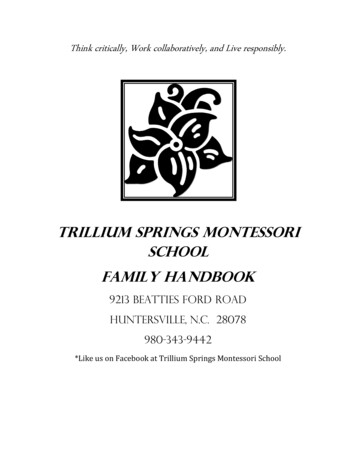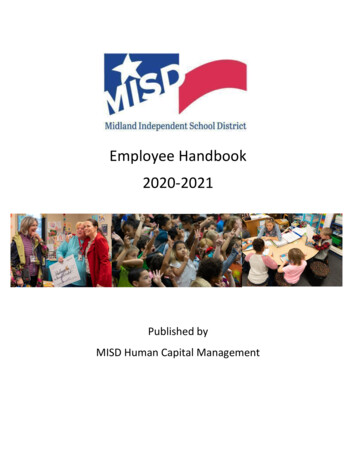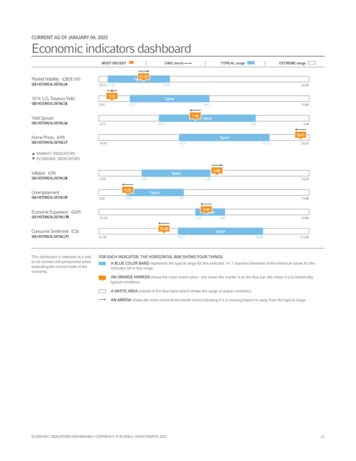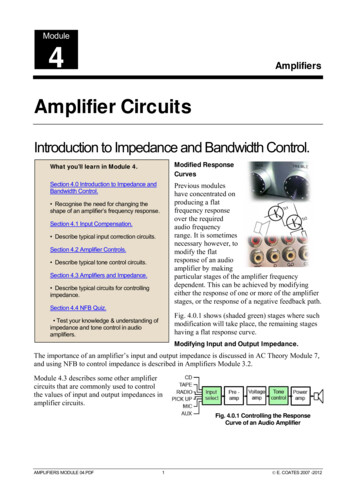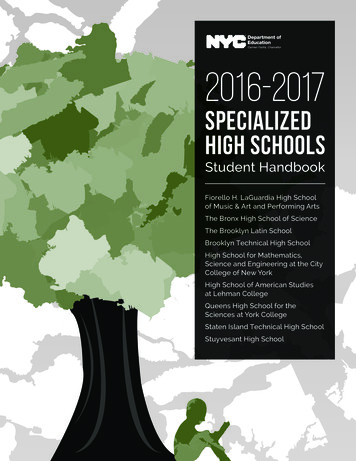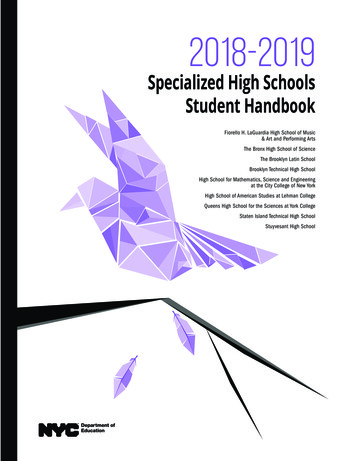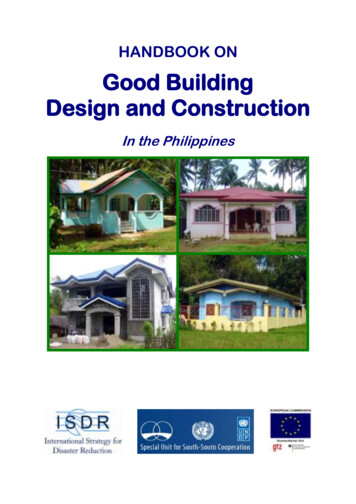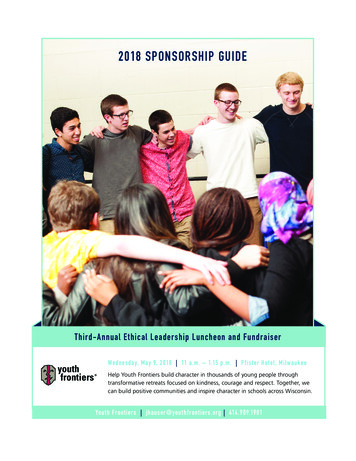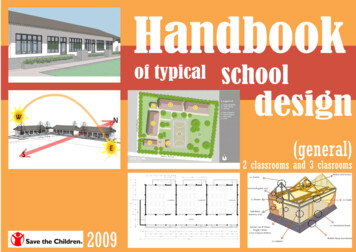
Transcription
HANDBOOK OF TYPICAL SCHOOL DESIGN(GENERAL)2 CLASSROOMS AND 3 CLASSROOMSHari Darshan ShresthaKrishna S. PribadiDyah KusumastutiEdwin LimMission of Save the ChildrenTo create lasting, positive change in the lives of children in needVision of Save the ChildrenA world in which every child is ensured the right to survival, protection, development and participation as set forth in the United Nations Conventionon the Right of ChildrenThis book is developed by Save the Children, Construction Quality & Technical Assistance (CQTA)in collaboration withCenter for Disaster Mitigation - Institute of Technology Bandung (CDM –ITB)
Handbook of Typical School Design 2 Classroom and 3 ClassroomPREFACESchools are institutions providing an education as well as a common place for community gatherings and meetings. They should be models in providing examplesof quality education and the enhancement of the environment & physical facilities. Schools not only provide opportunities for formal education, but also for socialdevelopment and personal growth.Despite this, there are millions of schools around the world that are unsafe. There is an urgent need to create greater awareness of safer school construction in newschools, while at the same time making sure that the existing school buildings are safe. This can be done through the implementation of general practices of safeschool construction and the retrofitting of existing school buildings.Creating a culture of safe school construction is possible and need not be as complicated as some may seem. It can be implemented simply by establishingstandards of design and construction of school buildings, developing a local building code and ensuring that the code and standards are met. The challenge is thethousands of unsafe existing school buildings around the globe where millions of children are at risk. Recent disasters such as the earthquake in Pakistan andChina, the cyclone in Bangladesh and the infamous hurricane Katrina in the USA have caused the destruction of thousands of schools and with them the lives ofmany students and teachers. This shows the urgent need to make schools safer for everyone.Save the Children initiated the creation of safe and child friendly school construction. Save the Children is conducting workshops and trainings as well as developingguidelines and manuals to support this initiative.These documents are based on best practices in Indonesia, the most seismic prone country in the world. We believe these resources could be useful for othercountries facing similar challenges as well as other organizations working on building the capacities of local authorities to effectively implement safe and childfriendly school buildings.We would like to thank Dr. Krishna Pribadi, Dr. Dyah Kusumastuti and Mr. Edwin Lim from the Center for Disaster Mitigation - Institute of Technology Bandung, andMr. Hari Darshan Shrestha for their contributions on the development of this document.Mike NovellAVP, Asia Area officeSave the Childreni
Handbook of Typical School Design 2 Classroom and 3 ClassroomCONTENTSPREFACECONTENTSLIST OF FIGURES1Introduction2Aspects in School Building Design2.1Architectural Aspects in School Building Designs2.1.1 Location2.1.2 Building Layout2.2Infrastructures and Facilities Aspects in School Building Designs2.2.1 Facilities2.2.2 Drainage System2.2.3 Road and Accessibility2.2.4 Thermal Comfort2.2.5 Lightings2.2.6 Noise Control2.2.7 Access for Handicapped2.2.8 Building's Material2.3Structural Aspect in School Building Designs2.3.1 Basics of Earthquake Resistant Building2.3.2 Site Location2.3.3 Building's Layout2.3.4 Structural Requirements2.3.5 Technical Specification of Materials2.3.6 Analysis and Design of the Structure2.3.7 Design Notesiiiiv122235591011121313141616161718191919ii
Handbook of Typical School Design 2 Classroom and 3 ical Design of 2 Rooms School BuildingArchitectural DrawingsStructural DrawingsLighting and Water SanitationBill of QuantitiesTypical Design of 3 Rooms School BuildingArchitectural DrawingsStructural DrawingsLighting and Water SanitationBill of QuantitiesTechnical SpecificationClosure202024465055555981859098iii
Handbook of Typical School Design 2 Classroom and 3 ClassroomLIST OF 17181920School's SiteplanBuilding's OrientationSchool Site's Zoning (left), Massing Configuration “L” Shaped Building Arrangement (middle), and Massing Configuration:Solid-Void Assosiation (right)Set Back as Buffer AreaSchool's Ground PlanClassroom-Block Plan (left) and Classroom-Block Longitudinal Section (right)Classroom-Block Lateral SectionToilet Plan and Toilet SectionHand-washing StationClosed Drainage SystemRain Water Handling Concept (left), Rain Water Harvesting Concept Illustration (middle), Schematic: Site’s Drainage system (right)School's Accessibility (left), Non-Asphalt/Concrete Material Selection for Road Cover (middle and right)Schematic: Air Flow Within BuildingWall Openings in Classroom Block (left) and Various Sun-Shading Devices (Pergolas, Blinds, Shutters)(source: es/Shading.jpg)(right)Classroom Lighting and Electrical Plan (left) and Classroom Interior Illustration (right)Ramps and Emergency Access From Classroom (left) and Ramps and Emergency Exit Area (right)Some Alternatives for Building Material SelectionSite LocationBuilding’s ConfigurationStructural Requirements33456778899101112131415171718iv
Handbook of Typical School Design 2 Classroom and 3 Classroom1. INTRODUCTIONIndonesia is located in an area that is very vulnerable to earthquake hazards. Geologically, Indonesia is located at the intersection of four earth-plates. Those areEurasian plate, Indo-Australia Plate, Pacific Plate and Philippine Sea Plate. Sumatra Island, Java Island, Bali, Nusa Tenggara, Sulawesi, Maluku, Papua, and Borneoare some of the islands located near the intersection lines. Collision happened on the intersection of these plates often triggers tectonic earthquakes.Recent earthquakes in Indonesia have caused major economic losses and fatalities/injuries due to damages on structures, including school building. In Indonesia,most of school buildings, the majority were built in the 1970s and 1980s, can be considered as non-engineered buildings due to very little or no involvement fromengineers during design and construction stages. However, considering the function and usage of the facilities, school building should be considered as engineeredbuilding where the design and construction should be appropriate with engineering criteria from applicable building codes.Unfortunately proper consultations from an engineer for design and construction of school buildings may be hampered due to financial aspects and other hindrances(time, distance, etc), especially for the remote areas. Thus, a manual or guideline can be seen as a viable solution to transfer knowledge and experience on buildinga school building based on design criteria and specifications from building codes. The development of this guideline on typical design of simple earthquake resistantschool buildings is intended to assist all parties (owner, constructor, and school community) in constructing an earthquake resistant school building.The typical design of school buildings with 2 classrooms and 3 classrooms presented in this handbook is based on analytical approach and follows requirements forobtaining earthquake resistant, hygiene, environmental friendly, disaster risk reduction as well as child safety features in school building design. The earthquake resistant features are design and construction according to latest code and compliance with earthquake regulations, simple rectangular andsymmetric in plan and elevation, lightweight roof material, proper connection and detailing. The disaster risk reduction features are low hazard site location, community participations, door panel open outward with lateral push, stable study table,emergency escape door in each room and path.1
Handbook of Typical School Design 2 Classroom and 3 Classroom The child friendly features are the obtuse edge of the school tables, non-structural elements (cladding) and structural elements (column), special ramp for thedisabled students, natural light and proper ventilation, wide terrace for outdoor activities, separate toilet blocks for girls and boys, safe play area and fencingaround compound. The hygiene features include proper water sanitation and drainage system at the school as well as hand washing station Environmental-friendly features include small trees and plantation in area and in verandah2. ASPECTS IN SCHOOL BUILDING DESIGNS2.1. ARCHITECTURAL ASPECTS IN SCHOOL BUILDING DESIGNS2.1.1. LocationSchool’s site location selection plays an important role not only in building a proper simple earthquake resistant building but also in creating conducive learningenvironment. School sites should be evenly distributed to minimize students’ travelling distance from their homes. The site is also preferably located adjacent to thesports facilities, parks, community centers, and other recreational facilities to enable use of these facilities. In the contrary, the site should not be located close toexpress way/major arterial roads, military camps and firing ground, a funeral parlor, a factory, a bus interchange, a market, or a large electrical substation. Thenoise generated from these places is considered to be disruptive to the learning activities within the site. The site for a low-rise school is preferably located on arelatively fair ground, without any significant level changes and excessive embankments, free of drainage, sewerage, or road reserves and service lines.2
Handbook of Typical School Design 2 Classroom and 3 Classroom2.1.2. Building LayoutFigure 1 School's Siteplan2.1.2.1. Building’s OrientationIn the humid tropical climate, the building’s layout and orientation must allow the air to flowthrough the buildings and the reflected sunlight to penetrate into the buildings without lettingthe heat and rain water to come into the building. An ideal buildings’ site should enable theclassroom blocks to be located with the longer facades facing north and south to minimize thepenetration of direct sunlight through the buildings. Deep verandahs and wide overhangs arealso usually used to provide shadings and better weather protection.The school playing field and games court should have their longer axis along the north-southdirection to avoid the glares from direct sunlight.Figure 2 Building's Orientation3
Handbook of Typical School Design 2 Classroom and 3 Classroom2.1.2.2. Massing ConfigurationAs an earthquake resistant building, the buildings blocks should be shaped as simple as possible. Also, the building’s length is also preferred to be as short ascan be. The massing configuration may be shaped a U, an L, a double L, or an O. With these configurations, the school complex may have an open space thatcan be used as parade square, sports field, and/or playing field.The teachers must have a full visual access to the entire school corners to watch over the students. The massing configuration must not leave any undefinedspaces between buildings to avert misuses of space by the students. Shown below is the example of an L massing configuration.Figure 3 School Site's Zoning (left), Massing Configuration “L” Shaped Building Arrangement (middle), and Massing Configuration: Solid-Void Assosiation (right)4
Handbook of Typical School Design 2 Classroom and 3 Classroom2.1.2.3. Set BackWhen planning the layout of a school, certain minimum building set back is set down to provide noise buffer for the school, and to provide privacy for theneighbors. Building setbacks may vary according to the environment’s characteristics. When the school is facing local roads, the setbacks are likely to benarrower than when it is facing major arterial roads. The school field and bunch of trees can also be used as a buffer area from roads to the building.Figure 4 Set Back as Buffer Area2.2. INFRASTRUCTURES AND FACILITIES ASPECTS IN SCHOOL BUILDING DESIGNS2.2.1. FacilitiesA school building consists of at least class room, toilets, administration and teacher’s room, library, multipurpose hall, and sports field. It is better if therooms/facilities allow multipurpose usage of the rooms. For example, the sports field may also be used as playing field and parade square; or a large class roomthat may be divided into three and become three small class rooms. Also, the large class room may be used as a multipurpose hall as well. Those facilities aregrouped into main building and other supporting facilities.5
Handbook of Typical School Design 2 Classroom and 3 ClassroomFigure 5 School's Ground Plan2.2.1.1. Main BuildingThe school’s main building facility consists of the classroom blocks and other learning facilities (library, laboratories, etc). Each classroom block comprises theterrace area, classroom area, and emergency exit area – which is equipped with ramps instead of stairs. The class’ typical plan is 7.00 x 8.00 m in dimensionwith ceiling height of 3.50 m. The terrace is 2.50 m wide and the emergency ramps width are 1.40 m. Followings are the illustrations of classroom-block plan,including its measurement.6
Handbook of Typical School Design 2 Classroom and 3 Classroom2.152.151.701.082.784.801.20CLAY ROOFINGS1.28 6.35WOODEN JALOUSIE2.31WOODEN JALOUSIE 4.107.00 2.34CLASSROOMCLASSROOMWOODEN DOORFRAMES 3.50CLASSROOMGLASS WINDOW 3.0011.38WOODEN DOOR PANEL 2.35CONCRETE ROOSTER2.366.00 1.10ANTI-SLIP FLOORING 0.00TERRACE2.50- ROOM25.40CLASSROOMCLASSROOMPLANFigure 6 Classroom-Block Plan (left) and Classroom-Block Longitudinal Section (right) 6.35WOODENJALOUSIECLAY ROOFINGSWOODENJALOUSIE30 4.10 3.50 3.00 2.35WOODENWINDOW PANELMETALHANDRAIL 1.10 0.00- 0.62CLOSEDDRAINAGE SYSTEMLOOSE PEBBLESPLANTER 3.20TERRACEFigure 7 Classroom-Block Lateral Section7
Handbook of Typical School Design 2 Classroom and 3 Classroom2.2.1.2. Other Supporting FacilitiesSchool’s supporting facilities consist of toilet area, hand-washing station, storage building, sports hall, and parking building. The toilet facility may be locatedattached or separated from the classroom block. If attached, it should be located far from the class rooms and must be equipped with sufficient air circulation.Below are the illustrations of separated toilet facility. Hand-washing facilities may be located attached to the classroom block at the terrace.Figure 8 Toilet Plan and Toilet SectionFigure 9 Hand-washing Station8
Handbook of Typical School Design 2 Classroom and 3 Classroom2.2.2. Drainage SystemA proper drainage system is required to maintain the grey water from overflowing to roads and lawns. The site’s drainagesystem is usually connected to greater system: city’s drainage and waste water system. To maintain the safety withinschool-zone, school’s drainage system must adopt a closed drainage channels system.As Indonesia is granted by abundant rain water as much as sunlight, it can be maintained to be the alternative naturalresource for water supply. The excessive rain water must be managed well to prevent flood and water overflow. Below isthe schematic of rain water handling system. The main concept of the rain water handling system is to flow the water asFigure 10 Closed Drainage Systemsoon as can be, both to be absorbed by the soils directly and to be flowed to the drainage system.In other hand, the rain water can also be harvested and reused as an alternative water resource. If managed well, the harvested rain water can be stored, treated,and used as well as the clean water supply for daily use. The rain water that is kept can be used for flushing the toilets, watering the plants, and even for washing.Below is the illustration of rain water harvesting concept.Figure 11 Rain Water Handling Concept (left), Rain Water Harvesting Concept Illustration (middle), Schematic: Site’s Drainage system (right)9
Handbook of Typical School Design 2 Classroom and 3 Classroom2.2.3. Road and AccessibilityThe access to school should be carefully considered and must avoid busy traffic nodes. Bus turning circles and pick-up points require careful attention particularly inrelation to safety aspects. Also, there should be a separation between vehicular and pedestrian access roads in school area. An adequate parking area is alsonecessary within the school area, both for cars and bicycles.To preserve the soil’s water-absorbing ability, the road may be covered by grass blocks, gravels, of paving blocks instead of asphalt and concrete blocks. This alsomeans to reduce the heat-radiation caused by the sunlight exposure to the asphalt/concrete blocks. As a mean of disaster mitigation, each class in the building mustbe equipped with an emergency exit headed right away to open space. In a multi-storey school, emergency stairs also must be provided.Figure 12 School's Accessibility (left), Non-Asphalt/Concrete Material Selection for Road Cover (middle and right)10
Handbook of Typical School Design 2 Classroom and 3 Classroom2.2.4. Thermal ComfortAs it lies on the world’s equatorial zone, Indonesia granted by abundant sunlight, heavy rainfall, and high level of humidity. Along with the climate state, Indonesianhas a different level of thermal comfort compared to those in other 4-seasons-countries: approx. 23–25 C. Therefore, such treatments are needed to reach thethermal comfort level, especially inside a building.2.2.4.1. Air FlowThe basic principle of natural air handling is the nature of hot air and cool air themselves. The pressure difference between the hot and cool air caused them toswitch place. As the hot air is lighter than the cool air, it is always pushed to the higher areas. Thus, both sides of wall must have openings on its bottom andtop areas to preserve natural air flow within the room. This air pressure difference caused the air to flow inside the building and generate wind that may reducethe humidity inside the building. Below is a schematic illustration of natural air flow handling within a room in the building.Figure 13 Schematic: Air Flow Within Building11
Handbook of Typical School Design 2 Classroom and 3 Classroom2.2.4.2. Natural LightingWall openings are made not only to maintain the quality of air flow but also to provide natural lighting into the room. The building blocks are preferably facingnorth-south to minimize penetration of direct sunlight into the room. With this arrangement, the room may receive adequate natural lighting from the daylight,but not the heat. If the buildings are facing east-west, some shading devices are needed to reduce the glare caused by direct sunlight.Figure 14 Wall Openings in Classroom Block (left) and Various Sun-Shading Devices (Pergolas, Blinds, Shutters) ces/images/Shading.jpg) (right)2.2.5. LightingsBright light coming through the windows and door opening was sometimes reflected from the white/blackboard and students sitting at the end of the front two rowsin the classroom experienced reflected glare from the board. The solutions consist of inclining the boards with a 5-degree tilt and making the windows opaque forthe distance of 1.8 m from the board. All teaching rooms may adopt an artificial lighting level of 500 lux and equipped with dimming facilities to facilitate audiovisual presentation.12
Handbook of Typical School Design 2 Classroom and 3 ClassroomFigure 15 Classroom Lighting and Electrical Plan (left) and Classroom Interior Illustration (right)2.2.6. Noise ControlThere is currently no international standard for naturally-ventilated classrooms. Background noise level is typically 60 – 65 dBA and reverberation time is typically1.0 second. The study makes specific recommendations to reduce the reverberation time to 0.5 – 0.8 seconds. This involves the use of acoustic ceiling tiles inteaching areas, 40% of which would be reflective tiles, and 60% absorptive tiles.2.2.7. Access for HandicappedThe facilities provided for handicapped usually placed on the ground to the first floor to make it more accessible for the users. If it is located on the higher storey,ramps and/or elevators are required.13
Handbook of Typical School Design 2 Classroom and 3 ClassroomFigure 16 Ramps and Emergency Access From Classroom (left) and Ramps and Emergency Exit Area (right)2.2.8. Building’s MaterialIn designing a children friendly school, it is important to note that the building material selections are also play important part. Floor material selections may vary,but the main important check-list is that the material used for floorings is not slippery. For the classrooms, floor material is preferably also non-glossy material toprevent the undesired reflections from lightings.For the mean of students’ safety, it is recommended to use a “non-climbable” material, especially for handrails and ballustrades. The conventional handrail andbalustrade may be changed by aluminum metal sheets or parapets.To maintain building’s thermal comfort, it is suggested to use clay roofing for the building. Unlike metal sheets, clay is a heat isolator – it absorbs half of the heatand reflects the other. Thus, the temperature in the building can be reduced. In another hand, it should be noted that clay roofing is heavier than metal sheets. Inearthquake resistant construction, it is suggested that the materials used for roofing system is as light as possible, in order to reduce the earthquake force. Fordoors and windows frames, woods are used. Although it has less fire-resistance compared to aluminums, woods is likely more un-rigid material.14
Handbook of Typical School Design 2 Classroom and 3 Classroom(clay roofing)(wooden frames)(low reflection floorings)(un-climbable balustrade) (anti-slip flooring material)Figure 17 Some Alternatives for Building Material Selection15
Handbook of Typical School Design 2 Classroom and 3 Classroom2.3. STRUCTURAL ASPECTS IN SCHOOL BUILDING DESIGN2.3.1 Basics of Earthquake Resistant BuildingTo produce a proper earthquake resistant building, the design and construction of the building should be well conducted. Following are the basic criteria of anearthquake resistant building:a) Adequate structural elements, with lateral load resisting system. Columns should be installed for area of wall maximum 10 m2.b) Proper construction materials, including concrete and mortars mixtures.c) Good connectivity between structural elements to form integrity between the elements during earthquakes, including beam-foundation, beam-column, columnfoundation, truss element, truss-beam, wall-column, and truss-column connections.2.3.2 Site/LocationIn selecting the location, the designer/building planner should choose low-hazard sites. The location should be safe from natural disasters such as land sliding,tsunami, flood, and other hazards. The following items give some guidance for site selection:a) Avoid constructing building on cohesion-less soil with more than 1m of thickness.b) Avoid constructing building on the slopec) Avoid constructing building on the edge of a steep sloped) Avoid constructing building near the coastal line.e) Choose a flat, firm and dry site.16
Handbook of Typical School Design 2 Classroom and 3 ClassroomFigure 18 Site Location (Courtesy of Panduan Konstruksi dan Perkuatan Bangunan Sekolah Tahan Gempa, CDM-ITB 2008)2.3.3 Building’s LayoutIn designing the configuration of an earthquake resistant building, it ispreferable that the following items are followed by the designer to obtain goodbehavior of the building in resisting earthquake forces:a) Building layout should be simple and symmetry (regular)b) Provide gaps if building layout is not symmetryc) Use less openings (windows and doors)d) Walls should form closed box shapee) Buildings should have adequate vertical elementsf)Use lightweight materials for the roof systemFigure 19 Building’s Configuration (Courtesy of Panduan Konstruksi dan Perkuatan Bangunan SekolahTahan Gempa, CDM-ITB 2008)17
Handbook of Typical School Design 2 Classroom and 3 Classroom2.3.4 Structural RequirementsThe basic elements of building are foundation, columns, beams, walls, and roof system. The structure should have adequate structural elements to resist gravityand lateral loads. It should be noted that all of the structural element must be tied together to provide an integral unit, thus requires proper detailing forconnections.Figure 20 Structural Requirements (Courtesy of Panduan Konstruksi dan Perkuatan Bangunan Sekolah Tahan Gempa, CDM-ITB 2008)18
Handbook of Typical School Design 2 Classroom and 3 Classroom2.3.5 Technical Specification of MaterialsThere are many materials available in the market for construction, such as sand, split/gravel, cement, bricks, concrete block, reinforcement bar, wood/timber,rubble stone, lightweight steel profile, etc. Special attention should be placed on the quality of all materials. Good quality of buildings needs good quality ofmaterials.Based on Indonesia National Standard-Standar Nasional Indonesia (SNI 03-1726-2002), minimum concrete strength of 17,5 MPa (K-215) must be used for buildings.For reinforcement bar, deformed bar must be used as main bars (longitudinal bars) and stirrups (confinement). For certain case, un-deformed bar may be allowedto be used for confinement.2.3.6 Analysis and Design of the StructureThe analysis of the structure was conducted by modeling the structure as a confined masonry structure. For confined masonry structures, the contribution of thewalls to the overall stiffness of the structures is taken into consideration. Therefore, the walls, columns, beams, and roof trusses were the structural elements. Theload applied to the structure is based on the loading criteria stated on: Peraturan Perencanaan dan Pembebanan untuk Rumah dan Gedung- 1983 (IndonesiaLoading Standard), SNI 03-2847-2002 for design of the concrete element and loading combination, and SNI 03-1726-2002 for the earthquake load. The targetperformance level was to have minimum damage due to design earthquake, thus elastic analysis was carried out.2.3.7 Design Notes In adopting this design, the school community should determine on how many rooms needed for the school. The design must be adopted as an integral unit(block) of 2 classrooms or 3 classrooms. This school is designed to meet the minimum criteria provided in Standar Sarana dan Prasarana Sekolah/Madrasah Pendidikan Umum (Standard of Facilities inPublic Education School/Madrasah).19
Handbook of Typical School Design 2 Classroom and 3 Classroom3. TYPICAL DESIGN OF 2 ROOMS SCHOOL BUILDING3.1 Architectural .28All dimensions are in metersunless noted otherwise2.31Elevations are in matersunless noted 3611.387.00Alldimensionsmust be 02.678.002.671.400.132.678.0025.40ARDrawing no. AR-1 PlanPLANVPSCALE20
Handbook of Typical School Design 2 Classroom and 3 ClassroomNote:All dimensions are in metersunless noted otherwiseElevations are in matersunless noted otherwiseAlldimensionsmust be followedARARpresentedVIEWVPSCALEDrawing no. AR- 2 ViewVIEWVPSCALE21
Handbook of Typical School Design 2 Classroom and 3 ClassroomCLAY ROOFINGS 6.356/12 timberbracingWOODEN JALOUSIEWOODEN JALOUSIE 4.10WOODEN DOORFRAMESGLASS WINDOW 3.50 3.00WOODEN DOOR PANEL 2.35CONCRETE ROOSTER 1.10ANTI-SLIP FLOORING 0.00- levationsarein maters unlessnoted otherwiseCLASSROOMAlldimensionspresentedmustbe followedDrawing no. AR-3 Long Section22
Handbook of Typical School Design 2 Classroom and 3 ClassroomWOODENJALOUSIE 6.35 6.35CLAYROOFINGSWOODENJALOUSIE30 4.10 4.10 3.50 3.50 3.00 3.00 2.35 2.35METALHANDRAIL 1.10WOODENWINDOWPANELMETALHANDRAIL 1.10 0.00 0.00- 0.62- 0.62CLOSEDDRAINAGE SYSTEMCLOSEDDRAINAGESYSTEMLOOSE PEBBLESWOODENJALOUSIE30 LOOSEPEBBLESPLANTER BOX1.00 0.602.507.001.20 0.90PLANTERBOX1.00 0.6013.20TERRACEARCLASSROOM2.507.001.20 VPSCALEARSECTIONVPSCALEEMERGENCYEXITAll dimensions areinmetersunlessnoted otherwiseElevationsareinmaters unless notedotherwiseDrawing no. AR-4 Cross Section ViewAlldimensionspresentedmustbefollowed23
Handbook of Typical School Design 2 Classroom and 3 Classroom3.2 Structural .35All dimensions are inunless noted otherwisemetersElevations are in maters unlessnoted otherwiseATB1TB1TB1All dimensions presented must oncrete Strength: K-225TB1Reinforcement 1TB1TB1TB1TB1TB1TB1TB1TB1TB1TB1TB1D 10 mm, fy 3200 kg/cm2CTB1TB1TB1TB1TB1TB1TB1TB1TB1TB1TB12.33TB1D 10 mm, fy 2400 1TB1TB1TB1TB1TB1TB1TB1TB1TB1ASR-16TB1TB1DDSR-17 S-021TB1TB1TB12.50DTB1ESR-161.121.1216.00BRamp, Lay OutSee architectural drawing1.552.6712.6722.67SR-16A3Tie Beam 15/15 cm (TB )Stone Masonry Foundation (PB)2.6742.6751.552.6767Stairs, Lay OutSee architectural drawing1Foundation Plan (Elev. -1.95)Drawing no. SR-1 Foundation Plan24
Handbook of Typical School Design 2 Classroom and 3 32K1K1K1
The typical design of school buildings with 2 classrooms and 3 classrooms presented in this handbook is based on analytical approach and follows requirements for obtaining earthquake resistant, hygiene, environmental friendly, disaster risk reduction as well as child sa
