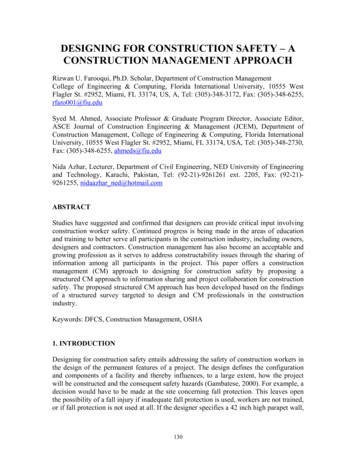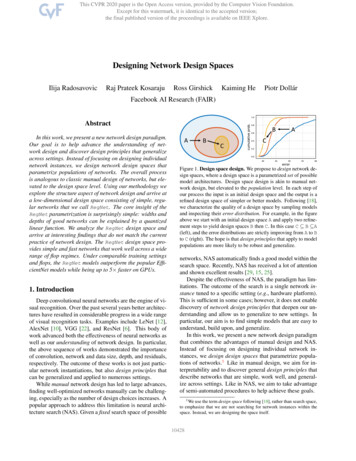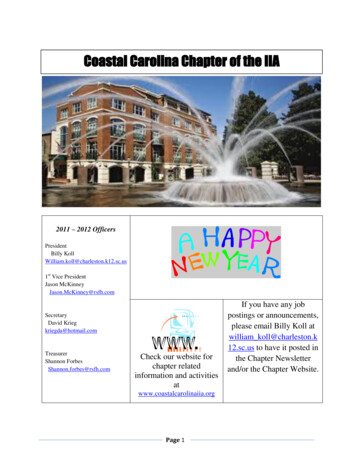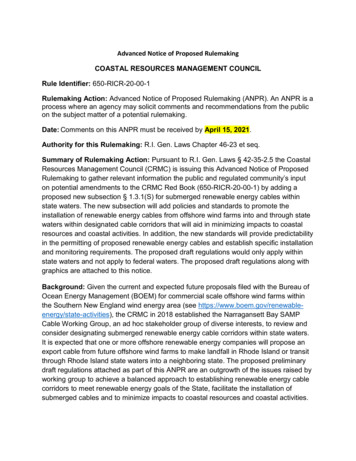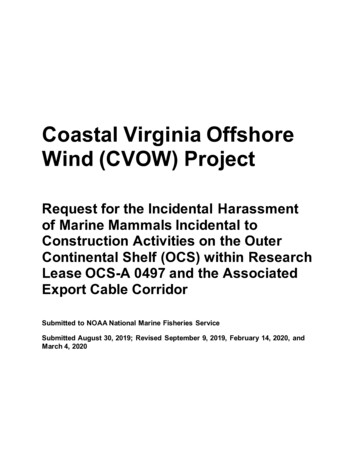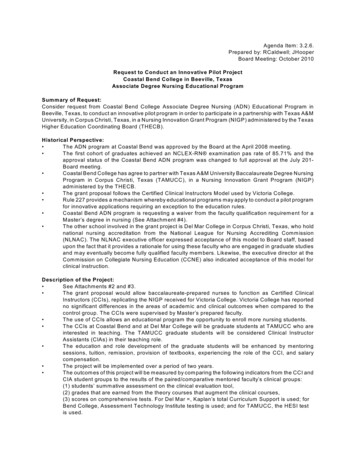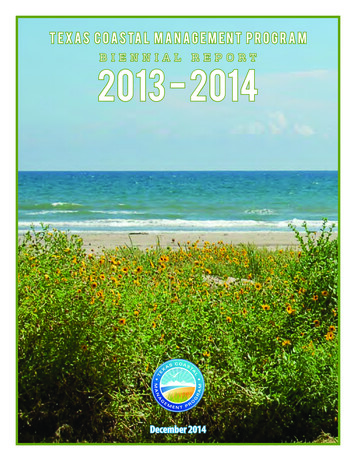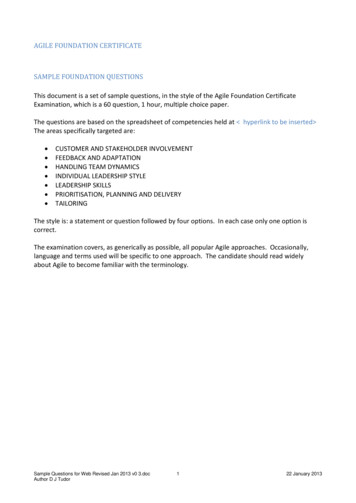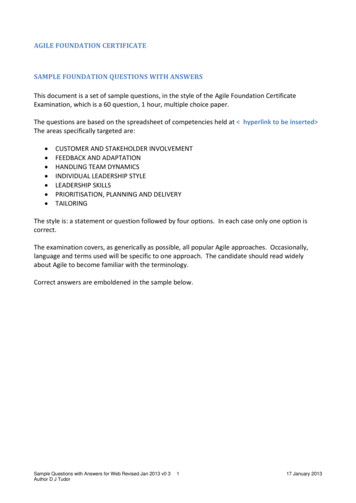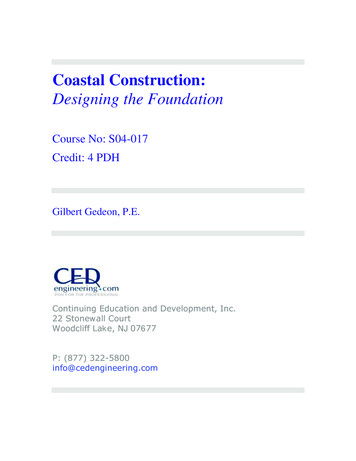
Transcription
Coastal Construction:Designing the FoundationCourse No: S04-017Credit: 4 PDHGilbert Gedeon, P.E.Continuing Education and Development, Inc.22 Stonewall CourtWoodcliff Lake, NJ 07677P: (877) 322-5800info@cedengineering.com
1CHAPTER TITLECOASTAL CONSTRUCTION MANUAL10Designing the FoundationThis chapter provides guidance on designing foundations,including selecting appropriate materials, in coastal areas. Itprovides general guidance on designing foundations in a coastalenvironment and is not intended to provide complete guidanceon designing foundations in every coastal area. Designprofessionals should consult other guidance documents, codes,and standards as needed.CROSS REFERENCEFor resources that augment theguidance and other information inthis Manual, see the ResidentialCoastal Construction Web Design considerations for foundations in coastal environmentsare in many ways similar to those in inland areas. Like allfoundations, coastal foundations must support gravity loads, resist uplift and lateral loads, and maintainlateral and vertical load path continuity from the elevated building to the soils below. Foundations in coastalareas are different in that they must generally resist higher winds, function in a corrosive environment,and withstand the environmental aspects that are unique to coastal areas: storm surges, rapidly movingfloodwaters, wave action, and scour and erosion. These aspects can make coastal flooding more damagingthan inland flooding.Like many design processes, foundation design is an iterative process. First, the loads on the elevated structureare determined (see Chapter 9). Then a preliminary foundation design is considered, flood loads on thepreliminary design are determined, and foundation style is chosen and the respective elements are sized toresist those loads. With information on foundation size, the design professional can accurately determineflood loads on the foundation and can, through iteration, develop an efficient final design.Because flood loads depend greatly on the foundation design criteria, the discussion of foundation designbegins there. The appropriate styles of foundation are then discussed and how the styles can be selected toreduce vulnerability to natural hazards.C OA S TA L C O N S T RU C T I O N M A N UA L10-1
10DESIGNING THE FOUNDATIONVolume IIThe distinction between code requirements and best practices is described throughout the chapter.10.1 Foundation Design CriteriaFoundations should be designed in accordance with the latest edition of the 2012 IBC or the 2012 IRC andmust address any locally adopted building ordinances. Designers will find that other resources will likely beneeded in addition to the building codes in order to properly design a coastal foundation. These resources arelisted at the end of this chapter. Properly designed and constructed foundations are expected to:Support the elevated building and resist all loads expected to be imposed on the building and itsfoundation during a design flood, wind, or seismic eventIn SFHAs, prevent flotation, collapse, and lateral movement of the buildingFunction after being exposed to scour and erosionIn addition, the foundation must be constructed with flood-resistant materials below the BFE. See TechnicalBulletin 2, Flood Damage-Resistant Materials Requirements (FEMA 2008a), and Fact Sheet 1.7, CoastalBuilding Materials, in FEMA P‑499 (FEMA 2011).Some coastal areas mapped as Zone A are referred to as “CoastalA Zones.” Following Hurricane Katrina (2005), Coastal A Zoneshave also been referred to as areas with a Limit of ModerateWave Action (LiMWA). Buildings in Coastal A Zones may besubjected to damaging waves and erosion and, when constructedto minimum NFIP requirements for Zone A, may sustain majordamage or be destroyed during the base flood. Therefore, in thisManual, foundations for buildings in Coastal A Zones are stronglyrecommended to be designed and constructed with foundationsthat resist the damaging effects of waves.TERMINOLOGY:LiMWA ANDCOASTAL A ZONELimit of Moderate Wave Action(LiMWA) is an advisory lineindicating the limit of the 1.5foot wave height during thebase flood. FEMA requires newflood studies in coastal areasto delineate the LiMWA.10.2 Foundation StylesIn this Manual, foundations are described as open or closed and shallow or deep. The open and closeddescriptions refer to the above-grade portion of the foundation. The shallow and deep descriptions referto the below-grade portion. Foundations can be open and deep, open and shallow, or closed and shallow.Foundations can also be closed and deep, but these foundations are relatively rare and generally found onlyin areas where (1) soils near the surface are relatively weak (700 pounds/square foot bearing capacity or less),(2) soils near the surface contain expansive clays (also called shrink/swell soils) that shrink when dry andswell when wet, or (3) other soil conditions exist that necessitate foundations that extend into deep soil stratato provide sufficient strength to resist gravity and lateral loads.Open, closed, deep, and shallow foundations are described in the following subsections.10-2C OA S TA L C O N S T RU C T I O N M A N UA L
DESIGNING THE FOUNDATIONVolume II1010.2.1 Open FoundationsAn open foundation allows water to pass through the foundation of an elevated building, reducing the lateralflood loads the foundation must resist. Examples of open foundations are pile, pier, and column foundations.An open foundation is designed and constructed to minimize the amount of vertical surface area that isexposed to damaging flood forces. Open foundations have the added benefit of being less susceptible thanclosed foundations to damage from flood-borne debris because debris is less likely to be trapped.Open foundations are required in Zone V and recommended in Coastal A Zone. Table 10‑1 shows therecommended practices in Coastal A Zone and Zone V.Table 10‑1. Foundation Styles in Coastal AreasFoundation StyleZone VCoastal A Zone (LiMWA)Zone owNot permittedAcceptable (a)AcceptableClosed/shallowNot permittedNot recommendedAcceptableClosed/deepNot permittedNot recommendedAcceptableLiMWA Limit of Moderate Wave Action(a) Shallow foundations in Coastal A Zone are acceptable only if the maximum predicted depth of scour and erosion can be accuratelypredicted and foundations can be constructed to extend below that depth.10.2.2 Closed FoundationsA closed foundation is typically constructed using continuous perimeter foundation walls. Examples ofclosed foundations are crawlspace foundations and stem wall foundations,1 which are usually filled withcompacted soil. Slab‑on‑grade foundations are also considered closed.A closed foundation does not allow water to pass easily through the foundation elements below an elevatedbuilding. Thus, these types of foundations obstruct floodwater flows and present a large surface area uponwhich waves and flood forces act. Closed foundations are prohibited in Zone V and are not recommended inCoastal A Zones. If perimeter walls enclose space below the DFE, they must be equipped with openings thatallow floodwaters to flow in and out of the area enclosed by the walls (see Figure 2‑19). The entry and exit offloodwater equalizes the water pressure on both sides of the wall and reduces the likelihood that the wall willfail. See Fact Sheet No. 3.5, Foundation Walls, in FEMA P‑499, Home Builder’s Guide to Coastal ConstructionTechnical Fact Sheet Series (FEMA 2010).Closed foundations also create much larger obstructions to moving floodwaters than open foundations,which significantly increases localized scour. Scour, with and without generalized erosion, can remove soilsthat support a building and can undermine the foundation and its footings. Once undermined, shallowfootings readily fail (see Figure 10‑1).1 Stem wall foundations (in some areas, referred to as chain wall foundations) are similar to crawlspace foundations where the areaenclosed by the perimeter walls are filled with compacted soil. Most stem wall foundations use a concrete slab-on-grade for thefirst floor. The NFIP requires flood vents in crawlspace foundations but not in stem wall foundations (see Section 6.1.1.1 and Section7.6.1.1.5).C OA S TA L C O N S T RU C T I O N M A N UA L10-3
10DESIGNING THE FOUNDATIONVolume IIFigure 10‑1.Closed foundation failure due to erosion and scour undermining; photograph on right shows a close‑up view ofthe foundation failure and damaged house wall, Hurricane Dennis (Navarre Beach, FL, 2005)10.2.3 Deep FoundationsBuildings constructed on deep foundations are supported by soils that are not near grade. Deep foundationsinclude driven timber, concrete or steel piles, and caissons.Deep foundations are much more resistant to the effects of localized scour and generalized erosion thanshallow foundations. Because of that, deep foundations are required in Zone V where scour and erosioneffects can be extreme. Open/deep foundations are recommended in Coastal A Zones and in some riverineareas where scour and erosion can undermine foundations.10.2.4 Shallow FoundationsBuildings constructed on shallow foundations are supported by soils that are relatively close to the groundsurface. Shallow foundations include perimeter strip footings, monolithic slabs, discrete pad footings, andsome mat foundations. Because of their proximity to grade, shallow foundations are vulnerable to damagefrom scour and erosion, and because of that, they are not allowed in Zone V and are not recommended inCoastal A Zones unless they extend below the maximum predicted scour and erosion depth.In colder regions, foundations are typically designed to extend below the frost depth, which can exceedseveral feet below grade. Extending the foundation below the frost depth is done to prevent the foundationfrom heaving when water in the soils freeze and to provide adequate protection from scour and erosion.However, scour and erosion depths still need to be investigated to ensure that the foundation is not vulnerableto undermining.10.3 Foundation Design Requirements and RecommendationsFoundations in coastal areas must elevate the home to satisfy NFIP criteria. NFIP criteria vary for Zone Vand Zone A. In Zone V, the NFIP requires that the building be elevated so that the bottom of the lowest10-4C OA S TA L C O N S T RU C T I O N M A N UA L
Volume II10DESIGNING THE FOUNDATIONhorizontal structural member is elevated to the BFE. In Zone A, the NFIP requires that the home beconstructed such that the top of the lowest floor is elevated to the BFE.In addition to elevation, the NFIP contains other requirements regarding foundations. Because of theincreased flood, wave, flood-borne debris, and erosion hazards in Zone V, the NFIP requires homes to beelevated on open/deep foundations that are designed to withstand flood forces, wind forces, and forces forflood-borne debris impact. They must also resist scour and erosion.10.3.1 Foundation Style SelectionMany foundation designs can be used to elevate buildings to the DFE. Table 10‑1 shows which foundationstyles are acceptable, not recommended, or not permitted in Zone V, Coastal A Zone, and Zone A. Additionalinformation concerning foundation performance can be found in Fact Sheet 3.1, Foundations in CoastalAreas, in FEMA P‑499.A best practices approach in the design and construction of coastal foundations is warranted because of theextreme environmental conditions in coastal areas, the vulnerability of shallow foundations to scour anderosion, the fact that the flood loads on open foundations are much lower than those on closed foundations,and foundation failures typically result in extensive damage to or total destruction of the elevated building.Structural fill can also be used to elevate and support stem wall, crawlspace, solid wall, slab‑on‑grade, pier, andcolumn foundations in areas not subject to damaging wave action, erosion, and scour. The NFIP precludes theuse of structural fill in Zone V. For more information, see FEMA Technical Bulletin 5, Free‑of‑ObstructionRequirements (FEMA 2008b).10.3.2 Site ConsiderationsThe selected foundation design should be based on the characteristics of the building site. A site characteristicstudy should include the following:Design flood conditions. Determine which flood zone the site is located in—Zone V, Coastal AZone, or Zone A. Flood zones have different hazards and design and construction requirements.Site elevation. The site elevation and DFE determine how far the foundation needs to extendabove grade.Long- and short-term erosion. Erosion patterns (along with scour) dictate whether a deep foundationis required. Erosion depth affects not only foundation design but also flood loads by virtue of its effecton design stillwater depth (see Section 8.5).Site soils. A soils investigation report determines the soils that exist on the site and whether certainstyles of foundations are acceptable.10.3.3 Soils DataAccurate soils data are extremely important in the design of flood-resistant foundations in coastal areas.Although many smaller or less complex commercial buildings and most homes in non-coastal areas areC OA S TA L C O N S T RU C T I O N M A N UA L10-5
10DESIGNING THE FOUNDATIONVolume IIdesigned without the benefit of specific soils data, all buildings in coastal sites, particularly those in Zone V,should have a thorough investigation of the soils at the construction site. Soils data are available in numerouspublications and from onsite soils tests.10.3.3.1 Sources of Published Soils DataNumerous sources of soil information are available. Section 12.2 of the Timber Pile Design and ConstructionManual (Collin 2002) lists the following:Topographic maps from the U.S. Geologic Survey (USGS)Topographic maps from the Army Map ServiceTopographic maps from the U.S. Coast and Geodetic SurveyTopographic informati
foundation during a design flood, wind, or seismic event In SFHAs, prevent flotation, collapse, and lateral movement of the building Function after being exposed to scour and erosion In addition, the foundation must be constructed with flood-resistant materials below the BFE. See Technical Bulletin 2, Flood Damage-Resistant Materials Requirements (FEMA 2008a), and Fact Sheet 1.7, Coastal .
