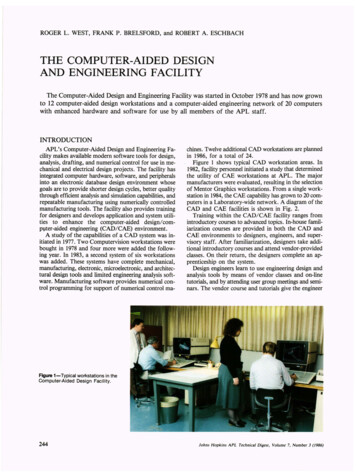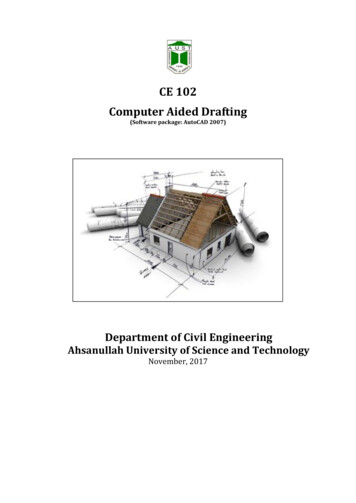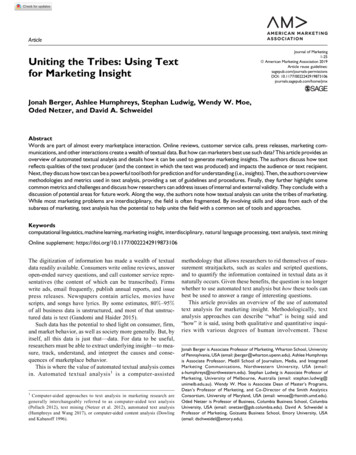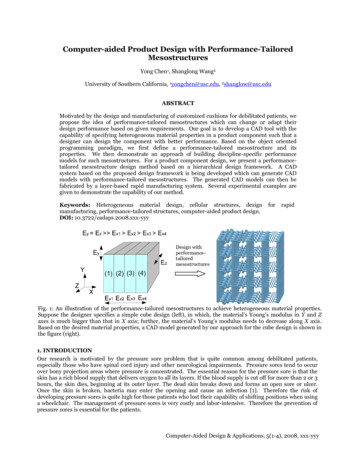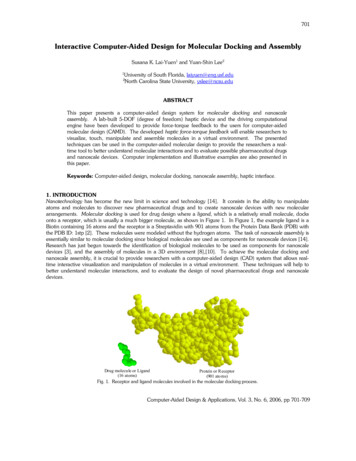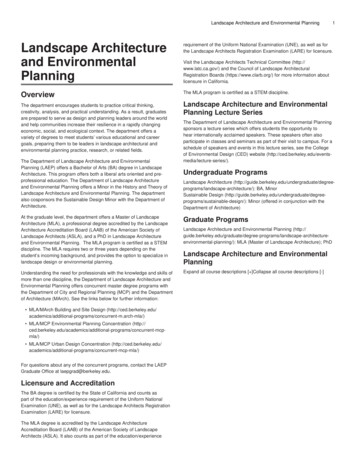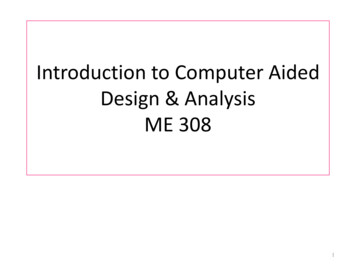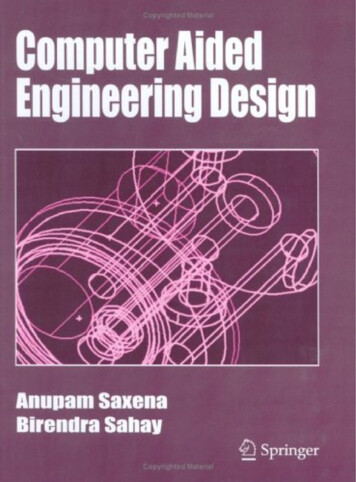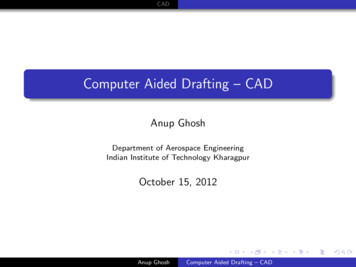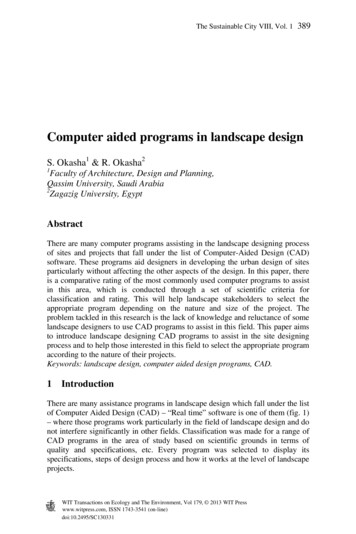
Transcription
The Sustainable City VIII, Vol. 1389Computer aided programs in landscape designS. Okasha1 & R. Okasha21Faculty of Architecture, Design and Planning,Qassim University, Saudi Arabia2Zagazig University, EgyptAbstractThere are many computer programs assisting in the landscape designing processof sites and projects that fall under the list of Computer-Aided Design (CAD)software. These programs aid designers in developing the urban design of sitesparticularly without affecting the other aspects of the design. In this paper, thereis a comparative rating of the most commonly used computer programs to assistin this area, which is conducted through a set of scientific criteria forclassification and rating. This will help landscape stakeholders to select theappropriate program depending on the nature and size of the project. Theproblem tackled in this research is the lack of knowledge and reluctance of somelandscape designers to use CAD programs to assist in this field. This paper aimsto introduce landscape designing CAD programs to assist in the site designingprocess and to help those interested in this field to select the appropriate programaccording to the nature of their projects.Keywords: landscape design, computer aided design programs, CAD.1IntroductionThere are many assistance programs in landscape design which fall under the listof Computer Aided Design (CAD) – “Real time” software is one of them (fig. 1)– where those programs work particularly in the field of landscape design and donot interfere significantly in other fields. Classification was made for a range ofCAD programs in the area of study based on scientific grounds in terms ofquality and specifications, etc. Every program was selected to display itsspecifications, steps of design process and how it works at the level of landscapeprojects.WIT Transactions on Ecology and The Environment, Vol 179, 2013 WIT Presswww.witpress.com, ISSN 1743-3541 (on-line)doi:10.2495/SC130331
390 The Sustainable City VIII, Vol. 1Figure 1:2The location of a house designed by the “Real timeˮ program.The research problemThe problem observed by this research is the lack of knowledge and thereluctance of some landscape designers to use computer assistance and CADprograms in this field, which would otherwise help to save time and effort whileensuring achieving the featured product technically with the typical requiredspecifications.3Main aim of the researchThe research aims to identify and present CAD programs used in landscapedesign to help those who are interested in this field to select the appropriateprogram according to the nature of the project.3.1 The research objectivesThis proposal will try to achieve its main aim through fulfilling the followingobjectives:3.1.1 The basic criteriaStudy the basic criteria used in these programs’ comparison.WIT Transactions on Ecology and The Environment, Vol 179, 2013 WIT Presswww.witpress.com, ISSN 1743-3541 (on-line)
The Sustainable City VIII, Vol. 13913.1.2 Landscape design programsIdentify the most important landscape design programs (constraints, advantages,potentials and examples).3.1.3 Scientific comparisonSet a scientific base for comparing between these programs.4Research methodologyComparative classification will be made to a group of the most importantcomputer assistance programs in landscape design through a set of scientificcriteria for classification, which would help those interested in the field oflandscape designing to select an appropriate program depending on the natureand the size of the project. A scale has been created to compare differentelements equally, so that we can obtain the result of a final approximate totalaverage for each program to compare between different programs. A comparisonbetween thirteen specialised programs in landscape design by the researchers andstudy sample, where categorisation and comparison was under five groups. Thefirst group compared programs on the basis of the use of two (2D) and threedimension (3D) and the availability of video tutorials. The second grouppresented a comparison between the usage of reality simulation features. Thethird group presents a comparison on the basis of the use of plants and theircultivation and other items used in landscape design. The fourth group comparesprograms on the basis of the study of different land topography and applying thatin the landscape designing process. Finally, the fifth group compares whichoperating systems these programs can operate on.5Types of assistance programs in landscape designAssistance programs in this field are divided based on the size of the designproject:5.1 Major companiesWith long experience in landscape design using assistance programs in the finalstages of graphics and presentation of large sized projects. The programs used ingraphic “two and three dimensional drawings” and presentation: (AutoCAD; 3DMax; Maya; Sketch up).5.2 Small sized landscape projectsAt the level of the house gardens and small public buildings’ gardens, users getback to commercial markets to choose from several alternative programsaccording to the input dimensions of land. Thirteen programs were selecteddepending on the most commonly used and best selling in this field. Eachprograms’ specifications were reviewed and a scientific classification for theseWIT Transactions on Ecology and The Environment, Vol 179, 2013 WIT Presswww.witpress.com, ISSN 1743-3541 (on-line)
392 The Sustainable City VIII, Vol. 1programs was set, according to a number of criteria which will be defined later.The programs are as follows:Real time Landscaping Pro,Landscape deck patio designer 12,Better homes and gardens landscaping and deck designer,Turbo floor Plan Landscape Deck,Total 3D home Landscape Design,Imagine pro 7,Landscape Vision,Custom 3D Land,3D Home Architect & Landscape Design Deluxe,3D Landscape Design for Everyone,Earthscapes,LandCAD and3D garden composer.6Classification criteria for assistance programs in landscapedesignThere are many criteria for comparison between different landscape programs,which will be used in the comparison table. The following is a review of thecriteria and their definitions.6.1 The price of programsPrograms are compared in terms of their prices and the possibility to obtain themfrom the market and therefore the extent of their demand. Program’s prices rangefrom 9.90 US (Custom 3D land software) and 105 dollars (Earthscapessoftware).6.2 Tutorial videosWhether they are available or not to assist users of these programs in dealingwith the program and understanding the best uses of tools available. Moreover, ifthere is a possibility of saving the steps, used in the design, in a video toillustrate these steps later.6.3 Two-dimensional designSome programs create two-dimensional designs and have the possibility ofmodifying; inserting and saving these designs. Most programs feature thepossibility of importing two-dimensional images, except Custom 3D landsoftware which can’t import pictures and the pre-set designs must be used (asillustrated in figs 2 and 3).WIT Transactions on Ecology and The Environment, Vol 179, 2013 WIT Presswww.witpress.com, ISSN 1743-3541 (on-line)
The Sustainable City VIII, Vol. 1Figure 2:Design from Custom 3DLand program.Figure 3:3932DdesignfromLandscape deck patiodesigner 12 program.6.4 PrintingPrinting is one of the most important criteria that should be available in programsthat assist in landscape design. Thus, the possibility of presenting the output tothe customer or the owner is very important. This feature is found in mostprograms, except Custom 3D land software.6.5 Three-dimensional designThere are some programs that create three-dimensional designs and have thepossibility of modifying, inserting, and saving designs. Not only that, there arealso some programs that can draw three-dimensional plants and create animation(as shown in figs 4 and 5).Figure 4:3DdesignfromLandscape deck patiodesigner 12 program.Figure 5:3D design from TurbofloorPlanLandscapeDeck program.WIT Transactions on Ecology and The Environment, Vol 179, 2013 WIT Presswww.witpress.com, ISSN 1743-3541 (on-line)
394 The Sustainable City VIII, Vol. 16.6 Integration with other architectural programsLand CAD software can convert between *.cad and *.gis file extensions. Thereis a feature of Landscape deck patio designer 12, where the final design can beconverted/ modified in the AutoCAD program and printed at any scale.6.7 LightingLighting is the most important element of landscape design and thus thepossibility of inserting effects of natural and artificial lighting to the productgives us a real perception closer to reality before its implementation and thepossibility of modifying it (as illustrated in figs 6 and 7).Figure 6:Day lighting simulationfrom Turbo floorPlanLandscapeDeckprogram.Figure 7: Night lighting simulationfrom TurbofloorPlanLandscape Deck program.6.8 Study the impact of lighting on the plants’ growthWe can study the lighting throughout the day in gardens or different sites andthus control the location of natural and artificial lighting in sites. In addition, wecan study shades in landscape design at different times of the day and the impactof the secondary lighting generally. This helps in placing plants appropriately,(see example shade plants as illustrated in fig. 8).Figure 8:Design from Landscape deck patio designer 12 program showsvarying degrees of shadows and plants on the site.WIT Transactions on Ecology and The Environment, Vol 179, 2013 WIT Presswww.witpress.com, ISSN 1743-3541 (on-line)
The Sustainable City VIII, Vol. 16.9395Appropriate blooming sitesThis could be done through special maps showing which flowers would growand when would they bloom in different regions on earth. This is important asthe site will be designed based on it. Flowers and plants suitable for cultivationdepending on temperature and humidity and the change of four seasons in thatplace.6.10 Trees and botanical libraryA trees and botanical library provides numerous alternatives of different typesand sizes of trees and the possibility of choosing the appropriate one to theproject’s site (as illustrated in figs 9 and 10).Figure 9:Flowers library fromCombo3Dlandprogram.Figure 10:Plants library fromTurbo floor Plan Landscape Deck program.6.11 Plant growth simulationFull study of plants growth, expected heights, width, blooming seasons and theappropriate types of plants for the designed project. The change in the form andsize of the plants can also be observed with time, up to 20 years ahead. Also,trees’ length calculation as in Realtime Landscaping pro software (as illustratedin fig. 11).6.12 Land topographyThe programs’ evaluation is in terms of the possibility of calculation of the risesand falls on the site and type of soil and groundwater. Some programs, such asBetter Homes and Gardens landscaping software, were difficult to use in verysteep spaces or high terrains. Fig. 12 illustrates the design of the earthtopography from Turbo floor plan landscape software.6.13 Computer aided drivers programsIn this criterion, which software is appropriate for different computer operatingsystems.WIT Transactions on Ecology and The Environment, Vol 179, 2013 WIT Presswww.witpress.com, ISSN 1743-3541 (on-line)
396 The Sustainable City VIII, Vol. 1Figure 11:Design from Realtime Landscaping pro program shows the growthof vegetation in the site.Figure 12:Design from Turbo floorPlan Landscape Deck program shows thesite typology.7 Comparison of different CAD programs in the field oflandscape designTable 1 displays the differences between different program and the rating criteriaused.8Results and recommendationsPrograms have been arranged according to the possibility of a program inachieving technical standards that have been compared to programs based ongroups.Group (A), 6 programs, more than 20 points: (recommended); (Real timeLandscaping Pro) software, (Better homes & gardens landscaping & deckdesigner) software, (Total 3D home Landscape Design) software, (LandCAD)software, (3D Garden) software, (Earthscapes) software.Group (B) , 4 programs , between 15 and 20 points: (natural); (Landscape deckpatio designer 12) software, (Turbo floor Plan Landscape Deck) software,(Imagine pro 7) software, (Landscape Vision) software.WIT Transactions on Ecology and The Environment, Vol 179, 2013 WIT Presswww.witpress.com, ISSN 1743-3541 (on-line)
The size ofthe file2 – VideolessonsThe date oftheversion ** 3 – Twodimensional Design A – Importtwo dimensionalpictures B – Twodimensional plants Group (A) WIT Transactions on Ecology and The Environment, Vol 179, 2013 WIT Presswww.witpress.com, ISSN 1743-3541 (on-line)2004100 MB3.2 GB100 MB2009200120082000MB19,37GB 2.8GHz20012004MB39,4MB 6412003MB190,620002000750 MBGB1,181992105 40 80 9.9 29.9 29.9 And 39,9 And 39,9 44.949 79,9 69.9 Earth scapes3D gardenLand cad3D ad hoc land3D landscape design for all3D Home Architect & designDeluxe landscapeLandscape visionImagine Pro 7Home Horizon total 3D DesignFloor Plan technology arena TurboBoostBetter homes and gardens naturallandDeck designer yard arenaReal time decorating Pro V. 5.04Table 1:MB 8261 – Theprice *79,9 the program20042008Name ofGB 2,4 GHzMB99,9The Sustainable City VIII, Vol. 1397Comparison between different landscape design programs.
398 The Sustainable City VIII, Vol. 1Earth scapes3D gardenLand cad3D ad hoc land3D landscape design for allImagine Pro 7Landscape vision3D Home Architect & designDeluxe landscapeContinued.Home Horizon total 3D DesignFloor Plan technology arena TurboTurbo Boosttthe programBetter homes and gardens naturallandName ofDeck designer yard arenaReal time decorating Pro V. 5.04Table 1:Group (A)4 – Printtwo dimensionaldesigns 5 – Threedimensional designA – Editthree dimensionalobjects B – Threedimensional plants(c) Theestablishment ofspecialanimatedobjects 6 – Dealingwith other programs Group (B)7 – Lightingsimulation WIT Transactions on Ecology and The Environment, Vol 179, 2013 WIT Presswww.witpress.com, ISSN 1743-3541 (on-line)
399Earth scapes3D gardenLand cad3D ad hoc land3D landscape design forall3D Home Architect anddesign Deluxe landscapeImagine Pro 7Landscape visionContinued.Home Horizontotal 3D DesignTable 1:Better homes andgardens natural landFloor Plan technologyarena Turbo Boostthe programDeck designer yard arenaName ofReal time decorating ProV 5 04&The Sustainable City VIII, Vol. 1Group (B)7 – Lighting simulation 9 – Simulate shadows Group (C)11– PlantEncyclopediaA – Edit plant’s form B – Plant’sSearch Engine C – Plant’s Scale D – Libraryfor objects anddecoration 12 – Plantgrowth simulation Group (D)13 – Transactions coststudy WIT Transactions on Ecology and The Environment, Vol 179, 2013 WIT Presswww.witpress.com, ISSN 1743-3541 (on-line)
400 The Sustainable City VIII, Vol. 1Earth scapes3D gardenLand cad3D ad hoc land3D landscape design forall3D Home Architect designDeluxe landscapeImagine Pro 7Landscape visionContinued.Home Horizontotal 3D DesignBetter homes andgardens natural landFloor Plan technologyarena Turbo Boostthe programDeck designer yard arenaName ofReal time decorating ProV 5 04Table 1:Group (D)14 –Design terrain land A – The terrain maps Group (E)15 – DriversA– Windows 7 B – Vista C – XP D – 2000E – Apple 2022 2021 6232222CONCLUSIONThe overall23average16161411* – Prices (only in 2012 used as an indicator in the table).** – Date of issue (First version).Group (C), 3 programs, less than 15 points: (rejected); (3D Landscape Designfor Everyone) software, (Custom 3D land) software, (Land CAD AutoCADLand) software.9ConclusionsA recommendation list for landscapers to utilise different software in theirdesign. This depended on the classification criteria that was presented in thispaper.WIT Transactions on Ecology and The Environment, Vol 179, 2013 WIT Presswww.witpress.com, ISSN 1743-3541 (on-line)
The Sustainable City VIII, Vol. 12][13][14][15][16][17][18][19]Wiberg, M. Interactive texture architecture and landscaping: Digitalelements and techniques, pp. 30–50, 2010.Anthony J. White A list of computer programs personal natural landgeophysical Mapping: selected bibliography (structure a series –references), pp. 7–8, 1990.Jacy L .Yun, Perfect Picture natural territories: images of tropical designedsoftware offers guests virtual Introduction The yard their dreams (beforeand after), pp. 16–37 2002.The guide: New complete guide natural land: the design of the factorybuilding (better homes and gardens(r)), 2002.Manual: A step-by-step natural territories (better homes and gardens andgardening), 2007.Giroux, P. & Beckstorm, B. Decorating to the public, pp. 19-30, 2003.Landscape Design Software, www.store.worldstart.com/product.php?productid 2534www.ideaspectrum.comwww.filebuzz.com/software screenshot/full/29897realtime landscaping plus.jpgwww.filebuzz.com/software screenshot/full/realtime landscaping plus tenreviews.comWIT Transactions on Ecology and The Environment, Vol 179, 2013 WIT Presswww.witpress.com, ISSN 1743-3541 (on-line)
Computer aided programs in landscape design S. Okasha1 & R. Okasha2 1Faculty of Architecture, Design and Planning, Qassim University, Saudi Arabia 2Zagazig University, Egypt Abstract There are many computer programs assisting in the landscape designing process of sites and projects that fall under the list of Comput
