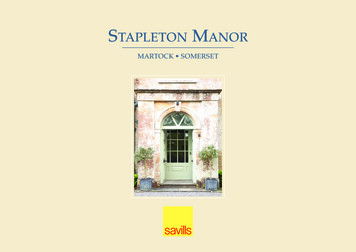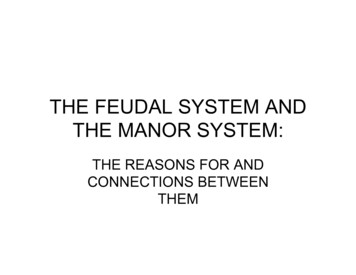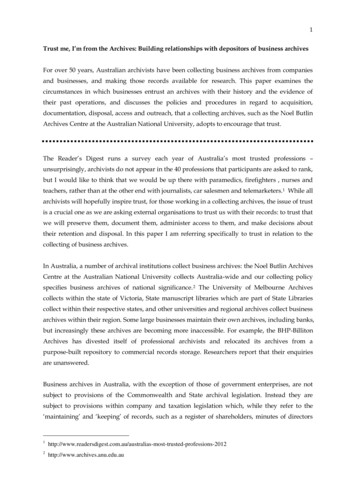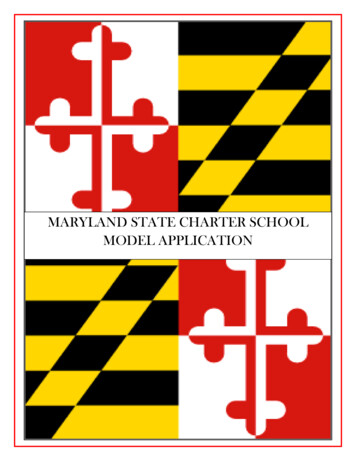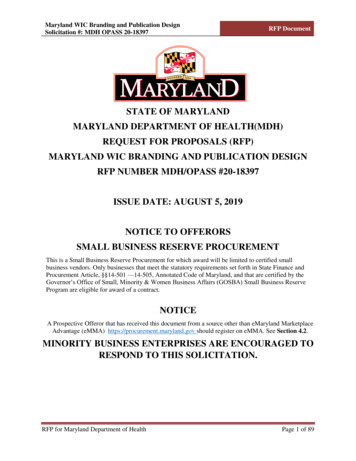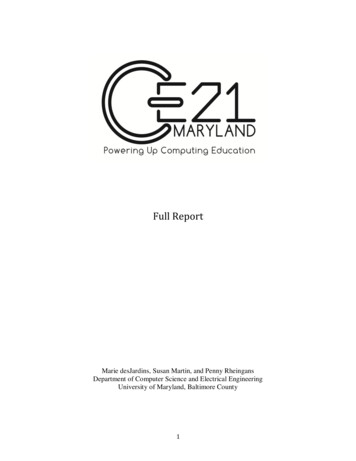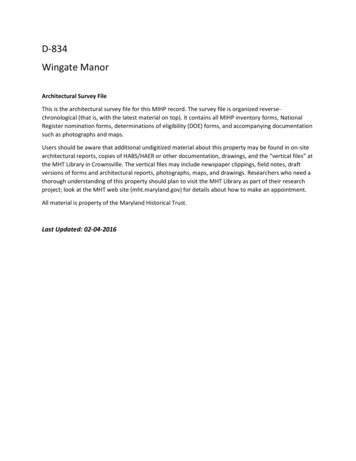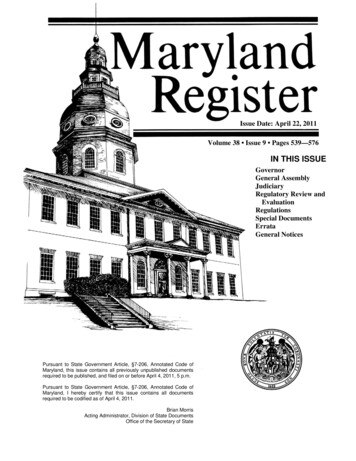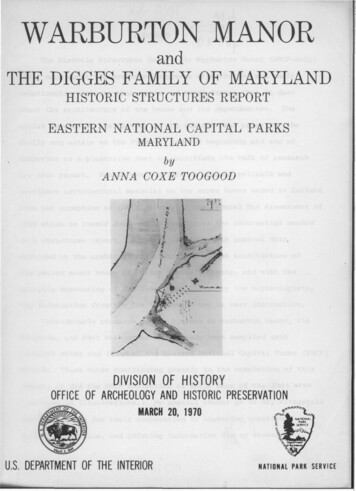
Transcription
WARBURTON MANORandTHE DIGGES FAMILY OF MARYLANDHISTORIC STRUCTURES REPORTEASTERN NATIONAL CAPITAL PARKSMARYLANDANNAbyCOXE TOOGOODDIVISION OF HISTORYOFFICE OF ARCHEOLOGY AND HISTORIC PRESERVATIONMARCH 20, 1970U.S. DEPARTMENT OF THE INTERIORNATIONAL PARK SERVICE
FOREWARDXCSy"T7/?The Historic Structures Report for Warburton Manor (ENCP-H-20)tells more about the prominent Diggeses of Warburton and theirrelationship with the Washingtons of Mount Vernon than it doesabout the architecture of the house and its dependencies.Thesocial aspects of the history -- the fat and lean years for thefamily and estate on the Potomac, and the beginning and end ofWarburton as a plantation seat -- constitute the bulk of researchfor this report.Nearly every effort to uncover reliable andpertinent architectural material on the manor house ended in failurewith the exception of the discovery of the Federal Tax Assessment of1798 which in itself does not do justice to the information neededin a structures report.However, combined with general dataprovided by the architectural historians on the architecture ofthe period manor house of Prince George's County, and with thepossible uncovering of the floor plan layout by the archeologists,the information from the Tax Assessment may be very instructive.Considerable research on the history of Warburton Manor, theOiggeses, and Fort Washington had already been compiled intoresearch notes and filed at the Eastern National Capital Parks (ENCP)office.These notes contributed greatly in the completion of thisreport, as did the ENCP collection of early maps of the fort area(included in illustrations.)My special thanks go to Mr. Fitzgeraldand Mr. Freeman for their cooperation in answering questions,xeroxing materials, and offering information for my research.i72-61439
CONTENTSFOREWARDiLIST OF ILLUSTRATIONSiiiARCHITECTURAL DATAIHISTORIC GROUNDS DATAVIHISTORICAL DATA1-79Chapter IThe Cast of the Die 1Chapter IIThe Formative Years at Warburton, 1717-449Chapter IIIThe Eighteenth Century Diggeses of WarburtonChapter IVHighlights on the Diggeses' Social Life15 Chapter VWarburton as a Working Plantation3949Chapter VIThe Decline of Warburton Manor 60BIBLIOGRAPHY80APPENDICES85ILLUSTRATIONS87ii
LIST OF ILLUSTRATIONS1. Warburton Manor and Frank land as Tracts Laid OutPrior to 1696.2.Portrait of Thomas Attwood Digges.3.Portrait of George Digges,4.Warburton Manor and the 1798 By-Ways.5. Shoreline of Warburton Manor, Surveyed 1807.6.Survey of Fort Washington and Vicinity, 1816.7.Survey of Fort Washington, 1824.8. Survey and Subdivision of Warburton Manor, 1835.iii
Architectural DataOn October 25, 1717, Charles Digges, son of the prominentMarylander, Colonel William Digges, purchased Warburton Manor*a 1200-odd-acre tract of virgin land bordering on the PotomacRiver and the Piscataway and Swan Creeks.Charles settled onhis land and had constructed a manor house (now referred to asWarburton Manor) by the time of his death in 1744.In a letterdated 1809 Thomas Attwood Digges noted that the old familymansion was eighty years old, which would indicate that thehouse was erected by 1729.The effort to turn up pertinent architectural information onWarburton Manor, the house and its dependencies, met with littlesuccess.No 18th Century drawings, sketches, paintings, or mapsof the estate or structure could be found.Moreover, none ofthe land titles, land surveys, inventories or wills studied inthe family papers and public records gave any facts on theconstruction of the mansion.2In fact, the Federal Tax Assess-ment of 1798 turned out to be the only credible source for thewriting of the architectural section of this report.3Although1. Digges to Thomas Jefferson, Sept. 11, 1809, V. 188,p. 33474, Jefferson Papers, Library of Congress. See alsoHistorical Section, Chapter II, for the legal papers to Warburtonwhich help piece together the early development of the estate.2. One exception to this statement: the 1792 inventory ofGeorge Digges* estate mentions "a Parcel of Rubish in the Garrett,"which certainly indicates that the house had a gabled roof ofsome sort. Inventory, Orphan's Court, Prince George's CountyCourthouse, Upper Marlboro, Maryland.3. The Federal Tax Assessment, 1798, Maryland, PrinceGeorge's County, Piscataway and Hynson Hundred, is available onmicrofilm at the Maryland Historical Society in Baltimore, Md.
the Tax Assessment furnishes a description of the size, measurements, construction material for the house and its dependencies,it does not tell us when these structures were built, nor whatthey looked like.Perhaps with the combined efforts of arche-ologists and architectural historians, a more complete pictureof the house and appendages will be developed.The heading to the section of the 1798 Federal Tax Assessmentwhich supplied relevant architectural information for WarburtonManor ran as follows:PARTICULAR LIST OR DESCRIPTION OF EACHDWELLING-HOUSE, which, with the Out-housesappurtenant thereto, and the Lot on whichthe Same are erected, not exceeding twoAcres, in any case, were owned, possessed,or occupied on the first day of October1798, within Piscataway and Hynson Hundredsin Prince George's County, Maryland, exceedingin value the S U B of One Hundred Dollars.Under a column for remarks on this chart the surveyor wasto define "Situation, dimensions, or area, number of stories,number and dimensions of the windows, and materials of whichbuilt, both of dwelling houses and out-houses, also circumstancesunder which an exemption from valuation is claimed," for eachlandowner's property.The remarks for the home of "ThomasDiggs" /sic7 were:a Brick Dwelling house 2 stories high 48 feetby 35 feet 25 windows 216 Square feet 1kitchen built with stone adjoining 2 storieshigh 15 feet by 50 feet1 Brick Study 12 feet by 20 feet—II
When compared with the other homes listed for these twohundreds (administrative districts) in Prince George's County,Warburton Manor stands out as one of only a handful of estatesof such a substantial construction.In contrast to the Diggeses1two-story brick mansion valued at 1700, most of the neighbors'homes were one-story wooden buildings valued from 100 to 800,more leaning towards the first figure.The family1s socialstatus in the community, discussed in the historical section ofthis report, had its reflection, then, in the architecturalcomponents of the estate.The library or brick study represents an excellent pointin fact.While most homes assessed were surrounded by functional,productive farm structures such as meat, corn, "syder" andlumber houses, and dairies, Warburton had no outbuildingslisted other than the study, a place set aside for thoughtful,quiet retirement.Such a catering to the mental attributes ofman was, of course, an exception in the poor, rural environmentof the Piscataway area during the 18th century.In addition,that the construction of the building was in brick, a materialclearly considered a luxury for most landowners in the hundred,draws attention again to the uniqueness of the structure aswell as of the family.While the kitchen, a 15 x 50-foot stone wing adjoining thehouse, lacked uniqueness in function, it made up for it in itsIII
unique dimensions and building materials.In a sampling ofmeasurements for 24 kitchens listed in the Tax Assessmentfor Piscataway and Hynson Hundreds, only three had walls30 feet or longer; the majority ranged between 12 and 21 feetin length and width.Although many manor and plantation housesbuilt in tidewater Maryland during the 18th century featuredwings either extending to the side or rear of the b u i l d i n g —such as Mount Calvert Manor, Harmony Hall, Beliefield inPrince George's County, and Waverly, Hard Bargain, Rose Hillin Charles County --very few houses had a wing that fitthe unusual characteristics combined at Warburton of one madeof stone, two stories high, 50 feet long, and 15 feet wide.A survey of the proposed fort works site area drawn up byGeorge Gilpin for Thomas Digges in July 1807 gives the onlypossible eyewitness sketch of Warburton Manor.5.)(See IllustrationAlthough Mr. Gilpin may well have used only a standardcartographic symbol, the architectural features he specified for"Warburton House" conform with those set down in the 1798 TaxAssessment.4. For photographic examples of 18th century houses intidewater Maryland, see Henry Cbandley Forman, Early Manorand Plantation Houses of Maryland (Easton, Md. and Haverford,Pa., 1934).IV
Generally speaking, the large landowners along theMaryland shores of the Potomac laid more emphasis on the siteof their home than on its architectural quality.5WarburtonManor, according to its dimensions, was not an elaborate,massive structure, but it had one of the finest overlooks inthe Piscataway area.Seated on a bluff about one-half amile from the water's edge, the house faced across the Potomactowards Mount Vernon.The rolling countryside, winding river,and protruding bays, streams, and creeks surrounding Warburtonundoubtedly compensated for the compactness of the manor house.5. Frederick Albert Gutheim, The Potomac (New York, 1931),pp. 81-82.
Historic Grounds DataGeneral Vegetation;As a tidewater plantation, Warburton Manor divided intofields for tobacco, wheat, and corn cultivation, pasture landsfor sheep, cattle, and horse grazing, orchards for cider andbrandy fermentation, and forests and gardens for the pleasuresof wildlife and family.1Three early 19th century Army Engineers' maps of theFort Washington area —drawn in 1807, 1816, and 1826 —helpto show how the grounds around the manor house might have stoodduring the peak years at Warburton prior to the Revolution.2The two later maps indicate that a formal garden stretched outfrom the front of the house towards the Oigges Point.Theearlier map, however, suggests that an avenue of trees stoodin place of the garden.The words of the Secretary of War in1805 -- "It will also be proper for you to ascend the heightdirectly back of the Point, where there is something of anavenue of locust"3 —and those of an army official in 1808—"On ascending the first ridge, where there is an avenue of1. See Historical Section, Chapter V, for further details.2. See Illustrations.3. Letter from Secretary of War to Col. Jonathan Williams,Chief Engineer, January 25, 1805, Buell's Collection*. NationalArchives, as cited on research note at ENCP.VI
trees in a direction from Mr. Digges' house toward the bluff"*together lend support to the 1807 map.—An avenue of trees,however, would not necessarily have precluded a formal garden.Certainly the boxwood bushes still growing near the archeologicalremains of the house furnish evidence of a period garden.Miscellaneous;Three wells supplied water to the residents of Warburtonand Fort Washington in 1820.One well appears on the 1816Engineers map, and two others —near the fort, —one at the brickyards and oneMajor L'Enfant mentions in his letters toThomas Digges. 5A family cemetery was kept in use at Warburton until theestate was sold in 1836. An 1871 army report citing a 2-acrefenced graveyard "just back of the Post Hospital," generallylimits the cemetery's location to an area in the vicinity ofthe manor house. 74. Report of Jonathan Williams, Lt. Col., Commandant of theCorps of Engineers, to Henry Dearborn, Sec. of War, Feb. 13,1808, as cited on research note at ENCP.5. L»Enfant to Digges, Aug. 25 and 30, 1808, Digges-L'EnfantMorgan Collection, Library of Congress.6. The only specific burial mentioned in the various recordswas that of Ann Digges, who in her will of 1805 requested thatThomas have her "remains interred in the family cemetery atWarburton." See Historical Section, Chapt. Ill, "The Fairer Sex."7. As copied from Record Book of Fort Washington. FortWashington, for research notes at ENCP. Both the Record Bookand the research note are at the park.VII
Outbuildings:Farm StructuresAlthough only the wheat mill is specifically mentionedin the 18th century records, the smithshops, overseer's house,goose stables, cow house, corn house, and four large tobaccohouses mentioned in newspaper advertisements between 1818and 1823 most likely also stood on the grounds during thelatter part of the 18th century.8Judging from the long listof slaves and livestock on the 1792 inventory of George Oigges1real and personal estate, moreover, numerous other farmbuildings must have dotted the 1200-acre estate.9The 1816 Engineer's map gives the location of four substantial outbuildings on the peninsula in the general vicinityof the manor house, but it does not indicate what these structureswere.The brickyard named and located at the top of the mapwas probably for the use of the fort works.Fisheries StructuresTowards the end of the 18th century the Oigges wharf becamethe focus of some active fisheries off the shore of Warburton.8.George'sGazette,1823, p.9.Will of William Oigges, 1780, Orphan's Court, PrinceCo. Courthouse, Upper Marlboro, Md.; Washington, D. C.,July 10, 1818, p. 3; National Intelligencer, Sept. 25,4.For further details, see Historical Section, Chapter V.VIII
An 1808 Engineers map shows three substantial structures atthe "Fishing Landing." 10When Thomas Digges began to rent outthe use of the fisheries he offered "the full use of theWarehouse and 3 or 4 other out houses. " HThe warehouse mighthave been synonymous with "the commodious fish house" whichThomas advertised in 1802 would be completed by the next year. 12Religious StructureWilliam Oigges before his death in 1783 erected a chapelwhere his and the other Roman Catholic families in the areacould worship.In 1790, according to the wishes of his father'swill, Thomas Attwood Digges sold the Catholic Chapel, which hadjust been put into good repair by Thomas and other members ofthe congregation, to the Rt. Rev. John Carroll, Bishop ofBaltimore in Maryland, for "one dollar and a prayer book."The chapel and two acres of land that went with it were to be"in trust to the full uses and benefits of aforesaid RomanCatholic Congregation of Piscataway and vicinity."The only reference to the location of the chapel set it10. This map, although untitled, must have been made justafter the government purchased the first 3 acres of Diggesproperty in 1808; the map shows the survey results. N. King,April 6, 1808. Map Division, National Archives.11. Alexandria Gazette. August 6, 1810. Copied fromresearch notes at ENCP.12. Alexandria Daily Advertiser, July 22, 1802, p. 4.For further details on fisheries see Historical Section,Chaps. V and VI.IX
near to the tenth border stone of Frankland (the adjoining tractto Warburton), and to an old brick barn.This information, ofcourse, is not very helpful today.1313. All the above information on the chapel can be foundin Effie Gwynne Bowie, Across the Years in Prince George'sCounty (Richmond, Virginia, 1947), p. 257.
Chapter IBackgroundThe Cast of the DieAncestral AristocracyThe Diggeses of Warburton Manor in Maryland traced theirlineage to the nobility of England.Their distinguished forebear,Sir Dudley Digges (1583-1639), had an impressive public careeras diplomat and jurist.In 1618 the Crown sent him as ambassadorto Russia, and in 1620 as Special Ambassador to Holland.SirDudley sat in Parliament for Tewkesbury and Kent, and in 1630he received the appointment of Master of the Rolls fromCharles I.With a keen interest in mercantile matters, hebecame acquainted with Henry Hudson whose last voyage in 1610he helped finance.As a result, Hudson named Cape Digges andDigges Island in his honor.Sir Dudley's appointment as Commis-sioner for Virginia tobacco in 1634 undoubtedly reflected hisown familiarity and success in the tobacco markets. 21. Alice Norris Parran, Register of Maryland's HeraldicFamilies March 1634 to March 1935 (Baltimore, 1935), p. 146;William B. Clark, "In Defense of Thomas Digges," PennsylvaniaMagazine of History and Biography, LXXCII, No. 4 (October, 1953),p. 386; Helen Lee Peabody, "Revolutionary Mail Bag: GovernorThomas Sims Lee's Correspondence, 1779-82," Maryland HistoricalMagazine, XLIX (March 1954), p. 4.2. Parran, p. 146. Amy Cheney Clinton laid heavy emphasison the Diggeses' ancestral tree: "Of the many Maryland familieswhose lineal descent from some of the most notable houses ofGreat Britain is positively proven by the records of England andinternal evidence in Maryland, none is of more interest than
Perhaps learning some about the colony from his father*sbusiness affairs, Edward Digges, Sir Dudley's fourth son,emigrated to Virginia in 1650 to found the Oigges line inAmerica.Edward brought with him many of the accoutrementsassociated with the life of the aristocracy, so the inventoryfollowing his death confirms.He and his family lived on hisestate, "Bellfield," in luxury and elegance, and twelve of histhirteen children married into nearly all the best-known familiesof Virginia. Edward Digges rapidly gained ascendancy in the politicalarena of Virginia as well.Shortly after his arrival in thecolony, he was elected to Governor Richard Bennett's Council.Bennett, as first Governor of Virginia under Cromwell'sCommonwealth, was able to bring broad liberties to the colonists,despite strong royalist leanings in the colony.At his retire-ment in March 1653, the Assembly elected Edward Digges Governor,that /of theZ Digges. This ancient name is notable for royalblood which flows in its veins from several reigning kings,including that of the great Conqueror himself." Clinton,"History of Fort Washington," Maryland Hist. Mag., XXXII, No. 3(Sept., 1937), p. 234. Francis Sims McGrath, in her book,Pillars of Maryland (Richmond, 1950), p. 174, also claims thatthe line traces back to William the Conqueror.3. McGrath, pp. 174-5; Bowie, p. 248.
a position he held for three years, in which time he maintainedproductive relations with the Commonwealth government.4Edward Digges' excellent social connections in England,moreover, prompted the Assembly to call on him again in 1659to act as the colony's agent to help untangle a long-pendingdispute between Virginia and Lord Baltimore of Maryland.Apparently Digges1 influence carried some weight in settlingthe controversy.5Although he held one other public post before his death,that of Auditor-General of Virginia from 1670-1675,6 EdwardDigges concentrated much of his energies in his later life tointroducing innovative agricultural methods to his plantation,and, when possible, to the colony.As Governor he sponsored anact to initiate the silk industry in Virginia, while on hisown plantation he experimented incessantly to prove that silkmanufacturing had its rightful place in the colony.?4. Margaret Vowell Smith, Virginia 1492-1892 A History of theExecutives (Washington, D.C., 1893), pp. 100 and 104; McGrath, p. 174.5. Parran, p. 146; McGrath, pp. 112 and 174. This treaty whichDigges helped to complete with the Calvert family apparently hadits social aftermath: Edward Digges' sister, Jane, soon aftermarried Philip Calvert, and his son, William, married ElizabethSewall, the stepdaughter of the third Lord Baltimore. McGrath, p.174.6. Parran, p. 146.7. Smith, p. 105; McGrath, p. 174. Edward Digges' tombstoneat Bellfield reads: "To the memory of Edward Digges, Esq., agentleman of most commendable parts and ingenuity and the onlyintroducer and promoter of the silk manufacture in this country."As quoted in McGrath.
The tobacco which he raised on his estate, Bellfield,near Yorktown, won the reputation of the "E.D." tobacco "Whichnever failed to bring in England 1 shilling when other tobaccowould not bring 3 pence." 8Clearly his ability in the mercantileworld matched his father's, and this savoire-faire found itsreflection in the affairs of his children.Edward's eldest son, William Digges, followed in his father'sfootsteps and early rose to prominence in the official andmilitary affairs of Virginia.In 1671, William held the seatof Justice for York County; in 1674, he was Captain of the Horse;and in 1676 he was active in Bacon's Rebellion, which may havehelped to earn him the position of High Sheriff of York County,a position he held in 1679.9But as if to emulate his father,William decided not to settle permanently where the Diggesesalready had roots, but rather to emigrate to Maryland, wherehe established for his line of the family all the social,economic, and political prominence which he had left behind himin Virginia.In Maryland, William became a member of the Governor'sCouncil in February 1780, and when the Governor left for Englandto defend his rights in a dispute with William Penn in May of 1684,8.9.As quoted in Parran, p. 146.Bowie, p. 248; Clinton, p. 234; Parran, p. 146.
he served as one of five "trusty and beloved" Counsellors ofthe Province commissioned to act as Deputy Governors in theabsence of Governor Calvert.At some point after his arrivalin the colony, William converted to Catholicism, the religionof the Calverts and several other ruling families, and duringthe Protestant Revolution he commanded the Catholic forces atSt. Mary's, the capitol of the Province. 10From the day of his arrival in 1680 William patented extensivetracts of land in Maryland, which immediately set him among thelanded gentry of the colony.Most significant to his socialascendancy, however, was his marriage to the third Lord Baltimore'sstep-daughter, Elizabeth Sewell (widow of Dr. Jesse Wharton),the consummation of which established him in the highest circle ofMaryland's society.William and Elizabeth had nine children, someof whom married into the first families of Maryland —the Lowes,Rozers, Darnalls, Carrolls, and Neales. 11Charles Digges, the eldest of the nine siblings, followedthe tradition of his father and grandfather before him andleft the family seat to strike out for the frontier.In 1717 he10. Bowie, p. 248; Parran, p* 146; Paul Wilstach, PotomacLandings (Garden City, 1921), p. 108. This conversion apparentlylost Digges his political influence in the colony.11. Bowie, p. 249; Clinton, p. 234; McGrath, p. 175;Christopher Johnstone, "Sewall Family," Md. Hist. Mag., IV, No. 3(Sept. 1909), p. 292; Katharine Kellock, Colonial Piscataway in
purchased about 1200 acres of virgin land just north of PiscatawayCreek in Prince George's County, near the fledgling communitythat soon after grew into Piscataway Town.Charles immediatelyset out to turn this tract, called Warburton Manor, into a familyestate for his descendants. Landownership of Warburton prior to 1717In 1655 Oliver Cromwell, Lord Protector during the Puritanrule in England, granted to his physician, Luke Barber, 1200 acresof land in Maryland, 200 of which represented payment to Barberfor transporting 4 people from London to the colony in July 1654.Barber, apparently a tactful politician during the following yearof tension between the Puritan and royalist factions, managed notonly to hold this original grant but also to win another of 1000acres once Lord Baltimore had regained his control over the colonyin 1656. 13Maryland (Accokeek, Maryland, 1962), p. 17. Further testimonyof the social prominence of the Diggeses in early 18th centuryMaryland comes from the art work of a German painter, JustusEnglehardt Kuhn, who lived in the colony during the firstpart of the century. According to the research of Dieter Cunz,Kuhn's portraits "not only give evidence of his artistic ability,but show that he was the favorite of the highest social stratumof the province, /such as the7 Digges, Darnall, and Carrollfamilies, the best names of the time in Maryland." Cunz, "GermanSettlers in Early Colonial Maryland," Md. Hist. Mag., XLII(June 1947), p. 10412. Bowie, p.248; Land Records, Liber P, Folios 62-67, PrinceGeorge's County Courthouse, Upper Marlboro, Maryland. In 1735Piscataway Town officially became incorporated. Kellock, p. 4.13. Kellock, p. 15-16; Land Records, op. cit.
For his original 1200-acre grant Luke Barber selected landslying north of Piscataway Creek and, in 1658, he ordered asurvey of the tract.Not until October 1661, however, did heapply for a patent, allowing himself a three-year reprieve onpaying the annual quitrents required by law.* 4Within a year after the patent was granted, Barber hadarranged with Luke Gardner (also spelled Gardiner) to exchangehis 1200-acre tract, which he called "Barberton" for St.Richard1s Manor on the south side of the Patuxent River inSt. Mary's County. 15Evidently Barber had used his grant asa convenient piece of barter and had made no plans to settleon his lands.Almost no information exists on the use of the tract, ifindeed there was any use, prior to its purchase by CharlesOigges in 1717.Apparently John Gardner named the property"Warberton Manner" and passed it on in his will (proved August12, 1674) to his son, Richard.Richard in turn devised thetract to his son, John Gardiner, who, with his brother Luke,sold 327 acres of the manor in 1705 to Colonel John Contee,a merchant of Nottingham.Between 1700 and 1708 John handedover his rights to Warburton to Luke, and Colonel Contee14. Kellock, p. 16.15. Ibid; Donnell MacClure Owings, "Private Manors: AnEdited List," Md. Hist. Mag., XXXIII (Sept. 1938), p. 322.
passed on his 327 acres to his nephew, Alexander Contee.At somepoint George Barbier apparently also acquired a fraction of themanor lands, for his name appears in some of the land recordsinvolving the 1717 transaction. Charles Digges and Luke Gardiner, however, acted as theprimary participants in the land purchase of 1717.Charlesnot only bought out the Gardiner share of Warburton, but healso acquired the adjoining 800-acre tract called Frankland,which had been granted to John Gardner in October 1668.Subtractingthe 327 acres still owned by Alexander Contee, Charles Diggesobtained a total of 1573 acres for the sum of k 706. 1 716. Kellock, p. 16; Owings, p. 322; Clinton, p. 233. Inthe early land records, Warburton Manor is most frequently spelled,"Warberton Manner." Not until the mid-18th Century does it switchto the present day spelling.17. Land Records, op. cit.8
Chapter IIThe Formative Years at Warburton Manor1717-1744The Indenture of October 25, 1717When Charles Digges entered into the arrangement topurchase Warburton Manor from Luke Gardiner, the only availablesurvey of the tract, a survey made in 1658 for Luke Barbour, definedthe boundaries as follows:Beginning at the East side of PiscattawayRiver and on the north side of a Creek inthe said river called Piscataway /sicZ Creek,beginning upon a point at the mouth of thesaid Creek and running East and by North upthe Creeke for breadth six hundred perches toa marked Wallnutt tree, bounding on the Eastwith a line drawn north and by East from thesaid Wallnutt tree for the length of threehundred and twenty perches to a markt Oake onthe north with a line drawn West, and by Northunto the said river from the said Oake on theWest with the Said River on the south with thesaid Creeke.*In the sixty-odd years thereafter these manor lands apparently layuntouched and undeveloped so that by 1717 Charles Digges received by hispurchase "all woods Underwood and timber trees or other treesnow standing growing or being on the same or any part or parcel1thereof," instead of, dwelling houses, barns, stables, and thelike, mentioned in other land transfer records of the Piscatawayarea at this time.1. Land Records, op. cit.2. Ibid. For examples of land records for the Piscataway area,see Anna Coxe Toogood, Piscataway Park (Washington, 1969).
Resurvev and Patent of "Warbarton Mannour," June 15, 1725,and October 21, 1733Both Charles Digges and Alexander Contee resurveyed theirtracts in June 1725 to clarify conclusively the boundaries oftheir portions of "Warbarton Mannour."Apparently John Gardinerbefore them had realized that the original survey of 1658 didnot correspond with the reputed boundaries of the tract nor withthe natural boundaries, and he had ordered a survey in November1706.But Digges and Contee, having compared the 1706 surveywith the certificate of the original survey, and having receivedcounsel from "persons skilled in land affairs," came to realizefurther discrepancies in the boundary definitions which neededcorrecting. Thus it was in December 1724 that the two landowners appliedfor and received a "Special Warrant to Resurvey" in order "toprevent any trouble hereafter," in deciding boundary definitions.In addition, they appealed to Lord Baltimore to grant them boththose lands which had been included in the 1706 survey apparently"surplusage" to the original tract and any vacant lands lyingcontiguous to the respective portions of their tracts.On3. "Charles Diggs, his Patent, 'Part of Warbarton Mannour,"Reservation File, 1800-1950, Maryland: Fort Washington. RecordGroup 153, National Archives. The spelling of Warburton Manorhas changed in this document from "Warberton Manner" of the1717 land purchase record to "Warbarton Mannour" or "WarburtonMannour."10
June 15, 1725, James Stodder, the Prince George's County DeputySurveyor, completed and recorded his results of the resurvey.When in October 1733 the Governor stamped his seal of patenton the lands claimed by this resurvey, Charles Digges' shareof "Warburton Mannour" had increased from 827 acres to 1137, anincrease which reflected Digges1 purchase of Contee's portion ofthe manor in March of the same year for the sum of 5 shillings.4In April 1734, at Charles Digges' request, Alexander Conteeregistered in the Prince George's County records his completerelease, as of March 1733, of all "rights title claim demandand interest which. ./TveZ had or now have of in and to elevenhundred and thirty seven acres of land part of Warburton Mannour.together with all buildings improvements and appurtenances tothe same."This reference to buildings and appurtenancesrepresents the first indication found in the land records thatDigges and/or Contee had settled on their lands and haddeveloped
5. L»Enfant to Digges, Aug. 25 and 30, 1808, Digges-L'Enfant-Morgan Collection, Library of Congress. 6. The only specific burial mentioned in the various records was that of Ann Digges, who in her will of 1805 requested that Thomas have her "remains interred in the family cemetery at Warburton." See Historical Section, Chapt. Ill, "The Fairer .
