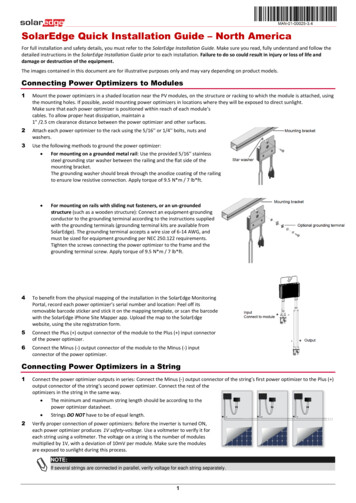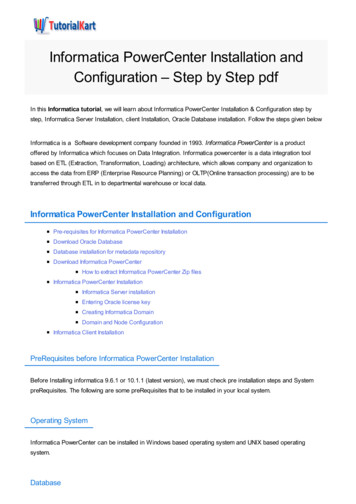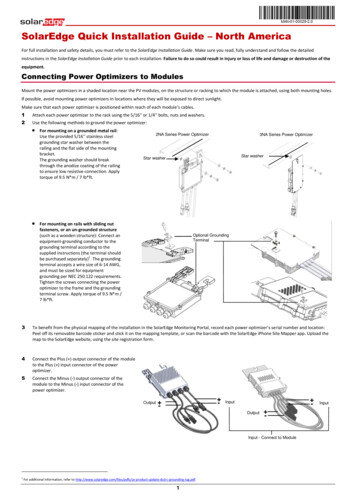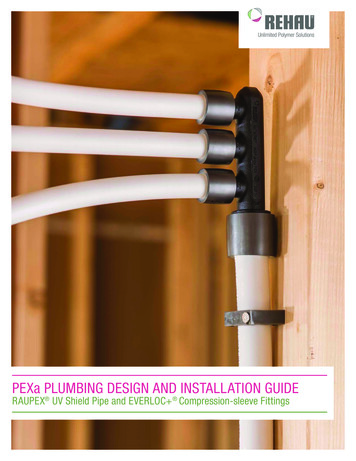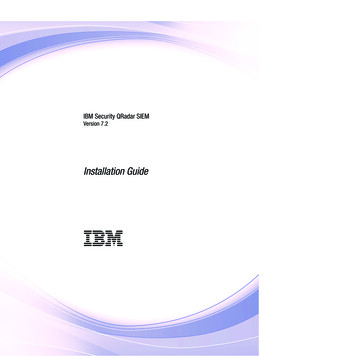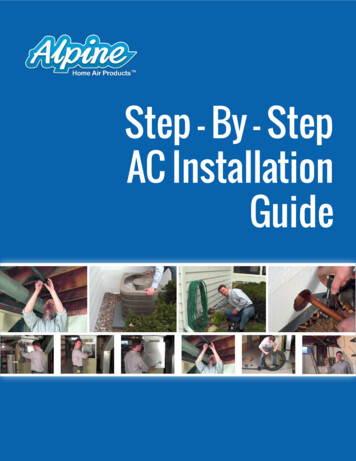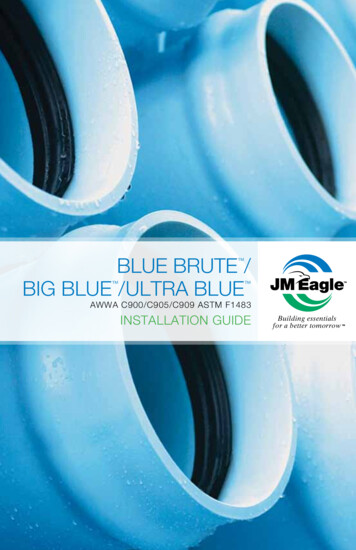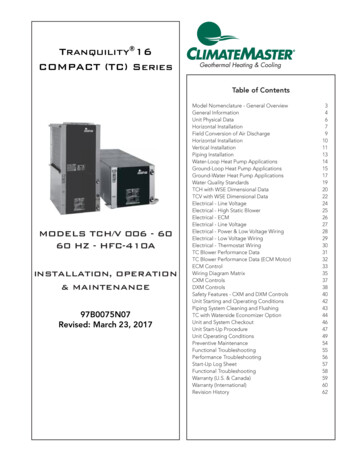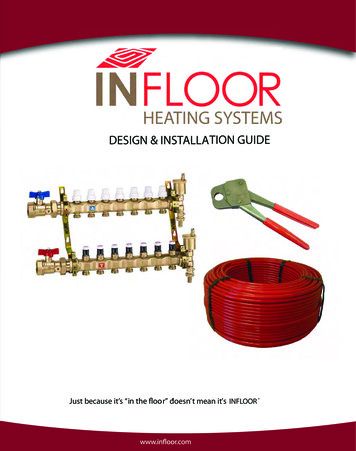
Transcription
IDESIGN & INSTALLA TION GUIDEr” doesn’’ t mean it’s INFLOOR Just because it’s “iwwwr.com
INFLOOR RESIDENTIAL/LIGHT COMMERCIALTable of ContentsPGChapter 1D E S C R I P T I O N / A P P L I C AT I O N S3 . Introduction4 . Advantages of an Infloor Heating SystemCOMPONENTSChapter 25 . Tubing6 . 4-Way Mixing Valves7 . Residential/Light Commercial ManifoldsCopper Manifolds and Brass ManifoldsS I T E P R E P A R AT I O NChapter 38 . Site Preparation9 . Concrete SlabsWood SubfloorsPrecast Concrete Subfloors, Infloorboard, Warmboard, Emission platesSYSTEM DESIGNChapter 412 . Heat Loss13 . Required Floor OutputFloor Coverings14 . Actual Floor Output and Delivery Water Temperature15 . Tube Spacing and Total Tube RequiredNumber and Length of Tube Circuits16 . Water FlowsCircuit Head PressureI N S TA L L AT I O NChapter 517 . Manifold Installation Copper Manifolds,Residential/Light Commercial ManifoldsManifold Assembly, Manifold/Tubing18 . Manifold Assembly/Tubing Connection/ Brass Manifolds19 . Tube LayoutInstall Tube20 . Calculations21 . Tube Pressure TestSplice InstructionsCONTROL OPTIONSChapter 623 . Control StrategyCast Iron Boilers24 . High-Efficiency Condensing Boilers25 . Water HeatersGround-Source Heat Pumps26 . Wood/Coal Fired BoilersAlternative Systems27 . Solar GainZoning
PGChapter 7WIRING28 . SWC 5 Control Box29 . Wiring Options30 . Infloor Single Zone Switching RelayThermostat: Heating System Applications31 . Thermostat: Warm Floor ApplicationsS Y S T E M S TA R T- U PChapter 832 . PurgingSystem Treatment33Infloor System Treatment, Formula 10 ,THERMAL MASS & FLOOR COVERINGSChapter 934 . Thermal Mass35 . Suspended FloorsExisting Concrete Slab36 . Concrete Slab On or Below GradeFloor Coverings37 . Installing Tile or Marble over Therma-Floor Installing Infloor Heating Systems in Mortar BedsInstalling Hardwood Floors Over Infloor Heating Systems38 . Glue-Down Laminated HardwoodFloating FloorSolid Hardwood39 . Nail-Down Sleeper SystemSingle-Layer Nail-Down SystemDual-Layer Nail-Down System40 . Carpet and PadAPPENDIXChapter 1041 . Tube Specifications42 . Head Loss Tables with Water and 50% Propylene Glycol45 . Friction Loss Chart for Copper Pipe46 . Non-Condensing BoilerMulti-Zone with 4-Way Mixing Valve, Multi-Zone with Variable Speed InjectionPump, Multi-Zone with 3- & 4-Way Mixing Valve, High/Low Temp Zoneswith 4-Way Mixing Valve, High/Low Temp Zones & DHW51 . Condensing High-Efficiency Boiler52 . Ground Source Heat Pump Multi-Zone53 . Wood/Coal Boiler Multi-Zone with 4-Way Mixing Valve54 . Water Heater Closed-Loop Multi-Zone,, Heat-Exchanger Multi-Zone57 . Electric Control Box, Infloor System Control58 . Infloor SWC 5 Control Box Wiring Diagrams59 . Dual-Sensing Thermostat Wiring Diagrams61 . Copper Manifold Dimensions62 . Floor Covering Transition Details63 . Definitions65 . CSI Recommended Specifications
D E S C R I P T I O N / A P P L I C AT I O N SChapter1INTRODUCTIONRadiant floor heating isn’t a newconcept. The ancient Romans usedcrude wood fires built under theirfloors to heat their structures. Usingwarm floors to heat their homesproved very effective.Nearly everyone now agrees that aradiant floor is the world’s mostcomfortable heating system. Thatmakes floors wonderfully warm. Thesystem does not circulate dust orallergens. The system operates moreefficiently than conventional systems. These types of benefits aren’tonly limited to specific kinds ofstructures. Today, radiant heatingsystems are capable of heatinghomes, custom and standard residential, businesses, warehouses, commercial hangars, and snowmelt systems.Infloor Heating Systems offers hotwater systems that are perfect forhomes high-rises hospitals warehouses. Any residential, commercial or industrial building cannow take advantage of all the benefits radiant floor heating has to offer.These projects can be new construction, remodel, small additions, retrofit, industrial and snowmelting applications.Infloor residential system components may be used for space heatingor warm floor applications. Each different type of application has a veryspecific design criterion. This manual has been provided to assist thedesigner/installer with the necessaryguidelines to design, select, andinstall the proper Infloor components for residential/ light commercial applications.3
4D E S C R I P T I O N / A P P L I C AT I O N SChapter 1ADVANTAGES OF ANINFLOOR HEATING SYSTEMoor Heating Systemser the customerand dealer various options when selecting aradiant heating system. I oor’s Residential /Light Commercial Systems include coppermanifolds, brass manifolds, mixing valvesand related controls, zoning controls withdomestic hot water priority, pre-piped andwired control panels, hydraulic separators,pumping stations, emission plates, andoorboard. In oor o ers all the relatedcomponents for a complete system with thehas proexception of the heat source.vided general diagrams to include severalheat plant options. Manufacturers spec cations of the heat source should be followed.TUBING LAYOUTWhen selecting tubing, it is important tocompare pressure and temperature ratings aswell as the wall thickness for heat transferand durability. The application environmentor method of installation, the need for barrieror non-barrier tubing,y and weightare additional considerations. Whether theinstallation method requires PEX tubing orAL PEX tubing for proper installation. In oorhas all of these products available to meet alltypes of installation practicesthefound in radiant today.
COMPONENTSChapter2TUBINGIn oor tubing is available in 3 conations: non-barrier tubing fromcross-linked polyethylene (PEX), oxygen barrier tubing from cross-linkedpolyethylene (BPEX), and pex aluminum pex tubing from cross-linkedpolyethylene (PEX-AL-PEX). Thesetubes provide excellent performancein radiant applications and providethe system designer with the greatest options for component selectionto best t the application.All In oor tubing is rated for 100 psi(689 kPa) at 180 F (82 C). Theseconditions far exceed those normallyfound in radiant heating applicationswhere system operating pressures areusually 12 to 20 psi (82 to 138 kPa)with maximum temperatures usually reaching 140 F (60 C). Whenoxygen di usion barriers arerequired, In oor tubing meets theGerman DIN 4726ion ofless than 0.1 gram of oxygen percubic meter per day.Chemical compatibility varies withthe various tubing. While all tubesare not ected by normal systemand additives, some operatingenvironments may indicate a needfor ac tube preference.C ROSS - LINKINGCREATESBONDS BETWEEN INDIVIDUALMOLECULAR STRANDS,GREATLY ENHANCING THETUBE’STEMPERATURE ANDCHEMICAL RESISTANCE.SPECIFICATIONSTypePart#25050Size 0ASTMF-8763/8”1/2”100 psi180 F(10mm)(13mm)(689 kPA)(82 C)1/2”5/8”100 psi(13mm) (13mm) (16mm) (689 kPa)BPEXTemp.3/8”3/8”1/2”100 psi1/2”1/2”5/8”100 psi(10mm) (10mm) (13mm) (689 kPa)(13mm) (13mm) (16mm) (689 kPa)180 FDIN600’F-87627lbs900’50lbs(270m)180 FF-876180 FF-876(82 C)Weight(180m)(82 C)(82 C)Length600’27lbs900’50lbs(180m)4726(270m)5
ESLABCOMPONENTSChapter 2C ONCRETET HERMA -FS LABInfloor tubing may be installed in the concreteslab, on top of a sub floor and embedded inTherma-floor, a light weight gypsum cementthat provides excellent thermal mass whileadding sound control and fire protection to thefloor assembly, on top of an existing slab witha layer of insulation between the slab and thegypsum cement encased tubing, attached to awood sub floor by using Infloorboard, andWarmboard applications requires our AL PEXproducts. Retrofit applications staple up withemission plates may be used, however closeattention needs to be paid actual room heatloss and supplemental heat may still berequired in colder climates.LOOR OVERW OOD S UBFLOORT HERMA -FLOOR OVERUNDER-FLOOR APPLICATIONS MAY BE USED IN RETROFIT APPLICATIONS BUTREQUIRE CLOSE ATTENTION TO DESIGN AND INSTALLATION PARAM E T E R SF O R P R O P E R SYSTEM PERFORMANCE.61U NDER F LOOR D IAGRAMINFLOORTUBINGFINISHEDFLOORSUBFLOORHEAT EMISSIONPLATEFLOOR JOISTFOIL FACEDINSULATION2" AIR SPACE4-WAY MIXING VALVESThese valves provide tempering of water tothe radiant zones. While there are variations inthe use of these components, their main purpose is to provide the proper temperature tothe radiant zone when the water temperaturefrom the heat source is higher than therequired water temperature for the radiant10zone.Four-way valves are typically used totemper water for the whole radiant system.Multiple valves may be used in a systemthat requires multiple water temperatures.These valves may be controlled by set pointcontrol that will modulate the valve, or canbe controlled by an actuator motor that hasindoor/outdoor reset control which will basethe delivery water temperature to the flooron outdoor actual temperature.M IXINGMIXINGVALVED IAGRAMSUPPLY TO FLOORHOT FROMBOILERRETURNFROM FLOORRETURNTO BOILERC ONCRETEVALVE
COMPONENTSChapter 2COPPER MANIFOLDSCopper Manifolds provide a low-cost manifold option for use with Infloor HeatingSystems. These manifolds are offered inmany configurations. These manifolds consist of 1” (25mm) mains with ½” (13mm)outlets, and are available in valved and nonvalved configurations of 2 and 3 outlets. Thevalved version include ½” (13mm) brass fullport ball valve with stainless steel ball, forpositive shut off on the outlets. (1-1/4” and1-1/2” mains with ¾” outlets and with andwithout valves are available as custom orderitems.)The manifolds are standard 1” (25mm) copper pipe size and may be joined using a standard 1” copper coupling to increase the number of outlets per manifold assembly. A 1”(25mm) copper cap is used to seal the end ofthe manifold, or a purge 90 with vent endpiece (#28400) may be used instead for easierpurging. The tube outlets are brazed to themains to allow for soldering of adjoiningmanifolds and fittings. Ball Valves are soldered to the branches.COPPER MANIFOLDSTUBING CONNECTIONSFittings are PEX crimp or PEX compression. Thesefittings are available in ½” (13mm) male coppersweat x either 3/8” (10mm) or ½” (13mm) crimp orcompression. Compression fittings require no special tools for tightening onto tubing. PEX crimptool or Oetiker crimp system must be used withPEX crimp fittings. Solder fittings to the outlets onthe manifolds before attempting to attach tubing.BRASS MANIFOLDSFor residential and commercial heating systems Infloor Brass manifolds provide complete control over each loop and will precisely regulate the flow and allow for individualloop control as well as isolation, air elimination, and purging capabilities.These manifolds consist of a supply andreturn manifold with mounting brackets completely assembled. Supply manifold complete with micrometric balancing valves with flow curve indicator.Return manifold complete with shutoffvalves that can utilize thermo actuators. Pair of shut off valves one on thesupply manifold and one on the returnmanifold with color-coded handles forsupply and return. End fitting assembly,which consist of a drain valve fittingand an automatic air vent. The supplyand return manifolds have a maintrunk size that will accommodateeither 1” or 1-1/4” fittings. These manifolds are available in loop configurations from 3 loops to 13 loops completely assembled ready to install.Infloor brass manifolds are brass body.EDPM Seals. 1” threaded female connections, ¾” male outlet connectionsfor tubing. Compatible with water,water glycol solutions with a maximum glycol concentration of 50%.Maximum working pressure 150 psi.Temperature range from 41 degrees F to180 degrees F.BRASS MANIFOLDSTUBING CONNECTIONSFittings are designed to adapt to both PEX andAL PEX for a variety of sizes. Select the fittingsize to match the size of PEX or AL PEX thatis being installed. Slide Nut over tubing, thenslide the olive over the tubing and then slidethe adapter fitting into the end of the tubing.Tighten down fitting onto manifold ¾” portsfor final connection. This adapter offers a highresistance to pull out due to the special configuration of this fitting.7
S I T E P R E P A R AT I O N8Chapter314SITE PREPARATION142" X 6"2" X 8"GRADEFOOTINGand that under-slab insulationCONCRETEbe installed2" X 6"up to the edge, and under theSLABentire slab.2" X 8"This willGRADEprovide better system control andRIGIDresponse time will be greatly enhanced. 2"INSULATION48" MIN.Using insulation will reduce the overallmass of FOOTINGearth under the slab that will needCOMPACTEDGRAVEL FILLtobeheatedtorespondtochangesin2" RIGID temCONCRETEINSULATIONSLABperature. Use 2” foundation approved insulation board (R-10) with a minimum density2" RIGID2" X 6"or ½”of 2 pounds INSULATIONper cubic foot (32 kg/m3)48" MIN.Insul-tarp under the entire slabGRADE(reflective RCOMPACTEDValue of 10.77).GRAVEL FILLA properly prepared site is essential for optimum radiant system performance. The keyto a good installation is a well planned outCONCRETEinstallation. Radiant systems 14that areSLABinstalled on sites that are not well drained,2" X 6"sit on bedrock,or clay subsoil can2" Xconduct8"2" dGRADE48" MIN.limit the system performance. It is essentialCOMPACTEDthat slabedgeFILLinsulation of 1” (R-5) to 2”GRAVELFOOTING2" RIGID(R-10)be installed in all radiant systems,INSULATIONS 14LAB I NSULATION2" X 6"2" X 6"GRADE2" X 8"FOOTINGFOOTINGGRADE2" RIGIDCOMPACTEDINSULATION GRAVEL FILL2" RIGIDINSULATION2 " RIGIDINSULATION48" MIN.COMPACTED2" X 6"GRAVEL FILLFOOTINGCOMPACTEDGRAVEL FILL2" RIGIDINSULATIONCONCRETESLAB2" X 6"2 " RIGIDINSULATION48" MIN.2" RIGIDINSULATIONCOMPACTED48" MIN.GRAVEL FILLGRADEFOOTING2" RIGIDINSULATIOND LAB2" RIGID GRADEINSULATIONFOOTING2" X 6"CONCRETESLABCONCRETE2" X 6"SLABGRADEGRADEFOOTINGGRAVEL E2 " RIGIDBELOWINSULATION48"MIN.GRAVEL FILLFOOTING" RIGIDX 6"GRADE2 2"INSULATION48" MIN.GRADECOMPACTEDGRAVEL FILLFOOTING2" RETESLAB2 " RIGIDINSULATIONFOOTINGRIGIDINSULATIONGRAVEL FRIGIDINSULATION-GRADEGRADEWALLI NSULATIOND ETAILS2" X 6"2 " RIGIDINSULATION2 " RIGID48"MIN.INSULATIONGRAVEL FILLGRAVEL FILLRIGIDINSULATIONINFLOOR TUBE1-1/4" THERMA-FLOOR2 " RIGIDCONCRETESLAB INSULATION48"MIN.GRAVEL FILLSLAB-EDGEGRADEFOOTINGAND PERIMETER INSULATIONARE CRITICALTO PROPER RADIANT HEATING PERFORMANCE.FOOTINGELIMINATION OF THIS INSULATIONMAY PRODUCEUNSATISFACTORY RESULTSRIGIDINSULATION. TABLES ARE PRESENTINSULATIONESPECIALLY WHENCONCRETEHIGH WATERSLABOR RESTRICTIVE FLOOR COVERINGS ARE USEDRIGID2 " RIGIDINSULATIONCONCRETE SLAB1-2" BOARD INSULATIONGRAVEL FILLINFLOOR TUBE1-1/4" THERMA-FLOORGRADE2 " RIGIDINSULATION48"MIN.GRAVEL FILLFOOTINGCONCRETE SLABINFLOOR TUBE1-2" BOARD INSULATION(ALTERNATE SLAB)RIGIDINSULATION
S I T E P R E P A R AT I O NChapter 39CONCRETE SLABSAll plumbing and electrical work inside the slab areashould be completed and inspected prior to installationof the radiant system. All trenches should be backand slab area should be raked at and compacted priorto installation of the under slab insulation. Vapor barrier a minimum of 6 mil polyethylene should be used ifusing foundation-approved insulation such as polystyrene. Using products such as Insul-tarp would notrequire the additional vapor barrier and installs rathereasily. Insulation should run underneath the entire slaband tie horizontally into slab edge insulation. All seamsin insulation should be taped. Next, lay 6” x 6” reinforcing mesh over all the insulation in which radiantwill be installed. Adjoining sections should overlap by 6to 9 inches and be securely fastened together. The wiremesh is for securing tubing in place and use as a gridguideline for tubing attachment. All sharp edges of wiremesh should face away from tubing.C ONCRETES C ORWIRE TIEWIRE MESHOR REBARSLABINSULATIONBASEMATERIALIT MAY BE NECESSARY TO RECESS THE INITIAL EXCAVATIONTO ALLOW FOR THE ADDITION OF INSULATION UNDER THESLAB.Layout with spray paint on top of the insulation all,rooms, walls, non heated areas, stairways, toilets andtubs and showers. Then refer to heat loss calculation forlayout of tubing based on radiant heating design.WOOD SUBFLOORSWITH GYPSUMTheoor must be clean, structurally sound andcontaminant free. Repair any weak or delaminatedareas. Remove studwall base plates in doorways andother areas to accommodate tubing layout.Account for the change in oor elevation caused bysystem, normally 1the addition of a Ther1/2”. By using a double sill plate, the oor height isadjusted and window and door elevations remain thesame. Be sure to adjust stair risers and oor drains tohed or height. Planning of nishedmatchgoods will help to determine height restrictions.Layout grid on the oor using a tape measure and alumber crayon, measure in 6” from all walls andplace a mark. This mark will be the closest the tubing will need to be to the walls. Determine from theheat loss the tubing spacing for that particular area,normally 6” or 9”, then layout your grid in the roomeither 6” on center grid or a 9” on center grid. Thisgrid will assist as a guideline for installing the tubing.T HERMA -FLOOR OVERW OOD S UBFLOOR62INFLOORTUBINGSTAPLESUBFLOORFLOOR ERLAYMENT
10S I T E P R E P A R AT I O NChapter 3WOOD SUBFLOORWITH INFLOORBOARDThe subfloor must be clean, structurally sound and contaminantfree. Repair any weak or delaminated areas. Remove studwallbase plates in doorways and other areas to accommodate tubinglayout.Non-structural Infloorboard is designed specifically for subfloorapplications. Infloorboard is constructed of a dense compositeboard with an aluminum that spreads the heat evenly andquickly from the hydronic tubing. Infloorboard is a low profileproduct, which is only 5/8” thick. This makes it an excellentchoice for new construction or retrofit applications. Infloorboardin manufactured from MDF (medium density fiber board).Infloorboard is typically glued and screwed or stapled to thewood subfloor. Tubing spacing is 8” on center and will accommodate 3/8” PEX or BPEX tubing. Infloorboard responds quickly,with almost no overheating since there is no “thermal lag” toovercome. Infloorboard is great for small retro fit applications aswell as complete homes. Infloorboard has it own completeinstallation guide.WARMBOARDWarmboard combines a structural subfloor and a thermodynamically sophisticated radiant panel into onesimple component of your radiant heating system.Warmboard begins with a stiff, strong, 1-1/8”thick, 4’X 8’ sheet of tongue and groove, weather-resistantplywood. A modular pattern of channels is cut intothe top surface. A thick sheet of aluminum isstamped to match the channel pattern and is permanently bonded to each panel.As Warmboard panels are installed, they automatically create a uniform pattern for tubing, making installation of 1/2” AL PEX tubing more streamlined. Lesstubing means lower cost more efficient installations.Fast response is one of the most important characteristics of this type of radiant heating system. Theamount of heat required by a home or an individualroom changes over time and the changes can be fairlyrapid. Cloud cover can clear in just a few minutescausing rapid changes in the warmth provided by thesun. The outside temperature can change significantlyin just one hour due to normal daily variations.Infloor heating system components are recommendedwith this type of system as well.
S I T E P R E P E R AT I O NChapter 3WOOD SUBFLOOR WITHSTAPLE UP WITH EMISSION PLATESThis type of system is often used as a retrofit applicationor in new construction homes where the floor height cannot be changed to accommodate gypsum type product orInfloorboard. A radiant designer should design this type ofsystem, in many cases these types of systems still requiresupplemental heat. Infloor does not recommend this typeof installation without the use of emission plates.Area must be clean of any nails or staples protruding fromsubfloor. Infloor emission plates (#39501) for ½” tubing.Plates are 4” wide x 4’ long predrilled for acceptance ofscrews. Screw emission plates up to subfloor using screwsthat will not penetrate other side of subfloor. Platesshould be placed 8” on center the entire length of the joistbay leaving approximately 12” at each end of the bay.Plates can be placed with ½” to 1” gap between the emission plates. Infloor side groove plate, grooves should befacing each other for ease of installation.These systems require higher water temperatures thanany of the other radiant type systems mentioned.Insulation must be placed under this system, using reflective insulation is recommended. Insulation under this system must be 4 times greater than the insulation R-valueof the subfloor, floor covering plus any additional throwrugs.64PRECAST CONCRETESUBFLOORSThe subfloor must be clean and contaminant free. Incold climates it is highly recommended that someinsulation be placed on top of the existing slab toenhance the response time and reduce the amount ofdownward loss to the existing slab. Mechanically fasten 6” x 6” wire welded mesh to the concrete subfloor using concrete screws. Fasten the wire meshtightly to floor to prevent the floating of tubing.Attach the tubing to the wire mesh using Infloor wireties (#26001) or plastic ties (#26005). When 1” orthicker insulation is installed over the existing concrete subfloor, Infloor screw clips (#26015) may beused. The screw clip will secure Infloor 3/8” (10mm)and ½” (13mm) tubing. Infloor also offers the insulation tacker tool (#26085), which allows for installation of plastic staples (#26081) into the insulation fortube attachment.T HERMA -FLOOR OVERCONCRETETHERMA-FLOORUNDERLAYMENTSCREW CLIPINFLOORTUBINGSLABINSULATIONCONCRETESLAB11
SYSTEM DESIGN12Chapter4HEAT LOSSThe Maxxcalc Radiant DesignSoftware (#85070) performs all thenecessary calculations for designingan Infloor Heating System, or youcan use any industry-standard heatloss calculation guide. Pay specialattention to areas with potential forhigh heat loss. When properly insulated, downward heat loss is not significant in slab-on-grade applications. However, it is critical the slabedge be insulated to prevent excessive heat losses. In general, goodinsulating techniques are a majorfactor contributing to the success ofany radiant heating system. A significant reduction in heat loss maybe expected with a radiant heatingsystem due to the decreased effect ofair infiltration losses. Since radiantheating systems warm objects andnot the air, the infiltration losses areminimized. Usually 0.5 AirChanges per Hour (ACH) to a heightof 8 to 10 feet (3 m) is sufficient forcalculating infiltration heat loss.To determine the amount of heatrequired to provide comfort in aroom or a house, it is necessary tocalculate the amount of heat lost (inBtu per hour) when winter conditions outdoors are at the OutsideDesign Temperature (ODT). ODT isthe normal coldest temperaturereached 97.5% of the time for thatarea (to convert Btu/h to W, multiplyby 0.293).Heat is transmitted through all surfaces that will be warm on the insideand cold on the outside. Thisincludes walls, ceilings, floors, windows and doors. If a room on theother side of a wall or ceiling is tohave normal heating, that wall is notconsidered “cold”.In addition to the outward transmission losses, the infiltration of cold airmust be added. However, this effectis minimized by radiant heating systems. Transmission plus infiltrationequals the Total Heat Loss, whichmust be replaced by the heatingequipment.The amount of heat lost is directlyrelated to the TemperatureDifference (TD) between the desiredIndoor Design Temperature (IDT)and the Outside Design Temperature(ODT). It is usually desirable tomaintain 70 F (21 C) inside theroom when the outside temperatureis at its normal low point. The ODTfor each major city is determined bylong-range weather readings, and isfixed by the engineering profession.Subtracting ODT from the usual70 F (21 C) gives the TemperatureDifference for that locality.
SYSTEM DESIGNChapter 4REQUIRED FLOOROUTPUT52'The heat lost from an area must bereplaced by heat from the floor.The Total Heat Loss divided by theAdjusted Gross Floor Area (do notinclude cabinet areas or other areasthat do not generate heat) will produce the Required Floor Output in2Btu/(h ft 2). (To convert to W/m,multiply by 3.15.)15.8 Btu/sq. ft.27.5 Btu/sq. ft.ZONE #128'ZONE #217.5 Btu/sq. ft.28.0 Btu/sq. ft.ACTUAL TUBE COVERAGE AREAMANIFOLDSBEGINS 6" FROM WALLS AND CABINETSIN BACK OF CLOSETSFLOOR COVERINGSFloor coverings have a pronounced effect onthe performance of radiant floors due to theirinsulating qualities. A floor covering withhigh insulating properties (carpet and pad, forexample) needs a hotter Supply WaterR-VALUE TABLER-V ALUES O F V 6Temperature to achieve the Required FloorOutput. The table below lists the R-valuesof various floor coverings and carpet padunderlayments.F LOOR C OVERINGSTufts/DepthFloor CoveringSq. In.(Inches)Bare floor––Linoleum or vinyl sheet goods––Ceramic tile––Hardwood–3/8Nylon level loop861/8Nylon level loop481/8Nylon level loop673/16Nylon level loop801/8Acrylic level loop803/16Hardwood–3/4Polyester plush541/4Acrylic level loop with foam back 801/4Nylon plush881/4Nylon high low tip sheared55variesNylon shag281Polyester high low tip sheared54variesAcrylic plush441/2Nylon plush807/8Acrylic plush5811/16Nylon Saxony299/16Wool plush451/2Nylon shag221-1/4 R-Value0.310.620.781.611.712.092.15Carpet pad underlaymentsAcoust-Mat Slab rubberWaffled sponge rubberPrime urethane 2.2 lbs. densityCoated combined hair and jute 56 oz.Bonded urethane 4 lbs. densityPrime urethane 2.2 lbs. densityDepth(Inches)1/4––3/8–1/21/2Total R-Value13
SYSTEM DESIGNChapter 4ACTUAL FLOOR OUTPUT ANDDELIVERY WATERTEMPERATUREWhile it may be most desirable to have auniform surface temperature across theentire oor, it is not economically possible toembed tubing in every inch of oor space.As tubes are spaced further apart, the oorsurface temperature varies depending on thedistance between the tubes. When tubes arespaced too far apart, warm and cold spotsmay be felt across the oor. This is not onlyless comfortable, but also impedes the abilityof the oor to transfer heat and may result inunwanted temperature swings in the room.Wide tube spacing also requires higher watertemperatures to e ectively heat the room.T EMPERATURED ISTRIBUTIONW IDE T UBE S PACINGD UETheor distribution water temperature islimited to 140 F (60 C). Generally 85 F (29 C)is accepted as the maximum surface temperature for comfort where there is prolonged footcontact with the oor. Perimeter areas outsidenormal tr c areas can operate with higher surface temperatures.With these limits in mind, use the Output Chartto d the required Floor Surface DesignTemperature and Delivery Water Temperature.These numbers are based on a 70 F (21 C)inside design temperature. The Floor SurfaceTemperature is increased or decreased 1 F(0.5 C) for every degree the Indoor DesignTemperature is above or below 70 F (21 C).TOTILED FLOOR*AVERAGE FLOOR SURFACE TEMPERATURE 80 F84 82 80 78 84 84 82 82 82 80 80 80 78 78 78 76 76 Supplemental heat, if needed, may be used tomake up the di erence between the RequiredFloor Output and the Actual Floor Output.Varying oor outputs can be averaged in a roomto achieve a higher overall Btu per square footoutput. High-output tile oors under windowsmay be used to compensate for low-output carpeted oor areas. (When designing forrwarming only, plan a oor output of 20Btu/(h ft 2) [63 W/m 2].)*AT APPROXIMATELY 18 Btu/(h ft 2 ) OUTPUTRECOMMENDED:6 " (150MM) SPACING FOR 3/8" (10MM) TUBE9",(230MM) SPACING FOR1/2"(13MM) TUBE. DEPENDING ON THE HEATLOSS ANALYSIS, WI DER OR NARROWER SPACING MAY. BE USEDOUTPUT1. Find the Required Floor Output on the left sideOutput Chartof the chart and extend a line to the right toread the Floor SurfaceCARPETEDTemperature. FLOOR (R-1.7)* DELIVERYWATERAVERAGE FLOOR SURFACE TEMPERATURE80 FTEMP. F402. Locate your selected oor covering R-value onthe bottom84 of the chart (R-value from R-value84 84 Table). Extend a line up to your rst line.82 Water Temperature82 82 3. Read the Deliveryat the 82 80 80 intersection of80 the two lines. 80 78 3078 4. If the lines intersect78 beyond78 the 140 line, do76 76 one or more of the following:a. Select a oor covering with a lower R-valueb. Reduce the heat loss of the area to lowerthe Required Output.20c. Figure supplemental heating.–Extend a line up from your Floor CoveringR-value until it intersects the 140 line.–From that point, extend the line to the lefttothe actual output of the oor.10–Subtract the actual output from yourrequired output to nd the amount ofsupplemental heat needed.For further information, see 1987 ASHRAE Handbook,HVAC System and Applications, chapter 7.0.51.070 68 65 89 87 84 87 85 82 85 83 80 83 81 78 81 79 76 120 110 78 76 73 100 76 74 71 73 71 68 INSIDE DESIGN TEMPERATURE140 130 90 1.52.02.53.03.5R-VALUE OF FLOOR COVERING4.04.55.0FLOOR SURFACE TEMPERATURE F2*AT APPROXIMATELY 18 BTU/H*FT )REQUIRED FLOOR OUTPUT8BTU/SQ. FT14
SYSTEM DESIGNChapter 4TUBE SPACING AND TOTALTUBE REQUIREDT UBE S PACINGFLOOR OUTPUTThe Tube Spacing and Total Tube Requiredvaries due to the Required Floor Output andthe size of the tubing being used. Largerdia
DESIGN & INSTALLATION GUIDE www r.com . Residential/Light Commercial ManifoldsManifold Assembly, Manifold/Tubing 18. Manifold Assembly/Tubing Connection/Brass Manifolds . Friction Loss Chart for Copper Pipe 46 . Non-Condensing Boiler Multi-Zone with 4-W
