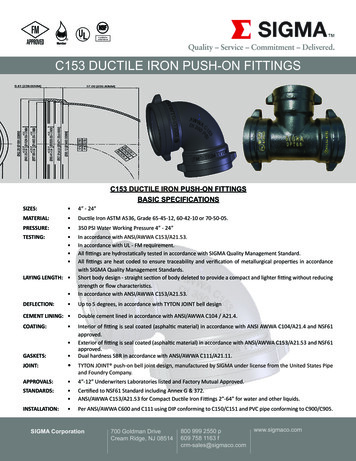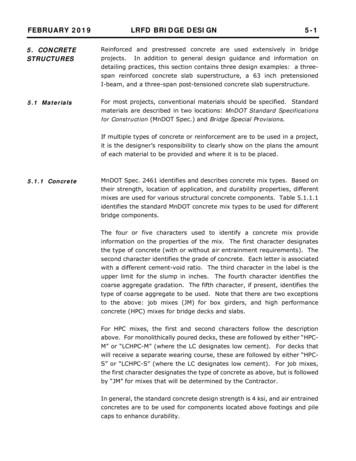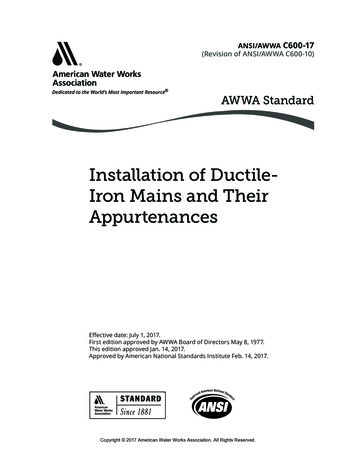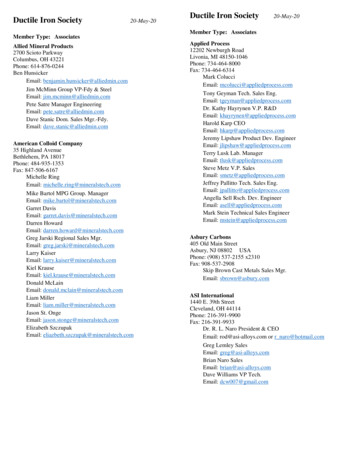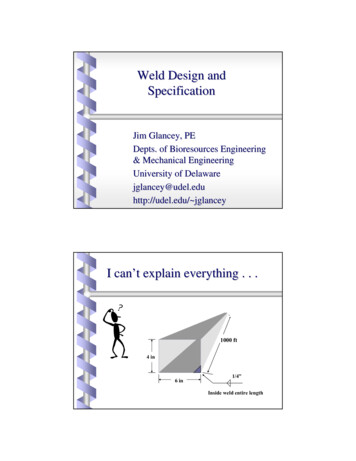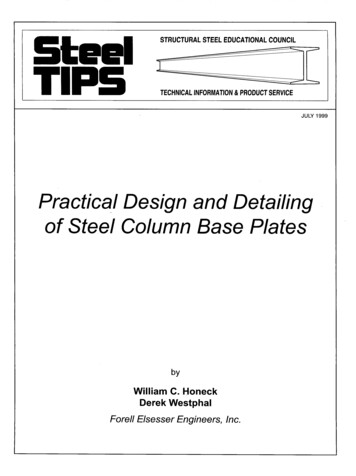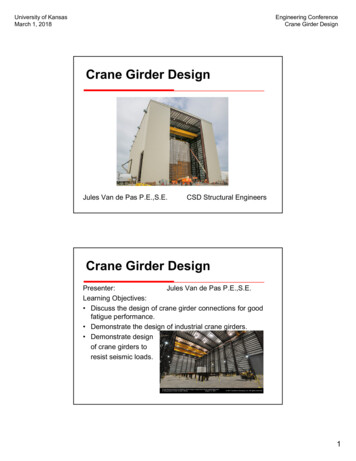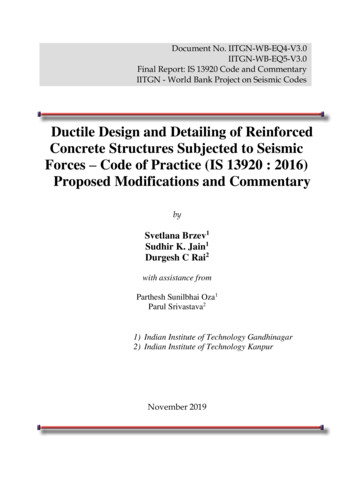
Transcription
Document No. IITGN-WB-EQ4-V3.0IITGN-WB-EQ5-V3.0Final Report: IS 13920 Code and CommentaryIITGN - World Bank Project on Seismic CodesDuctile Design and Detailing of ReinforcedConcrete Structures Subjected to SeismicForces – Code of Practice (IS 13920 : 2016)Proposed Modifications and CommentarybySvetlana Brzev1Sudhir K. Jain1Durgesh C Rai2with assistance fromParthesh Sunilbhai Oza1Parul Srivastava21) Indian Institute of Technology Gandhinagar2) Indian Institute of Technology KanpurNovember 2019
Revisions in this document have been shown with strikethrough fontwhen the content has been removed, or underlined when new contenthas been added. This document has been developed under the World Bank-sponsoredProject on Improving Seismic Resilience of Built Environment in Indiaat the Indian Institute of Technology Gandhinagar. This report presents the proposed modifications and commentary forthe code on Ductile Detailing of Reinforced Concrete StructuresSubjected to Seismic Forces (IS 13920: 2016). Proposed revisions in thecode have been shown with strikethrough font when the content hasbeen removed, or underlined when new content has been added.Some of the commentary content in this document has been takenfrom IITK-GSDMA document Proposed Draft Provisions andCommentary on Ductile Detailing of RC Structures Subjected toSeismic Forces (EQ11- V.2.0 and EQ16-V1.0) (https://www.nicee.org/IITKGSDMA Codes.php). However, the original commentary has beensignificantly revised and expanded to address current IS 13920 : 2016and proposed changes. The views and opinions expressed are those of the authors and notnecessarily of the World Bank, IIT Gandhinagar, IIT Kanpur, or theBureau of Indian Standards. Comments and feedback may please be forwarded to:Prof. Sudhir K. Jain, IIT Gandhinagar, Palaj, Gujarat 382355email: skjain@iitgn.ac.in, skjain.iitk@gmail.comPage 2
Acknowledgements We gratefully acknowledge the World Bank for sponsoring this project on ImprovingSeismic Resilience of Built Environment in India. Special thanks are due to KeikoSakoda, Thomas Moullier, Anup Karanth and Deepak Singh at the World Bank. The authors are also grateful to the World Bank’s reviewer, Prof. Andreas J. Kappos,United Kingdom for providing comprehensive set of recommendations thatcontributed to enhancing the quality of this document. The authors acknowledge input and feedback received from internal reviewersNilesh Shah and Hemal Mistry and other Indian colleagues, including Anal Shah,Hiten Shah, Vipul Ahuja, A K Jain, etc. We sincerely appreciate the participation of following colleagues in the roundtableworkshop held at IIT Gandhinagar on April 8, 2019 to review and discuss seismicdesign codes, IS 1893 (Part 1) and IS 13920:Ahuja, Vipul Consulting Engineer, New DelhiMistry, Hemal Consulting Engineer, SuratBhowmick, Alok Consulting Engr., New DelhiPathak, Jayanta Assam Engineering College, GuwahatiBrzev, Svetlana IIT GandhinagarGoswami, Rupen IIT MadrasPerez-Gavilan, Juan Jose Universidad NacionalAutónoma de MéxicoIngle, R. K. VNIT NagpurRai, Durgesh C. IIT KanpurJain, Sudhir K. IIT GandhinagarShah, Anal Consulting Engineer, AhmedabadJaiswal, O. R. VNIT NagpurShah, Bhavin Consulting Engineer, AhmedabadKaranth, Anup The World Bank, DelhiShah, Nilesh Consulting Engineer, SuratKaushik, Hemant B. IIT GuwahatiSharma, Rajeev Consulting Engineer, DelhiKhandelwal, Praveen NTPC DelhiSheth, Alpa Consulting Engineer, MumbaiKochak, Narayan Consulting Engineer, PuneSingh, Deepak The World Bank, DelhiKumar, Arun S Bureau of Indian Standards, DelhiSingh, Yogendra IIT RoorkeeKumar, Hemant Consulting Engineer, DelhiSinghal, Vaibhav IIT PatnaKumar, Manish IIT GandhinagarTandon, Mahesh Consulting Engineer, DelhiMurty, C. V. R. IIT Madras A seminar-cum-workshop was organized at IIT Gandhinagar, wherein more than180 academicians, practising engineers and students participated from across thecountry to publicly discuss the proposed modifications in seismic codes IS 1893 (Part1) and IS 13920, in addition to discussing the codal compliance in seismic design of afew real-life buildings. We sincerely appreciate their time and effort which provedextremely helpful in revising the report.Page 3
Proposed Modifications & Commentary IS 13920 : 2016Table of ContentsFOREWORD.51 SCOPE.172 REFERENCES .203 TERMINOLOGY.214 SYMBOLS.255 GENERAL SPECIFICATION.306 BEAMS OF SPECIAL MOMENT RESISTING FRAMES.347 COLUMNS AND INCLINED MEMBERS OF SPECIAL MOMENTRESISTING FRAMES.499 8 BEAM-COLUMN JOINTS OF SPECIAL MOMENT RESISTING FRAMES679 INTERMEDIATE MOMENT RESISTING FRAMES.7210 SPECIAL SHEAR STRUCTURAL WALLS.7611 INTERMEDIATE STRUCTURAL WALLS.10312 GRAVITY-LOAD RESISTING FRAMES, WALLS, AND FLATS SLABS .10513 TWO-WAY SLABS WITHOUT BEAMS.11114 FOUNDATIONS .114ANNEX A .116COMMENTARY REFERENCES .120IITGN-WB-EQ4-V3.0Page 4IITGN-WB-EQ5-V3.0
Proposed Modifications & Commentary IS 13920 : 2016CODECOMMENTARYForewordForewordThis Indian Standard (Second Revision) wasadopted by the Bureau of Indian Standards,after the draft finalized by the EarthquakeEngineering Sectional Committee had beenapproved by the Civil Engineering DivisionCouncil.IS 4326 : 1976 ‘Code of Practice forearthquake-resistant design and construction ofbuildings’ had provisions for addressing specialfeatures in the design and construction ofearthquake-resistant RC buildings. It includedthen, some details for achieving ductility inreinforced concrete (RC) buildings. To keepabreast with the rapid developments andextensive research on earthquake-resistantdesign of RC structures, the technicalcommittee decided to formulate separateprovisions for earthquake-resistant design anddetailing of RC structures, which resulted in theformulation of IS 13920 : 1993 ‘Code ofPractice for Ductile Design and Detailing ofReinforced Concrete Structures Subjected toSeismic Forces’.IS 13920 : 1993 incorporated some importantprovisions that were not covered in IS 4326:1976 for design of RC structures. Theformulation of the standard addressed thefollowing salient aspects:a) Significant experience gained fromperformance of RCreinforced concretestructures (that were designed anddetailed as per IS 4326 : 1976 duringpast earthquakes. Many deficiencieswere identified and corrected.b) Provisions on design and detailing ofbeams and columns as given in IS4326 : 1976 were revised with an aimto provide them with adequatestiffness, strength and ductility and tomake them capable of undergoingextensive inelastic deformations anddissipating seismic energy in a stablemanner.c)Specifications were included on lowerlimits for strengths of material ofearthquake-resistant RC structuralIITGN-WB-EQ4-V3.0Page 5IITGN-WB-EQ5-V3.0
Proposed Modifications & Commentary IS 13920 : 2016CODECOMMENTARYsystems.d) Geometric constraints were imposedon cross-sections of flexural members.Provisions were revised on minimumand maximum reinforcement limits.Requirements were made explicit fordetailing of longitudinal reinforcementin beams at joint faces, splices andanchorage requirements. Provisionswere included for calculating seismicdesign shear force, and detailingtransverse reinforcement in beams.e) For members subjected to axial loadand bending moment, constraintswere imposed on cross-sectionalaspect ratio and on absolutedimensions. Also, provisions areincluded for (1) location of lap splices,(2) calculation of seismic design forshear force of structural walls, and (3)special confining reinforcement inregions of columns that are asevereearthquake shaking.f)Specifications were included on aseismic design and detailing ofreinforced concrete RC structuralwalls. These provisions assisted in (1)estimation of design shear force andbending moment demand on structuralwall sections, (2) estimation of designmoment capacity of wall sections, (3)detailing of reinforcement in the wallweb, boundary elements, couplingbeams,aroundopenings,atconstruction joints, and (4) providingsufficient length for development, lapsplicing and anchorage of longitudinalsteel.Following the earthquakes that occurred afterthe release of IS 13920 : 1993 (especially the1997 Jabalpur, 2001 Bhuj, 2004 Sumatra, 2006Sikkim, and 2011 Sikkim earthquakes), it wasfelt that this Code neededs further improvement,hence IS 13920 : 2016 was issued. In thisrevision, The following changeswereincorporated in the 2016 edition:a) The title is revised to reflect the ‘Design’provisions that existed and new onesadded, that determine the sizing,proportioning and reinforcement in RCIITGN-WB-EQ4-V3.0Page 6IITGN-WB-EQ5-V3.0
Proposed Modifications & Commentary IS 13920 : 2016CODECOMMENTARYmembers meant to resist earthquakeshaking. All RC frames, RC walls andtheir elements in a structure need not bedesigned to resist lateral loads and thedesigner may judiciously select effectivelateral load resisting RC frames and wallsand design those members for full designlateral force. All columns in frames notdesigned as lateral load resisting frameswill be designed as gravity columns inline with the requirements of 1112.Most provisions that existed earlier havebeen redrafted. Also, the sequence ofsections is re-organized for greater claritytodesignersandforremovingambiguities. All the figures have beenredrawn which increases the clarity.Some new figures have been added.b) The following new provisions n has been added in keepingwith the strong column — weak beamdesign philosophy for moment resistingframes;2) Shear design of beam-column joints;3) Design of slender RC structural walls isimproved.Theprincipleofsuperposition is dropped for estimatingthe design moment of resistance ofstructural walls with boundary elements.Instead, procedure is mentioned forestimating the same.c) Additional significant modificationsincorporated are were as under:1) The detail of anchorage of longitudinalbeam bars at exterior beam-column jointhas been revised (see 6.2.5).2) Clauses giving detail about mechanicalcouplers, welded splices in beam,column and shear wall have beenadded (see 6.2.6.2, 6.2.6.3, 7.3.2.2,7.3.2.3, 10.8.3.2 and 10.8.3.3).3) The minimum diameter of a link hasbeen changed to 8 mm in all cases(see 6.3.2).4) The factored axial compressive stress incolumns consisting of all loadcombinations related to seismic loads islimited to 0.40 fck has been added(see 7.1).IITGN-WB-EQ4-V3.0Page 7IITGN-WB-EQ5-V3.0
Proposed Modifications & Commentary IS 13920 : 2016CODECOMMENTARY5) The minimum dimension of a columnhas been modified to 20 db or 300 mm(see 7.1.1).6) The expression for area of crosssection Ash for the bars forming circularor spiral and rectangular links or spiralhave been modified [see 7.6.1(c)].7) Design of beam-column joints ofmoment resisting frames has beenadded and expressions for evaluatingnominal shear strength is also given(see 8.1.1, previously 9.1.1).8) Expression for calculating specialconfining reinforcement in boundaryelement in shear wall is added (see10.4.4).9) A figure showing reinforcement detail ofcoupled shear wall with diagonalreinforcement has been added (see10.5.3).Challenges associated with the implementation ofIS 13920 : 2016 standard prompted a need fornumerous proposed revisions which are containedin this document.a)The following key changes have beenmade:1) It is proposed to revise the hookextension length in transversebeam/column reinforcement to 6times diameter (but not less than 65mm) (3.5). It is currently prescribedto use 8 times diameter but not 75mm. The proposed length isconsidered to be safe and morefeasible for field applications.2) It is proposed to increase theminimum grade of concrete to M25 previously M20 grade was permittedfor some applications (5.2). Also,maximum concrete grade (M70) hasbeen prescribed, but higher gradesarepermittedundercertainconditions.3) It is proposed to revise provisionpertaining to the actual 0.2 percentproof strength of steel (5.3.1): thisstrength should not exceed thecharacteristic 0.2 percent proofstrength by more than 125 MPa(instead of the current 20% limit).4) It is proposed to increase the ratio ofthe ultimate strength to 0.2 percentproof strength for steel from 1.15 toIITGN-WB-EQ4-V3.0Page 8IITGN-WB-EQ5-V3.0
Proposed Modifications & Commentary IS 13920 : 2016CODE5)6)7)8)9)10)COMMENTARY1.25 (5.3.3). This is in line withproperties of commercially availablesteel in India and requirements ofinternational codes.It is proposed to revise one of therequirements regarding the lapsplices in beams (6.2.6.1(c)3)because the current requirement isnot clear and is difficult to implementin practice.Signsintheequationsfordetermining required shear capacityfor beam sway to left are incorrectand had to be revised (6.3.3).Ignoring contribution of concretetowards shear strength of beams isoverly conservative for certain cases(6.3.4). Hence, contribution ofconcrete towards the shear strengthof beams in plastic hinge conditionshas been considered under certainconditions.It is proposed to revise therequirements pertaining to maximumpermitted spacing of links in beams(6.3.5). The spacing requirement b)has been relaxed - from 6 to 8 timesthe diameter of the smallestlongitudinal bar. Requirement c) hasalso been relaxed – from 100 to 250mm.The provision regarding the shortestcross-sectional dimension of acolumn have been revised (7.1.1).According to the requirement a) theminimum dimension shall not be lessthan 20db for rectangular columnsand 30db for circular columns, wheredb is the largest longitudinalreinforcingbardiameter.Requirement b) 300 mm hasremained unchanged.It is proposed to change themultiplier in summation of bendingmoments at beam-column joints from1.4 to 1.2 (7.2.1). The value of 1.4was first introduced in the 2016version of IS 13920, and it hascaused significant implementationchallenges. The implications of thisclause are significant increase in thesize of columns and amount oflongitudinal reinforcement. Since thepurpose of this clause is to ensurethat beams yield before the columns,IITGN-WB-EQ4-V3.0Page 9IITGN-WB-EQ5-V3.0
Proposed Modifications & Commentary IS 13920 : 2016CODE11)12)13)14)15)COMMENTARYit is believed that a multiplier of 1.2provides a reasonable margin inflexural overstrength.Strong column-weak beam can berelaxedforcertainreinforcedconcrete moment resisting frames(7.2.1.3).The 2016 edition requiresstrong column-weak beam design forspecial moment resisting frames(SMRFs) which may be hard toimplement for buildings in moderateseismic regions and may not bejustified (1.1.1). Hence, Intermediatemoment resisting frames have beenintroduced for application in low-tomoderate seismic regions (9).The requirement for lap splices incolumns has been modified to have“lap splices shall be provided only inthe centre of clear column height”(7.3.2.1).The cross-tie hooks in columnswhich engage both links (hoops) andperipheral longitudinal bars projectinto the concrete cover and maycorrode easily (7.4.2). Cross-ties andlinks need to engage only theperipheral longitudinal bars - Figure10 has been corrected accordingly.Figure 15 shows various jointdimensions for calculation of jointshear but it is not sufficiently clear(8.1.1 – previously 9.1.1). Anisometric figure of the beam-columnjoint is now included which providesbetter illustration of beam andcolumn dimensions required for jointshear calculation. Also, the jointshear strength equations have beencorrected by deleting area term.It is proposed to avoid weldedsplices in beams (6.2.6.3) andcolumns (7.3.2.3) of Special momentresisting frames, as well as Specialstructural walls (10.8.3.3). Theprovision which permitted weldedsplices was first introduced in the2016revisionofIS13920.International codes (e.g. ACI 318-14)permit the use of welded splices inRC structural members, but theprovisions are more detailed than thecurrent IS 13920, and specifyminimum size of reinforcement forwelded splices (19 mm diameter)IITGN-WB-EQ4-V3.0Page 10IITGN-WB-EQ5-V3.0
Proposed Modifications & Commentary IS 13920 : 2016CODECOMMENTARYand steel tensile strength, amongothers.Unlessmorespecificprovisions are included in IS 13920 itis recommended to avoid weldedsplices due to possibility of a brittlefailure at the splice location.16) Provisions related to Special shear(structural) walls (10) have beenmodified and expanded. Thesemodifications were required to makethe provisions more comprehensiveand in line with international state-ofthe-artseismicdesignandconstruction practice. Major revisionsare summarized below:i. The term “shear wall” hasbeen replaced by “structuralwall” in line with theinternational codes and IS1893 (Part 1).ii. The minimum wall ness ratio limit, whichis relevant for preventinginstability (buckling) withinthe wall’s compression zone(10.1.2).iii. Dimensional limits for wallshave been revised: minimumlength-to-thickness ratio of6.0 has been proposed(earlier the value was equalto 4.0); this is in line withinternational codes (10.1.3).iv. Classification of walls hasbeen simplified to includeonly squat walls and flexuralwalls (intermediate wallswere removed). This is inline with most internationalcodes (10.1.4).v. Minimumdistributedreinforcement requirementswere revised to align withinternationalcodesandsimplify current requirements(10.1.6).vi. A new clause defining plastichinge region has beenintroduced(10.1.11).Previously there was nospecific clause but the lengthof plastic hinge region wasdefined by 10.8.2.IITGN-WB-EQ4-V3.0Page 11IITGN-WB-EQ5-V3.0
Proposed Modifications & Commentary IS 13920 : 2016CODECOMMENTARYvii. Design for shear has beenrevised to consider anincrease in design shearforceduetoflexuraloverstrength and the effectof higher vibration modes intall buildings (10.2).viii. A ductility check has beenintroduced to prove that aSpecial structural wall has anability to deform in aninelastic manner within theplastic hinge zone (10.3.3).ix. ProvisionsforboundaryelementsinSpecialstructural walls have beenrevised and expanded tofacilitate design of theseelements, by recommendingthe minimum dimensionalrequirements and designprocedure (10.4). It isproposedtoprovideboundary elements in allSpecial structural walls.x. Provisionsforcoupledstructural walls have beensignificantly expanded andclarified (10.5).xi. Additionalrequirementsrelated to design of squatstructural walls have beenintroduced (10.9). It hasbeen recognized that seismicresponse of squat walls isdifferent from flexural walls,hence special provisions arerequired to address theirdesign and detailing.17) Provisions related to gravity columnshave been significantly clarified andexpanded (12 – previously 11). Theclause title has been revised from“Gravity Columns” to “Gravity LoadResisting Frames, Walls, Joints, andFlat Slabs” in recognition of the factthatseveraldifferentstructuralelements which are not a part of thelateral force resisting system aresubjected to increased displacementdemands. Provisions for detailing ofgravityload-resistingstructuralelements at different seismic demandlevels have been proposed.IITGN-WB-EQ4-V3.0Page 12IITGN-WB-EQ5-V3.0
Proposed Modifications & Commentary IS 13920 : 2016CODECOMMENTARYb) The following new provisions have beenadded:1) Intermediate Moment Resisting Frames(IMRFs) have been introduced as analternative to Special Moment ResistingFrames (SMRFs) which requiresignificant effort in design, constructionand quality control (9). Application ofIMRFs is limited to zones III and IV(1.1.1). The detailing provisions areless stringent than for SMRFs but the Rfactor is lower (according to proposedchange in IS 1893).2)Intermediate structural walls (ISWs)have been introduced as an alternativeto special structural walls which requiresignificant effort in design, constructionand quality control (11). Application ofISWs is limited to zones III and IV(1.1.1). The detailing provisions areless stringent than for special structuralwalls but the R factor is lower(according to a proposed change in IS1893).3)Two-way slabs without beams (flatslabs/plates) have been permitted as alateral force resisting system in zoneIII. A set of design and detailingprovisions for these slabs has beenintroduced (13).4)c)Seismic design provisions for thefoundations of RC buildings designedaccording to IS 13920 have beenintroduced. Foundations are criticalelements of a seismic load path inbuildings and need to be addressed byIS 13920 erationsandareproposed for consideration in future coderevisions:1) The code has been drafted keepingin view the requirements of buildings,and may not be suitable for certainother type of structures. Hence, intitle of the code “structure” may bereplaced by “buildings.”2) Clauses in the code may need to besequenced better, so as to providerequirements on “demand” in oneplace, and followed by provisions forthe “capacity”.IITGN-WB-EQ4-V3.0Page 13IITGN-WB-EQ5-V3.0
Proposed Modifications & Commentary IS 13920 : 2016CODECOMMENTARY3) Provisions related to the design ofprecastandprestressedRCstructures in seismic zones (1.1.2)may need to be added.4) The current provisions for theanchorage of longitudinal beam barsat the external beam-column jointrequire significant modifications soas to align these with internationalpractices (6.2.5).5) Provisions for shear strength ofconcrete in a beam-column joint mayneed to consider both diagonalcompression and diagonal tensionfailure (8.1.1).6) A ductility check has been proposedfor RC structural walls (10.3.3).However similar checks need to beconsidered for other ductile RCstructural elements, such as beamsand columns covered by 6 and 7,respectively.7) Soil-structure interaction needs to beconsidered in seismic design offoundations, specifically with regardsto foundation movements (14.2).wWhile the common methods of design andconstruction have been covered in this standard forRC structural systems with moment resistingframes and RC structural systems with structuralwalls that participate in resisting earthquakeforce, design and construction of other lateralloadforce resisting structural systems made ofreinforced concrete but not covered by thisstandard, may be permitted by the approvingagency or a Committee constituted by the agencyonly on production of satisfactory evidence fromexperiments on prototype sub-assemblages andstructures,andnon-linearanalysesdemonstrating their adequacy to resistearthquake shaking expected in the region wherethe structures are expected to be built. Such nonlinear analyses shall demonstrate that thecollapse mechanism of the proposed structureis desirable and that the lateral deformationcapacity of the structure is sufficient to resist theground deformation imposed in the region wherethe structure is located. The Committee of theapproving agency shall comprise of competentengineers with the necessary experience andshall have the authority to review the datasubmitted, ask for additional data, tests and toframe special rules for such structural systemsIITGN-WB-EQ4-V3.0Page 14IITGN-WB-EQ5-V3.0
Proposed Modifications & Commentary IS 13920 : 2016CODECOMMENTARYnot covered under this Code.The Committee responsible for theformulation of this standard has taken intoconsideration the views of manufacturers, users,engineers, architects, builders and technologists,and has related the standard to the practicesfollowed in the country in this field. Also, dueweightage has been given to the need forinternational coordination among standardsprevailing in different seismic regions of theworld.In the formulation of this standard, assistancehas been derived from the followingpublications:ACI 318-14 and ACI 318-19, ‘Building coderequirements for structural concrete andcommentary’, issued by the AmericanConcrete Institute.ACI 318-11, ‘Building code requirements forstructural concrete and commentary’, issued bythe American Concrete Institute.CSA A23.3-14, ‘Design of concretestructures and explanatory notes’, issued bythe Canadian Standards Association.IBC 2012 ‘International Building Code’,published by International Code Council,Inc.EN 1998-1:2005 (E) Eurocode 8: ‘Design ofstructures for earthquake resistance — Part 1:General rules, seismic actions and rules forbuildings’, issued by European Committee forStandardization, Brussels, edition 2005-06-01.prEN 1998-1-2:2019.2 (E) Eurocode 8: ‘Designof structures for earthquake resistance — Part 12: Rules for new buildings’, official 2nd draftissuedbyEuropeanCommitteeforStandardization, Brussels.NZS 3101(Part 1): 2006 ‘Concrete structuresstandard (including Amendments 1, 2, and 3)’,issued by Standards Council, New Zealand.ThecompositionoftheCommitteeresponsible for the formulation of thisstandard is given at Annex B of IS 13920 :2016.For the purpose of deciding whether a particularrequirement of this standard is complied with,the final value, observedor calculated,IITGN-WB-EQ4-V3.0Page 15IITGN-WB-EQ5-V3.0
Proposed Modifications & Commentary IS 13920 : 2016CODECOMMENTARYexpressing the result of a test or analysis, shall berounded off in accordance with IS 2 : 1960 ‘Rulesfor rounding off numerical values (revised)’. Thenumber of significant places retained in therounded off value should be same as that ofthe specified value in this standard.IITGN-WB-EQ4-V3.0Page 16IITGN-WB-EQ5-V3.0
Proposed Modifications & Commentary IS 13920 : 2016CODECOMMENTARY1 – Scope.1.1 –C1.1 –This standard covers the requirements fordesigning and detailing of members ofreinforced concrete (RC) structures, mostlybuildings, designed to resist lateral effects ofearthquake shaking so as to give themadequate toughness and ductility to resistsevere earthquake shocks without collapse.Even though the general concepts adopted inthis standard for structures are alsoapplicable for RC bridge systems, provisionsof this standard shall be taken only as aguide for RC bridge piers and wells of largecross-sections, but are not sufficient. Thisstandardaddresseslateralloadforceresisting structural systems of RC structuresbuildings composed of,The code is targeted at buildings even though itstitle says “structures”. The standard is notapplicable to design of bridge piers and largewells.a) RC moment resisting frames,b) RC moment resisting frames withunreinforced masonry infill walls,c) RC moment resisting frames with RCstructural walls, andd) RC structural walls.1.1.1 –C1.1.1 –Provisions of this standard shall be adoptedin all lateral loadforce resisting systems ofRC structures located in Sseismic Zzones III,IV or V. The standard is optional in SeismicZone II. Sections 9 and 11 are options for RCstructures in seismic zones III and IV.However, sections 9 and 11 are notapplicable to RC structures located inseismic zone V.Requirements of the original IS 13920 standardissued in 1993 were mandatory only for allstructures in seismic zones IV and V, and forimportant buildings, industrial structures andbuildings taller than 5 storeys in zone III. Afterseveral RC buildings in Ahmedabad (zone III)collapsed in the 2001 Bhuj earthquake, ductilerequirements were made mandatory for allstructures in seismic zones III, IV and V.However, ductile detailing requires substantiallyhigher effort in design, construction, and qualitycontrol. Hence it is desirable to have the optionfor zone III to provide lower level of ductilitythrough alternative lateral force resisting systems:Intermediate RC moment resisting frames andIntermediate RC structural walls. This is in linewith seismic design provisions in other countries,e.g. Canada. National Building Code of Canada2015 permits the use of lateral force load-resistingIITGN-WB-EQ4-V3.0Page 17IITGN-WB-EQ5-V3.0
Proposed Modifications & Commentary IS 13920 : 2016CODECOMMENTARYsystems with lower ductility levels, but restrictsbuilding height, and seismic hazard level (seismiczone) for specific design applications.Members where load combinations involvingearthquake load do not govern the design, thiscode should still be followed, for instance, whenwind loads are higher than seismic loads. Thisissue is clarified in Clause 6.3.1.1 of IS 1893 :2016 (Part 1) which states, “Even when loadcombinations that do not contain tions including them, the provisions shallbe adopted related to design, ductile detailing andconstruction relevant for earthquake conditions,which are given in this standard, IS 13920 and IS800.”1.1.2 –C1.1.2 –The provisions for RC structures given hereinapplyspecificallytomonolithicRCconstruction and the lateral force loadresisting systems which are identified inIS1893 (Part 1) : 2016 (Table 9). Note that mMonolithic RC flat slab structures must arerecognized as a primary lateral forceresisting system in seismic
seismic design and detailing of reinforced concrete RC structural walls. These provisions assisted in (1) estimation of design shear force and bending moment demand on structural wall sections, (2) estimation of design moment capacity of wall sections, (3) detailing of reinforcem
