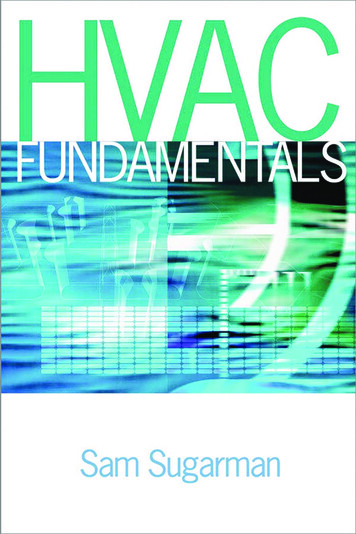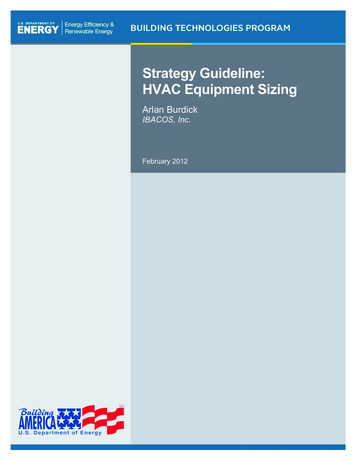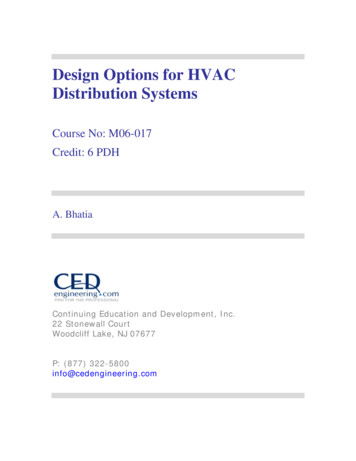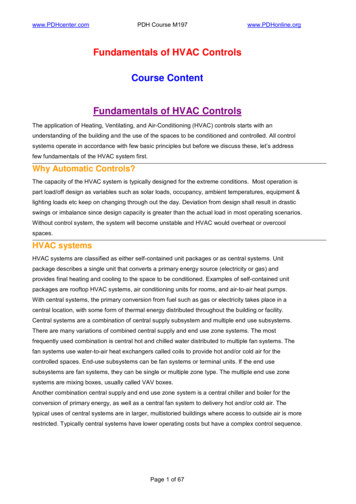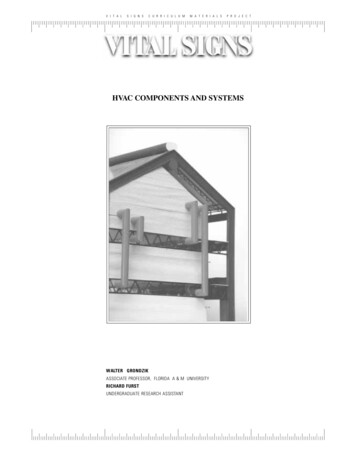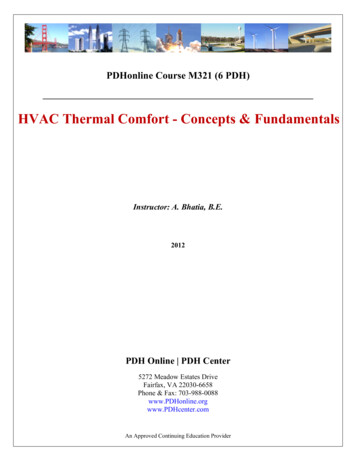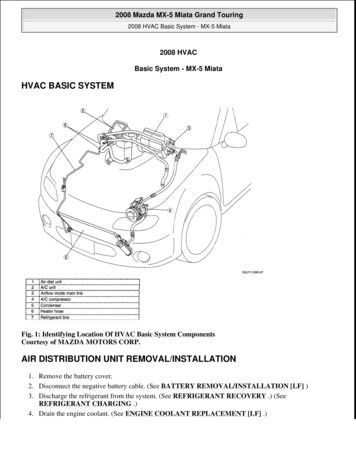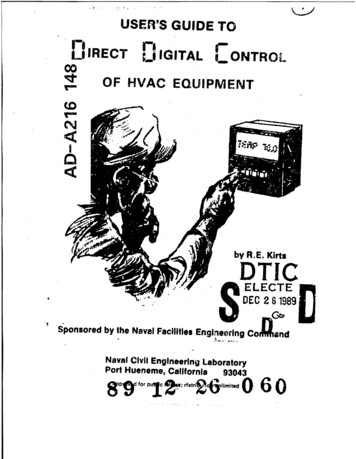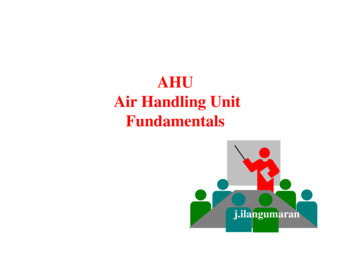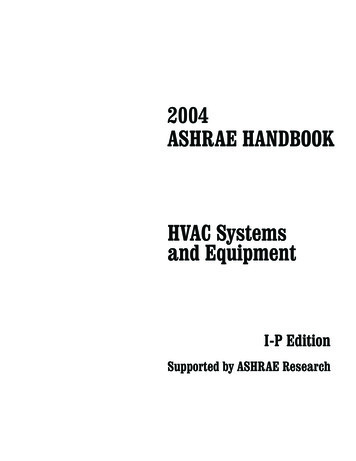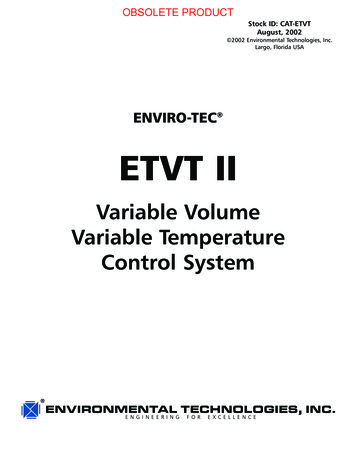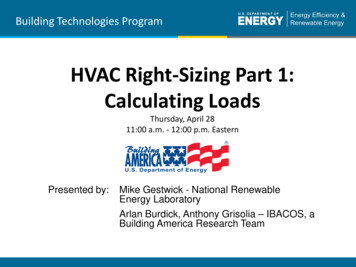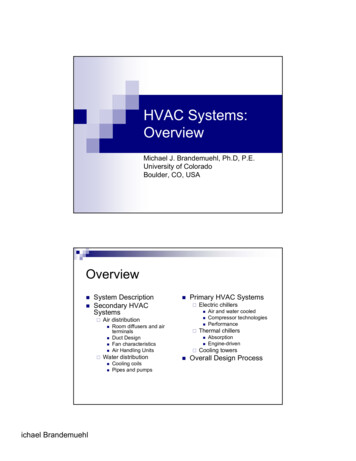
Transcription
HVAC Systems:OverviewMichael J. Brandemuehl, Ph.D, P.E.University of ColoradoBoulder, CO, USAOverview System DescriptionSecondary HVACSystems Electric chillers Air distribution Michael BrandemuehlUniversity of Colorado Room diffusers and airterminalsDuct DesignFan characteristicsAir Handling UnitsWater distributionCooling coilsPipes and pumpsPrimary HVAC SystemsAir and water cooledCompressor technologiesPerformanceThermal chillers AbsorptionEngine-drivenCooling towers Overall Design Process1
System Overview Core Objectives: healthy, productive,comfortable indoor environmentHeating to perimeter spacesCooling to perimeter and core spacesHumidification or dehumidification as neededVentilation to occupied spaces Deliver over time and spaceTime and SpaceHVAC needs in each room change overday and over year At any time, may need heating and coolingin different rooms of building Core needs cooling even in winter Michael BrandemuehlUniversity of ColoradoHVAC system must meet simultaneousdiverse loads2
System Options Separate HVAC system for every zoneResidentialMotelStrip mall One HVAC system for entire buildingDistribute heating, cooling, ventilation toindividual zonesAIRFLOWTypical Home System(WITH FAN AND FILTER)(AIR CONDITIONING)AIRFLOWMichael BrandemuehlUniversity of Colorado3
Typical Large Commercial SystemDistributed HVAC SystemsPackaged terminal air conditioner (PTAC) Water loop heat pump (WLHP) Packaged rooftop unit (RTU) Michael BrandemuehlUniversity of Colorado4
Typical Small Commercial SystemWith Rooftop UnitsPackaged Rooftop Unit (RTU)Michael BrandemuehlUniversity of Colorado5
Slab Installation with SideDischargeTypical Small Commercial SystemWith “Split System”Michael BrandemuehlUniversity of Colorado6
Water Loop Heat Pump SystemSystem CharacteristicsRooftop Units (RTU) or Split Systems One unit each “zone” Refrigerant in cooling coil Ventilation Ceiling diffusers and ductwork Simple controls – one thermostat per zone Separate billing for each tenant Sometimes separate boiler and radiators Michael BrandemuehlUniversity of Colorado7
ZoningOne thermostat per zone Rooms with similar load profiles Good: offices on same side of buildingBad: exterior office and interior conf. rm.Proximity (one thermostat!) Air communication allows larger zones Recognize local loads in large spaces Central HVAC System Michael BrandemuehlUniversity of ColoradoTerminal devicesFan coil unitsAir and water distribution systemsHeat exchangersCentral heating and cooling sources8
Typical Central SystemPackaged Central SystemMichael BrandemuehlUniversity of Colorado9
Large Central System EquipmentTypical Large Central SystemMichael BrandemuehlUniversity of Colorado10
Benefits of Central and DistributedSystem DesignsCentral Large equipment has higherquality, efficiency, anddurabilityMaintenance is concentratedNoise is removed from zoneDiversity allows lower installedcapacityCan use thermal storageDistributed Easy to provide zoningDirect control by occupantsEasier independent schedulingfor energy savingsGenerally lower capital costsand shorter lead time forequipmentDon’t need dedicatedmaintenance staff, use servicecontractCan often install on roof, lessuseable space for equipmentTypical Design Approach Start at the zone and work outLoadsAir diffusers and zone terminalsAir distribution systemAir handlersChilled water distributionCentral cooling and heat rejectionMichael BrandemuehlUniversity of Colorado11
Meeting Zone LoadsReturn Air (RA)Supply Air (SA)Qtot m SA (hRA hSA )Qsen m SAc p (TRA TSA )Loads Qtot and QsenControlled RoomConditionsGiven controlled room airtemperature, can control airflowor supply temperature to meetchanging sensible loadsAir Handling Systems (All Air) Constant air volume (CAV) systemsConstant zone airflowMeet varying loads with varying supply airtemperature Variable air volume (VAV) systemsConstant zone supply air temperatureMeet varying loads with varying supply airflowMichael BrandemuehlUniversity of Colorado12
Air Handling Systems (cont.) Dual duct (DD) systemsMix hot and cold air at each zoneUse constant or variable supply airflow Multizone (MZ) systemMix hot and cold air for each zone at the airhandlerTypical CAV AHU SystemMichael BrandemuehlUniversity of Colorado13
Typical VAV AHU SystemTypical Dual Duct SystemMichael BrandemuehlUniversity of Colorado14
Typical Multizone SystemAir-Water SystemsUse combination of conditioned air andzone water coils Ventilation requires air Zone heating and cooling loads can bemet with fan coils Michael BrandemuehlUniversity of Colorado15
Fan Coil One or two coils (useseasonal valves if onecoil for both hot and coldwater)Thermostat controlswater flowVentilation must be metwith conditioned orunconditioned outdoor airFan Coil System: 4 PipeMichael BrandemuehlUniversity of Colorado16
Fan Coil System: 2 PipeIntegrated With Central SystemMichael BrandemuehlUniversity of Colorado17
General System Classification Secondary HVAC Equipment and SystemsGenerally in the buildingAir distributionWater distributionAir handlers and fan coils Primary HVAC Equipment and SystemsPrimary sources of heating and coolingChillers and heat rejectionBoilersEngines and generatorsThermal StorageAir Delivery to Zone Fully mixed zoneSupply air is mixed uniformly with room airAir can be introduced at ceiling, walls, floor Displacement ventilationSupply air is slowly introduced at floorAir rises, absorbing heat and pollutantsMichael BrandemuehlUniversity of Colorado18
Mixed vs. DisplacementTypical DiffusersMichael BrandemuehlUniversity of Colorado19
Diffuser Selection Mix air without causing draft, quietly, with lowpressure dropVelocities less than 50 fpm (0.25 m/s) inoccupied zoneDiffuser manufacturers report throw: distance tillvelocity is reduced to specified levelBeware of change in throw at reduced airflowAir Terminals Michael BrandemuehlUniversity of ColoradoControl supply airflowentering zone (VAV)Control supply airtemperature (CAV &VAV)Interact with zonethermostat20
Alternative Air TerminalsParallel Fan Power Mixing Box Michael BrandemuehlUniversity of ColoradoModulate VAV airflowfor coolingDraw warm air fromplenum and add heatas necessaryMaintains higher airvelocity in heating toovercomestratification21
Duct Design Optimization of initial cost with operating costsLarger ducts have lower velocity, pressure drop, andfan energySmall ducts reduce ducting costs and save buildingspaceDouble duct size reduces fan power by factor of 32! Typically use sizing heuristicsAir Handling Units (AHU) Michael BrandemuehlUniversity of ColoradoDelivers air to zonesHeats and cools airOften integrates ventilation22
AHU ConfigurationsFansCentrifugal FanMichael BrandemuehlUniversity of ColoradoAxial Fan23
CoilsFiltrationMichael BrandemuehlUniversity of Colorado24
Mixing Dampers Control airflow ratesof outdoor andrecirculated airMix air streamsUniform temperatureUniform concentration Pressure ControlHot and Cold Water Distributrion Michael BrandemuehlUniversity of ColoradoDeliver heat to the AHUsRemove heat from the AHUs25
Hot and Cold Water DistributionSystem ConfigurationMichael BrandemuehlUniversity of Colorado26
PumpsEnergy Efficient DesignLow pressure drop in piping and fittings High efficiency motors and pumps Variable speed pumping Properly sized two-way valves Michael BrandemuehlUniversity of Colorado27
Overview System DescriptionSecondary HVACSystems Electric chillers Air distribution Room diffusers and airterminalsDuct DesignFan characteristicsAir Handling UnitsWater distributionCooling coilsPipes and pumpsPrimary HVAC SystemsAir and water cooledCompressor technologiesPerformanceThermal chillers AbsorptionEngine-drivenCooling towers Overall Design ProcessCentral HVAC PlantsMichael BrandemuehlUniversity of Colorado28
Chillers in Central HVAC PlantsChillersMichael BrandemuehlUniversity of Colorado29
Electric Chillers Expansion ValveEvaporatorCondenserAir cooledWater cooled rator Michael BrandemuehlUniversity of ColoradoRefrigerant to waterheat exchangerTypically water intubes, refrigerant onshell-sideUsually designed forconstant water flow30
Condensers Air cooledPlate fin heatexchangerMultiple fans forcapacity control Water cooledShell and tube heatexchangerCooling towerReciprocating Chiller Michael BrandemuehlUniversity of ColoradoUsed to be commonat relatively smallcapacitiesMore recentlydisplaced by scrolland screwcompressorsControl capacity withcylinder unloading31
Scroll Chiller Small capacities 50tonsMost common insmaller airconditioners andpackaged unitaryequipmentTypically no capacitymodulationScrew Chiller Michael BrandemuehlUniversity of ColoradoMedium capacities,30-500 tonsRelatively low speed,direct driveCapacity modulationusing slide valve orvariable speed drive32
Centrifugal Chiller Large capacities, 2002500 tonsHighest efficienciesOften improved cycleefficienciesCapacity control withinlet vanes or VSDChiller PerformanceLarger chillers are more efficient Capacity and efficiency increase whencompressor lift (pressure differential) isreduced Higher evaporator temperatureLower condenser temperatureMichael BrandemuehlUniversity of Colorado33
Part Load acity2.5Efficiency degradesat part load21.510.500100200300400500600Load, TonsAbsorption Chillers Michael BrandemuehlUniversity of ColoradoCompressor replacedby pumpAbsorb refrigerant inother liquidPump liquid to higherpressureUse heat to driverefrigerant fromsolution34
Absorption Chillers No fluorocarbonsEnergy source can bewaste heatRelatively lowefficiency, COP 0.6Risk of crystallizingsolutionCooling TowerMichael BrandemuehlUniversity of Colorado35
Cooling Tower TypesOpen towerUse tower water incondenserWater treatmentClosest approach Closed towerClosed condenserwater loop with heatexchangerLess maintenanceCooling TowerReject heat from warm condenser water tooutdoor air using evaporationMichael BrandemuehlUniversity of Colorado36
2827262524232221201918Tcw,supRange Evaporative processallows heat rejection totemperature belowoutdoor dry bulbCondenser return waterapproaches outdoor wetbulbApproach Tcw,out – TwbRange Tcw,in – Tcw,outTcw,retApproach TemperatureCooling Tower tEnergy Efficient HVAC Design High efficiency componentsChillerTower FansPumpsMotors Design for part load conditionsMultiple chillers, towers, pumpsVariable speed drivesControl system to monitor and adjust operation Michael BrandemuehlUniversity of ColoradoQuestion heuristic design criteria37
Michael Brandemuehl University of Colorado 8 Zoning One thermostat per zone Rooms with similar load profiles Good: offices on same side of building Bad: exterior office and interior conf. rm. Proximity (one thermostat!) Air communication allows larger zones
