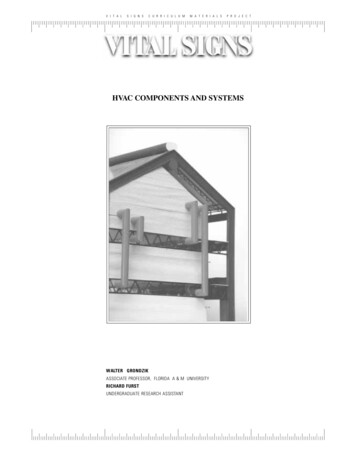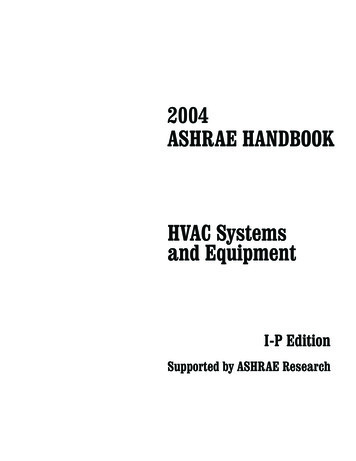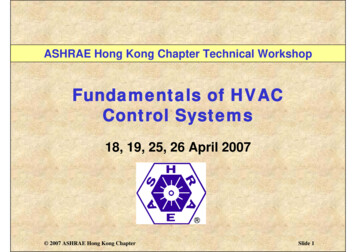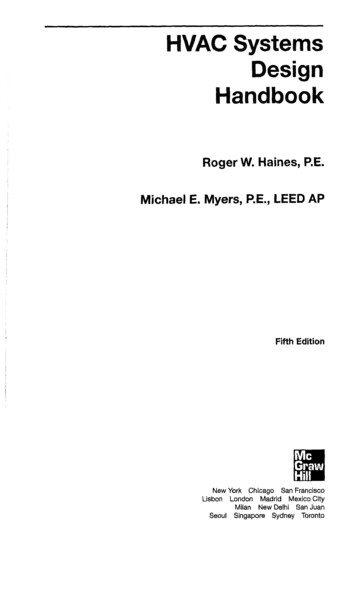
Transcription
V I T A LS I G N SC U R R I C U L U MM A T E R I A L SP R O J E C T1HVAC COMPONENTS AND SYSTEMSTABLE OF CONTENTSHVAC COMPONENTS AND SYSTEMSWALTER GRONDZIKASSOCIATE PROFESSOR, FLORIDA A & M UNIVERSITYRICHARD FURSTUNDERGRADUATE RESEARCH ASSISTANT
V I T A LS I G N SC U R R I C U L U M2M A T E R I A L SP R O J E C THVAC COMPONENTS AND SYSTEMSACKNOWLEDGMENTSACKNOWLEDGMENTSThe HVAC Components and Systems module of the Vital Signs Project was developed at the School ofArchitecture, Florida A & M University (FAMU), Tallahassee, FL. The assistance of the Institute for BuildingSciences, School of Architecture, and Division of Sponsored Research at Florida A & M is acknowledged.Walter Grondzik was Principal Investigator (and author) for the HVAC Components and Systems module.Richard Furst, a FAMU undergraduate student, was responsible for materials review and final documentlayout and also assisted with all phases of module development. Serge Rodrigue, a FAMU undergraduatestudent, prepared many of the original freehand sketches in the module. The case studies were researchedand assembled by Bob Rice, a FAMU graduate student.The Vital Signs Curriculum MaterialsProject is administered by the Centerfor Environmental Design, Universityof California, Berkeley. Funding andsupport for the Project have beenprovided by the Energy Foundationand the PG&E Energy Center. CrisBenton is Principal Investigator forthe Vital Signs Project. Coinvestigators include Gail Brager andBill Burke.Input from the developers of other Vital Signs modules is gratefully acknowledged. The review commentsof Jack Kremers, Tang Lee, Russ Leslie, Ardeshir Mahdavi, and Werner Osterhaus (coordinated through theefforts of Charlie Brown) are appreciated. Special thanks go to Charlie Huizenga for his thorough review ofthe final draft. The cheerful and long-term assistance of Vital Signs graduate assistants Alison Kwok andRobert Marcial is especially noted; as is the perserverance of the Project Investigators -- Cris Benton, GailBrager and Bill Burke.The information and opinions presented herein are solely the responsibility of the module authors, and donot necessarily reflect the position of the Project sponsors or managers. Comments and suggestions fromthose who use this module are solicited.
V I T A LS I G N SC U R R I C U L U M3M A T E R I A L SP R O J E C THVAC COMPONENTS AND SYSTEMSTABLE OF CONTENTSTABLE OF CONTENTSAcknowledgments . 2Introduction . 4HVAC Components . 7Background . 7Source Components . 8Distribution Components . 19Delivery Components . 23HVAC Systems . 26Local Systems . 26Central Systems . 29All-Air Systems . 30All-Water Systems . 32Air-Water Systems . 32Water-Source Heat Pumps . 33Application Examples . 34Single-Family Residence . 35Branch Bank . 38Church . 42Government Office Building . 47Field Exercises . 51Summary Listing . 53Level One . 54Level Two . 59Level Three . 63Glossary . 64Bibliography . 70
V I T A LS I G N SC U R R I C U L U MM A T E R I A L SP R O J E C T4HVAC COMPONENTS AND SYSTEMSINTRODUCTIONHVAC COMPONENTS AND SYSTEMSINTRODUCTIONThis module of the Vital Signs curriculum package addresses HVAC systems. HVAC (pronounced as fourseparate letters) is an acronym that stands for “heating, ventilating and air-conditioning” and generallyincludes a variety of active mechanical/electrical systems employed to provide thermal control in buildings.Control of the thermal environment is a key objective for virtually all occupied buildings. For thousands ofyears such control may have simply been an attempt to ensure survival during cold winters. In the modernarchitectural context, thermal control expectations go far beyond survival and involve fairly complexthermal comfort and air quality concerns that will influence occupant health, satisfaction and productivity.A heating system (“H” in HVAC) is designed to add thermal energy to a space or building in order tomaintain some selected air temperature that would otherwise not be achieved due to heat flows (heat loss)to the exterior environment. A ventilating system (“V”) is intended to introduce air to or remove air from aspace -- to move air without changing its temperature. Ventilating systems may be used to improve indoorair quality or to improve thermal comfort. A cooling system ("C" is not explicitly included in the HVACacronym) is designed to remove thermal energy from a space or building to maintain some selected airtemperature that would otherwise not be achieved due to heat flows (heat gain) from interior heat sourcesand the exterior environment. Cooling systems are normally considered as part of the “AC” in HVAC; ACstands for air-conditioning.An air-conditioning system, by ASHRAE (American Society of Heating, Refrigerating and Air-ConditioningEngineers) definition, is a system that must accomplish four objectives simultaneously. These objectivesare to: control air temperature; control air humidity; control air circulation; and control air quality.Although the word “control” is often loosely construed, encompassing anything from pin-point control forcentral computer facilities to ballpark control for residences, the requirement that an air-conditioningsystem simultaneously modify four properties of air demands reasonably sophisticated systems. Thismodule will focus on air-conditioning systems, as owner and occupant expectations for many commonbuilding types tend to require the use of this broad family of systems. Heating systems (such as portableelectric heaters or fireplaces), ventilating systems (such as whole-house fans or make-up air units), andsensible-cooling-only systems are also used in buildings and will be discussed in this module. Theemphasis, however, will be on multi-function air-conditioning systems.HVAC systems are of great importance to architectural design efforts for four main reasons. First, thesesystems often require substantial floor space and/or building volume for equipment and distributionelements that must be accommodated during the design process. Table 1 suggests the extent of theserequirements for a variety of building types. Second, HVAC systems constitute a major budget item fornumerous common building types. Figure 1 summarizes HVAC cost percentages for selected buildingtypes. Third, the success or failure of thermal comfort efforts is usually directly related to the success orfailure of a building’s HVAC systems (when passive systems are not used) -- even though the HVACsystems should be viewed as part of the larger architectural system. Table 2 summarizes causes foroccupant complaints in existing commercial buildings and emphasizes the importance of HVAC systems tothe satisfaction of occupants. Last, but not least, maintaining appropriate thermal conditions throughHVAC system operation is a major driver of building energy consumption. Figure 2 provides a breakdown ofenergy uses for typical residences and commercial buildings in both hot and cold climates.
V I T A LS I G N SC U R R I C U L U MM A T E R I A L S5P R O J E C THVAC COMPONENTS AND SYSTEMSINTRODUCTIONIf an architect is to maintain any semblance of control over the total building design process, he or shemust understand HVAC systems. HVAC systems consume an important part of the building constructionbudget, account for a major portion of a typical building’s annual energy consumption, often requiresubstantial space allocations (that may drive building organization schemes in larger buildings), andcontribute to interior environments that are critically evaluated by building occupants on a day-by-daybasis. Successful HVAC systems are often the key to successful buildings. Although it is unlikely that anarchitect will fully design an HVAC system, even for residential projects, it is critical that the architectmanage the system design and component selection processes to retain control of the final buildingproduct. Such management requires an understanding of system objectives, the role of key systemcomponents, the types of systems that are available, and what such systems can and can not accomplish.Overseeing HVAC system development from a broad building-wide perspective, the architect can (andusually will) leave the specifics of system design to consulting engineers.The organization of this module is based on a flow of concerns from basic principles, to components, toassemblies of components (termed systems), to applied examples of systems. Field studies to strengthenunderstanding of terminologies, concepts, and systems are provided following the case study examples. Aglossary is included to provide easy access to the many technical terms encountered in this module. Anannotated bibliography provides recommendations for other sources of information on building HVACsystems.This module is not intended to be used as a stand-alone document. The design of HVAC systems isintimately related to other building concerns, including but certainly not limited to: lighting system design,building envelope design, thermal comfort, and indoor air quality. Cross references to other Vital Signsmodules are indicated where appropriate.TABLE 1.HVAC System Space Requirements as a Percentage of Gross Building Floor AreaGross FloorArea es10,0006%8%9%11 %50,000100,0004%6%7%10 %500,0003%4%5%8%Approximate values that include floor space for central equipment (chillers, boilers, pumps) and air circulationequipment (fans). As suggested, HVAC space requirements tend to increase with increased load density and complexity;percentage space requirements tend to decrease with increased building size. Derived from the Architect's StudioCompanion (see Bibliography).Figure 1. HVAC system cost as apercentage of total buildingconstruction cost for selectedbuilding types. (From varioussources)
V I T A LS I G N SC U R R I C U L U M6M A T E R I A L SP R O J E C THVAC COMPONENTS AND SYSTEMSINTRODUCTIONHVAC70%RESIDENTIALCOLD CLIMATEHVAC40%OFFICECOLD CLIMATEHVAC40%RESIDENTIALHOT CLIMATEHVAC34%OFFICEHOT CLIMATEFigure 2. Relative percentage oftotal building energy useattributable to HVAC systemoperation in residential and officeoccupancies in hot and coldclimates. (From various sources)TABLE 2.Management, Operation or Design Problems in Commercial BuildingsBasis of ProblemRelative FrequencyHeating, ventilating and air conditioningElevatorsBuilding designLoading docksIndoor air qualityCleaning services5.42.71.51.21.01.0Derived from the Office Tenant Moves and Changes research project conducted by the Building Owners and ManagersAssociation International. Relative frequency suggests that problems with HVAC systems are twice as prevalent as withelevator system problems, and five times as prevalent as cleaning services problems.
V I T A LS I G N SC U R R I C U L U MM A T E R I A L SP R O J E C THVAC COMPONENTS AND SYSTEMS7HVAC COMPONENTSHVAC COMPONENTS AND SYSTEMSHVAC COMPONENTSBACKGROUNDFigure 3. Concept of balance pointtemperature. (See Vital Signsmodule: Balance Point Temperature)ABCDFigure 4. Active versus passiveclimate control: A - direct gain;B - solar collectors; C- crossventilation; D - window airconditioner.The basic purpose of an HVAC system is to provide interior thermal conditions that a majority of occupantswill find acceptable. Occasionally this may simply require that air be moved at an adequate velocity toenhance convective cooling and evaporation from the skin. Much more commonly, however, providing foroccupant comfort will require that an HVAC system add or remove heat to or from building spaces. Inaddition, it is normally necessary for moisture to be removed from spaces during the summer; sometimesmoisture will need to be added during the winter. The heat and moisture control functions of HVACsystems provide the foundation for key system components. The additional functions of air circulation andair quality control establish further component requirements. In specific building situations, supplementalfunctions, such as controlling smoke from fires or providing background noise for acoustic privacy, may beimposed on an HVAC system -- along with a potential need for additional components. Before proceedingfurther, it is necessary to explain a number of the terms and concepts that help to define the character ofan HVAC system.Each building has a characteristic exterior air temperature, known
HVAC systems are of great importance to architectural design efforts for four main reasons. First, these systems often require substantial floor space and/or building volume for equipment and distribution elements that must be accommodated during the design process. Table 1 suggests the extent of these requirements for a variety of building types. Second, HVAC systems constitute a major budget .











