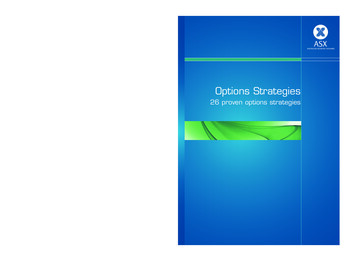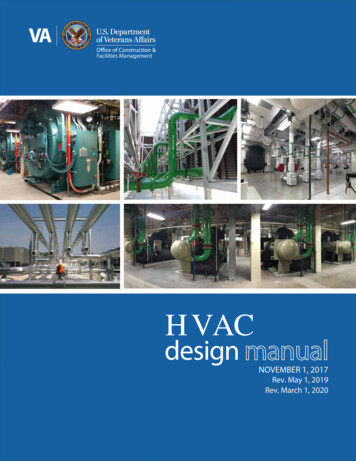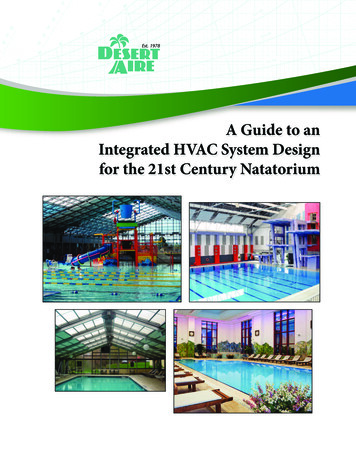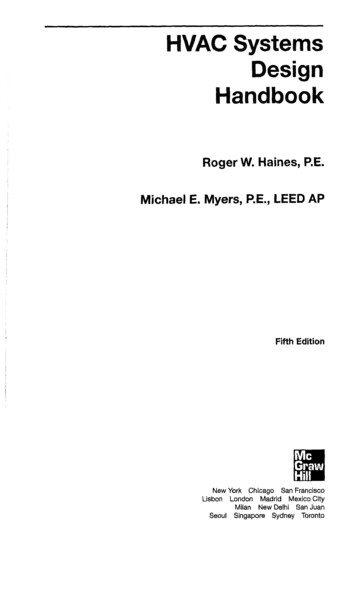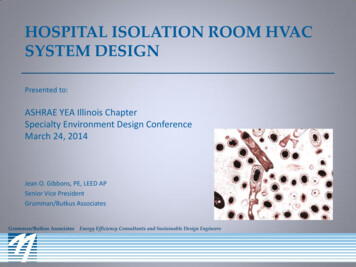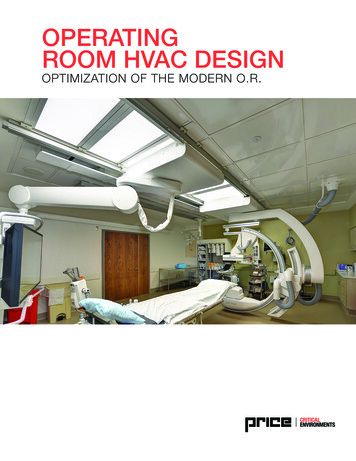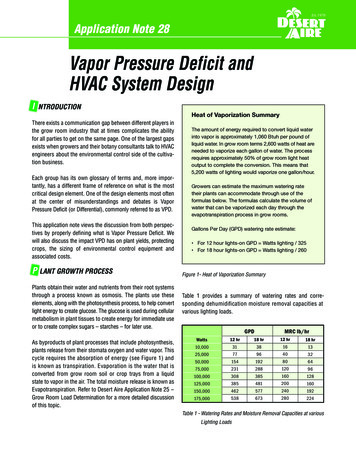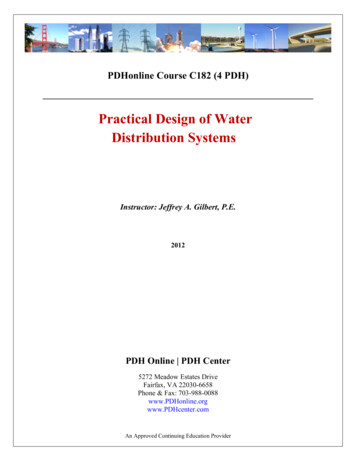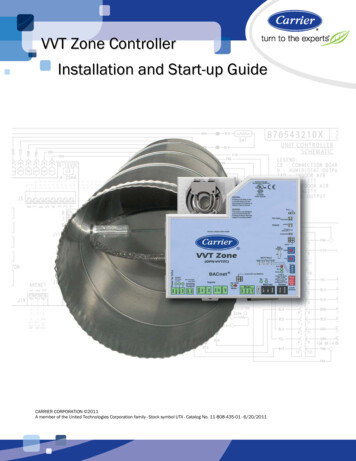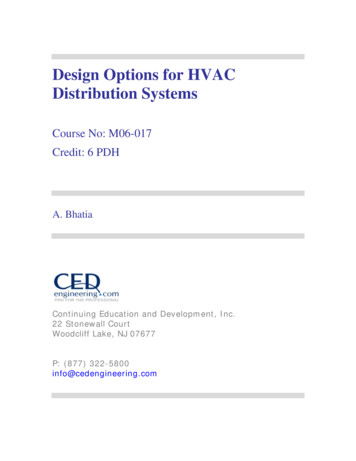
Transcription
Design Options for HVACDistribution SystemsCourse No: M06-017Credit: 6 PDHA. BhatiaContinuing Education and Development, Inc.22 Stonewall CourtWoodcliff Lake, NJ 07677P: (877) 322-5800info@cedengineering.com
Design Options for HVAC Distribution SystemsOverviewThe objective of an HVAC (heating, ventilating, and air-conditioning) system is to controlthe temperature, humidity, air movement, and air cleanliness, normally with mechanicalmeans, to achieve thermal comfort.Centralized HVAC system installations utilize a number of separate components that arefield assembled to serve the specific needs of an individual building.A central plant has 4 principle elements:1. Energy Supply (e.g. electricity, fuel);2. Service Generators (e.g. boilers, chillers);3. Distribution Components (e.g. air distribution ducts, pipes);4. Delivery Components (e.g. diffusers, radiators).Distribution components convey a heating or cooling medium from source-locatedservice generators to portions of a building that require conditioning. Deliverycomponents serve as an interface between the distribution system and occupied spaces.In this course we will focus on the various design options pertaining to cooling andheating air distribution (item numbers 3 and 4 above).HVAC systems are of great importance to architectural design efforts for three mainreasons.1. These systems consume substantial floor space and/or building volume forequipment and distribution elements that must be accommodated during thedesign process.2. HVAC systems constitute a single major budget item in building projects.3. The success of a building depends on the ability to provide thermal comfort withthe least operating costs (maintenance, energy, or replacement). This dependson the HVAC system design, equipment and controls.There are several choices for air distribution, each satisfying the HVAC objectives withdifferent degrees of success. The best design will consider the pertinent architectural
and financial constraints without sacrificing the performance in terms of reliability, indoorair quality, and energy efficiency.While HVAC system design is the responsibility of the HVAC designer, an architect mustoversee the complete building project on a wider perspective. The type of systemselected is determined by the HVAC designer's knowledge of systems. The Architectmust also understand the basics, system objectives, the role of key system components,the type of systems that are available and, what such systems can and cannotaccomplish.In selecting a suitable air conditioning system for a particular application, considerationsare given to the following:1.Architectural Constraints: Details of architecture and building construction; Floor space and clear heights to accommodate HVAC equipment and distributionelements; Aesthetics; Size and appearance of terminal devices; Coordination of reflected ceiling plans with lighting, fire sprinklers/detectors; Acceptable noise levels; Space available to house equipment and its location relative to the conditionedspace; Shaft spaces available for routing ducts/pipes, etc. Climate and shading; Indoor and outdoor equipment preferences; Acceptability of components projecting into the conditioned space; Codes and standards of smoke removal systems; Usage patterns; Occupancy.
1.System constraints: Type of facility and the indoor conditions required; Cooling/heating load; Zoning requirements; Humidification/dehumidification needs; Energy availability and efficiency; Redundancy and equipment configuration; Type of equipment; Reliability of operations; Control scheme; Zone/individual control.3.Financial Constraints Capital cost; Operating cost; Maintenance cost; Replacement costs; Upgrading costs; Equipment failure costs; Return of investment (ROI)/Life cycle analysis.Each of these concerns has a different priority depending on the customer’s goals. Mostcustomers may not understand HVAC design aspects nor their benefits and limitations. Itis the responsibility of the Architect and the HVAC Engineer to guide and advise thecustomer on the best option. For an HVAC Engineer, the customer may be an Architectwhose customer may be the building owner.
HVAC DISTRIBUTION SYSTEMSBased on the fluid media used in the thermal distribution system, air conditioningsystems can be classified as:Centralized systems All Air systems (significant ducting) Air-Water systems (moderate ducting) All Water systems (ductless systems) Unitary refrigerant based systems (usually for smaller applications)Terminal units Fan-coils Inductors Radiators DiffusersIndividual (unitary air-conditioning) systems Compact Split Heat pumpsWithin the above, there are considerable variations. A building may employ a hybridcombination of these to best satisfy the overall functional objectives.While there are many options, most conventional centralized systems fall within one ofthe following three categories: All-Air System, All-Water System, or Air-Water System. All-Air Systems deliver heated/cooled air to each space through ducts; All-Water Systems deliver chilled/hot water to each space and rely on indoorterminal units; Air-Water Systems deliver a combination of heated/cooled air and hot/chilledwater to control aspects of comfort.
The obvious difference between the above systems is the fluid that is used to heat/cool aspace: air for All-Air, water for All-Water, and air and water for Air-Water.Why are there so many variations in system design?An air conditioning system may have several requirements that must be accommodatedduring the design process:1. The cooling, heating, and moisture control provides the foundation for key HVACsystem design and components;2. The additional functions of air circulation and air quality control establish furthercomponent requirements;3. In specific building situations, supplemental functions such as noise and smokecontrol and the interlocking of security and fire protection functions, can beimposed on an HVAC system;4. Automation and control of an HVAC system is critical to its successful operation.The subject of system control leads to the concept of HVAC zoning. During thedesign process, a zone is defined as a region of a building that requires separatecontrol if comfort is to be provided for occupants. Numerous air distributionsystems are available ranging from uni-zone systems (the indoor spaceconstitutes a unique conditioned zone), to multi-zone systems (separatespecifically conditioned indoor spaces), with or without reheat design options.5. An air conditioning system must satisfy both humidity and temperaturerequirements. Humidity control generally takes precedence over temperaturecontrol and as such, the air is cooled much lower (equal to the apparatusdewpoint of the coil) to remove moisture over the coil surface. The resultant airbecomes too cold and is reheated before it is delivered to the indoor spaces.6. The modern HVAC design relies on energy efficient variable air volume (VAV)systems and variable air volume and temperature (VVT) systems. Many otheroptions are highlighted in the course.
PART 1ALL - AIR SYSTEMSAs the name implies, in an “all – air” system air is used as the media that transportsenergy from the conditioned space to the A/C plant. In these systems air is processed inthe A/C plant and this processed air is then conveyed to the conditioned space throughinsulated ducts using blowers and fans. This air extracts (or supplies in case of winter)the required amount of sensible and latent heat from the conditioned space. The returnair from the conditioned space is conveyed back to the plant, where it again undergoesthe required processing thus completing the cycle. No additional processing of air isrequired in the conditioned space.The system is categorized by the use of air-handling units (AHU) or roof top packages(RTP) to condition air. The conditioned air is sent through ductwork to the occupiedspace where it will heat or cool the space as required, and return via return air ductsback to the AHU or RTP. Air Handling Units contain a cooling coil (connected to a chilleror condensing unit), a heating coil (connected to boilers or electric heaters), filters, andone or more circulating fans. Roof Top Packages contain a refrigerant cooling cycle,heating coils (connected to boilers or electric heaters), filters, and one or morecirculating fans.A schematic arrangement of an All-Air system with its major components is shownbelow.All-air systems require the majority of air supplied to a space be returned to the airhandling unit for reconditioning, or exhausted from the building. This "return" air may beconveyed in a return air duct system or through plenums formed by various elements ofa building, such as a suspended ceiling or the building structure.
“All-Air” systems are classified by two main categories:1. Single duct;2. Dual or double duct.The single duct systems can provide either cooling or heating using the same duct, butnot both heating and cooling simultaneously. Dual duct and multi zone systems canprovide both heating and cooling simultaneously. These systems can be furtherclassified as: Single duct, constant volume, single zone system; Single duct, constant volume, multiple zone system with terminal reheat; Variable air volume system.SINGLE DUCT, CONSTANT VOLUME, SINGLE ZONE SYSTEMSThe simplest and most common of the “All-Air” central systems is a single duct, constantvolume, single zone system. This system is so called as there is only one supply duct,through which either hot air or cold air flows, but not both simultaneously. It is called as aconstant volume system as the volumetric flow rate of supply air is always maintainedconstant. It is a single zone system as the control is based on temperature and humidityratio measured at a single point. Here a zone refers to a space controlled by onethermostat. However, the single zone may consist of a single room or one floor or wholeof a building consisting of several rooms.A single zone system consists of an air-handling unit, a heat source, cooling source,distribution ductwork, and appropriate delivery devices. The figure below is a generalarrangement of a single zone HVAC system.
Figure below shows a schematic arrangement of a single duct, constant volume, singlezone system. It consists of the main heating and cooling coils in a series flow air pathusing a common duct distribution system that feeds all terminal apparatus.As shown in the figure, outdoor air (OA air) for ventilation and recirculated air (RA air)are mixed in the required proportions using the dampers and the mixed air is made toflow through a cooling and dehumidifying coil, a heating coil and a humidifier using a aninsulated ducting and a supply fan. As the air flows through these coils the temperatureand moisture content of the air are brought to the required values. Then this air issupplied to the conditioned space, where it meets the building cooling or heatingrequirements. The return air leaves the conditioned space, a part of it is recirculated andthe remaining part is vented to the atmosphere. A thermostat senses the temperature of
air in the conditioned space and controls the amount of cooling or heating provided inthe coils so that the supply air temperature can be controlled as per requirement. Ahumidistat measures the humidity ratio in the conditioned space and controls the amountof water vapor added in the humidifier and hence the supply air humidity ratio as perrequirement.Control PhilosophyThe cooling/ heating capacity in the single zone, constant volume systems is regulatedby either coil control or face-and-bypass control.1. In coil control, supply air temperature and humidity ratio is controlled by varyingthe flow rate of cold and hot water in the cooling and heating coils, respectively.As the cooling season gradually changes to heating season, the cooling coilvalve is gradually closed and heating coil valve is opened. Though coil control issimpler, using this type of control it is not possible to control the zone humidityprecisely as the dehumidification rate in the cooling coil decreases with coldwater flow rate. Thus at low cold water flow rates, the humidity ratio of theconditioned space is likely to be higher than required.2. In face-and-bypass control, the cold and hot water flow rates are maintainedconstant, but the amount of air flowing over the coils are decreased or increasedby opening or closing the by-pass dampers, respectively. By this method it ispossible to control the zone humidity more precisely, however, this type of controloccupies more space physically and is also expensive compared to coil control.Because this type of system serves only one zone, control is normally affected at the airhandling unit (AHU) by a single thermostat and humidistat, it is important to locate thesesensors in a proper location, so that they are indicative of zone conditions.Advantages of Single Duct, Single Zone, Constant Volume Systems:1. The primary advantage of a single zone central system is simplicity of design;2. Single zone systems are the most basic and least complex of central all-airsystems;3. Low first cost among all types of systems;4. Easiest to maintain.Disadvantages of Single Duct, Single Zone, Constant Volume Systems:
1. It can effectively condition only one zone. This is only a disadvantage whenimproperly applied.2. Because control is achieved at the air-handling unit, single zone systems are noteasily modified to serve multiple zones, should building usage change with time.Applications of Single Duct, Single Zone, Constant Volume Systems:The all-air single-zone air conditioning system is the basic central system, which cansupply a constant air volume or a variable air volume at low, medium, or high pressure.Normally the air-handling unit is located outside the conditioned space. But if conditionspermit, it can also be installed within conditioned areas.In a true sense,
While HVAC system design is the responsibility of the HVAC designer, an architect must oversee the complete building project on a wider perspective. The type of system selected is determined by the HVAC designer's knowledge of systems. The Architect must also understand the basics, system objectives, the role of key system components, the type of systems that are available and, what such .

