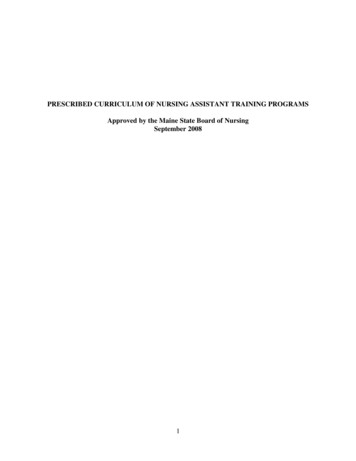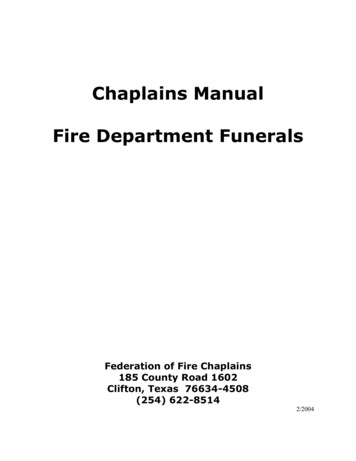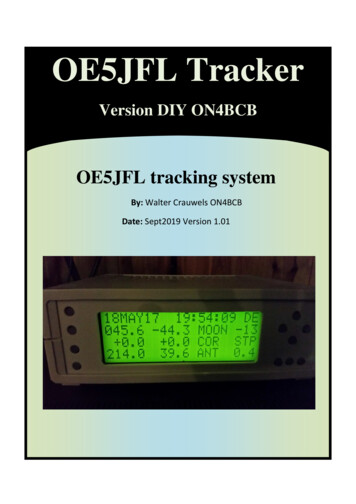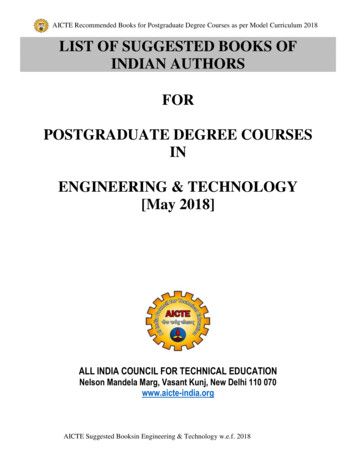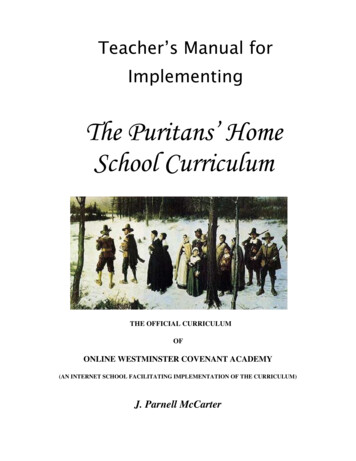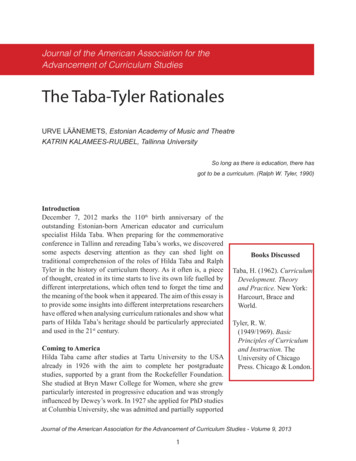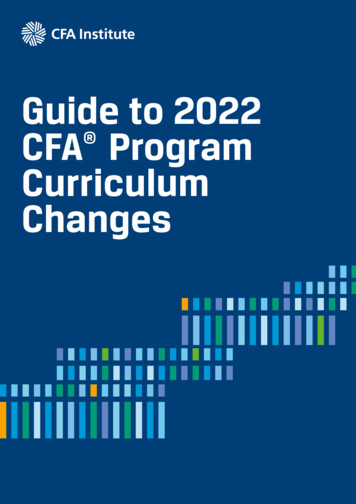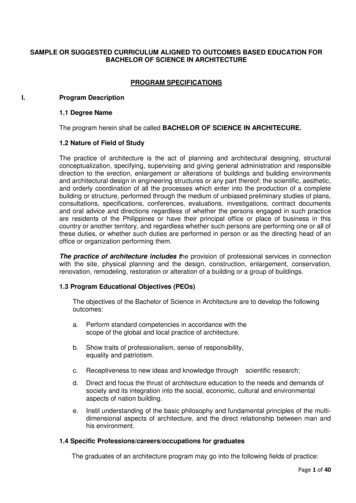
Transcription
SAMPLE OR SUGGESTED CURRICULUM ALIGNED TO OUTCOMES BASED EDUCATION FORBACHELOR OF SCIENCE IN ARCHITECTUREPROGRAM SPECIFICATIONSI.Program Description1.1 Degree NameThe program herein shall be called BACHELOR OF SCIENCE IN ARCHITECURE.1.2 Nature of Field of StudyThe practice of architecture is the act of planning and architectural designing, structuralconceptualization, specifying, supervising and giving general administration and responsibledirection to the erection, enlargement or alterations of buildings and building environmentsand architectural design in engineering structures or any part thereof; the scientific, aesthetic,and orderly coordination of all the processes which enter into the production of a completebuilding or structure, performed through the medium of unbiased preliminary studies of plans,consultations, specifications, conferences, evaluations, investigations, contract documentsand oral advice and directions regardless of whether the persons engaged in such practiceare residents of the Philippines or have their principal office or place of business in thiscountry or another territory, and regardless whether such persons are performing one or all ofthese duties, or whether such duties are performed in person or as the directing head of anoffice or organization performing them.The practice of architecture includes the provision of professional services in connectionwith the site, physical planning and the design, construction, enlargement, conservation,renovation, remodeling, restoration or alteration of a building or a group of buildings.1.3 Program Educational Objectives (PEOs)The objectives of the Bachelor of Science in Architecture are to develop the followingoutcomes:a.Perform standard competencies in accordance with thescope of the global and local practice of architecture.b.Show traits of professionalism, sense of responsibility,equality and patriotism.c.Receptiveness to new ideas and knowledge throughd.Direct and focus the thrust of architecture education to the needs and demands ofsociety and its integration into the social, economic, cultural and environmentalaspects of nation building.e.Instil understanding of the basic philosophy and fundamental principles of the multidimensional aspects of architecture, and the direct relationship between man andhis environment.scientific research;1.4 Specific Professions/careers/occupations for graduatesThe graduates of an architecture program may go into the following fields of practice:Page 1 of 40
a.b.c.d.e.f.g.h.i.j.k.l.m.Architectural DesignHousingPhysical PlanningUrban DesignCommunity ArchitectureFacility PlanningConstruction TechnologyConstruction ManagementBuilding Administration and MaintenanceReal Estate DevelopmentEducationResearch and Development.Restoration/Conservation1.5 Allied FieldsThe fields of study related to architecture are interior design, landscape architecture,urban design, urban planning, regional planning, environmental planning, housing, realestate development, educational management, business management, projectmanagement, construction management and technology, building administration andmaintenance, engineering, architectural research, as embodied in RA 9266 including itsimplementing rules and regulations and the Architects’ National code.2.Program OutcomesThe minimum standards for the BS Architecture program are expressed in the followingminimum set of learning outcomes:2.1 Common to all programs in all types of schoolsa. to keep abreast of the developments in the field of architecture practice. (PQF level6 descriptor)b. the ability to effectively communicate orally and in writing using both English andFilipinoc. The ability to work effectively and independently in multi-disciplinary and multicultural teams. (PQF level 6 descriptor)d. A recognition of professional, social, and ethical responsibility2.2 Common to the disciplinea. Creation of architectural solutions by applying knowledge in history, theory,planning, building technology and utilities, structural concepts and professionalpractice. (design, BT, UT, PP, ES/AS, HOA/TOA, PLN)b. Use of concepts and principles from specialized fields and allied disciplinesinto various architectural problems. (LA, IA, HC, PLN, EMP, BU 1-2-3, ES/AS, TOA)c. Preparation of contract documents, technical reports and other legaldocuments used in architectural practice adhering to applicable laws, standards andregulations. (DES, PP 1-2-3, BT 3, BT 1-2-3-4-5, HSNG,PLN, ENG3, )d. Interpretation and application of relevant laws, codes, charters andstandards of architecture and the built environment. (DES, BT 1,HSNG, BU 1-2-3,PLN)e. Application of research methods to address architectural problems.(RMA,ENG 3)Page 2 of 40
f. Use of various information and communication technology (ICT) media forarchitectural solutions, presentation, and techniques in design and construction. (VT1-2-3, CADD 1-2)g. Acquisition of entrepreneurial and business acumen relevant to architecturepractice. (PP3, Project Management (basic knowledge on feasibility,economics/finance, social component, design, construction), PP4 – how to sustainan architectural practice; single proprietorship, partnership, corporate practice,PCN, )h. Involvement in the management of the construction works and buildingadministration. (PP, BT, BU, Const. Mgmt., ES/AS)2.3 Common to a horizontal type as defined in CMO 46 s 2012For professional institutions: a service orientation in one’s professionFor colleges: an ability to participate in various types of employment, developmentactivities, and public discourses particularly in response to the needs of thecommunities one servesFor universities: an ability to participate in the generation of new knowledge such aspioneering concepts and ideas of site and building designs beyond the regularphysical and location boundaries and contexts.Graduates of State Universities and Colleges must, in addition, have the competencies tosupport “national, regional and local development plans.” (RA 7722)A PHEI, at its option, may adopt mission-related program outcomes that are not included inthe minimum set.3.Sample Performance IndicatorsPROGRAM OUTCOMESCreation of ,theory, planning, buildingtechnology and utilities,structural concepts andprofessional practice.UseofconceptsandPERFORMANCE INDICATORSAbility to conceptualize design development outputs; Assess theclient’s needs, opportunities, and constraintsDevelop and/or review a program with the clientDevelop a vision and goals for the projectDevelop or review client’s design standards and guidelinesEstablish sustainability goals for the projectDefine the scope of the pre-design servicesDevelop or review master planEstablish requirements of site survey(s)Review site survey(s)Review geotechnical and hydrological conditionsEvaluate and compare alternative sitesPerform site analysisAssess environmental, social, and economic conditions related toprojectDocument and evaluate existing conditionsIdentify requirements of regulatory agenciesPrepare and present submittals for governmental approvalPerform code analyses (e.g., building, energy, accessibility)Ability to incorporate specialized fields and allied disciplines in thePage 3 of 40
principles from specializedfields and allied disciplinesinto various architecturalproblems.Interpretationandapplication ofrelevantlaws, codes, charters andstandards of architectureand the built environment.Application of researchmethodstoaddressarchitectural problems.Use of various informationandcommunicationtechnology (ICT) media es in design iness acumen relevantto architecture practice.Preparation of contractdocuments,technicalreports and other legaldocumentsusedinarchitecturalpracticeadhering to inthemanagementoftheconstruction works andbuilding administration.preparation of contract documents;Identify requirements of regulatory agenciesPrepare and present submittals for governmental approvalAnalyze and design basic structural elements and systemsCoordinate building systems (e.g., structural, mechanical, electrical, firesafety, security, telecommunications/data) and reconcile systems’conflictsApply sustainable design principlesAbility to apply relevant laws, codes, charters and standards ofarchitecture and the built environment in the preparation of contractdocuments;Perform code analyses (e.g., building, energy, accessibility)Review project with code officialsSubmit documents to approval agencies and obtain approvalsAbility to relate results of research in architectural design;Ability to use multimedia techniques;Understand architectural office processes / practices ;Ability to prepare basic feasibility studies;Obtain and maintain professional and business licensesManage project revenues and expensesCalculate hourly billing ratesNegotiate and establish fees for basic and additional services andreimbursable expensesInvoice for services rendered and reimbursable expensesDevelop and manage positive client relationshipsDevelop leadership skills to enable successful practiceIdentify and articulate leadership traits required to maintain asuccessful and healthy office environment in an architecture firmContribute your talents in a community-based organization toimprove the quality of lifeAbility to prepare complete sets of contract documents;Perform code analyses (e.g., building, energy, accessibility)Review project with code officialsSubmit documents to approval agencies and obtain approvalsPrepare specifications based on performance criteriaResearch, select, and specify materialsPrepare specifications based on performance criteriaResearch, select, and specify materialsAbility to assist in the construction supervision works;Perform or review a feasibility study to determine the cost and/ortechnical advisability of a proposed projectEstablish preliminary project scope, budget, and schedulePrepare and/or evaluate estimates of probable construction costsPerform value engineering of selected building elementsPage 4 of 40
Perform life cycle cost analysis of selected building elementsRespond to Requests for Information (RFI) Conduct on-site observationsDocument and communicate status to owner and constructorResolve constructability issuesIssue Architect's Supplemental Instructions (ASI)Process shop drawings and submittalsProcess Change OrdersReview and certify contractor's application for paymentReview material test reportsRecord changes to the contract documentsProvide substantial and final completion servicesPrepare and manage design contracts icescontracts(architect/consultant)Attend, conduct, and record meetings throughout all phasesSelect, manage, and coordinate consultantsPartner with the owner's project delivery teamPrepare and manage design team schedule and budget (consultant andstaff costs)Obtain client authorization to proceed per contract phasesDocument project status and progressMonitor project construction costsPrepare owner/contractor agreementConduct post-occupancy evaluationIdentify the project design team members and their required scope ofservices, roles, and responsibilities (e.g., architects, engineers, specialtyconsultants)Identify the project delivery team's roles and responsibilities (e.g., owner,architect, contractor, program manager)Identify project delivery methodCURRICULUMI.Curriculum Descriptiona)b)c)d)e)The BS Architecture program has a total of 218 credit units. The program comprisesof general education, technical courses (mathematics, natural sciences, basicengineering sciences, professional, allied, and technical elective courses).The general education courses are in accordance with the requirements of theCHED Memorandum Order No. 59, s. 1996 - The New General EducationCurriculum B (GEC -B) to equip graduates with a basis for critical thinking abilitiesand values formed from other methods and theories of other disciplines .The technical courses comprise of a total of 13 units Mathematics; 9 units of NaturalSciences and 18 units of Basic Engineering Courses.The curriculum must have at least 44 professional courses with a total of 115 units, 3specialization courses with a total of 9 units and a 3 unit correlation course. Thesecourses comprise the basic competencies directed by Republic Act 9266 forlicensure in architecture.The correlation course must be taken on the final year level.Page 5 of 40
II.Sample Curriculum1.1. Program of StudyFIRST YEAR1ST YEAR – 1ST StudioLecLabTotalNo. ofunitsStudioCollege AlgebraNone30303Plane TrigonometryEnglish 1Pilipino 1Architectural Design 1 Introduction to DesignArchitectural VisualCommunications 1Graphics 1Architectural VisualCommunications 2 Visual Techniques 1Theory of Architecture 22PE 12NSTP 13Sub-total(Corequisite)170417012NoneNoneNone261ST YEAR – 2ND otalNo. ofunits020(Corequisite)StudioAnalytic Geometry2Prerequisite/02CollegeAlgebra andPlaneTrigonometryPage 6 of 40
Solid Mensuration202002212303303003303003Physics 1English 2Pilipino 2Architectural Design 2 Creative Design andFundamentalsCollegeAlgebra andPlaneTrigonometryCollegeAlgebra andPlaneTrigonometryArchitecturalDesign 1andTheory ofArchitecture1111032Architectural VisualCommunications 3Graphics 21210631110323003Architectural VisualCommunications 4 Visual Techniques 2Theory of Architecture 230PE 2ArchitecturalVisualCommunications 1ArchitecturalVisualCommunications 2Theory ofArchitecture 12NSTP23Sub-total18141831228SECOND YEAR2ND YEAR- 1ST abTotalNo. l and IntegralCalculus303003CollegeAlgebra andPlaneTrigonometryPhysics 2212303Physics 1Page 7 of 40
Science, Environmentand SocietyArchitecturalDesign 3- Creative Design inArchitectural InteriorsNone303003ArchitecturalDesign 2and TheoryofArchitecture212Building Technology 1 Building Materials3Architectural VisualCommunications 5 Visual Techniques 31Architectural Interiors20History of Architecture 13001063300311032120333003PE 3Co- lCommunications 4ArchitectureDesign 2Co- requisiteBT -1None2Sub-total181418312252ND YEAR– 2ND TotalNo. ofunits(Corequisite)StudioStatics of Rigid eral PsychologyArchitectural Design 4Space Planning 1Building Technology 2 Construction Drawings inWood, Steel andConcrete (1-Storey)Prerequisite/Physic 1,Differential andIntegralCalculusCollegeAlgebra andPlaneTrigonometryArchitecturalDesign 3BuildingTechnology1,/ (BuildingUtilities 1)*Page 8 of 40
Building Utilities 1 Plumbing and SanitarySystemsPhysics 22130230303003303003192196926Tropical DesignHistory of Architecture 2ArchitecturalDesign 3History ofArchitecture 1PE 4Sub-total3* Co-requisite course“Certificate in Drafting Technology shall be granted upon completion of all prescribed coursesfrom 1st year- 1st semester to 2nd year -2nd semester”THIRD YEAR3rd YEAR – 1ST otalNo. ofunitsBuilding Technology 3 Construction Drawings inWood, Steel and Concrete(2 storey Res. Structure)Building Utilities 2 (BU 2)– Electrical, Electronicsand Mechanical SystemsHistory of Architecture 330101020213Professional Practice 1(Laws Affecting thePractice of orequisite)StudioStrength of MaterialsComputer-Aided Design &Drafting for ArchitectureArchitectural Design 5Space Planning 2Prerequisite/03Statics of RigidBodiesVisCom 5Graphics 2ArchitecturalDesign 4BuildingTechnology 2and BuildingUtilities 1Physics 2History ofArchitecture 2None30161630031601822Page 9 of 40
3rd YEAR – 2nd SEMESTERSubjectsUnitsLecArchitectural Design 6Site DevelopmentPlanning and Landscaping(Computer-Aided Design& Drafting for Architecture2) Building InformationModelingTheory of StructuresLabHours/WeekStudioLecLabTotalNo. ofunitsArchitecturalDesign 51010302032109410633003Sub-total12033ComputerAided Design& Drafting forArchitectureStrength ofMaterialsBuildingTechnology 3Physics 222Professional Practice 2(Administering theRegular Services of theArchitect)Planning 1 – Site Planning& Landscape Architecture(Corequisite)StudioBuilding Technology 4Specification Writing andQuantity SurveyingBuilding Utilities 3 (BU 3) Acoustics and LightingSystemsHistory of Architecture 4Prerequisite/10022300032History ofArchitecture 3ProfessionalPractice 130301713600330031731724Surveying; andScience,Environmentand SocietyPage 10 of 40
FOURTH YEAR4TH YEAR – 1ST SEMESTERSubjectsUnitsHours/WeekTotalNo. ofunitsLecLabStudioLecLabStudioEnglish 3 - TechnicalReport Writing3003003Literature 130030033003003Steel and Timber DesignArchitectural Design 7Community Architectureand Urban DesignBuilding Technology 5 Alternative BuildingConstruction SystemsPlanning 2 Fundamentals of UrbanDesign & isite)Theory ofStructuresArchitecturalDesign 610410125BuildingTechnology 32012033Planning 130150530031501520Certificate in (Building Technology) and Utilities shall be granted after completion of all prescribedcourses from 1st year - 1st semester to 4th year - 1st semester”Page 11 of 40
4TH YEAR – 2ND SEMESTERSubjectsUnitsLecArchitectural Design 8Design of ComplexStructuresHousingPlanning 3 - Introductionto Urban & RegionalPlanningProfessional Practice 3(Global Practice in the21st Century)Architectural StructuresLabHours/WeekStu-dioLecLabTotalNo. ofunits(Corequisite)Stu-dioArchitecturalDesign 710410125303003303003Planning 2 andProfessionalPractice 1Planning 2ProfessionalPractice 23030035050053030033030032102101225Research Methods forArchitectureSpecialization 1Sub-totalPrerequisite/4Steel andTimber DesignJuniorStanding,English 3ArchitecturalDesign 7“Certificate in CADD shall be granted after completion of all prescribed courses from 1st year- 1stsemester to 4th year- 2nd semester”“Certificate in Basic CADD Proficiency shall be granted after completion of all prescribed coursesfrom 1st year- 1st semester after 3rd year- 3rd year 2nd semester”Page 12 of 40
FIFTH YEAR5TH YEAR - 1ST SEMESTERSubjectsPhilosophyHumanitiesSociology or AnthropologyArchitectural Design 9 Thesis Research WritingUnitsLecLab33300010Specialization 230ArchitectureComprehensive 333000000TotalNo. 012320All courses in1st year - 4thyear levelArchitecturalDesign 8All courses in1st year - 4thyear level5TH YEAR - 2ND SEMESTERSubjectsLife and works of RizalTaxation and AgrarianReformPolitics and Governancewith new ConstitutionArchitectural Design 10 Thesis ResearchApplicationSpecialization 3Sub-totalUnitsLecLab3Hours/WeekStudioTotalNo. Corequisite)ArchitecturalDesign 91030130441012530031301217ArchitecturalDesign 9Page 13 of 40
III.Sample Curriculum MapThe minimum standards for the BS Architecture program are expressed in the followingminimum set of learning outcomes:a. to keep abreast of the developments in the field of architecture practice. (PQF level 6descriptor)b. the ability to effectively communicate orally and in writing using both English and Filipinoc. The ability to work effectively and independently in multi-disciplinary and multi culturalteams. (PQF level 6 descriptor)d. A recognition of professional, social, and ethical responsibilitye. Creation of architectural solutions by applying knowledge in history, theory,planning, building technology and utilities, structural concepts and professionalpractice. (design, BT, UT, PP, ES/AS, HOA/TOA, PLN)f. Use of concepts and principles from specialized fields and allied disciplines intovarious architectural problems. (LA, IA, HC, PLN, EMP, BU 1-2-3, ES/AS, TOA)g. Preparation of contract documents, technical reports and other legal documentsused in architectural practice adhering to applicable laws, standards andregulations. (DES, PP 1-2-3, BT 3, BT 1-2-3-4-5, HSNG,PLN, ENG3, )h. Interpretation and application of relevant laws, codes, charters and standards ofarchitecture and the built environment. (DES, BT 1,HSNG, BU 1-2-3, PLN)i. Application of research methods to address architectural problems.(RMA, ENG 3)j. Use of various information and communication technology (ICT) media forarchitectural solutions, presentation, and techniques in design and construction.(VT 1-2-3, CADD 1-2)k. Acquisition of entrepreneurial and business acumen relevant to architecturepractice. (PP3, Project Management (basic knowledge on feasibility,economics/finance, social component, design, construction), PP4 – how tosustain an architectural practice; single proprietorship, partnership, corporatepractice, PCN, )l. Involvement in the management of the construction works and buildingadministration. (PP, BT, BU, Const. Mgmt., ES/AS)LegendsIntroduced – Students gets introduced to concepts/ principlesPracticed – Students practices the competencies with supervisionDemonstrated-Student practice the competencies across differentsettings with minimal supervisionIPDPROGRAM CURRICULUM MAPList of Required CoursesI. TECHNICAL COURSESMathematicsCollege AlgebraAdvanced AlgebraPlane & SphericalTrigonometryabcProgram Outcomes CodedefghijklPage 14 of 40
Analytic GeometrySolid MensurationDifferential and IntegralCalculusNatural/Physical SciencesPhysics 1Physics 2Science, Environment andSocietyBasic Engineering Sciences aStatics of Rigid BodiesStrength of MaterialsTheory of StructuresSteel and Timber DesignArchitectural StructuresSurveyingAllied CoursesaArchitectural VisualCommunications 1- Graphics1Architectural VisualCommunications 2- VisualTechniques 1Architectural VisualCommunications 3 - Graphics2Architectural VisualCommunications 4 - VisualTechniques 2Architectural VisualCommunications 5 - VisualTechniques 3Professional CoursesaArchitectural Design 1 IIntroduction to ctural Design 2Creative DesignFundamentalsArchitectural Design 3 –Creative Design inArchitectural InteriorsArchitectural Design 4 Space Planning 1PPPPPPPPPPPPPPPArchitectural Design 5 Space Planning 2PPPPPijklPage 15 of 40
Architectural Design 6 - SiteDevelopment Planning andLandscapingArchitectural Design 7 Community Architecture andUrban DesignArchitectural Design 8 Design of Complex StructuresArchitectural Design 9 Thesis Research WritingArchitectural Design 10Thesis Research ApplicationTheory of Architecture 1PPPPPPPPPPPPPPPPPPPDDPPPDDPIIIBuilding Technology 1 –Building MaterialsBuilding Technology 2Construction Drawings inWood, Steel and Concrete (1Storey Building)Building Technology 3 Construction Drawings inWood, Steel and Concrete (2Storey Building)Building Technology 4 Specification Writing andQuantity SurveyingBuilding Technology 5 Alternative BuildingConstruction SystemsBuilding Utilities 1 (BU 1) Plumbing and SanitarySystemsBuilding Utilities 2 (BU 2) –Electrical, Electronics andMechanical SystemsBuilding Utilities 3 (BU 3) Acoustics and LightingSystemsHistory of Architecture 1History of Architecture 2History of Architecture 3History of Architecture 4Professional Practice 1 (LawsAffecting the Practice ofDITheory of Architecture 2Architectural PPPPPPPIPage 16 of 40
Architecture)Professional Practice 2(Administering the RegularServices of the Architecture)Professional Practice 3(Global Practice for the 21stCentury)Planning 1 - Site Planningand Landscape ArchitecturePlanning 2 - Fundamentals ofUrban Design and CommunityArchitecturePlanning 3 - Introduction toUrban and Regional PlanningComputer-Aided Design &Drafting for ArchitectureBuilding Information ModellingResearch Methods forArchitectureTropical DesignHousingArchitectureComprehensive CourseArchitecture ComprehensiveCourseSpecialization CoursesSpecialization 1Specialization 2Specialization 3Non-Technical CoursesSocial Science 1,2,3,4PhilosophyHumanitiesLiterature 1English 1,2,3Pilipino 1,2Life. Works of Jose RizalP.E. 1,2.3,4NSTP PcfPgDPPhijklDdefghijkldIefghijklPPPage 17 of 40
IV.Sample Means of Curriculum Delivery10.1To attain the program outcomes, the school/college of architecture shallensure that the faculty follow a program or set of activities based on theapproved course syllabi.10.2As a means of curriculum delivery, teachings methods and techniques mustbe designed and implemented to provide a quality learning environmentwhich nurtures the creativity and artistic sensibilities while encouragingstudents to be responsive to social development and environmental issues.10.3To improve curriculum delivery, it shall be the policy of the Architecturalinstitutions to support and encourage the following:a. Field visitations to any appropriate on-going construction site andarchitectural and heritage tours.b. Participation of students in design competitions, relevant seminars,culture and educational activities outside the school for theenhancement of their skills.c. Invitation of leading practicing architects and allied professionals toconduct informative lectures on current architectural trends andengineering technologies.d. Participation in the design of community-based projects includingpublic buildings and sites.e. Other teaching and learning activities which shall enhance student\competence and proficiency.Page 18 of 40
V. SAMPLE SYLLBUSCOURSE SYLLABUSCourse CodeAAA 222Course TitlePLANNING 2 – FUNDAMENTALS OF URBAN DESIGN & COMMUNITY ARCHITECTURECredit UnitsPre-Requite(s)LectureLaboratory / StudioCouse CodeCourse Title3 UNITS(none)AAA 111PLANNING 1 – SITE PLANNING & LANDSCAPE ARCHITECTURECourse Description:Spatial Order, Socio –Cultural expression in the design of the exterior environment in neighborhoods, communities, towns & citiesCourse OutcomesUpon completion of the course, the learner will be able to:1. acquire a sense of spatial order, scale, culture and history in handling urban design and community architecture problems;2. develop awareness on the need for socio-cultural expression and communication in the design of specific place in towns and cities;3. have a working knowledge of organization and behavior in the design of specific towns and cities.4. have an awareness on the importance of community involvement/participation and co-design techniques in urban/community architecture.to design the built environment in the context of ecological balance, sustainable development and conservation of cultural and historicalheritage.Page 19 of 40
COURSE CONTENTTeaching LearningWeekHoursLearning OutcomesTopicsAssessment TasksActivitiesAt the end of the lesson, the learner willbe able to:st131.know the Class Policy of the Class tobe followed2.appreciate Urban Design & CommunityArchitecture1.Use socio-cultural elements to urbandesignnd- rd2 34.52. Relate historical background toCommunity Architecture1. Personality Introduction/ Class Policy2. Introduction to Urban Design &Community Architecture1.Lecture2.Class Discussion1.Class DiagnosticAssessment1.Lecture2.Class Discussion1. Quiz1. Socio-Cultural Basis of Design ofCommunities2. Historical Background:Aesthetics/ Community Architecturerd31.5th- th4 541.Distinguish & use Community Identity& means of Orientation1. Orientation & Identity in CommunityArchitecture1.Lecture2.Class Discussion1. Quiz1.Identify & design Sense of Place &Time1.Creating and Identifying the Sense ofPlace & Sense of Time1.Lecture2.Class Discussion1. ReportsPage 20 of 40
COURSE CONTENTTeaching LearningWeekHoursLearning OutcomesTopicsAssessment TasksActivitiesth- th5 64th1.distinguish & apply signs & symbols inUrban Design1.Signs and Symbols in Urban Design2.Categorize & apply the Elements ofUrban Design2.Elements of Urban Design161. Lecture2. PPT Presentation3. Class Discussions4. Field work1. Quiz2. Drawing Exercises3. ReportsPRELIM EXAMINATIONCOURSE CONTENTWeekHoursLearning OutcomesAt the end of the lesson, the learner willbe able to:th-7 8th41.Distinguish & compare the differentimages of citiesTopics1.The Image of the City2.Responsive EnvironmentTeaching LearningActivitiesAssessment Tasks1. Lecture2. PPT Presentation3.Class Discussions1. Quiz2. Drawing Exercises1. Lecture2. PPT Presentation3.Class Discussions1. Reports2. Drawing Exercises3. Quiz2.Categories environmental responsesto urban design1.Comprehend Urban Spaces2.Analyze the system used in urbandesignthth8 -951.Space in Urban Design, UrbanAesthetics, Urban Pattern3.Recognize & distinguish the differenturban patterns2.Documenting the City: The system of4.Illusrate & make a presentation ofexisting urban placesdesign and process of presentationPage 21 of 40
th-41. recognize, relate & apply theories,rules & processes in urban design1.Theories, Rules, and Process in UrbanDesign41. Identify & make laws (other legalconsiderations)asframeworkindesigning urban areas1. Legal Considerations in Urban Designth10 11th-th11 12th1. Lecture1.Assignments1.Assignmentsthth2.Quiz for (10 -12Wks)MIDTERM EXAMINATION1121. LectureCOURSE CONTENTWeekHoursLearning Tasks1.Overview of Special Uses:a. Cross-Roads Communitiesb. Agricultural SettlementsAt the end of the lesson, the learner willbe able to:th-th13 1571. Recognize, classify, & compareSpecial Uses in a developedenvironmentc. Industrial Estatesd. Military Campse. Commercial Complexes1. Lecture2. PPTPresentation3.ClassDiscussions4.Field Work1. Reports2. Quizf. Transportation Hubsg. Recreational Centersh. Mining Settlementsi. Retirement CommunitiesPage 22 of 40
1.Desi
BACHELOR OF SCIENCE IN ARCHITECTURE PROGRAM SPECIFICATIONS I. Program Description 1.1 Degree Name The program herein shall be called BACHELOR OF SCIENCE IN ARCHITECURE. 1.2 Nature of Field of Study The practice of architecture is the act of planning and architectural designing, st


