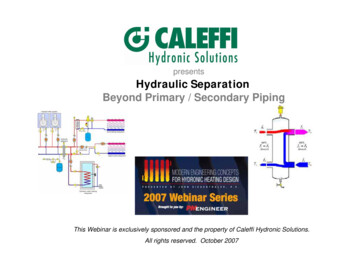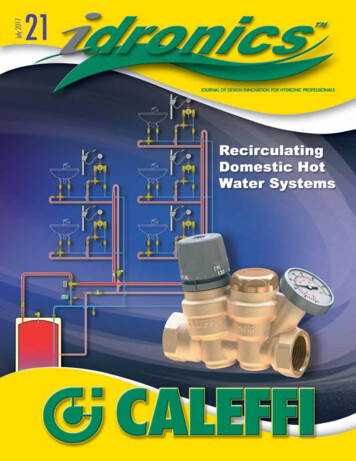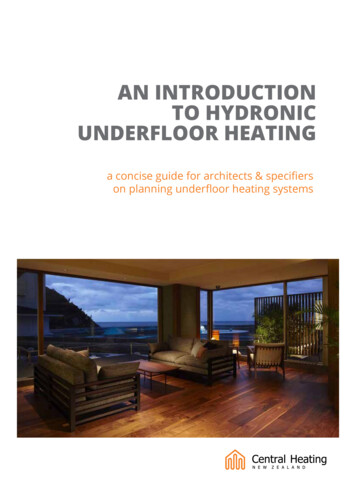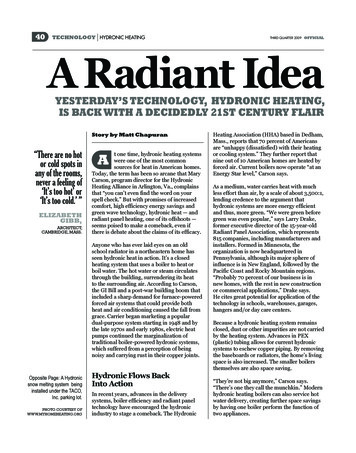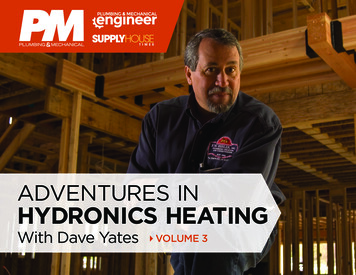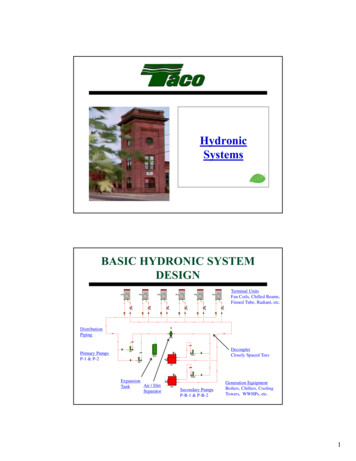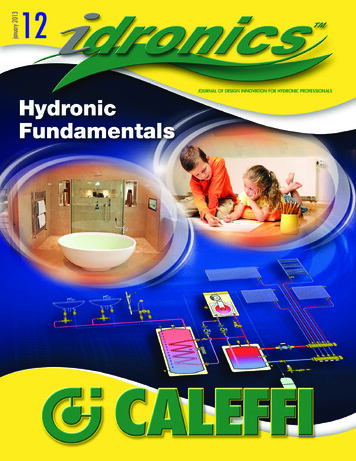
Transcription
GARN System Design ManualHot Water Supply2” FPTHot Water Return1-1/2” MPTDECTRA CORPORATION 3425 33rd Ave NE St Anthony, Minnesota 55418Phone: 612-781-3585 Fax: 612-781-4236 www.garn.com 2012 DECTRA CORPORATION. All rights reserved. No part of the contents of this manual may be reproduced or transmitted in any form or byany means without the written permission of DECTRA CORPORATION.Hydronic System Design Manual DECTRA CORPORATION - March 20131
The GARN unit, all related heating equipment (including pumps, piping, fan coils, hot water baseboard, radiantfloor heating systems, etc) and all electrical equipment (including power wiring, controls, control wiring, back upelectric heating, etc) must be installed by a qualified installer or competent licensed personnel in strict compliancewith all Federal, State and local codes. All electrical equipment, devices and wiring installed with the GARN unitmust be UL listed. Installer to supply and install all code required electrical over current and disconnect devices.Table of ContentsA.SYMBOLS, ABBREVIATIONS, and safety symbols: . 4B.PROMOTING CONSERVATION AND EFFICIENCY BEFORE ANYTHING ELSE: . 5PROBLEMS WITH IMPROPERLY COMBUSTED FUEL: .5HEATING A SWIMMING POOL: .5C.RULES OF THUMB FOR AN INITIAL ESTIMATE OF EQUIPMENT SIZE . 6COMMERCIAL HEAT LOSS: .6RESIDENTIAL HEAT LOSS EXCLUDING VENTILATION: .6RESIDENTIAL VENTILATION: .6RESIDENTIAL DOMESTIC WATER HEATING: .7HOT TUB HEATING: .7RADIANT FLOOR HEATING: .7FORCED AIR HEATING: .8HOT WATER BASEBOARD HEATING: .9GLYCOL CORRECTION FACTORS AND FREEZE PROTECTION TABLES:.10The difference between freeze and burst protection: (DOW Chemical).11PUMP LAWS AND FAN LAWS: .11D.PIPING AND PUMP SIZING . 12PIPING DESIGN AND CALULCATION GUIDELINES .12EQUIVALENT FEET OF PIPE FOR SCREWED FITTINGS AND VALVES .12EQUIVALENT FEET OF PIPE FOR PEX FITTINGS .13Flow and heat capacity @ 4' of head loss per 100' of pipe length .13Flow and heat capacity @ 6' of head loss per 100' of pipe length .14PRESSURE LOSS CHARTS: STEEL, COPPER, PEX .15PIPING INSTALLATION AND HOOKUP GUIDELINES .16PLUMBING WITH COPPER: .16PLUMBING WITH STEEL: .16CALCULATION OF NET POSITIVE SUCTION HEAD FOR PUMPS .17UNDERGROUND PIPING:.19DRY AREA BURIED PIPING DIAGRAM: .19MOIST AREA BURIED PIPING DIAGRAM: .20ROADWAY AND PARKING LOT BURIED PIPING DIAGRAM: .21PUMP SELECTION AND INSTALLATION GUIDELINES: .21E.SYSTEM DISTRIBUTION CONNECTION AND SCHEMATICS . 23ZERO PRESSURE, FIXED TEMP - PRIMARY ONLY PUMPING: .23ZERO PRESSURE, FIXED SUPPLY TEMP – PRIMARY SECONDARY PUMPING: .24ZERO PRESSURE, MULTIPLE ZONE – PRIMARY SECONDARY PUMPING: .25CONNECTING TO AN EXISTING PRESSURIZED OR GLYCOL TREATED DISTRIBUTION SYSTEM: .27Hydronic System Design Manual DECTRA CORPORATION - March 20132
PRESSURIZED, FIXED SUPPLY TEMP – CONSTANT SPEED PUMPING .28PRESSURIZED, FIXED SUPPLY TEMP – VARIABLE SPEED PUMPING.29F.SYSTEM COMPONENT CONNECTION AND SCHEMATICS . 30CONNECTION TO FORCED AIR FURNACE: .30FORCED AIR GUIDELINES:.30COIL SELECTION.31HIGH LIMIT SWITCH (DUCT STAT) .31BLOWER SPEED AND CFM ADJUSTMENT .31CONNECTION TO HOT WATER BASEBOARD SYSTEM: .32HOT WATER BASEBOARD GUIDELINES .32NEW CONSTRUCTION .33CONVERTING AN EXISTING BASEBOARD SYSTEM .33CONNECTION TO HYDRONIC RADIANT FLOOR SYSTEM: .34RADIANT FLOOR GUIDELINES: .34CONNECTION TO AN EXISTING PRESSURIZED SYSTEM .35WATER TO WATER FLAT PLATE HEAT EXCHANGERS .36CONNECTION TO AN ELEVATED SYSTEM .37CONNECTION TO DOMESTIC HOT WATER .37SOLAR INTERFACE: .39G.BACKUP HEATING WITH THE EXISTING SYSTEM OR ELECTRIC . 40H.EXAMPLE PROBLEM – HOUSE WITH REMOTE POLE BARN/WORKSHOP . 41EXAMPLE PROBLEM SETUP: .41HOUSE DESIGN:.41MAIN FLOOR DESIGN: .41BASEMENT LEVEL DESIGN: .43SIZE THE main floor HOUSE PUMP.43SIZE THE BASEMENT PUMP .44DISTRIBUTION PIPE AND PUMP SIZING .44SIZE DISTRIBUTION PUMP.45POLE BARN DESIGN .45SIZE POLE BARN PUMP .46Hydronic System Design Manual DECTRA CORPORATION - March 20133
A. SYMBOLS, ABBREVIATIONS, AND SAFETY SYMBOLS:ABBREVIATIONSSYMBOLSBTUHBTU’s per hourPumpEWTEntering Water TemperatureStrainerFPSFeet per secondFlow ArrowFPTFemale Pipe ThreadMixing ValveGPMGallons per minuteIsolation ValveHWS/HWR Hot Water Supply/Hot Water ReturnFlangeMBHMBTU’s (1,000 BTU) per hourThermometerMMBHMMBTU (1,000,000 BTU) per hourTemperature SensorMPTMale Pipe ThreadCheck ValveNPTNational Pipe ThreadDrainODOutdoorConnect to ExistingRWTReturn Water TemperatureA notice provides a piece of information to make a procedure easier or clearer.A caution emphasizes where equipment damage might occur. Personal injury isnot likely.A warning emphasizes areas where personal injury or death may occur but is notlikely. Property or equipment damage is likely.A danger emphasizes areas or procedures where death, serious injury, or propertydamage is likely if not strictly followedHydronic System Design Manual DECTRA CORPORATION - March 20134
B. PROMOTING CONSERVATION AND EFFICIENCY BEFOREANYTHING ELSE:PROBLEMS WITH IMPROPERLY COMBUSTED FUEL:Improperly combusted wood fuel emissions are toxic to humans and animals. These emissions include:finely atomized liquid oils (creosote), very fine particulates, aromatic hydrocarbons, polycyclic organicmatter, carbon dioxide, and carbon monoxide. In fact, population densities in suburban and urbanlocations create significant local air shed pollution issues that essentially preclude the use of coal, woodand other fuels. Complete combustion reduces these by-products significantly.BUT! Remember this: Eliminating fuel usage is the same as burning fuel with absolutely zero emissions,impossible for any fuel, even natural gas! A well designed and constructed energy efficient building canreduce heating demand and fuel usage by at least half or more when compared to a “code built house.”By following the simple suggestions below, you will reduce fuel usage and annual fuel bills, create acomfortable and healthy environment for the occupants, contribute to a healthier local air shed, andrealize a reasonably quick return on investment. Install good insulation and caulking.Install double glazed, argon filled energy efficient windows (or better).Install insulated thermally efficient doors and storm doors, with good quality weather stripping.Install an air-to-air heat exchanger (heat recovery ventilator) to provide ventilation.Insulate and caulk all rims joists.Insulate basements walls from floor to ceiling with methods that prevent the formation of moldand mildew.Utilize passive solar techniques whenever possible.Install water saving toilets, showers and faucets throughout.If you have access to natural gas, use a high efficiency natural gas condensing furnace or boilerto provide space and domestic water heating. Don’t burn wood unless you want to.Install only high SEER air conditioning equipment with variable speed fans to effectively controlindoor relative humidity.HEATING A SWIMMING POOL:This is best accomplished with solar heating and an evaporation prevention blanket. Solar heating hasproven cost effective, dependable and efficient for many years in many countries. Solar heating isefficient in almost every area of the US. Most people do not realize that a swimming pool requires aheater that may be several times the size and capacity of their residential space heater. However, duringthe spring, summer and fall the amount of energy required to heat a pool is easily provided by solarpanels.For more information on solar pool heating products com/http://www.h2otsun.com/Hydronic System Design Manual DECTRA CORPORATION - March 20135
C. RULES OF THUMB FOR AN INITIAL ESTIMATE OFEQUIPMENT SIZEThe following are approximate values that may be used to estimate the size of the primary woodheating equipment. Once a project is given the “go ahead” an exact heat loss should be calculatedaccording to ASHRAE Fundamentals or Manual J methods to ensure correct sizing. Over-sizingequipment leads to excessive first cost, inefficient operation, and increased emissions.There are software packages that calculate an accurate heat loss value based on the detailedconstruction of the building. An example is Elite Software’s RHVAC program. DECTRA CORPORATIONcan run an in-depth heat loss analysis for a fee.To learn more about Elite Software RHVAC or to purchase a software license visit:http://www.elitesoft.com/COMMERCIAL HEAT LOSS:Calculating the heat loss for commercial buildings can be more complicated than for residentialstructures because the building type and application vary significantly. The easiest way to get a handleon heat loss figures for a commercial facility is to use a computer software package. A good commercialheat loss packages is Elitie Software’s CHVAC program.To learn more about Elite Software CHVAC or to purchase a software license visit:http://www.elitesoft.com/RESIDENTIAL HEAT LOSS EXCLUDING VENTILATION:Above Grade FloorArea (BTUH/sq. ft.)Below Grade FloorArea (BTUH/sq. ft.)Old/Poorly Insulated HouseUninsulated basementNewer HouseInsulated BasementEnergy Efficient HouseInsulated Basement25 to 3513 to 248 to 1518 to 3010 to 208 to 12RESIDENTIAL VENTILATION: In newer, tighter energy efficient houses, mechanical ventilation is required at a generallyaccepted rate of 15 cfm per person. The following should be added to the heat loss for newerhouses, but not added to the heat loss of older houses (unless the older house has beenreinsulated and tightly sealed against air leakage).Heat Recovery Ventilator Not Used Heat Recovery Ventilator Used6,000 BTUH/person3,000 BTUH/personFor more information on HRV products dential.fantech.net/Hydronic System Design Manual DECTRA CORPORATION - March 20136
RESIDENTIAL DOMESTIC WATER HEATING: Maximum delivered water temperature must be 120 F or less. An anti-scald valve is required bymost codes on the discharge of the water heater. Maintain the water heater at 140 F or higherto kill bacteria and virus.Normal Family of 4, Modest Size House Larger Family in Larger House40,000 BTUH recovery rate75,000 BTUH recovery rate50 to 75 gallon water heater100 to 120 gallon water heaterHOT TUB HEATING: Small (7’ to 10’ square x 4’ deep) insulated outdoor hot tubes with an insulated cover generallyrequire only 2,000 to 2,500 BTUH to maintain temperature when the tub is covered at outdoortemperatures of –20 F. It is assumed that the hot tub is used for brief periods (say 1 to 2 hoursper day) during which time the evaporative cooling of the water’s surface is the primary heatloss and may equal 6,000 to 9,000 BTUH. Any heat exchanger used to heat a hot tub should besized for this larger value.RADIANT FLOOR HEATING: Normal temperature drop is 10 F to 20 F per tube length.Try not to exceed a floor surface temperature of 85 F (comfort and finish materials limitations).Always insulate beneath a radiant floor system whether on or above grade. 2” of blue, pink,green or yellow board (not white bead board or polyurethane) is strongly recommend for slabon grade concrete slabs and R13 is the minimum recommended for upper level wood floors.Maximum Flow1/2” PEX Tubing5/8” PEX Tubing0.575 gpm1 gpmMaximum Length ofIndividual Tube Run300 ft450 ftTypical Maximum Numberof Tubes per Manifold812GARN recommends the use of oxygen-barried, PEX-a tubing. For more information mfortprosystems.comOXYGEN-BARRIED PEX-A TUBING IS NECESSARY IN ORDER TO MINIMIZE THEPOTENTIAL FOR CORROSION.Hydronic System Design Manual DECTRA CORPORATION - March 20137
FORCED AIR HEATING:DO NOT MOUNT A HOT WATER COIL ON THE RETURN SIDE OF THE FURNACE.Warm air will be flowing over the blower motor and may not provide sufficientmotor cooling. Doing so will void the furnace warrantee and the UL listing of the furnace.DO NOT MOUNT A HOT WATER COIL IN SYSTEMS SERVED BY A HIGH EFFICIENCYCONDENSING FURNACE. Doing so will void the furnace warrantee and the ULlisting of the furnace and create the potential for flue damage and a building fire. Size a coil that increases the air-side pressure drop by only 0.25” to 0.33” WC. Increase blowerRPM to offset this increased static pressure and maintain CFM. Select a coil that will provide asupply air temperature of 110 F or slightly greater. Code limit is 140 F.Pipe all coils in a counter flow pattern. The “normal” range of water temperature drop througha coil is 8 F to 20 F.Mount hot water coils (flat and A-type) on the discharge side of the furnace. In almost all casesthe coil will be physically larger than the existing supply air plenum. The plenum size will haveto be increased. Sheet metal work must be designed and fabricated in accordance withSMACNA guidelines.If the furnace is more than 12 years old, consider installing a new unitized fan coil unit thatprovides a motorized fan, filter, hot water heating coil, DX cooling coil and controls all withinone insulated sheet metal unit. Such units are manufactured to replace an existing residentialfurnace and reasonably match the existing furnace’s overall dimensions. When selecting a unit,make sure to apply a correction factor (if necessary) for the hot water coil output at the enteringwater temperature (EWT) expected in the new system versus the EWT at the manufacturer’srated output (see water temperature table in the Hot Water Baseboard Heating section of thismanual).For more information on unitized fan coil units comHydronic System Design Manual DECTRA CORPORATION - March 20138
HOT WATER BASEBOARD HEATING: HWBB output ratings are based on 1 gpm to 4 gpm flow rate and an EWT of 215 F for most ¾”and 1” standard sizes. The following correction factors are to be applied to the 215 F ratingswhen a lower EWT is used:Water Temperature Correction Factors (entering air temperature 65 F)100 110 120 130 140 150 160 170 180 190 200 210 215Correction Factor 0.13 0.19 0.25 0.31 0.38 0.45 0.53 0.61 0.69 0.78 0.86 0.95 1.00Supply Water Temperature ( F)EXAMPLE:The above table can also be used with baseboard rated at an EWT different 215 F. For example, if anEWT of 140 F is to be used, and the baseboard manufactured rated its baseboard at a an EWT of180 F, then the appropriate correction factor is: Normal temperature drop is 10 F to 20 F per HWBB run. GARN equipment and many nonwood systems today are based on an EWT of 140 F and a RWT of 120 F to take advantage ofcondensing boilers.Combining a radiant floor manifold and PEX tubing with HWBB, can yield individual room controlwith a wall mounted, night set back thermostats.Modern European flat panel wall mounted steel radiators are similar in flow requirements asHWBB.For more information on HWBB products visit:www.sterlingheat.comHydronic System Design Manual DECTRA CORPORATION - March 20139
GLYCOL CORRECTION FACTORS AND FREEZE PROTECTION TABLES:PROPYLENE GLYCOLFREEZE AND BURST PROTECTIONTemp ( F)20100-10-20-30-40-50-60Freeze Protection Burst Protection(% by volume)(% by 7%35%60%35%PROPYLENE GLYCOLHEAT AND FLOW CORRECTIONPROPYLENE GLYCOLPRESSURE DROP CORRECTION% ByVolume20%25%30%35%40%45%50%55%60%% 1.0131.0221.0321.0451.0591.0771.0961.1201.145140 .189100 .326NOTES:1. GARN recommends the use of Propylene glycol because it is not as toxic as Ethylene glycol.Check with the chemical manufacturer for specific concentration requirements.2. The “Heat Transfer” correction factors represent the decrease in heat transfer when comparedwith 100% water and no change in flow rate. The “Pump Flow” correction factors represent theincrease in flow required to maintain the same heat output rate as 100% water.3. The “Pressure Drop” correction factors represent the increase in pressure drop of the systemdue to the glycol solution as compared to water at the same temperature.EXAMPLE:Select a propylene glycol solution for freeze protection of a coil designed for use as an outdoor airheating coil in Portland, ME. The ASHRAE design heating dry bulb temperature in Portland, ME is -1 F.By using the above table, a glycol solution of 36% is required for freeze protection.EXAMPLE:Let’s say, the outdoor air coil in the previous example is rated for 50,000 BTUH at 140 F EWT, 20 ΔT,5 GPM. What is the coil’s rated output with a 36% propylene glycol solution? What increase in GPMis required to maintain the 50,000 BTUH heat output rate? What increase in pressure drop will thepump see?Hydronic System Design Manual DECTRA CORPORATION - March 201310
THE DIFFERENCE BETWEEN FREEZE AND BURST PROTECTION: (DOW CHEMICAL1)Burst protection is required if your heating system/fluid will sit dormant at temperatures below freezingwithout being pumped, putting the pipes in danger of bursting. For these situations a slushy mixture isacceptable, because the fluid will not be pumped through the system. A slushy mixture is one thatcontains water and glycol, but as mixture of liquid and frozen ice crystals. Trying to pump fluidcontaining ice crystals can result in damage to system components. Since the mixture expands as itfreezes, there must be enough volume available in the system to accommodate the expansion.Freeze protection is required if your heating system/fluid is going to be pumped at temperatures at orbelow the freezing point of the fluid. For example, systems that are dormant for much of the winter,but require start up during the cold weather, or systems that would be at risk if the power or pumpfailed. For these situations, the system must have enough glycol present to prevent any ice crystalsfrom forming. It generally requires more glycol for freeze protection, keeping the fluid completelyliquid, than it does for burst protection, where a slushy mixture is acceptable.PUMP LAWS AND FAN LAWS:Depending on the application, a pump or fan may need to be sped up or slowed down to achieve thedesired function in a heating system. Use the following handy equations to calculate the increase ordecrease in flowrate, pressure, and power consumption based on the original and the new pump or fanspeed thelp.com/app/answers/detail/a id/5206/ lycol-based-heat-transferHydronic System Design Manual DECTRA CORPORATION - March 201311
D. PIPING AND PUMP SIZINGCorrectly sized piping and pumps are necessary for the efficient and safe transport of heated water fromthe GARN WHS unit to the building heating system.All piping, pumps, wiring and controls, etc must be sized and installed by aqualified and licensed professional. All items are to be installed in full compliancewith all national, state and local codes. For installations not covered in thismanual contact your local GARN dealer for design assistance.PIPING DESIGN AND CALULCATION GUIDELINESSize all above grade and underground piping per standard industry guidelines: Maximum head loss of 4’ to 6’ per 100’ of pipe for energy conservation. Maximum velocity of 8’ per second to minimize surface erosion potential in most pipes. Maximum velocity of 6’ per second to limit noise.Incorrect pipe sizing will adversely affect the heating system performance, efficiency and cost ofoperation. Undersized piping may cost less to install, but the pump size must be increased, addingsignificantly to the pump cost and the cost of operation. Head loss data for a specific pipe or tubing, andfor various fittings is tabulated in manufacturer literature, plumbing manuals, state plumbing codes andlocal building codes. A representative sample of the head loss associated with various fittings for copperor steel is listed below. Recommended flow rates for various pipe materials are tabulated on the nexttwo pages.EQUIVALENT FEET OF PIPE FOR SCREWED FITTINGS AND VALVESNOMINAL PIPE SIZE, INCHES45 Degree Elbow, Regular90 Degree Elbow, Long90 Degree Elbow, RegularGate Valve, OpenBall valve, Full Port, OpenGlobe Valve, OpenTee-Branch FlowTee-Line FlowStrainerSwing Check ValveHydronic System Design Manual DECTRA CORPORATION - March 2013(for steel and copper)1/23/411 1/41 .012.07.727.019.00.92.34.40.90.424.05.32.46.68.812
EQUIVALENT FEET OF PIPE FOR PEX FITTINGSNominal pipe size, inches(brass fittings)1/23/411 1/41 22.010.03.88.611.51.810.6-90 Degree ElbowCouplingTee-Branch FlowTee-Line Flow(EP fittings)3.71.01.02.390 Degree ElbowCouplingTee-Branch FlowTee-Line FlowFLOW AND HEAT CAPACITY @ 4' OF HEAD LOSS PER 100' OF PIPE LENGTHSIZEINSIDE DIA.FLOW, gpmBTU/HR10 F ΔTBTU/HR20 F ΔTBTU/HR30 F 5,000405,000780,000Oxygen Barriered PEX Tubing5/8”3/4"1"1 1/4"1 535.5152752Type L Rigid Copper Tube - max. vel 6'/sec for noise; max. vel 10'/sec for erosion3/4"1"1 1/4"1 ,000Schedule 40 Black Steel Pipe3/4"1"1 1/4"1 1/2"2"0.824"1.049"1.380"1.610"2.067"Hydronic System Design Manual DECTRA CORPORATION - March 201313
FLOW AND HEAT CAPACITY @ 6' OF HEAD LOSS PER 100' OF PIPE LENGTHSIZEINSIDE DIA.FLOW, gpmBTU/HR20 F ΔTBTU/HR30 F ,50097,500285,000510,000960,000Oxygen Barriered PEX Tubing5/8”3/4"1"1 1/4"1 6.5193464Type L Rigid Copper Tube - max. vel 6'/sec for noise; max. vel 10'/sec for erosion3/4"1"1 1/4"1 le 40 Black Steel Pipe3/4"1"1 1/4"1 1/2"2"0.824"1.049"1.380"1.610"2.067"NOTE: Head loss for different GPMs than those listed in the flow and heat capacity tables can beESTIMATED with the following formula:(̇̇)For Example, let’s say we want to know the head loss of 3 gpm through ¾” Type L copper. Using the 6’per 100’ table, the flow rate is 4.2 gpm:() ()The above calculations could be approximated as 0.5’ per 100’ or 1’ per 100’ depending on theexperience/discretion of the designer. The above formula is accurate for flow rates /-20% of thoselisted.For more information on PEX-a pressure drop d
Hydronic System Design Manual DECTRA CORPORATION - March 2013 2 The GARN unit, all related heating equipment (including pumps, piping, fan coils, hot water baseboard, radiant floor heating syst



