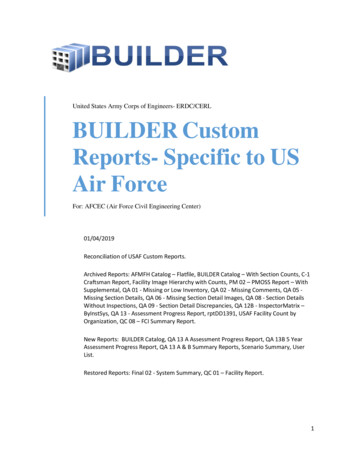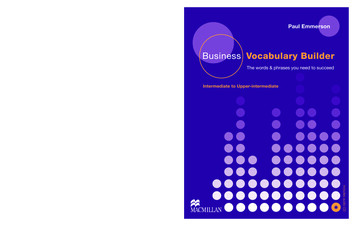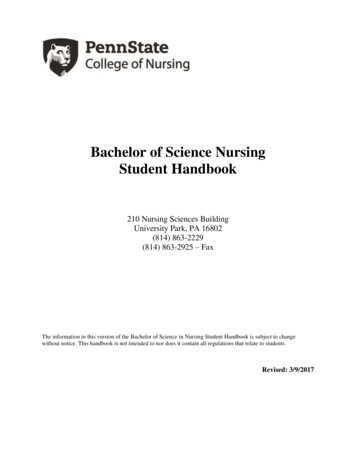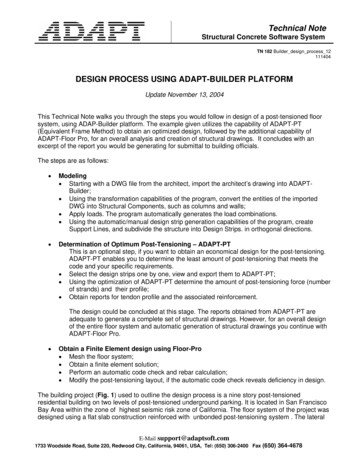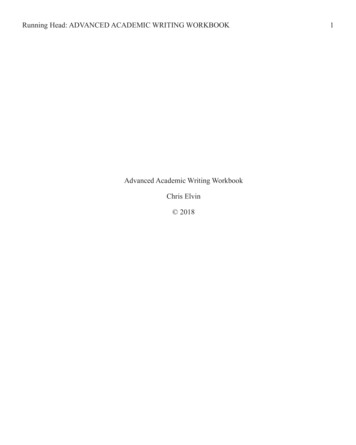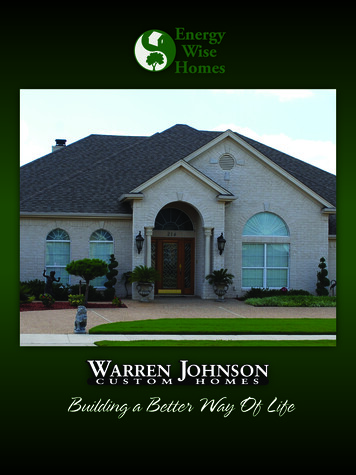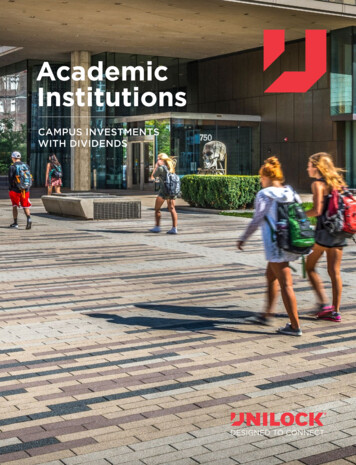
Transcription
AcademicInstitutionsCAMPUS INVESTMENTSWITH DIVIDENDS
Series 3000 University of Toronto, Mississauga Campus, Mississauga, ON2
5INTRO6YOUR SCHOOL IMAGE PAYS DIVIDENDS8A DEFINING DIFFERENCE9ROOF DECK SPACES OFFER PRIVATE OASIS10REAP THE REWARDS OF NEWFOUND SPACE12GREEN INITIATIVES PAY OFF14UNLOCKING LAND WITH PERMEABLE PAVERS15VITAL PARKING LOTS REDUCE RUNOFF16LEED CREDIT OPPORTUNITIES19PERMEABLE PAVER OPTIONS20PAVER BUDGET CONSIDERATIONS22PROPRIETARY UNILOCK TECHNOLOGIES24LONG-TERM COST BENEFIT26LIFE CYCLE COSTS28DURABILITY30THE TRUTH ABOUT MAINTENANCE3
For decades,Unilock hasbeen trustedby AcademicInstitutions tocreate outdoorspaces thatpay long-termdividends in formand function.4College Campus, Amherst, MA
Common spaces that fostersocial engagement andcollaboration, statementmaking entrances,programmable spaces,pedestrian wayfinding, parking,and strategies to unlock newland are all creatively tailoredsolutions accomplished withUnilock products.Pavers and wallsReady to ship and custom optionsContemporary and traditional style choicesHeavy duty vehicularPermeable pavementsEngineered retaining walls5
YOUR SCHOOL IMAGEPAYS DIVIDENDSEach Academic Institution has its own unique brand identity which communicatesto students, parents, donors, staff and community ratepayers what that schoolstands for. The outdoor landscape has a vital role to play as a highly visibledemonstration of your academic institution’s values, be they environmental,social, technological, or historical.CASE STUDYMiss Porter ’s SchoolFOR OVER 325 YEARS, a building has stoodon the east bank of the Farmington River.Originally a Grist Mill, over the years this historiclandmark has been a residence, boutique shop,fabric store, bookstore, and even a successfulrestaurant. In 2014, the building and landwere donated to the Miss Porter’s School,Farmington Connecticut’s premier preparatoryschool, and renovated to become the newadmissions building.The school saw the importance of preservingthe historic features and character of theoriginal building on the captivating site, whileensuring aesthetics were in keeping with theschool’s reputation for excellence in academicsand athletics. What was once a sea of asphaltparking spaces was converted into an arrivalgarden and accessible walkway by TheBerkshire Design Group, Inc of Northampton,6MA. It was important to find and use materialsthat would keep the historic feel of the siteand endure for future generations. UnilockTown Hall pavers utilized in the plaza andwalkway adjacent to the large lawn area createa destination for school celebrations. A raisedplanter, of Unilock Rivercrest Wall, is filled withplants, ground covers and bulbs, to frame aspectacular view of the river.The admissions building is now a fitting stagefor Miss Porter’s School to welcome newgenerations of students to the school for yearsto come, while celebrating the history andbeauty of this Farmington site.
Town Hall , Richcliff & Rivercrest Wall Miss Porters School, Farmington, CT7
A DEFININGDIFFERENCEDefining spaces and improving wayfinding with retaining walls provides academicinstitutions with the opportunity to incorporate facility signage, reinforcing thebrand image in multiple locations.Estate Wall Daemen College, Amherst, NYCASE STUDYDaemen College8DAEMEN COLLEGE hascompleted the third phase ofcampus beautification efforts witha newly installed decorative wallalong the west front of the collegegrounds, with new signage andother improvements to furtherspruce up the campus.“By extending the wall aroundmore of the campus perimeter andinstalling additional entrance signs,we’ve made Daemen more visibleto the surrounding community andimproved the overall appearanceof our college grounds,” saidDaemen President Gary A. Olson.
ROOF DECK SPACESOFFER A PRIVATE OASISAs available land on which to build new amenities dwindles, we start to thinkoutside the box. Already hot in the multi-family housing market, and mandated bysome municipalities as part of greener roof initiatives, are rooftop amenity spaces.They are more common at academic institutions than ever before. The roof spaceis now the running track, or the common area for student and facility gatherings.Consider the possibility of an outdoor gym complete with pool.CASE STUDYCollege of DuPageTHE COLLEGE OF DUPAGE CULINARY &HOSPITALITY CENTER is a LEED certifiedfacility and home to the Hospitality andCulinary and Pastry Programs. The buildinghouses a boutique hotel, two restaurants andstate-of-the-art instructional kitchens, wherestudents work and learn, acquiring real-lifetraining as part of their education. To providestudents with quick and easy access to freshseasonal ingredients, a roof deck herb gardenwas created in addition to outdoor patios forthe restaurants.Skyline Umbriano 24 x 24" College of DuPage, Glen Ellyn, IL9
REAP THE REWARDSOF NEWFOUND SPACEIncorporating all the desired amenities and facilities on an academic campuscan be a challenge when the site’s topography includes significant changes inelevation. On these sites, Unilock structural retaining walls can provide a solutionby carving out new space without compromising aesthetics. In addition to this,they can be used to create new functional elements in the landscape such asstadium seating or an outdoor amphitheater.10
SienaStone Roxbury Latin School, Roxbury, MACASE STUDYRoxbury LatinROXBURY LATIN SCHOOL, in Boston’s WestRoxbury neighborhood, undertook a 30 millionupgrade to the athletic facilities on its 100acre campus including new tennis courts anda baseball diamond, an indoor sports complexwith a new access road, field upgrades and newlandscaping to help buffer the facilities fromthe surrounding neighborhood. The projectalso presented the opportunity to substantiallyimprove the quality of stormwater and reducethe rate and possibly the volume of stormwaterfrom the project site.The terrain of the property presented elevationchallenges for this massive project. Theseobstacles were overcome using two differentUnilock wall products in a number of locationson the site.Unilock Concord Wall /Pisa2 XL was used toshore up the perimeter of the new tennis courts,creating level playing surfaces on the rockyterrain. For the Chauncey Baseball Diamond,this Unilock product was used again tosupport the load of a new two-lane access roadand manage the elevation change between thediamond and a new indoor athletic facility. Aswell, a Unilock SienaStone engineered retainingwall was used to unlock new land by carvingnew team areas and the backstop into a hill.This allowed the new diamond to be reorientedfor improved solar exposure.Artificial, free-draining turf was installed in mostof the athletic fields to allow them to quicklydrain between storm events, and improvethe quality of storm water from the site, withan added benefit of increasing the life of theplaying fields.Since its founding in 1645, Roxbury Latin hasdeveloped an exceptional reputation for itscommitment to academic excellence. Theexpansion project provides students withfacilities commensurate with the quality of therest of their student experience and created thenecessary infrastructure to nurture generationsof scholar-athletes.11
“ Theuniversity has made a substantialinvestment in these new facilities andit demonstrates the enormous level ofcommitment that Loyola has to addressour critical environmental issues.”Nancy Tuchman, director of the institute.GREEN INITIATIVESPAY OFFThe needs of the environment and how the school and the campus can contribute toa healthy society are top of mind for students, faculty and community stakeholders.Unit paving and permeable paving work hard contributing credits towards yourLEED certification goal, helping to meet or exceed local water managementstrategies and supporting your sustainability initiatives and school practices.12
Promenade Plank Paver & Eco-Priora Loyola University, Chicago, ILCASE STUDYLoyola UniversityTHE LOYOLA UNIVERSITY has been advancingsustainability practices across the universityfor decades and has many accomplishmentsincluding 10 LEED certified buildings. Theircommitment to sustainability is reflected intheir campus, curriculum and culture. As partof this initiative they have been recognized as aleader in water conservation, diverting 18 milliongallons of rainwater from the Chicago sewers.Permeable pavers are an integral componentthroughout the campus.When Loyola University in Chicago expandedits Lake Shore campus to the south, plannersdecided to buy an entire avenue from the city,close it to vehicle traffic, and replace the streetwith a wide concrete paver shared-use plaza.This is one of the first pedestrian-only streetson the city’s far north side.The designers wanted to allow pedestriansand bicyclists safe passage between thesouthern areas of the school, including the newInstitute of Environmental Sustainability building,and several student dormitories, as well as themain campus.management is a particularly importantcomponent of the campus design due to itsproximity to Lake Michigan. The majority of thecampus is within a half mile of the shoreline, withsoils highly suitable for infiltration.Permeable path systems are found throughoutthe campus, along the St Ignatius Plaza, theWest Quad, East Quad and CTA Station. Thiseliminated the need for underground storagetanks, as rainwater naturally filters back into theground. This change from impervious asphaltto permeable paving is a more sustainable bestpractice for the campus.“In the past, runoff pouring from Loyola’simpervious streets and parking lots createdflooding problems and sent more than 6 milliongallons of water annually into Chicago’s stormsewer system and Lake Michigan,” wrote plannerDoug Kozma, RLA, Principal at SmithGroupJJR’sCampus Planning Practice.The permeable pavers, he wrote, is partof “a remarkable stormwater managementsystem” that is a “testament to the university’senvironmental ethics.”Building upon the university’s commitment tosustainability, the plaza features a storm watermanagement system which includes permeablepavers, native plantings, and a living-learninglaboratory for students and visitors. Stormwater13
UNLOCKING LAND WITHPERMEABLE PAVERSMaximize the physical use of your property by using permeable pavers tounlock land. Ever-soaring real estate costs are motivating academic institutionsto think strategically about the land allocated for structure versus open space,while meeting required quotas. By installing a permeable pavement system,more land can be designated for structures and less money is required forstormwater infrastructure.Creating the GOLDRING STUDENT CENTRE on TheVictoria College Campus at University of Torontoprovided much-needed space for meeting rooms, studentgovernment offices and more than 20 student clubs,a renovated cafe, two-story lounge, assembly space,landscaped quad courtyard and the addition of lockersfor commuter students. Moriyama and Teshima preservedmany of the iconic heritage features of the former studentunion building built in 1952, a historically listed building.The infill project in uptown Toronto required newlandscaping for the entire site and the addition of a newfire route. Site services were carefully designedand permeable paving was chosen for lane-ways,pedestrian and vehicular components in order to meetmunicipal limits for the ratio of impervious surface areaon the project.CASE STUDYGoldring Stude nt Centre14Unilock Eco-Optiloc pavers were chosen to deliverhigh infiltration rates and heavy-duty vehicular capacity.Two colors, natural and charcoal, were used to integratewayfinding in the space. These pedestrian and bicyclepaths and roadways provide access and harmony throughthe site.
VITAL PARKING LOTSREDUCE RUNOFFWhile many facilities are reducing parking spaces to encourage the use of publictransport, parking remains a vital component of school properties. This is an ideallocation for permeable pavements. Permeable paver systems can reduce potentiallyharmful stormwater runoff, minimize the risk of flooding, present the opportunity toreduce heat island effect, and are often more cost efficient with a longer life cycle thantraditional asphalt. Incorporating parking-space lines into the segmental pavementdesign also eliminates the need for additional painting maintenance.CASE STUDYOrozco Academy in ChicagoOROZCO ACADEMY has been transformedwith the help of Space to Grow, an innovative publicprivate partnership program that develops Chicagoschoolyards into centers for school and community lifeto support active healthy lifestyles, outdoor learning,physical education and engagement with nature.The City Department of Water Management and theMetropolitan Water Reclamation District are funded toreduce flooding and combined sewer overflows but oftenhave no available land to temporarily store runoff. TheChicago Public Schools have land but limited budgets,which are typically targeted to classrooms and teachersrather than playgrounds and parking lots. The Space toGrow program partners these groups for mutual benefit.The stormwater management improvements at Orozcoinclude 10,000 square feet of Unilock Eco-Priora permeable pavers and have the capacity to holdmore than 303,000 gallons of water. Additional siteimprovements include: a multipurpose turf field, playequipment for younger and older students, an outdoorclassroom area, a rain garden with native plants andseating throughout the schoolyard.Students now have a much-needed play space whilerunoff rates and volumes are significantly reducedeliminating the likelihood of future flooding and greatlyreducing the pollutant load to local waterways.15
LEED CREDIT OPPORTUNITIESLEED , Leadership in Energy & Environmental Design, is a green building certification program that recognizesbest-in-class building strategies and practices that have a positive impact on the health of occupants, whilepromoting renewable, clean energy. To receive LEED certification, building projects satisfy prerequisites andearn points to achieve different levels of certification. Unilock products can help with your certification goals.POTENTIAL LEED CREDITS LEED V4RAINWATER MANAGEMENT: LEED V4Up to three points can be achieved for retaining rainwater onsite based on the percentile kept.85% (zero lot line projects only) 3 points - 95% 2 points - 98% 3 points. (All except Healthcare - subtract one point)See LEED v4 for more specific project/site details.MATERIALS AND RESOURCES: LEED on-Sourcing of Raw Materials - Sourcing of Raw Materials and Extraction 1 pointSourcing of Raw Materials - Leadership Extraction Practices 1 pointMaterial Ingredient Reporting- Material Ingredient Reporting 1 pointMaterial Ingredient Reporting - Material Ingredient Optimization 1 pointEnvironmental Product Declaration 1 pointHEAT ISLAND REDUCTION - NON-ROOF: LEED V4Paving materials with a three-year aged solar reflectance (SR) value of at least 0.28. If three-year aged value information is notavailable, use materials with an initial SR of at least 0.33 at installation OR use an open grid pavement at least 50% previous 2 points (except Healthcare - 1 point)See LEED v4 for more specific site calculations.SOLAR REFLECTANCESolar Reflectance Index (SRI) is a criterion used by USGBC that measures values of sunlight and radiation bouncing from builtsurfaces. It is used to measure urban heat island effects in city centers. Dark pavement absorbs heat during the day and thenreleases it at night. This process creates a situation that causes urban centers to stay warmer all the time which contributes to airpollution and increased energy consumption. Careful selection of materials and colors can help reduce urban heat island effects.SAMPLE OF QUALIFIED UNILOCK COLORS ( 33)SURFACE FINISHSOLAR REFLECTANCESRI*Summer Wheat0.4248Winter Marvel0.3538Golden Tan0.4045Chardonnay Tan0.3944Coral Gem0.3741Ice Grey0.3538Mineral Ice0.3133TX Active White0.4653Tuscany Blend0.3944Opal0.3234Standard FinishNevada0.3133Stonemark FinishIron River0.5261Umbriano (mottled)Series 3000 (exposedaggregate)Smooth/Premier(any Unilockpaver shape)16COLORSWATCHValues may change slightly by regiondue to variations in local aggregate.Please be sure to contact your UnilockRepresentative for a comprehensive andcurrent list of SRI product values.
UMass CommonwealthThe LEED certification was the drivingforce in the selection of permeable pavers.Chris Fee, RLA project manager at Stantecsays, “We like to be environmentallyresponsible. The money isn’t always there,but if you measure the upfront costs andbalance against energy benefits, lowermaintenance costs, and higher efficiency,it’s a good choice and it lends prestige toyour project. We feel good about using it.”Fee further describes the paver choice: “Itlooks more like a traditional paver and thejoints act as a locking unit. We wanted alook of a traditional paver and one thatwas heavy-duty, but gave the permeabilitythat satisfied LEED which requires acertain percentage of groundwaterrecharge.”Eco-Priora University of Massachusetts, Amherst, MA 17
18Town Hall & Eco-Priora State University New York, Cortland, NY
PERMEABLE PAVER OPTIONSNo longer are the design possibilities stymied due to lack of style choices,with Unilock the possibilities range from the classic rectangular, to old-worldheritage brick, to multi-unit riven finish, hexagonal and even long, linear plank.Combined with the custom capabilities for your large-scale projects, the possibilitiesare endless and uncompromising.E CO- L I N E CI TY PARK PAVER E CO- P R I OR A THORNBURY E CO- O P T I LO C TOWN HALL E CO- P R O M E N A DE TRI BECA COBBLE Consult your regional Product Data Resource Guide to find locally stocked products and colors.19
PAVER BUDGET CONSIDERATIONSProduct selection is greatly influenced by the application and desired aesthetic of your project. However, thelatest manufacturing technologies must be taken into consideration when choosing your products as they canresult in a substantial differential in maintenance and life cycle costs. Unilock products exceed ASTM standards.FOR ESTIMATION PURPOSESGOOD provides you with a basic, thrumix style paver. 2.00 – 4.00 per sq ftBETTER is an EnduraColor paver, manufactured to be highly resistant to fading and wear. 4.00 – 7.00 per sq ftBEST will give you the longest lasting surface finish with EnduraColor Plus Architectural Finishes. This technologyprovides ultra-realistic surface textures and unique style options that are exceptionally durable. 7.00-11.50 per sq ftINSTALLATION - A typical sand set over granular base including installation is approximately 10-12 per SF.*Contact your Unilock Representative for local pricing.GOOD CLASSICBETTERSTANDARD THRUMIX is the original, most rudimentaryprocess for manufacturing pavers. The paver is producedin a single layer with a mix of small and large aggregate,with color dispersed throughout. The downside of astandard thrumix is that in time the smaller coloredaggregates on the surface of the paver will wear away,exposing larger, lighter colored aggregates. While thestructural integrity of the paver remains solid, the surfacecolor may appear to have faded.The larger aggregates that give Enduracolorproducts their strength, are hidden below a layer ofwear-resistant, finer aggregates and concentratedcolor. This gives the surface a smoother, moreconsistent appearance that will stand the test oftime. This manufacturing process is commonlyreferred to as FACEMIX.STANDARD20FACEMIX
Transformed under the supervision of our Unilock experts, natural and mineral elements are combined withconcrete and synthetic iron oxide pigments to create remarkably durable paving stones and walls. Unilockis the only company in North America with memberships in Eurobeton and Stein Design, two prestigiousEuropean concrete product innovation groups, which give us exclusive access to leading-edge product designsand manufacturing processes.BESTOnly Unilock offers EnduraColor Plus Architectural Finishes. These products set a new standard for everlasting beautythanks to proprietary blends of some of nature’s highest performing minerals such as granite and quartz, combined withmanufacturing technologies that are exclusive to Unilock.Umbriano University of Chicago NSQ, Chicago, ILPromenade Plank Paver Cleveland State University, OH21
PROPRIETARYUNILOCK TECHNOLOGIESProprietary manufacturing technologies from Unilock deliver benefits that promote durability andreduce maintenance costs.COLORFUSION TECHNOLOGYTHE LOOK OF GRANITEA proprietary technology that disperses colorrandomly to achieve the look of natural granite.REALA TECHNOLOGYNATURAL STONE TEXTUREUltra realistic textures are cast from naturalstone, brick and historic cobblestones.22
ULTIMA CONCRETE TECHNOLOGYEXTRA STRENGTHA proprietary manufacturing process that createspavers and walls with up to four times the strength ofpoured concrete.EASYCLEAN STAIN RESISTANCESTAIN RESISTANCEAn integral surface protection that allows for easiercleanup before a stain can develop.EasyClean CleanFactors (CF )EasyClean is available in several strengths. CleanFactor(CF) indicates the extent of protection provided. Thehigher the CF number, the easier the cleaning.CLEAN FACTORS (CF)CF 90CF 100Reduced dirt absorption Stains from leaves, coffee, ketchup, mustard,wine and BBQ oils are easier to remove Enhanced resistance to weathering Color enhanced surfaceFrost and de-icing salt resistancePavers are pre-sealed at the factory Easier, less frequent cleaningLike natural stone, concrete has fine capillaries which can bepenetrated by moisture and dirt. EasyClean is an integralsurface protection that helps prevent moisture and dirtfrom penetrating the stone. Marks can be quickly and easilyremoved with water and gentle external cleaning agents andsurfaces need to be cleaned less often.Tested and Proven.EasyClean’s higher resistance to dirt and the reduced timetaken in cleaning have been scientifically proven - outlinedin a report from the Ruhr University of Bochum. Theseresults substantiate the reduction in required maintenanceand improved overall cost effectiveness of this material overthe life-cycle of your installation. EasyClean is available in many ready-to-order productsand can be applied to large scale custom orders.Ask your Unilock Representative for more information.23
LONG-TERMCOST BENEFITAdvancements in installation methodscombined with the latest manufacturingtechnologies have resulted in significantsavings for life cycle costs. Pavers todaycan be manufactured with a more durablesurface that extends their life significantlyversus thrumix pavers of the past. Todaywe can also add stain resistance treatmentsin the manufacturing process which ispermanently bonded to the stone so thatsubsequent sealing and treatments are notrequired.Additional savings are also quicklyrealized when utility repairs or pavementmodifications are required, as it is simple topull up the pavers and then reinstall themwhen modifications are complete. No moreunsightly patch repairs.24CASE STUDYRutgers UniversityRUTGERS BUSINESS SCHOOL is the gateway toRutgers University’s Livingston Campus in New Jersey,as envisioned by the campus master plan. As part of theinitiative to create a culture of collaboration the designat the new building purposely created areas wherestudents and faculty can hang out, meet each other andhave discussions.The paving design mimics the facade details of thebuilding’s architecture with its pixelated design. Inorder to ensure the longevity of the color, and thereforethe design, the EnduraColor Smooth Premier finishwas chosen for this project. In the past, pavers wouldlast about 10 years before looking weathered and faded.Rutger’s University wanted to ensure they would standup substantially longer and the initial upgrade in thecost of the finish was substantially less than an alternateplan to have them replaced in 10 years time.
Promenade Plank Paver Rutgers University, New Brunswick, NJ25
LIFE CYCLECOSTSEvery school, whether public or private, mustensure that funds are appropriately allocated.Segmental pavements have a reputationCASE STUDYMorton Arboretumfor higher initial installation costs. However,advancements in installation techniques andproduct design have narrowed that gap.Machines that screed the base material offerlabor savings, mechanical vacuum units aid theinstallation of large format pavers, so that moresquare feet can be laid per hour. Mechanicalinstallation machines are now widely availableand can install upwards of 10,000 square feetper day with only two people. Finally, sweepersor mechanical brooms can quickly complete theproject by sweeping joint material into the paverjoints. All this adds up to installation rates thatare significantly lower than ever before.Combined with reduced long-term maintenancecosts, these installation savings offset additionalcosts at the projects outset.26The Morton Arboretum replaced a former degradedretention pond and asphalt parking lot with a functioningwetland system and permeable parking lot. The projectwas the beginning of a 20-year capital improvementmaster plan, aimed at expanding facilities and sites todemonstrate sustainable design to visitors. All 850,000annual visitors to the Arboretum pass through the highperformance Unilock parking area to reach the VisitorCenter. The permeable parking lot, the largest of its kind inthe Midwest when it was installed, infiltrates and collectsrainwater through a subsurface gravel bed, channelswater through bioswales, and directs overflow through toa final cleansing via the wetland area within the restoredlake system. The complete project site is certified by theSustainable SITES Initiative.
When it was installed in 2004, the permeable pavementsystem had a higher upfront installation cost of 42 per sqyd, compared to 17 per sq yd for asphalt. However, the realcosts of both systems accumulate with maintenance: Overa 50-year period, maintenance costs for an interlockingpermeable concrete paver system are projected to be 45 persq yd, compared to 80 per sq yd for asphalt. Based on theseforecasted annual costs, year 23 is projected as the break-evenpoint for the permeable pavement system.ANNUAL SAVING FOR UNILOCK PERMEABLE PARKING LOTSaves approximately 3,300 annually and over235 maintenance hours through efficient seasonalburning versus only hand weeding aroundMeadow Lake.Reduces parking lot maintenance costs byapproximately 25,100 per year when averagedover 50 years by eliminating seal coating, stripingand resurfacing.Ecoloc Morton Arboretum Lisle, ILFull Case Study from theLandscape Architecture st-comparison27
DURABILITYAt academic institutions in the United States and Canada, Unilock pavers and walls have proven their ability towithstand the demands of weather and the rigors of campus life.FREEZE-THAWWhen designed with the correct base details, allowing forfree-flowing drainage, the likelihood of shifting due to freezethaw cycles is greatly reduced. This is particularly importantin climates that have frequent freeze-thaw events, rather thancold climates that stay frozen for the entire winter. Frequentfreeze-thaw events add particular stress to the pavement asthe water that drains to subbase will expand as it re-freezes.When this happens at or just below the surface, this can createundulations in the pavement. Ensuring free drainage allowswater to quickly escape from the surface area and remain wellbelow grade.Contact your Unilock Representative for more detailedinformation about the correct base materials for your region.With all of the correct base details in place, along with anexpert installation, excellent performance is a certainty.UTILITY REPAIRSConcrete pavers can be removed for access to undergroundutilities by removing the required area plus about 18 in. (0.5m)of pavers on either side. When utility repairs are complete,fill the trench with base material and compact. Reinstate thepavers, compact and refill the joints with sand.Cross section of reinstated utility cut into interlocking concrete pavement. (ICPI)28
SETTLEMENTUnilock DriveGrid Settlement after initial installation can sometimes be anissue when working next to other structures or edge details,infrastructure objects (such as lighting posts and hydrants)as well as sidewalks. Creating an edge detail with a 65 angletapered edge reduces the aggregate volume space for settling.Geotextile wrapped up the face of the concrete edge acts asa containment preventing sand migration, and the addition ofUnilock DriveGrid , with Tensar Triax Technology, reduces basemovement by mechanically stabilizing the base aggregate.Cross section with modified curb and DriveGrid to reduce settlement.SETTLEMENT REPAIRSSettlement can occasionally be found against buildings orcurbing where it may be more difficult to adequately compactthe base material. Other factors can include water in the basematerial, washed out bedding and joint sand or loose edgerestraints that can allow pavers to move apart.Pavers in these areas can be removed, base material added orremoved as necessary to level the base, compact if necessary,and then the units reinstated with no wasted paving materialsor unsightly patches. Bedding sand alone shouldn’t be appliedto adjust the level of the surface if its thickness exceeds11/2 inches (40 mm).Example of washed out or settled joint material causing settlement.29
THE TRUTH ABOUTMAINTENANCEMAINTENANCEWith a carefully thought out landsca
On these sites, Unilock structural retaining walls can provide a solution by carving out new space without compromising aesthetics. In addition to this, they can be used to create new functional elements in the landscape such as stadium seating or an outdoor amphitheater. REAP TH
