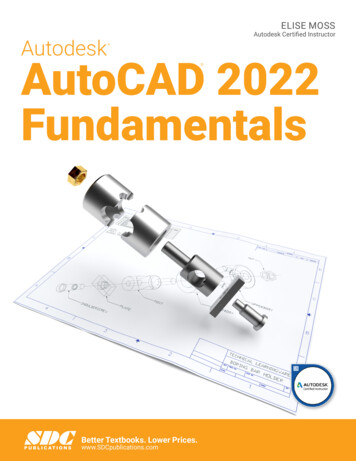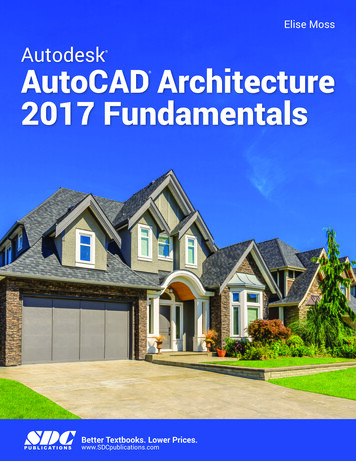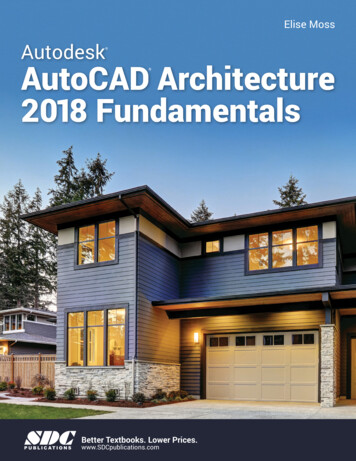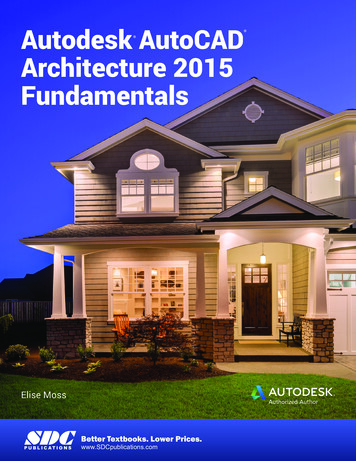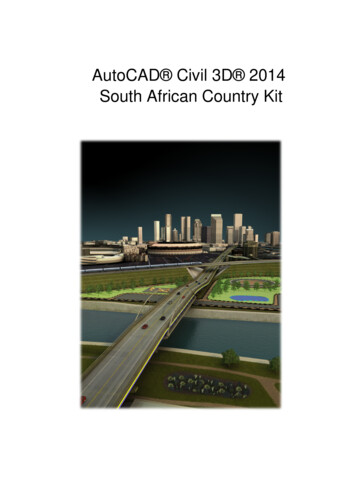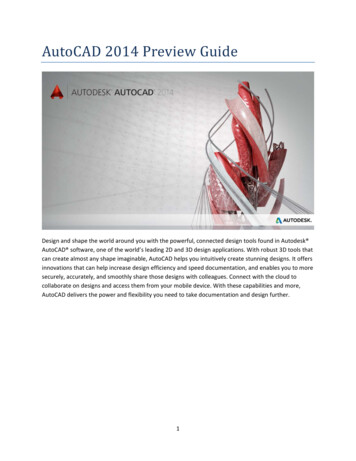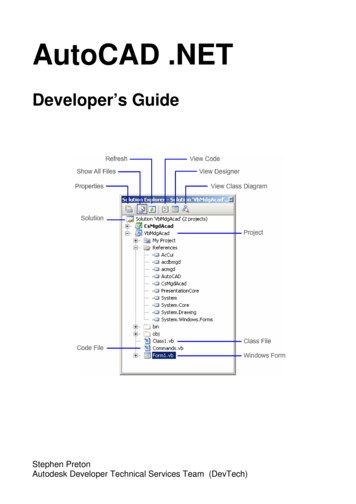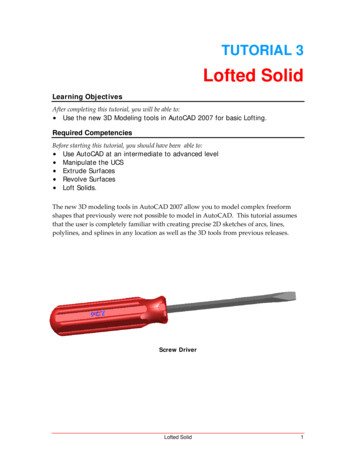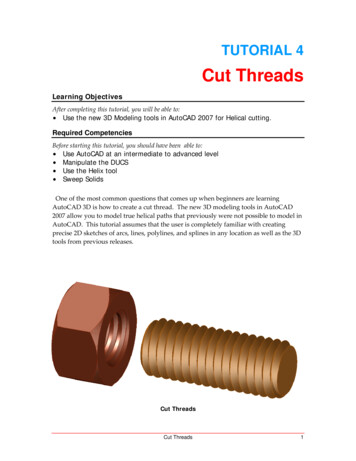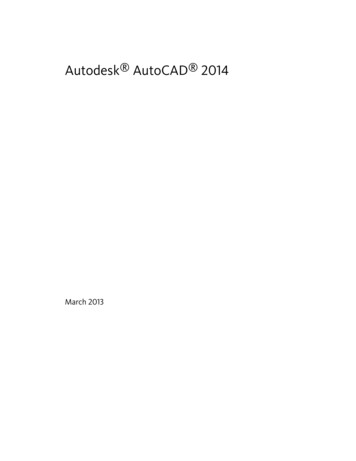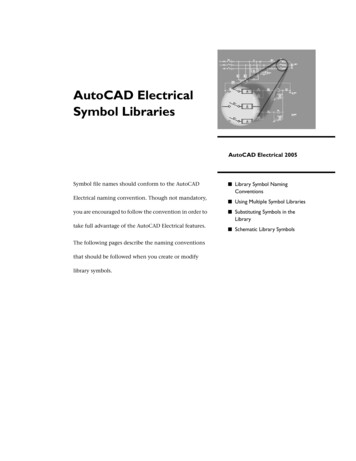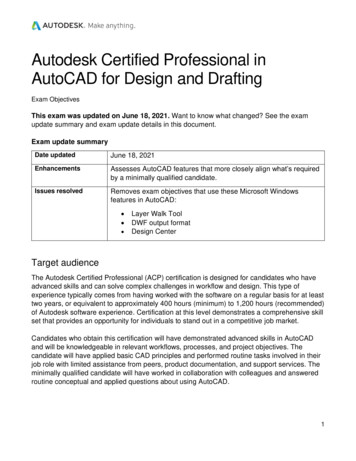
Transcription
Autodesk Certified Professional inAutoCAD for Design and DraftingExam ObjectivesThis exam was updated on June 18, 2021. Want to know what changed? See the examupdate summary and exam update details in this document.Exam update summaryDate updatedJune 18, 2021EnhancementsAssesses AutoCAD features that more closely align what’s requiredby a minimally qualified candidate.Issues resolvedRemoves exam objectives that use these Microsoft Windowsfeatures in AutoCAD: Layer Walk ToolDWF output formatDesign CenterTarget audienceThe Autodesk Certified Professional (ACP) certification is designed for candidates who haveadvanced skills and can solve complex challenges in workflow and design. This type ofexperience typically comes from having worked with the software on a regular basis for at leasttwo years, or equivalent to approximately 400 hours (minimum) to 1,200 hours (recommended)of Autodesk software experience. Certification at this level demonstrates a comprehensive skillset that provides an opportunity for individuals to stand out in a competitive job market.Candidates who obtain this certification will have demonstrated advanced skills in AutoCADand will be knowledgeable in relevant workflows, processes, and project objectives. Thecandidate will have applied basic CAD principles and performed routine tasks involved in theirjob role with limited assistance from peers, product documentation, and support services. Theminimally qualified candidate will have worked in collaboration with colleagues and answeredroutine conceptual and applied questions about using AutoCAD.1
Prerequisite skillsIt’s expected that candidates will already know: Technical drawing and design.The Help system within AutoCAD.Basic techniques to create and modify objects with accuracy in an AutoCAD drawing.Annotation tools, layouts, printing, and alternative outputs.Organizing objects, reusing content, and managing drawings.Exam objectivesHere are some topics and software features that may be covered in the exam.Note: Within the context of this exam series, all references to “create, select, manage, etc.”indicate “know how to create, select, manage, etc.”1. Draw and Organize ObjectsCreate advanced drawing objectsCreate and edit polylines, arcs, polygons, and splinesWork with regionsMay include creating and editing boundaries; extracting design information; and applying hatching andshading to regions.Create xlines, rays, and multilinesCreate 2D isometric drawingsMay include switching between standard isometric planes and using drawing and tracking tools to be alignedalong the corresponding isometric axes.Select and organize objectsUse Quick Select to select objects based on shared propertiesSelect similar objectsIsolate or hide objects in a drawingControl the draw order of overlapping objectsMatch the properties of one object to other objectsRemove objects from a selection setManage layersSave, restore, and manage layer settings using layer statesUse layer filters to control which layers are listed in the Layer Properties ManagerApply and remove layer overrides per viewportRemove layers from a drawingMay include deleting layers and reducing the number of layers in a drawing by merging layers.Control the properties of referenced layers2
Draw with AccuracyApply advanced object snapsUse object snapsMay include quadrant, apparent intersect, extension, parallel, geometric center, and midpoint between twopoints (M2P) combined with object snap tracking.Use polar tracking to restrict the cursor movement to specified anglesControl the User Coordinate System (UCS)Understand and define the User Coordinate SystemMove the UCS originRotate the UCSRestore the UCS to the World Coordinate System (WCS)Restore the previous UCSUse named UCS definitions and preset orientationsAdvanced Editing FunctionsControl Rotate and Scale optionsRotate objects around a specified base pointMay include copying selected objects while rotating; entering a specific rotation angle; dragging the cursor;or specifying a reference angle to align to an absolute angle.Enlarge or reduce the size of objectsMay include copying selected objects while scaling; using a scale factor and a reference distance and copyoptions; and reference points.Apply Array techniquesWork with arraysMay include creating and editing rectangular, polar, and path arrays; replacing items in an array; andunderstanding the use of associative and non-associative arrays.Control Trim and Extend optionsUse the advanced options of the Trim, Extend and Lengthen commandsMay include the Edge and Project options; and selection methods such as Crossing, Fence, and ShiftSelect.May include being able to differentiate the results of trimming or extending objects with Trim mode turned onor off.Apply Offset optionsUse the advanced options of the Offset commandMay include the Layer, Erase, Through, and Multiple options.Perform multi-functional grip editingCopy objects using gripsAdd, stretch, or remove vertices from an objectConvert an object segment to an arc or lineLengthen an arcUse the multi-functional grips of selected objects3
Apply Fillet and Chamfer optionsCreate a fillet between two parallel objectsCreate a corner between two non-parallel objects using the SHIFT keyUse the Multiple and Polyline optionsUnderstand the effects of Trim modeMay include being able to differentiate the results of performing the Fillet or Chamfercommands with Trim mode turned on or off.Advanced Layouts, Printing, and Alternative OutputsCreate and manage layouts and viewportsUse the Page Setup ManagerDefine and apply custom scales (scale list)Customize the size and shape of viewport boundariesMay include creating polygonal viewports; rotating viewports; clipping viewports; and definingviewport boundaries from objects.Assign a named view to a viewport.Manage output formatsPublish one or more drawings to a plotter, printer, or PDF fileMay include setting plot options.Control how objects appear during output using plot stylesMay include working with color-dependent and named plot style tables (CTB/STB files).Create a zipped transmittal package (eTransmit)Save or export the objects in a drawing to a different file formatMay include saving drawings as pdf or dxf files; and exporting to formats such as step, iges, acis, etc.Annotation TechniquesApply markup toolsCreate and modify revision cloudsUse wipeouts to mask underlying objects in specific areas of a drawingCompare two drawings for differencesMay include using the Drawing Compare tool; drawing compare Import; and editing the current drawingwhile in compare state.Manage Hatch or Fill optionsSpecify Hatch and Fill optionsMay include options such as annotative, associative, create separate hatches, draw order, origintransparency, island detection, gap tolerance, set origin, and inherit properties (use current origin, usesource hatch).Recreate the boundary around a selected Hatch or Fill patternMay include associating the hatch object with the new boundary.Format text and tablesApply text and multiline text properties4
May include width factors, justification, and background masks.Create, modify, and apply text stylesCreate and adjust text columnsMay include inserting column breaks.Insert tables and manipulate cell dataUse fields in text and tablesInsert symbols from the character mapCheck the spelling of text and dimension annotationMay include the use of Spellcheck and dictionaries.Adjust multileadersCreate and modify multileadersMay include editing and applying multileader styles; multileaders with custom blocks; and understandingmultileader options.Add and remove leadersAlign and collect leadersCreate and edit annotation with advanced dimensioning techniquesCreate and modify dimension stylesMay include editing and applying dimension styles.Create multiple dimensions with a single commandMay include continue and baseline dimensions.Set the dimension layerAssociate or re-associate dimensions to objectsBreak and restore dimension and extension linesAdjust the spacing between dimensionsApply annotative properties and stylesUnderstand annotative properties and styles as they pertain to objectsMay include objects such as text, dimensions, multileaders, and hatches.Define and apply annotative object stylesControl the annotative scale of an object or viewportAdd annotative scales to an objectReusable Content and Drawing ManagementCreate blocks and apply attributesInsert and modify blocksMay include ByBlock property settings, insertion units, blocks with attributes, and using the EnhancedAttribute Editor.Create and modify block definitionsMay include creation techniques, redefining a block, using the Block Editor, and defining attributes.Modify attribute definitions with the Block Attribute ManagerMay include attribute modes and attribute order.5
Control external reference and underlay filesAttach external reference and underlay filesMay include path types (no path, relative, full/absolute); reference types (attachment versus overlay); settinglocation (geographical location); and importing objects from a PDF as linework.Clip and control the visibility of referenced and underlay filesMay include blocks; external references; images and underlays; and controlling the visibility of the clippingboundary frame.Understand layer naming conventions when you bind a referenced drawingMay include using the bind and insert options.Adjust the settings of an underlay file or imageMay include fade, contrast, brightness, and monochrome.Create a hyperlink to another fileSnap to objects in external reference and underlay filesAccess and apply content resourcesUse the Blocks palette and Tool palettesCreate and manage saved sets of objects using groupsTransfer information between drawing filesMay include using the Copy with Basepoint; or drag and drop across multiple open drawings.Perform file maintenance with drawing utilitiesMay include drawing audit, recover, overkill, and purge.This exam was updated on June 18, 2021. Review the exam update details to see what’schanged.Exam update detailsDate updatedJune 18, 2021 (last update was on made on January 9, 2020)EnhancementsAssesses AutoCAD features that more closely align what’s requiredby a minimally qualified candidate.Issues resolved The Layer Walk tool was removed from Section 1.3 ManageLayers. This exam objective was removed because thefeature does not exist in AutoCAD for Mac users.o Exam objective 1.3d previously specified:“Use the Layer Walk tool to display objects onselected layers.”o This exam objective now specifies:No replacement; this exam objective was removed.6
DWF was removed as an output format from objective 4.2a.This was removed because the output format does not existin AutoCAD for Mac users.o Exam objective 4.2a previously specified:“Publish one or more drawings to a plotter, printer,DWF, or PDF file.”o The exam objective now specifies:“Publish one or more drawings to a plotter, printer, orPDF file.”The Design Center was removed as a content resource fromobjective 6.3a. This was removed because the feature doesnot exist in AutoCAD for Mac users.o Exam objective 6.3a previously specified:“Use the Blocks palette, Tool palettes, and the DesignCenter.”o The exam objective now specifies:“Use the Blocks palette and Tool palettes.”7
in AutoCAD for Mac users. o Exam objective 4.2a previously specified: “Publish one or more drawings to a plotter, printer, DWF, or PDF file.” o The exam objective now specifies: “Publish one or more drawings to a plotter, printer, or PDF file.” The Design Cent
