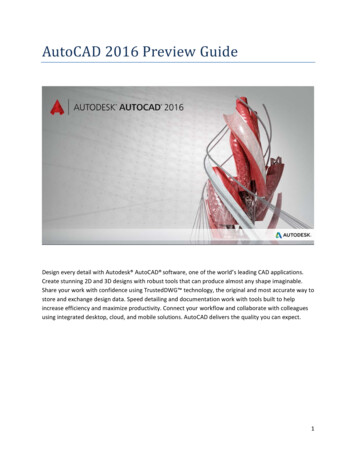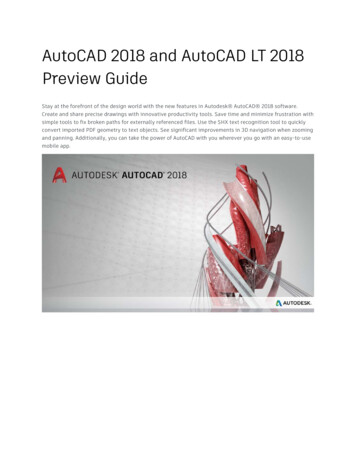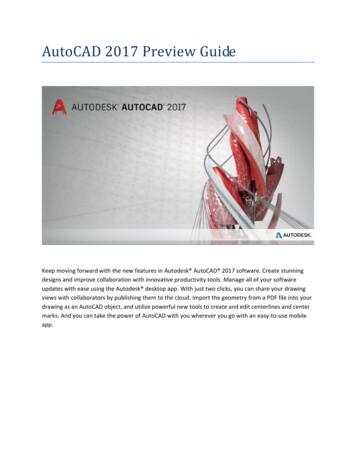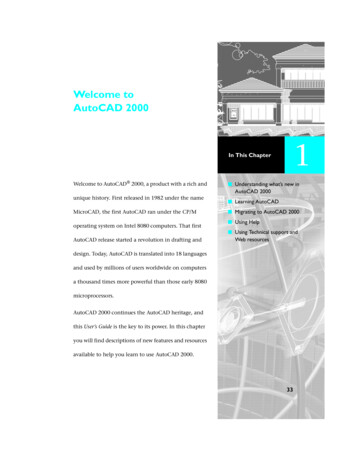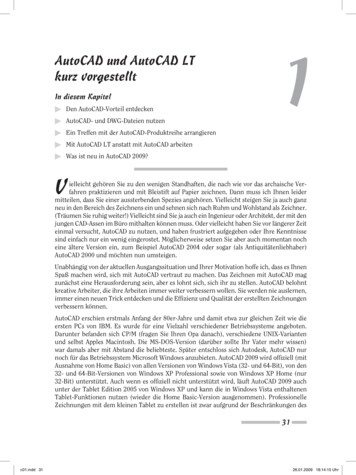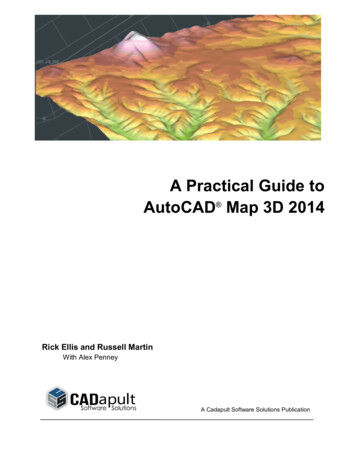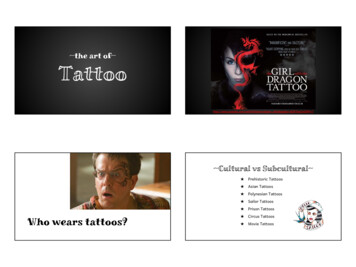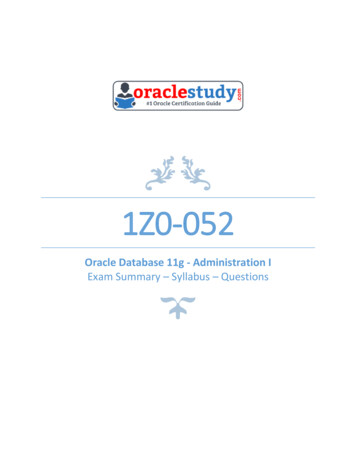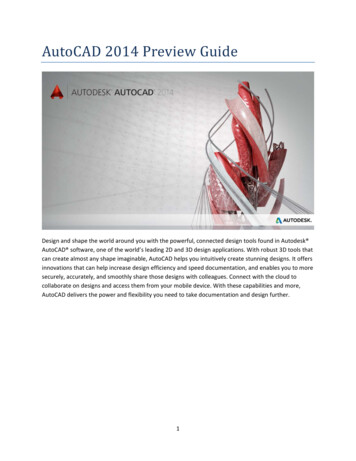
Transcription
AutoCAD 2014 Preview GuideDesign and shape the world around you with the powerful, connected design tools found in Autodesk AutoCAD software, one of the world’s leading 2D and 3D design applications. With robust 3D tools thatcan create almost any shape imaginable, AutoCAD helps you intuitively create stunning designs. It offersinnovations that can help increase design efficiency and speed documentation, and enables you to moresecurely, accurately, and smoothly share those designs with colleagues. Connect with the cloud tocollaborate on designs and access them from your mobile device. With these capabilities and more,AutoCAD delivers the power and flexibility you need to take documentation and design further.1
Table of ContentsIntroduction . 3User interaction . 3Help system . 3Command line . 5File tabs . 8Layer management . 10Xref enhancements . 10Design exploration . 11Reality capture . 11Documentation . 15Geographic location . 15Drawing enhancements . 21Annotation enhancements . 21Connection . 22Design Feed . 22Customization . 24Operating systems . 24Exchange apps. 25Secureload . 252
IntroductionAutoCAD software continues its transformation into a connected design application accessing the powerof cloud, social, and mobile. With AutoCAD 2014 you can work smoothly across platforms, collaboratewith project stakeholders, and bring the power of AutoCAD with you wherever you go. Sign into yourAutodesk account to share and access documents online.If you do not yet have an Autodesk account, choose Need an Autodesk ID from the Sign In dialog boxand provide the necessary information. It’s free*!Take further advantage of the power of connection with access to command line Internet search, LiveMap Data, integrated Design Feed, and Exchange apps.User interactionHelp systemAutoCAD 2014 software includes enhancements to the AutoCAD Help system.New search filters enable you to narrow your search results based on the type of user. For example, ifyou choose User, you can filter on commands and system variables. If you choose Developer, your filtersinclude AutoLISP , ActiveX, DXFTM, and .Net. The Administrator option includes Installing, Migrating,Customizing, and Administrating. You can choose All Content to filter on any combination of content.*Free products and services are subject to the terms and conditions of the end-user license andservices agreement that accompanies them.3
The Hitchhiker’s Guide to AutoCAD Basics is included in the Resources section and has been updated forAutoCAD 2014.The AutoCAD 2014 Help System also offers improved access to online Help, particularly when usingproxy servers.4
Command lineThe command line interface is enhanced in AutoCAD 2014 to provide smarter, more efficient access tocommands and system variables. And you can use the command line to find other content such as hatchpatterns, visual styles, and Internet help.AutoCorrectThe command line in AutoCAD 2014 supports AutoCorrect. If you mistype a command, instead ofresponding with “Unknown command,” AutoCAD autocorrects to the most relevant and valid AutoCADcommand. For example, if you accidently type TABEL, the TABLE command is automatically launched.AutoCompleteAutoComplete command entry is enhanced in AutoCAD 2014 to support mid‐string search. For example,if you type SETTING on the command line, the suggestion list displays commands containing the wordSETTING anywhere within it, not just at the beginning.Adaptive suggestionsCommands in the suggestion list are initially displayed in the order of their usage based on generalcustomer data. As you continue to use AutoCAD 2014, the order of commands in the suggestion list willadapt to your own usage habits. The command usage data is stored in the profile and adapts to eachuser.Synonym suggestionsThe command line has a built in synonym list. Enter a word at the command line and it will return acommand if a match is found in the synonym list. For example, if you enter Symbol, AutoCAD finds theINSERT command so you can insert a block. Or if you enter Round, AutoCAD finds the FILLET commandso you can add a fillet to a corner.You can add your own words to the AutoCorrect and Synonym lists using the Edit Aliases tool from theManage ribbon tab.5
Internet searchIn AutoCAD 2014, you can quickly search for more information on a command or system variable in thesuggestion list. Move the cursor over the command or system variable in the list and choose the Help orInternet icons to search for relevant information. The term AutoCAD is automatically prepended to thecurrent term for searching the Internet.ContentIn AutoCAD 2014, you can use the command line to access layers, blocks, hatch patterns/gradients, textstyles, dimension styles, and visual styles. For example, if you enter Door at the command line and thecurrent drawing has a block definition with the name Door, you can quickly insert it right from thesuggestion list.6
CategoriesTo make the suggestion list easier to navigate, system variables and other content are organized intoexpandable categories. You can expand a category to see the results or press the Tab key to cyclethrough each category.Input settingsYou can customize the behavior of the command line using controls in the Input Settings menu whenyou right‐click on the command line. In addition to the previous options to enable AutoComplete andsearch for system variables, you can enable AutoCorrect, Search Content, and Mid‐string Search. All ofthese options are turned on by default.Another right‐click option provides access to the new Input Search Options dialog box.7
Much of the new command line functionality, including AutoCorrect, mid‐string search, and adaptivesuggestions, is also available using dynamic input.File tabsThe AutoCAD 2014 release offers drawing tabs as a fast and visual way to switch between opendrawings or to create new ones. You can turn the file tabs bar on or off using the File Tabs control on theView ribbon tab. When file tabs are turned on, a tab for each open drawing is displayed at the top of thedrawing area.File tabs are displayed in the order they were opened. You can drag tabs to change their order. If thereis not enough room for all the file tabs to display across the area, an overflow menu at the right end ofthe file tabs bar provides access to the additional files.8
A lock icon on a tab indicates that the file is open as read‐only and an asterisk indicates if the file hasbeen modified since its last save. When you pass the cursor over a file tab, preview images of the modeland layouts are displayed. If you pass the cursor over one of the preview images, the correspondingmodel or layout is temporarily displayed in the drawing area and Plot and Publish tools are accessiblefrom the preview image.The right‐click menu for file tabs enables you to create, open, save, and close files, including the abilityto close all open files except the one on which you right‐clicked. You can also copy the full file path tothe clipboard or open the file location in Windows Internet Explorer.9
A Plus ( ) icon to the right of the drawing tabs enables you to easily create new drawings, automaticallyadding their tabs as they’re created.Layer managementThe number of layers displayed on the ribbon has been increased. Layers are now displayed usingnatural ordered sort. For example, the layer names 1, 4, 25, 6, 21, 2, 10 are sorted as 1, 2, 4, 6, 10, 21, 25instead of 1, 10, 2, 25, 21, 4, 6.A new Merge option in the Layer Manager enables you to select one or more layers from the layer listand merge the objects from those layers onto a different layer. The original layers are automaticallypurged from the drawing.Xref enhancementsThe display of linetypes and layers from externally referenced drawings is enhanced in AutoCAD 2014. Xreflinetypes are not displayed in the linetype list of the ribbon or Properties palette. Xref layers are stilldisplayed in the ribbon so you can control their visibility but they are not displayed in the Properties palette.You can easily change the attachment type for an xref between Attach and Overlay by double‐clicking inthe Type column. A new option in the right‐click menu enables you to change the xref type for multipleselected xrefs at the same time.10
The External References palette includes new tools to easily change the path of selected xrefs betweenAbsolute and Relative. You can also remove the path completely. The –XREF command includes a newPATHTYPE option enabling you to automate these path changes through scripting.Design explorationReality captureReality Capture enables you to take a 3D laser scan of an object, topography, a building, or even an entiretown and attach it to an AutoCAD drawing as point cloud data. You can then use it as a real‐world referencefor your design work. This point cloud data is stored as thousands, even millions, of points in 3D space.Autodesk ReCapAutodesk ReCap software is a separate application that enables you to create a point cloud project file(RCP) that references multiple indexed scan files (RCS). It is installed with AutoCAD 2014 by default andyou can launch it from the Windows Start menu or from the Autodesk ReCap desktop icon.11
You can use Autodesk ReCap to convert scan file data to a point cloud format that can be viewed andedited in other products. Autodesk ReCap processes massive datasets, enabling you to aggregate scanfiles and clean, section, spatially sort, compress, measure, and visualize them. The resulting high‐speedformats can then be used by AutoCAD and other Autodesk applications, including Autodesk Revit andAutodesk Inventor software.In Autodesk ReCap, you can create a new project by selecting the scan files to import.It supports scan data files from many popular formats, including Faro, Leica, and Lidar just to name afew.12
After selecting scan files to import, you can adjust import settings that affect the size and appearance ofthe point cloud. The imported files are displayed on the project screen where you can use a variety oftools to work with scan files.The Home tile menu provides access to a variety of project‐related activities. You can save the currentproject as a point cloud project file (RCP) or export it to a point cloud scan file (RCS), both of which canbe attached to AutoCAD drawings. You can import additional scan files into the current project or opena different project. A Preferences tool enables you to modify project settings and the Help tool providesdetailed information about working with Autodesk ReCap.The Display Tools tile menu provides tools for analyzing the point cloud, changing its appearance,modifying the display of components in the work area, and specifying lighting options.13
The Limit Box tile menu provides tools for working with limit boxes to define different volumes withinthe scene.The Project Navigator tile menu provides one‐stop access to scan regions and individual scan files. TheProject Navigator can remain attached to the Project tile menu so that it opens only when you hoverover it or work within it. If you want to keep it open as you work, detach it from the tile menu and moveit to a location on or off the program work area.After producing point cloud files Autodesk ReCap, or if you’ve received files from someone else, you canattach them to your AutoCAD drawings.AutoCAD point cloud supportPoint
AutoCAD software continues its transformation into a connected design application accessing the power of cloud, social, and mobile. With AutoCAD 2014 you can work smoothly across platforms, collaborate with project stakeholders, and bring the power of AutoCAD with you wherever you go. Sign into your
