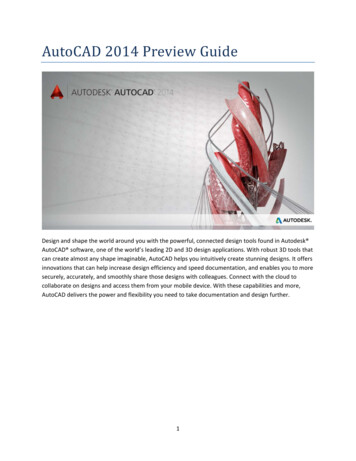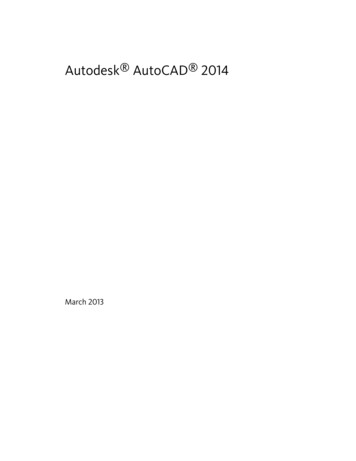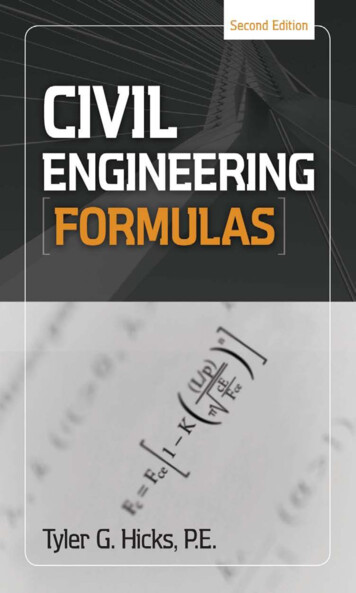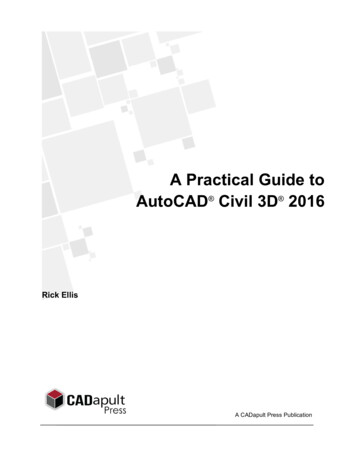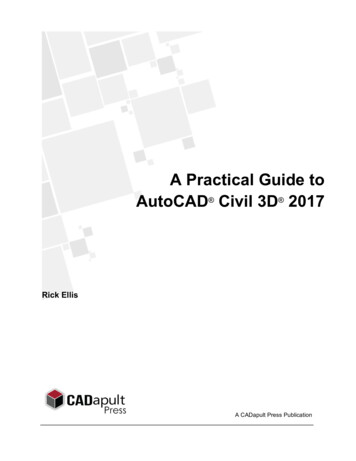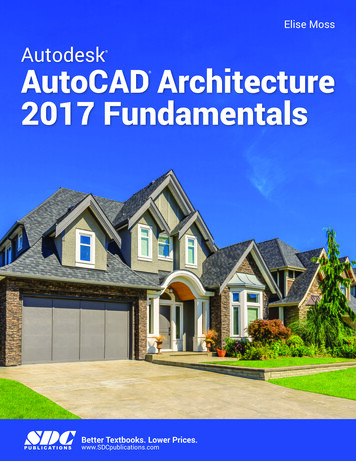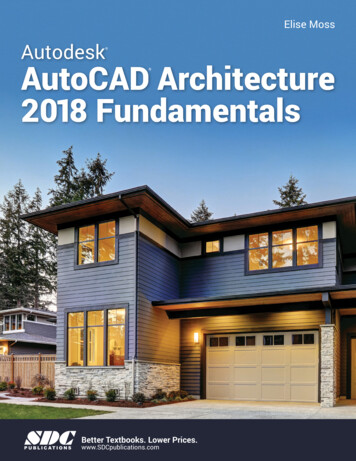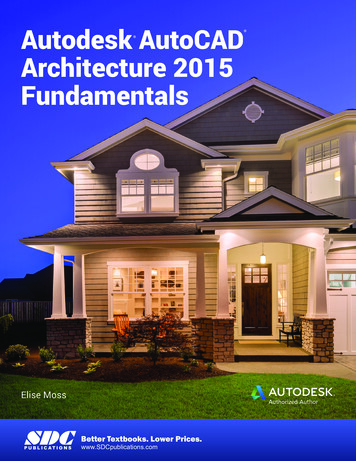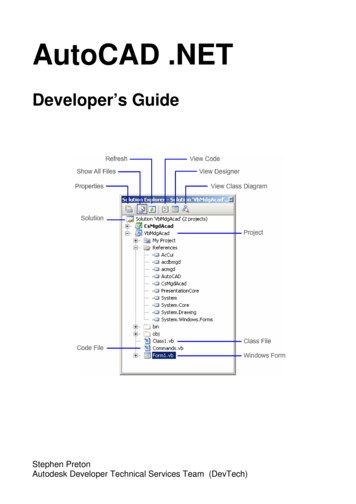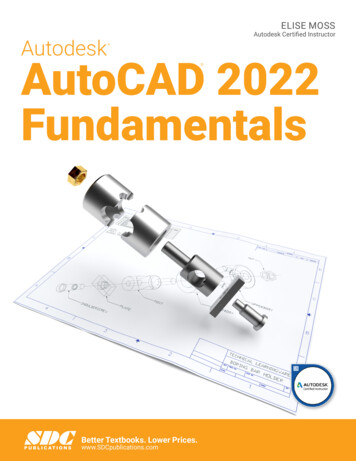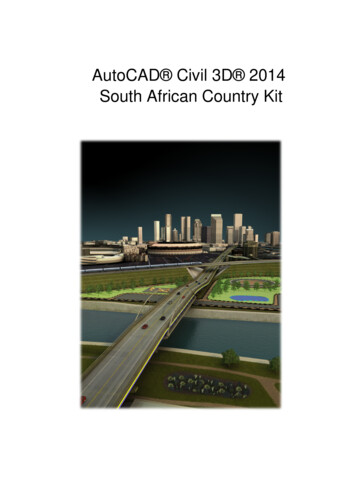
Transcription
AutoCAD Civil 3D 2014South African Country Kit
Contents1General. 31.11.22Introduction from the author and creator. 3Overview . 4Drawing Settings. 82.1Edit Drawing Settings . 83Layers .124Reports .135Object styles se Styles. 15Points . 15Surfaces . 20Parcels. 27Grading . 28Alignments . 29Profiles . 31Sections . 34Pipe Networks . 38Corridors. 40Plan and Profile Sheets. 41Pipe and Structure Catalogue .436.16.2Pipes and Structures. 44Pressure Network Fittings . 467Intersections (also known as Junctions in the UK and Ireland).488Roundabouts.49
1General1.1Introduction from the author and creatorThe document is an overview of RSA settings for AutoCAD Civil 3D 2014 Country Kit for South Africa.Only new and changed settings are documented. As South Africa has no true drawings standards thestyles provided should give results that are familiar to the users and to be similar to other civil designsoftware in some cases.The content is an example of what is possible and to what a user of AutoCAD Civil 3D should require tostart using the product from out of the box.For any organisation, the templates provided should be used as a base to adjust the content for their ownneeds where some changes to layer names, colours , linetypes and drawing border frames can beachieved with only AutoCAD knowledge.The templates then could be located on a network location so to standardise that organisation withconsistent results. Any styles created on the fly for specific needs can be always dragged and droppedback into the master templates for reuse.The country kit is an ongoing development and is based on user feedback, so please feel free to suggestadditions, amendments as needed. These are assisted by an example drawing and user case.The new QTO feature also will be enhanced over time to support other methods of measurement in duecourse.
1.2OverviewSouth Africa Country Kit contains folders mention below: Autodesk Civil 3D 2014 RSA.dwt template for South African styles for Civil 3D objects andlabels.RSA Pipes Catalog: Folder with pipes files that correspond with Parts Lists (styles) in thetemplate.RSA Structures CatalogPlan Production: Folder with templates that contains settings for Plan ProductionCorridor Design Standards: A setup file for Design Criteria and Superelevation for Corridormodels based on AASHTO standards.Quantity Reports: Folder within files containing settings for generating reports of volume forCorridor models or dynamic tables in the current drawing.Toolbox: Containing reports, which can be run from the Toolbox tab in the Toolspace?Assemblies: Folder containing drawings with predefined assemblies that can be used with theIntersection functionality.Toolspace is the Primary Civil 3D property window. This window is used for handling Civil 3D objectsand settings of all Civil 3D styles for Civil 3D objects and labels.The Toolspace has two important tabs: Prospector. Use this tab for handling properties and styles for Civil 3D objects and labels. Settings. Use this tab for general settings of Civil 3D styles.1.2.1ProspectorAny Civil 3D object contains its own style. This style controls the Civil 3D object appearance (object andlabel) in the drawing. The Prospector tab in the Toolspace is the Primary window for handling property,styles and commands for all Civil 3D objects.
From the Prospector tab in the Toolspace it is possible to create, copy or edit styles for Civil 3D objects.In addition to this labels are generated as dynamic data mostly annotative.1.2.2SettingsCivil 3D objects are generated with their own styles when created in the drawing with a Civil 3Dcommand.It is recommended to start from the RSA template and bring data into that templateHere it is possible to create, copy or edit Civil 3D styles. Note that new or edited styles will notautomatically be saved in the template. This has to be done manually with Drag and Drop.All styles are set to Bylayer so that control of colour, linetype, lineweight, on or off etc can be controlledthrough the layer manager and also enables the use of XREF into plain AutoCAD software.As there are many layers, filters have been added to make it quick and easy to navigate the layers
1.2.3ColoursA suggested line colour scheme has been implemented to give suitable results from plotting.Your current plot styles should be adapted to suit the template, or alternatively the template must beadjust according to your current ctb files.The primary AutoCAD colours have been reserved for black linework in varying thicknesses and coloursfrom 10 are retained as colour in 2.5mm thickness Black/white color. Is primary used for labels and tables created in the drawing
1.2.4TextThe table below lists used text styles.Text StyleCivil 3D Standard TextDescriptionFontArial
2Drawing Settings2.1Edit Drawing Settings Civil 3D object layers are available from Edit Drawing Settings. The figure below shows from where thecommand is accessible.
2.1.1Units and ZoneThe figure below show the local coordinate systems and zones.
2.1.2Object LayersAs mentioned above all the Civil 3D objects are by default placed on layers automatically.Once placed, they can be moved to alternative layers if required.
2.1.3Ambient Settings The figure below lists all values for Cviil 3D units.
3LayersFigure below show the window and tab with Object Layers. All sub layers are based on these corenames.
4ReportsThe table below lists all RSA and also included (Toolspace . Toolbox
Report NameCivil Model ReportsAlignment Incremental ChainageReportAlignment PI Chainage ReportAlignment SuperelevationYou created this PDF from anapplication that is not licensed toprint to novaPDF printer(http://www.novapdf.com)Crossfall ReportAlignment Geometry ChecksProfile PV Curve ReportProfile PVI Curve ReportProfile Chainage Inc. ReportProfile Geometry ChecksGeometry Detailed ReportGeometry Simple ReportCorridor Setting Out ReportPoints Offsets from an AlignmentReportSurface Sampling along an AlignmentReportDescriptionCreates a report at chainages specified of the alignment andprofile geometry with levels and bearingsReports the intersection points of alignmentsSuperelevation data from an alignmentReports the alignment based on the design criteria appliedReports the vertical profile point informationReports the vertical profile point informationReports the profile data at a chainage intervalReports the profile based on the design criteria appliedCoordinates, levels, bearings and element types along analignment and profileCoordinates and levels along an alignment and profileReports a corridor for offset and slopeWill report the offset and chainage value of COGO points froman AlignmentRequire sample lines and will read a surface at 5m intervaloffsetsAdditional Tools2D to 3D Contour ConversionSurface Analysis – Import/Export to afileDrawing Frame Grid to ViewportConvert Blocks to COGO Points3D Spline to 3D Polyline As describedA tool which by specifying a fence line through contourpolyline will convert the elevation of the line to the levelspecifiedExport and Import desired settings for reusePlace a grid on a viewportAs describedAs described
5Object stylesAll Civil 3D object styles in the RSA template.5.1Multi-purpose StylesMarker StylesDescriptionRSA Point of IntersectionMarker style for use withhorizontal alignments5.2Screen grab / DWF /DWGDefaultYesPointsUser Defined AttributeClassifications None Point StylesRSA CircleRSA CrossRSA DotRSA PlusDescriptionDescriptionScreen grab / DWF /DWGScreen grab / DWF / DWGDefaultDefault
RSA TickRSA XPoint Label StylesRSA Point Number DRSA Point Number YXRSA Point Number YXZRSA Point Number YXZDRSA Point NumberonlyDescriptionScreen grab / DWF / DWGDefault
Point CloudsElevation Ranges:GrayscaleIntensity:LIDAR PointClassification:DescriptionScreen grab / DWF / DWGDefault
Scaled ColorIntensity - Blue:Scaled ColorIntensity - Green:Scaled ColorIntensity – Red:
Single Colour:True Color:Point Table StylesRSA CoordinateTable - PYXZDescriptionScreen grab / DWF / DWGDefault
RSA Setting Out Lo25 - PYXZ5.3SurfacesSurface StylesRSA ElevationBanding (2D)RSA ElevationsRSA SlopeBanding (2D)RSA SlopeArrowsDescriptionScreen grab / DWF / DWGDefault
RSA PointsTriangulationBorderAll offRSA SlopesRSA Contours2m and 10m(design)RSA Border OnlyRSA Contours0.5m and 1m(Background)
RSA Contours0.5m and 1m(design)RSA Contours(0.5m and 1m)and TrianglesRSA Contours1m and 5m(design)RSA Contours1m and 5m(Background)RSA Contours2m and 10m(Background)
RSA Contours2m and 10m(design)RSA Contours5m and 10m(design)RSA Contours5m and 25m(Background)RSA Contours5m and 25m(design)Waterdrop
RSA WatershedsSurface Label StylesName/TypeContourContour - MultipleRSA Major ContoursDescriptionScreen grab / DWF / DWGDefault
RSA Minor ContoursSlopePercent SlopeRise : Run Slope (1:x)Run : Rise Slope (x:1)Spot ElevationSpot ElevationWatershedID - Type - Area
Surface ableSlopesRSA SlopeTableSlope ArrowsRSA SlopeArrow TableWatershedsRSAWatershedsTableDescriptionScreen grab / DWF / DWGDefault
RSA ContoursTable5.4ParcelsUser-Defined AttributesDescriptionScreen grab / DWF /DWGDefault None Parcel StylesDescriptionScreen grab / DWF /DWGDefaultCouncil Owned LandPrivateHousingProposed HousingRetailProposed RetailProtected EcologyLeisureRoadsProposed RoadsUnknownParcel Label StylesNumber Area &Bearing over distanceNumber onlyDescriptionScreen grab / DWF / DWGDefault
Parcel Table StylesDescriptionScreen grab / DWF /DWGDefaultAreaFull descriptions5.5GradingGrading StylesFillDescriptionScreen grab / DWF / DWGDefaultYesCutYesOffsetYesGrading Criteria SetsDescriptionScreen grab / DWF / DWGDefault
Basic5.6Some examples ofoffsets and tie in tosurfaces with somedefault values.All values are unlockedso they can beoverridden when appliedAlignmentsAlignment StyleRSA - UrbanDescriptionStyle to give theuser and easyunderstanding ofthe elements inthe alignment.RSA - HighwayAs above withlineweightapplied tothicken the lineOffsetsStyle to showalignments thatare an offsetfrom analignmentbaselineStyle in onecolour andlinetype(centerline) forplotting purposesAs above withlineweightPlotting StylePlotting Style LWTScreen grab / DWF / DWGAlignment Design ChecksDescriptionTD 93a standards checkChecks for the transitionScreen grab / DWF /DWGDefaultDefault
lengthAlignment Label Type/NameDescriptionRSA – Major / Minor ChainageDumbbell type markers atchange of element, pipmarkers at every 10mScreen grab / DWF / DWGDefaultYesRSA Station Offset – FixedpointAlignment TableType/NameLineLine # & Length& Bearing &Start & EndCurveCurve # &Rad
The document is an overview of RSA settings for AutoCAD Civil 3D 2014 Country Kit for South Africa. Only new and changed settings are documented. As South Africa has no true drawings standards the styles provided should give results that are familiar to the users and to be similar to other civil design software in some cases. The content is an example of what is possible and to what a user of .

