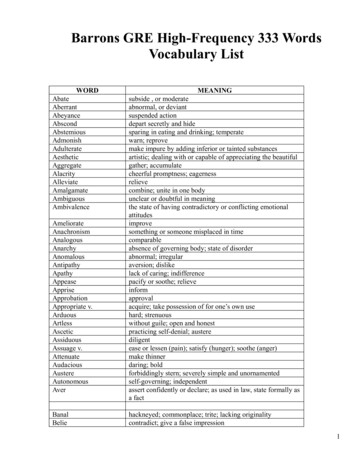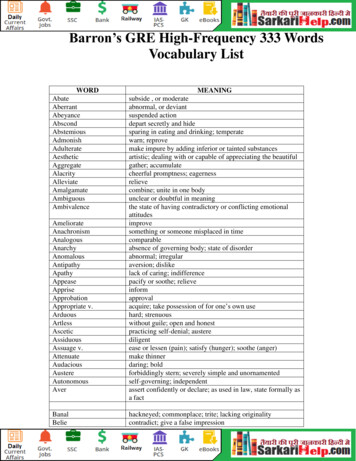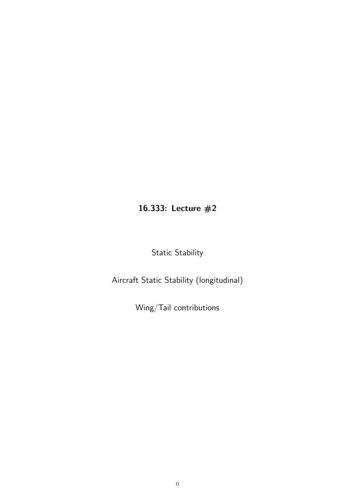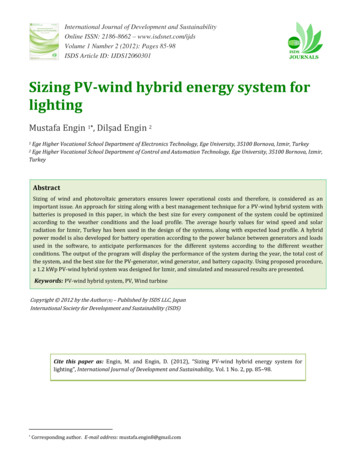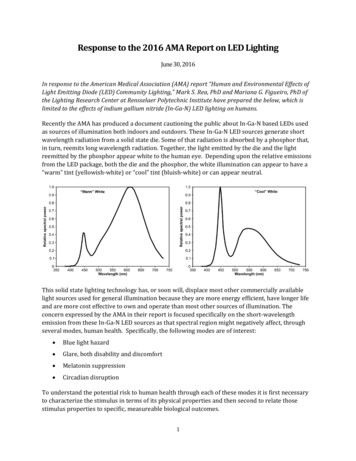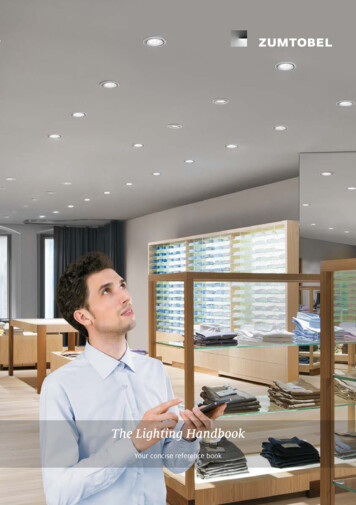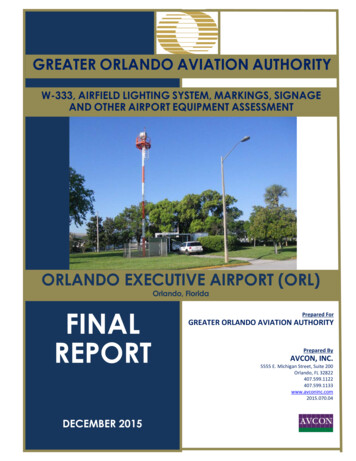
Transcription
GREATER ORLANDO AVIATION AUTHORITYW-333, AIRFIELD LIGHTING SYSTEM, MARKINGS, SIGNAGEAND OTHER AIRPORT EQUIPMENT ASSESSMENTORLANDO EXECUTIVE AIRPORT (ORL)Orlando, FloridaFINALREPORTDECEMBER 2015Prepared ForGREATER ORLANDO AVIATION AUTHORITYPrepared ByAVCON, INC.5555 E. Michigan Street, Suite 200Orlando, FL 070.04
Orlando Executive AirportW-333 Airfield Lighting System, Marking, Signageand Other Airport Equipment AssessmentTABLE OF CONTENTSEXECUTIVE SUMMARY .ES-11BACKGROUND . 1-12HISTORY . 2-13ELECTRICAL INTRODUCTION. 3-14SITE VISIT SUMMARY . 4-15AIRFIELD LIGHTING VAULT ASSESSMENT . 5-1A.GENERAL . 5-1B.ELECTRICAL SERVICE AND DISTRIBUTION . 5-1C. CONSTANT CURRENT REGULATORS (CCR) . 5-7D. PAPI POWER AND CONTROL AT THE AIRFIELD LIGHTING VAULT . 5-12E.MIXING CABLES OF VARIOUS VOLTAGE SYSTEMS. 5-13F.LIGHTNING PROTECTION AND GROUNDING. 5-14G. WORKING SPACE ABOUT EQUIPMENT (8) Appendix F . 5-14H. SAFETY BOARD . 5-17I.AIRFIELD LIGHTING VAULT STRUCTURE . 5-17J.AIRFIELD LIGHTING HOME RUN DUCT BANK . 5-17K.AIRFIELD LIGHTING CONTROL AND MONITORING SYSTEM (ALCMS) . 5-186AIRFIELD LIGHTING EQUIPMENT . 6-1A.RUNWAY 7-25 . 6-1B.RUNWAY 13-31. 6-4C. AIRFIELD SIGNAGE . 6-5D. TAXIWAY LIGHTING . 6-6E.AIRPORT ROTATING BEACON . 6-7F.EAST RAMP HIGH MAST LIGHTING. 6-8G. WIND CONES . 6-107SURVEILLANCE CAMERAS . 7-1A.SURVEILLANCE CAMERAS AND EQUIPMENT UPGRADES . 7-18MISCELLANEOUS IMPROVEMENTS . 8-1A.RPM PLACEMENT . 8-1B.ENHANCED AIRFIELD MARKINGS . 8-2C. RUNWAY 7-25 RUBBER REMOVAL. 8-39SUMMARY . 9-1A.AIRFIELD LIGHTING VAULT DISTRIBUTION . 9-1B.AIRFIELD LIGHTING HOME RUN DUCT BANK AND L-824 CABLE . 9-1C. AIRFIELD LIGHTING AND SIGNAGE . 9-1D. AIRPORT ROTATING BEACON . 9-2E.MISCELLANEOUS NAVAIDS . 9-2F.EAST RAMP HIGH MAST LIGHTING. 9-210CAPITAL IMPROVEMENT PROGRAM (CIP)/ IMPLEMENTATION PLAN. 10-1A.METHODOLOGY . 10-1B.APPROACH . 10-1Final ReportDecember 2015i
Orlando Executive AirportW-333 Airfield Lighting System, Marking, Signageand Other Airport Equipment AssessmentC.D.PROJECT PRIORITIZATION. 10-2SUMMARY . 10-2LIST OF FIGURESFigure 1:Figure 2:Figure 3:Figure 4:Figure 5:Figure 6:Figure 7:Figure 8:Figure 9:Figure 10:Figure 11:Figure 12:Figure 13:Figure 14:Figure 15:Figure 16:Figure 17:Figure 18:Figure 19:Figure 20:Figure 21:Figure 22:Figure 23:Figure 24:Figure 25:Figure 26:Figure 27:Figure 28:Figure 29:Figure 30:Figure 31:Figure 32:Aerial Photo of Orlando Executive Airport (ORL) .1-1Orlando Army Air Base - Circa 1954 (3) Appendix F .2-1Airfield Lighting Evaluation Scope .3-1Airfield Lighting Vault (AFL Vault) .5-1230 kW, 288 kVA Diesel Generator .5-2Airfield Lighting Vault Electric Room Southeast Wall from Left to Right:Panel MDP-1, Automatic Transfer Switch, Normal Power MainDisconnecting Means.5-3Interior of Automatic Transfer Switch .5-3Vault and Generator Shunt Trip “Break Glass” Stations .5-4Typical Phenolic Nameplates on Main Disconnect and Regulator #4 .5-5Sample Phenolic Nameplate on the Front of a CCR .5-5Generic Arc-Flash label .5-71986 “HSB” CCR .5-8PAPI Step-Up Transformers in Vault.5-12Working Space Between Runway 7-25 CCR and ALCMS .5-16Height and Width of Working Space for Transformer and Contactor .5-16Small Spall in Vault Roof Deck .5-17ALCMS and Pilot Control Lighting .5-18Runway 25 PAPI .6-1Runway 7 PAPI.6-2Runway 25 Runway End Indicator Light (REIL) .6-3Runway 31 L-862E Threshold Lights .6-4Taxiway Directional Sign and Location Sign (note faded panels) .6-5Existing L-861T .6-6L-802A Airport High Intensity Rotating Beacon .6-7High Mast Lighting on North Ramp .6-8Existing Utility Service to be Removed .6-9Runway L-807(L) Wind Cone (Centerfield) .6-10Runway 7 L-806(L) Wind Cone .6-10Runway 13 L-806 Wind Cone .6-11Runway 31 L-806(L) Wind Cone .6-11Existing Airfield Wireless Camera Installation .7-1Existing Raised Pavement Marker (RPM) .8-1LIST OF TABLESTable 1:Table 2:Table 3:Table 4:Existing CCR Summary . 5-7Existing CCR Power Circuit Data . 5-9Table 1 CCR Output Current From FAA AC 150/5345-10H . 5-10Step B5/B100 Light Output and Life as Related to Current Tolerances . 5-11Final ReportDecember 2015ii
Orlando Executive AirportW-333 Airfield Lighting System, Marking, Signageand Other Airport Equipment AssessmentTable 5:Table 6:Table 7:CCR Output Current as a Percentage of Light Output and Lamp Life . 5-11NFPA 70 NEC 2014 - Working Spaces . 5-14Summary of Recommended Capital Improvements . 10-3LIST OF APPENDICESAPPENDIX A:Exhibit E-100 - Airfield Lighting Vault One-Line DiagramExhibit E-101 - Airfield Lighting Vault Building #179 Floor PlanExhibit E-102 - Vault Panelboard MDP-1 and A SchedulesExhibit E-103 - Vault Panelboard B ScheduleExhibit E-104 - East Ramp High Mast Lighting (Existing & Proposed)Exhibit E-105 - East Ramp High Mast Lighting 14 CFR Part 77 ContoursExhibit E-106 - Airfield Lighting Color Coded Circuit OutlineExhibit E-107 - Airfield Lighting DuctbankExhibit E-108 - Existing Airfield Gate and Camera LocationsAPPENDIX B:Engineer’s Preliminary Opinion of CostAPPENDIX C:Exhibit C-101 - Proposed RPM PlacementExhibit C-102 - Proposed Enhanced Airfield MarkingsExhibit C-103 - Proposed Rubber RemovalAPPENDIX D:Consultant’s Staff Resume SummaryAPPENDIX E:Informational ReferencesAPPENDIX F:Report BibliographyAPPENDIX G:Information SourcesAPPENDIX H:Pages from FDOT Statewide Striping Contract (Hi-Lite)APPENDIX I:Utility System Base Map UpdatesAirfield Lighting Cabling MapFAA Airfield Cabling Map(Transmitted Under Separate Cover)APPENDIX JGenerator Load Bank Test ResultsFinal ReportDecember 2015iii
Orlando Executive AirportW-333 Airfield Lighting System, Marking, Signageand Other Airport Equipment AssessmentEXECUTIVE SUMMARYINTRODUCTIONThe Greater Orlando Aviation Authority (GOAA) retained AVCON, Inc. (AVCON) to completean Airport-wide Lighting System, Marking, Signage and Other Airport Equipment Assessment,including a Condition Assessment of the electrical vault at Orlando Executive Airport (ORL), asa follow-up to a similar facility assessment performed in 2002.The project included the following major elements:Completion of an operational and code assessment of the airfield lighting vault;Visual review of the existing airfield lighting, guidance signs and other NAVAID systems;East Ramp concept high mast lighting;Evaluation of the existing Closed Circuit Television (CCTV) Security Cameras;Evaluation of the enhanced airfield markings, raised pavement markers (RPMs), andrubber removal at designated locations on the airfield; and Development of a CIP Implementation Plan (2015-2026) to complete the recommendedoptions. FINDINGS & RECOMMENDATIONSDuring the summer and fall of 2015, several meetings and site visits with ORL and other GOAAstaff were conducted as part of the project to evaluate the existing facilities and to preparerecommendations for GOAA to address and implement their repairs, rehabilitation, and/orreplacement. In summary, the following was assessed: Airfield Lighting Vault Distribution – Overall, the airfield lighting vault electricaldistribution is in satisfactory condition. Interior working space around the electricalequipment has several issues that must be addressed, including compliance withworking space conditions, grounding repairs and additional lightning protectioninstallation. Airfield Lighting Vault - The existing vault building is an aging and out-of-datestructure, and the footprint is not conducive to further expansion. The existingregulators and generator are also older, making replacement parts difficult to obtain.Multiple near and long term solutions are addressed in the report, with the ultimaterecommendation being a complete replacement of the vault and all associatedequipment (including a new location). Airfield Lighting Equipment:o Home Run – In the short term, the airfield lighting vault home run cabling needsto be replaced. Long term, the home run duct bank and cabling will need to bereplaced to accommodate the new airfield lighting vault.Final ReportDecember 2015ES-1
Orlando Executive AirportW-333 Airfield Lighting System, Marking, Signageand Other Airport Equipment Assessmentooo Lighting and Signage – The existing quartz incandescent lighting and signagesystems need to be replaced with energy efficient LED fixtures and signs. Togain the most efficiency, the L-830 isolation transformer needs to be matched tothe fixture/sign power rating.The airfield signs, lighting fixtures (allincandescent), L-824 cables, L-823 connectors, and L-830 isolation transformersshould also be replaced.Airport Rotating Beacon – Similar to other electrical components on the airfield,the Airport’s rotating beacon needs to be replaced and the tower updated asdescribed further in this report (including a new location). Multiple near termrepair efforts are also provided in the interim while funding for the beaconreplacement is procured.NAVAIDs (PAPIs, REILs, and Wind Cones) – Replacement is recommended foreach of the Airport-owned PAPIs and REILs (with the exception of the Runway13 REIL), and require adjustment in order to comply with Federal AviationAdministration (“FAA”) Engineering Brief 79. Of the five (5) existing wind cones,three (3) are LED units. It is recommended that the remaining two (2) units beupgraded to LED, as well as improving the electrical service to all of the windcones, to ensure compliance with FAA EB-79.Apron High Mast Lighting – The existing high mast lighting on the East Ramp islocated in the center of the ramp, which is not desirable. New high mast lighting isbeing proposed on the north edge of the East Ramp.Surveillance Cameras – The existing Closed Circuit Television (CCTV) cameras areoutdated (analog) and non-functional a portion of the time. New digital cameras willbe installed and will utilize the existing power source at each location (solar or hardwired). In addition, upgraded software is being proposed to replace the old system.Miscellaneous Civil Improvements – Various surface improvements within the airfieldpavement footprint are being recommended, including new taxiway centerlinereflective raised pavement markers (RPM), rubber removal, enhanced taxiwaycenterline markings, and Surface Painted Holding Position Signs (SPHPS), all in aneffort to improve aircraft safety on the airfield and to prevent runway incursions.CIP IMPLEMENTATION PLANThe final component of this Airport facility assessment was to construct a Capital ImprovementProgram (CIP), which compiles a listing of associated costs for all of the recommendedimprovements identified above and within the report. The cost estimates were developed forGOAA in order to create projects of different timeframes/priorities for funding and budgetingpurposes (between 2015-2026). Table ES.1 summarizes the various cost estimates within theframework requested by GOAA, including prescribed percentages of the construction costs forDetailed Pricing Allowance, Mobilization, Maintenance of Traffic (MOT), Professional Fees, andContingency.Final ReportDecember 2015ES-2
Orlando Executive AirportW-333 Airfield Lighting System, Marking, Signageand Other Airport Equipment AssessmentTable ES-1: Summary of Recommended Capital Improvements (2015-2026)Final ReportDecember 2015ES-3
Orlando Executive AirportW-333 Airfield Lighting System, Marking, Signageand Other Airport Equipment Assessment1BACKGROUNDPursuant to an agreement between theGreater Orlando Aviation Authority (GOAA)and AVCON, Inc. (AVCON), a ContractAddendum was issued to AVCON on May 13,2015, authorizing the completion of anAirport-wide Lighting System, Marking,Signage and Other Airport EquipmentAssessment,includingaConditionAssessment of the electrical vault at OrlandoExecutive Airport (ORL) – see Figure 1, aerialphoto. In 2002, a similar Airport equipmentrelated assessment was conducted for ORL.As the development and implementation ofthe future airfield enhancements moveforward, is important that the lighting andsignage systems be evaluated and updatedas well.The work was performed on behalf of GOAA,who is responsible for the operation,maintenance and development of the OrlandoExecutive Airport.The project provides for the following majorelements: Completion of an operational and codeassessment of the airfield lighting vault; Visual review of the existing airfieldlighting and guidance signs; East Ramp concept high mast lighting;and Evaluate enhanced airfield markings,raised pavement markers (RPMs), andrubber removal at designated locations onthe airfield.The project goal is to evaluate the existingairfield lighting vault, airfield lighting andsigns, and address the requirements forupgrades or enhancements to the airfieldlighting and the Airport’s NAVAIDS systems.The evaluation is documented in this Reportfor review by GOAA.Figure 1: Aerial Photo of Orlando Executive Airport (ORL)Final ReportDecember 20151-1
Orlando Executive AirportW-333 Airfield Lighting System, Marking, Signageand Other Airport Equipment nveniently located just three (3) miles fromthe commercial center of Central Florida,Downtown Orlando, which makes it anattractive destination for the business, leisurerecreational traveler. The Airport hasconvenient access to Orlando’s vacation,industrial and business centers. All majordestinations are within minutes of the Airport.ORL provides air services through two (2)fixed base operators (FBO) and is equippedto provide many services to the localcommunity, such as law enforcement, airambulance, and search/rescue capabilities,and functions as the main reliever airport forOrlando International Airport (MCO), servingGeneral Aviation (GA) traffic. The Airport issited on 989 acres owned by the City ofOrlando.The Greater Orlando AviationAuthority (GOAA) is responsible for the dayto-day operation of the Airport and receivesvaluable input from the Orlando ExecutiveAirport Advisory Committee (AAC). (1) Appendix FThe Orlando Municipal Airport (ORL) openedin 1928 as the first commercial airport inCentral Florida, at which time Pan Am offeredservice to Cuba and Puerto Rico from ORL.In 1940, the US Army Air Corp assumedcontrol of the Airport. The Army used theAirport as a training facility and renamed itOrlando Army Air Base (see Figure 2, aerialphoto).Figure 2: Orlando Army Air Base - Circa 1954 (3) Appendix FFinal ReportDecember 20152-1
Orlando Executive AirportW-333 Airfield Lighting System, Marking, Signageand Other Airport Equipment AssessmentIn 1946, the Airport was returned to the Cityof Orlando and reverted back to its originalname (Orlando Municipal Airport), offeringcommercial service flights by Delta, Easternand National Airlines. In the early 1960s,commercial service began to migrate 8 milessouth to McCoy AFB property (now OrlandoInternational Airport) and in 1961 wasrenamed Herndon Airport. In 1976, the Cityceded control of the Airport to GOAA. In1982, the Airport was renamed OrlandoExecutive Airport, as it remains today.Since its origin as a municipal airport in 1928,ORL has served the aviation needs of thelocal community and the State. (2) Appendix FBased on a review of record documents, itappears the last substantial upgrade to theAirport’s airfield lighting systems wascompleted under the BP-21 project in 2001.The scope of BP-21 included rehabilitation ofthe Runway 7-25 the edge lighting. Recorddocuments also reflect that the lastsubstantial upgrades to the Airport’s signagesystem appears to have been completedunder BP-33 in 2007. A majority of theairfield signage was upgraded within theframework of the BP-33 project. (4) Appendix FFinal ReportDecember 2015Since the time of these last majorrehabilitation projects, the aviation industryhas been replacing and upgrading existingincandescent airfield lighting systems usingenergy-efficient Light Emitting Diode (LED)light source technology. Generally, LED lightsources have a 50% or greater energyefficiency over incandescent (halogen quartz)light sources. LED technology has allowed forsubstantially more efficient and low-energylighting fixtures and signs. In Central Florida,the sun’s ultraviolet (UV) rays cause theairfield sign panel colors to fade. The signswith panels directly facing the sun will typicallyfade to the point of needing replacementwithin approximately five (5) years. Panelsnot directly facing the sun may last up toseven (7) years. As noted above, eight (8)years have passed since the last majorsignage upgrade at ORL.It is understood that GOAA’s intention is toreplace the existing incandescent airfieldlighting and signage systems with new LEDlight sources to improve visibility of theairfield, reduce maintenance costs, andreduce the life-cycle cost.2-2
Orlando Executive AirportW-333 Airfield Lighting System, Marking, Signageand Other Airport Equipment Assessment3ELECTRICAL INTRODUCTIONThe purpose of this Report is to document theevaluation of the physical characteristics andthe electrical condition of the existing airfieldlighting vault and its associated powerdistribution system. This includes the powersystem as it originates from the utility servicepoint (normal power), through the vaultbuilding distribution system, to the constantcurrent regulators (CCR) and ultimately out tothe airfield lighting fixtures.The airfieldlighting vault is equipped with a standbygenerator should normal power fail. Thedesign of any proposed vault improvements isnot included in this Report.Additionally, this Report documents theresults of a visual review of specific existingairfield lighting and NAVAID systems. Thespecific airfield lighting systems evaluated areshown in Figure 3 below.Figure 3: Airfield Lighting Evaluation ScopeFinal ReportDecember 20153-1
Orlando Executive AirportW-333 Airfield Lighting System, Marking, Signageand Other Airport Equipment Assessment4SITE VISIT SUMMARYAVCON’s electrical staff assigned to theproject, Mark Goodacre and Carl Johnson,toured the Orlando Executive Airport’s (ORL)airfield lighting vault on May 26, 2015. Runway 13-31 fixtures, cables, andtransformers and are in need ofreplacement; LED HIRLs should beconsidered;The purpose of this initial site visit was toreview the current status of the airfield lightingsystems with Chris Batiste. At the time of theinspection, Mr. Batiste was the GreaterOrlandoAviationAuthority(GOAA)maintenance electrician responsible for theelectrical systems at ORL. Due to his handson knowledge of ORL’s systems, AVCONsought Mr. Batiste’s expertise to determine ifany known concerns existing regarding thesystems discussed in this Report. The Runway 13-31 threshold lightconfiguration does not conform withcurrent Federal Aviation Administration(FAA) standards and must be addressed;AVCON discussed the existing conditions ofthe Airport electrical systems with GOAAElectrical Maintenance. A summary follows: Runway 7-25 L-824 cable and L-830isolation transformers have an extremelylow insulation resistance value and are inneed of replacement; Runway 7-25 High Intensity Runway Light(HIRL) fixtures are 14 years old andincandescent; replacement with HIRL LEDfixtures should be considered; Overall, the airfield lighting home runcables generally have a low insulationresistance value and are in need ofreplacement; The Runway 31 Runway End IdentifierLights (REILs) are in need of replacement; The Airfield signage is generally in poorcondition, especially on the west andsouth sides; Taxiways on the west side of the airfield,south of Runway 7-25, and east ofRunway 13-31 utilize incandescentfixtures, which are generally in poorcondition; replacement with LED fixturesshould be considered.During the morning of July 21, 2015,AVCON’s electrical staff met GOAA’smaintenance electrician at the airfield lightingvault. The purpose of this visit was thephotographic inventory and to visuallyevaluate the airfield lighting vault equipment.Following the airfield lighting vault review,AVCON’s electrical staff met with Mary Maher(Manager, ORL General Aviation/GOAA) andHilary Maull (AVCON Project Manager) for anairfield tour. Ms. Maher escorted the AVCONTeam throughout the AOA to examine variousaspects of the airfield being included in thisReport. Runway 7, Runway 13, and Runway 31Precision Approach Path Indicators(PAPIs) are in need of replacement;Final ReportDecember 20154-1
Orlando Executive AirportW-333 Airfield Lighting System, Marking, Signageand Other Airport Equipment AssessmentOn October 1, 2015, Ms. Maull and Mr.Goodacre met Ms. Maher onsite to perform afield review of the existing airfield cameras,solar panels, etc., as well as to inventory andevaluate the five (5) existing wind cones onthe airfield. Following the airfield visit, Ms.Maher provided access to the Airport officesFinal ReportDecember 2015where the camera equipment is housed andmonitored. It was noted that several of theairfield cameras were not producing viableimages at the time of the visit. The Airport’sproject binders from previous airfield cameraprojects were also made available to AVCONstaff for review.4-2
Orlando Executive AirportW-333 Airfield Lighting System, Marking, Signageand Other Airport Equipment Assessment5AIRFIELD LIGHTING VAULT ASSESSMENTA.GENERALThe Orlando Executive Airport (ORL) airfieldlighting (AFL) vault, Building #179, is locatedon the north side of the Airport adjacent to theAtlantic Aviation FBO. The ORL AFL vault’sphysical address is 401 Herndon Avenue,Orlando, Florida 32803. See Figure 4 forphoto of Airfield Lighting Vault.ELECTRICALDISTRIBUTIONSERVICEANDPlease refer to the Airfield Lighting VaultOne Line Diagram (Drawing E-100) and theAirfield Lighting Vault Floor Plan (DrawingE-101) during the following discussion.Drawings E-100 and E-101 can be found inAppendix A.The AFL vault is equipped with an 800ampere, 208Y/120-volt, three-phase, fourwire electrical distribution system.Thenormal (utility) power is provided by OrlandoUtilities Commission (OUC). Normal power isFinal ReportDecember 2015TheOUCtransformerislocatedapproximately 35 feet south of the vault. TheOUC electrical service meter number is#16507948. The AFL vault normal powermain disconnecting means (utility main circuitbreaker) is located on the southeast wall ofthe vault electric room and is labeled with aphenolic nameplate.A 230 kW, 288 kVA standby diesel generatorset is available for backup power, should thenormal power fail. The diesel generator setwas manufactured by Cummins PowerGeneration of Minneapolis, Minnesota, and isequipped with an integral 800 ampere circuitbreaker. The circuit breaker is mounted onthe generator and is contained within thegenerator enclosure, not within the vaultbuilding.Figure 4: Airfield Lighting Vault (AFLVault)B.connected via an OUC 300 kVA oil-filledtransformer, OUC #202P202.The standby generator, shown in Figure 5,failed in the spring of 2014. An emergencyrepair purchase order was executed toprovide repair services for the standbygenerator; however, parts for the existingPC3100 generator control system were nolonger available.Cummins Power Southremoved and replaced the PC3100 controlwith the new PC3300 control along with anew annunciator, display, engine wiringharness, alternator wiring harness, andgovernor control, which included load banktesting and start-up service.5-1
Orlando Executive AirportW-333 Airfield Lighting System, Marking, Signageand Other Airport Equipment AssessmentFigure 5: 230 kW, 288 kVA Diesel GeneratorGenerator Load Test ReportIn general, the generator appears to havebeen well maintained during its life. It wasrecorded that a two-hour load bank test wasperformed on October 1, 2015.Thegenerator performed adequately during thetest.Moving forward, it is recommended that thefollowing minimum durations for an annualload bank test: 25% load 30 minutes50% load 30 minutes75% load 1 hour100% load 2 hours (plus standard cooldown period)Final ReportDecember 2015It is further recommended that during theannual load bank test, the generator run aminimum of two (2) hours at full load to burnoff any unburned fuel residue that was notburned during normal exercising or utilityfailures during the year. When generators arerun at medium-to-light loads, “wet stacking”occurs. This happens as a result of unburntfuel being retained on the exhaust side of theturbocharger. Running at 100% load will burnout the fuel residue during the load bank test,indicated by the dark black smoke coming outof the exhaust. Once the residue is cleanedout, the exhaust smoke will typically turnsomewhat clear.5-2
Orlando Executive AirportW-333 Airfield Lighting System, Marking, Signageand Other Airport Equipment AssessmentFigure 6: Airfield Lighting Vault
Airfield Lighting Vault - The existing vault building is an aging and out-of-date structure, and the footprint is not conducive to further expansion. The existing regulators and generator are



