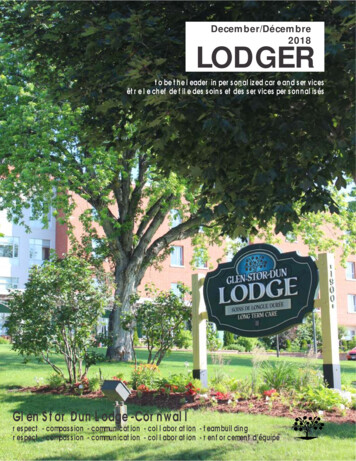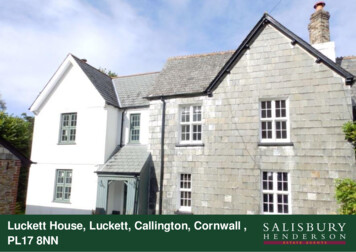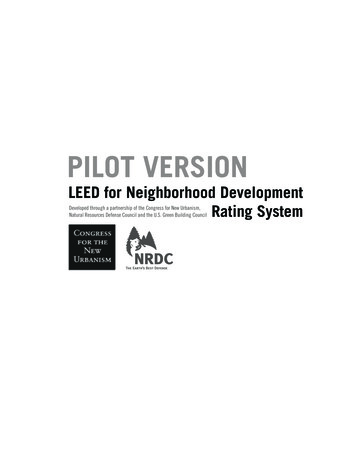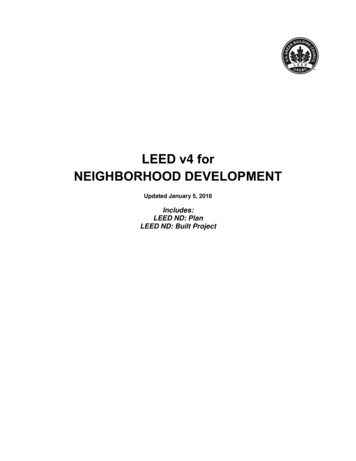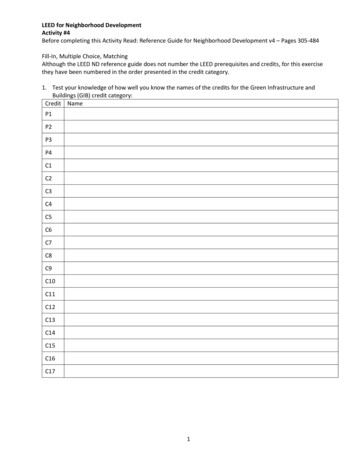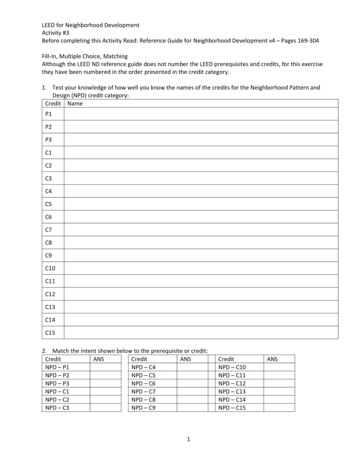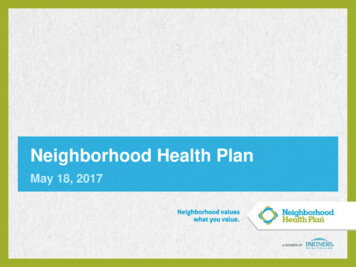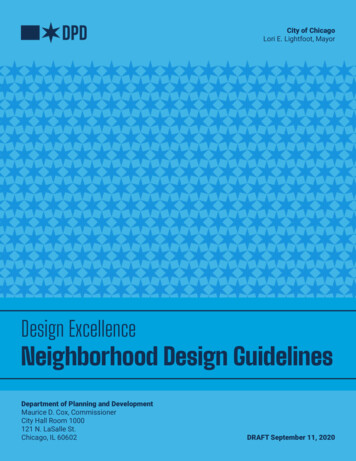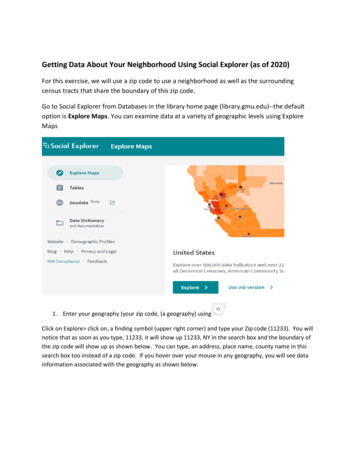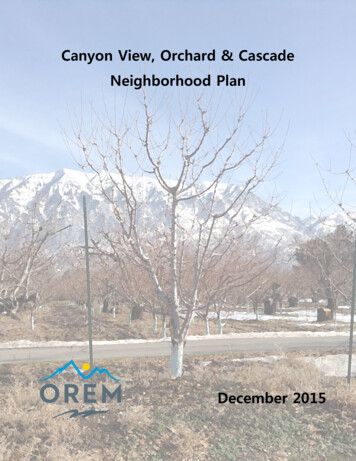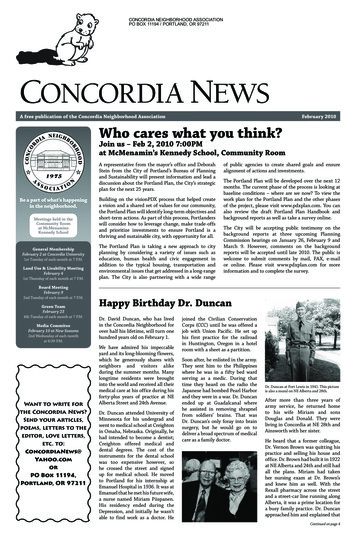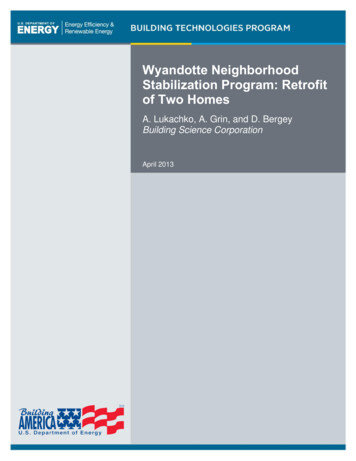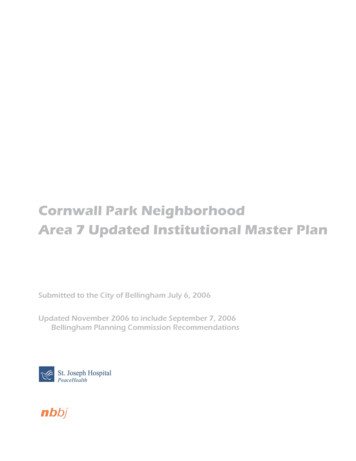
Transcription
Cornwall Park NeighborhoodArea 7 Updated Institutional Master PlanSubmitted to the City of Bellingham July 6, 2006Updated November 2006 to include September 7, 2006Bellingham Planning Commission Recommendations
ACKNOWLEDGEMENTSCommunity Advisory Committee (CAC)St. Joseph Hospital AdministrationJim Bjerke, Medical Office Plaza RepresentativeNancy Bitting, Chief Executive OfficerHugh Conroy, Sunnyland NeighborhoodAssociationJack Haupt, Vice President FacilitiesBarney Goltz, Cornwall Park NeighborhoodAssociationJohn McGarrity, Cornwall Park NeighborhoodAssociationNicci Noteboom, Public RelationsConsultant TeamAdelstein, Sharpe & SerkaPhil SerkaPatrick McKee, Sunnyland NeighborhoodAssociationRobert Bernstein, P.E. Traffic ConsultantTonja Myers, St. Francis Extended Health CareBlumen Consulting GroupJeanie Schneider, Northwest Medical CenterMike BlumenJim Stevens, Community memberRich SchipanskiCity of BellinghamChris ComeauDavid Evans AssociatesMichael DiSpignioNBBJBrian Smart, Project LiaisonKim SelbyClark WilliamsLynne ShiraWashington State Department ofTransportationLiz BirkholzSue Sharpe, Project Manager, Sue SharpeConsultingTim HostetlerCornwall Park Neighborhood Area 7 IMP November 20062
TABLE OF CONTENTSLIST OF FIGURES4I.INTRODUCTION5A. St. Joseph Hospital Pre Planning for IMP5B.Formation of the IMP Community Advisory Committee andSolicitation of Formal Public InputII.III.IV.VI.6OVERVIEW OF AREA 7 INSTITUTIONAL MASTER PLAN7A. Scope of the Institutional Master Plan7ELEMENTS8A. Land Use10B.Vehicular Circulation10C.Pedestrian/Bicycle Connectivity14D. Helicopter Circulation18E.Utilities18F.Phased Development Schedule21G. Open Space24STANDARDS26A. Permitted Uses26B.Building Height Limitations27C.Site Coverage Limitation27D. Open Space Requirements27E.Setback Requirements27F.Landscape Requirements27G. Parking & Loading Requirements28H. Street Standards29I.Signage Standards29J.Lighting Standards29K.Handicap Access30L.Modifications30APPENDICES31Cornwall Park Neighborhood Area 7 IMP November 20063
LIST OF FIGURES1.Institutional Master Plan Property Map2.Land Use Zones within the IMP Area113.Land Use Zones Adjacent to IMP Area124.Conceptual Section of the Internal Circulation Road135.Vehicular Circulation156.Pedestrian/Bicycle Connectivity167.Utility Plan198.Electrical Plan209.St. Joseph Hospital Major Development Projects22Open Space Plan2510.9Cornwall Park Neighborhood Area 7 IMP November 20064
I. INTRODUCTIONFounded in 1891, St. Joseph Hospital (SJH) isowned and operated by PeaceHealth as a non-care trends, workload and space needs projectionsand financial feasibility.profit, voluntary, private institution and is thesecond largest employer in Whatcom county. Thehospital operates 253 beds on two campuses (MainA. St. Joseph Hospital Pre Planningfor IMPCampus and South Campus) with a level II traumacenter. The South Campus, which is adjacent to theSehome Neighborhood, houses behavioral healthservices and rehabilitation services. The MainThe 2003 hospital Regional Planning processconcluded the following: That the hospital should provide services tomeet future health care needs on multiplecampuses with the possibility of addingadditional sites throughout the county inpartnership with other health care partners.This strategy was seen as the most effectiveway to address future community health careneeds and support operational efficiencies. That development of the Main Campusshould focus on acute episodic care, hightechnology procedural services. Consolidating the high technology services on the campus supports the transition of the Main Campus to a regional medical center. The MainCampus plan should also include improvedpublic access and internal campus circulationand reorientation of the campus entrance. That future development on the South Campus should focus on restorative, rehabilitativeand preventive services to complement theMain Campus services.Campus is devoted to acute care and supportingmedical services and is classified as Area 7 in theCornwall Park Neighborhood Plan. This documentfocuses exclusively on the Main Campus.The City of Bellingham requires that large campus type public or quasi-public uses on sites of 50acres or more be developed under an approvedIMP. The first IMP for the SJH Main Medical Campus(Area 7 in the Cornwall Park Neighborhood Plan)was approved in 1983. The comprehensive plandescribed the buildings and other facilities requiredto meet projections for long-term health care needsof the SJH service area. The updated IMP has beenprepared in order to anticipate and serve futureneeds.The above recommendations recognize thatIn preparation for submitting the updated AreaWhatcom County is experiencing continued popu-7 IMP the hospital initiated a Regional Institutionallation growth with an expected population in-Master Planning process in 2003 to determine howcrease of approximately 48 percent between 2000the Hospital could best serve future needs of theand 2025. Much of that growth will be due to theregion through 2025. The comprehensive planningincreasing percentage of the senior population.process included a refinement of the Hospital’s vi-Therefore thoughtful and planned developmentsion and goals, analysis of existing facility and siteat the Main Campus is vital to meeting the futureconditions, assessment of demographic and healthhealth care needs of the region.Cornwall Park Neighborhood Area 7 IMP November 20065
B. Formation of the IMP CommunityAdvisory Committee andSolicitation of Formal PublicInputTo assure community input and advice throughout the project the hospital formed the CommunityAdvisory Committee (CAC) in 2005, whose participants are listed in the Acknowledgements sectionof this document. The CAC includes representativesof other Area 7 landowners and/or tenants, Cornwall Park and Sunnyside neighborhoods, City ofBellingham staff and members of the community atlarge, who met monthly over the last year to advisethe Hospital planning team on the development ofthe IMP and to assist in the planning for a series ofthree Public Open Houses.Three Public Open Houses (September 22nd andDecember 15th 2005 and April 25th 2006) wereconducted at key junctures in the IMP developmentand provided opportunities for the CAC to informthe community and solicit feedback and input intothe process. The community was asked to reviewand comment on development plans, area transportation issues and environmental concerns.Institutional Zone property owners and residents within 1000 feet (as opposed to the legallyrequired 500 ft.) of the zone boundary were invitedto each event.Open House #1 held September 22, 2005 included a presentation of the St. Joseph Hospital Regional Institutional Plan, a review of the City of Bellingham Institutional Master Plan process for CornwallPark Neighborhood Area 7 and highlights of theTransportation Analysis being conducted as partof the plan’s development. Those in attendancewere asked to complete feedback forms identifyingissues and concerns that they would like to see addressed as part of the transportation analysis andplanning process.At Open House #2 (December 15, 2005) preliminary concepts for access solutions to the campusunder consideration as part of the City of Bellingham’s regional traffic plan were presented as wellas the scope for the IMP’s proposed ExpandedEnvironmental Checklist. Attendees were asked toprovide feedback on the access concepts and onthe scope for the environmental checklist.On April 25, 2006 the third and final open housewas held to present the initial draft of the IMPincluding all of the required elements and the preliminary findings of the Expanded EnvironmentalChecklist. There was an opportunity for additionalquestions and input before the final IMP was prepared for City of Bellingham submission.For copies of the Open House Agendas andSummary Notes please see Appendix A.Cornwall Park Neighborhood Area 7 IMP November 20066
II. OVERVIEW OF AREA 7INSTITUTIONAL MASTER PLANArea 7 of the Cornwall Park NeighborhoodArea 7. The Phased Development Projects identi-plan is a 74.5-acre institutional zone (exclusive offied in this IMP are expected to be achieved in apublic rights-of-way) owned by multiple landown-number of phases over an approximate twentyers, including St. Joseph Hospital which owns ap-year time period.proximately eighty per cent of the designated area.Area 7 has been defined as an Institutional Zone bythe City. An Institutional Master Plan is required toThe purpose of the IMP is to outline a planneddevelopment process for the Institutional Zonethat will guide the review and approval of specificguide future site, building and infrastructure devel-building project permit applications over the nextopment.twenty years (through 2025). It lays out the intentof the property owners to develop the InstitutionalA. Scope of the Institutional MasterPlanZone in a coordinated and phased approach anticipating infrastructure needs such as traffic accessand circulation, utilities, open space requirementsIn accordance with the requirements listed inand environmental implications. Once approved itthe City of Bellingham Municipal Code 20.40.050,provides a general framework for future develop-the IMP defines the appropriate land uses; identifiesment but each proposed project will require itsplanned circulation and utility improvements; andown permitting process which will address the spe-sets development standards for building heights,cific requirements and mitigations for the buildingsetbacks, landscape, parking and signage forproject being proposed at the time.Cornwall Park Neighborhood Area 7 IMP November 20067
III. ELEMENTSFigure 1 on page 9 illustrates the twenty-onefacilities and several vacant parcels that exist withinthe Institutional Zone as of 2006. The Existing Facilities are here defined in terms of their land area(acres), building gross square footage (GSF) andnumber of off-street parking stalls.Existing 85,8008681.St. Joseph Hospital campus2.Medical Office Plaza3.465,1002663.Willows Retirement Home2.998,600884.Medical Arts Building2.741,200155.St. Francis Extended Health Care4.538,8001536.Community Cancer Center0.78,500127.St. Luke’s Health Education Center6.437,6001958.Parkway Dental Clinic2.312,900589.Dental Clinic0.87,2 0044[Five vacant parcels]1.30010.Medical Clinic0.33,4001711.Squalicum Medical Office Building0.44,9002012.Medical Clinic0.43,4001713.Northwest Medical Center Parking0.808714.Bellingham Dental Health Center, Northwest SurgicalAssociation, Vascular Lab & Vein Center0.911,0003515.Bellingham Foot & Ankle, Back & Neck Clinics0.53,3002216.3130 Ellis Outpatient Clinic0.88,5005117.Bellingham Day Surgery1.023,6008918.Wynn Building1.46,1004119.Parkway Medical1.011,4004120.Mt. Baker Imaging1.320,0004721.Northwest Medical Center1.056,1009622.Bellingham Childcare & Learning CenterTotal:2.08,2001374.51,055,6002,275Cornwall Park Neighborhood Area 7 IMP November 20068
Figure 1. Institutional Master Plan Property MapnbbjCornwall Park Neighborhood Area 7 IMP November 20069
A. Land Usedistinct “institutional” zone has been designated tothe northwest of Area 7 for the purposes of multi-The Institutional Zone is subdivided into threefamily residential development. This zone, Area 4primary zones as illustrated in Figure 2 on page 11.of the Cornwall Park Neighborhood Plan, is not in-The general purpose of each zone is outlined be-cluded within the scope of this Institutional Masterlow and further detailed in the Standards Section.Plan.1.Zone 1: Medical Support – PurposeZone 1 consists of Medical Support uses southof Squalicum Parkway. This zone benefits from im-B. Vehicular CirculationResults of an analysis of the projected traffic frommediate proximity to the hospital while minimizingthe projects described herein determined that theimpact on the adjacent residential neighbors.existing circulation system was sufficient to handle2.Zone 2: Hospital/Medical – PurposeThe developed area of the St. Joseph Hospitalcampus comprises Zone 2, most of which lies morethan 200’ from adjacent residential areas to thesouth. The primary health care services associatedwith the hospital are located in this zone, includingacute care, in-patient and long-term care clinics,outpatient diagnostic and treatment services aswell as medical support uses.3.Zone 3: Open Space – PurposeThe Open Space Zone is to be reserved for natu-increased traffic generated by the development ofSt. Joseph Hospital through 2025. (See Section F fordescription of Phased Development projects.) Eachproject in the phased development schedule willrequire a transportation concurrency evaluation todetermine if arterial street capacity is available toaccommodate traffic impacts associated with thespecific project at the time.However, in order to improve campus circulation, St. Joseph Hospital will be constructing significant improvements to the Campus’ internal circula-ral area between the hospital campus and Bugtion system as part of the first phase of Hospital ex-Lake. A perpetual easement was granted by St.pansion. The circulation improvements will addressJoseph Hospital to the City of Bellingham in 2002the following: provide clear, direct access betweento permit conservation, public access and enhance-the public street system (Squalicum Parkway) andment of the open space. The easement grants theall Campus parking areas and pick-up/drop-off lo-City the rights to preserve, enhance and managecations; reduce the need to use public streets forvegetation, water and fishery resources.internal hospital campus circulation; reduce trafficcongestion and confusion on and adjacent to theLand uses surrounding the Institutional MasterCampus; and promote more efficient, less disrup-Plan area are primarily residential, public or in-tive use of the public street system. The Campusdustrial as shown in Figure 3 on page 12. “Sunsetinternal circulation element of the IMP includesSquare” and other commercial activities are locatedimproved facilities for general vehicular traffic,east of the site and Interstate-5. A separate andemergency vehicles and transit, as well as pedestri-Cornwall Park Neighborhood Area 7 IMP November 200610
::sr/tr !"BIRCHWOOO AVCornwall Park Neighborhood Area 7 IMP November 2006 ·" BUG LAKE,.-' .s S-.i) ZONE 3 : Open SpaceZONE 2: HO&DitlllllledicalCORNWALLPARKI'"·;ci)No PKWYsov ;.ZONE 1: Medical Support.tL'lPARKVIEEWEES:1- -,,,,"':::; 1-(!- "\ .,s» ""'"'· o -.11.{Figure 2. Land Use Zones within the IMP Area. 'PlYMOUTH DRIlfj' I :;; \.[.Jff! """ n-ri" 100'llO.
::aQ'OIRCfiWOOD /W,!;!"Cornwall Park Neighborhood Area 7 IMP November 2006Institutional/Residential MultiPublicIndu strial1nstitut1on11 Masttr Plan AreaCOi nwd Part tMlallborhood Plan Alff 1CommercialPublicauiil-·cvi.1 Pt :ifv:a 11)'Residential Sing le,Medium Density ··r \Public O' 100'12Figure 3. Land Use Zones Adjacent to IMP Area:JJU
ans and bicycles, as described below.1.GeneralThe internal circulation road will be built toprovide clear vehicular connections between allCampus locations. Conceptual plans are illustratedin Figure 4 below. The internal circulation road willbe a private street and will include one travel lanein each direction, turn lanes as necessary, stripedbicycle lanes and sidewalks. The final road alignment and cross-section, specific side road and driveway connection locations, traffic control, crosswalklocation and design, sidewalks and other roadwayfeatures will be determined when the road is designed.way does not include vehicular access to CoolidgeDrive.) Construction of the internal circulation roadmay entail minor modifications to existing entrydriveways off of Squalicum Parkway. Any proposedmodifications involving public rights-of-way wouldbe included in development plans and subject toapproval by the City’s Public Works Department.The existing West entry and drop-off area will bemaintained with access from Squalicum Parkwayvia the existing driveway (which also provides secondary ambulance access). A new East entry anddrop-off area will be constructed as part of Hospitalexpansion projects to the east. The new East entryand drop-off area will be accessed directly to/fromthe internal circulation road.The internal circulation road will connect toSqualicum Parkway at three points: (1) at the existing northwest driveway across from the Bellingham Childcare & Learning Center, (2) at the existing southeast driveway adjacent to the St. FrancisConvalescent Home and (3) at a new intersectionwest of the existing main parking lot driveway. (Theproposed new intersection with Squalicum Park-The internal circulation road will be located toprovide maximum flexibility for Hospital development. In addition, planning of the internal circulation road (for vehicles and bikes) and planning ofpedestrian routes will be coordinated to minimizethe number of vehicle and pedestrian intersectionsand maximize safety where roadways and pedes-Figure 4. Conceptual Section of the Internal Circulation RoadCornwall Park Neighborhood Area 7 IMP November 200613
trian routes do cross.2.AmbulanceCurrent emergency vehicle access to the Hospi-structures/decks, both stand alone and incorporated into the Hospital building. Potential locations fornew parking structures are illustrated in Figure 5on page 15. At least two, possibly three new struc-tal will be retained. The primary ambulance entry istures are anticipated in order to meet the parkinglocated at Ellis Street and Squalicum Parkway withdemand for the Hospital campus through 2025.secondary ambulance access at the existing drive-(See Subsection F for further description of plannedway to the west. Short-term surface parking stallsparking structures.)for direct patient access to the Emergency Department will be retained.Existing surface parking areas will be reconfigured as necessary to accommodate the internalAs illustrated in Figure 5 on page 15, a potentialcirculation road alignment. The completion of theemergency/transit-only lane will be considered. Pa-IMP projects will limit surface parking areas to thetients arriving/departing via the helipad, currentlyexisting (and/or reconfigured) lots to the southeast,located on the ground, west of the existing parkingadjacent to St. Francis and at the western end ofstructure, are transported to the helipad by ambulance. The emergency/transit-only lane wouldthe campus.Structured parking will be provided in standprovide a direct ambulance connection to expeditealone structures and incorporated into the Hospitalthis process.building complex. Garages will be accessed from3.TransitTransit service to the Institutional Master Planarea is provided by Whatcom Transit Authority(WTA). WTA provides fixed-route and demand-responsive service, with stops on Squalicum Parkwaythe internal circulation road and/or SqualicumParkway. Pedestrian connection from the standalone garages to the Hospital will be provided viasidewalks.C. Pedestrian/Bicycle Connectivityand on-Campus at the main Hospital building, St.Francis and the Willows. Transit buses and para-Pedestrian and bicycle amenities will be builttransit vehicles would use the internal circulationinto the Campus circulation improvements de-road to provide service more efficiently and conve-scribed above. In addition, sidewalks on Squalicumniently than is possible with the existing circulationParkway are not continuous and some improve-system. Design of the internal circulation road willments are necessary in order to create a safe walk-be coordinated with WTA staff to identify and in-ing environment along Squalicum Parkway withincorporate transit-supportive features and facilitiesthe IMP area. Figure 6 on page 16 illustrates the(bus stops, layover space, etc.).conceptual plans for pedestrian and bicycle improvements. The following overview describes the4.ParkingSt. Joseph Hospital will continue to provid
Jack Haupt, Vice President Facilities Nicci Noteboom, Public Relations Consultant Team . Dental Clinic: 0.8 7,2 00: 44 [Five vacant parcels] 1.3 0: 0 10. . 13. Northwest Medical Center Parking: 0.8 0: 87 14. Bellingham Dental Health Center, Northwest Surgical : Association, Vascular Lab
