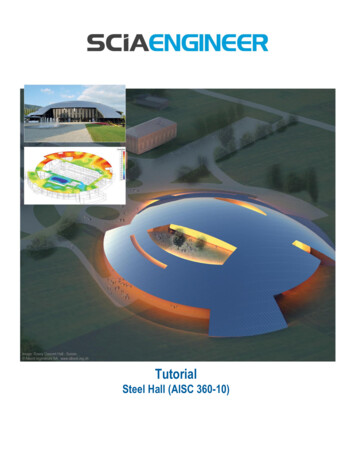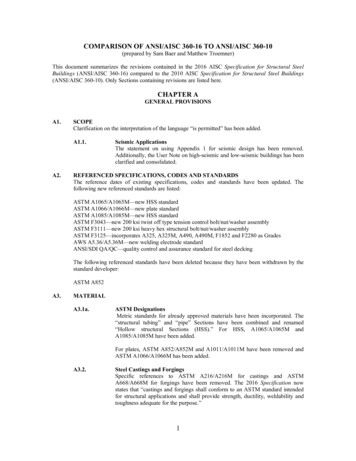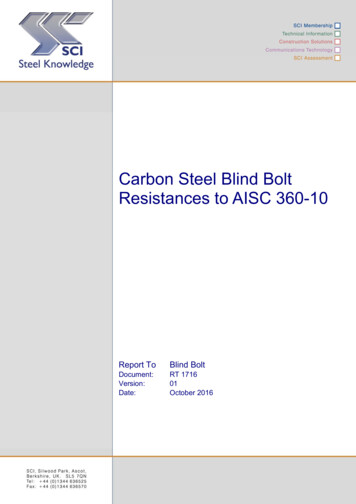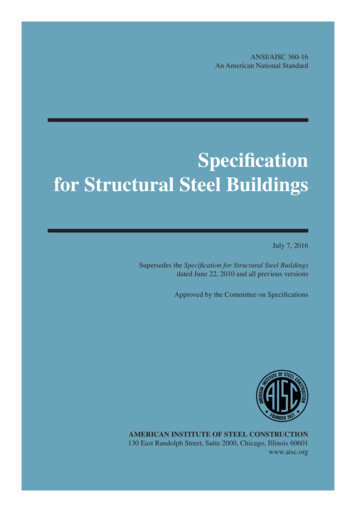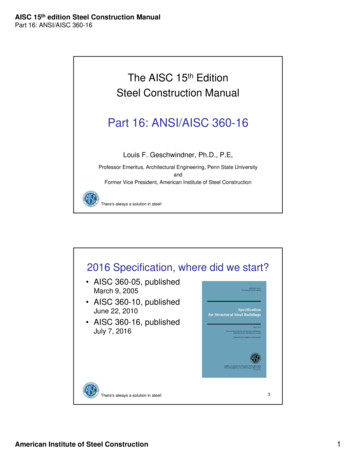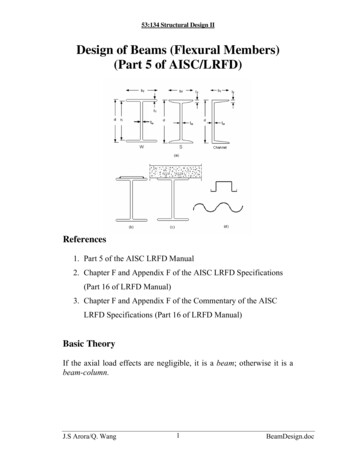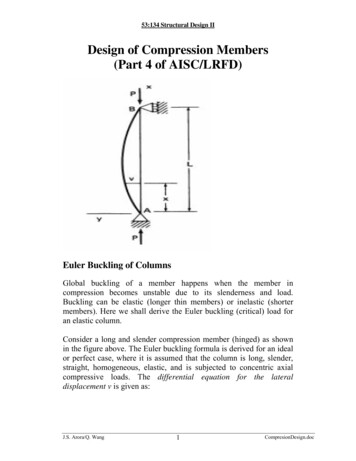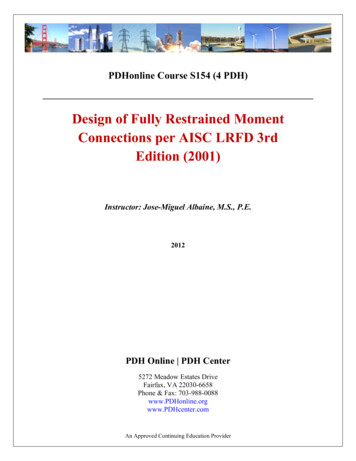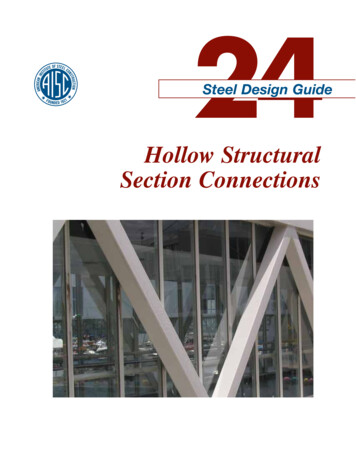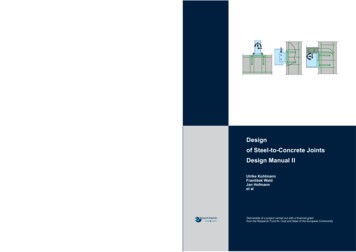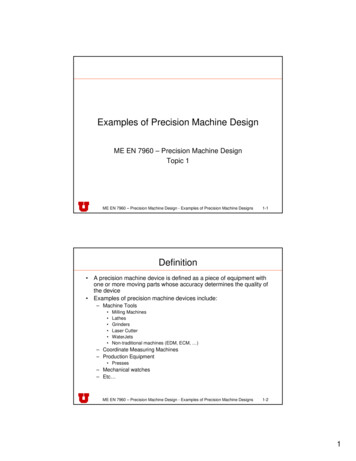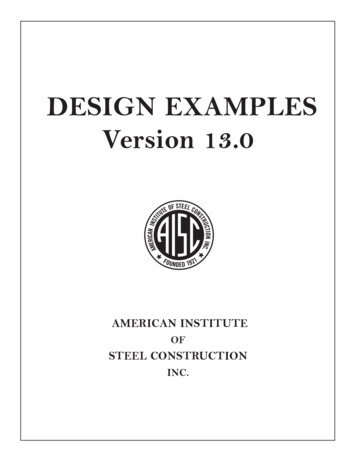
Transcription
DESIGN EXAMPLESVersion 13.0AMERICAN INSTITUTEOFSTEEL CONSTRUCTIONINC.
Copyright 2005byAmerican Institute of Steel Construction, Inc.All rights reserved. This CD-ROM or any part thereofmust not be reproduced in any form without thewritten permission of the publisher.The information presented in this publication has been prepared in accordance with recognized engineeringprinciples and is for general information only. While it is believed to be accurate, this information shouldnot be used or relied upon for any specific application without competent professional examination andverification of its accuracy, suitability, and applicability by a licensed professional engineer, designer, orarchitect. The publication of the material contained herein is not intended as a representation or warrantyon the part of the American Institute of Steel Construction or of any other person named herein, that thisinformation is suitable for any general or particular use or of freedom from infringement of any patent orpatents. Anyone making use of this information assumes all liability arising from such use.Caution must be exercised when relying upon other specifications and codes developed by other bodiesand incorporated by reference herein since such material may be modified or amended from time to timesubsequent to the printing of this edition. The Institute bears no responsibility for such material other thanto refer to it and incorporate it by reference at the time of the initial publication of this edition.Printed in the United States of America
i.-1.PREFACEThe AISC Design Examples CD provides examples on the application of the 2005 AISC Specification for StructuralSteel Buildings (ANSI/AISC 360-05) and the AISC Steel Construction Manual, 13th Edition. The examples foundherein illustrate how the Specification and Manual can be used to determine solutions to common engineeringproblems efficiently, and outline the background to many of the tabulated values found in the Manual.The design examples on this CD do not represent a stand-alone document. They are intended to be used inconjunction with the Specification, its Commentary, and the Manual.Part I of these examples is organized to correspond with the organization of the Specification and the Chapters arereferred to by their corresponding letter reference from the Specification.Part II is devoted primarily to connection examples that draw on the tables from the Manual, recommended designprocedures, and the breadth of the Specification. The chapters of Part II are labeled II-A, II-B, II-C, etc.Part III addresses aspects of design that are linked to the performance of a building as a whole. This includescoverage of lateral stability and second order analysis, illustrated through a four-story braced-frame and momentframe building.The Design Examples are arranged with LRFD and ASD designs presented side by side, for consistency with theManual. Design with ASD and LRFD are based on the same nominal strength for each element so that the onlydifference between the approaches is which set of load combinations from ASCE 7 are used for design and whetherthe resistance factor for LRFD or the safety factor for ASD should be used.CONVENTIONSThe following conventions are used throughout these examples:1.The 2005 AISC Specification for Structural Steel Buildings is referred to as the Specification and the AISCthSteel Construction Manual, 13 Edition, is referred to as the Manual.2.The source of equations or tabulated values taken from the Specification or Manual is noted along the righthand edge of the page.3.When the design process differs between LRFD and ASD, the designs equations are presented side-by-side.This rarely occurs, except when the resistance factor, φ, and the safety factor, Ω, are applied.4.The results of design equations are presented to 3 significant figures throughout these calculations.ACKNOWLEDGEMENTSThe AISC Committee on Manuals and Textbooks gratefully acknowledges the contributions of the primary author,Charles R. Page, P.E., and the following individuals who assisted in the development of this document:George BatchaJ. BrownJon DeanDouglas FerrellJames FisherLouis F. Geschwindner, Jr.Tom GetschmanAndrew GilmoreJesse HamiltonDavid HawesDarren HaywardSteve HerlacheRichard C. KaehlerStanley LawsonKregan LiangLarry S. MuirErin MulcahyCarie RandleJohn RolfesDavid RutledgeLee SvandaEric Yanovich
i.-2.The Committee also gratefully acknowledges the contributions of the following individuals who provided technicalreviews of this document.Carlos AguirreDuane BeckerHans-Erik BlomgrenReidar BjorhovdeWai-Fah ChenGregory DeierleinRyan D. DickCynthia J. DuncanCarol DruckerMichael KemfertKevin LeSmithStanley LindseySteven FenvesTheodore GalambosThomas GetschmanJerome F. HajjarJohanna HingleRoberto LeonWilliam LiddyOwen KohashiDarin RigglemanDavid SamuelsonWilliam SeguiW. Lee ShoemakerRaymond TideCenk TortThomas J. SchlaflyChia-Ming UangDonald White
ii-1TABLE OF CONTENTSPART I.EXAMPLES BASED ON THE AISC SPECIFICATIONCHAPTER AGENERAL PROVISIONSCHAPTER BDESIGN REQUIREMENTSCHAPTER CSTABILITY ANALYSIS AND DESIGNCHAPTER DDESIGN OF MEMBERS FOR TENSIONExample D.1Example D.2Example D.3Example D.4Example D.5Example D.6Example D.7Example D.8Example D.9W-Shape Tension Member .D-2Single-Angle Tension Member .D-4WT-Shape Tension Member .D-6Rectangular HSS Tension Member .D-8Round HSS Tension Member .D-10Double-Angle Tension Member .D-12Pin-Connected Tension Member .D-14Eyebar Tension Member .D-16Find Ae of a Plate with Staggered Bolts .D-18CHAPTER EDESIGN OF MEMBERS FOR COMPRESSIONExample E.1aExample E.1bExample E.1cExample E.1dExample E.2Example E.3Example E.4aExample E.4bExample E.5Example E.6Example E.7Example E.8Example E.9Example E.10Example E.11Example E.12W-Shape Column Design with Pinned Ends . E-4W-Shape Column Design with Intermediate Bracing . E-6W-Shape Available Strength Calculation . E-8W-Shape Available Strength Calculation . E-9Built-up Column with a Slender Web . E-10Built-up Column with Slender Flanges . E-14W-Shape Compression Member (Moment Frame) . E-18W-Shape Compression Member (Moment Frame) . E-21Double Angle Compression Member without Slender Elements . E-22Double Angle Compression Member with Slender Elements . E-26Design of a WT Compression Member without Slender Elements . E-31Design of a WT Compression Member with Slender Elements . E-34Design of a Rectangular HSS Compression Member without Slender Elements . E-37Design of a Rectangular HSS Compression Member with Slender Elements . E-39Design of a Pipe Compression Member . E-42Built-up I-Shaped Member with Different Flange Sizes . E-44CHAPTER FDESIGN OF MEMBERS FOR FLEXUREExample F.1-1aExample F.1-1bExample F.1-2aExample F.1-2bExample F.1-3aExample F.1-3bExample F.2-1aExample F.2-1bExample F.2-2aExample F.2-2bExample F.3aExample F.3bExample F.4Example F.5Example F.6Example F.7aExample F.7bExample F.8aW-Shape Flexural Member Design in Strong-Axis Bending, Continuously Braced . F-6W-Shape Flexural Member Design in Strong-Axis Bending, Continuously Braced . F-7W-Shape Flexural Member Design in Strong-Axis Bending, Braced at Third Points . F-8W-Shape Flexural Member Design in Strong-Axis Bending, Braced at Third Points . F-9W-Shape Flexural Member design in Strong-Axis Bending, Braced at Midspan. F-11W-Shape Flexural Member Design in Strong-Axis Bending, Braced at Midspan. F-13Compact Channel Flexural Member, Continuously Braced. F-15Compact Channel Flexural Member, Continuously Braced . F-16Compact Channel Flexural Member with Bracing at Ends and Fifth Points . F-17Compact Channel Flexural Member with Bracing at End and Fifth Points . F-18W-Shape Flexural Member with Noncompact Flanges in Strong-Axis Bending . F-20W-Shape Flexural Member with Noncompact Flanges in Strong-Axis Bending . F-22W-shape Flexural Member, Selection by Moment of Inertia for Strong-Axis Bending . F-23I-shaped Flexural Member in Minor-Axis Bending . F-25HSS Flexural Member with Compact Flange . F-27HSS Flexural Member with Noncompact Flange . F-28HSS Flexural Member with Noncompact Flanges . F-30HSS Flexural Member with Slender Flanges . F-32
ii-2Example F.8bExample F.9aExample F.9bExample F.10Example F.11Example F.12Example F.13Example F.14HSS Flexural Member with Slender Flanges . F-33Pipe Flexural Member . F-35Pipe Flexural Member . F-36WT Shape Flexural Member . F-37Single Angle Flexural Member . F-39Rectangular Bar in Strong-Axis Bending . F-41Round Bar in Bending . F-43Non-Symmetrical Z-shape in Strong-Axis Bending . F-45CHAPTER GDESIGN OF MEMBERS FOR SHEARExample G.1aExample G.1bExample G.2aExample G.2bExample G.3Example G.4Example G.5Example G.6Example G.7Example G.8aExample G.8bW-Shape in Strong-Axis Shear .G-3W-Shape in Strong-Axis Shear .G-4C-Shape in Strong-Axis Shear .G-5C-Shape in Strong-Axis Shear .G-6Angle in Shear .G-7Rectangular HSS in Shear .G-8Round HSS in Shear .G-9Doubly-Symmetric Shape in Weak-Axis Shear .G-11Singly-Symmetric Shape in Weak-Axis Shear .G-12Built-up Plate Girder with Transverse Stiffeners .G-13Built-up Plate Girder with Transverse Stiffeners .G-17CHAPTER HDESIGN OF MEMBERS FOR COMBINED FORCES AND TORSIONExample H.1aExample H.3Example H.4Example H.5aExample H.5bExample H.5cExample H.6W-shape Subjected to Combined Compression and BendingAbout Both Axes (braced frame) .H-2W-shape Column Subjected to Combined Compression and Bending MomentAbout Both Axes (braced frame) .H-3W-Shape Column Subjected to Combined Compression and Bending MomentAbout Both Axes (by Specification Section H2) .H-4W-Shape Subject to Combined Axial Tension and Flexure. H-6W-Shape Subject to Combined Axial Compression and Flexure .H-9Rectangular HSS Torsional Strength .H-12Round HSS Torsional Strength .H-13HSS Combined Torsional and Flexural Strength .H-14W-Shape Torsional Strength .H-17CHAPTER IDESIGN OF COMPOSITE MEMBERSExample I.1Example I.2Example I.3Example I.4Example I.5Example I.6Example I.7Composite Beam Design . I-6Filled Composite Column in Axial Compression . I-10Encased Composite Column in Axial Compression . I-13Encased Composite Column in Axial Tension . I-17Filled Composite Column in Axial Tension . I-19Filled Composite Member Design for Shear . I-20Combined Axial and Flexural Strength . I-22CHAPTER JDESIGN OF CONNECTIONSExample J.1Example J.2Example J.3Example J.4Example J.5Example J.6Example J.7Fillet Weld in Longitudinal Shear . J-2Fillet Weld Loaded at an Angle . J-4Combined Tension and Shear in Bearing Type Connections. J-6Slip-Critical Connection with Short Slotted Holes . J-7Combined Tension and Shear in a Slip-Critical Connection . J-10Bearing Strength of a Pin in a Drilled Hole . J-12Base Plate Bearing on Concrete. J-13Example H.1bExample H.2
ii-3CHAPTER KDESIGN OF HSS AND BOX MEMBER CONNECTIONSExample K.1Example K.2Example K.3Example K.4Example K.5Example K.6Example K.7Example K.8Example K.9Example K.10Example K.11Example K.12Example K.13Welded/bolted Wide Tee Connection to an HSS Column .K-2Welded/bolted Narrow Tee Connection to an HSS Column .K-7Double Angle Connection to an HSS Column .K-10Unstiffened Seated Connection to an HSS Column .K-12Stiffened Seated Connection to an HSS Column .K-14Single-Plate Connection to Rectangular HSS Column .K-18Through-Plate Connection .K-21Transverse Plate Loaded Perpendicular to the HSS Axis on a Rectangular HSS. K-24Longitudinal Plate Loaded Perpendicular to the HSS Axis on a Round HSS .K-26HSS Brace Connection to a W-shaped Column.K-28Rectangular HSS Column with a Cap Plate, Supporting a Continuous Beam .K-31Rectangular HSS Column Base Plate .K-33Rectangular HSS Strut End Plate .K-35PART II.EXAMPLES BASED ON THE AISC STEEL CONSTRUCTION MANUALCHAPTER IIA SIMPLE SHEAR CONNECTIONSExample II.A-1Example II.A-2Example II.A-3Example II.A-4Example II.A-5Example II.A-6Example II.A-7Example II.A-8Example II.A-9Example II.A-10Example II.A-11Example II.A-12Example II.A-13Example II.A-14Example II.A-15Example II.A-16Example II.A-17Example II.A-18Example II.A-19Example II.A-20Example II.A-21Example II.A-22Example II.A-23Example II.A-24Example II.A-25Example II.A-26Example II.A-27Example II.A-28Example II.A-29Example II.A-30Example II.A-31All-Bolted Double-Angle Connection . IIA-2Bolted/Welded Double-Angle Connection . IIA-4All-Welded Double-Angle Connection . IIA-6All-Bolted Double-Angle Connection . IIA-8Bolted/Welded Double-Angle Connection (beam-to-girder web). . IIA-12Beam End Coped at the Top Flange Only . IIA-14Beam End Coped at the Top and Bottom Flanges. . IIA-20All-Bolted Double-Angle Connections (beams-to-girder web) . IIA-23Offset All-Bolted Double-Angle Connections (beams-to-girder web) . IIA-29Skewed Double Bent-Plate Connection (beam-to-girder web). . IIA-31Shear End-Plate Connection (beam to girder web). . IIA-36All-Bolted Unstiffened Seated Connection (beam-to-column web) . IIA-38Bolted/Welded Unstiffened Seated Connection (beam-to-column flange) . IIA-41Stiffened Seated Connection (beam-to-column flange) . IIA-44Stiffened Seated Connection (beam-to-column web) . IIA-47Offset Unstiffened Seated Connection (beam-to-column flange). . IIA-49Single-Plate Connection (conventional – beam-to-column flange) . IIA-52Single-Plate Connection (beam-to-girder web) . IIA-54Offset Extended Single-Plate Connection (beam-to-column web) . IIA-56All-Bolted Single-Plate Shear Splice . IIA-61Bolted/Welded Single-Plate Shear Splice . IIA-65Bolted Bracket Plate Design . IIA-69Welded Bracket Plate Design. IIA-73Eccentrically-Loaded Bolt Group (IC method) . IIA-76Eccentrically Loaded Bolt Group (elastic method). IIA-78Eccentrically-Loaded Weld Group (IC method) . IIA-80Eccentrically-Loaded Weld Group (elastic method) . IIA-82All-Bolted Single-Angle Connection (beam-to-girder web). IIA-84Bolted/Welded Single-Angle Connection (beam-to-column flange). . IIA-88All-Bolted Tee Connection (beam-to-column flange) . IIA-90Bolted/Welded Tee Connection (beam-to-column flange) . IIA-96
ii-4CHAPTER IIB FULLY RESTRAINED (FR) MOMENT CONNECTIONSExample II.B-1Example II.B-2Example II.B-3Example II.B-4Bolted Flange-Plate FR Moment Connection (beam-to-column flange) . IIB-2Welded Flange-Plated FR Moment Connection (beam-to-column flange) . IIB-10Directly-Welded Flange FR Moment Connection (beam-to-column flange). . IIB-17Four-Bolt Unstiffened Extended End-PlateFR Moment Connection (beam-to-column flange) . IIB-21CHAPTER IIC BRACING AND TRUSS CONNECTIONSExample II.C-1Example II.C-2Example II.C-3Example II.C-4Example II.C-5Example II.C-6Truss Support Connection Design . IIC-2Bracing Connection . IIC-11Bracing Connection . IIC-34Truss Support Connection Design . IIC-41HSS Chevron Brace Connection . IIC-46Heavy Wide Flange Compression Connection (flanges on the outside) . IIC-51CHAPTER IID MISCELLANEOUS CONNECTIONSExample II.D-1Example II.D-2Example II.D-3Prying Action in Tees and in Single Angles . IID-2Beam Bearing Plate . IID-7Slip-Critical Connection with Oversized Holes(Designed for Slip as a Serviceability Limit State) . IID-12PART III. SYSTEM DESIGN EXAMPLESDESIGN OF SELECTED MEMBERS AND LATERAL ANALYSIS OF A 4 STORY BUILDINGGeneral description of the building including geometry, gravity loads, and lateral loads .III-3Roof member design and selection .III-6Floor member design and selection .III-13Column design and selection for gravity loads. III-29Wind load determination .III-38Seismic load determination .III-41Determination of Required Strength including Second-Order Effects .III-53APPENDIX A. CROSS-REFERENCE LIST FOR THE 2005 AISC SPECIFICATION
A-1CHAPTER AGENERAL PROVISIONSGENERAL PROVISIONSA1.SCOPEAll of the examples on this CD are intended to illustrate the application of the 2005 AISC Specification forStructural Steel Buildings (ANSI/AISC 360-05) and the AISC Steel Construction Manual, 13th Edition in low-andmoderate-seismic applications, (i.e. with R equal to or less than 3). For information on design applicationsinvolving R greater than 3, the AISC Seismic Design Manual, available at www.aisc.org, should be consulted.A2.REFERENCED SPECIFCATIONS, CODES AND STANDARDSSection A2 includes a detailed list of the specifications, codes and standards referenced throughout theSpecification.A3.MATERIALSection A3 includes a list of the steel materials that are acceptable for use in accordance with the Specification.The complete ASTM standards for the most commonly used steel materials can be found in Selected ASTMStandards for Structural Steel Fabrication, available at www.aisc.org.
B-1CHAPTER BDESIGN REQUIREMENTSB1.GENERAL PROVISIONSB2.LOADS AND LOAD COMBINATIONSIn the absence of a building code to provide otherwise, the default load combinations to be used with thisSpecification are taken from ASCE7-02.B3.DESIGN BASISChapter B of the Specification and Part 2 of the Manual, describe the basis of design, for both LRFD and ASD.This Section describes three basic types of connections: Simple Connections, Fully Restrained (FR) MomentConnections, and Partially Restrained (PR) Moment Connections. Several examples of the design of each of thesetypes of connection are given in Part II of these design examples.Information on the application of serviceability and ponding criteria may be found in Specification Chapter L, and itsassociated commentary. Design examples and other useful information on this topic are given in AISC DesignGuide 3, Serviceability Design Consideration for Steel Buildings, Second Edition.Information on the application of fire design criteria may be found in Specification Appendix 4, and its associatedcommentary. Design examples and other useful information on this topic are presented AISC Design Guide19, FireResistance of Structural Steel Framing.Corrosion protection and fastener compatibility are discussed in Chapter 2 of the Manual.B4.CLASSIFICATION OF SECTIONS FOR LOCAL BUCKLINGSpecification Table B4.1 gives the complete list of limiting width-thickness ratios for all compression and flexuralmembers defined by the Specification.Except for one section, the W-shapes presented in the compression member selection tables as column sections meetthe criteria as non-slender element sections. The W-shapes presented in the flexural member selection tables as beamsections meet the criteria for compact sections, except for 10 specific shapes. When non-compact or slender elementmembers are tabulated in the design aids, local buckling criteria are accounted for in the tabulated design values.The shapes listing and other member-design tables in the Manual also include footnoting to highlight sections thatexceed local buckling limits in their most commonly available material grades. These footnotes include thefollowing notations:cShape is slender in compressionShape exceeds compact limit for flexuregThe actual size, combination, and orientation of fastener components should be compared with the geometry ofthe cross-section to ensure compatibilityhFlange thickness greater than 2 in. Special requirements may apply per AISC Specification Section A3.1c.vShape does not meet the h/tw limit for shear in Specification Section G2.1f
C-1CHAPTER CSTABILITY ANALYSIS AND DESIGNC1.STABILITY DESIGN REQUIREMENTSThe Specification has, for some time, required that design account for both the stability of the structural system as awhole, and the stability of individual elements. Thus, the lateral analysis used to assess stability should includeconsideration of the combined effect of gravity and lateral loads, including the resu
The AISC Design Examples CD provides examples on the application of the 2005 AISC Specification for Structural Steel Buildings (ANSI/AISC 360-05) and the AISC Steel Construction Manual, 13th Edition. The examples found herein illustrate how the Specification and Manual
