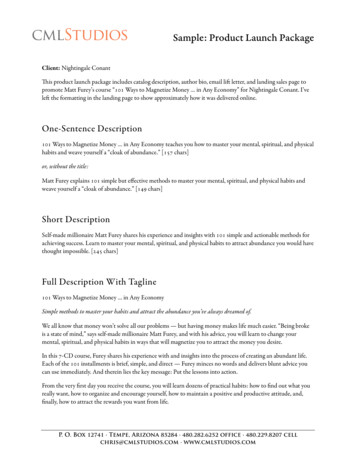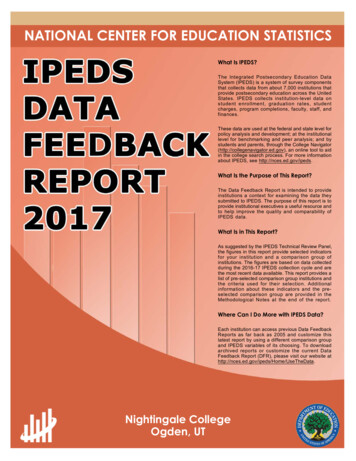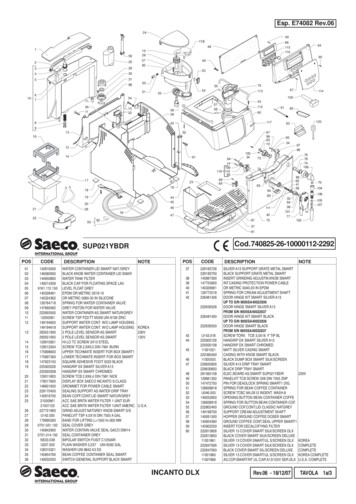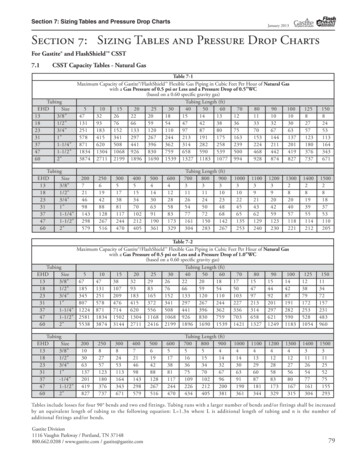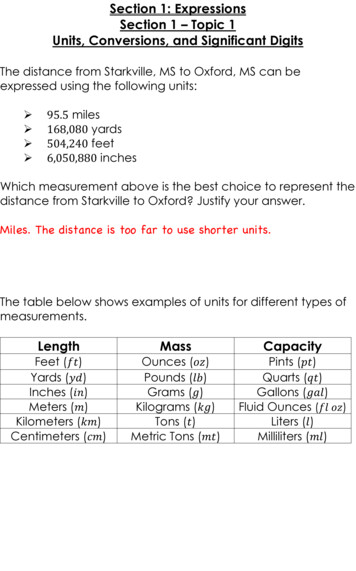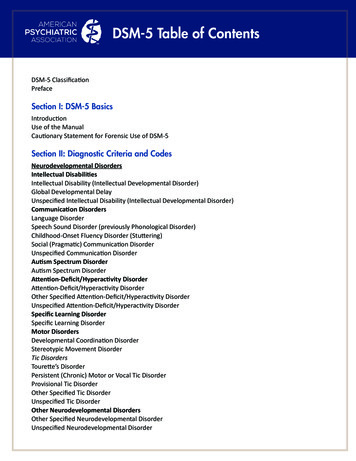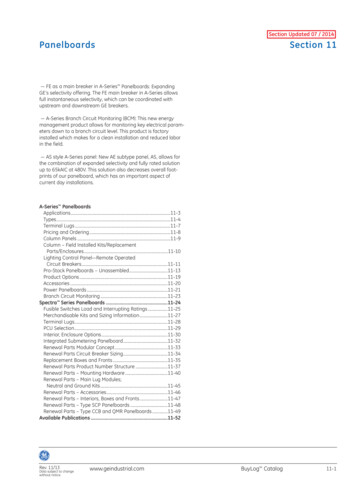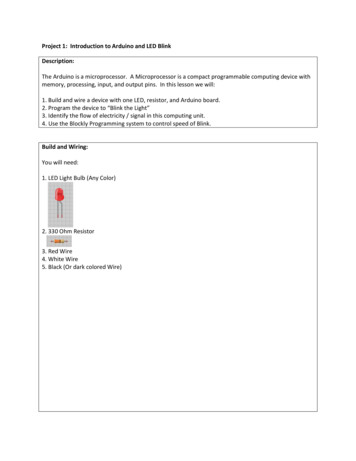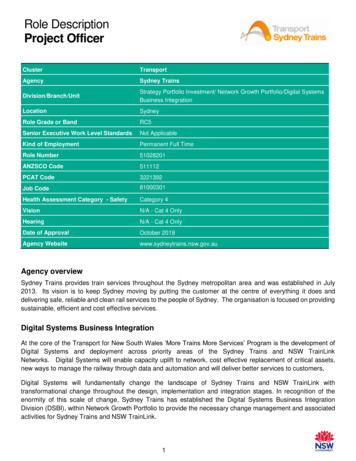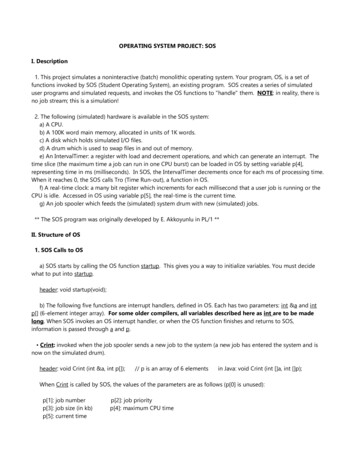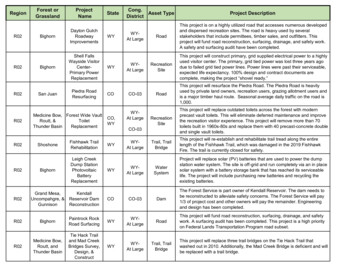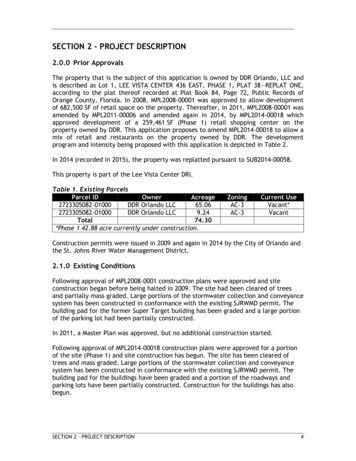
Transcription
SECTION 2 - PROJECT DESCRIPTION2.0.0 Prior ApprovalsThe property that is the subject of this application is owned by DDR Orlando, LLC andis described as Lot 1, LEE VISTA CENTER 436 EAST, PHASE 1, PLAT 38—REPLAT ONE,according to the plat thereof recorded at Plat Book 84, Page 72, Public Records ofOrange County, Florida. In 2008, MPL2008-00001 was approved to allow developmentof 682,500 SF of retail space on the property. Thereafter, in 2011, MPL2008-00001 wasamended by MPL2011-00006 and amended again in 2014, by MPL2014-00018 whichapproved development of a 259,461 SF (Phase 1) retail shopping center on theproperty owned by DDR. This application proposes to amend MPL2014-00018 to allow amix of retail and restaurants on the property owned by DDR. The developmentprogram and intensity being proposed with this application is depicted in Table 2.In 2014 (recorded in 2015), the property was replatted pursuant to SUB2014-00058.This property is part of the Lee Vista Center DRI.Table 1. Existing ParcelsParcel IDOwnerAcreage2723305082-01000DDR Orlando LLC65.062723305082-01000DDR Orlando LLC9.24Total74.30*Phase 1 42.88 acre currently under construction.ZoningAC-3AC-3Current UseVacant*VacantConstruction permits were issued in 2009 and again in 2014 by the City of Orlando andthe St. Johns River Water Management District.2.1.0 Existing ConditionsFollowing approval of MPL2008-0001 construction plans were approved and siteconstruction began before being halted in 2009. The site had been cleared of treesand partially mass graded. Large portions of the stormwater collection and conveyancesystem has been constructed in conformance with the existing SJRWMD permit. Thebuilding pad for the former Super Target building has been graded and a large portionof the parking lot had been partially constructed.In 2011, a Master Plan was approved, but no additional construction started.Following approval of MPL2014-00018 construction plans were approved for a portionof the site (Phase 1) and site construction has begun. The site has been cleared oftrees and mass graded. Large portions of the stormwater collection and conveyancesystem has been constructed in conformance with the existing SJRWMD permit. Thebuilding pad for the buildings have been graded and a portion of the roadways andparking lots have been partially constructed. Construction for the buildings has alsobegun.SECTION 2 – PROJECT DESCRIPTION4
Refer to Sheet C002 of the Development Plan to see existing topography andinfrastructure. Refer to Sheet C003 of the Development Plan for a 2010 aerialphotograph of the site.2.2.0 Proposed Project DescriptionThe proposed development includes a mix of retail and restaurants including a50,443 SF movie theater. The Lee Vista Promenade development has been broken upinto multiple phases. Phase 1 of the development includes the infrastructure and210,090 SF of retail center. Phase 1 has already received Master Plan approval and iscurrently under construction. The applicant is requesting Master Plan approval forPhase 2 of the retail center 16.12 acres, 157,800 SF of retail. The Phase 2development being proposed will be an attractive and dynamic shopping destination.The site will provide a positive activation of a vacant parcel on the Semoran Gatewayto Downtown Orlando, enhancing visitor’s introduction to the City. The overall projectis anticipated to provide Approximately 300 jobs at full build out and approximately500 construction jobs through the course of the project; and will provide increased taxbase. The Phase 2 development will safely control traffic throughout the developmentby the use of conventional traffic control devices. The overall development programand density is shown in Table 2.Table 2. Proposed Development Tracts and Development entF.A.R.A*Retail/Restaurant 159,647 SF42.880.113Phase 1Theater 50,443 SFB16.12Retail/Restaurant 157,800 SF0.225Phase 2C**Future6.06N/AN/ADevelopment—Lot 1D**Future9.24N/AN/ADevelopment—Lot 2Totals74.30535,000***0.1666*Previously approved Master Plan currently under construction.**Tracts C and D are future development tracts. This Master Plan application doesnot address future development on these tracts. A future amendment to thisMaster Plan application will be required prior to development of Tracts C and D.***The traffic study was done taking into consideration the future development onTracts C and D (535,000 SF total).The specific site plan included with this Master Plan application proposes a total of210,090 SF of commercial development as shown in Table 2 for Tract A (Phase 1) and157,800 SF for Tract B (Phase 2). However, the traffic study was performed taking intoconsideration 535,000 SF total to account for future development on Tracts C and D.SECTION 2 – PROJECT DESCRIPTION5
2.3.0 Conformance with the GMP and LDCThe subject site is designated as Metropolitan Activity Center on the Future Land UseMap and AC-3 (Metropolitan Activity Center) District on the Official Zoning Map.Retailing, restaurants and movie theaters are permitted in this zoning district. Themaximum intensity permitted under the Future Land Use category is 3.0; and underAC-3 zoning district is 1.5; however the total development intensity is further limitedby the Lee Vista Development Order. The proposed F.A.R for development of Tract Ais 0.113 and Tract B is 0.225. However, the proposed F.A.R. for development of allfour tracts shown in Table 2 is 0.166 (based on an anticipated total of 535,000 ofdevelopment on all four tracts combined). The proposed development is inconformance with the GMP and LDC. (Although the Metropolitan Activity Center FutureLand Use category stipulates a minimum FAR of 0.75, commercial projects outside ofthe Traditional City are exempt from this criterion.)2.4.0 Traffic MovementThe proposed development provides access to South Semoran Boulevard through thethree existing intersections of Lee Vista Boulevard, Butler National Drive, andHazeltine National Drive.A new right in/right out entrance to Lee Vista Boulevard at the front of theNW Quadrant is being proposed as part of the is Master Plan submittal.The following entrances were approved as part of the MPL2014-00018 and arecurrently under construction: Access to Lee Vista Boulevard is provided at the following locations:1. Via the existing Perfect Drive full-movement intersection.2. A new right in/right out/left in intersection at Augusta National Drive.3. A new full median opening and proposed signal at Eagle Watch Drive the project’smain entrance which aligns with the existing Lee Club Apartments entrance road.4. A new right in/right out entrance only farther to the east providing access to theretail back of house service yards for the NE Quadrant. Access to Hazeltine National Drive is provided at the following locations:1. A full median opening at Eagle Watch Drive.2. A full median opening at Augusta National Drive.The developments roadway system is privately owned with easements granted forpublic access and use. The system will enhance the local roadway network byextending both Augusta National Drive and Eagle Watch Drive northward to Lee VistaBoulevard. A traffic circle at the Butler National Drive and Eagle Watch provide fluidmovement and traffic calming.SECTION 2 – PROJECT DESCRIPTION6
2.5.0 Traffic Study (Offsite Roadway Improvements)A Traffic Impact Study was completed for this property by Traffic Planning and Design,Inc. and submitted for approval on March 16, 2011. An update to this study wassubmitted on July 7, 2014 (as part of MPL2014-00018). This study details the impactsof Tract A (Phase 1 development) and Tract B (Phase 2 development) and Tracts C andD (future development) on the surrounding roadway system and makesrecommendations for improvements.The offsite roadway improvements are being constructed as part of the Phase 1development. No additional offsite roadway improvements are being proposed as partof the Phase 2 development.2.6.0 TransitThe developer provided funding to construct a bus shelter at an existing Lynx’s busstop on Semoran Boulevard as part of the Phase 1 development. No additional bus stopor shelter improvements are proposed with this Master Plan.2.7.0 Land Use CompatibilityThe site to the north is zoned R-3B and is developed with two multi-family residentialdevelopments. The majority of the property to the west, south, and east iszoned AC-3, with some conservation zoning. The proposed commercial, restaurantand theater uses are compatible with the surrounding uses and provide a goodtransition between the multi-family residential areas to the north and the office andhotel uses to the south.2.8.0 Setbacks and Maximum Building HeightsThe development plan will meet the minimum setback criteria for the AC-3 zoningDistrict. Maximum building heights will be less than the maximum of 200 ft. allowed byAC-3 zoning and will not exceed FAA restrictions.2.9.0 Storm Water ManagementA St. Johns River Water Management District Permit (Permit No. 40-095-19889-49) wasissued for this site and the primary storm water management system has beenconstructed. The primary storm water system includes two on-site storm water ponds.One pond is located at the North West corner of the site at Perfect Drive and Lee VistaBoulevard. The second pond is located at the south west corner of the property at theintersection of Hazeltine National Drive and Semoran Boulevard. These two pondsdischarge through underground concrete pipe to the existing off-site Lee Vista CenterMaster Drainage Pond.2.10.0 UtilitiesWater: OUC has water lines within both the Hazeltine National Drive and Lee VistaBoulevard rights of way. The project will provide a private water main system on siteto provide potable water and fire protection service. The system will connect atSECTION 2 – PROJECT DESCRIPTION7
Hazeltine National Drive, Butler National Drive and Lee Vista Boulevard to the publicOUC water mains.Wastewater: The City of Orlando has gravity sewer lines stubbed out to the propertywithin the Lee Vista Boulevard and Hazeltine National Drive rights of way. A privategravity sewer line system will be constructed on site.Reclaimed Water: The City of Orlando has gravity sewer lines stubbed out to theproperty within the Lee Vista Boulevard and Hazeltine National Drive rights of way.Electric: OUC provides electric power to the project site.2.11.0 StreetscapeSidewalks and landscaping are provided along the internal roadways as well as LeeVista Boulevard and Hazeltine National Drive as required by the LDC.2.12.0 Solid WasteLocations for solid waste containers are identified on the Development Plan. Designsfor screening and access gates will be included with the final construction documentsfor each individual building permit application.2.13.0 ParkingParking is provided in accordance with the requirements of the LDC. The table belowprovides a summary of the overall parking totals for Phase 2 (NW Quadrant parcel andSW Quadrant parcel).Table 3. Parking Provided vs. Maximum AllowedNW ed2.5:1000 SFRetail157,800395GFATotal Proposed800SW QuadrantUseUnits/SFRestaurant26,540Total ProposedMinimumRatio5:1000 SFGFAMinimumSpacesRequired133597MaximumRatio4:1000 SFGFAMaximumRatio20:1000 ed531There are 464 parking spaces that were approved as part of the Phase 1 Master Plan(MPL2014-00018) and are in the process of being constructed. The applicant isrequesting approval to construct an additional 133 parking spaces in the SW Quadrantfuture development area (Area C) as part of this Master Plan submittal. The additionalSECTION 2 – PROJECT DESCRIPTION8
133 parking spaces are not required to be constructed but the applicant wants masterplan approval to construct the spaces if it is necessary to meet tenant needs.2.14.0 Environmental AssessmentThe environmental assessment is not applicable to this application as this is a revisionto the existing MPL 2008-00001 Master Plan.SECTION 2 – PROJECT DESCRIPTION9
LMIL E LNVCORSAUGNA USTATIONALDSSSDSHAZELTINENATIONAL DRSFC002EXISTING TOPOGRAPHY AND INFRASTRUCTURE PLANVDCKD.BLADES.DR.SNBBLA2/16/11BLDATESTORLANDO, FLORIDAA5323 Millenia Lakes BlvdSuite 220Orlando, Florida407.381.2192FAX: 407.384.1185VINo.DATELEEPROJECT No:SSEMORAN BLVD & LEE VISTA BLVDLEE VISTA PROMENADEMASTER PLANBUTLER NATIONAL DREDOODLEBUG DREAGLWA ETCHDRREVISIONPERFECT DRSAUGNA USTATIONALDSEDCS SEMORAN BLVD (SR 436)S SEMORAN BLVD (SR 436)RLEGENDPREVIOUSLY APPROVED MASTERPLAN CURRENTLY UNDERCONSTRUCTIONSSDSDSSSSSSSSSPARCEL BOUNDARY
LEGENDTRACT A - 42.88 ACRESTRACT B - 16.12 ACRESTRACT C - 6.06 ACRESTRACT D - 9.24 ACRES (FUTURE)GUSTANATIOREVISIONNALDRRETAIL62 AN,00 CH0 S ORFALODATEADIN5,0RAN ETA40 CHO IL,00 R0S BFDRLAIVENDSCTH0'12MRE ULTT10 AI I,00 L A0SFLOADING00SFBLVDSNBILCKD.TABLAAREBLASTPROJECT No:TRACT B16.12 ACVIDES.DR.ENo.LEFEX UTUPARNS EION2/16/11GAUDOODLEBUG DRDATEPERFECT DRS SEMORAN BLVD (SR 436)AUGNA USTATIONALDRPREVIOUSLY APPROVED MASTERPLAN CURRENTLY UNDERCONSTRUCTION (TRACT A)RUAPRAN ETA20 CHO IL,00 R0S CFCHLEGADRATWRUN ETAI8,0 IT 1 L00 00RSUN ETA FI7,5 IT 1 L00 05SFEMULT15 I-RE,00 TA0 S ILF BRUN ETA10 IT 1 IL,80 500SFRUN ETA24 IT 1 IL,99 109SFRUN ETA22 IT 1 IL,04 155SFFUTURE DEVELOPMENTTRACT C6.06 ACSUN T./R10 IT 2 ETA,29 50 IL0SFNATIONALDRANAREST.UNIT 3007,300 SFAUGUNATIONAL DRRINEAUGNA USTATIONALDELTELMIL E LNVCOHAZSTREST.UN /RETAIT 2IL8,42500SFFUTURE DEVELOPMENTTRACT D9.24 ACRESC100SITE PLANEIVDRALONTIEAGTHUN EAT50 IT 2 RE,44 003SFLEU RE7, NIT ST00 3 .0 10SFORLANDO, FLORIDATCHDRRUN EST.6,5 IT 24000SFTRACT A42.88 ACWAREST.UNIT 3205,800 SFEAGLWA ETCHDRS SEMORAN BLVD (SR 436)TLERRESEEKING APPROVALFOR PROPOSEDPARKING PRIOR TOFUTURE DEVELOPMENT1.54 ACRESBUSEMORAN BLVD & LEE VISTA BLVDREST.UNIT 3506,440 SFRUN ETA21 IT 1 IL,40 200SFREUN TA12 IT 1 IL,50 250SFLEE VISTA PROMENADEMASTER PLANBUTLER NATIONAL DR5323 Millenia Lakes BlvdSuite 220Orlando, Florida407.381.2192FAX: 407.384.1185E
SECTION 2 - PROJECT DESCRIPTION . 2.0.0 Prior Approvals . The property that is the subject of this application is owned by DDR Orlando, LLC and is described as Lot ,
