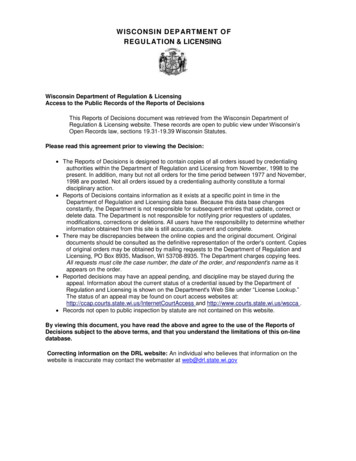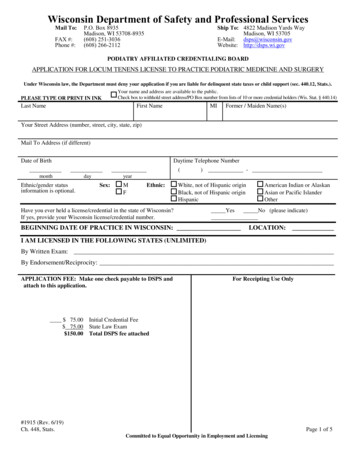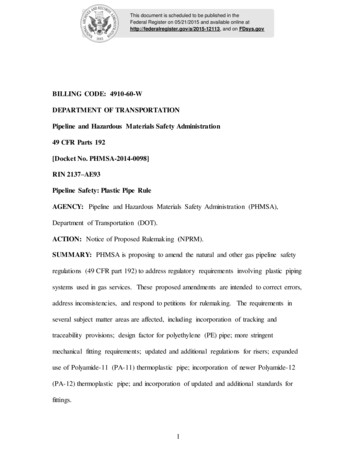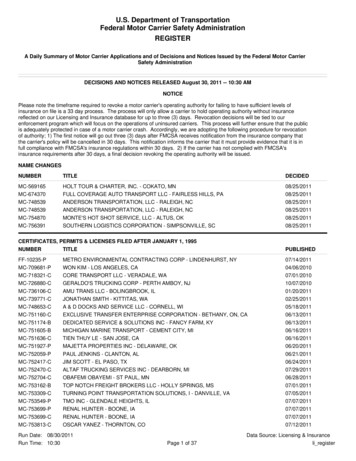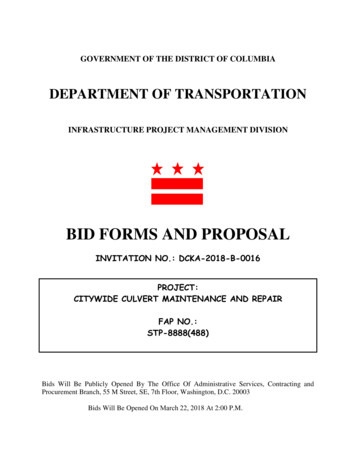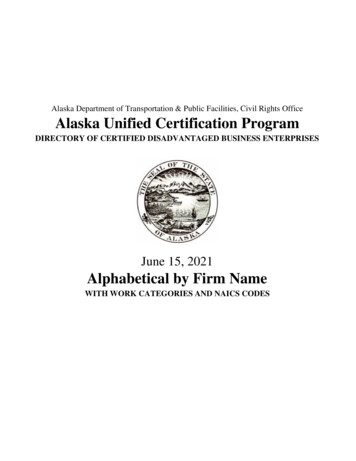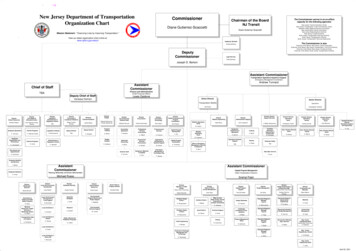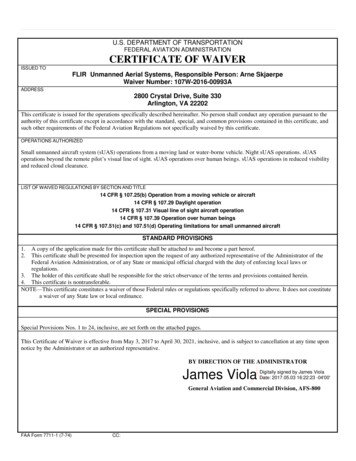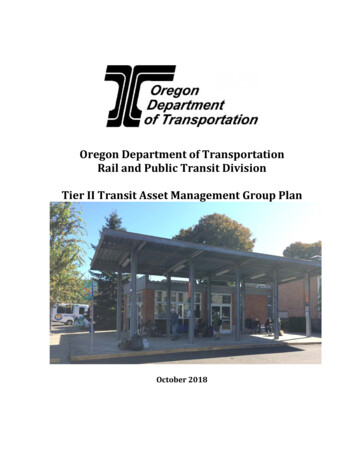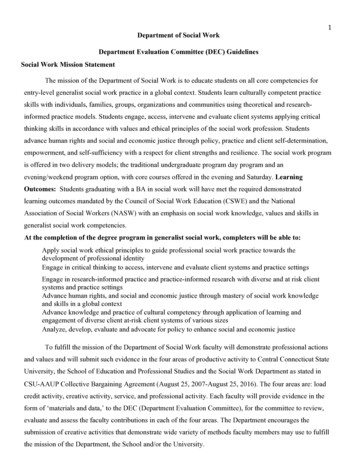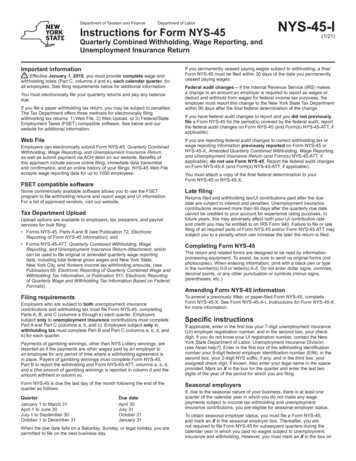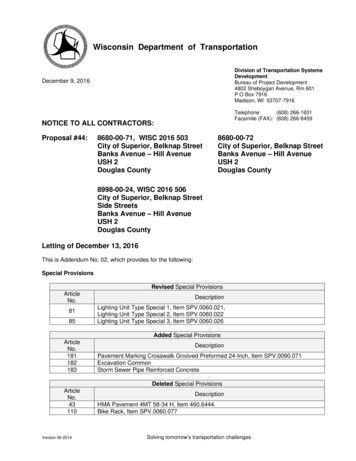
Transcription
Wisconsin Department of TransportationDivision of Transportation SystemsDevelopmentBureau of Project Development4802 Sheboygan Avenue, Rm 601P O Box 7916Madison, WI 53707-7916December 9, 2016Telephone:(608) 266-1631Facsimile (FAX): (608) 266-8459NOTICE TO ALL CONTRACTORS:Proposal #44:8680-00-71, WISC 2016 503City of Superior, Belknap StreetBanks Avenue – Hill AvenueUSH 2Douglas County8680-00-72City of Superior, Belknap StreetBanks Avenue – Hill AvenueUSH 2Douglas County8998-00-24, WISC 2016 506City of Superior, Belknap StreetSide StreetsBanks Avenue – Hill AvenueUSH 2Douglas CountyLetting of December 13, 2016This is Addendum No. 02, which provides for the following:Special ProvisionsRevised Special ProvisionsArticleNo.8185DescriptionLighting Unit Type Special 1, Item SPV.0060.021,Lighting Unit Type Special 2, Item SPV.0060.022Lighting Unit Type Special 3, Item SPV.0060.026Added Special ProvisionsArticleNo.181182183DescriptionPavement Marking Crosswalk Grooved Preformed 24-Inch, Item SPV.0090.071Excavation CommonStorm Sewer Pipe Reinforced ConcreteDeleted Special ProvisionsArticleNo.43110Version 06-2014DescriptionHMA Pavement 4MT 58-34 H, Item 460.6444.Bike Rack, Item SPV.0060.077Solving tomorrow’s transportation challenges
Schedule of ItemsRevised Bid Item QuantitiesBid ItemSPV.0060.080Item DescriptionStreet Sign d Bid Item QuantitiesBid ItemItem Description650.9920Construction Staking Slope StakesPavement Marking Crosswalk GroovedSPV.0090.071Preformed 24-InchUnitDeleted Bid Item QuantitiesBid ItemItem DescriptionPavement Marking CrosswalkPreformed Plastic 24-InchSPV.0060.077 Bike Rack647.0799Plan SheetsRevised Plan Plan Sheet Title (brief description of changes to sheet)Revised Typical Section – Added section for Hughitt Showing Curb between parkingRevised Typical Section – Revised section for Cumming Ave–split and moved part to sheet 30Revised Typical Section – Added section for Cumming Ave Showing Curb between parkingRevised Construction Detail, Pavement Marking is to be Grooved PreformedLandscape Detail Sheet: Bike Racks removed from project.MQ Sheet: Revisions made to item number to change Pavement marking crosswalk 24-inchto grooved preformedMQ Sheet: MQ Sheet added Construction Staking Slope StakesMQ Sheet: Revisions made to Street Sign Bracket – not needed on Traffic signal polesMQ Sheet: Note Added to allow the use of Class IIIA Storm Sewer Pipe at designatedlocations at the contractor’s option.MQ Sheet: Bike Racks removed from plansThe responsibility for notifying potential subcontractors and suppliers of these changes remains with theprime contractor.Sincerely,Mike ColemanProposal Development SpecialistProposal Management Section
ADDENDUM NO. 028680-00-71, 8680-00-72, 8998-00-24December 9, 2016Special Provisions43.DELETED.81.Lighting Unit Type Special 1, Item SPV.0060.021, Lighting Unit Type Special 2, ItemSPV.0060.022.Replace entire section titled C Construction with the following:C ConstructionUnder the bid items Lighting Unit Type Special 1 and Lighting Unit Type Special 2, furnish and installpoles, luminaires, and all necessary miscellaneous accessories and hardware to complete theinstallation of the poles as shown in the plan details.Three 1/c No. 12 stranded wires shall be used to connect the luminaires and receptacles to theirrespective branch conductors in the pole base. Each luminaire shall be protected by two 6-ampfuses. Each GFCI receptacle shall be protected by one 20-amp fuse. Fuses and fuse holders shallbe as per the details in the Plan.Install poles at locations specified in the plan details.All threaded stainless steel hardware and dissimilar metal, threaded hardware shall be coated withan approved zinc-based anti-seize compound (Loctite or Jet-Lube) by the Contractor. This includes,but is not limited to hardware on luminaires, poles, arms, and fuse holders.After completing pole erection, ensure the centerline of the shaft is vertical.The Contractor shall follow manufacturer’s instructions regarding luminaire and pole installation.85.Lighting Unit Type Special 3, Item SPV.0060.026.Replace entire section titled C Construction with the following:C ConstructionUnder the bid items Lighting Unit Type Special 3, furnish and install luminaires and all necessarymiscellaneous accessories and hardware to complete the installation of the luminaires as shown in theplan details.Three 1/c No. 12 stranded wires shall be used to connect the luminaires to their respective branchconductors in the monument base. Each luminaire shall be protected by two 6-amp fuses. Fusesand fuse holders shall be as per the details in the Plan.Install luminaires at locations specified in the plan details.All threaded stainless steel hardware and dissimilar metal, threaded hardware shall be coated withan approved zinc-based anti-seize compound (Loctite or Jet-Lube) by the Contractor. This includes,but is not limited to hardware in luminaires and fuse holders.
The Contractor shall follow manufacturer’s instructions regarding luminaire installation.110.DELETED.181.Pavement Marking Crosswalk Grooved Preformed 24-Inch, Item SPV.0090.071.A DescriptionThis special provision describes grooving the pavement surface, and furnishing and installingpreformed plastic pavement marking as shown on the plans, in accordance with section 647 of thestandards specifications, and as hereinafter provided.B MaterialsFurnish preformed plastic pavement marking and adhesive material, if required, from thedepartment’s approved products list.C ConstructionC.1 GeneralFor quality assurance, provide the project engineer and the region’s Marking Section evidence ofmanufacturer training in the proper placement and installation of preformed plastic pavementmarking.Plane the grooved lines in accordance with the plan details. Use grooving equipment with a freefloating, independent cutting or grinding head. Plane a minimum number of passes to create asmooth groove.C.2 Groove DepthCut the groove to a depth of 120 mils 10 mils from the pavement surface or, if tined, from the highpoint of the tined surface. Measure depth using a straightedge placed perpendicular to the groove.The department may periodically check groove depths.C.3 Groove Width – Linear MarkingsCut the groove 1-inch wider than the width of the tape.C.4 Groove PositionPosition the groove edge in accordance with the plan details.C.4.1 Linear MarkingGroove at a minimum of 4-inches, but not greater than, 12-inches from both ends of the tapesegment. Achieve straight alignment with the grooving equipment.C.4.2 Special MarkingGroove at a minimum of 4-inches from the perimeter of the special marking. Groove separate areasfor letters of the Word Items.C.5 Groove CleaningC.5.1 ConcreteCooling the cutting head with water may be necessary for some applications and equipment. Ifcooling water is necessary, flush the groove immediately with water after cutting to remove any buildup of cement dust and water slurry. If this is not done, the slurry may harden in the groove.If water is used in the grooving process, allow the groove to dry a minimum of 24 hours after groovecleaning, after removal of excess water, and prior to pavement marking application. Clean and drythe groove for proper application of the adhesive, and placement of the pavement marking. Use a
high-pressure air blower with at least 185 ft3/min air flow and 90 psi air pressure to clean the groove;use of the air blower does not decrease the amount of time required for the groove to dry.C.5.2 New AsphaltGroove pavement 5 or more days after paving. Use a high-pressure air blower with at least 185ft3/min air flow and 90 psi air pressure to clean the groove.C.5.3 Existing AsphaltCheck for structural integrity in supporting grooving operations. If the structural integrity of theasphalt pavement is inadequate to support grooving operations, immediately notify the engineer.C.5.2 AsphaltUse a high-pressure air blower with at least 185 ft3/min air flow and 90 psi air pressure to clean thegroove.C.6 Tape ApplicationOnly apply the tape when both the minimum air temperature and surface temperature are 40degrees Fahrenheit or higher.Apply the tape in the groove as per manufacturer’s recommendations. If manufacturer’srecommendations require surface preparation adhesive, apply an adhesive with lower than91g/l VOC during the following period of time due to Volatile Organic Compound Limitations:May 1 to September 30, both dates inclusive – the Southeast Region and the ozone non-attainmentNortheast Region counties of Sheboygan, Manitowoc, and Kewaunee.Use any adhesive from the preformed plastic approved products list in the remainder counties andfor the remainder of the year.The adhesive must be dry (feels tacky but is no longer in liquid form) and have a matte finish ratherthan a glossy wet appearance.Tamp the pavement marking tape with a tamper cart roller cut to fit the longitudinal groove. Tampthree complete cycles with grooved modified equipment.D MeasurementThe department will measure Pavement Marking Grooved Preformed Plastic by the unit, acceptablyplaced, or in length by the linear foot of tape placed in accordance with the contract and accepted.E PaymentThe department will pay for measured quantities at the contract unit price under the following bid item:ITEM NUMBERSPV.0090.071DESCRIPTIONPavement Marking Crosswalk GroovedPreformed 24-InchUNITLFPayment is full compensation for cleaning and preparing the pavement surface, furnishing andinstalling the material; and for furnishing all labor, tools, equipment, and incidentals necessary tocomplete the contract work.182.Excavation CommonConform to the requirements of standard spec 205 and as hereinafter provided.
Adjustments to plan quantity shall only be made for a change to the design or excavation beyondplan limits approved by the engineer in the field. No adjustments shall be allowed to the plan quantityfor over excavation or additional excavation resulting from the Contractors staging efforts.183.Storm Sewer Pipe Reinforced ConcreteConform to the requirements of standard spec 608 and as hereinafter provided.The contractor will be allowed to substitute 608.3012, 608.3015, 608.3018, 608.3024, 608.3030 and608.3636 for reinforced concrete pipe when the following criteria is met:The entire pipe length from structure to structure is located outside of street surfacesconsisting of concrete pavement.A minimum of 2 feet of cover exists along the entire length of pipe as measured from top ofpipe to subgrade.When this substitution is selected by the Contractor, the Materials and Construction shall bein conformance with sections 608. All bedding/backfill materials to 6-inches above the top ofpipe shall be select borrow which shall be incidental to the pipe items. In addition, rigidconnections between the pipe and structures will not be allowed and therefore, theContractor shall submit shop drawings to the Department for their review and approval whichshows the proposed flexible watertight connection method and details between structuresand pipe. Deflection testing shall be completed for 100 percent of the installed pipe afterbackfill to subgrade level is complete.Schedule of ItemsAttached, dated December 9, 2016, are the revised Schedule of Items Pages 13 – 15, 24, 25, 35, and 36.Plan SheetsThe following 8½ x 11-inch sheets are attached and made part of the plans for this proposal:Revised: 25, 26, 30, 34, 233, 550-551, 553-554, 556, 566-572 and 631.END OF ADDENDUM
25E22Addendum No. 02ID 8680-00-71Revised Sheet 25December 9, 2016
26E2Split CummingAvenue typicalsection into twoparts and moved tosheet 30.2Addendum No. 02ID 8680-00-71Revised Sheet 26December 9, 2016
30E22Addendum No. 02ID 8680-00-71Revised Sheet 30December 9, 2016
34E22Addendum No. 02ID 8680-00-71Revised Sheet 34December 9, 2016
127 72 6& /(%(1& (6127 72 6& /(%,.( 5 &.6Addendum No. 02ID 8680-00-71Revised Sheet 233December 9, 2016Bike Racks Removedfrom project.75 6 5(&(37 &/(6127 72 6& /('(&25 7,9( %2// 5'6127 72 6& /(233233&
3E5503Addendum No. 02ID 8680-00-71Revised Sheet 550December 9, 2016
E33551Addendum No. 02ID 8680-00-71Revised Sheet 551December 9, 2016
553E33Addendum No. 02ID 8680-00-71Revised Sheet 553December 9, 2016
554E33Addendum No. 02ID 8680-00-71Revised Sheet 554December 9, 2016
556E33Addendum No. 02ID 8680-00-71Revised Sheet 556December 9, 2016
E33566Addendum No. 02ID 8680-00-71Revised Sheet 566December 9, 2016
E33567Addendum No. 02ID 8680-00-71Revised Sheet 567December 9, 2016
E33568Addendum No. 02ID 8680-00-71Revised Sheet 568December 9, 2016
E33569Addendum No. 02ID 8680-00-71Revised Sheet 569December 9, 2016
E33570Addendum No. 02ID 8680-00-71Revised Sheet 570December 9, 2016
E33571Addendum No. 02ID 8680-00-71Revised Sheet 571December 9, 2016
E33572Addendum No. 02ID 8680-00-71Revised Sheet 572December 9, 2016
Removed BikeRacks631Addendum No. 02ID 8680-00-71Revised Sheet 631December 9, 2016
Wisconsin Department of TransportationProposal Schedule of ItemsProposal ID: 20161213044SECTION: 0001Contract ItemsAlt Mbr ID:ProposalLineNumber18301840Item 500650.5000650.5500650.7000652.0205Conduit Rigid Nonmetallic Schedule 403/4-Inch1950.LF.LSLUMP SUM.LSLUMP on Staking SupplementalControl (project) 001. 8680-00-711940.58,670.000650.8500Construction Staking ElectricalInstallations (project) 001. 8680-00-711930.EACHConstruction Staking ConcretePavement1920.Removing Pavement Markings WordsConstruction Staking Curb Gutter andCurb & Gutter1910.7.000Construction Staking Base1900.647.0965Construction Staking Subgrade1890.EACHConstruction Staking Storm Sewer1880Bid AmountRemoving Pavement Markings ArrowsTemporary Pavement MarkingRemovable Tape 6-Inch1870Unit Price7.000Temporary Pavement Marking Paint 4Inch1860ApproximateQuantity andUnits647.0955Temporary Pavement MarkingRemovable Tape 4-Inch1850Page 13 of 36Project(s): 8680-00-71, 8680-00-72, 8998-0024Alt Set ID:182012/09/2016 08:06:34652.0210Conduit Rigid Nonmetallic Schedule 401-Inch160.000LF258.000LF
Wisconsin Department of TransportationProposal Schedule of ItemsProposal ID: 20161213044SECTION: 0001Contract ItemsAlt Mbr ID:ProposalLineNumberItem IDDescription652.0225Conduit Rigid Nonmetallic Schedule 402-Inch1970652.0235Conduit Rigid Nonmetallic Schedule 403-Inch1980652.0605Conduit Special 2-Inch1990652.0615Conduit Special 3-Inch20002010202020302040205065.000Removing Pull BoxesEACH654.010140.000Concrete Bases Type 1EACH654.02177.000Concrete Control Cabinet Bases Type 9SpecialEACH655.0320655.0515Electrical Wire Traffic Signals 10 AWG2110LF653.0905655.0270655.0610Electrical Wire Lighting 12 AWG.1,928.000EACHCable Type UF 2-10 AWG Grounded2100LF33.000655.0260.2,341.000Pull Boxes Steel 24x48-InchCable Traffic Signal 15-14 AWG2090LF653.0145655.0240Bid Amount5,546.000EACHCable Traffic Signal 12-14 AWG2080LF71.000655.0230Unit Price26,970.000Pull Boxes Steel 24x42-InchCable Traffic Signal 7-14 AWG2070ApproximateQuantity andUnits653.0140Cable Traffic Signal 5-14 AWG2060Page 14 of 36Project(s): 8680-00-71, 8680-00-72, 8998-0024Alt Set ID:196012/09/2016 LF4,468.000LF9,057.000LF30,930.000LF
Wisconsin Department of TransportationProposal Schedule of ItemsProposal ID: 20161213044SECTION: 0001Contract ItemsAlt Mbr ID:ProposalLineNumberItem IDDescription655.0615Electrical Wire Lighting 10 AWG2130655.0620Electrical Wire Lighting 8 AWG2140655.0625Electrical Wire Lighting 6 AWG2150655.0630Electrical Wire Lighting 4 AWG2160655.0900Traffic Signal EVP Detector Cable2170.LF.LSLUMP SUM.LSLUMP SUM.LSLUMP SUM.LSLUMP SUM.LSLUMP SUM.LSLUMP SUM.LSLUMP 6.0200Electrical Service Meter BreakerPedestal (location) 006. Signals US 2Belknap St & Catlin Ave2230.LF656.0200Electrical Service Meter BreakerPedestal (location) 005. Signals US 2Belknap St & Grand Ave2220.4,512.000656.0200Electrical Service Meter BreakerPedestal (location) 004. Signals US 2Belknap St & Hammond Ave2210Bid Amount656.0200Electrical Service Meter BreakerPedestal (location) 003. Signals US 2Belknap St & Ogden Ave2200Unit Price656.0200Electrical Service Meter BreakerPedestal (location) 002. Signals US 2Belknap St & STH 35 Tower Ave2190ApproximateQuantity andUnits656.0200Electrical Service Meter BreakerPedestal (location) 001. Signals US 2Belknap St & Banks Ave2180Page 15 of 36Project(s): 8680-00-71, 8680-00-72, 8998-0024Alt Set ID:212012/09/2016 08:06:34656.0200Electrical Service Meter BreakerPedestal (location) 007. Signals US 2 &Hill Ave
Wisconsin Department of TransportationProposal Schedule of ItemsProposal ID: 20161213044SECTION: 0001Contract ItemsAlt Mbr 450347034803490350035103520Page 24 of 36Project(s): 8680-00-71, 8680-00-72, 8998-0024Alt Set ID:337012/09/2016 08:06:34Item IDDescriptionApproximateQuantity andUnitsSPV.006032.000Special 068. Connect to Existing WaterMainEACHSPV.006097.000Special 069. Connect to Existing WaterServiceEACHSPV.006018.000Special 070. Water Excavation Area,Water MainEACHSPV.006041.000Special 071. Water Excavation Area,Service Smaller than 2-InchesEACHSPV.00601.000Special 072. Water Excavation Area,Service Larger than 2-InchesEACHSPV.00601.000Special 073. Construct Outside DropEACHSPV.00602.000Special 074. Core DrillingEACHSPV.006035.000Special 075. BenchEACHSPV.006030.000Special 076. Trash ReceptacleEACHSPV.0060Unit PriceBid Amount.1,436.000Special 078. Feather Reed Grass #1 CGEACHSPV.006041.000Special 079. BollardEACHSPV.006038.000Special 080. Street Sign BracketEACHSPV.006014.000Special 081. Entry ColumnEACHSPV.006084.000Special 082. Fence ColumnEACHSPV.006010.000Special 083. Protecting TreesEACH
Wisconsin Department of TransportationProposal Schedule of ItemsProposal ID: 20161213044SECTION: 0001Contract ItemsAlt Mbr 61036203630364036503660Item IDDescriptionApproximateQuantity andUnitsSPV.00601.000Special 084. Vault Abandonment &Stabilization Station 150 50 LTEACHSPV.00601.000Special 085. Vault Abandonment &Stabilization Station 151 60 LTEACHSPV.006048.000Special 086. Temporary PedestrianAccess - IsolatedEACHSPV.006010.000Special 090. Exploratory ExcavationEACHSPV.006060.000Special 091. Utility Line Opening (ULO)EACHSPV.00607.000Special 092. Sign Post, Black, 8-ftEACHSPV.006024.000Special 093. Sign Post, Black, 9.5-ftEACHSPV.006060.000Special 094. Sign Post, Black,11-ftEACHSPV.006025.000Special 095. Sign Post, Black, 12-ftEACHSPV.006016.000Special 096. Corporation Stop, 1-InchEACHSPV.00601.000Special 097. Corporation Stop, 1.25-InchEACHSPV.00601.000Special 098. Corporation Stop, 1.5-InchEACHSPV.00603.000Special 099. Corporation Stop, 2-InchEACHSPV.0075Special 001. Street Sweeping3670Page 25 of 36Project(s): 8680-00-71, 8680-00-72, 8998-0024Alt Set ID:353012/09/2016 08:06:34SPV.0075Special 002. Construction EquipmentTest ZoneUnit PriceBid Amount.344.000HRS24.000HRS
Wisconsin Department of TransportationProposal Schedule of ItemsProposal ID: 20161213044SECTION: 0001Contract ItemsAlt Mbr ID:ProposalLineNumberItem IDDescriptionSPV.0165Special 007. Temporary PedestrianAccess - Intersection4830SPV.0165Special 008. Concrete Sidewalk HES 6Inch4840SPV.0165Special 009. Concrete Curb Median 3Inch Sloped4850SPV.0180Special 001. Concrete Pavement 10-InchSpecial4860SPV.0180Special 002. Concrete Pavement 9-Inch
Dec 13, 2016 · 572 MQ Sheet: Note Added to allow the use of Class IIIA Storm Sewer Pipe at designated . (Loctite or Jet-Lube) by the Contractor. This includes, but is not limited to hardware on luminaires, poles, arms, and fuse holders. . The contractor will be allowed to substitute 608.3012, 608.3015, 608.3018, 608.3024, 608.3030 and
