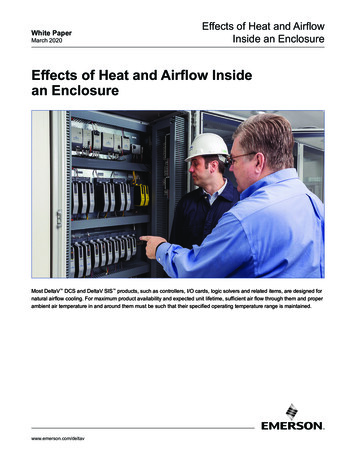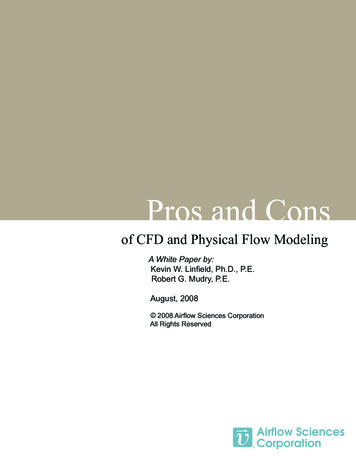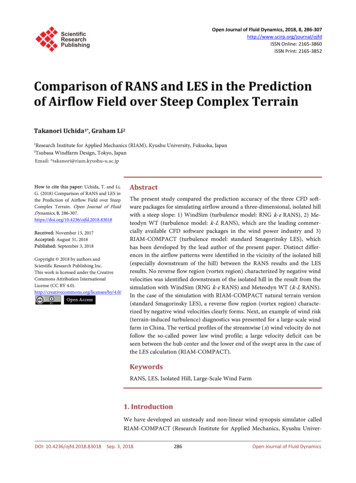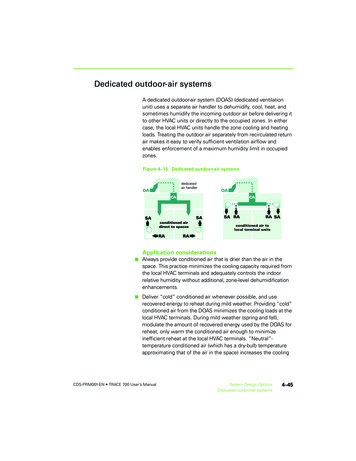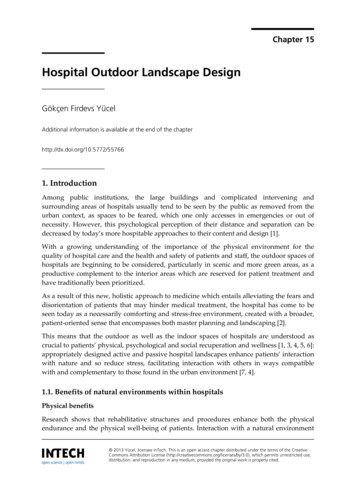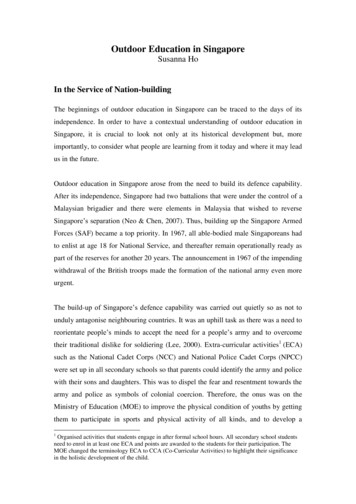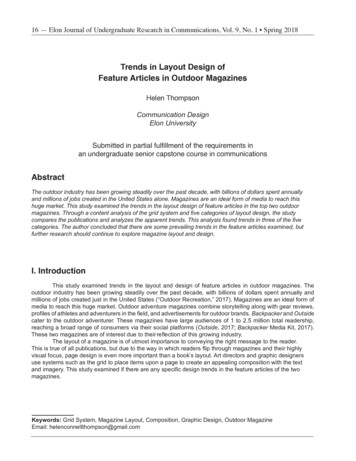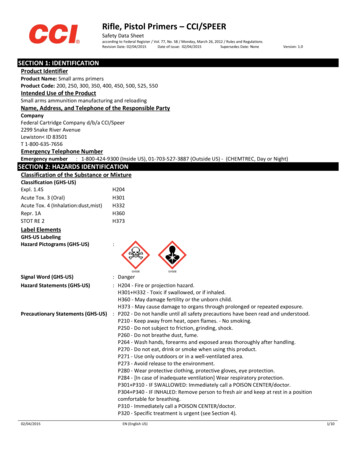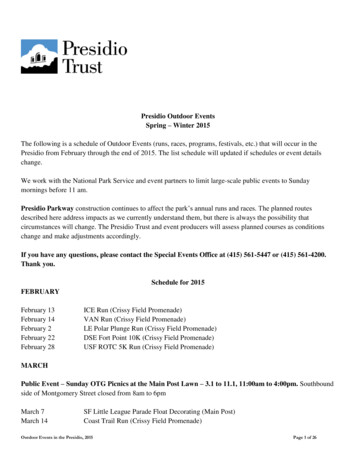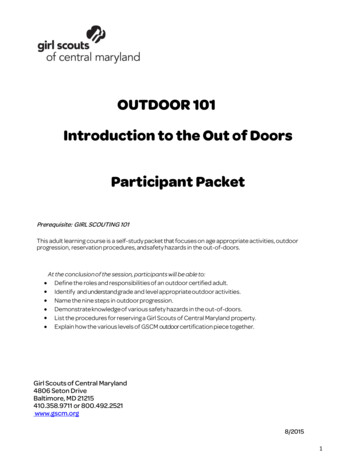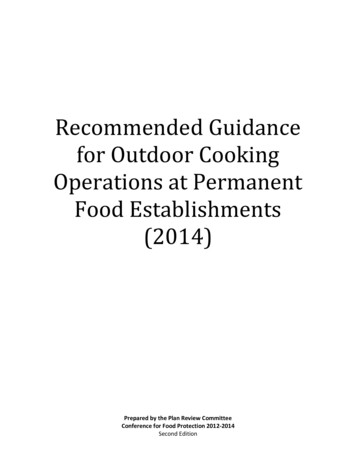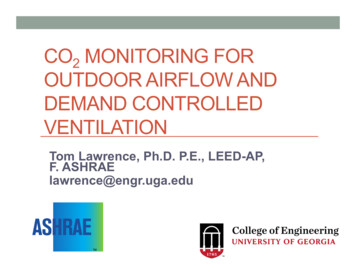
Transcription
CO2 MONITORING FOROUTDOOR AIRFLOW ANDDEMAND CONTROLLEDVENTILATIONTom Lawrence, Ph.D. P.E., LEED-AP,F. ASHRAElawrence@engr.uga.edu
2
3
ASHRAE is a Registered Provider with The American Institute ofArchitects Continuing Education Systems. Credit earned oncompletion of this program will be reported to CES Records for AIAmembers. Certificates of Completion for non-AIA members areavailable on request.This program is registered with the AIA/CES for continuingprofessional education. As such, it does not include content thatmay be deemed or construed to be an approval or endorsement bythe AIA of any material of construction or any method or mannerof handling, using, distributing, or dealing in any material orproduct. Questions related to specific materials, methods, andservices will be addressed at the conclusion of this presentation.This course has been approved for 1 LU/HSW by AIAand the course number is CO2DCV19. The coursematerial also qualifies for Health, Safety, and WelfareProgram (HSW) credit
Approved for:CO2 Monitoring for OutdoorAirflow and DemandControlled VentilationBy Tom Lawrence1General CE hours0LEED-specific hoursGBCI cannot guarantee that course sessionswill be delivered to you as submitted to GBCI.However, any course found to be in violation ofthe standards of the program, or otherwisecontrary to the mission of GBCI, shall beremoved. Your course evaluations will help usuphold these standards. Course ID: 09200201526
Course Description:CO2 Monitoring for Outdoor Airflow andDemand-Controlled VentilationA number of programs and standards that exist for buildingstoday specify the use of outdoor air monitoring. Monitoring isto be done either based on CO2 levels in the occupied space oractual measurement of outdoor airflow, depending on the spacedesign occupancy and ventilation type (mechanical or natural).Current standards or program descriptions do not providedetailed guidance for determining what level of CO2 should beconsidered the maximum concentration to expect, and thosethat do provide guidance are generally based on a single valueabove the ambient concentration. This session describes howto determine a level for CO2 concentrations for an outdoorairflow monitoring program or as part of the upper control limitfor a demand-controlled ventilation system.
Learning Objectives1. Recognize the limitations and benefits of usingCO2 levels to monitor outdoor ventilation rates2. Distinguish between the different expectedlevels of steady-state CO2 levels for differentspace type3. Explain the rationale for the differentparameters in the ventilation rate procedurecalculations4. Describe the differences in requirements foroutdoor air monitoring between Standard 189.1and the LEED programsKeywords: Ventilation rates, monitoring, steady-state CO2 level,Standard 62.1, demand-controlled ventilation
ASHRAE relatedspeaking eventsoutside U.S. mainlandHigh Performance Buildings and related topics arebecoming a big focus around the globe
Overall Outline Brief overview of what is proper ventilation rate,and methods to introduce into the space? Maintaining and monitoring of indoor air qualityin buildings LEED existing buildings on IEQ CO2 based monitoring versusDirect measurement of outdoor airflow What CO2 levels are appropriate? Monitoring Demand-controlled ventilation setpoint Demand control ventilation design and issues
Example HVAC ‘Green’ Technology Areas for Focusand Current Trends Ventilation, indoor air qualityFirst, why are these so important? Ventilation necessary for good indoor air quality Energy used to condition outdoor air How much ventilation air is needed? Does it matter how ventilation is provided?10
OutdoorAirDOAS UnitW/ g SystemSource: Stanley A. Mumma,Ph.D., P.E.Fellow ASHRAE11Buildingzone withsensibleand latentcoolingdecoupled
Works well in school classroom, lecture hall, auditorium,large open area Not same as Underfloor Air Distribution12
Concept Uses CO2 measurement or other method to indirectlydetermine level of occupancy and ventilationneededWhat factorsare involvedwith CO2estimate ofoccupancy?
What can we find in the air webreathe? Volatile Organic Compounds(VOCs) Inorganic and organicparticulates, allergens Formaldehydes/Aldehydes Inorganic & combustion gases Mold & mildew
Causes of Sick Building Syndrome
What is Proper Ventilation Rate? Base on: Brief overview follows
Section 3: DefinitionsAcceptable indoor air quality:Air in which there are no known contaminants at harmfulconcentrations and with which a substantial majority (80% ormore) of the people exposed do not express dissatisfaction.Ventilation: The process of supplying air to or removing airfrom a space for the purpose of controlling air contaminantlevels, humidity, or temperature within a space.
Section 6 - Procedures 6.1: Use Ventilation Rate Procedure (prescriptive) orIndoor Air Quality Procedure (performance)6.2: Ventilation Rate Procedure 6.2.1 Outdoor air treatment for PM10 or ozone 6.2.2-6.2.7 Calculation procedures [Example later] 6.2.8 Exhaust requirements by space type6.3: IAQ Procedure (measure it)
Rationale forVentilation Rates Recognizes building as a source of indoor air pollutantsAccounts for ventilation efficiencyMore studies to guide rate selection (almost exclusivelyoffices)Rates still largely based on judgment of the ASHRAE ProjectCommittee
Ventilation Rate ProcedurePeople ComponentBuilding ComponentOutdoor AirVentilationRate forBreathingZoneVbz RpPd RbAbMinimumcfm/PersonZone OutdoorAir FlowxNumber ofPeopleVoz Vbz/Ez Minimumcfm/sq ftxVentilationEffectivenessBuildingArea
Air Distribution Effectiveness Standard 129 ( lab/field experience) Ventilation Rate Procedure table, or testAir Distribution Configuration (Examples)EzCeiling supply of cool air1.0Ceiling supply of warm air 15 F (8 C) or more above spacetemperature and ceiling return.0.8Floor supply of cool air and ceiling return, provided low-velocitydisplacement ventilation achieves unidirectional flow and thermalstratification1.2Floor supply of warm air and floor return1.0Floor supply of warm air and ceiling return0.7Makeup supply drawn in on the opposite side of the room from theexhaust and/or return0.8Makeup supply drawn in near to the exhaust and/or return location0.5
What about this situation?ReturnSupplySmallroughly 8’ x10’ office
Ventilation Rate ProcedureTotal Outdoor Airflow (Vot) Single zone systems 100% outdoor air systems Multiple-zone recirculating systems
From Standard 62.1
Example: This Room
Outdoor Air Monitoring Options CO2 based monitoring Direct measurement of outdoor airflow
LEED-Existing Buildings: IEQ Prerequisites: Ventilation: Outdoor air perStd. 62.1 and verify exhaust fans working Environmental tobacco smoke control Green cleaning program
LEED-EB V4: IEQ Credit 1.2: Outdoor Air Monitoring Case 1 – Mechanical Ventilation: For non-densely occupied, monitor to ensure outdoorair within 15% of required Case 2 – Mechanical VentilationDensely Occupied: Provide a sensor for each densely occupied (25 / 1000ft²) space, maintain calibration, monitor and alarm orDCV Option C: Naturally ventilated based on CO2 sensors,530 ppm above ambient
LEED-EB V4: IEQ Credit 1.3: Increased Ventilation: Breathing zoneoutdoor air increase by 30% above Std 62.1-2007minimumsDo you want to really do this?
V4.1: EQ CREDITPREREQUISITE: INDOORENVIRONMENTAL QUALITY PERFORMANCEThe 95th percentile value for each location(CO295th) is calculated. The 95th percentile isthe CO2 value where 95% of the data fallsbelowThe CO2 scoring function was developedbased on the industry benchmark level of1000 ppm
Overall Outline Brief overview of what is proper ventilation rate,and methods to introduce into the space? Maintaining and monitoring of indoor air qualityin buildings LEED existing buildings on IEQ CO2 based monitoring versusDirect measurement of outdoor airflow What CO2 levels are appropriate? Monitoring Demand-controlled ventilation setpoint Demand control ventilation design and issues
CO2 Monitoring Questions/Issues What is it, and what is the purpose? Anyone tried this? And was it successful? What should be the “setpoint” for too high CO2level? Does one size (one CO2 level) fit all? Sensor accuracy – does it make a difference? Is this an ever moving target? Occupancy variations Room size, air distribution, mixing
CO2 Monitoring Guidance
Determining Steady-State CO2Concentration Generation based on # people and their activity level(@ 1 MET 0.0084 cfm/person) Removal rateSupply airflow,inlet CO2concentrationCO2 generationReturn airflow,outlet CO2concentrationAlso can consider as:CO2 removal Outdoor air flow x [outlet-inlet] CO2 concentration
CellDayroomGuard stationsBooking/waitingDaycareDaycare sickroomClassrooms (age 5-8)Classrooms (age 9 plus)Lecture classroomLecture hall (fixed seats)Art classroomScience laboratoriesUniversity/college labWood/metal shopComputer labMedia centerMusic/theater/danceMulti-use assemblyRestaurant dining roomsCafeteria/fast-food diningBars, cocktail loungesBreak RoomsCoffee stationsConference/meetingBedroom/living areaBarracks sleeping areasLaundry rooms, centralLaundry within dwellingLobbies/prefunctionMultipurpose assemblyOffice spaceReception areasTelephone/data entryMain entry/lobbiesBank valuts/safe depositComputer (not printing)Pharmacy (prep. Area)Photo studiosTransportation waitingAuditorium seating areaPlace of religious worshipCourtroomsLegislative chambersLibrariesLobbiesMuseums (children's)Museum/galleriesSales (except below)Mall common areasBarbershopBeauty and nail salonsPet shops (animal areas)SupermarketCoin-operated laundriesSpectator areasDisco/dance floorsHealth clubs/aerobics roomHealth clubs/weight roomBolling alley (seating)Gambling casinosGame arcadesStages, studiosppm CO2Steady-State Room Concentrations by Zone Occupancy Classrooms2,0001,5001,000500-
Potential CO2 Monitoring Situations Monitoring for “adequate” outdoor airflow Expected steady-state concentration,with allowance for sensor error Demand-controlled ventilation, upper control limit Allowance for sensor error, system responsetime, etc. (steady-state – 10%) Monitoring for LEED-EB Credit 1.2 Expected steady-state concentration 15%
Example – This RoomAssumedactivitylevel0.01 # People Total outdoor airflowFor this room:80cfm460CO2GenerationActual tion(Alarm Level)DCV UpperControl Limit LEED-EB IEQConcentration Credit 1(Caution Level) Concentrationl/s10.00841,8611,9361,6752,140
Example University Classroom1400Driftmier Auditorium CO2 Levels, Feb 5-11, 201513001200110010009008007006005004002/5/2015 0:002/6/2015 0:002/7/2015 0:002/8/2015 0:002/9/2015 0:002/10/2015 0:002/11/2015 0:002/12/2015 0:00
Example Fastfood Kids Play Area200018001600140012001000800600400200010 days, 5 minute sample periodSensor peak at 2,000 ppm
Is CO2 an Indoor Pollutant?Fisk, et al., ASHRAE Journal March 2013
Outdoor Air Monitoring:Potential Responses to Alarm Do nothing “Ignore problems as they will likely go away” Increase (if possible) outdoor air intake flow Schedule a system inspection Immediate response to check outdoor airintakes, damper positions Review room usage and expected occupancy,was this a fluke?
ASHRAE Standard 189.1 Outdoor AirMonitoring and IEQ
Indoor Environmental Quality§8.3.1 IAQ Minimum ventilation design outdoorairflow rate per Standard 62.1, usingVentilation Rate Procedure§8.3.2 Outdoor Air Monitoring Permanently mounted,direct outdoor airflow measurement 1510% of minimum outdoor airflow(Differs from LEED in that CO2 monitoring for denselyoccupied spaces not specified) Constant volume air supply, damper position feedbackallowable instead47
High Performance Building Operation PlanIndoor Environmental Quality Outdoor airflow measurement using handheld orpermanently installedstations Procedure to react if 10% lower thanminimum outdoor airflow rate Indoor air quality Air cleaning equipm’t in non-attainment areas Biennial monitoring through testing, occupantperception or complaint/response programs Green cleaning
Demand Control Ventilation - Concept Primary method is to use CO2 levels or other methods toindirectly determine level of occupancy and ventilationneededAlternative and moreinclusive term:Outdoor air resetWhat factors areinvolved withCO2 estimate ofoccupancy?
Demand Control Ventilation –Pro / Con SummaryASHRAE Journal,December 2004Pro Reduces building’s energy use through notconditioning ‘unnecessary’ outdoor air Maintains adequate ventilation throughmonitoringCon Additional first cost Sensors need calibration
Another reference:May 2006Std. 62.1Mass balance of CO2k
Design Decisions Sensor location # of sensors Should we include an outdoor air CO2 sensor? How many one for each room? Per zone? Control integration Design installation, commissioning Alternatives to CO2 based control
Design Decisions Sensor location Ideally in the zone, at breathing height # of sensors Should we include an outdoor air CO2 sensor? How many one for each room? Per zone? Control integration Design installation, commissioning Alternatives to CO2 based control
Sensor Location?
Design Decisions Sensor location # of sensors Should we include an outdoor air CO2 sensor? How many one for each room?Per zone? Don’t locate CO2 sensor below t-stat (heat) Include occupancy sensor also, controls VAV minimumsetpoint Control integration Design installation, commissioning Alternatives to CO2 based control
Issues with # of Sensors AccuracyWhat is typical sensor accuracy (as quoted bymfr’s)? Calibration and drift Do they work as promised? Need for good commissioning of the componentsand system as a whole
Design Decisions Sensor location # of sensors Should we include an outdoor air CO2 sensor? How many one for each room? Per zone? Control integration Zone CO2 sensor does not account for VAV boxsignals Upper limit set on outdoor air? (mitigates failure ofsensor, potential freezing, etc.) Interaction with air side economizing Minimum OA flow building zone component ofventilation rate procedure Building pressurization issues What CO2 setpoint to use Alternatives to CO2 based control
Allowing Response Time and CO2 Changes1400Driftmier Auditorium CO2 Levels, Feb 5-11, 201513001200110010009008007006005004002/5/2015 0:002/6/2015 0:002/7/2015 0:002/8/2015 0:002/9/2015 0:002/10/2015 0:002/11/2015 0:002/12/2015 0:00
CO2 DCV in Multi-Zone Systems The Standard 62.1 User’s Manual (2010) one DCVapproach for single-zone systems, but states that DCV formultiple-zone recirculating systems (MZS) have not beenadequately developed or researched ASHRAE research project RP1547 studied single-pathVAV system control logic for CO2 based dynamic reset. CO2-based dynamic reset, now combined with a zoneprimary airflow set-point reset zone primary airflow rate minimum set-point is first resetto increase system ventilation efficiency, which leads toa reduced system outdoor airflow rate STILL COMPLICATED!Xingbin Lin & Josephine Lau (2015) Demand-controlled ventilation for multiple-zone HVAC systems—Part 2: CO2based dynamic reset with zone primary airflow minimum set-point reset (RP-1547), Science and Technology forthe Built Environment, 21:8, 1100-1108, DOI: 10.1080/23744731.2015.1072043
Design Decisions Sensor location # of sensors Should we include an outdoor air CO2 sensor? How many one for each room? Per zone? Control integration Design installation, commissioning Who is the responsible party for design andintegration? Commission (and then re-commission 1-2years later) Alternatives to CO2 based control
Design Decisions Sensor location # of sensors Should we include an outdoor air CO2 sensor? How many one for each room? Per zone? Control integration Design installation, commissioning Alternatives to CO2 based control Improved IR sensor occupancy detection Scheduled occupancy Smart buildings, smart controls concepts
Thank you! Comments, questions, concerns, advice Dr. Tom Lawrence, P.E., LEED-AP,F. ASHRAEproftom@uga.edu
lawrence@engr.uga.edu . 2. 3. . Prerequisites: . Pharmacy (prep. Area) Photo studios Transportation waiting Auditorium seating area Place of religious worship Courtrooms Legislative chambers Libraries Lobbies Museums (children's) Museum/galleries Sales (except below) Mall common area
