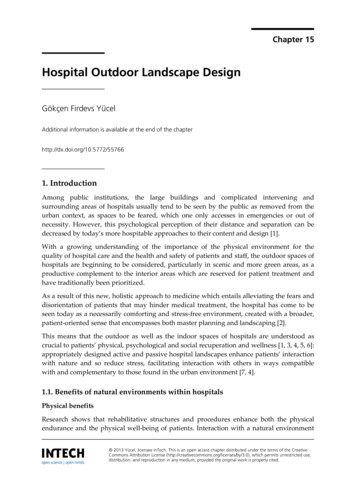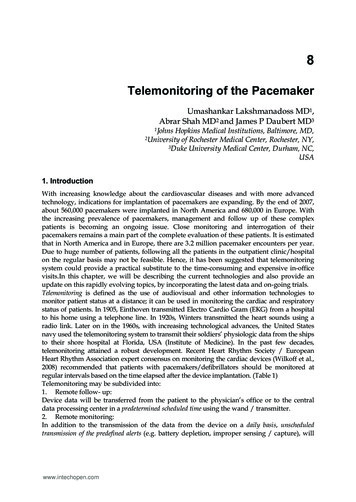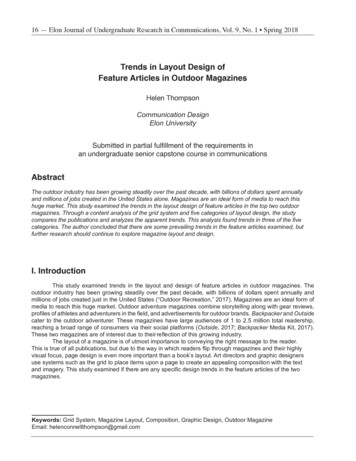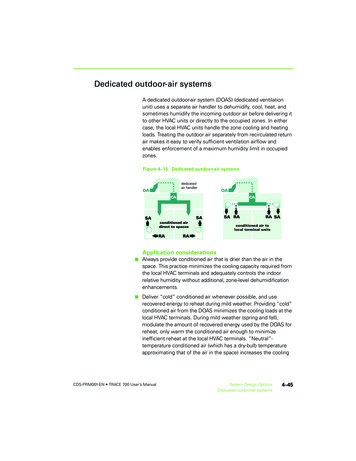
Transcription
Chapter 15Hospital Outdoor Landscape DesignGökçen Firdevs YücelAdditional information is available at the end of the chapterhttp://dx.doi.org/10.5772/557661. IntroductionAmong public institutions, the large buildings and complicated intervening andsurrounding areas of hospitals usually tend to be seen by the public as removed from theurban context, as spaces to be feared, which one only accesses in emergencies or out ofnecessity. However, this psychological perception of their distance and separation can bedecreased by today’s more hospitable approaches to their content and design [1].With a growing understanding of the importance of the physical environment for thequality of hospital care and the health and safety of patients and staff, the outdoor spaces ofhospitals are beginning to be considered, particularly in scenic and more green areas, as aproductive complement to the interior areas which are reserved for patient treatment andhave traditionally been prioritized.As a result of this new, holistic approach to medicine which entails alleviating the fears anddisorientation of patients that may hinder medical treatment, the hospital has come to beseen today as a necessarily comforting and stress-free environment, created with a broader,patient-oriented sense that encompasses both master planning and landscaping [2].This means that the outdoor as well as the indoor spaces of hospitals are understood ascrucial to patients’ physical, psychological and social recuperation and wellness [1, 3, 4, 5, 6]:appropriately designed active and passive hospital landscapes enhance patients’ interactionwith nature and so reduce stress, facilitating interaction with others in ways compatiblewith and complementary to those found in the urban environment [7, 4].1.1. Benefits of natural environments within hospitalsPhysical benefitsResearch shows that rehabilitative structures and procedures enhance both the physicalendurance and the physical well-being of patients. Interaction with a natural environment 2013 Yücel, licensee InTech. This is an open access chapter distributed under the terms of the CreativeCommons Attribution License (http://creativecommons.org/licenses/by/3.0), which permits unrestricted use,distribution, and reproduction in any medium, provided the original work is properly cited.
382 Advances in Landscape Architecturehas a positive effect on patients’ feeling of well-being, which in turn has a salutary effect ontheir physical health. In addition to anecdotal evidence, there are theoretical and practicalstudies illustrating the positive effects of interaction with nature on blood pressure,cholesterol levels and stress-reduction [8, 9, 10, 11, 12]: a study by Robert Ulrich concludedthat patients recovering from operations were discharged earlier, took fewer analgesics andwere evaluated less negatively by nurses when they had windows in their roomsoverlooking nature, compared to patients in similar rooms facing brick walls [7, 13]; and astudy of the home environment similarly found that a living context with windowsoverlooking a natural scene produced “micro-restorative experiences” that enhanced a senseof well-being, as against a context with views of built elements [9].Psychological benefitsBeing able to choose between having privacy and interacting socially may assist in theprocess of recovery of patients, for most of whom the rigid regulation of time and activity inthe hospital can have negative psychological effects, such as loss of self-esteem or the feelingof control, and a resulting increase in stress.Research shows that high blood pressure and heart activity caused by stress can bedecreased if patients are exposed to natural scenes, because such scenes engage them, drawtheir focus away from themselves and disturbing thoughts, and so contribute to theirrecovery [5, 14, 8]. Research conducted in London by the Bow Centre has used flower andcutting gardens for horticultural therapy; patients are overwhelmingly in favor of welldesigned hospital landscapes, because of their positive psychological effects and the chanceto pass time there [15].Social benefitsEveryone, regardless of age or ailment, needs recreation and social support; participation insocial activities may also be the only means of family and community interaction andintegration, and of sharing similar experiences, for the physically disabled. Studies haveshown that patients with strong social support networks typically experience less stress andbetter health, as well as better recovery and survival rates for various conditions, than thosewho are isolated [8]. Social support improves immune functions and moods, and results inbetter compliance with treatment [16].Natural environments in health care facilities contribute to social integration by providingspaces for social interaction and support; evidence indicates that they significantly helpincrease access to social support for patients, families, and staff [3].2. Outdoor hospital spaces2.1. Typology of outdoor spaces in hospitals2.1.1. Landscaped groundsGreen areas between buildings, primarily used for waiting and eating in, link thearchitecture with walking paths; however, they may be expensive to maintain.
Hospital Outdoor Landscape Design 3832.1.2. Landscaped setbacksThese are usually planted areas in front of the main entrance, which are visually pleasantand serve to separate the hospital building from the street.2.1.3. Front porchesThese may include overhangs or porch roofs, an area where vehicles can pick up or drop offpassengers, sitting areas, signs with directions, a mailbox, telephone booth, bus stop, etc.2.1.4. Entry gardensThese are visually pleasant green spaces designed like gardens and located near hospitalentrances.2.1.5. CourtyardsCourtyards are the central and most often used spaces in a hospital building complex,because of their proximity to the dining area; they tend to be used more by visitors andpatients if they are easily visible, and should be sufficiently large to prevent overcrowding[1]. Courtyard features may include landscaped tree-shaded areas, water features,flowerbeds and moveable seats; for reasons of privacy and security as well as aesthetics,they may be fenced around (especially if designed for care of the mentally ill) up to a heightof 4.27m [17].2.1.6. PlazasThese outdoor areas, which are typically paved and furnished, should allow easy access towheelchairs, walkers and crutches. They should include shade from flowering trees orspreading evergreens, and at least a quarter of the trees should be above the minimumspecified size. A plaza should have shaded seating areas decorated with plants, coloredshrubs and ground cover, and perhaps a water feature. Because these areas are largelypaved, landscaping and gardening maintenance costs are low.2.1.7. Roof terracesA roof terrace is usually a long, narrow balcony occupying one side of the roof of a hospitalbuilding. The elements it is comprised of (plants and seating) and the surface finish aredesigned to minimize observation from from higher buildings overlooking it. Roof terracesare sometimes too exposed to wind, heat or shade, and for this reason care must be taken inselecting their location [3].2.1.8. Roof gardensGardens located on roofs are visually attractive, enabling patients to look out from theirrooms and have a comforting view of grass, paving stones, benches and people, rather than
384 Advances in Landscape Architectureroofing material or medical equipment. Depending on how much planting material is usedand to what depth, green roofs generally weigh between 6.82kg and 22.73kg per square foot.They are a practical and sustainable way of regulating the quantity and speed of run-off, asthey retain 70-90% of the rainwater that falls on them in the summer, and 35-40% of theprecipitation in winter [18]. Roof gardens enable major energy savings that will more thancompensate, in time, for the costs of building, structure, waterproofing, and landscapemaintenance; and they also minimize the environmental impact of a health care facility.2.1.9. Healing gardensGardens which serve as safe and meditative environments for healing and recuperation dateback to the medieval period, and have traditionally been features of hospitals, hospices,rehabilitation centers, and nursing homes [19]. The wide range of activities related tohealing gardens may be passive or active: looking at the garden from a window, sitting,eating reading, doing paperwork or taking a nap in the garden, prayer and meditation,walking to a preferred spot, gardening, exercise and sports, and children’s play [20]. Thegardens are conducive to stress relief, relieving physical symptoms, and enhancing thefeeling of well-being of hospital staff and patients.Successful healing gardens make use of certain fundamental design principles [21]:Enhance feelings of control: People should be aware that there is a garden and be able to find,enter and use its space. The garden should have private areas which cannot be seen fromoverlooking windows, and different kinds of spaces so users can feel they are makingchoices; if users are also consulted in designing the garden, this will also add to their feelingof control. All or some of the five senses can be chosen as focal stimuli in the garden’sconstruction [22].Have a prevalence of green material and areas: Patients’ sense of well-being is enhanced by softlandscapes, so plant material should be dominant and hardscaping reduced to a minimum:trees, shrubs and flowers should make up about 70% of the garden, with 30% in walkwaysand plazas [23].Encourage exercise: Designs should provide easy access and independence, as well as stressreducing structural elements such as walking paths for patients to encourage exercise, andplay areas for children [24].Provide positive distractions: Stress levels among patients have been shown to decrease whenthey are in the presence of plants, flowers, and water features as well as when they areengaged in gardening. In the Child and Adolescent Mental Health Unit at Great OrmondStreet Hospital, growing vegetables has been seen to have therapeutic value for youngpeople with eating disorders; and, as mentioned earlier, flower and cutting gardens arebeing utilized for horticultural therapy at London’s Bow Centre [25].Minimize intrusions: Gardens should be designed to minimize negative factors like urbannoise, smoke, and artificial lighting, in favor of natural lighting and sounds. Gardens that
Hospital Outdoor Landscape Design 385appeal to the different senses are ideal (although strongly scented flowers and other scentsshould be avoided for chemotherapy patients) [23].Minimize ambiguity: Complex or mysterious settings that provide a challenge might be ofinterest to the healthy, but research shows show that abstract design may be contraindicated for patients who are ill or undergoing stress. For this reason, the use of abstract artmay be unsuitable, and design should focus on clearly identifiable elements.2.1.10. Meditation gardensThis type of small, enclosed, quiet garden is designed with a central focal point to helppatients (often a single patient at any given time, depending on the size) concentrate andrelax as part of the healing process. It is a space for quiet contemplation, removed fromdistractions and private – that is, not visible from other indoor spaces. Meditation gardensare labeled as such and purpose-designed, and their layout is usually simple andminimalist, comprising, for example, a circle representing life, a square symbolizing order,or symbols such as the Celtic knot, which represents travel [3]. They usually have a lawnand/or a comfortable seating area with a focal point, typically a water feature, to encouragemeditation. The vegetation should provide cool colors such as violets, blues and greens,rather than bright, warm or contrasting colors [26].2.1.11. Viewing gardensSome health care facilities with limited space and budgets feature a small, enclosed gardenthat can be seen but not entered. Such gardens cost little to maintain, provide some greenspace, flowers, perhaps a water feature, and they can be seen from sheltered indoor seatingareas; however, the elements of nature they provide are removed from the senses, as theycannot be approached smelled, heard or touched.2.1.12. The viewing/walk-in gardenIn this variation on a viewing garden, the green space can actually be entered from acorridor or waiting room: because it has limited space and seating, it remains a quiet areawhich does not disturb the privacy of any nearby rooms or offices, and also provides acomforting view for people waiting or passing by in the corridor. The main disadvantage isthat people using the space may feel a lack of privacy, as they can be watched by others [3].2.1.13. Edible gardensA healing garden can be developed to a new dimension if herbs, fruit plants and vegetablesare grown together with the usual planted vegetation in an easily accessible space. This “ediblegarden” should be simple and balanced, but designed in a repeating pattern with wanderingpaths demarcating public and private spaces [27]. The vegetation would favor annuals overperennials; and the garden could feature a large number and variety of plants, such as, forexample, Nasturtium spp., the flowers of which are beautiful and can also be eaten.
386 Advances in Landscape Architecture2.2. User groups2.2.1. PatientsThe health-care environment should be designed taking into account patients’ psychologicalas well as physical needs, disabilities, and duration of stay [28]; long-term inpatients oroutpatients will have more varied requirements than short-term ones, and their holistictreatment will be enhanced by access to gardens, sheltered outdoor plazas, common socialareas, and reading resource areas [29]. In addition, patients undergoing different kinds oftreatment may use these areas for different purposes: for example, othopedics patient
rehabilitation centers, and nursing homes [19]. The wide range of activities related to healing gardens may be passive or active: looking at the garden from a window, sitting, eating reading, doing paperwork or taking a nap in the garden, prayer and meditation, walking to a preferred spot, gardening, exercise and sports, and children’s play [20]. The gardens are conducive to stress relief .











