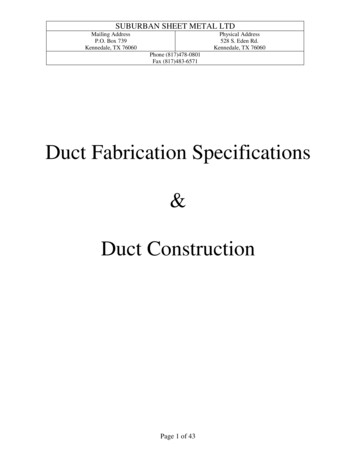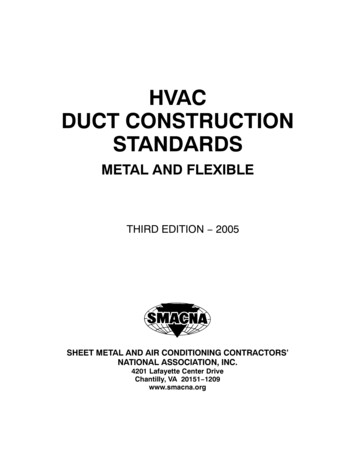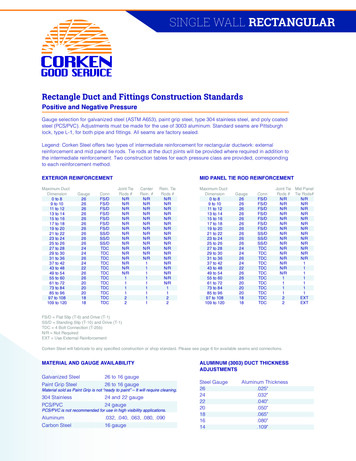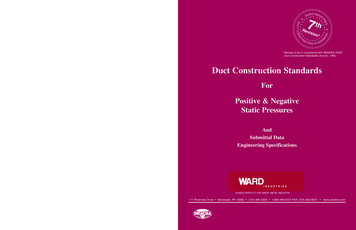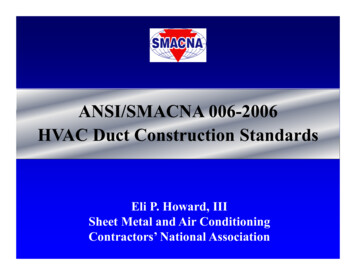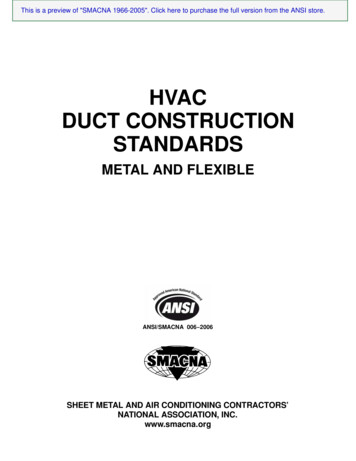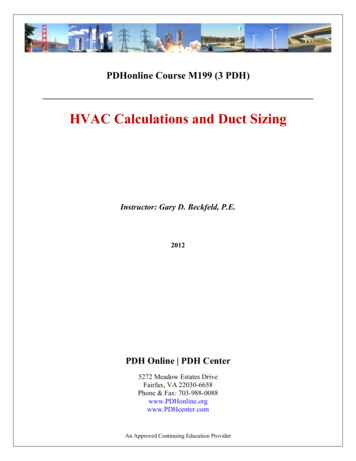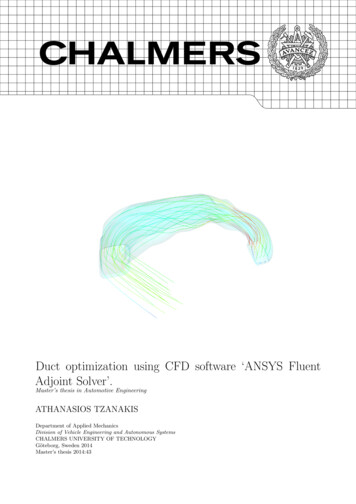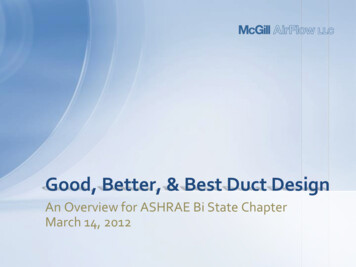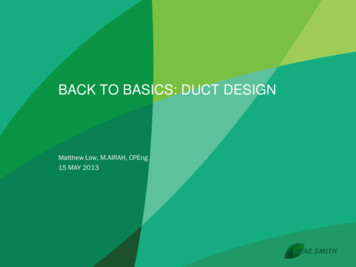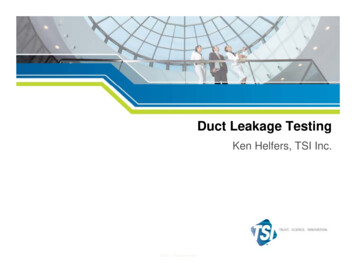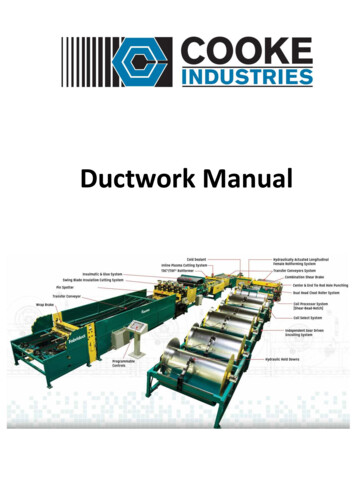
Transcription
Ductwork Manual
IntroductionThe purpose of this engineering manual is to ensure that ductwork is installed to a recognised minimumstandard in respect of design, construction, and installation. It has been divided into two parts.Part 1 of the manual is aimed at the customer. It covers our standard conditions of quotation andduct manufacture, and the rectangular and round duct construction schedules (pressure files). Itsets out information to enable the detailing of ductwork and the production of working drawingsutilising Cooke Industries standard duct manufacturing details. It also covers recommendedinstallation practices to achieve a successful installation.Part 2 of the manual covers the manufacturing details and quality procedures as maintained by CookeIndustries in their ductshop.Overleaf - The Fabriduct automated duct fabrication line at the Cooke sheetmetal shop automatically, beads, notches,cuts-to-length, flanges, seams and folds rectangular duct. Blanks are also prepared for the plasma cutting of fittings.Cooke Industries Ductwork ManualRevision H – Apr 2019
Part 1:Duct Construction StandardsFigure 1 - The Trimble AutoBid and FabShop software drives our Lockformer Vulcan plasma cutter system and automatedCornermatic flange corner insertion machines at the Cooke Industries Sheetmetal Shop. It provides automated pricing,detailing of ductwork, works out the optimum nesting of components, and automatically controls the plasma-cutting unitand automated coil line for rectangular duct production.Cooke Industries Ductwork ManualPart 1 - Duct Construction StandardsRevision H – Apr 2019
Table of ContentsPart 1:Duct Construction Standards . 1-1Conditions of Quotation and Duct Manufacture . 1-3General Items . 1-3Construction . 1-3Detailing . 1-5General . 1-5Duct Numbering . 1-6Duct Size. 1-8Drawing Legend . 1-9Duct Construction . 1-10Duct Pressure Files . 1-10Duct Sealing Requirements . 1-11Transverse Joints and Stiffeners . 1-12Standard Duct and Fitting Details . 1-13Rectangular Duct & Fittings . 1-13Straight Duct . 1-1390o Elbow . 1-14Non 90o Elbow . 1-15Transition . 1-16Drop Beam Offset . 1-16Offset . 1-17Tee . 1-18Y - Branch . 1-19Pants Fitting . 1-19Cross Tee . 1-20Parker Fitting. 1-20Increased Take-off . 1-21Goose Neck . 1-21Round/Oval Duct & Fittings . 1-22Round Pipe . 1-22Round to Square . 1-22Round Reducer . 1-23Round Elbow. 1-23Round Offset . 1-24Round Y-Branch . 1-25Rectangular & Round Taps . 1-26Site Installation . 1-27TDC/Ductmate Flange . 1-27Acoustic Lining . 1-29Ductwork Testing . 1-29Appendix A . 1-30Standard Pressure Files . 1-301-2Cooke Industries Ductwork ManualPart 1 - Duct Construction StandardsRevision H – Apr 2019
Conditions of Quotation and Duct ManufactureOur offer to manufacture ductwork is based upon the following standard conditions, unless otherwiseagreed in writing.General Items1. Scope of Work: We have allowed for the ductwork detailed on the engineers' drawings, and whereappropriate, itemised in the schedule, all as per our covering letter. Changes in the extent or natureof the work will vary the price accordingly.2. Prices: The prices quoted are NZ net ex our Penrose works, and are GST exclusive. Our lumpsum price is based upon current labour and material rates, and is subject to escalation. Increasedcosts will be claimed.3. Standard Exclusions: The following items are standard exclusions. Grilles and diffusers Flexible ducting and connections Multi-blade volume control dampers Fire dampers Round/Spiral Duct and Fittings Duct hangers, supports, and flashings External thermal insulation and cladding Equipment items & plant Installation4. Terms of Payment: Ducting will be progressively invoiced upon delivery of duct items or batchlots as agreed. In the event that manufactured duct is unable to be delivered, off-site claims andstorage charges will apply. Subject to credit availability, payment will be due by the 20th of themonth following delivery. No retentions will be accepted. Cooke Industries Ltd Terms andConditions of Sale will apply in all cases.Construction1. Ductwork Standards: We have allowed to manufacture the ductwork in accordance withSMACNA Standards "HVAC Duct Construction Standards Metal and Flexible" 2005 Edition andcurrent revisions. This is customised where appropriate to use our proprietary accessories andcomponents. A copy of our Duct Construction Standards is available for inspection at our offices.2. Shop Drawings: We understand that you will provide all "shop drawings" and that these will beprepared to suit our standard fittings, duct lengths, and proprietary accessories. A suitableinstruction manual can be provided.We would require your shop drawings to note the pressure classification for the section of ductworkor the entire system as appropriate, and to note any other specification requirements to which theductwork must comply.3. Manufacturing Errors: Where manufacturing errors occur, the defective items must be returnedto our works. They will be modified or replaced ex our works free of charge.Cooke Industries Ductwork ManualPart 1 - Duct Construction StandardsRevision H – Apr 20191-3
4. Installation: All site works, including testing, are your responsibility. We stress that correctprocedures should be utilised in handling ductwork on site to avoid damage prior to installation.Installation procedures should ensure that ductwork is not deformed or over stressed, and that careis taken to minimise leaks. Attention is drawn to the section covering site installation.5. Leak Testing: SMACNA nominates joint sealing requirements and acceptable leakage limitsfor ducts, and also nominates duct test procedures (Refer to SMACNA HVAC Air Duct LeakageTest Manual). We stress that installation techniques must be directed at meeting thesestandards. Upon request, we will factory test a sample duct run to demonstrate air tightness.1-4Cooke Industries Ductwork ManualPart 1 - Duct Construction StandardsRevision H – Apr 2019
DetailingGeneralDrawings should be made on A1 or A2 sheet size to a scale of not less than 1:50. Details shouldbe to a scale of at least 1:25 to ensure adequate clarity. Two copies of all drawings are requiredfor manufacturing purposes.Each drawing should indicate the following as a minimum standard: The name of the duct service and the direction of flow. The duct construction standard (pressure file) and seal class. Pressure testing requirements (if any). Piece identification with a name & number that is both unique to that system and sequential.Our standard identification label on each piece of ductwork has the following information: Project Name Cooke Job No.Internal job number Drawing No.maximum of 12 characters Floor/Level Name: maximum of 12 characters (e.g. Level 3) System Namemaximum of 12 characters (e.g. AHU 6) Piece Namemaximum prefix of 7 characters (e.g. SA) Piece Numbersequential piece number (e.g. 19)Numbering of pieces with letters is not possible, and must be avoided. Take-offs (e.g.branches and boots but excluding spigots) should be given a separate piece number fromthe duct to which they connect. Site measure and trim on site pieces suitably placed to facilitate the installation. To speedmanufacture and installation, site measure pieces should be kept to a minimum. The use oftrim on site pieces is preferable. All dimensions are to be overall sheetmetal sizes. Mark OA (overall) or AS (airstream)where confusion may occur (e.g. at connections to proprietary equipment). Ducts dimensioned with the first view x the other view. Units shall be millimetres. The length of each piece. The internal insulation type and thickness (where required). Fitting particulars (offsets, bend radii, bend angles, fitting throat lengths, turning vane &splitter requirements, spigot sizes & position, dampers etc.). Refer to the section on standardduct and fitting details for further information. Connection details for proprietary items of plant and equipment.Cooke Industries Ductwork ManualPart 1 - Duct Construction StandardsRevision H – Apr 20191-5
Duct NumberingThe recommended method of duct numbering & identification is as follows:ASA-01Piece Number (sequential)Piece Name (maximum 7 characters)e.g. system serviceOptional Duct Length Code(see below & over)1-6Cooke Industries Ductwork ManualPart 1 - Duct Construction StandardsRevision H – Apr 2019
Straight DuctCode(optional)DuctLengthConnectionEnd 1ConnectionEnd 2A1430TDCTDCB1405TDCTDC25mm step in for insulationC1380TDCTDC50mm step in for insulationD1500Flat DriveFlat DriveE1475Flat Drive
Part 2 of the manual covers the manufacturing details and quality procedures as maintained by Cooke Industries in their ductshop. Overleaf - The Fabriduct automated duct fabrication line at the Cooke sheetmetal shop automatically, beads, notches, cuts-to-length, flanges, seams and folds rectangular duct.
