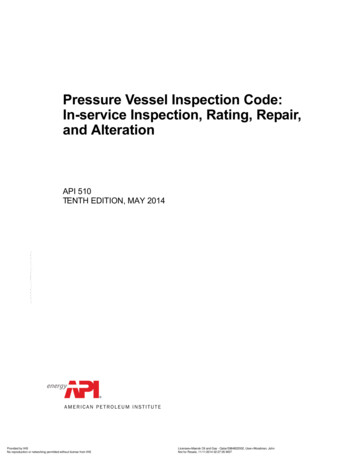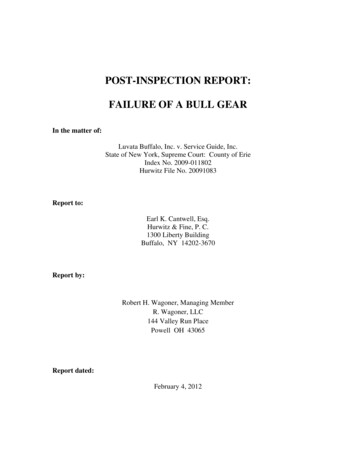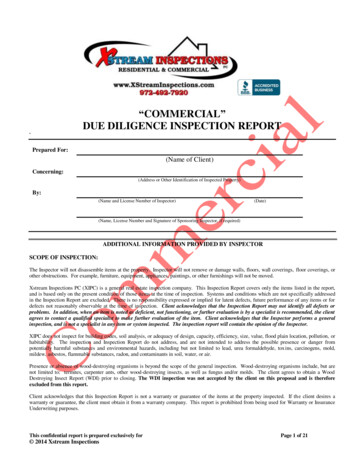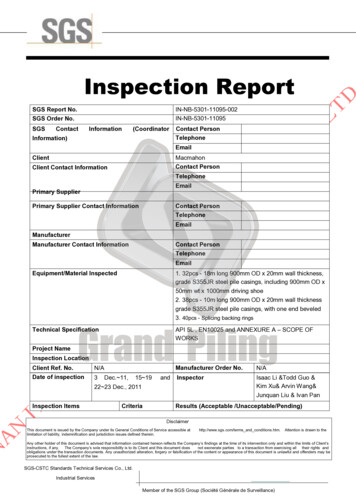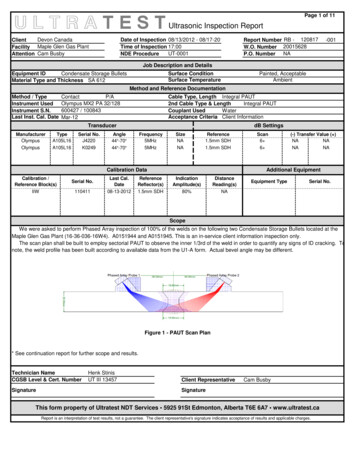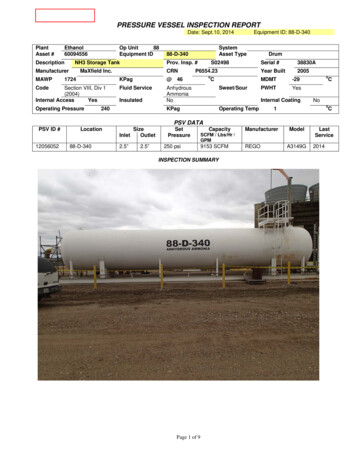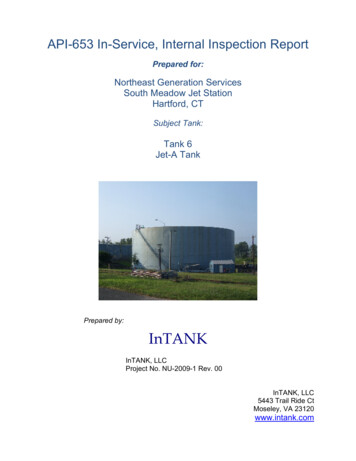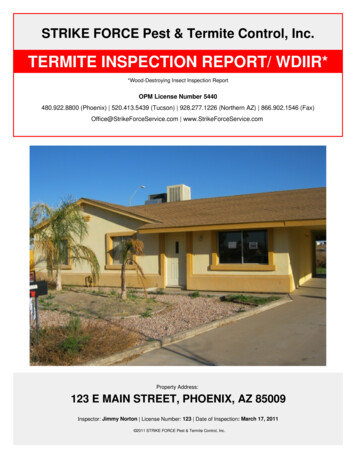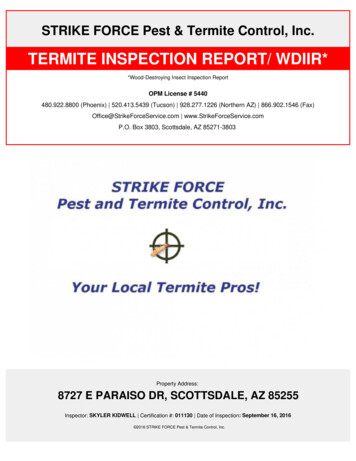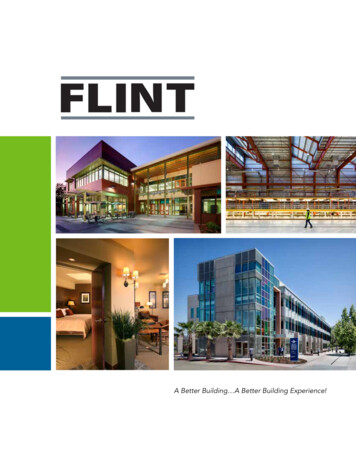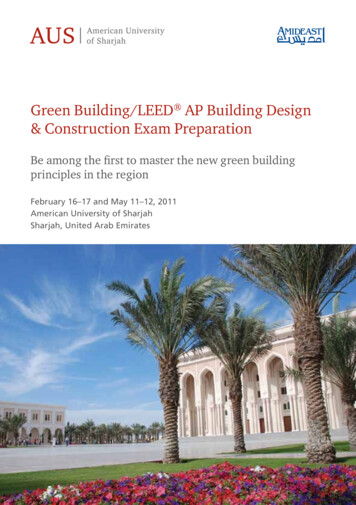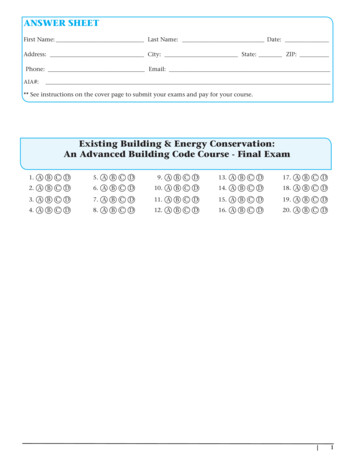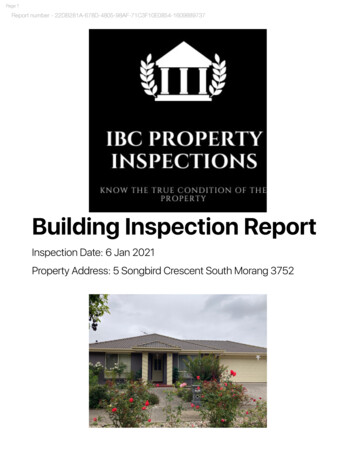
Transcription
Page 1Report number - lding Inspection ReportInspection Date: 6 Jan 2021Property Address: 5 Songbird Crescent South Morang 3752
Page 2ContentsInspection Details3General description of property4Accessibility5Summary6Significant Items7Additional comments12Conclusion12Terms on which this report was prepared12If you have any queries with this report or require further information, please do not hesitate to contact the person whocarried out the inspection.
Page 3Inspection DetailsProperty Address:5 Songbird Crescent0.23Southsq mMorang 3752Date:6 Jan 2021Report Type:Building Inspection Report - BasicClientName:Sherly AbrahamEmail Address:babyshirleyk@yahoo.com0.7 sq mPhone Number:0421 196 346ConsultantName:Hetti Pathirana (BSc Eng)Email Address:ibcpropertyinspections@gmail.comCompany Name:IBC Property InspectionsCompany Address:4 Mccullagh Street Bacchus Marsh VIC 3340Company Phone Number:0420614760
Page 4General description of propertyBuilding Type:Brick veneerStoreys:Single storeySiting of the building:Residential zoneGradient:PoorSite drainage:Appears inadequateOrientation of the property:55 degrees NENote. For the purpose of this report the façade of the building containsthe main entrance door.Weather conditions:18 deg wetPrimary method of constructionMain building – floor construction:Concrete SlabMain building – wall construction:Brick veneer (Timber framed)Main building – roof construction:Tiled roofSpecial conditions or instructionsSpecial requirements, requests or instructions given by the client or the client's representative Not Applicable
Page 5AccessibilityAreas InspectedThe inspection covered the Readily Accessible Areas of the property. Please note obstructions and limitations toaccessible areas for inspection are to be expected in any inspection.- 1. Interior of the building- 2. Exterior of the building- 3. Area external to the building- 4. Roof spaceThe inspection does not include areas which are inaccessible due to obstructions, or where access cannot be gaineddue to unsafe conditions.Obstructions and LimitationsThe following obstructions may conceal defects:- N/AObstructions increase the risk of undetected defects, please see the overall risk rating for undetected defects.Inaccessible AreasThe following areas were inaccessible:- N/AAny areas which are inaccessible at the time of inspection present a high risk for undetected building defects. Theclient is strongly advised to make arrangements to access inaccessible areas urgently.
Page 6SummarySUMMARY INFORMATION: The summary below is used to give a brief overview of observations made in eachinspection area. The items listed in the summary are noted in detail under the applicable sub headings within the bodyof the report. The summary is NEVER to be relied upon as a comprehensive report and the client MUST read the entirereport and not rely solely on this summary. If there is a discrepancy between the information provided in this summaryand that contained within the body of the Report, the information in the body of the Report shall override this summary.(See definitions & information below the summary to help understand the report)Evidence of Safety HazardNot FoundEvidence of Major DefectFoundEvidence of Minor DefectNot FoundEvidence of Non Compliant itemsNot FoundAdditional specialist inspectionsIt is Strongly Recommended that the following Inspections and Reports be obtained prior to any decision to purchasethe Property and/or before settlement. Obtaining these reports will better equip the purchaser to make an informeddecision.- We advise that you seek additional specialist inspections from a qualified and where appropriate licensed.IBC property Inspections can put you in contact with licensed trades in order to get the necessary repairs completedwhich were outlined in this report.
Page 7Significant ItemsSafety HazardNo evidence was foundMajor DefectMajor Defect 2.01Location:All Internal AreasFinding:Cracking – majorCracks of this type have been caused by movement of building elements, but may also have astructural cause that will require further investigation. In our opinion this may have caused dueto poor ground drainage.
Page 815 mm wide crack- category 4Major Defect 2.02Location:All Internal AreasFinding:Levelness of timber floorIt appeared that Floor differ in level by more than 10 mm in any 2 m length.
Page 910 mm10mm deviation on any 2mlengthMajor Defect 2.03Location:GarageFinding:Cracking – majorCracks of this type have been caused by movement of building elements, but may also have astructural cause that will require further investigation. In our opinion this may have caused dueto poor ground drainage.Major Defect 2.04Location:All External AreasFinding:Site drainage - InadequateThe site drainage in this area was found to be inadequate at the time of inspection, creating forsubsequent water damage to building elements. It is important that water does not lie againstthe base of walls; surrounding paths and ground levels should be sloped to drain water awayfrom walls. Downpipes should not disgorge stormwater onto lower walls or plinths. Stormwatershould be carried away by drains. A qualified plumber should be appointed to further inspectthe property and perform any remedial works as necessary.
Page 10Water ingressWater ingress in to Slab via gaps alongperimeterWater gets collected on the backyard- nosurface drainageWater ingressPoor surface drainage
Page 11Major Defect 2.05Location:All External AreasFinding:Concrete driveway- sinkingAt the time of inspection, it appeared that the part of driveway around garage door andpavement behind the garage has sunk due to suspected movement of foundation.Poor site drainage leads to sinking of areaPavement- sinkingMinor DefectNo evidence was found
Page 12Non CompliantNo evidence was foundAdditional commentsThere are no additional commentsConclusionBuilding consultant's summary1. At the time of inspection, poor ground drainage was observed with surface water being ingress in to slabaround it’s perimeter causing foundation to shrink due to moisture in the soil.2. The property appeared to have been built on Class H - highly reactive clay site which may have experiencedhigh ground movement from moisture change.3. The cracks appeared on the premises are category-4 and it is recommended to have extensive repair workinvolving breaking out and replacing sections of walls. Door and window frames distorted.4. Immediate action is recommended to improve ground drainage with introduction of new surface drainagepoints in back yard along with closing all gaps around pavement to stop water ingress in to the slab.5. It is recommended to apply underpinning process which involves re-level and re- support the building as animmediate measure to control the cracks and rectify.Signature of consultant -Terms on which this report was preparedService
Page 131. This agreement is between the building consultant (“Inspector”) and you (“Client”). You have requested theInspector to carry out an inspection of your property for the purpose of preparing a Standard Property Report(“Report”) to you outlining their findings and recommendation from the inspection.2. The purpose of the inspection is to provide the Client with an overview of the Inspector’s findings at the time of theinspection and advice as to the nature and extent of their findings.3. This Report has been prepared at the direction of and exclusively for the Client. Details contained within this Reportare tailored to the Pre-Inspection Agreement between the Inspector and the Client at the time of the Inspection and noother party can rely on the Report nor is the Report intended for any other party.Scope of the Report4. This Report is limited to the findings of the of the Inspector at the time of the inspection and any condition of theproperty which is not within the scope as set out herein or which occurs after the inspection is expressly excluded fromthis Report.5. This Report expressly addresses only the following discernible to the Inspector at the time of inspection:(a) Major Defects in the condition of Primary Elements including Structural Damage and Conditions Conducive toStructural Damage;(b) any Major Defect in the condition of Secondary Elements and Finishing Elements and collective (but not individual)Minor Defects; and(c) any Serious Safety Hazard.6. This Report is limited to the observations and conclusions of the Inspector that were readily observable at thebuilding or site and given the state of property at the time of the Inspection.7. This Report does not include the inspection and assessment of items or matters that are beyond the Inspectorsdirect expertise.Inspection Limitations8. The Inspection is limited to Readily Accessible Areas of the Building & Site based on the Inspector’s visualexamination of surface work (excluding furniture and stored items) and the carrying out of Tests.9. Where the Inspection is carried out on a strata or company title property, the Inspection is limited to the interior andthe immediate exterior of the residence inspected. The Inspection does not extend to common property areas and theInspector will not inspect common property areas.10. The Inspector’s findings do not extend to matters where the Inspector was restricted or prevented from assessingthe building or site as a result of:(a) possible concealment of defects, including but not limited to, defects concealed by lack of accessibility, obstructionssuch as furniture, wall linings and floor coverings, or by applied finishes such as render and paint;(b) undetectable or latent defects, including but not limited to, defects that may not be apparent at the time ofinspection due to seasonal changes, recent or prevailing weather conditions, and whether or not services have beenused some time prior to the inspection being carried out; and(c) areas of the building or site that were obstructed at the time of the inspection or not Readily Accessible Areas of theBuilding Site. An obstruction may include a condition or physical limitation which inhibits or prevents inspection andmay include – but are not limited to – roofing, fixed ceilings, wall linings, floor coverings, fixtures, fittings, furniture,clothes, stored articles/materials, thermal insulation, sarking, pipe/duct work, builder’s debris, vegetation, pavements orearth.Exclusions11. This Report does not consider or deal with the following:(a) any individual Minor Defect;(b) solving or providing costs for any rectification or repair work;(c) the structural design or adequacy of any element of construction;(d) detection of wood destroying insects such as termites and wood borers;(e) the operation of fireplaces and chimneys;(f) any services including building, engineering (electronic), fire and smoke detection or mechanical;(g) lighting or energy efficiency;
Page 14(f) any services including building, engineering (electronic), fire and smoke detection or mechanical;(g) lighting or energy efficiency;(h) any swimming pools and associated pool equipment or spa baths and spa equipment or the like;(i) any appliances or white goods including dishwashers, refrigerators, ovens, stoves and ducted vacuum systems;(j) a review of occupational, health or safety issues such as asbestos content, the provision of safety glass or the use oflead based paints;(k) a review of environmental or health or biological risks such as toxic mould;(l) whether the building complies with the provisions of any building Act, code, regulation(s) or by-laws;(m) whether the ground on which the building rests has been filled, is liable to subside, swell or shrink, is subject tolandslip or tidal inundation, or if it is flood prone; and(n) in the case of strata and company title properties, the inspection of common property areas or strata/companyrecords.12. Should the Client seek information from the Inspector related to one of exclusions above, that information is to beprovided by way of a Special-Purpose Inspection Report which is adequately specified and must be undertaken by anappropriately qualified inspector. Additional information requested by the Client is not included in this Report.Workplace Safety13. The Client warrants to the Inspector (including the Inspector’s, agents, employees and other personnel) that theBuilding Site is, to the Client’s reasonable knowledge, safe and free of hazardous materials and that no party of theBuilding site constitutes a dangerous environment or work place safety concern.Acceptance Criteria14. The Inspector may compare the building being inspected with a similar building, unless specified otherwise in theSpecial Conditions or Instructions. The similar building which the Inspector may compare the current building to was, tothe best of the Inspector’s knowledge, constructed in accordance with ordinary building construction and maintenancepractices at the time of construction and as such has not encountered significant loss or of strength or serviceability.15. The Inspector assumes in their Report that the existing use of the building or site will continue unless specifiedotherwise in the Special Conditions or Instructions.Acknowledgments16. The Client Acknowledges that contents of the Report is subject to the Scope of the Report, Inspection Limitations,Exclusions and Acceptance Criteria. This Report does not include recommendations or advice about matters outsidethe scope of the requested inspection.17. Should the Client have any queries or concerns about the purposes, scope or acceptance criteria on which thisReport was prepared, all enquiries or concerns are to be discussed with the Inspector within a reasonable time uponreceipt of this report.18. The Client acknowledges that they will take all reasonable steps to implement any recommendation or adviceprovided by the Inspector in their Report as a matter of urgency specified otherwise.19. Any further discussions the Inspector following the production of this Report addressing concerns will not bereflected in this Report and as such the Report may not contain all advice or information related to the building or siteprovided by the Inspector.20. The Client acknowledges that a visual only inspection restricts the Inspectors capacity to inspect the building or sitethoroughly and is not recommended by the Inspector unless an inspection of the Readily Accessible Areas andappropriate tests are also carried out.21. The Client Acknowledges that in accordance with the Australian Standard AS4349.0 2007 Inspection of Buildings,this Report does not warrant or give insurance that the building or site from developing issues following the date ofinspection.22. The Client acknowledges that the Inspector is not affiliated with Hello Inspections Pty Ltd ACN 620 518 238 (“HelloInspections”) nor is Hello Inspections liable for the content of the Report prepared by the Inspector or any other thirdparty and the Client hereby indemnifies Hello Inspections from all claims, losses and damage arising, either directly orindirectly, from the Report and the Client accepts this document can be presented to a court as a complete bar to any
Page 15party and the Client hereby indemnifies Hello Inspections from all claims, losses and damage arising, either directly orindirectly, from the Report and the Client accepts this document can be presented to a court as a complete bar to anyproceedings by the client or its agents or related parties against Hello Inspections. The Client further acknowledges theInspector is the agent for Hello Inspections solely for the purposes of this clause.23. The Client acknowledges that Hello Inspections may reproduce the content within this Report for any commercialpurpose, including sale of the Report in whole or in part to third parties, provided personal details or information of theClient contained therein are excluded.
the Property and/or before settlement. Obtaining these reports will better equip the purchaser to make an informed decision. - We advise that you seek additional specialist inspections from a qualified and where appropriate licensed. IBC property Inspections can put you in contact with
