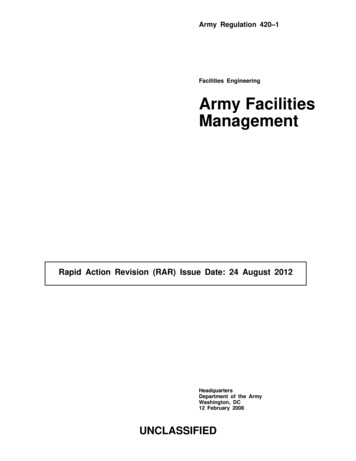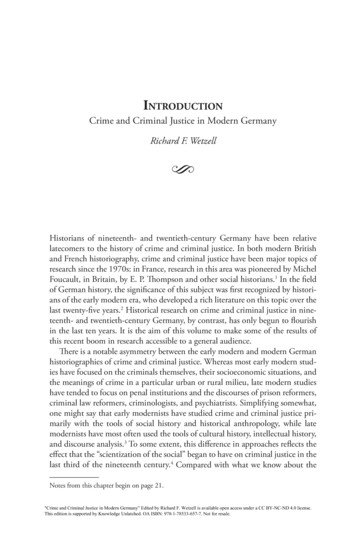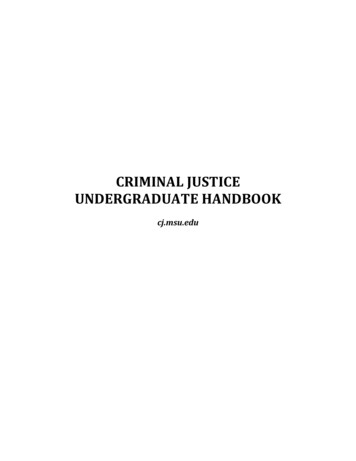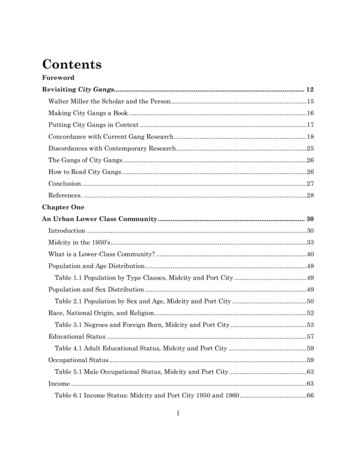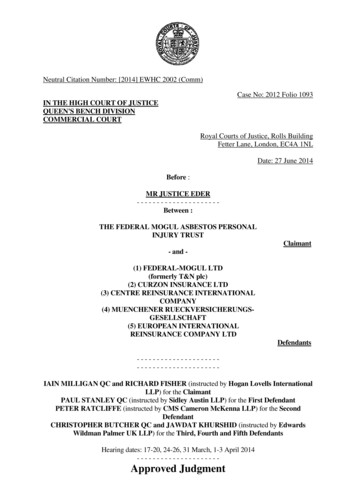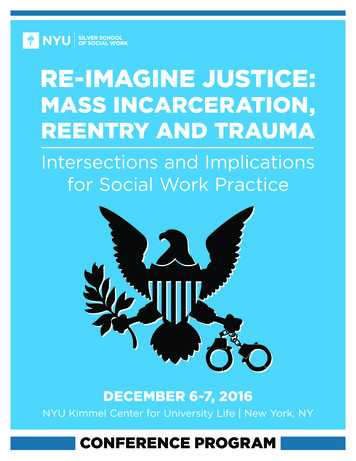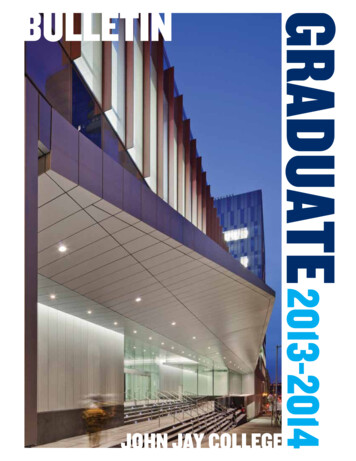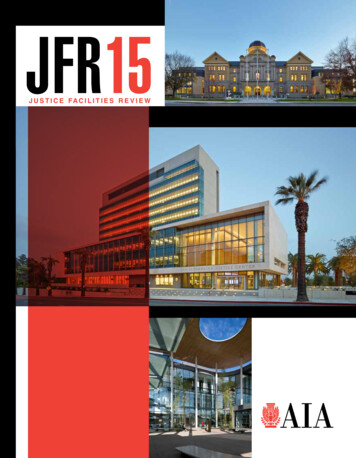
Transcription
JFR15J U S T I C E FAC I L I T I E S R E V I E WAIA
JFR15J U S T I C E FA C I L I T I E S R E V I E WThe American Institute of ArchitectsAcademy of Architecture for JusticeWashington, D.C.
Copyright 2015 The American Institute of ArchitectsAll rights reservedPrinted in the United States of AmericaThe project information in this book has been provided by the architecturefirms represented in the book. The American Institute of Architects (AIA) has noreason to believe the information is not accurate, but the AIA does not warrant,and assumes no liability for, the accuracy or completeness of the information.It is the responsibility of users to verify the information with the appropriatearchitecture firm or other sources.The American Institute of Architects1735 New York Avenue, NWWashington, DC 200062015 Academy of Architecture for Justice Leadership GroupLorenzo M. Lopez, AIA, chairMark Krapez, Intl. Assoc. AIAErin Persky, Assoc. AIALinda Bernauer, AIA, past chairCatherine Chan, AIA, past chairAIA StaffTerri Stewart, CAE, senior vice president, Knowledge and PracticeDouglas Paul, senior director, Knowledge Communities and ResourcesKathleen Simpson, CAE, director, Knowledge CommunitiesElizabeth S. Wolverton, senior manager, Honors and AwardsEmma Tucker, specialist, Knowledge CommunitiesDesign: designfarmEditor: Janet RumbargerCover photos, top to bottom: Elgin County Courthouse, NORR Ltd; SuperiorCourt of California, County of San Bernardino (photo by Bruce Damonte, SOM); South County Justice Center, Superior Court of Tulare County (photoby Assassi Productions, CO Architects)
CONTENTSJury Members. ivJury Comments. viiCitationsEast Mesa Public Safety Complex. 2Superior Court of California, County of San Bernardino. 6South County Justice Center, Superior Court of Tulare County. 10Correctional and Detention FacilitiesStanislaus County Juvenile Commitment Facility. 16Court FacilitiesSuperior Court of California, Calaveras County Courthouse. 20Catonsville District Courthouse. 22Elgin County Courthouse. 24Everett Municipal Court. 26Index of Architects. 31
JURY MEMBERSJoel Davidson, AIA, NCARB,LEED BD CAECOMNew York CityJoel Davidson is vice president,justice lead, U.S. East, for AECOM, afull-service architectural/engineeringfirm. He has more than 25 years ofJURY CHAIRThrough his focus on justice facilities in the east for all of thePeter Berton is a partner in theAmericas, he has cultivated relationships in the correctionalVentin Group Architects in Toronto.He graduated in 1979 from CarletonUniversity in Ottawa and then workedwith renowned Canadian architectRon Thom. Since joining the Ventinmarket sector for strategic alliance on key projects. He directs anational network of professionals who bring a normative approachto correctional design. Together, they provide clients with ,andsecurebuildings that serve the needs of stakeholders as well as enhancethe surrounding community.of all types of institutional projects, including a series of courthouseHe has also worked at STV/Silver & Ziskind Architects; Hellmuth,consolidation projects as well as courthouse planning projects.Obata and Kassabaum (HOK); and CGL/ Ricci Greene Associates.He was partner in charge of the Welland Consolidated Courthouse,At these firms, he worked primarily on large institutional projects,Courthouse, and the Cobourg Courthouse. He has also workedivregistered to practice in 10 states.Group in 1993, Mr. Berton has built a solid reputation for the designthe Chatham Consolidated Courthouse, the Brockville ConsolidatedJFR15experience as an architect and isPeter Berton, OAA, MRAICVentin Group ArchitectsTorontowhere he learned the best practices of large corporations. Hisexperiences on these projects taught him how to listen to clientsextensively on the historic Toronto Old City Hall, the busiestand transform their aspirations into award-winning projects.courthouse in Canada. He has participated in numerous planningMr. Davidson earned a B. Arch. from Pratt Institute. He is LEEDstudies for the Ontario Ministry of the Attorney General, includingcertified and holds an NCARB certificate. In addition, he is athe Security Design Guidelines for Ontario Courthouses and thegraduate of the architecture program at Brooklyn Technicallong-term Forecasting Study for Ontario Courthouses. Mr. BertonHigh School. His professional affiliations include the AIA and theis currently working on a courthouse evaluation study in the WestAmerican Correctional Association, and he serves on the board ofBank for two new courthouses at Hebron and Tulkarem.Community Solutions Inc.Melissa Farling, FAIA, LEED APHDR ArchitecturePhoenixMelissa Farling, managing principalof HDR Architecture in Phoenix,actively investigates the effects ofarchitecture on behavior. She iscochair of the national AIA Academyof Architecture for Justice’s ResearchCommittee and an active memberof the AIA Phoenix Metro AdvisoryCouncil, the AAJ Sustainable Justice Committee, and the AdvisoryCouncil for the Academy of Neuroscience for Architecture. Shewas one of the principal investigators on a study funded by the
National Institute of Corrections to examine how views of natureShe received her JD degree from the Appalachian School of Law inaffect stress in a jail intake area. She is also a contributing author2010 and her BA in political science from Alcorn State University into “Sustainable Justice 2030: Green Guide to Justice.”2004. Ms. Johnson is a member of the Young Lawyers Division of theHer experience has focused on large-scale public projects,including, most recently, the Mariposa Land Port of Entry inNogales, Arizona, and the Arizona Center for Law and Society inMississippi Bar Association, the Mississippi Court AdministratorsAssociation (Nominating Committee, 2013–2014), and the NationalAssociation for Court Management (Rural Director, 2013–2016).Phoenix. She is a frequent presenter on evidence-based designand is a contributing author to several publications focused onAndrea P. Leers, FAIALeers Weinzapfel AssociatesBostonresearch and design applications. Ms. Farling is a registeredarchitect in Arizona. She holds a B. Arch. from the University ofNorth Carolina at Charlotte and B. Arch. and M. Arch. degrees fromAndreathe University of Arizona.cofounder, with Jane Weinzapfel,Leersisprincipalandof Leers Weinzapfel Associates, aBoston-based practice whose workShakeba JohnsonSeventh Chancery Court Districtof MississippiGreenwood, llorW.islies at the intersection of architecture,urban design, and infrastructureand is notable for its inventivenessthecourtstaffattorneyM.Sandersin dramatically complex projects.She is an internationally recognized leader in urban and campusdesign and in building for civic institutions.The firm’s award-winning projects include the Paul S. Russell,District of Mississippi. As the courtMD Museum of Medical History and Innovation at Massachusettsadministrator, she is responsible forGeneral Hospital, the expansion of the Harvard Science Center,maintaining judges’ trial dockets,the University of Pennsylvania Gateway Complex, and the U.S.implementing case-flow management, and supervising andCourthouse in Orlando. Leers Weinzapfel Associates has receivedcoordinating support staff. She coordinates courtroom availabilitymore than 85 design awards and was honored in 2007 with the AIAand serves as a liaison to court, bar, and law enforcement agenciesFirm Award, the highest honor the AIA bestows on an architectureand the public. As the staff attorney, she examines case records andfirm and the first and only woman-led firm to be so chosen. In 2014presents legal interpretations and opinions, prepares summariesthe firm was recognized as one of the top 50 design firms in theof the facts of each case, reviews pretrial motions and summaryU.S. by ARCHITECT magazine. A monograph on the firm’s work,judgments, and edits documents according to judges’ directions.Made to Measure: the Work of Leers Weinzapfel Associates, wasMs. Johnson was admitted to the Mississippi state bar in 2010. Shepublished in 2011 by Princeton Architectural Press.is admitted to practice in all Mississippi state courts, federal districtMs. Leers is former director of the Master in Urban Designcourts, and the U.S. Court of Appeals Fifth Circuit. She is alsoProgram at the Harvard Graduate School of Design, where shea certified court administrator for the state of Mississippi.was Professor in Practice of Architecture and Urban Design fromvin the Seventh Chancery CourtArchitecture, the University of Pennsylvania Graduate School ofFine Arts, the University of Virginia School of Architecture, and theTokyo Institute of Technology; from 2011 to 2014 she was ChairProfessor at the National Chiao Tung University. In 2007 she wasinvited to be Chaire des Amériques at the Sorbonne (Université deParis). In 1997, she was a visiting artist at the American Academyin Rome, and her many national grants include an NEA/JapanU.S. Friendship Commission Design Arts Fellowship in 1982. Shelectures widely throughout the United States and abroad. She holdsan undergraduate degree in art history from Wellesley College andan M. Arch. from the University of Pennsylvania Graduate Schoolof Fine Arts.continued next pageJURY MEMBERS2001 to 2011. Previously she taught at Yale University’s School of
JURY MEMBERS CONTINUEDJimmy PerdueNorth Richland Hills Police DepartmentNorth Richland Hills, TexasJimmyPerduehasmorethan33 years of experience in lawMitch LucasCharleston County Sheriff’s OfficeCharleston, South Carolinaenforcement. He began his career asMitch Lucas, assistant sheriff ofmoved up the ranks, assuming theCharleston County, South Carolina,position of assistant chief of policein 2000. He was appointed chieflaw enforcement. Originally fromof police of the North Richland Hills Police Department in 2005.Louisville, he came to South CarolinaDuring his career he has been involved in nearly all aspects ofby way of the U.S. Marine Corps. Hepolicing, including patrol, criminal investigations, internal affairs,began his career in 1983 with thecommunity services, training, tactical, and special operations. InBeaufort County Sheriff’s Office and2008 he was named public safety director of North Richland Hillsin 1997 became the public information officer for the CharlestonPublic Safety Services, which oversees the police department, fireCounty Sheriff’s Office. Five years later he was promoted todepartment, and neighborhood services department.he was promoted to the rank of chief deputy and became the jailadministrator.Chief Perdue holds a bachelor of arts and science degree fromDallas Baptist University and a master’s degree in criminal justicefrom the University of North Texas. His experience includes theCharleston County is the largest sheriff’s office in South Carolina,construction of a new police substation in Irving, an animal shelterwith 950 employees, an annual budget of nearly 70 million,and 198,000-square-foot city hall and public safety facility in Northa 2,100-bed jail, and full primary law enforcement capabilities, asRichland Hills, and a police facility evaluation for the El Paso policewell as support services to other local agencies. The county hasdepartment.long been accredited by CALEA and NCCHC, and in 2013 the jailattained ACA accreditation. Mr. Lucas is currently the presidentof the American Jail Association, where he has worked on thePrison Rape Elimination Act, FCC regulations, and other importantcorrections-related legislation. He has presented at a numberof state and national conferences and served as a consultantfor the National Institute of Corrections. He has received severalviPolice Department in 1982 andis a 30-year veteran of the state’smajor, overseeing the Administrative Services Division. In 2005JFR15a patrol officer with the Irving (Texas)professional awards, including the 2012 Jail Administrator of theYear by the South Carolina Jail Administrators Association.
JURY COMMENTS THE VIEW FROM THE CHAIREven though there were fewer submissions, the jury was extremelyselective in recommending only those projects that were worthy ofpublication. While the jury recognized that no project is perfect, wefelt that each one had aspects that made it stand out. A dominanttheme in the jury’s review seemed to be that of clarity. Each ofthe projects has a legible design approach, expressing a rationaland simple idea as the departure point of the design. JusticeIt was a pleasure and an honor to be part of this year’s Justicefacilities by nature are extremely complex programmatically, and toFacilities Review. Serving as a juror or as advisor on competitionsunravel these complexities into a larger clear vision is an indicatoris always a learning experience and results in unexpectedof success.enlightenment. The team of three architects, a law enforcementspecialist, a corrections specialist, and a courts administratorproduced a balanced evaluation of the submissions. Each juroroffered his or her own point of view, and each provided valuableinsight. For the architects on the jury, it was refreshing to seehow nonarchitects regard the success of a building from theuser’s standpoint.Fewer entries were selected for publication this year than inprevious years: three citations and five merit projects wereselected, for a total of eight projects published. It is unclear whythere was a dearth of publications this year, but it may be the resultof the time lag between the funding and approval of a project andMost visitors to a justice facility are there for the first time and arelikely experiencing some anxiety. To minimize their apprehension,visitors should be able to intuitively and synoptically understandhow to navigate the building upon arrival. Each published projectdemonstrates this clarity, most with central orientation spaces towhich a visitor may always refer.Function and clarity are not the only gauges of success. To be ableto sort out the complex program and create an overall compositionthat inspires delight and provides human scale, texture, andcomfort is to achieve a product that is exemplary. The jury placedeach of the buildings in this year’s JFR in that category.its date of commissioning. The recession started in late 2008, andAlthough each of this year’s entries mentioned sustainablethe resulting universal funding reductions would have halted manypractices, the central theme was not typically dependent on them.projects for several years. This echo of the recession may be whatIn the future it would be desirable to see projects that continuewe are now experiencing. Projects submitted in previous yearsto develop practices in energy reduction, sustainability, andwere likely planned and funded before 2009 and completed ininnovative ideas.the years following. It will be interesting to see whether this trendcontinues in 2016.Peter Berton, OAA, MRAIC2015 Jury ChairOnly one correctional facility project was published this year.At last year’s AAJ conference in St. Louis, a key theme was thatviiof reducing the rate of recidivism, investigating alternatives toincarceration, and building fewer corrections facilities. The ideaJURY COMMENTSwas that new facilities should encourage rehabilitation ratherthan punishment, in more humane environments, and this year’scorrections submission reflects that approach. Some of us recallthe opening remarks of Gary Mohr, director of the Ohio Departmentof Rehabilitation and Corrections, at his address in St. Louis:prisons.” Perhaps this evolving outlook is now having an effect onthe number of new projects.“ A dominant theme in thejury’s review seemedto be that of clarity.““I have bad news for you architects—we aren’t building any more
CITATIONS
Las Cruces, New MexicoEAST MESA PUBLICSAFETY COMPLEX[LAW ENFORCEMENT]JURY’S STATEMENTThe designers faced the challenge of combining a policeand fire station in a multiuse complex. The public lobbyand conference area are available for common use by bothdepartments. The design’s clean, strong, linear massingblends well with its context and topography, and thearchitecture is appropriate to the region, reflecting the NewJFR1510Mexico vernacular.
ARCHITECT’S STATEMENTThe new LEED certified complex is located on undevelopedBureau of Land Management land (approximately 350 acres) onthe eastern edge of the city of Las Cruces, New Mexico. The facilitywill provide shared space for the city’s police and fire departmentsMission statements about the operational philosophy of theagencies drove the design. LCPD is determined to increasecollaboration with the community within a community policingframework, so the site and facility were designed to make visitorsfeel welcome.and will house equipment, personnel, programs, and services forThe open architecture design integrates complex technologies andboth. In addition, the complex will support and enhance a variety ofbalances current functions with flexible modular environments to3user operations and also complement the context and infrastructureembrace the need for continual change and innovation. In keepingof the BLM site master plan and surrounding neighborhoods. Thewith the “landmark” status associated with law enforcementintention of the project was to provide the city with a state-of-the-architecture, this new facility will stand as a symbol of professionalCITATIONSart decentralized command headquarters for the fast-growing Eastintegrity, permanence, and dedication to public protection andQuadrant. The facilities are also equipped to become a forwardservice.command station if the downtown main station and/or the publicsafety answering point should become inoperable.““ The open architecture design integratescomplex technologies and balances current functionswith flexible modular environments.
OWNERCity of Las CrucesDATAType of FacilityMultiuse (police and fire departments)Type of ConstructionNewSite Area283,821 SFAcres6.5Area of BuildingNew/Renovated/Total GSF38,482/0/38,482New/Renovated/Total NAA26,937.85/0/26,937.85Construction CostsActualSite development cost: 1,640,000Building cost: 8,940,000Total construction cost: 10,580,000Building cost/GSF: 232.31Project Delivery TypeDesign-bid-buildFundingPublic bond issueStatus of ProjectUnder constructionEstimated completion June 2016JFR154CapacityService population: 35,000Staff: 76 (55 sworn, 21 nonsworn)
CREDITSArchitect/Programming, Planning, DesignRMKM Architecture P.C.AlbuquerqueExecutive ArchitectWilliams Design Group, Inc.Las Cruces, New Mexico5CITATIONS
San Bernardino, CaliforniaSUPERIOR COURT OF CALIFORNIA,COUNTY OF SAN BERNARDINO[COURT]JURY’S STATEMENTThe sculptural design consists of two distinct linear masses slidingagainst one another, resulting in a striking architectural composition.The building’s strong public face provides ample space for securityscreening in the lower building. A central orientation spaceconnects the two masses and continues to the upper floors. Thebuilding is well positioned on the site to exploit views, and the juryJFR152appreciated the simple, rational approach.
The project consists of two building elements: an 11-story courtroomtower visible on the sky
affect stress in a jail intake area. She is also a contributing author to “Sustainable Justice 2030: Green Guide to Justice.” Her experience has focused on large-scale public projects, including, most recently, the Mariposa Land Port of Entry in Nogales, Arizon
