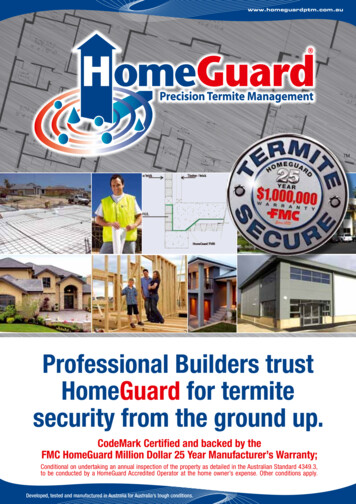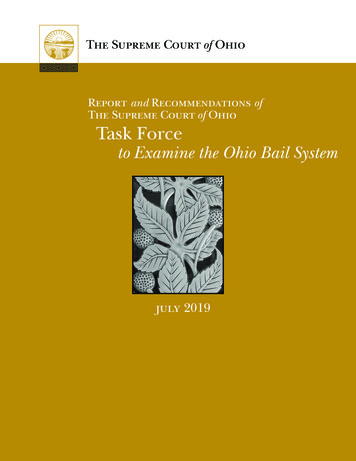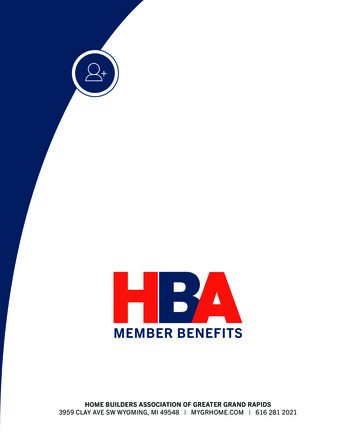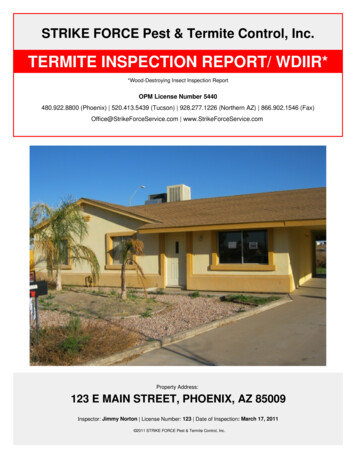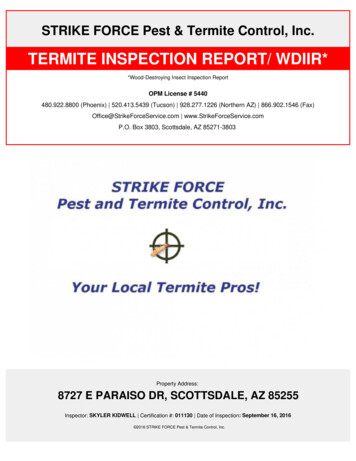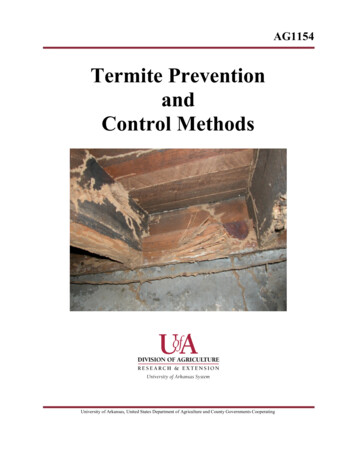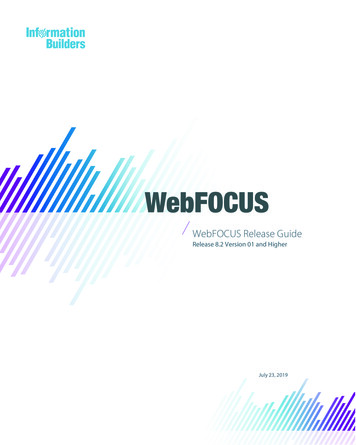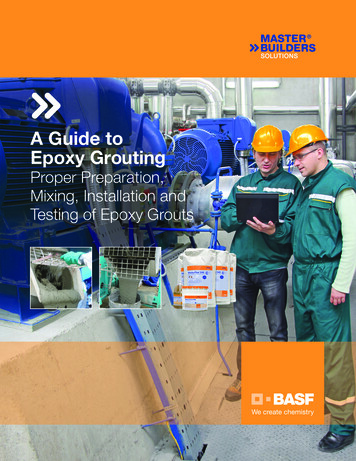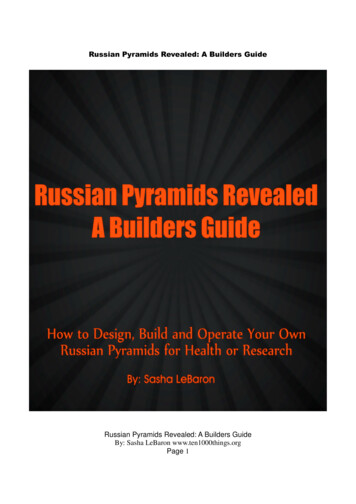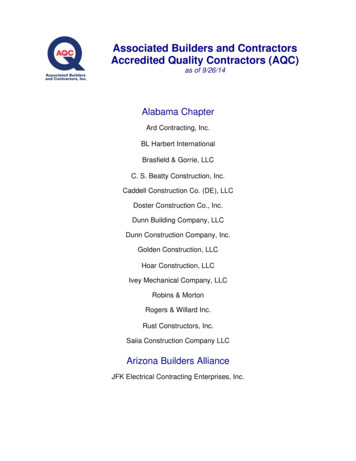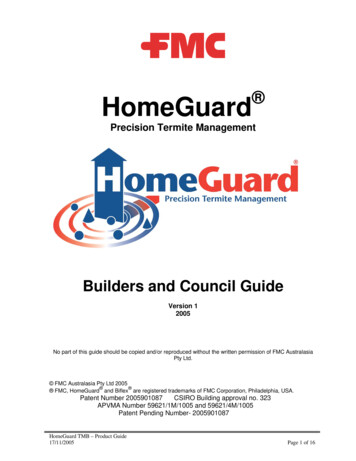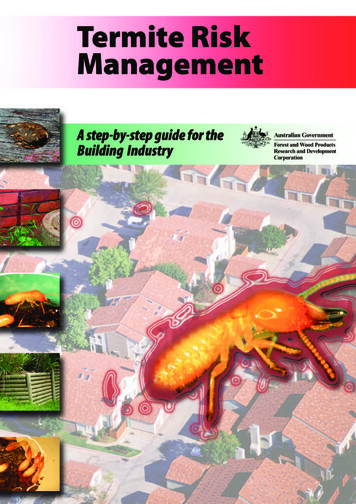
Transcription
ContentsIntroduction . . . . . . . . . . . . . . . . . . . . . . . . . . . . . . . . . . . . . . . . . . . . . . . . . . . . . . . . . . . . . . . . . . . . . . . 3Termite Behaviour . . . . . . . . . . . . . . . . . . . . . . . . . . . . . . . . . . . . . . . . . . . . . . . . . . . . . . . . . . . . . . . . . . 3Termite Risk Management Requirements in the Building Code of Australia . . . . . . . . . . . 3Other Statutory & Legal Implications . . . . . . . . . . . . . . . . . . . . . . . . . . . . . . . . . . . . . . . . . . . . . . . . 4Termite Management Standards . . . . . . . . . . . . . . . . . . . . . . . . . . . . . . . . . . . . . . . . . . . . . . . . . . . . 6A Focus on AS3660.1 . . . . . . . . . . . . . . . . . . . . . . . . . . . . . . . . . . . . . . . . . . . . . . . . . . . . . . . . . . . . . . . 6Sub-floor Ventilation Requirements . . . . . . . . . . . . . . . . . . . . . . . . . . . . . . . . . . . . . . . . . . . . . . . . . 9High Risk Sites Require Special Attention . . . . . . . . . . . . . . . . . . . . . . . . . . . . . . . . . . . . . . . . . . . . 10Creating a Manageable Process . . . . . . . . . . . . . . . . . . . . . . . . . . . . . . . . . . . . . . . . . . . . . . . . . . . . . 11Step 1: Assessing Site Risks . . . . . . . . . . . . . . . . . . . . . . . . . . . . . . . . . . . . . . . . . . . . . . . . . . . . . . 12Step 2: Assessing & Acting Upon Design Risks . . . . . . . . . . . . . . . . . . . . . . . . . . . . . . . . . . . . 13Step 3: Selecting an Appropriate Termite Management System . . . . . . . . . . . . . . . . . . . 14Step 4: Quality of System Installation . . . . . . . . . . . . . . . . . . . . . . . . . . . . . . . . . . . . . . . . . . . . . 15Step 5: Preventing Problems During Landscaping, Paving & Site Works . . . . . . . . . . . . 16Step 6: Handing Over to the Building Owner . . . . . . . . . . . . . . . . . . . . . . . . . . . . . . . . . . . . . 18What is the Risk of Major Damage from Termites?. . . . . . . . . . . . . . . . . . . . . . . . . . . . . . . . . . . . 19Appendix A – Termite Resistant Timbers . . . . . . . . . . . . . . . . . . . . . . . . . . . . . . . . . . . . . . . . . . . . . 20Appendix B – State Variations to the BCA . . . . . . . . . . . . . . . . . . . . . . . . . . . . . . . . . . . . . . . . . . . . 21Appendix C – Termite Management System Handover Form . . . . . . . . . . . . . . . . . . . . . . . . . 22References & Acknowledgements . . . . . . . . . . . . . . . . . . . . . . . . . . . . . . . . . . . . . . . . . . . . . . . . . . . 23Cover Photographs: All termite photos by Martin Horwood,NSW Department of Primary Industries2Termite Risk Management
IntroductionTermite BehaviourGood risk management practices can helpreduce the risk of damage from termite attackon buildings. This handbook details how, and isorientated towards helping builders and designersinvolved in housing construction across Australia.It starts by outlining regulatory and statutoryrequirements. It then provides guidelines to use in thebuilding process. It finishes by discussing the risk ofdamage to houses from termites. Three major issuesrequire special mention because of the underlyingimpact on the above issues:There are more than three hundred and fiftyspecies of termites in Australia but only abouttwenty or so cause economic damage to houses.These species are mainly subterranean termites. Theyset up nests underground and in the trunks of trees,and prefer damp dark habitats. They tunnel throughthe soil then build mud shelter tubes up the side ofstructures to gain access to the building.1. Builders and designers should work togetherto limit possible damage by termites.2. The Principal Certifying Authority shouldcheck and ensure that installed systemscomply with the requirements of the BuildingCode of Australia (BCA), and in most cases,AS3660.1 as well.3. Consumers should be advised that they areresponsible for organising post-constructionmanagement of termite risk.Termites will travel a considerable distanceunderground to attack buildings in search offood. Up to 50m is realistic – some species in the northof Australia are known to travel further. Termites cantherefore attack from beyond the property boundaries,so when assessing the risk of attack, bear this in mind.Termites don’t just attack timber houses.The overall risk of major damage to houses is low, butall types of houses are at risk. A recent CSIRO study(Cookson 1999) found that steel and masonry houseshad virtually the same chances of attack as timberhouses.Termites don’t just infest structural timbers.Termites can also damage plasterboard, carpets,plastics, books, artwork, clothes, electrical insulationand fitout timbers.Not all termites have the same feeding habits.Some species are more aggressive than others. Thosein the far north of Australia are particularly voraciousfeeders. Older and larger colonies will also have agreater impact than newly established colonies.Termite mud shelter tubeThe risk of termite attack varies accordingto where you are in Australia. The risk varies frombeing negligible in Tasmania, to high in far northernAustralia.Termites usually swarm in summer in anattempt to start new nests. New nests created bythis means are rarely established in buildings unlessthere is a permanent source of moisture – the mainthreat is therefore from underground. In any event, itusually takes at least 3 years for a new nest to grow toa size large enough to be capable of causing economicdamage.Termite Risk Management3
Termite RiskManagementRequirements in theBuilding Code ofAustralia (BCA)The Building Code of Australia states that ifprimary building elements in new building work(including extensions) are susceptible to termiteattack, protective measures must be taken. Ifthere is no potential risk, then no protective measuresare necessary. Tasmania is the only state where noprotective measures are necessary.Termite resistant primary elements arethose specifically designed to take buildingloads. If these elements are constructed of oneor a combination of termite resistant materials, noother termite risk management is required by theBCA (although this leaves other parts of the buildingunprotected). Materials deemed to satisf y thisrequirement include concrete, masonry, steel (andother metals) as well as treated timbers and naturallyresistant timbers. Details on these timbers are specifiedin Australian Standard AS3660.1 and a summarised listis in Appendix A. Manufacturers of treated timbers canalso provide details relating to their products.Fig 1: Resistant materials approachprimary structural elements. Barrier systems deemedto satisfy BCA requirements are in Australian StandardAS3660.1.Fig 2: Barrier approachAlternative solutions are also possible underthe BCA’s performance requirements. Under thisapproach, approval authorities can assess whether asystem complies with the BCA by using a number ofrecognised assessment methods (check the BCA fordetails and ensure suppliers of such systems havedocumentary proof of BCA certification).The BCA requires that a notice be fixedpermanently to the building in a prominentlocation (e.g. the meter box) providinginformation about the termite managementsystem used. The notice must be of durable material,and include the specific method, date of installation,the registered life expectancy of chemicals (if used),the installer’s recommended scope and frequency oftermite inspections.Typical termite management system noticeTERMITE MANAGEMENT SYSTEMInstallation Type. . . . . . . . . . . . . . . . . . . . . . . . . . . . . . . . . . . . . . . . . . . . . . . . . . . . . . . . . . . . . .Date Installed . . . . . . . . . . . . . . . . . . . . . . . . . . . . . . . . . . . . . . . . . . . . . . . . . . . . . . . . . . . . . . . . .Registered Chemical Life . . . . . . . . . . . . . . . . . . . . . . . . . . . . . . . . . . . . . . . . . . . . . . . . . . . .Inspection Scope. . . . . . . . . . . . . . . . . . . . . . . . . . . . . . . . . . . . . . . . . . . . . . . . . . . . . . . . . . . . .Frequency of Inspections . . . . . . . . . . . . . . . . . . . . . . . . . . . . . . . . . . . . . . . . . . . . . . . . . . .Termite management systems are anothermethod accepted under the BCA. This approachfocuses on heading termites off when they come out ofthe ground by using termite barriers to deter concealedentry into buildings. This approach tends to be morepopular than termite resistant materials because of theability to address the whole of the house, not just the4In addition to the above, variations to the BCAoccur due to state/territory specific requirements.The Northern Territory and Queensland are two suchcases where variations place extra conditions on theuse of termite resistant materials, barrier systems, andthe requirements for termite management notices. Asummary is provided in Appendix B. The BCA shouldbe consulted for specific details.Termite Risk Management
Other Statutory &Legal ImplicationState legislation can impose additionalstatutory requirements to those mentionedpreviously. This is mainly in the form of fair tradinglegislation relating to the home building industry.This legislation typically requires designers andbuilders to show a duty of care towards customers,and though this does not stipulate specific methodsof termite management, standards may ultimatelyneed to be higher than those in the BCA in order tosatisfy expectations. For instance, the NSW Office ofFair Trading’s publication, ‘Protect Your Home FromTermites’ (OFT 2003, page 4) requires protection of thewhole house, not just primary structural elements.Queensland’s Building Services Authority is less specificbut emphasises that homeowners must be madeaware of the limitations of solely protecting primarystructural elements (QBSA 2001, page 15). Ultimately thechoice is up to personal judgement, but most seem tochoose whole of house options, and some include theuse of termite resistant materials for primary structuralelements as an additional precaution.Local councils provide yet another impacton termite management requirements. Councilsdo not necessarily accept all systems, especially thoseperceived to adversely impact on the environment– this is sometimes the case where chemicals areinvolved.Termite Risk ManagementThe National Registration Scheme forAgricultural and Veterinary Chemicals impactsvia the Australian Pesticides and VeterinaryMedicines Authority which evaluates the safetyand performance of chemicals where used inbarrier systems. It constantly monitors the market forcompliance, and also stipulates the life expectancy ofchemicals used in barriers, thus determining when reapplication is required.Licensing of barrier installers may representanother statutory requirement depending onthe state in question. Most states focus on licensinginstallers according to health and safety requirementsfor handling and installing chemicals. Licensing forquality of workmanship is less common. Queensland isone example where installers must have an operatinglicence issued by the Building Services Authority.In this case, licensees must have attained prescribedcompetencies and carry professional indemnityinsurance (QBSA 2001).Aside from statutory requirements,contractual stipulations create obligationsbetween the builder and customer. For instance,design documentation may make it necessary tocomply with specific Australian Standards, or usespecific termite management systems. Where thisoccurs, the first priority is to check that the specifiedsystem meets regulatory, statutory and site specificrequirements. If not, the situation should be discussedto negotiate a more appropriate solution.5
Termite ManagementStandardsIn addressing the previous requirements it is relevantto note that a suite of three termite managementstandards (published by Standards Australia) cover thespectrum of termite management issues. Not all arespecified in regulatory documents, so details are givenbelow: 6AS36 60.1 is de e me d to sat isf y BC Arequirements for new construction and istherefore the main document of relevance todesigners and builders. It is explained in greaterdetail later in this guide.AS3660.2 is not referenced in the BCA becauseit focuses on inspection and detectionrequirements once the building is completed.Despite this, it works in conjunction with AS3660.1,and is important in recommending that buildingowners inspect for termites at a maximum of 12monthly intervals, and more frequently for high risksites. It also deals with termite barrier maintenanceand inspection requirements.AS3660.3 sets out criteria for the assessmentof termite management systems, and can beused to develop alternative systems to those alreadyin AS3660.1.A Focus on AS3660.1AS3660.1 offers a variety of physical andchemical barrier systems deemed to meet BCArequirements. It is important to realise thesebarriers only deter hidden entry by termitesinto buildings – they do not keep termites out.Therefore the longer term emphasis is on using thebarriers to identify termite entry, and this relies on thebuilding owner having regular inspections conducted– usually by engaging a termite managementprofessional.Physical barriers involve installing animpregnable material wherever subterraneantermites might enter the building fromunderground. The barrier blocks termite access,forcing them to build visible mud shelter tubes aroundthe outside of the barrier. Regular inspections candetect the mud shelter tubes which can then be dealtwith accordingly. Barrier options under this approachinclude: Concrete slabs (slab) – solid concrete unitsconstructed to prevent termite penetration; must bebuilt to Australian Standard AS2870 (with effectivetermite barriers fitted to all slab penetrations). Crushed stone (stone) – layer of stone particles toohard and heavy for termites to penetrate or move. Sheet capping (cap) – sheet material (e.g. metal)used as an isolated or continuous sub-floor barrier.Termite Risk Management
Stainless steel mesh (mesh) – termite proof meshused as an isolated or continuous barrier.Chemical barriers use termiticides that kill orrepel termites before they enter the building. Thebarriers are commonly applied to the soil immediatelyaround and beneath slabs and footings. Long lifechemicals are no longer registered for this use due tothe impact they were found to have on health and theenvironment. These days, the chemicals do not lastthe life of the building, and must be periodically reapplied to maintain protection. Options arising fromthis include: Hand sprayed chemicals – this approach generallyrequires permanent access to all areas of the barrierfor re-application purposes. Reticulation systems – this approach uses dedicatedpipework hidden in the construction or beneath it,which allows re-application without the same needfor access.Examples of physical and chemical barriers appliedto common floor construction situations are shown inFig 4 to Fig 8.Important Note:Combinations of the following options may beused as required. The options may also be used incombination with termite resistant materials. In allcases a continuous system must be achieved. Systemssuppliers should be consulted to obtain appropriatedesign details as required.All barriers or combinations of barriers are ‘detectionsystems’ intended to expose concealed termiteactivity. Consequently, they must be complementedby appropriate ‘inspection zones’. Regular inspectionsmust be undertaken to detect evidence of termites,and therefore complete the system.Fig 4:Suspended floors withant cappingsTermite barrier usingmesh or capsGround levelor pavingFig 5:Suspended floors withalternative barrier systemGround levelor pavingTermite barrier usingStone or chemicals around the footingsTermite Risk Management7
Fig 6:Slab on-ground withexposed edge75mmexposedxedge ofslab allaroundExtra detailing at jointsand penetrations usingmesh, caps or stoneGround levelor pavingConcrete slab used astermite barrierFig 7:Slab on-ground withcovered edgeExtra detailing at jointsand penetrations usingmesh, caps or stoneExtra details at all edges using: mesh, caps or stone in the wwall; or chemical or stone in the soilGround levelor pavingConcrete slab used asCpart of termite barriersystemFig 8:Slab on-ground withseparate barrier beneathExtra detailing may be required atjoints and penetrations if extendingthrough the barrierGround levelor pavingContinuous termitebarrier using chemical,stone or mesh8Termite Risk Management
Sub-floor VentilationRequirementsSub-floor ventilation is often a forgotten partof termite management. The BCA (Vol. 2) requiresthe sub-floor between a suspended floor and theground to be ventilated. This minimises sub-floormoisture which helps to prevent timber decay, andcreates an environment that discourages termite attack.To be effective, acceptable sub-floor construction must: Be free of building debris and vegetation, Provide cross ventilation, Contain no dead air spaces, Be graded to prevent ponding and be above theexternal ground level, Have evenly spaced openings.Unless full underfloor physical or chemical barriersare provided (refer Fig 4 to 8), sub-floor clearance mustbe provided to enable regular inspection.Where required, sub-floor clearance must be aminimum of 400mm to the underside of bearer, excepton sloping sites where part of the area may be aminimum of 150mm clearance as shown in Fig. 9 (referto page 10).The amount of ventilation depends on the locationof the site in Australia. This is governed by relativehumidity, and the relevant zone can be read off Map 1.Using Table 1, select the appropriate climate zone andread off the required ventilation area per metre of subfloor wall. Amounts vary depending on whether asealed impervious ground membrane is used or not.Table 1 (Source: BCA 1996)Minimum sub-floor ventilation(mm2/m of wall)ClimateZoneNo imperviousmembrane oversub-floor groundSub-floor groundsealed he sealed ground membrane option assists wherespecial consideration is required for sub-floor groundwhich is subject to excessive dampness or frequentflooding. Care must also be taken to ensure patios,paving and similar construction does not limit theeffectiveness of ventilation. Further details are in theBCA.Map 1: Climatic zones based on relative humidity (Source: BCA 1996)DarwinCairnsTownsvilleOnslowZONE 1Alice SpringsBundabergRomaBrisbaneZONE 2Coffs HarbourPerthDubboZONE 3AddelaideSydneyCanberraMelbourneBegaZONE 1 – 9am RH 60%ZONE 2 – 9am RH 60% and 3pm RH 40%ZONE 3 – 9am RH 70% and 3pm RH 60%RH Relative HumidityTermite Risk ManagementZONE 3Hobart9
Fig 9: Minimum underfloor clearance – Refer to AS3660.12 metresBearerPier150mm minimum400mmminimumAir FlowHigh Risk Sites RequireSpecial AttentionEven with appropriate sub-floor ventilationand the whole of house approach providedby termite barriers in AS3660.1, high risk sitesstill need special attention. This is not a statutoryrequirement but a common sense approach. It makessense to boost requirements where termites are knownto have a high risk of attack. Project specific designproblems may also make it hard to provide constructionthat conforms to BCA and AS3660.1 requirements (e.g.alterations to buildings that have no barrier in place, orbuildings built hard up against the boundary with noallowance for inspection). These points are dealt within detail later in the handbook, but below are somemeasures that improve the ability to manage thesehigh risk situations: Use a high-set open sub-floor to keep areas dry,well ventilated, and capable of enabling natural lightbeneath the house (consult your local authority asother design controls may affect the ability to applythis option). Specify inspections at closer than recommendedintervals (i.e. less than 12 monthly intervals)and recommend including trees (drill testing ifconsidered necessary) during regular inspections. Encourage the buildin
termite inspections. In addition to the above, variations to the BCA occur due to state/territory specifi c requirements. The Northern Territory and Queensland are two such cases where variations place extra conditions on the use of termite resistant materials, barrier systems, and the requir
