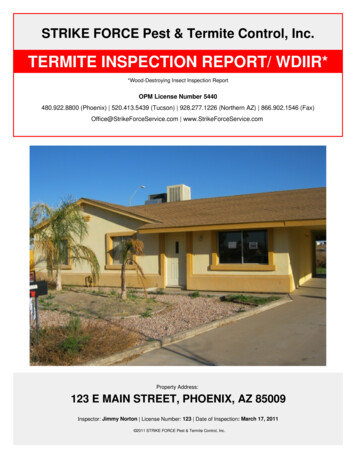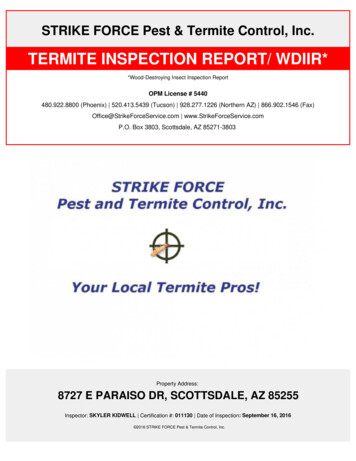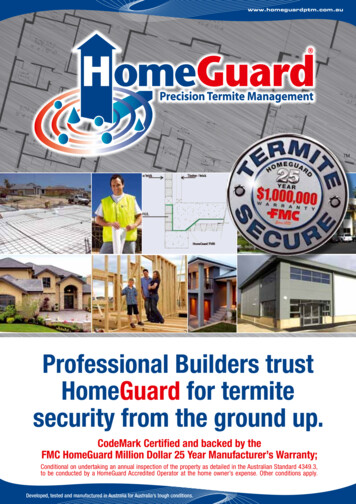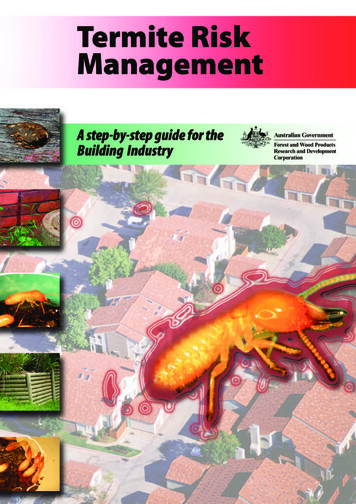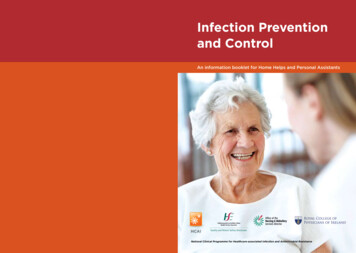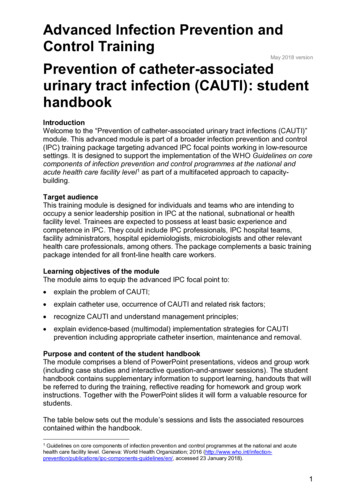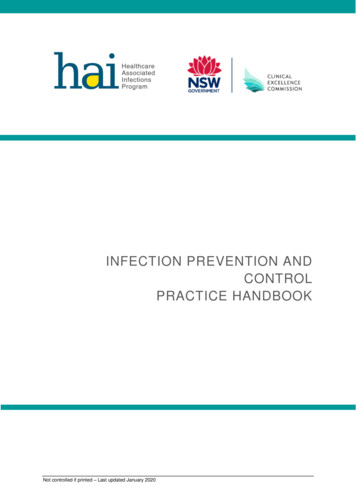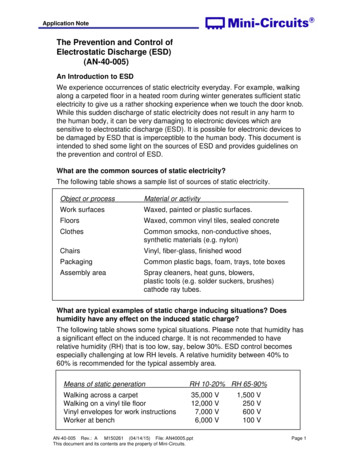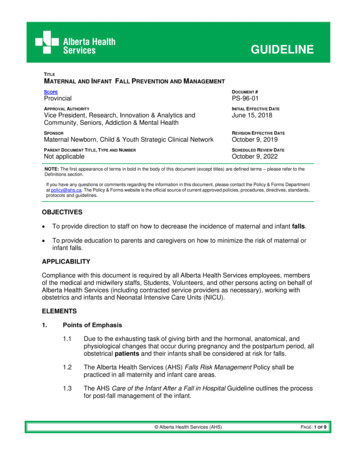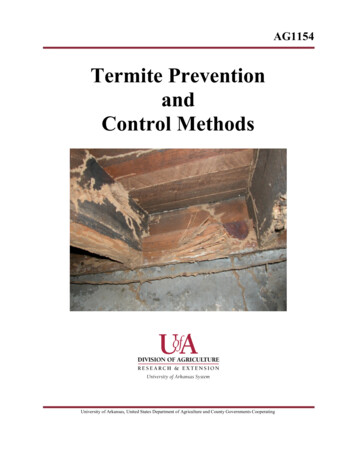
Transcription
AG1154Termite PreventionandControl MethodsUniversity of Arkansas, United States Department of Agriculture and County Governments Cooperating
Termite Prevention and Control MethodsDr. John D. Hopkins, Extension EntomologistDr. Donald R. Johnson, Extension EntomologistIntroductionTermites cause extensive damage to buildingsin Arkansas each year. Costly rebuilding is oftennecessary to repair their damage. On the otherhand, if evidence of termites is found, there isno immediate cause for alarm. It usually takesseveral years for a building to become struc turally weakened as a result of termite feeding.Treatment DuringConstructionChemical treatment of the soil around orunder the foundation of buildings serves as oneof the most important means of isolating abuilding from termites; it provides protectionfrom termite attack for many years. Treatment ismost effective when done before and duringconstruction of the foundation and should beused in conjunction with good construction, notas a substitute for it. It is particularly importantwhen using concrete slab-on-ground construction.To meet FHA termite-proofing requirements,follow the latest edition of the Housing andUrban Development (HUD) Minimum PropertyStandards.Factors AffectingTermiticide Applicationand distribution of the termiticide. Check thelabel, most termiticide labels prohibit applica tions to be made into saturated or frozen soil.Mechanical disturbance of treated soilbreaks the continuity of the insecticide barrierand increases the possibility of termite penetra tion. The treatment of fill under slabs extendsprobably less than 2 inches deep, with themajority of the insecticide being in the top3/4 inch. Therefore, very little disturbance to thetreated soil can be tolerated. A freshly treatedslab-foundation site should be protected with apolyethylene sheet or other waterproof material,unless the concrete is to be poured the day ofthe treatment. This protects the treatment fromrain and evaporation. The final treatment on theoutside of foundation walls should be done afterall grading and other soil disturbances havebeen completed.A termiticide is stable once it dries in thesoil. Because the most commonly used termiti cides are quite insoluble in water, leaching isnot a problem. However, there is a slight risk ofcontaminating a well or other water supply ifinsecticides are applied to nearby soil that eithercontains layers of gravel or tends to crackseverely during periods of drought. In thesesituations, the soil should not be treated withchemicals.Methods of ApplicationThe soil type and its moisture content affectthe penetration of pesticides. A soil fill acceptstreatment best when it is damp, but not exces sively wet or dry. If the soil is excessively wet,there is a chance of runoff, and the chemicalwill not penetrate the soil. In frozen or exces sively dry soil, pesticide emulsions are repelledand puddling occurs, resulting in poor penetrationThe objective of applying a termiticide tosoil is to provide an unbroken chemical barrierbetween the wood in the structure and termitecolonies in the soil. Thus, the insecticide mustbe applied thoroughly and uniformly to blockall routes of termite entry. Treatment is requiredaround all pipes, utility conduits, foundationsTermite Prevention and Control Methods – Page 1
and footings that contact the soil. Applicationprocedures will depend on the soil type,grading, water table and presence of drainagetile and well location. The design of thestructure, location of the colony, severity ofinfestations in the area and the termite speciesand its behavior must also be considered. Theoverall principle in termite control is to make itimpossible for termites to move between theirnests in the ground and the wood in thestructure. If a portion of a structure remainsunprotected, termites may still gain entrance tothe building.The rate at which the insecticide will beapplied will depend greatly on the results ofyour site inspection. The site inspection willgive you facts about the structure needed tomake an application plan. The plan will consistof where applications will be made and how thetreatment will be applied.Three common methods of applyingtermiticides to soils are broadcast spraying,trenching and rodding.may be rodded into the soil at the bottom of thetrench in addition to being mixed with the exca vated soil as the soil is replaced in the trench.Trenching varies with soil type and moisture.Some people suggest digging a shallow trenchand then rodding the soil below to reach thedepth of the footings. The trench should beslightly deeper next to the foundation so that thechemical flows against the foundation instead ofaway from it. On an incline, the trench isconstructed in a stair-step fashion to prevent thetermiticide from flowing down the incline. Inwet or tightly packed soils, it is difficult toobtain the needed penetration with the trenchingmethod. Sandy or loose soils can be treatedsatisfactorily under normal circumstances.Apply the prescribed label rate of thetermiticide emulsion for each 10 linear feet oftrench for each foot of depth from grade tofooting along the entire length of the trench. Besure to treat the soil thoroughly as it is returnedto the trench. Break up lumps and clods of soiland treat every few inches of depth as the soil isbeing replaced.Broadcast SprayingA low-pressure broadcast spray may beused to apply termiticides as a preconstructiontreatment only before slabs are poured. Thereare several other points to remember aboutbroadcast spraying:a) Use low nozzle pressure of 25 psi or less,b) Do not treat the entire crawl space unlesscovered with untreated soil or barrier (seetermiticide label) andc) Do not treat areas intended for use asplenums.TrenchingTrenching involves digging a narrow trenchand then flooding it with a measured amount ofinsecticide. The trench must be right next to theface of the foundation wall or the masonry-workfooting of any supporting posts or piers. Thetrench may not extend below the top of thefooting of the foundation wall. The termiticidePage 2 – Termite Prevention and Control MethodsIn general, soil and termiticide are mixed inthe following manner: After the soil is removedfrom the trench, some of the termiticide, but notall, is poured into the trench. Some, but not all,of the soil is then backfilled into the trench andmixed thoroughly with the termiticide. Continuealternately adding termiticide and soil, andmixing thoroughly, until the trench is filled. Theobjective is to obtain even treatment of all thesoil in the trench, so take care to combinetermiticide and soil in the proper proportions asyou fill the trench. Trenching should be done bytwo people, one to apply the termiticide and theother to add the soil to the trench and mix itwith the termiticide. Both people must becertified applicators.If you think that a foundation may leak iftermiticide is poured into the trench, you mayspread the excavated soil onto a tarp and addtermiticide directly to the soil on the tarp.Again, only treat some of the soil at any onetime. Mix it thoroughly with the termiticide and
backfill it into the trench. Proceed until all thesoil has been treated and placed back in thetrench.termiticide before the concrete slab is poured.Use a low-pressure (25 psi), coarse spray toavoid misting and drift.When the trenching operation is completed,cover the treated soil with approximately 1 inchof untreated soil; this will reduce risk of exposureof residents and pets to the treated soil.Horizontal BarriersRoddingApply the label rate of diluted chemical foreach 10 square feet over the entire under-slabarea, and also under any attached porches,terraces, carports and garages where the fillconsists of soil or unwashed gravel (Figure 1).Rodding the soil is believed by many to bethe simplest method of application. The pesti cide is applied through hollow steel tubesinserted vertically or horizontally into the soil.A rod is usually made of a pipe, 1/2 inch indiameter and about 4 feet long, with a handleand shutoff valve at one end. The other end isfitted with a perforated tip to disperse the liquidlaterally as well as downwards.Penetration of the ground surface may beaided by wetting down the soil before insertingthe rod. After rod penetration has begun, chemi cal flow can start and will aid in the passage ofthe rod to 3 or more feet necessary to soak thesoil at the footings. Always move the rod slowly,allowing the chemical to spread. Never pushdown and then bring up the treatment rod.Apply the suggested label rate for each 10 linearfeet per foot of depth to the top of the footings.Spacing of rodding varies with soil conditions.Usually, penetration is made every 12 inches,but can sometimes be as close as every 6 inchesin clay and as much as 18 inches in sand. Theobjective is to place the insertion points closeenough together to provide overlapping of theapplication; this ensures there will be nountreated gaps. Angling the rod slightly towardthe foundation directs the flow against it. Therod insertion points should be parallel to thefoundation.Slab-On-Ground BuildingsThis type of construction is best treated as apretreatment. Soon after the gravel or dirt fillhas been made and tamped, spray the soil withFigure 1. Chemical treatment of the fill materialprior to pouring a concrete slab protects woodin the building from termite attack.Apply the recommended amount of dilutedchemical for each 10 square feet to those areaswhere the fill is washed gravel or other coarseabsorbent material such as cinders.Vertical BarriersDig a trench 6 to 8 inches wide along theoutside of the foundation, including porches andpatio. Where the top of the footing is more than12 inches deep, large volumes of chemical arerequired. For proper application, make holesabout 12 inches apart in the bottom of the trenchto the top of the footing, using a crowbar, metalrod or grouting rod. These holes permit betterdistribution of the chemical by providing accessto the soil at depths below the trench. The holesmay need to be closer together in hard-packedclay soils than in sandy soils. Apply the labelindicated rate of diluted chemical for each10 linear feet of trench for each foot of depthfrom grade to footing. Refill the trench with theexcavated soil, mixing it with the pesticide asdescribed earlier (Figure 2).Termite Prevention and Control Methods – Page 3
space should be vented to help minimizemoisture and odor build-ups. It is recommendedthat the total area of vents be equal to 1/150 ofthe total area of the crawl space. A crawl spacewith vents placed on at least two of the outsidewalls and close to the corners will have fewdead-air pockets.Soil TreatmentsFigure 2. Application of a chemical to soilaround the foundation.Hollow Block Foundation/Voids in MasonryThe general procedure is to drill holes in theblocks at least 1 to 2 feet above the footing or asclose to outside grade level as possible but notabove the top of an interior slab. Chemicalshould be injected to form a continuous barrierand every void should be treated. Apply thelabel rate of diluted chemical for each 10 linearfeet of wall or foundation so that it reaches thefooting.Crawl Space HousesCrawl spaces are low, less than 3 feet high,and usually have exposed soil. This type ofconstruction is common in many parts of thecountry, particularly where basements arecommon. The exposed soil, short distance tofloor joists and sills and unkempt nature makecrawl spaces an ideal portal for termites to findand infest the wood in a structure and forswarmers to escape the nest. The termiticideselected should produce little or no odor;exposed treated soil in a crawl space canbecome a smelly nuisance.Mechanical AlterationsRemove any pieces of wood left on top ofthe soil; contractors will often leave construc tion debris in crawl spaces. Capping the soilwith a layer of concrete will prevent swarmersfrom emerging. Treat the soil before the cap ispoured to form an effective barrier. The crawlPage 4 – Termite Prevention and Control MethodsTreat the soil adjacent to the foundationwalls by digging a trench 6 to 8 inches widealong the inside of the foundation (Figure 3).Apply the correct amount of diluted termiticidefor each 10 linear feet of trench for each foot ofdepth from grade to the footing. Where the topof the footing is more than 12 inches deep andthus large volumes of termiticide must beapplied, make holes about 12 inches apart in thebottom of the trench to the top of the footing,using a crowbar, metal rod or grouting rod.These holes permit better distribution of thetermiticide by providing access to the soil atdepths below the trench. The holes may need tobe closer together in hard-packed clay soils thanin light sandy soils. Refill the trench with theexcavated soil, mixing it with the pesticide.Figure 3. Preconstruction treatment of insideand outside foundation perimeter.Create a horizontal barrier across thesurface of the crawl space by applying the labelrate of diluted termiticides for each 10 squarefeet over the entire surface area. Apply thesuggested quantity of diluted termiticide foreach 10 square feet to those areas where the fillis washed gravel or other coarse absorbent
material such as cinders. If buried wood cannotbe removed, inject the termiticide under the soilsurface near the wood. Cover the treated soilwith a layer of untreated soil or polyethylenesheeting. Be sure the sheeting is sealed to thefoundation wall by weighing it down withuntreated soil or gravel. Overlap the edges ofthe sheeting and seal them by covering withclean soil or gravel.Soil around the foundation, piers, utilitylines and load-bearing walls must be treatedwith termiticide by rodding or trenching. Fornormal soil and moisture conditions, whenfootings are 4 to 6 feet deep, dig the trench atleast 2 to 3 feet deep. Apply the indicatedquantity of termiticide for each 10 linear feet oftrench for each foot of depth from grade to thefooting along the entire length of the trench.Dig a trench 6 to 8 inches wide along theoutside of the foundation, including areas suchas porches and patios. When the top of the footingis more than 12 inches below the surface, rod tothe top of the footing (Figure 3). The holesshould be spaced about 12 inches apart toprovide a continuous chemical barrier. Theymay need to be closer together in hard-packedclay soils than in light sandy soils. Apply thecorrect amount of diluted chemical for each10 linear feet of trench per foot of depth fromgrade to footing. After rodding the soil from thebottom of the trench to the top of the footing,refill the trench with the soil, thoroughly mixingthe soil and termiticide (Figure 4).Where there are hollow block foundationsor voids in masonry foundations, these shouldbe treated with the appropriate amount oftermiticide for each 10 linear feet of wall, at ornear the footing. Overlap these patterns ofapplication to make a continuous chemicalbarrier in the voids. The termiticide must beapplied so it will reach the top of the footing.Prior to laying the slabs, apply the termiticidewith a low-pressure, coarse spray to the fill tocreate a horizontal barrier just as with theslab-on-ground house.Special Note: If the concrete slab cannot bepoured the same day, cover the treated soil witha waterproof cover such as polyethylenesheeting. This will protect the treatment fromadverse weather.Treatment of ExistingTermite InfestationsFigure 4. Second treatment after the finalgrading.Full-Basement HousesThe application of a termiticide to a typicalhouse with a basement is done in the samemanner as that recommended for slab-on ground construction.Ridding existing structures of termiteinfestations, plus making them resistant tofuture infestation, is a major goal of termitecontrol. Generally, buildings become infestedbecause, during construction, little or noattention was paid to the preventive measuresthat would have made the structures resistant totermites. It is in such buildings that termitescause heavy damage each year.To control termite infestations in existingbuildings, observe the same principles that arerecommended for the prevention of infestationduring the construction of new buildings. Thatis, eliminate conditions that favor the develop ment of termite colonies in the soil andTermite Prevention and Control Methods – Page 5
conditions that permit the passage of termitesfrom the soil to the woodwork of the building.This is important, because termites in thewoodwork of a building die if they are preventedfrom maintaining contact with the soil or othersources of moisture.InspectionEach job should start with a thoroughinspection. Such an inspection and recordkeeping will help you avoid legal entangle ments, provide proper explanation of the neededwork to the owner, help you price the jobproperly and help you or your employees do thejob properly.For a proper inspection, you need a stronglight, a sharp probing tool (e.g., ice pick, leatherawl or screwdriver), a tape measure, coveralls, ahard hat, kneepads, graph paper and inspectionsheets. A moisture meter may be helpful.Specially trained termite-detection dogs havebeen useful in locating difficult-to-find colonies.A sketch drawn to scale showing the structure’sground area is very helpful in planning the workand should be kept in your files. It should showall details for treatment and should include thelocation and spread of the infestation found.The inspection of both inside and outsidewalls for termite shelter tubes should be carriedout carefully, particularly when the tubes arenear soil or in basements or crawl spaces. Checkfor the presence of swarmers or their shed wings.Tapping exposed wood by hitting along thegrain is also necessary, particularly if foundationwalls are of hollow-block construction. Termitesfrequently enter wood through the voids in theblocks and are very hard to detect. Soundingswill tell you where the wood has been damagedor if the wood is easily damaged. If eitheroccurs, probe further for tunnels or the brown,pasty substance called mastic that termites leave.Many other pests, including insects andfungi, damage wood. You should be able todistinguish damage caused by termites from thatPage 6 – Termite Prevention and Control Methodscaused by these other wood-destroying pests;this is essential if you are to correctly assess asituation and properly advise your customer.Walls constructed of stone, concrete, cinderblocks, hollow tile or brick may develop cracksthrough which termites can pass to sills andother wood members. Carefully inspect suchwalls. Earth-filled porches and steps account formore cases of termite attack than any otherbuilding feature.Check wood paneling and other wallfinishings on basement walls, wood partitionwalls and other wood construction in thebasement, which extends from masonry to thesills or joists.Note plumbing and utility fixture entrancesand passages through the basement floor and thefoundation.Determine the presence of wells, whetherdriven or dug, and their distance from the building.Investigate and make records of springs,sumps, drainage tiles or anything which mightbe contaminated or transport pesticides awayfrom the treatment area.Even if an infestation is found, theinspection should be complete and thorough toensure all points of entry and damage have beenfound. A light infestation may escape detectioneven with careful inspection.Measure inside and outside to make surethat there are no hidden or blind rooms ordouble walls.You and your customer should discuss thereport and agree on a course of action. Ifchemical control is warranted, remember thattermiticides used to prevent subterraneantermite infestations may also be used to controlexisting infestations in buildings. The purpose ofchemical control is to form vertical and horizontalbarriers of treated soil between termites in thesoil and voids in the structure. We will nowdiscuss some ways of controlling termites
infestations in the area and the termite species and its behavior must also be considered. The overall principle in termite control is to make it impossible for termites to move between their nests in the ground and the wood in the structure. If a portion of a structure remains unpro
