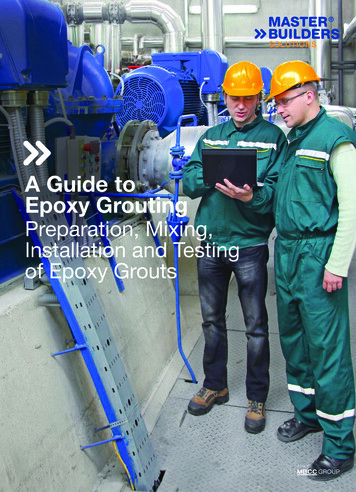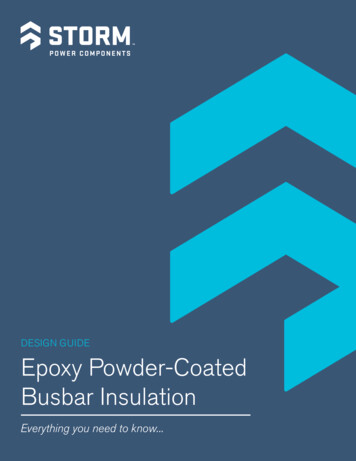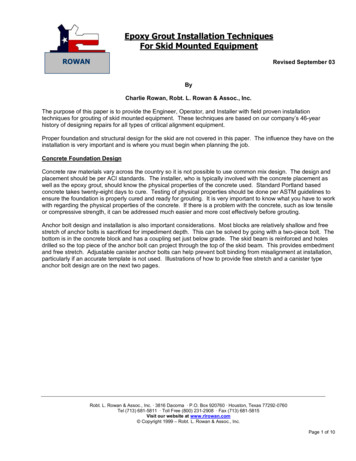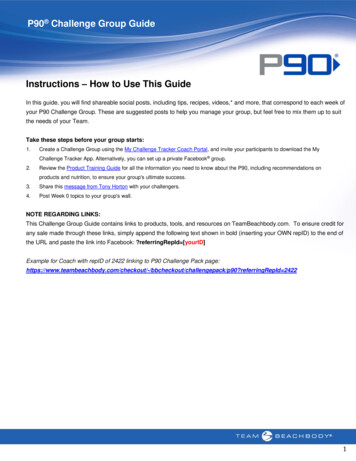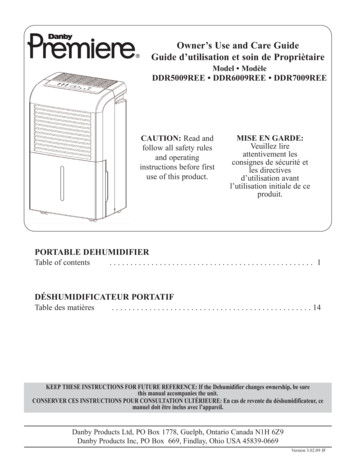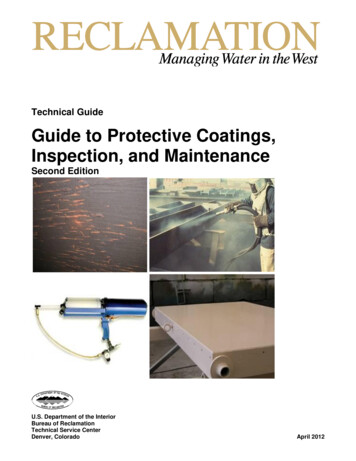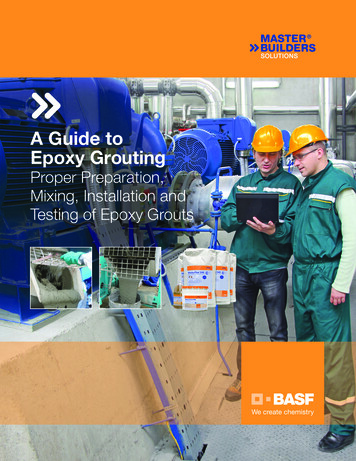
Transcription
A Guide toEpoxy GroutingProper Preparation,Mixing, Installation andTesting of Epoxy Grouts
IntroductionEpoxy Grouts are precision grouts, used to support and align critical equipment,transferring loads from the equipment baseplate to the foundation.A precision grout must:Grouting materials are selected based on the type of load they will support. Dynamic loadsare associated with reciprocating equipment, motors, generators, turbines etc. Static loadsare associated with columns or non-moving equipment.Epoxy grouts offer unique performance advantages in many applications. They achievestrength quickly, allowing fast return to service or commissioning of equipment. Greaterbond to the underside of a prepped baseplate, density and lower modulus of elasticity help toabsorb impact and vibration. Low shrinkage and high tensile and flexural strengths optimizeload transfer ensuring stable, secure alignment and protecting equipment from unnecessarywear and tear. Chemical resistance properties ensure they are durable even in harshindustrial environments.With more than 100 years of experience in precision equipment grouting, BASF MasterBuilders Solutions is an early developer and pioneer in both cementitious and epoxy grouts.We understand not only the in-service performance demands that our grouts must meet, butalso the inter-relationship between various physical properties and application criteria thatmust be carefully considered. BASF has applied advanced chemistry to balance the physicalproperties of compressive strength, bearing area, chemical and high temperature resistance,shrinkage and creep with the sometimes difficult yet also very important application enablersof flow and working time, to provide uncompromised and durable support, protecting theequipment investment by improving reliability, operating efficiency and life cycle ofmachinery.
The performance of any epoxy grout, in fact for most all construction materials, depends onthe proper fit-for-purpose design, and the proper installation. This Guide to Epoxy Grouting isdesigned to help equipment manufacturers, engineers and specifiers, owners andcontractors understand the Proper Preparation, Mixing, Installation & Testing of EpoxyGrouts to enable durable, quality, installations of MasterFlow Grouts.Further information on the engineering properties, design protocols and testing methodsrelated to epoxy grouting can be found on our website, or from any of our dedicated MasterBuilders Solutions technical experts across the globe.www.masterflow-648.basf.com
Proper Preparation, Mixing, Installation & Testing of Epoxy GroutsFoundation PreparationBefore setting structural elements or machinery, all of the areas of the foundation which willbe in contact with the grout, including anchor bolt holes, must be properly prepared. Theconcrete foundation surface must be thoroughly cured, and roughened as specified, toexpose sound aggregate.A fresh concrete surface may be uniformly roughened before it has set using a nail rake inone direction only. Use of a bull float, darby, broom, or wood float finish, or scratching atrandom with a garden rake or trowel is NOT recommended.For hardened concrete foundations, hand held, pistol grip pneumatic hammers with chiselpoint heads are recommended for roughening to remove laitance and loose material. Use oflarge paving breakers equipped with bush hammers, spade or chisel bits, are NOTrecommended. Where grout will extend horizontally out beyond the edge of the plate orobject to be grouted, the foundation must also be prepared below these areas to help assurebond.All laitance and unsound material must be removed, and the foundation must be free of oil,grease, wax, curing membranes and other contaminants. Surfaces should be clean and drybefore application of the grout.If an anchor bolt sleeve is to be filled, be sure all water is removed. Use a siphon, vacuumpump, or rubber hose and bulb. Remove the residual moisture by either forced air orevaporation. If the anchor bolt sleeve will not be grouted, seal the bolt hole with felt, foamrubber or other means. Cover all shims, anchor bolts and leveling screws to keep the groutfrom adhering. Use model clay, glazing putty or anything of a putty consistency which willstick but not harden.Because the coefficient of thermal expansion of epoxy grout is higher than that of concrete orsteel, grout that extends to the edge of a foundation that has a 90 edge can lift or tear theconcrete just below that edge. Never place grout near the edge of a concrete foundation thathas a 90 corner or edge. Chamfer the edge of the concrete 45 degrees to about a 2" (51mm) width. Chamfering the foundation edge will spread the uplift load and reduce thepotential for edge lifting.
Protect the foundation and equipment from rain or moisture. Areas not to be grouted must besealed off. Shade the foundation from summer sunlight for at least 24 hours before and 48hours after grouting. Keeping the surface covered will make the later job of cleaning thesurface prior to grouting much easier and less costly.Plate and Equipment PreparationThe bonding surfaces of the base or plate to be grouted should be sandblasted to “whitemetal” and be free of coatings, wax, grease or scale. Other mechanical methods such asgrinding or sanding are also effective but do not produce as high a bond strength assandblasting. However, where new plant and equipment have been surface finished withhigh quality coating systems (eg polyurethane), these need not be removed.Primer should be used ONLY when a long delay between cleaning and grouting could allowexcessive rusting or contamination. If the base must be primed, consult your local BASFConstruction Chemicals Sales representative for a primer recommendation. If the primer hasbeen on the surface for more than one month, abrade and solvent wipe it so that no residueremainsSince the grout will come up at least 1/2–3/4 inch (13–19 mm) onto the equipment, it may beadvisable to mask above this area with masking tape. To permit easy clean up, wax or coverall surfaces where the grout may splash.
FormingConstruction of forms and grouting should follow as soon as practical after erection andalignment of baseplates are completed. The forms should be compatible with (1) theplacement method to be used, (2) consistency at which the grout will be placed, and (3) thedistance the grout must travel. Forms should be built to facilitate continuous, quick andcomplete filling of the space with these factors in mind.Forms must be liquid tight and strong enough to withstand the hydraulic pressure of thegrout, without leaking. Materials used in building forms include wood (the most common),polystyrene, steel and on rare occasions such exotic material as plexiglass. Formingmaterials which absorb water, such as wood, should be coated with a good curing compound(such as MasterKure), form oil or plastic coating. These coatings prevent loss of water fromthe grout and act as bond breakers so that smooth grout surfaces result after form removal,and the forms are protected for reuse.Seal wood forms to vertical concrete surfaces by applying putty or caulking below top ofconcrete, then press form into place. The points to caulk are the interfaces between the formand rough foundation surface where grout might leak out during its placement or beforesetting. Material used for caulking between the form and concrete surface may be jointsealants or epoxy mortars. Vertical joints in the forms should be caulked, especially if largecracks are evident. Caulking should be done on the outside edge of the form rather than theinside. The use of duct tape or “silver” tape applied on the inside of the form, at corners, isuseful for this.Grout is preferably placed from only one direction, so forms should include a placing side,exit side, and side forms, all of which direct and contain the grout under the object beinggrouted.Forms should extend vertically a minimum of 1 inch (25 mm) or higher than the underside ofthe bedplate of the equipment to help ensure complete filling of the space to be grouted andprevent overflowing. The side forms should not be tight against the plate, but should beerected a minimum of 1 inch (25 mm) and a maximum of 6 inches (152 mm) from the edgebase, rail or sole plate being grouted so that air being displaced is not trapped below theplate. Excessive edges create thermal stress and can result in cracking.A 5 – 6 inch (127 – 152 mm) clearance is recommended at the area where the grout is to beplaced. The vertical form on the exit side (opposite the placing side) should be extended 2 –4 inches (50 – 100 mm) away from the plate so that straps or other placing aids can beinserted to assist movement of the grout should that become necessary. Large nonsupporting grout areas should be eliminated wherever possible.Head Box
The form on the placing side can be constructed to extend 2 – 4 inches (50 –100 mm)horizontally from the plate at the foundation, slanted upward at an approximate 45 degreeangle to facilitate placement. A back board, or splash board form should be built on top ofthe plate and at the plate edge, opposite the slanted headboard, to prevent spillage of groutand provide containment of the “head” of grout as it is being placed. This will allow grout tobe placed with a minimum of turbulence (and entrapment of air bubbles) while directing itsmoothly under the plate. The further the grout must travel horizontally, the higher theslanted head box should be for a given consistency. This is to provide “head” pressure todirect the grout around shims, leveling screws, bolts, keys and other obstructions, to the exitside.Alternatively, moderately sized equipment such as turbines and generators, or other baseplates of lengthy dimensions, may utilize a portable “head box” which can be moved alongthe length of the plate as the grouting proceeds. This portable head box is a way to facilitatecontinuous flow of the grout and minimize forming costs. The box should utilize a head formsloped at 45 degrees that rests in part of the form, floor and/ or baseplate. This methodserves just as well, and often better than a long sloped form, as the thrust of the grout flow isbetter controlled.Edge ChamfersEliminating sharp corners in the grout reduces stress concentration. With a cementitiousgrout, the chamfering is done just prior to final set, cut back at a 45 degree angle from thebaseplate to the foundation. For Epoxy grouts, the chamfers can’t be trimmed. Therefore, thechamfered edges need to be built into the forms, by 1 – 2 inches (25 – 50 mm) usingchamfer strips on the forms. (See Section, Causes and Prevention of Edgelifting in EpoxyGrouts later in this grout manual for further explanation).
Deep Pour Recommendations – Reinforcing Bar Installation in Epoxy GroutsThe use of reinforcement bars is recommended where the total thickness of the grout isgreater than 6 inches (152 mm) to minimize cracking and help draw excessive heat downinto the base slab and transfer stress if cracks do occur.The top tier should be located about 2 inches (50 mm) below the equipment base. A bottomtier should be located about 2 inches (50 mm) above the foundation surface. Additional tiers,if required, should be spaced equal distances in the grout pour with vertical supports asrequired.A typical rebar layout is shown in Figure 1. Most rebar should run lengthwise in the grout withcross bars and vertical dowels placed at approximately 12 – 24 inches (305 – 610 mm)intervals as shown in Figure 1. Rows of rebar should be between 6 – 12 inches (152 – 305mm) apart. Grout pours of 6 inches (152 mm) require only one layer of horizontal rebar.Pours of 10 inches (254 mm) or more can benefit from an extra layer as shown in Figure 2.The horizontal rebar should be wired to vertical dowels that are grouted into the concretebase as shown in Figure 2. The horizontal and vertical bars are recommended to beconstructed of ½ inch (13 mm) rebar and should be embedded to a depth of at least 6 inches(152 mm) in the concrete. If the holes in the concrete are at least 1-1/2 inches (38 mm) indiameter, the bars can be grouted in place using standard machinery grout. If it is desirableto use smaller holes (e.g., about 1 inch [25 mm] in diameter), the bars should be grouted with
a specially formulated rebar grout. None of the rebar should be closer than 2 inches (51 mm)to the nearest grout surface (Figure 3).All rust, dirt and grease should be removed from the rebar prior to installation. Sandblastingwill provide best adhesion.Epoxy grouts can also be placed in lifts. Silica sand is broadcast onto the first lift to providean intermediate bondable surface, and the subsequent lift can proceed after about 24 hourswhen the first lift has hardened and cooled to room temperature.For epoxy grout pours above 6 inches (150 mm) or situations that preclude the installation ofrebar, contact your local BASF Construction Chemicals sales representative. Additionalepoxy grout products in the MasterFlow line are formulated specifically for pours greater than6 inches (150 mm) and up to 18 inches (450 mm).Mixing of Epoxy GroutTools1. Clean and dry a mortar mixer (3 – 6 ft3 size).2. Clean and dry a wheelbarrow and buckets or shovels for transporting the grout.3. Plenty of rags for wiping hands and tools.4. A pail for citrus degreaser or solvent (T-430, xylol, lacquer thinner) for cleaning handsand tools – Optional. MasterFlow 648 can be cleaned with soap and water.5. Rubber Gloves and other appropriate PPE.Grout Handling1. Aggregate must be completely dry. It should be stored under cover and on pallets.2. In cold weather, store in a warm place for at least 24 hours; 70 F (21 C) is preferred.3. In hot weather, store in a relatively cool shaded area.Mixing1. Do not add solvent, water or any other material to the grout. Do not alter the liquid tohardener proportions.2. Pour the hardener (Part B) into a
Epoxy Grouts are precision grouts, used to support and align critical equipment, transferring loads from the equipment baseplate to the foundation. A precision grout must: Grouting materials are selected based on the type of load they will support. Dynamic loads
