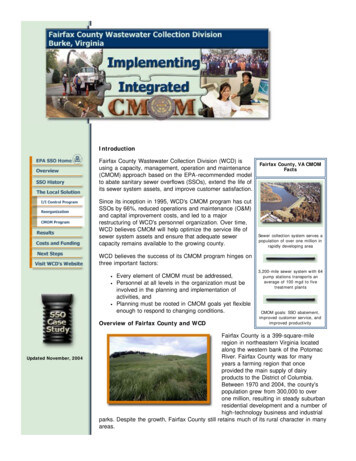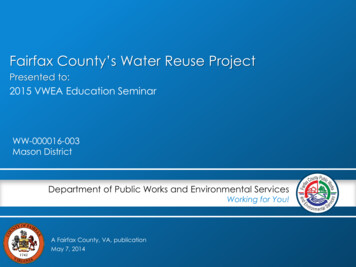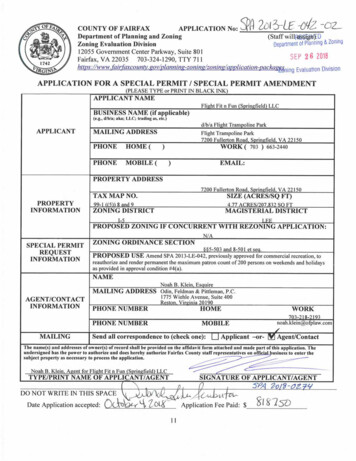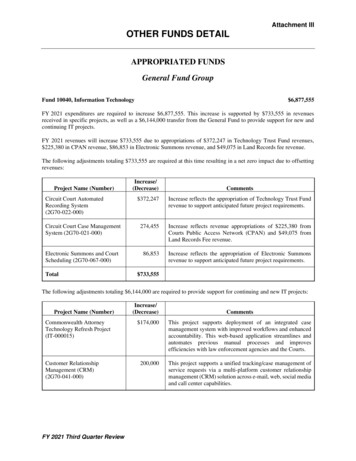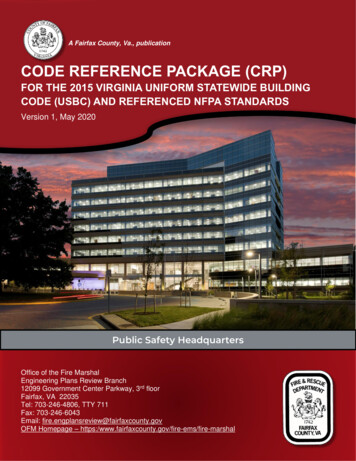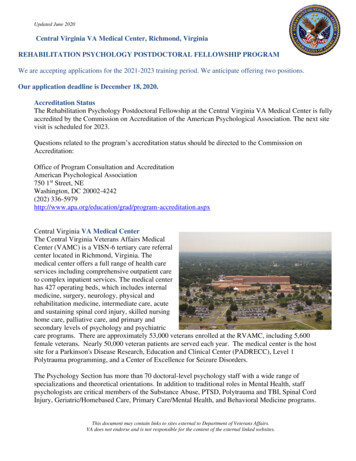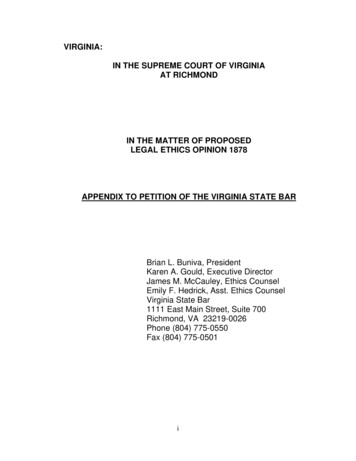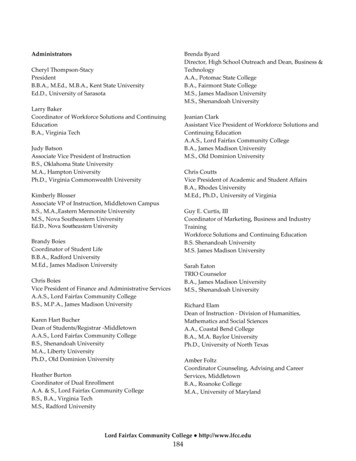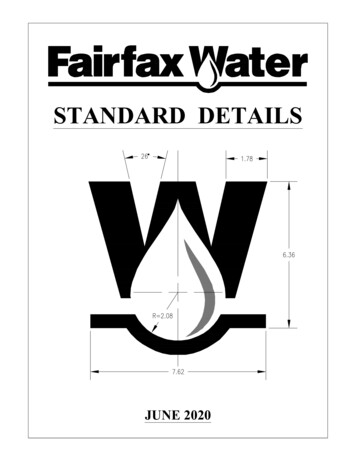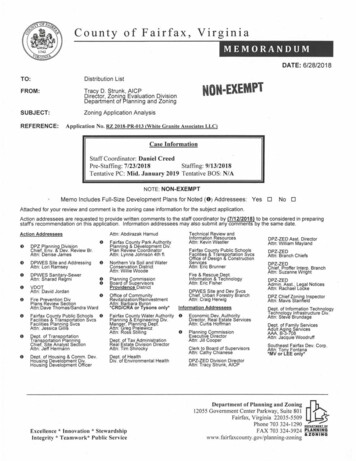
Transcription
County of Fairfax, VirginiaMEMORANDUMDATE: 6/28/2018TO:Distribution ListFROM:Tracy D. Strunk, AICPDirector, Zoning Evaluation DivisionDepartment of Planning and ZoningSUBJECT:Zoning Application AnalysisREFERENCE:NON-EXEMPTApplication No. RZ 2018-PR-013 (White Granite Associates LLC)Case InformationStaff Coordinator: Daniel CreedPre-Staffing: 7/23/2018Staffing: 9/13/2018Tentative PC: Mid. January 2019 Tentative BOS: N/ANOTE: NON-EXEMPTMemo Includes Full-Size Development Plans for Noted (0) Addressees: Yes 0 No 0Attached for your review and comment is the zoning case information for the subject application.Action addressees are requested to provide written comments to the staff coordinator by (7/12/2018) to be considered in preparingstaffs recommendation on this application. Information addressees may also submit any comments by the same date.Action AddresseesODPZ Planning DivisionChief Env. & Dev. Review Br.Attn: Denise JamesODPWES Site and AddressingAttn: Lou RamseyODPWES Sanitary-SewerAttn: Sharad RegmiOVDOTAttn: David JordanOOOOFire Prevention DivPlans Review SectionAttn:Dave Thomas/Sandra WardTechnical Review andInformation ResourcesAttn: Kevin WastlerAttn: Abdirazak HamudOFairfax County Park AuthorityPlanning & Development Div.Plan Review CoordinatorAttn: Lynne Johnson 4th fl.ONorthern Va Soil and WaterConservation DistrictAttn: Willie WoodeOOPlanning CommissionBoard of SupervisorsProvidence DistrictOOffice of CommunityRevitalization/ReinvestmentAttn: Barbara ByronFairfax County Public Schools OFacilities & Transportation SvcsFacilities Planning SvcsAttn: Jessica GillisFairfax County Public SchoolsFacilities & Transportation SvcsOffice of Design & ConstructionServicesAttn: Eric BrunnerFire & Rescue Dept.Information & TechnologyAttn: Eric FisherDPWES Site and Dev SvcsChief, Urban Forestry BranchAttn: Craig Herwig*CRD/CRA or Tysons only*Inf ormation AddresseesFairfax County Water AuthorityPlanning & Engineering Div.Manger, Planning Dept.Attn: Greg PrelewiczAttn: Ross StillingOEconomic Dev. AuthorityDirector, Real Estate ServicesAttn: Curtis HoffmanOPlanning CommissionExecutive DirectorAttn: Jill CooperDept. of TransportationTransportation PlanningChief, Site Analyst SectionAttn: Jeff HermannDept. of Tax AdministrationReal Estate Division DirectorAttn: Tim ShirockyDept. of Housing & Comm. Dev.Housing Development Div.Housing Development OfficerDept. of HealthDiv. of Environmental HealthClerk to Board of SupervisorsAttn: Cathy ChianeseDPZ-ZED Asst. DirectorAttn: William MaylandDPZ-ZEDAttn: Branch ChiefsDPZ-ZEDChief, Proffer Interp. BranchAttn: Suzanne WrightDPZ-ZEDAdmin. Asst., Legal NoticesAttn: Rachael LockeDPZ Chief Zoning InspectorAttn: Mavis StanfieldDept. of Information TechnologyTechnology Infrastructure Div.Attn: Steve BrundageDept. of Family ServicesAdult Aging ServicesAAA, B-3-708Attn: Jacquie WoodruffSoutheast Fairfax Dev. Corp.Attn: TonK Fontana*MV or LEE only*DPZ-ZED Division DirectorAttn: Tracy Strunk, AICPDepartment of Planning and Zoning12055 Government Center Parkway, Suite 801Excellence * Innovation * StewardshipIntegrity * Teamwork* Public ServiceFairfax, Virginia 22035-5509Phone 703 324-1290FAX 703 NNINGZONING
APPLICATION #:COUNTY OF FAIRFAXDepartment of Planning and ZoningZoning Evaluation DivisionAzNON-EXEMPT20/0-P7.-0/3(Staff will assign)12055 Government Center Parkway, Suite 801Fairfax, VA 22035 (703) 324-1290 TTY oning/ap plication-packaciesZONING APPLICATIONRECEIVEDDepartment of Planning & ZoningRZPCA H FDP fl CDPAD FDPAE DPADCP ECPA El PRCEI PRCADCSPE CSPAEI AA D AF ARO]APPLICATION TYPE(S):TO: THE BOARD OF SUPERVISORS OF FAIRFAX COUNTY, VIRGINIAr7 (We), White Granite Associates LLC2 0 2018Zoning Evaluation Divisionthe applicant(s) petition you to adopt an ordinance amending theZoning Map of Fairfax County, Virginia, by reclassifying the below noted property from theR-20JUNC-3District to theDistrict.D (PCA) This application proposes to amend the proffers approved pursuant to(case) in order to permit(YIN) If Yes, please identify affected acreage:Is this a partial PCA?TAX MAP PARCEL(S):47-4 ((1)) 14TOTAL ACREAGE:1.27 ACLEGAL DESCRIPTION:C-3CURRENT ZONING DISTRICT:Deed Book:16251746Page No.:POSTAL ADDRESS OF PROPERTY (INCLUDING ZIP CODE):10401 White Granite Drive, Oakton VA 22124ADVERTISING DESCRIPTION: (Ex.:North side of Lee Highway approx. 1000 feet west of its intersection with Newgate Blvd.)Por4Vktoth quadrant of Chain Bridge 'Road and Interstate 66, along the terminus of White Granite DriveEXISTING USE:VacantMAGISTERIAL DISTRICT:ProvidencePROPOSED USE:Residential multifamilyOVERLAY DISTRICT(S):N/AWaiver/Modification of Submission Requirements Requested:riThe name(s) and address(es) of owner(s) of record shall be provided on the affidavit form attached and made part of this application.The undersigned has the power to authorize and does hereby authorize Fairfax County staff representative on official business to enteron the subject property as necessary to process the application.Agent Name:Applicant Contact Name:Janice M. Cena, agentGuy M. GravettAddress:Street: 2407 Columbia Pike, Suite 200State: VACity: ArlingtonAddress:Street: 8401 Arlington Blvd.Zip: 22204Phone Number:(C):(W): (703) 509-2424E-mail:Zip: 22031(C):(W): (703) geinc.comDate:Signature:DO NOT WRITE IN-State: VACity: FairfaxPhone Number:SPACEDate Application Accepted:at,co AR2-- 201g- 0062Application Fee Paid: 20 e.4A ad
Dewberry. NON-EXEMPTDewberry Engineers Inc.703.849.01008401 Arlington Boulevard , 703.849.0118 faxFairfax. VA 22031 I www.dewberry.comJune 11, 2018Tracy D. Strunk, DirectorZoning Evaluation DivisionFairfax County Department of Planning and Zoning12055 Government Center Parkway, Suite 801Fairfax, Virginia 22035RE: White Granite Associates LLC (the "Applicant")Proposed Rezoning ApplicationFairfax County Tax Map Reference: 47-4 ((1)) 14 (the "Property")RECEI VEDepartment of Pn)14!JUN 1 8 2018Zoning Evaluation OtoigrifDear Ms. Strunk,Please accept this letter as a revised statement of justification for a rezoning application for the SubjectProperty to rezone the property from the C-3 district to the R-20 district.The Applicant is the owner of the approximately 1.27 acre property located in the Providence District. TheProperty is generally located at the terminus of White Granite Drive and adjacent to the Interstate 66 offramp to northbound Route 123 from 1-66 westbound. The Property is currently vacant and is surroundedto the north by office, zoned C-3, to the east and south by the Arrowhead townhouse subdivision, and tothe west by the Chain Bridge Road Route 123 and Interstate 66 interchange. The Property was the subjectof a by-right site plan submission for a 4-story, 39,815 sf office building with both underground andsurface parking. The site plan 24732-SP-00i-2 was approved in 2009, but the current office marketnecessitates this request for a rezoning to the R-20 district.Comprehensive PlanThe Subject Property is located within the Flint Hill Suburban Center of the Fairfax Planning District.The Comprehensive Plan text for Land Unit B recommends: .planned for low to medium intensity mixed-use development not to exceed 0.40 FAR.""Within Land Unit B residential use should be mid-rise multifamily at a density of 12-16 dwellingunits per acre. Building heights should not exceed six stories. Office parking areas should bewell-buffered and screened from nearby residential areas."The Property, parcel 14, is not specifically identified in the Comprehensive Plan text. As the proposeddevelopment is consistent with the Plan's recommendation and density ranges, the proposal is inconformance with the Plan. The Property is adjacent to the existing Arrowhead townhouse subdivisionwhich is planned and developed at a density of 8-12 units per acre. The Applicant has designed theproposed multifamily development to fit well with the existing residential units in the vicinity, both indensity and height/massing. The Generalized Development Plan for this application proposes 18multifamily residential dwelling units in the form of 2-over-2 townhouse units with one-car garages. Theproposed density of 14.2 DU/AC is consistent with the Plan recommendation of 12-16 DU/AC. Thedevelopment plan proposes approximately 50% open space, an outdoor seating/gathering area with aPage 1 of 2
Ms. StrunkWhite Granite Associates LLCJune 11.2018NON-EXEMPTpergola, and substantial landscaping and buffering with a combination of deciduous and evergreen treesand shrubs between the proposed use and the adjacent uses.The Comprehensive Trails Map recommends a proposed major paved trail on the east side of Route 123,Chain Bridge Road. A waiver of this requirement is requested as there is no trail to which to connect onthe north or south of the Subject Property. The existing topography and the exiting Interstate 66/Route123 interchange are prohibitive to providing a trail. In addition, it is not clear from the trails map wherethe trail should be located in relation to the interchange. A trail which traverses the interchange wouldnot be safe, and placing the trail along the service drive, adjacent to the property does not seem logicalwith no connections.Zoning Ordinance RequirementsSection 2-414, Yard Regulations for Lots Abutting Certain Principal Arterial Highways and RailroadTracksAs mentioned above, the Property was the subject of a by-right site plan and approved in 2009. A note onthe approved site plan indicates that a Zoning Interpretation #02-4-0112, dated December 20, 1989,determined that the setbacks of Section 2-414 of the Zoning Ordinance do not apply to a ramp of aprimary highway. The Applicant respectfully requests that the applicability of this prior determinationcontinue with the Subject Property.Waivers/ModificationsThe Generalized Development Plan (GDP) includes a request to modify the Transitional Screening Yardrequirement and a waiver of the barrier requirement on the western and southern property boundaries inaccordance with Z.O. 13-305.3, ii , and 12 to allow the landscaping as shown on the plan.Additionally, a request for a deviation of the Tree Preservation Target, as provided for in the provisionsset forth in Sect. 12-0508, of the PFM is included on Sheet 4 of 7 of the GDP.Except as described above, the proposed use conforms to all provisions of applicable ordinances,regulations, and adopted standards. For all aforementioned reasons, the Applicant respectfully requeststhe support of the County Staff, the Planning Commission, and approval of the proposed Rezoning by theBoard of Supervisors.Sincerely,e M. Cena, PLASenior Landscape ArchitectCc:Guy Gravetttrgi DewberryvtPage 2 of 2
ezoning ApplicationRZ ing Dist Sect:Located:'WHITE GRANITE ASSOCIATES LLC06/21/2018RESIDENTIAL1.27 AC; DISTRICT - PROVIDENCEZoning:Overlay Dist:Map Ref Num:FROM C- 3 TO R-20NEX047-4- /01/ /0014 1;- :”' ‘,1-!3, / ,'' .1.-.Lit\,NORTHEAST QUADRANT OF CHAIN BRIDGEROAD AND INTERSTATE ROUTE 66, ALONGTHE TERMINUS OF WHITE GRANITE DRIVE\':-',3-7)' -(. \e--ir.tk S4(1 isx '7',, "--oo8 CI gq)Chain Bridge Rd.NON-EXEMPT
iIRezoning ApplicationRZ 2018-PR-013WHITE GRANITE ASSOCIATES LLCDAK MARR PARK1
NON-EXEMPTDewberry 10401 WHITE GRANITE DRIVEProvidence DistrictovATI DTEneveminE. 001.1.110:'Fairfax County, VirginiaGeneralized Development PlanRECEIVEDDepartment of Planning &ZoningJUN 2 0 2018Zoning Evaluation DivisionVICINITY MAPSCALE : IT4Owner:White Granite Associates LLCP.O. Box 339Oakton, VA 22124Applicant:White Granite Associates LLCP.O. Box 339Oakton, VA 22124SOILS MAPSOILS1KEYOD Ow.416)O., / ,.newmarnCorpsa002, .ODD *9C606Sheet IndexCOVER2 GENERALIZED DEVELOPMENT PLAN3 NOTES4 EMSTING VEGETATION MAPSwm NARRATIVE. LAWS OF OUTFALL ANALYSIS. POSTOEVELOPMENT 55EC-1 MODEL10401 WHITE GRANITE DRIVEGenoral.zed Development PlanWHITE GRANITEGenerate:ea Development Pi.COVERMay 23, 20181
NON-EXEMPT2 TV3lofttrU9r "&"00 TOY 01000350.acti230 00'TO0.00.10034 30103300 3;1, 'ITS".6nu' sag.?WSJ' 0030 114V Dewberry'0000202261.50.MU.2130'a0r22'0,"000.00'Y EfOrM02 111C.741,tarleTr'LEGEND1.1101061:0MC. Met CAT -.Yr.(43 Fmosto mae evlamaaN 7116*—394— —MP 00/03 13,laTE st TO0003010010010MOP 110000,1TOTE TO. 240 TOsn1030030O0E0TWO0d0O110E SCAT 25 07 NTMOM, 030 EvE0000.0 1500 004 T NTPOK MaraAPPIKMAll LAM OF nama ORM STOW MEN—80-- MTN* MITARIMINPROMEDINiMpmem LAETABULATIONMO AREA272ACETJSTING ZONINGPROPOSE ZONINGPROPOSE /MOM HEIGHT .40ST.TOTAL NUMBER OF ONELLING UNITS .OENSFTY .242001.VACTOTAJ. AMONG SPACES REPAREOoil DU 01.6 SP(0U)TOTAL PARKING SPACES PROPOSE 18 GARAGE PARKING10 DRIVEWAY SPACESIT SURFACE PM/NG SPACES1OPEN SPACE REOUREPPROPOSEDPEOUIRED\Pr,I \‘\\\II/I11011\\OM\ \\OmI \\\\01\kk‘kIj‘'V.— k\k"k\\vk \,I \ \2'I\ i\\.0.382 AC /30%1. „ 000 0A4 (APPROX 50%1I00133.023110.0\\\ 1,0001.0C030.000I.1%\\0001.0.1M 30. 2010rrtLI{\kkv.v‘\\\\\2h\" \\\‘f\\\ \\ \\\\\\\ — \\\\4\\\\\\sTOurrim\ \\\\\ II\\cl'4‘ \\\PROPOSED .30,0 T22SSO4!NW:4WHITE GRANITE\\-)IA\\/\ \\\so\r\\ \\ \ 4\\\\ \ \\\\\. /—,K\./l ,,,.-.,s, , .At'„.,.,.\\.,,,,\.yr .Mawr wee000001000 DevelOpment Plan/—A a am MEM NEMO. SE, NE OCNT v AD ,18Care:Trimanct"4":: or 510 7000.10D IRDIMMTARNDsv0" :at OF a 510 751050 YAM it013.03 300 10010/ANGLE OF BULK PLANEI1aGENERALIZEDDEVELOPMENT PLANum. KO., ;WO FOR SokM fon,1 405 000.02
2NON-EXEMPT3411 Dewberry'TS1THE PROPERTY THAT IS THE SUBJECT OF ISIS GENERA 17,0 DEVELOP.NT PUBIS IDENTIFIEDDEl TEN FAR COUNTY ZONNG MAP AS 47.4 ((it)14 THE OVERALL GDP LAND AREA CONTAINS,ALL LA,A Wet. I FE PROVIDED In. ACCORDANCE WITH THE PROVISIONS SET FORTH IN ARTICLE 12Of ME ZONING ORDINANCE. UN 155110001ED BY THE BOARD12THE FOOTPRINTS OF THE STRUCTURES SHOMI PERECA MAY BE MODIFIED IN ACCORDANCEYvi I ri IMt MON:4MS 01. ITt 2051114 ONUOMAKR SU LUND AS INE OPEN SPACERE
White Granite Associates LLC P.O. Box 339 Oakton, VA 22124 Dewberry ovATI DTEneveminE. 001.1.110:' WHITE GRANITE Generate:ea Development Pi. COVER May 23, 2018 1 10401 WHITE GRANITE DRIVE Generalized Development Plan RECEIVED Department of Planning & Zoning JUN 2 0 2018 Zoning Evaluation Division Owner: White Granite Associates LLC
