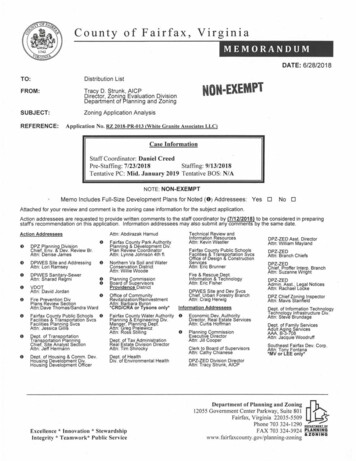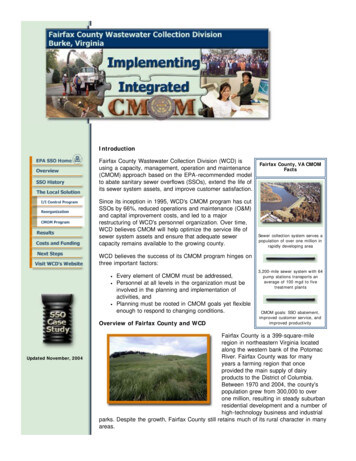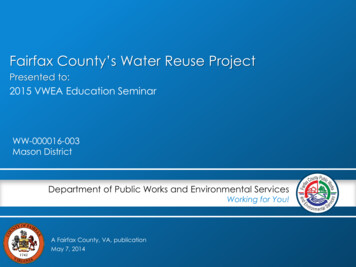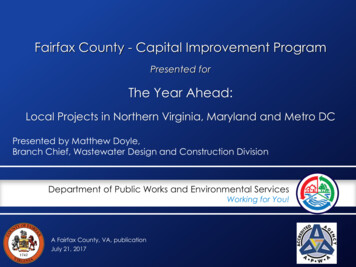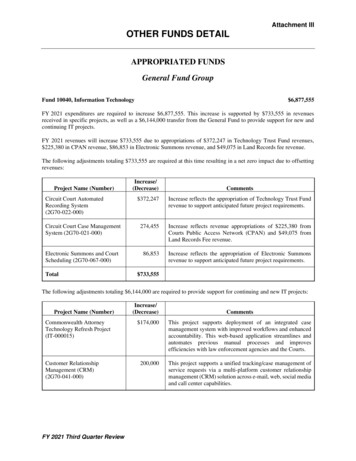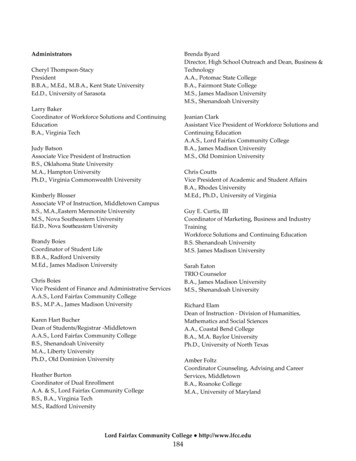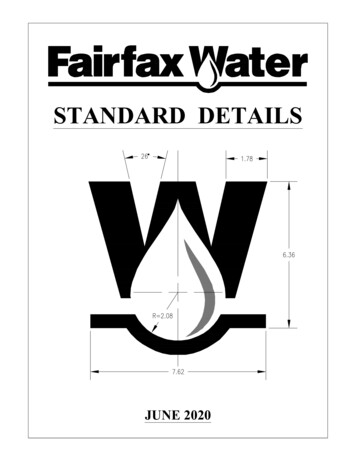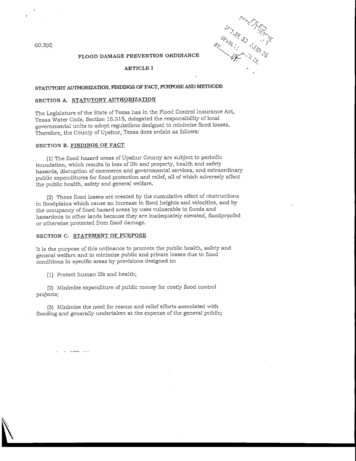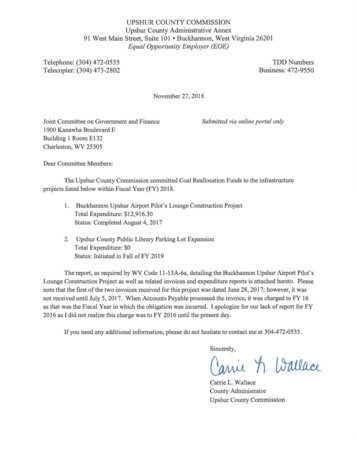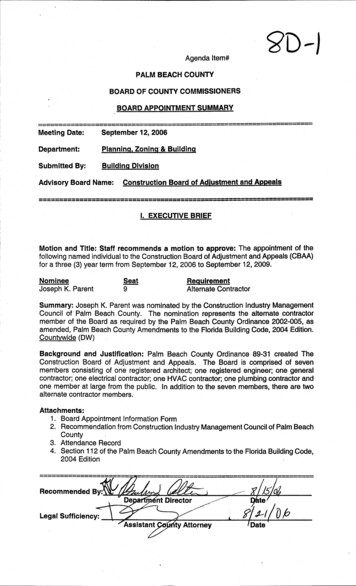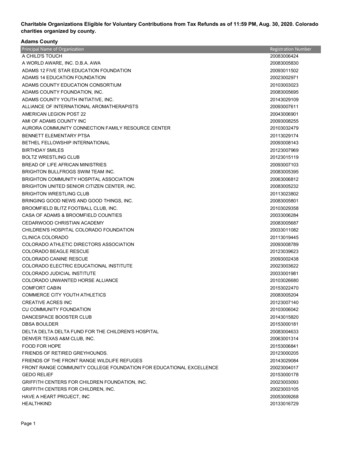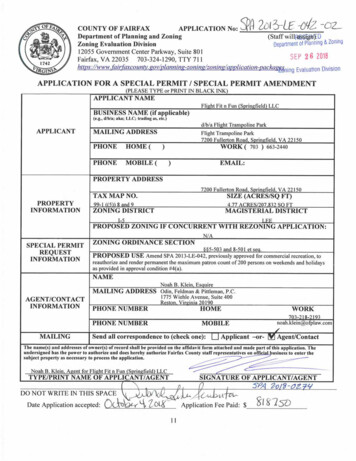
Transcription
3-LE -61/Z —02.—261COUNTY OF FAIRFAXAPPLICATION No:Department of Planning and Zoning(Staff willRtagla)DDepartment of Planning & ZoningZoning Evaluation Division12055 Government Center Parkway, Suite 801SEP 2 6 2018Fairfax, VA 22035 703-324-1290, TTY oning/application-packagesLofting Evaluation DivisionAPPLICATION FOR A SPECIAL PERMIT / SPECIAL PERMIT AMENDMENTPLEASE TYPE or PRINT IN BLACK INKAPPLICANT NAMEFlight Fit n Fun (Springfield) LLCBUSINESS NAME (if applicable)(e.g., d/b/a; aka; LLC; trading as, etc.)APPLICANTd/b/a Flight Trampoline ParkMAILING ADDRESSPHONEHOME (PHONEMOBILE (Flight Trampoline Park7200 Fullerton Road, Springfield, VA 22150WORK ( 703 ) 663-2440))EMAIL:PROPERTY ADDRESS7200 Fullerton Road, Springfield, VA 22150TAX MAP NO.PROPERTYINFORMATIONSIZE (ACRES/SQ FT)99-1 ((5)) 8 and 94.77 ACRES/207,832 SO FTZONING DISTRICTMAGISTERIAL DISTRICT1-5LEEPROPOSED ZONING IF CONCURRENT WITH REZONING APPLICATION:SPECIAL PERMITREQUESTINFORMATIONZONING ORDINANCE SECTIONN/AV)5-503 and 8-501 et seq.PROPOSED USE Amend SPA 2013-LE-042, previously approved for commercial recreation, toreauthorize and render permanent the maximum patron count of 200 persons on weekends and holidaysas provided in approval condition #4(a).NAMEMAILING ADDRESSAGENT/CONTACTINFORMATIONPHONE NUMBERNoah B. Klein, EsquireOdin, Feldman & Pittleman, P.C.1775 Wiehle Avenue, Suite 400Reston, Virginia 20190HOMEPHONE OBILESend all correspondence to (check one): 11 Applicant —or- IVAgent/ContactThe name(s) and addresses of owner(s) of record shall be provided on the affidavit form attached and made part of this application. Theundersigned has the power to authorize and does hereby authorize Fairfax County staff representatives on Mcusiness to enter thesubject property as necessary to process the application.-----'-- ----------------Noah B. Klein, Agent for Flight Fit n Fun (Springfield) LLCTYPE/PRINT NAME OF APPLICANT/AGENTSIGNATURE OF APPLICANT/AGENTSPADO NOT WRITE IN THIS SPACEDate Application accepted:jJ-Ojzi\OI--r Z igApplication Fee Paid: 11t)/5' -0Z18--25D
MOUNT VERNONSP 2018-MV-105BRANDON AND KATHY 8TIA DETERMINATIONN/AACCEPTED: 10/02/20181ST SCHED PCAREA:18,439.00 SQ FEETOVERLAYS:ZONING:R- 2LDSNETTAXMAPS START AT 1022 12 0184KevinMcMahanPLAN AREA:4FEE ASSESSED: 910FEE PAID:AMENDED DATES:LOCATION:8109 WELLINGTON ROAD, ALEXANDRIA, VA 22308PROPOSED:REDUCTION IN MINIMUM YARD REQUIREMENTS BASED ON AN ERROR IN BUILDINGLOCATION TO PERMIT AN ACCESSORY STRUCTURE TO REMAIN 14.7 FT FROM A REARLOT LINE AND 10.2 FT FROM A SIDE LOT LINEPage 3 of 3Applications Accepted Weekly - Scheduled OL, created 05/08/2009 for ZEDLocation: E: \ Program Files\Business ObjectsTusinessObjects Enterprise 11 \ Data \procSched \ffxcreOl.reportjobserver\--Impl6e89fea6ee78315.
Applications Accepted Week of 9/30/2018 - 10/6/2018Run date: 10/7/2018 6:56:19AMReport Description: All applications accepted in the week prior to the current week. This report runsautomatically every Sunday.BRADDOCKSP 2018-BR-106STATUS:ACCEPTEDRECEIVED:06/15/2018LAURA M. NEWBOLDCRD/CRA:TIA DETERMINATION N/AACCEPTED: 10/02/20181ST SCHED PCAREA:10,500.00 SQ FEETOVERLAYS:TAXMAPS START AT 0713 04400026DanielleBarlowR- 3ZONING:LDSNETPLAN AREA:1FEE ASSESSED: 910FEE PAID: 91006/15/2018AMENDED DATES:LOCATION:7507 INZER ST, SPRINGFIELD, VA 22151PROPOSED:REDUCTION IN CERTAIN YARD REQUIREMENTS TO PERMIT CONSTRUCTION OF ANADDITION 10.1 FT FROM A SIDE LOT LINE ANDA REDUCTION TO MINIMUM YARDREQUIREMENTS BASED ON ERROR IN BUILDING LOCATION TO PERMIT AN ACCESSORYSTORAGE STRUCTURE TO REMAIN 1.5 FT FROM A SIDE LOT LINE AND 1.9 FT FROM THEREAR LOT LINEDRANESVILLEVC 2018-DR-019DANIEL P. IA DETERMINATIONN/AACCEPTED: 10/04/20181ST SCHED PCAREA:7,313.00 SQ FEETOVERLAYS:ZONING:R- 4LDSNETTAXMAPS START AT 0404 04 0002KevinMcMahanPLAN AREA:2FEE ASSESSED: 910FEE PAID: 91006/18/2018AMENDED DATES:LOCATION:6715 OSBORN STREET, FALLS CHURCH, VA 22046PROPOSED:PERMIT CONSTRUCTION OF A TWO STORY DWELLING 6.0 FEET AND 20.5 FEET FROM THEFRONT LOT LINES AND TO ALLOW AN ACCESSORY STORAGE STRUCTURE TO REMAIN INA FRONT YARD OFA CORNER LOTPage 1 of 3Applications Accepted Weekly - Scheduled OL, created 05/08/2009 for ZEDLocation: E: \ Program Files\ Business ObjectsSusinessObjects Enterprise 11\ Data ee78315.
STATUS:1.1.1111111OMRLDSNETRECEIVED:ACCEPTED: 111111111111. NMOMMIII.1ST SCHED PCAREA:411111111111111/SIM.OVERLAYS:AMPMID 111100ZONING:LOCATION:PROPOSED:LEESPA 2013-LE-042-02FLIGHT FIT N FUN (SPRINGFIELD) LLC D/B/A FLIGHT TRAMPOLINE PARKSTATUS:ACCEPTEDCRD/CRA:RECEIVED:09/26/2018TIA DETERMINATION N/AACCEPTED: 10/04/20181ST SCHED PCAREA:4.77 ACRESOVERLAYS:LDSNETTAXMAPS START AT 0991 05 0008BrandonMcCaddenPLAN AREA:3FEE ASSESSED:t8,188FEE PAID: 8,188ZONING:-5LOCATION:7200 FULLERTON ROAD, SPRINGFIELD, VA 22150PROPOSED:AMEND SP 2013-LE-042 PREVIOUSLY APPROVED FOR COMMERCIAL INDOORRECREATION TO MODIFY DEVELOPEMENT CONDITIONS09/26/2018AMENDED DATES:Page 2 of 3Applications Accepted Weekly - Scheduled OL, created 05/08/2009 for ZEDLocation: E:\Program Files\ Business Objects \BusinessObjects Enterprise 11 \ Data \procSched \ffxcreOtreportjobserver\-tmpl6e89fea6ee78315
FLIGHT FIT N FUN (Springfield) LLCSPECIAL PERMIT AMENDMENT APPLICATIONSTATEMENT OF JUSTIFICATIONTM 99-1 ((5)) 8&97200 FULLERTON ROAD, SPRINGFIELD 22150RECEIVEDDepartment of Planning & ZoningSEP 26 2018Zoning Evaluation DivisionDESCRIPTION OF THE APPLICATIONSpecial PermitRequest:The Applicant seeks to reauthorize and render permanent themaximum patron count of 200 persons on weekends and holidays,as provided in condition 44(a) of the approved conditions of SPA2013-LE-42. No building/site modifications or any additionalchanges in use are proposed.Type of Operation:Indoor recreation facility: The Applicant is a nationally recognizedindoor trampoline park and family entertainment business. Theproposed use will entail a unique and diverse combination offamily oriented activities, including a trampoline park, obstaclecourses and laser mazes. The activities offered by the Applicantwill also be available for corporate events and private parties.Record Fee Owner:7200 Fullerton Road, LLCApplicant:Flight Fit n Fun (Springfield) LLCZoning:1-5Size:Lot size is 4.77 acres of land.Total square footage of tenant unit: 25,927 sq. ft.Employees:There are 68 total employees. At any one time during the week, amaximum of 8 staff people will be on site. During the weekend, amaximum of 12 staff people will be on site.Estimated numberOf Patrons:Patrons/Clients/VicinityTo be Served:Traffic Impact:Maximum of 160 (weekday)Maximum of 200 (weekend/holiday)Springfield, Belvoir, FairfaxThere will be no meaningful difference in traffic impact betweenthe current permitted indoor recreation use and the Applicant's use1
of the subject property. Utilizing the 8th Ed. ITE Manual Use Code495 (Recreational Community Center), which is deemed mostsimilar to the proposed indoor recreation use and approved as partof the application for SP 2013-LE-042, the proposed special permitamendment will generate approximately 682 total weekday trips,236 Saturday trips, and 353 Sunday trips, amount to an average of424 daily trips. This figure falls well below the VDOT thresholdof 5000 ADT (Chapter 870), which constitutes the trigger fordetermining whether a proposed use substantially impacts theadjacent transportation network. Indeed, the Applicant hasconfirmed with DOT that the proposed application does not requirea Chapter 870 Traffic Impact Analysis. Moreover, due to thenature of the indoor recreation use, the majority of vehicle tripswill occur in off-peak hours, thus minimizing any impacts on thesurrounding road network. Accordingly, the traffic impactsresulting from this special permit amendment request will benegligible.Hours of Operation:Monday-Thursday: 10am-9pmFriday-Saturday: 10am-11pmSunday: 10am-7pmLOCATION AND CHARACTERExisting Site Description: The subject site is located at 7200 Fullerton Road, in theNewington Belvoir Industrial Park, west of 1-95 and southeast ofFort Belvoir.Surrounding AreaDescription:The site is surrounded by industrially zoned properties to the southand east. The federal government owns the property to thenortheast. The property is served by two access points off FullertonRoad.ZoningDirection UseOpen Space (Open Space/NorthFloodplain)I-5SouthVacant (mixed use)I-5EastVacant (Open Space/Floodplain1-5RECEIVEDDepartment of Planning & ZoningSEP 26 20182Zoning Evaluation Division
WestPlan Area:Community PlanningSector:GovernmentR-1Area IVUP 08, Upper Potomac; SP 05, Springfield; 1-95 CorridorIndustrial AreaS5 Belvoir Community Planning Section, Land useRecommendation 3: Commercial development should be limitedto the areas now developed in commercial uses to preventcommercial encroachment into residential areas.No hazardous or toxicsubstances:Conformance withRegulations:There are no known hazardous or toxic substances, as set forth inTitle 40, Code of Federal Regulations (parts 116.4, 302.4 and 355),stored or used on the Property, other than limited amounts of oiland gasoline for residential lawn mower use. There are nohazardous waste and/or petroleum products generated, utilized,stored treated and/or disposed of on the Property, other than saidlimited amounts of lawn mower oil and gasoline. There are noabove or underground storage tanks or containers for suchhazardous materials.Other than the requested increase in customer capacity, theproposed special permit use will conform to all currently approveddevelopment conditions and zoning ordinance provisions.Waiver Request:The applicant requests a reaffirmation of the waiver of theperipheral parking lot landscaping requirement along FullertonRoad and Tax Map Parcel 91-1-05-0010, as previously approvedwith SP 2013-LE-042.RECEIVEDDepartment of Planning & ZoningSEP 26 20183Zoning Evaluation Division
SPECIAL PERMIT CONFORMANCE WITH §8-006 (GENERAL STANDARDS)1.The proposed use at the specified location shall be in harmony with the adoptedcomprehensive plan. The current approved indoor recreational use and proposed indoorrecreational use are equally in harmony with the land use recommendations of theBelvoir Community Planning Sector.2.The proposed use shall be in harmony with the general purpose and intent of theapplicable zoning district regulations. The current indoor recreation use and proposedindoor recreational use are equally in harmony with the 1-5 district of the ZoningOrdinance. Group 5 commercial recreation uses are specifically allowed in the 1-5 districtby Special Permit and have been deemed compatible with the character of such districts.It is appropriately located within an industrial warehouse building, which serves tominimize impacts to adjacent properties.3.The proposed use shall be such that it will be harmonious with and will notadversely affect the use or development of neighboring properties in accordancewith the applicable zoning district regulations and the adopted comprehensive plan.The location, size and height of buildings, structures, walls and fences, and thenature and extent of screening, buffering and landscaping shall be such that the usewill not hinder or discourage the appropriate development and use of the adjacentor nearby land and/or buildings or impair the value thereof. The proposed use islocated on a site surrounded by vacant property/open space/floodplain. There are nostructural modifications or building additions proposed, nor will this special permitamendment involve any clearing/grading, or increase impervious surface. The subjectindoor recreation use is appropriately located within an industrial warehouse building,which serves to minimize any adverse impacts on adjacent properties.4.The proposed use shall be such that pedestrian and vehicular traffic associated withsuch use will not be hazardous or conflict with the existing and anticipated traffic inthe neighborhood. See traffic impact narrative above.5.In addition to the standards which may be set forth in this Article for a particulargroup or use, the BZA shall require landscaping and screening in accordance withthe provisions of Article 13. Landscaping and screening is currently provided inaccordance with Article 13. As noted above, the Applicant is requesting a reaffirmationof the peripheral parking lot landscaping requirement, as previously approved with SP2013-LE-042.6.Open space shall be provided in an amount equivalent to that specified for thezoning district in which the proposed use is located. The subject lot is an improved lotthat met all applicable site plan requirements. Open space is already provided as per the 15 district regulations.RECEIVEDDepartment of Planning & ZoningSEP 26 20184Zoning Evaluation Division
RECEIVEDDepartment of Planning & ZoningSEP 26 2018Zoning Evaluation Division7.Adequate utility, drainage, parking, loading and other necessary facilities to servethe proposed use shall be provided. Parking and loading requirements shall be inaccordance with the provisions of Article 11. The subject lot is an improved lot thatmet all applicable site plan requirements. All necessary infrastructure is alreadyprovided. There are no drainage problems caused by any structure existing or proposed.An approved parking tabulation for the 200 patron limitation shows that there is adequateparking onsite (see attached).8.Signs shall be regulated by the provisions of Article 12. Any signs proposed by theapplication shall be in conformance with the provisions of Article 12.SUMMARYThe Applicant is proposing to continue its highly successful indoor recreational use, aspreviously endorsed by staff and approved by the Board of Zoning Appeals in SPA 2013-LE042, and reauthorize the maximum customer capacity of 200 on weekends and holidays on apermanent basis. The BZA previously approved the 200 customer capacity on a provisional 18month period. That approval was granted subject to a Parking Management Plan, which servedto ensure that parking onsite would be managed effectively and safely. Since that approval, theApplicant has successfully implemented the Parking Management Plan and demonstrated thatthe increase to 200 customers on weekends and holidays has worked well within thiscommercial/industrial park. The Plan's strategies, which included, among other items, theappointment of a Parking Coordinator and utilization of parking attendants, have acted asintended to safeguard and ensure availability of spaces during peak times. The Applicant hasmaintained open lines of communication with existing tenants, and, accordingly, no significantparking concerns with these tenants have arisen over the past 18 months concerning availabilityof spaces. For its part, the County has not undertaken any enforcement action regardingcompliance with either the Parking Management Plan or the approved conditions.As stated with the previous application, this increase in capacity takes place during theweekends, at a time when other tenants are either not in operation or in limited operation. Forinstance, only three other tenants, Site One, Celio Furniture, and Becky's Pet Care, operate onweekends. Site One operates from 9-12 pm and Celio operates from 10-5 pm on Saturdays. Bothuses are closed on Sundays. Becky's Pet Care is open on limited hours on Saturdays andSundays, from 10am to 2pm. Thus, the impacts to the overall subject site are minimal and remainconsistent with the current limitations on the approved indoor recreational use. The Applicantwill remain open for business on all federal holidays, except Easter, Thanksgiving andChristmas.As noted herein, no changes or modifications are proposed to either the building or thesubject property. As with the previously approved commercial recreational use, this applicationmeets the 1-5 zoning district requirements, as well as the enumerated general and specificstandards for approval of a Group 5 Special Permit. The application conforms to the provisions
of all applicable ordinances, regulations and adopted standards, and no exceptions or variancesare requested herewith. The indoor recreation use is in conformance with the ComprehensivePlan and provides a valuable amenity to the residents and families of the County. The use isappropriately located within an existing industrial warehouse building and compliments the useswithin the surrounding area.#3996359v1 084468/000004RECEIVEDDepartment of Planning & ZoningSEP 2 6 20186Zoning Evaluation Division
ATTACHMENT TO STATEMENT OF JUSTIFICATIONPARKING TABULATION FORMPlan Name7200 Futlerton RoadZoning DistrictI-5Subnutter's Name Walter L. Phillips. Inc.County Ran n0089-SP-001-1Rerorung CaseN/AAddress207 Park Ave. Fans Church, VA 22046Tax Map n99-105. Parcels 8 and 9EmailmwestgateAtiveloinc .CW11Proffers: IlYts IX) NoProffered Use Prohibitions & Limitations (See note 2)-. .7.7: —-o ,. ;;‘,:-„s:.„4,. .- .-,., .-. .fe., . -. -7'' .?.,.,,.:::::;, 1, , :',.,01-. -'-. -- 'N5.i . -."-*F"F---.':;-.- !:%. I. i. ,A:. - ,Pt -aT.' ,''S-2 c i v-.ir; .: ---or' '-.7200 Fullerton Road. Cello Office Furniture Outlet7200 Fullerton Road - Keller %Whams Capital Properties- ti.1-i- - .- '"2 nee,- flit LS' L -;'::1 - .444. .'. .r .": ". .*tod.4. - , . . 1,StAWarehouseX13.987N/AN/A1N/A5N/AWarebouse1 SP/1,000 SF of 16 SP/100 SF of GFA24.18-200OfficeX7,335N/AN/AWAWANIAN/AOffice3.6 sP/Loco SF of 6 SP/1,000 SF of GM6.9CwarehouseX7481N/AN/A0N/A2N/AWarehousel SP/1,C00 SF of GFA2.57200 Fulerton Road Becky's Pet Cate Inc.7200 FuSenon Road VACANT200 Fullerton Road- Lynn Flooring . ' fh.- '--- -.;. -",.-417.:- :.':. 00111111.11. , 11- -;:. ':' ,.', .'''e- "." "i,44,;,.," ' -.V.:-.**-.4: ' I sir' .F",'.---.--"" - .,,elai .---‘: ' ,S ,---1, , ' -.-; .' :47,.-f - :-.,:f. g *.i'.r.:2-*Xill ; - ::.4?.--.rit1 PIC Role: 11 1/I1 mi. (I 1/8.1/4 mi. I I 1/4-112 mL I Non TOD (k) NA.v.4:Le— : ":-,e . ,.--Phone FacnitX11.524N/AWAN/AN/AN/AN/AWhoknale1 SP/1,00D SF of GFA11.5X3.176N/AN/AN/AN/AN/AN/Awarehouse1 SP/1.000 SF of GFA3.2:::: X7200 Futtetton Road - Flight Fit & Fun13t0-F7200 FuUerton Road SrteOne Landscape1stGwholesaie7203 Futerton Road- linear1stHWarehouse— parking tabulation is being prepared for an increase to theTotal GFA: - of occupants for Fright Flt & Fun78378,S81TOTAL PARKING SPACES REQUIRED FOR ENTIRE SITE PLAN (NON-ACCESSIBLE ACCESSIBLE SPACES) ACCESSIBLE SPACES REQUIRED:(5 REGULAR ACCESSAEILE SPACESA(CIPKIAIF SPACES PROVIDED:l8 REGULAR ACCESSAI3LE SPACES 1751 VAN ACCESSAIRE SPACES) r72 VAN ACCESSABLE SPACES) 10TOTAL PARKING SPACES PROVIDED (NON-ACCESSIBLE SPACES PROVIDED ACCESSIBLE SPACES PROVIDED)'189RECEIVEDDepartment of Planning & ZoningPage 1 of 2Updated May 2016SEP 26 2018Zoning Evaluation Division
PARKING TABULATION FORM089-P15-002-1Plan NameOriginal Site Plan0089-SP-1301-ITax Map 0-1-05„ Parcels 8 arid 9Notes:I According to Article 17.104.8 of the Zoning Ordinance this parking tabulation is required for accessory service uses and changes in use to a use which has a greater parking requirement than the previous use shall requiresubmission anti approval of this parking tabulation to demonstrate that the number of misting parking spaces on site meets the minimum of off-street parting requirements for all uses.List proffered use Prohibitions or Limitations.In a building where one floor has more than one use (personal services, general office & retail), use a separate fine for each use. The uses and puking rates must correspond to those identified in Article 11 of the ZoningOrd
spa 2013-le-042-02 flight fit n fun (springfield) llc d/b/a flight trampoline park status: 1.1.1111111 received: accepted: 111111111111. 1st sched pc area: 411111111111111/ overlays: zoning: location: proposed: nm ommiii. amp sim. mid 111100 7200 fullerton road, springfield, va 22150 amend
