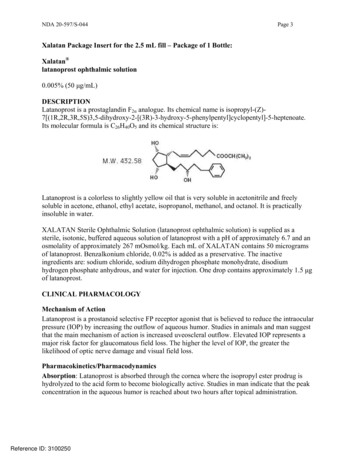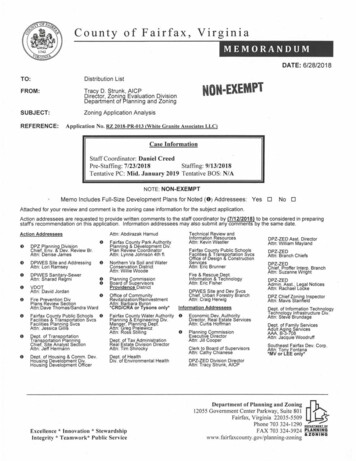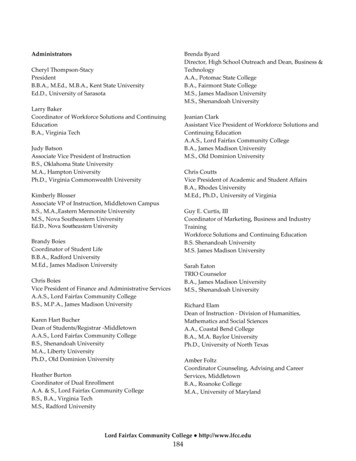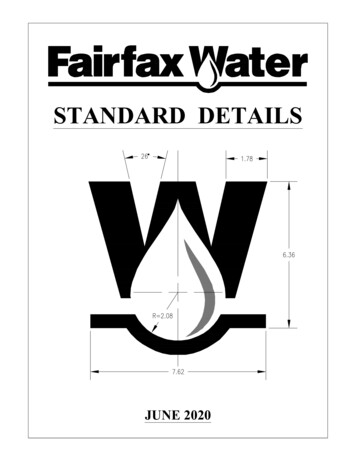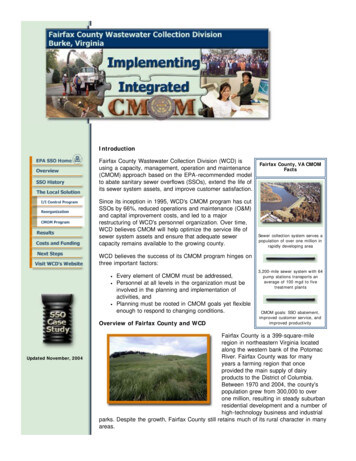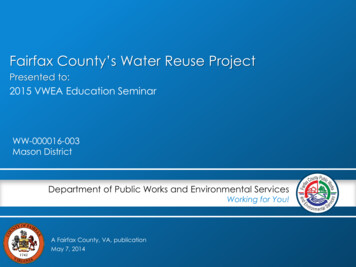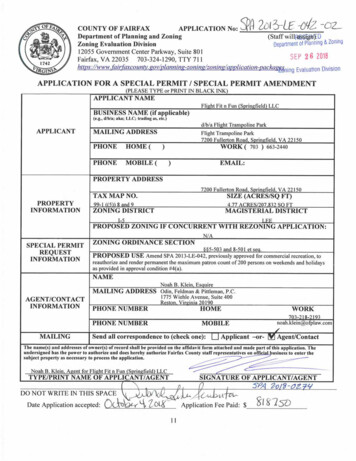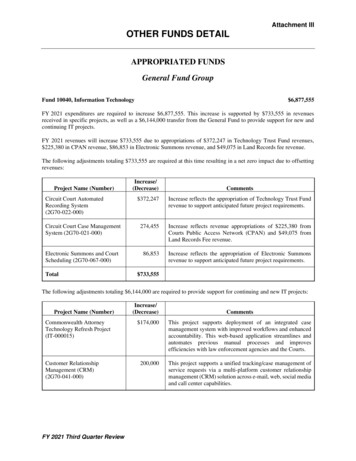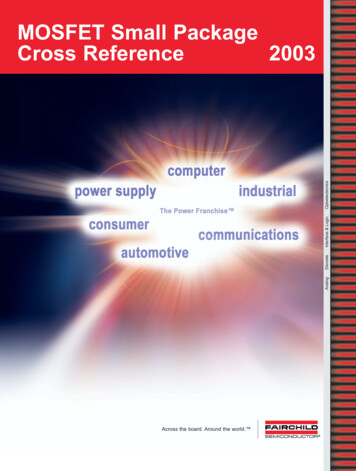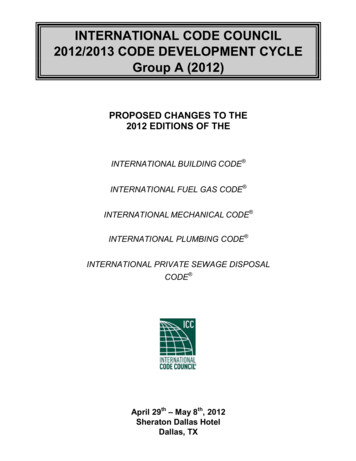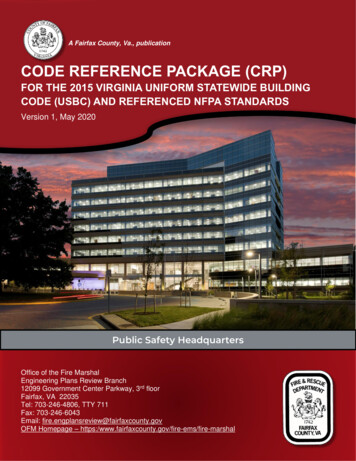
Transcription
A Fairfax County, Va., publicationCODE REFERENCE PACKAGE (CRP)FOR THE 2015 VIRGINIA UNIFORM STATEWIDE BUILDINGCODE (USBC) AND REFERENCED NFPA STANDARDSVersion 1, May 2020Public Safety HeadquartersOffice of the Fire MarshalEngineering Plans Review Branch12099 Government Center Parkway, 3rd floorFairfax, VA 22035Tel: 703-246-4806, TTY 711Fax: 703-246-6043Email: fire.engplansreview@fairfaxcounty.govOFM Homepage – https:/www.fairfaxcounty.gov/fire-ems/fire-marshal
TABLE OF CONTENTSCODES AND STANDARDS IN FORCE . 3SUMMARY . 3PERMIT REQUIREMENT RESOURCES FOR MISCELLANEOUS ITEMS . 5GENERAL GUIDELINES FOR PLAN SUBMITTALS & DOCUMENTS . 6SITE PLAN/SUBDIVISION REVIEW CHECKLIST . 7BUILDING DATA . 7EMERGENCY VEHICLE ACCESS . 7FIRE HYDRANT (FH) COVERAGE AND LOCATION . 8HEIGHT AND AREA CHECK . 8FIRE FLOW . 8FIRE LANE DESIGNATION . 8FIRE LANES STANDARDS FOR PLANS REVIEW AND SITE INSTALLATION . 9TABLE 503.2.1.1 . 9DOOR LOCKS, EXITS, AND SECURITY . 13DOOR LOCKS, EXITS, AND SECURITY . 16CONTROLLED EGRESS SYSTEM PLANS AND DOCUMENTS . 16SPECIFIC REQUIREMENTS . 16ACCEPTANCE TESTING . 17UNDERGROUND FIRE MAINS/FIRE LINES . 18STANDARDS FOR INSTALLATION AND TESTING . 18AUTOMATIC SPRINKLERS . 23FIRE SPRINKLER SYSTEM PLANS AND DOCUMENTS . 23FIRE SPRINKLER SYSTEM HYDRAULIC CALCULATIONS . 23FIRE SPRINKLER SYSTEM TENANT AND WALK-THROUGH PLANS . 24SPRINKLER SYSTEM WATER SUPPLIES . 25INTERCONNECTION OF SPRINKLER/STANDPIPE RISERS & HYDRAULIC CALCULATIONS . 26STANDPIPE CALCULATIONS AND FIRE HOSE VALVES . 27FIRE PUMP CALCULATIONS . 27PRESSURE REDUCING/REGULATING VALVES . 28ELEVATOR HOISTWAYS AND MACHINE ROOMS . 28FIRE PROTECTION SYSTEMS . 28SPECIAL PROVISIONS FOR NEW SPRINKLER INSTALLATIONS IN HIGH-RISE BUILDINGS . 29SPRINKLER REQUIREMENTS FOR CERTIAN OCCUPANCIES . 29SPECIAL PROVISIONS FOR NEW SPRINKLER INSTALLATIONS IN WAREHOUSES ANDSTORAGE AREAS . 29Code Reference Package for USBC 2015Page 1 of 75
HYDROSTATIC TESTING OF SPRINKLER TENANT WORK. 30FIRE PUMP/STANDPIPE TESTING AND RETESTING . 31RECALLED SPRINKLER HEADS . 31FIRE ALARM DEVICES AND SYSTEMS. 33CODE REQUIREMENTS STUDY GUIDE . 33FIRE ALARM SYSTEMS PLANS AND DOCUMENTS SPECIFIC REQUIREMENTS . 35TENANT FIRE ALARM PANELS IN SINGLE STORY FULLY SPRINKLERED BUILDINGS . 35NON-HIGH-RISE ANNUNCIATOR PANEL LAYOUT . 36FIRE ALARM TESTING OF NON-HIGH-RISE BUILDINGS. 37HIGH-RISE ANNUNCIATOR PANEL LAYOUT . 40HIGH-RISE CENTRAL FIRE CONTROL SYSTEMS REQUIREMENTS AND ACCEPTANCETESTING . 41MARKING OF HIGH-RISE BUILDING STAIRWELLS AND FLOORS . 49STAIRWAY SIGN SAMPLES . 51FIRE DEPARTMENT KEY BOXES . 52WET CHEMICAL EXTINGUISHING SYSTEMS . 54PLAN SUBMITTAL REQUIREMENTS . 54DRY CHEMICAL EXTINGUISHING SYSTEMS . 57PLAN SUBMITTAL REQUIREMENTS . 57CLEAN AGENT FIRE EXTINGUISHING SYSTEMS . 59LIQUID STORAGE TANKS REFERENCE TABLE . 62FLAMMABLE AND COMBUSTIBLE LIQUID STORAGE TANKS . 63INSTALLATION, ABANDONMENT, REMOVAL, AND TESTING PROCEDURES . 63TANKS FOR LIQUEFIED PETROLEUM GASES (LP-GAS) . 66LP-GAS CYLINDER EXCHANGE FOR RESALE . 67OCCUPANCY REQUIREMENTS (NON-RUP) . 69NEW BUILDINGS . 69SHELL AND TENANT - FIRE PROTECTION AND SAFETY REQUIREMENTS . 70BUILDINGS UNDER CONSTRUCTION AND RENOVATION . 73APPENDIX OF REFERENCED FORMS . 74Code Reference Package for USBC 2015Page 2 of 75
CODES AND STANDARDS IN FORCESUMMARYEffective March 30, 2020NOTICE: ALL PERSONS ARE REQUIRED TO CONSULT AND COMPLY WITH THE CODES. USEOF THE CODE REFERENCE PACKAGE DOES NOT EXEMPT THE USER FROM DIRECT USE OFTHE CODES.1.Fairfax County Public Facilities Manual (PFM) current edition, see especially Chapter 9.The PFM is continuously updated.2.Virginia Construction Code (VCC) 2015 edition, incorporating International Building Code(IBC), published by the International Code Council, Inc. (ICC) 2015 with emendations.ICC International Fire Code 2015 (IFC)ICC International Existing Building Code 2015 (IEBC)ICC International Mechanical Code 2015 (IMC)ICC International Plumbing Code 2015 (IPC)National Electrical Code 2014 (NEC)3.Fairfax County Fire Prevention Code, incorporating the International Fire Code withemendations, and incorporating VA Statewide Fire Prevention Code (SFPC) 20154.Elevator Code ASME A17.1-2013, Safety Code for Elevators and Escalators5.Accessibility Code ICC A117.1-2009, Accessible and Usable Buildings and Facilities6.Referenced Standards: The following are the principal National Fire Protection Association(NFPA) standards used by Fairfax County. This list is not exhaustive of the NFPA standardsreferenced by the VCC and the SFPC. Please refer to Chapter 35 of the VCC and Chapter 80of the SFPC for the complete list of referenced NFPA standards.NFPA 10(2013)Portable Fire ExtinguishersNFPA 13(2013)Installation of Sprinkler SystemsNFPA 13D (2013)Installation of Sprinkler Systems in One- and Two-Family Dwellingsand Manufactured HomesNFPA 13R (2013)Installation of Sprinkler Systems in Low-Rise Residential OccupanciesNFPA 14(2013)Installation of Standpipe and Hose SystemsNFPA 17(2013)Dry Chemical Extinguishing SystemsNFPA 17A (2013)Wet Chemical Extinguishing SystemsNFPA 20(2013)Installation of Stationary Pumps for Fire ProtectionNFPA 22(2013)Water Tanks for Private Fire ProtectionNFPA 24(2013)Installation of Private Fire Service Mains and Their AppurtenancesNFPA 25(2014)Inspection, Testing & Maintenance of Water-Based Fire ProtectionSystemsNFPA 30(2012)Flammable and Combustible Liquids CodeNFPA 30A (2015)Code for Motor Fuel Dispensing Facilities and Repair GaragesCode Reference Package for USBC 2015Page 3 of 75
NFPA 30B (2015)Manufacture and Storage of Aerosol ProductsNFPA 33(2011)Spray Application Using Flammable or Combustible MaterialsNFPA 58(2014)Liquefied Petroleum Gas CodeNFPA 70(2014)National Electrical Code (NEC)NFPA 72(2013)National Fire Alarm and Signaling CodeNFPA 80(2013)Fire Doors and Other Opening ProtectivesNFPA 92(2015)Smoke Control SystemsNFPA 2001 (2015)Clean Agent Fire Extinguishing SystemsCode Reference Package for USBC 2015Page 4 of 75
PERMIT REQUIREMENT RESOURCES FOR MISCELLANEOUSITEMSThe following table has been provided for reference purposes regarding code compliance that do nototherwise appear in this document:ITEMPRIMARYCODEREFERENCEFURTHER REFERENCEAssemblyOccupanciesSFPC Section401.2/403.2Requirements - /assembly-occupanciesBarbequeGrillsSFPC Section308.1.4Code Compliance - /open-flame-cooking-devicesBonfiresSFPC Section307.2Code Compliance - /bonfire-guidelinesCandles &Open FlameDecorationsSFPC Section308.3Code Compliance - /open-flame-decorative-devicesCarnivals &Fairs/FestivalsSFPC Section108.1Code Compliance - /festivalControlledBurningSFPC Section307.2Code Compliance - endent onOccupancy TypeCode Compliance - /emergency-planning-preparednessFireworksSFPC Section108.1.1Regulations - eSFPC Section3201.2 and108.2Code Guideline - /high-piled-combustible-storage-guidelineIndoor VehicleDisplaysSFPC Section108.3.5Code Compliance - e Permit(Non-RUP)Fairfax CountyZoning OrdinanceSection 18-701Code Compliance - s1SFPC Section307.4.3Code Compliance - /portable-fireplacesRecreationalFires1SFPC Section307.5Code Compliance - /recreational-fires-guidelinesTemporaryTentsSFPC Chapter 31Code Compliance - /tentsFEES: All fees are calculated per the fee schedule in Chapters 61 and 62 of the Fairfax County Fire PreventionCode. This includes work done in the Engineering Plans Review, Systems Testing, and Inspections Branches.Billing rate is per the published fee schedule.1SFPC provides a list of requirements, but no specific permit is required.Code Reference Package for USBC 2015Page 5 of 75
GENERAL GUIDELINES FOR PLAN SUBMITTALS & DOCUMENTSAll Plans and Documents Submitted for Permit which Detail Fire Protection Systems, asrequired by Chapter 9 of the Virginia Construction Code (VCC), must be prepared in accordance withthe following guidelines:1.Submitted plans drawn to a scale less than 1/8” 1” foot will not be accepted.2.For all plans, symbols and texts must be clearly legible and scaled appropriately for the size ofthe plan sheet. Any plans that are cluttered and not legible by the reviewer will be returned.3.Submitted plans shall be blueline (traditional blueprints) or blackline (black & white bondplots/prints) only. Color prints or plots will not be accepted.4.When executing the application for a permit, an applicant must provide a cogent, succinctdescription of work that captures the proposed scope accurately and quantitatively. “Fire alarmwork” or “Modification of sprinkler system” is not considered an acceptable description of theproposed work. “Modification to an existing fire alarm system, relocating x-number of devicesand adding x-number of new devices” is a best example.5.Data packages must be collated, assembled in sets, and bound with staples, brass fasteners,prong fasteners, or binder type folders. Spring clips and loose-leaf sets are not acceptable.6.Data packages must have an integral cover sheet using the installing contractors’ letterheadnoting the project address, complete scope of work narrative, and any other pertinentinformation. This requirement is particularly important for work that does not require a plan orshop drawing.7.The submission of rolled plans is discouraged as it is difficult to handle and temporarily store,while awaiting review, multiple sets bundled with “flat” material specifications. All submittedplans must be folded unless the number of drawings in the submission set cannot be physicallyfolded. In that case, rolled sets must be rolled face (drawing side) out so that staff may readthe title/address without unrolling the set.8.A building “key plan” must be provided on drawings to pinpoint the location in the building ofthe area shown on that drawing sheet.9.When submitting revised or as-built plans the applicant must provide one set of the previouslyapproved plans (to be returned). All revisions on all pages/sheets must be “clouded,” taggedwith a delta designation noting the revision date, and include an updated revision block, orplans cannot be reviewed.10. When resubmitting plans that have been rejected, the designer or responsible party mustsubmit a narrative noting corrective action taken to address each rejection comment issued bythe Office of Fire Marshal (OFM) plans examiner, or plans cannot be reviewed.11. The maximum number of plans that will be stamped and signed upon approval is three - oneset to be retained for record by the OFM and two sets to be returned to the applicant.12. Submit only two sets of hydraulic calculation print-outs - one set to be retained for record bythe OFM and one set to be returned to the applicant.13. Plans with OFM rejection stamps cannot be used as a revised submission with “handcorrections.”14. All plans must include the designer’s full name, email and phone number.NOTE: The Appendix contains all forms referenced throughout this document, as well as checklistswhich may aid in plan submission preparations.Code Reference Package for USBC 2015Page 6 of 75
SITE PLAN/SUBDIVISION REVIEW CHECKLISTThe following checklist is provided to serve as a general guideline for the purpose of identifying majoritems of review by the Engineering Plans Review Branch of the Fairfax County Office of the Fire Marshalas required by the Fairfax County Public Facilities Manual, current edition, Chapter 9, Parts 1 and 2.Public Facilities Manual, Current Edition (PFM 2018)Virginia Construction Code, 2015 Edition (VCC)Virginia Statewide Fire Prevention Code, 2015 Edition (SFPC)Fairfax County Fire Prevention Code, Current Edition (FXCO FPC)BUILDING DATA1.2.3.4.5.6.7.8.9.10.11.12.Submitter name, address, telephone in full. VCC 109.2Building name, address in full . VCC 109.2County site plan number (LDS Tracking Requirement for Plan Control)Type of construction – VCC classification . PFM 9-0202.2 C(2)Use Group – VCC classification . PFM 9-0202.2 C(1)Number of stories . PFM 9-0202.2 C(10)Building height in feet . PFM 9-0202.2 C(10)Footprint area of building . PFM 9-0202.2 C(12)Gross floor area of building. PFM 9-0202.2 C(12)If fire walls are to be built, label on plan with hour rating . PFM 9-0202.2 C(11)State on plan if building is to be sprinklered, in full or partial . PFM 9-0202.2 C(7)If sprinklered, show Siamese/Fire Department Connection(s) (FDC),fire line locations, and size of pipe (with correct valve arrangement). PFM 9-0202.2 C(9)13. Fire hydrants to be shown on site plan, water mains to be shown,and size of pipe labeled. . PFM 9-0202.2 C(5), 2 C(4), PFM STD FH-1,2,3,4,514. Provide available fire flow at 20 psi and state source ofinformation. PFM 9-0202.2 C(6), 9-0202.2 FEMERGENCY VEHICLE ACCESS1.2.3.4.5.6.7.8.Adequate emergency vehicle access, turning radii .SFPC 503.2.4Fire lanes to be labeled for curb painting and signage . SFPC 503.3Buildings more than 5 stories or 50 ft. need aerial ladder truck access . PFM 9-0202.2 I (1)Dead-end fire lanes greater than 100 ft. require a turnaround . PFM 9-0202.2 I (5)Emergency vehicle access to within 100 ft. of main entrance to everybuilding . PFM 9-0202.2 ISwimming pool access – to be within 50 ft. of edge of pool via 12 ft. wideaccess lane (must be posted fire lane) with 8 ft. wide personnel gates . PFM 9-0202.2 I (6)Height restrictions blocking emergency access (low overhead-like canopy)Minimum clearance required 13’-6” .SFPC 503.2.1Multi-story parking structure obstructions to access, also design live loadto carry weight of fire department vehicles (80,800 pounds) . PFM 9-0202.2 I (8)Code Reference Package for USBC 2015Page 7 of 75
FIRE HYDRANT (FH) COVERAGE AND LOCATION1.2.3.4.5.Minimum of 50 ft. distance from FH to any structure . PFM 9-0202.1FMaximum 100 ft. from FH to Siamese/FDC . PFM 9-0202.1HFH coverage: Measured from the hydrant to the most remote point ofvehicular access on the site, via the vehicular path . PFM 9-0202.1HIndustrial building and warehouse . 250’Schools, day care centers . 300’Offices, commercial, church, hospital, nursing home . 350’Apartments, multi-family dwellings . 350’Single family dwellings . 500’Dead-end water main to FH distance:6” (150 mm.) line . 380 ft. max. distance8” (200 mm.) line . 1550 ft. max. distance10” (250 mm.) line . 4600 ft. max. distance12” (300 mm.) line . 11,150 ft. max. distanceNo obstructions of FH within 4 ft. (plantings, fences retaining wall, etc.)or of Siamese/FDC within 10 ft. .PFM 9-0202.1G6.All fire water mains located in or on parkingstructures shall be protected from freezing .NFPA 24,12.2.37.FH location for single family dwellings: . PFM 9-0103.12a. lot line and/orb. curve of pavementSiamese/FDC located on street front, address side of building . PFM 9-0202.1KSiamese/FDC visible, accessible (within 10 ft.) . PFM 9-0202.1K & G8.9.10. Water supply must be available as soon as combustiblespresent on site . VCC 3312.1HEIGHT AND AREA CHECK1.VCC Table 503, height and area check . VCC 503FIRE FLOW1.2.Adequate fire flow (at 20 psi) to be available on-site . PFM 9-0202.2 C(6), 9-0202.2 FFire line properly sized . PFM 9-0202.2 C(8)FIRE LANE DESIGNATION1.Appropriate signage and curb markings indicated on all plans . FXCO FPC 503 (all)Code Reference Package for USBC 2015Page 8 of 75
FIRE LANES STANDARDS FOR PLANS REVIEW AND SITEINSTALLATIONPosting and marking of fire lanes was required as of July 1986 for all sites regardless of Use Groupclassification. Under Section F503.1 of the Fairfax County Fire Prevention Code, the Office of the FireMarshal is authorized to designate fire lanes on public streets and on private property where necessary.This is to prevent parking in front of or adjacent to fire hydrants and provide access for firefightingequipment. Additional areas may be designated as fire lanes as conditions warrant. Markings andsigns are to be provided by the owner or agent of the property involved. Parking or otherwiseobstructing such areas is prohibited.FOR EXISTING PROJECTS, fire lanes will be designated at the request of the property owner, oragent, or if conditions warrant. The owner will be required to submit scaled site plan drawings fordesignation by the Office of the Fire Marshal.FOR NEW PROJECTS, fire lanes will be designated during site plan approval. All fire lane informationmust be applied in a clear and orderly manner to the original mylar. All fire lanes must be shown on asite plan that is part of the site plan submittal set, and all sets must have the fire lane plan included.The site plan scale can be no smaller than 1 inch 30 feet. Street names and building addresses areto be shown. Plans submitted must indicate fire lanes designated in accordance with Fire Preventioncriteria. A summary of the information necessary to create fire lanes acceptable to Fairfax County Fireand Rescue follows.I.FIRE LANESA. General1.Fire lanes shall be installed where required by the Office of the Fire Marshal.2.Fire lanes shall be marked with both sign and curb delineation per headings V and VI below.All fire lane markings, locations, types of signs, etc., shall be subject to approval by the Officeof the Fire Marshal.3.Parking and traffic flow patterns shall be required as follows:TABLE 503.2.1.1STREET WIDTH 28 feet28 to 36 feet 36 feetPARKINGFIRE LANE MARKINGSNo parking allowed on eithersideBoth sides marked as fire lanesParallel parking allowed on oneside as determined by the fireofficialOne side marked as a fire laneParallel parking allowed onboth sidesNo fire lane markings requiredCode Reference Package for USBC 2015Exception: Required access topools, fire department apparatusaccess roads, and similar areasshall be marked as fire lanesPage 9 of 75
II.HYDRANTSA. GeneralIII.1.Parking is prohibited within 15’ of a fire hydrant located along the curb line or edge of any publicor private roadway. No special curb marking is required for enforcement.2.Fire hydrants installed in parking lots are to be located within a fire lane. Curb and/or roadwaymarkings are required in accordance with Headings V and VI below.FIRE LANE PLANS REVIEW CHECKLISTThe following checklist is provided to serve as a general guideline for the purpose of identifying majoritems of review by the Engineering Plans Review Branch of the Fairfax County Office of the Fire Marshalas required by the Fairfax County Public Facilities Manual, current edition, Chapter 9, Parts 1 and 2.PFM Public Facilities Manual, Current EditionVCC Virginia Construction Code, 2015 EditionSFPC Virginia Statewide Fire Prevention Code, 2015 EditionCRP Code Reference Package, Current EditionA. Fire Lane Designation1.IV.Appropriate signage and curb markings indicated on all plans.PFM 9-0202 (FH-7)NOTICES TO APPEAR ON SITE PLANSA. The following notices must appear on the site plans:1.Fire Marshal field inspection is necessary for final approval of fire lanes. Fire lanes must havefinal approval prior to request for occupancy permit.2.Owner shall notify the Office of the Fire Marshal, Fire Lanes Unit, 12099 Government CenterPkwy, 3rd Floor, Fairfax, Virginia 22015, 703-246-4849, TTY 711, when fire lanes have beeninstalled.B. The following notices will be shown on the site plans as required:V.1.To be an all-weather surface designed to support fire department vehicles.2.To be identified as a fire lane at entrance.3.To be maintained clear and accessible all year.4.To have a mountable curb at entrance.5.Provide manufacturer's specifications and installation instruction for items used in access lanesto the Office of the Fire Marshal for approval prior to installation.6.Installation of access areas must be witnessed by the Office of the Fire Marshal. Please callfor an appointment.7.Provide approximately 4 feet high bollards, with steel chain locked between, at curbsideentrances to access lanes.8.Access lanes must be clearly delineated for entire length and at ends by shrubs, lights, etc.SIGN SPECIFICATIONSA. Approved fire lane signs must meet the following specifications:1.Sign DetailsCode Reference Package for USBC 2015Page 10 of 75
a. Metal construction 12 inches by 18 inches.b. Red letters on reflective white background with 3/8-inch red trim strip around entire outeredge of sign. Lettering on sign to read: “NO PARKING OR STANDING FIRE LANE”.c. There shall be a ½-inch space after the line that reads "NO”, a 1-inch space after the linesthat read “PARKING" and "OR", and a 1½-inch space after the line that reads"STANDING". Lettering size to be as follows:STANDARD �FIRE LANE”(2 inches)(2 inches)(1 inch)(2 inches)(2½ inches)d. Arrow (if required) shall be 1 inch by 6 inches with a solid head 1½ inches wide by 2inches deep.2.Sign TypesSIGN TYPE “A”SIGN TYPE “C”SIGN TYPE “D”Figure 503.3.1.2.1Figure 503.3.1.2.2Figure 503.3.1.2.3Standard wording with anarrow at bottom pointing tothe right. One sign mountedparallel to the line of curbingor pavement edge at the endof the painted area.Standard wording with anarrow at bottom pointing tothe left. One sign mountedparallel to the line of curbingor pavement edge at theend of the painted area.See Figure 503.3.1.2.1 above.See Figure 503.3.1.2.2 above.Standard wording with noarrow. Two signs mountedback to back perpendicular toline of curbing or edge ofpavement. To be seen fromeither side and located every100 feet in long stretches of amarked, painted fire lane.See Figure 503.3.1.2.3 above.Code Reference Package for USBC 2015Page 11 of 75
3.Sign Postsa. Posts for fire lane signs shall be metal and securely mounted.b. Signs shall be located and spaced as shown on the approved plans.c. In long stretches, the maximum distance between fire lane signs shall be 100 feet.d. Fire lane signs are to be mounted 7 feet above the finished grade to the bottom of thesign.VI.CURBS AND PAINTINGA. All curbs or paved spaces designated as fire lanes:VII.1.Shall be indicated by yellow (highway grade) paint as approved by the fire official.2.In areas without curbing, a 6-inch-wide yellow stripe shall be applied to the edge of thepavement.3.The property owner or designee shall repaint whenever the paint begins to fade or whendirected by the fire official.EMERGENCY OPERATION FOR GATES AND BARRICADESA. Gates and barricades must meet the following specifications:1.In accordance with SFPC 503.6, gates and barricades that are installed across a fire apparatusaccess road that is normally intended for vehicular traffic shall be installed with a firedepartment access system which has an emergency override fire department master keyswitch as approved by the fire official.2.Gates and barricades shall always be operational.Code Reference Package for USBC 2015Page 12 of 75
DOOR LOCKS, EXITS, AND SECURITYThe increased focus on security over the past several years has risen. Conflicts
(IBC), published by the International Code Council, Inc. (ICC) 2015 with emendations. ICC International Fire Code 2015 (IFC) ICC International Existing Building Code 2015 (IEBC) ICC International Mechanical Code 2015 (IMC) ICC International Plumbing Code 2015 (IPC
