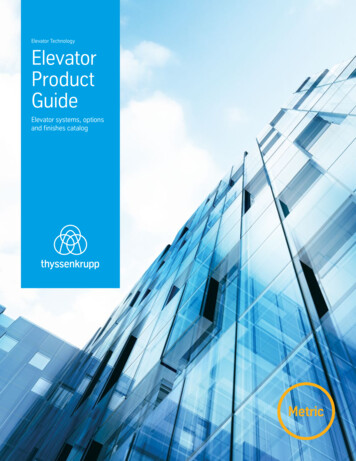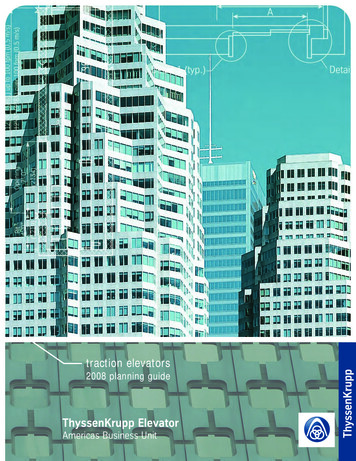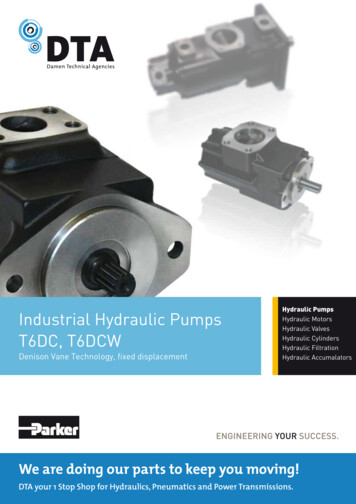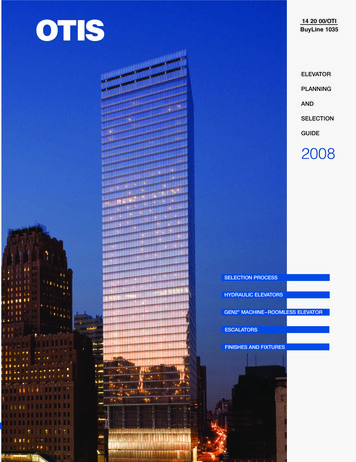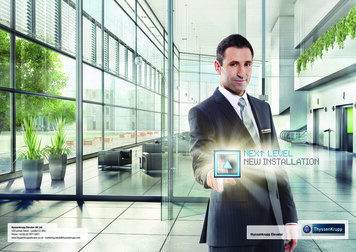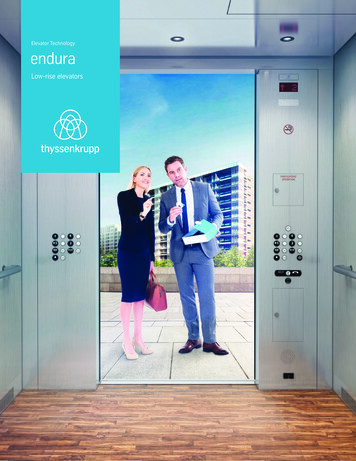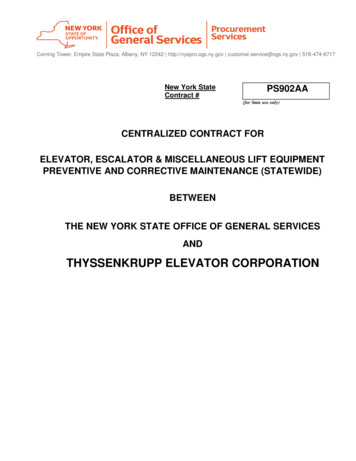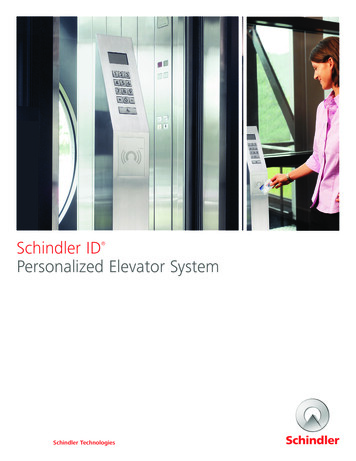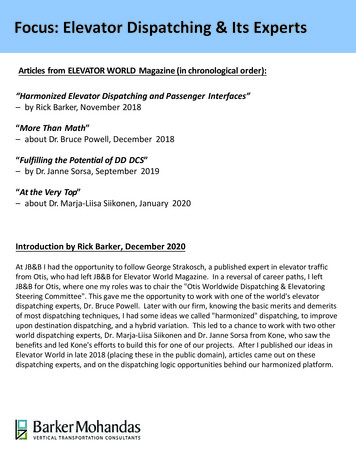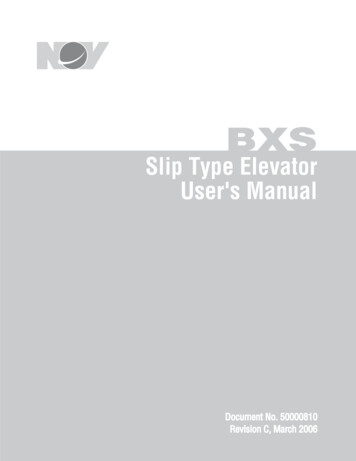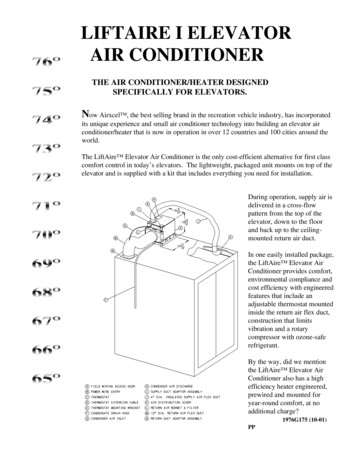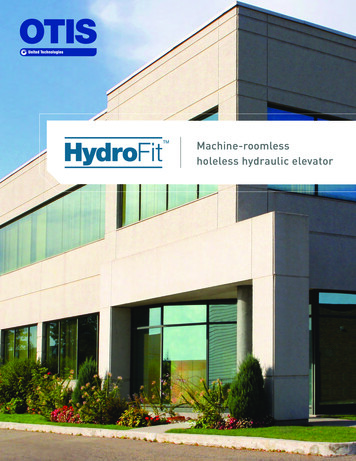
Transcription
Machine-roomlessholeless hydraulic elevator
Design freedom for low-rise buildings.The HydroFit system:a machine-roomless holeless hydraulic elevator.Otis HydroFit Delivers:Design freedomMinimal jobsitecoordinationEnergy efficiencyProven reliabilityOtis knows it’s not just any building–it’s your building. We applied thestrength of our worldwide engineering resources and created the HydroFitsystem, an innovative hydraulic elevator system that eliminates the needfor a machine room and allows all critical components to be contained in thehoistway. The result is a system that frees up valuable floor space andsupports your design vision in a way that only Otis can.2
Machine-roomless technology. Available in holelesshydraulic systems.The HydroFit elevator is a self-contained system that uses Otis’ proven holeless hydraulic design. Key components wereredesigned to be more compact and able to fit in a standard hydraulic hoistway, eliminating the need for a machine room.HOLELESS HYDRAULIC ELEVATORCONVENTIONALSYSTEMHYDROFITSYSTEMRequires a machineroom with lighting,HVAC, and fireprotection.No machine room–everything fitsin the hoistway.7’48’4”5’9””5’9Remains the same asa conventional system:”Note: Hoistway dimensionsare for a 2500 lb. capacity car.Conventional System: requires dedicated space forthe elevator machine room.3OTIS HYDROFIT ELEVATOR Hoistway depth Hoistway width Pit depth Overhead8’4”5’9”HydroFit System: machine-roomless means moreusable space in your building.
DESIGN FREEDOMExperience more designfreedom with Otis HydroFit.With more square feet in your building, you havethe freedom to create spaces that meet yourdesign vision and needs.The HydroFit system allows building ownersto increase income with more rentable space.MINIMAL JOBSITE COORDINATIONSave construction timeand cost.A machine room is more than just a room.It requires lights, fire protection and HVAC.HydroFit doesn’t require a machine room savingtime and money on the jobsite. To further reducecoordination with numerous trades on the jobsite,hall call buttons are mounted in the door jamb.U.S. manufacturingfacility.Coordinating a construction project is complex.Otis’ factory in Florence, South Carolina allowsus to be closer to the majority of our customers,resulting in shorter lead times. This enablesflexible project planning, and helps avoid costlystorage and remobilization fees caused bymissed target dates.4
ENERGY EFFICIENCYEFFICIENTLED LIGHTINGEnergy efficiency:standard onthe HydroFit. Reduces energyconsumption Lasts up to10 times longerAt Otis, we believe that beingenergy efficient is not optional.SLEEP MODEThe HydroFit system comesstandard with features tomaximize the efficiency ofyour elevator. Lights and fan are shut down when there’s no demand,making lights up to 80% more efficient Seamlessly springs back to lifePROVEN RELIABILITYIndustry-leading servicethat only Otis can provide.Otis optimizes equipment performancethroughout each product’s lifecycle. Innovativetechnologies let Otis engineers precisely identifyor anticipate possible issues. When our mechanicsREM arrive at customer sites, they are prepared toREMOTE ELEVATOR MONITORINGmake repairs quickly and efficiently. Hundreds of diagnosticpoints monitored Expert analysis Irregularities proactively corrected Standard on the HydroFit system5
Total energy consumption (kWh/yr)4000300020001000HydroFit SystemStandard Hydraulic SystemMAXIMIZED EFFICIENCYThe HydroFit system, with LEDlighting and sleep mode, usesless energy when compared toa traditional hydraulic systemOtis HydroFit: less space,less coordination, more value.Another breakthrough from Otis: a machineroomless option for hydraulic elevatorsystems. The HydroFit system is anotherOMMS OTIS MAINTENANCE MANAGEMENT SYSTEM Predictive and preventative system Fewer service calls Industry-leading uptimeexample of Otis’ commitment to perfectingelevator technology. Because the HydroFitsystem is from Otis, you can rest assuredthat it comes with the reliability and serviceyou’ve come to expect.6
HYDROFIT SPECIFICATIONSFMRL Side Access Door LocationABGIMPORTANT:To assist in yourDTravel height maximum26’–6”planning, weMRL Rear Access Door Location8mHoisting Beam(Not by Otis)Maximum stops4Speed (ft/min)1001250.51m/s0.64m/srecommend thatCyou call your OtisIErepresentative atPlungerOptional adjacent orremote machineroomthe beginning ofKHthe project.JPASSENGERDimensionsRated lbs.2100 (953kg)2500 (1134kg)3000 (1361kg)3500 (1588kg)4500 (2041kg)5000 (2268kg)5000AIA (2268kg)13151821283131Passenger CapacityCarSERVICE1AInterior widthBInterior depth4’-3 16” (1309mm)5’-0 16” (1528mm)5’-5 16” (1665mm)7’-10 16” (2411mm)8’-4 3 16”for front and rear openings4’-4 1 8” (1324mm)5’-0 3 4” (1543mm)5’-6 1 8” (1680mm)7’-11 1 2” (2426mm)8’-4 3 4” (2559mm)CInterior height2DCar door widthEEntrance height5’-8 5 16”6’-5 9 16”(1735mm)9(1970mm)37’-9” Optional 9’-9”95’-5 9 16” (1665mm)15(2362mm Optional 2972mm)3’-0” (914mm)3’-6” (1067mm)5’-11 5 16 ” (1811mm) 5’-6 13 16 ” (1697mm)7’-9” Optional 9’-9”4’-0” (1219mm)7'-0" Optional 8'-0" [2134mm Optional 2438mm](2544mm)8’-11 3 8”9’-0”(2728mm)(2743mm)(2362mm Optional 2972mm)4’-6”4’-0”(1371mm)(1219mm)7'-0" Optional 8'-0" [2134mm Optional 2438mm]HoistwayFGHIJWidth37’-7”(2311mm) 4Depth8’-4” (2540mm)7’-9” (2362mm) 58’-4”(2540mm) 57’-11”(2413mm) 55’-9” (1753mm)6’-4” (1930mm)6’-11” (2108mm)9’-7” (2921mm)10’-1”(3073mm)10’-8”(3251mm)for MRL rear door access106’-8” (2033mm)7’-3” (2210mm)7’-10” (2388mm)10’-7” (3226mm)11’-1”(3378mm)11’-8”(3556mm)for front and rear openings6’-3 1 4” (1911mm) 66’-11 7 8” (2130mm)7’-5 1 4” (2267mm)10’-4 1 2” (3162mm)10’-9 3 4(3295mm)11’-5”(3479mm)Maximum riseSINGLE STAGETWO STAGE@100 ft/min (with 4' pit depth)13' 5"(4089mm)21’-6” (6553mm)@125 ft/min (with 4' pit depth)13’-2” (4013mm)21’-6” (6553mm)@100 ft/min (with 5' pit depth)14’-5” (4394mm)26’-6” (8077mm)@125 ft/min (with 5' pit depth)14’-2” (4318mm)26’-6” (8077mm)Clear overhead to hoist beamSINGLE STAGETWO STAGE@100 ft/min (with 7'-9" cab)12’-3” (3734mm)12’-7” (3835mm)@125 ft/min (with 7'-9" cab)12’-4” (3759mm)12’-10” (3912mm)@100 ft/min (with 9'-9" cab)14’-2” (4318mm)14’-5” (4394mm)@125 ft/min (with 9'-9" cab)14’-2” (4318mm)Minimum pit depth4’-0” / 5’-0” (1219mm/1524mm)714’-9” (4496mm)4’-0” / 5’-0” (1219mm/1524mm)7Machine Room (optional)KMinimum width and depth 85’-9" (1753mm) x 7’-4" (2235mm)5’-9" (1753mm) x 7’-4" (2235mm)1. Interior dimensions may vary depending on finishes selected.2. Clear cab height varies by ceiling type and floor recess.3. The hoistway width and depth dimensions listed represent the minimum requirements for MRL applications.Construction efficiencies can be realized by increasing these dimensions by up to 2” (51 mm).4. For 2100 lb systems that opt for a machine room, the hoistway width can be reduced by 3".5. For 4500 lb, 5000 lb, and 5000AIA systems that opt for a machine room, the hoistway width can be reduced by 2".6. Front & Rear openings for 2100 and 2500 lb machine-roomless installations allow for rear openings at 2nd and 3rd floors only.7. Some locations require a 5'-0" pit. Contact your local Otis representative for details.8. Machine room dimesions for 2 car group arrangements vary by hoistway dimension. Contact your local Otis representative for details.9. Maximum rise is based on a combination of speed and duty. Contact your local Otis representative for details.10. Rear door access is allowed on front opening units only.11. In certain instances the MRL access door can be located on the 2nd floor. Contact your local Otis representative for details.w w w. o t i s . co mpublication HYD-1201 (0215) AKS Otis Elevator Company 2015.All rights reserved.
Industry-leading service that only Otis can provide. Otis optimizes equipment performance throughout each product’s lifecycle. Innovative technologies let Otis engineers precisely identify or anticipate possible issues. When our mechanics arriv e at customer sites, they are prepared to make repairs quickly and efficiently . EFFICIENT LED LIGHTING es energy Reduc consumption standard on .
