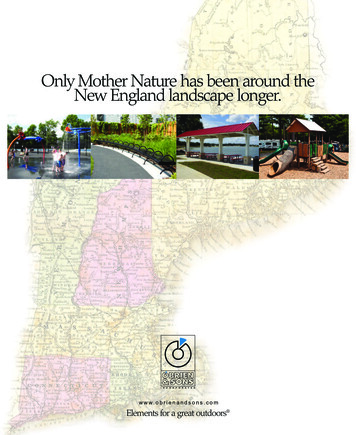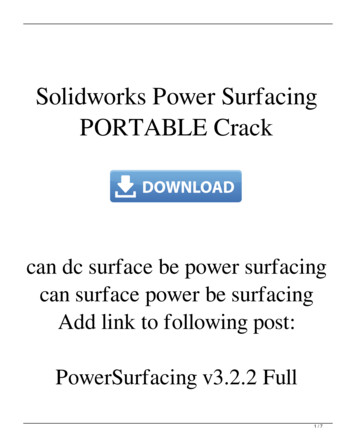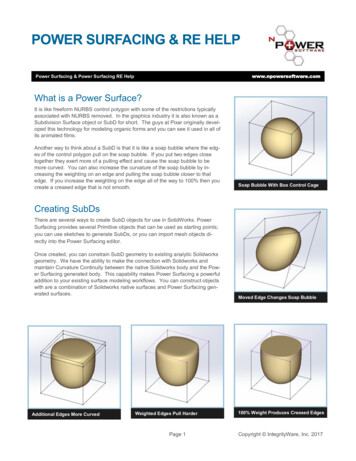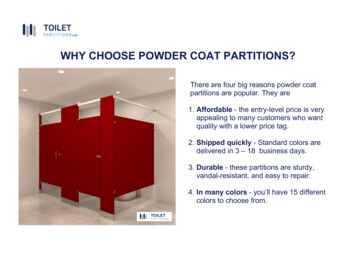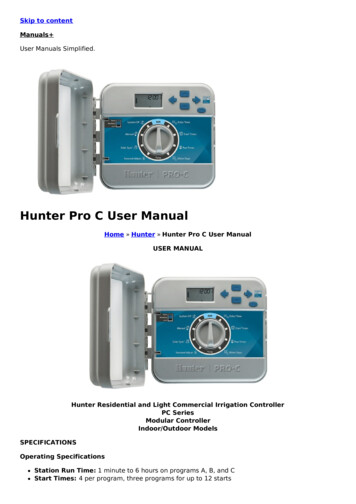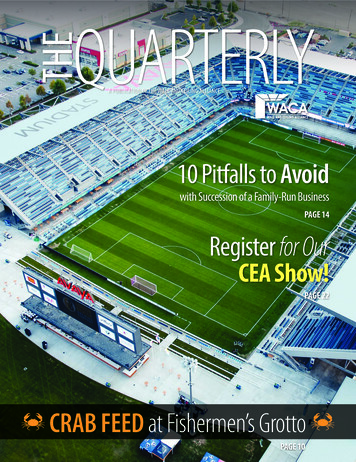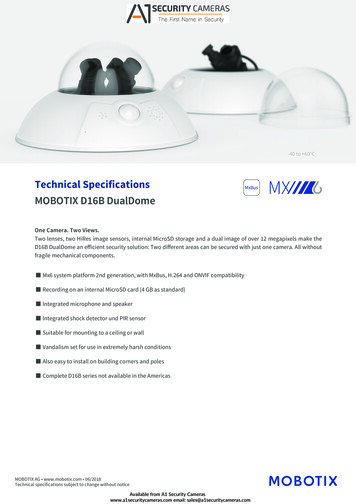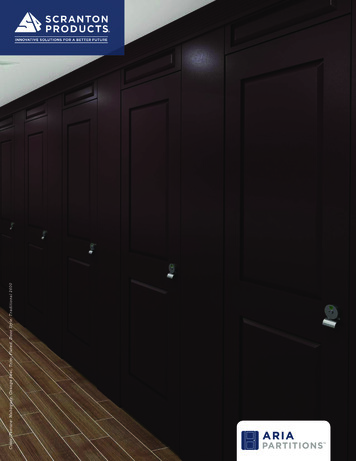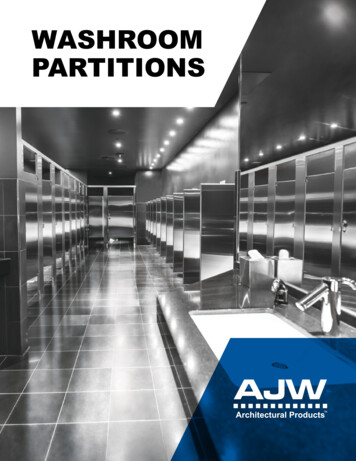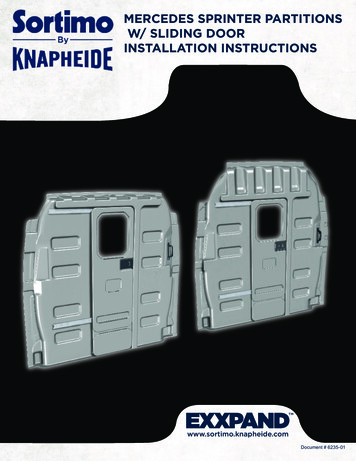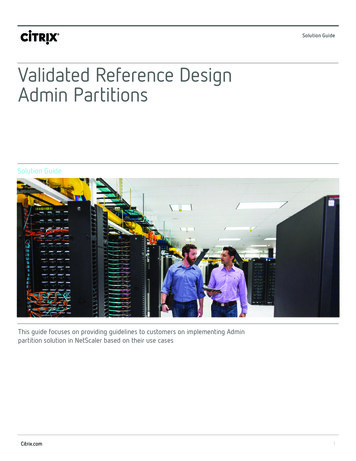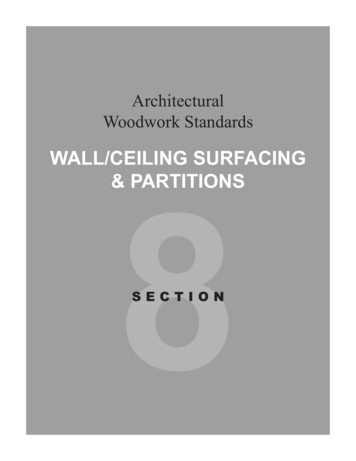
Transcription
ArchitecturalWoodwork StandardsWALL/CEILING SURFACING& PARTITIONS8SECTION
SECTION 8Wall/Ceiling Surfacing and PartitionsINTRODUCTORY INFORMATIONGuide Specifications .1948table of contentsCOMPLIANCE REQUIREMENTSGENERALIntroduction .195Basic Considerations.212Wall and Ceiling Surfacing .195Grades .212Opaque.195Economy .212Transparent .195Custom .212Contract Documents .195Premium .212Product Advisory .195Grade Limitations .212Panel Sequence.196Contract Documents .212Sequencing of Panels Within a Room .197Acceptable Requirements .212Premanufactured Sequenced Sets .198Aesthetic Compliance .212Full Width Panel Utilization .198Exposed Surfaces .213Selectively Reduced Panel Utilization .200Concealed Surfaces.212Made to Order Sequenced Matched Panels .201Solid Surface.212Made to Order Blueprint Matched Panels and Components .202Solid Phenolic .212Flitch Selection.203HPDL Backed Wood Veneers .212Variations in Natural Wood Products .203Continuous Pressure Laminates .212High Pressure Decorative Laminates (HPDL) .203Furring.212Standing and Running Trim .203Bleached Veneers .212Smoothness of Flat and Molded Surfaces .204High Gloss HPDL .212Installation .204To Prevent Telegraphing .212Finishing.204Industry Practices .212Fire Retardance and Treatment .204Structural Members .212Fire Retardant Panel Products.204Wall, Ceiling and Floor .212Examples .205Priming .213Edgebanding .205Radius Molding.213Field Cut Corner and Transition .205Wainscot .213Reveals and Reveal Joint.205Wall Surfacing .213Factory Prepared Corner and Transition .206Factory Prepared Transition .206Wall Panels with Millwork .207Stile and Rail Paneling .208Flat Paneling with Reveals within a Niche.209Paneling for Reception Wall with Factory Built Structures .210Specify Requirements For . 211Recommendations . 211PRODUCTScope .214Typical Inclusions.214Typical Exclusions .214Default Stipulation .214Wood .214HPDL .214Solid Surface .214Solid Phenolic .214190 Architectural Woodwork Standards 2014 AWI AWMAC WI 2nd Edition, October 1, 2014
SECTION 8Wall/Ceiling Surfacing and Partitionstable of contentsCOMPLIANCE REQUIREMENTSPRODUCT(continued)(continued)Rules .215Errata .215Basic Rules .215Aesthetic .215Lumber .215Sheet Products.215Backing Sheet .215Exposed Surfaces .215Concealed Surfaces .215Wainscot.215Furring .215Defined Grain .215Multiple Options .215Flame Spread Rating .215Specific Profile .215If no species is specified for transparent finish .215Where Gluing or Lamination .215Cut outs .215Cathedral.215Single Source .215First Class Workmanship .215Material Rules .216Species .216Lumber, Veneered Profile or Sheet Products .216Defects .216Figure .216Warp .216Partition Cores .216Opaque Finish .216Transparent Finish Veneer .216Exposed Surfaces .216Transparent Finish .216Concealed Surfaces .216Wood Veneer.216Cores .217 2014 AWI AWMAC WI 2nd Edition, October 1, 2014Matching .217Opaque .217Transparent .217Edge Reveals .217Bleed Through .217Flame Spread Rated .217Solid Stile and Rail .217Lumber .217Veneer .217Opaque .217Transparent .217Panels.217Solid Wood Surfacing .218Decorative Laminate .218Conformance to NEMA LD-3 .218Adjacent Sheets .218Flame Spread .218Patterned or Wood Grain .218Cores .218Backing Sheet .218Visible Splines and Reveals .218Edgebanding .219Solid Surface .219Solid Phenolic .219Priming .219Machining Rules .219Exposed Surfaces .219Sharp Edges .219Top Flat Surfaces.219Profiled and Shaped Wood .219HPDL, PVC and Prefinished Wood .219Overlap, Test F .219Chip out, Test G .219Over Machined, Test H.220Turned Wood .220Cross Sanding .220Tear out, Knife Nicks.220Knife Marks.220Architectural Woodwork Standards1918
SECTION 8Wall/Ceiling Surfacing and PartitionsCOMPLIANCE REQUIREMENTSPRODUCTRules(continued)table of contentsSolid Stile and Rail Wood .223Paneling.223(continued)Field Joints .223(continued)Machining Rules(continued)Exposed SurfacesDecorative Laminate .223Alignment Variations .223(continued)Plumbness .223Glue or Filler .220Gap Test M .223Solid Surface. Solid Phenolic, Epoxy Resin .220Flushness Test N .223Assembly Rules .220Retention Moldings .223These Standards .220Vertical Horizontal Joints .223Joints at Assembled Woodwork .220Panels.224Securely Glued .220Butt Joints .224Reinforced .220Reveal Joints and Corners .224Mechanically Fastened .220Inside Corners .224Visible Fasteners .220Flushness Variations.220Gap Test A .221Mitered Outside Corners .224Solid Surface .224Butt Joint.224Gap Test B .221Vertical Joints .224Gap Test C .2218Miter Joints .221Built Up Items .221Expansion .224Solid Phenolic .224Joint Width .224Flatness or Warp, Test E .221Joints .224Wood Veneer.222Panels.222Veneer Sequence .222Butt Joints .222Reveal Joints and Corners .222Inside Corners .222Mitered.222Field Joinery .222Exposed Corners .222Moldings .222Veneer Joints .222Veneer Loss, Side .223Veneer Loss, End .223End Matched Veneer Misalignment .223Figure .223192 Architectural Woodwork StandardsTrims or Gaskets .224INSTALLATIONCare, Storage and Building Conditions .225Contractor is Responsible for .225Installer is Responsible for .225Rules .226Errata .226Basic Rules .226Aesthetics.226Transparent Finished .226Repairs .226Installer Modifications.226Woodwork .226These Standards .226 2014 AWI AWMAC WI 2nd Edition, October 1, 2014
SECTION 8table of contentsWall/Ceiling Surfacing and PartitionsGaps Test I .227Flushness Test J.227Reveals at Adjoining Panel Gaps Test K .227Flushness at Adjoining Panel Flushness Test L .228Fastening .228Reveal Strips .228Expansion Joints .228Paneling .228Joints .228Backs .228Flatness of Panels Test E .228Glue.229Equipment Cutouts.229Hardware.229Areas of Installation.229First Class Workmanship .229Specific Rules .229Veneered Panels .229Solid Wood Surfacing .230Decorative Laminate .2308Solid Surface .230Solid Phenolic .230TESTSBasic Considerations.231Fabricated and Installed .231Smoothness .231KCPI .231Sanding .231Gaps, Flushness, Flatness and Alignment .231Illustrations .232 2014 AWI AWMAC WI 2nd Edition, October 1, 2014Architectural Woodwork Standards193
SECTION 8Wall/Ceiling Surfacing and Partitionsintroductory informationGuide SpecificationsAre available through the Sponsor Associations in interactive digital formatincluding unique and individual quality control options.The Guide Specifications are located at:Architectural Woodwork Institute (AWI)www.awinet.org8Architectural Woodwork Manufacturers Association of Canada oodwork Institute (WI)www.woodworkinstitute.com/publications/aws guide specs.asp194 Architectural Woodwork Standards 2014 AWI AWMAC WI 2nd Edition, October 1, 2014
SECTION 8Wall/Ceiling Surfacing and Partitionsintroductory informationINTRODUCTION:MATERIAL SELECTIONS:CONTRACT DOCUMENTS SHALL INCLUDE:Section 8 includes information on wood veneer,solid wood, stile and rail wood, decorativelaminate, solid surface and solid phenolic productsand their related parts.For OPAQUE finishes: Medium Density Fiberboard (MDF) issuggested for cost savings and an optimumpaintable surface.Species, Slicing and Matching of individual leavesare reviewed and governed by Section 4, SheetProducts (Note unless otherwise specified; plainsliced and bookmatch are the default standards).Quality assurance can be achieved by adherenceto the AWS and will provide the owner a qualityproduct at competitive pricing. Use of a qualifiedSponsor Member firm to provide your woodworkwill help ensure the manufacturer’s understandingof the quality level required. Illustrations in thisSection are not intended to be all inclusive. Otherengineered solutions are acceptable. In theabsence of specifications, methods fabricationshall be at the option of the manufacturer. Thedesign professional, by specifying compliance tothe AWS increases the probability of receiving theproduct quality expected. Medium Density Overlay (MDO) which may bemachined and detailed with little loss of qualitysurface characteristics, requires a seal coatprior to application of finish coats with no sheenlimitation. Species: There are numerous foreign anddomestic species available. Involve yourmanufacturer early in the design and selectionprocess.WALL and CEILING SURFACING:Includes wood veneered panels, solid wood,decorative plastic laminate, solid surface, solidphenolic panels and factory built framing forsurfacing.Contract documents, furnished by the designprofessional, shall clearly indicate or delineatematerial, fabrication, installation, and applicablebuilding code/regulation requirements.Shop drawings, engineering, listings and mockupsare the means by which the design intent isturned into reality. They shall indicate methodsof construction, exact material selections, graindirection(s), methods of attachment and joinery,and exact dimensions. They should also includethe manufacturer’s technical suggestions. Listings(schedules) are sometimes used to list core,edge and face materials, adhesives etc. when notincluded on the shop drawings. Mockups may bespecified for review as a full scale model showing,materials, joinery and finishes and are often usedas the project control sample. Medium Density Overlay (MDO) - Thisprovides a paintable surface for panels. Thethermosetting resin overlay is designed to takeand hold paint. Opaque finish sheens above 40Satin require special finishing procedures. Close Grain Hardwood - Although allowed,extra preparation may be required bythe finisher as there may be grain showthrough, split veneer joints, and other woodcharacteristics. Manufacturers’ option - Face materials aredetermined by the manufacturer.For TRANSPARENT finishes:Selection starts by looking at “hand samples,”pieces of veneer or lumber representing aparticular species, but not necessarily a particulartree or log. Wood is a natural material (unlikea manufactured product), which varies fromtree to tree in its color and texture. Rather thansimply choosing an appropriate wood for itscolor, consider the size and availability of thespecies. A species that grows in smaller diameter,with shorter logs, lends itself to furniture andsmaller projects, whereas an abundant speciesthat grows in large diameter lends itself more tolarger public spaces. Many projects have run intodifficulties because the species availability was notcompatible with the project’s needs. 2014 AWI AWMAC WI 2nd Edition, October 1, 2014 Slicing: Select either rotary, plain sliced, quartersliced, or (in the case of Oak only) rift sliced. Matching of individual leaves: Select eitherbook matched (most appropriate for plainsliced), slip matched (most appropriate forquartered and rift sliced), or random matched(for a rustic look, usually more expensive). Matching on each panel face: Select eitherrunning match, balance match, or balance andcenter match. Specify type of end matching fortall elevations. Sequence matching between full width premanufactured panel sets.8PRODUCT ADVISORY:Due to adverse reaction of some veneerslaminated to fire rated (FR), ultra low emittingformaldehyde (ULEF or NAUF), medium densityfiberboard MDF - causing discoloration of thewood veneer even months after installation, majorcore manufacturers have issued disclaimers in theuse of FR cores. They strongly suggest that use ofFR ULEF MDFand particleboard cores should bedone after testing compatibility of adhesives, woodveneer and cores. Any resulting discoloration withthe use of these cores may be exempt in theirwarranties. Use of FR ULEF cores should onlybe considered after consultation with the boardsupplier.Architectural Woodwork Standards195
SECTION 8Wall/Ceiling Surfacing and Partitionsintroductory informationPANEL SEQUENCING: Running Match (cannot be end matched) - Each panel face is assembled from as many veneer leaves as necessary. This often results in a nonsymmetrical appearance, with some veneer leaves of unequal width. Often the most economical method at the expense of aesthetics.RemaindersFIGURE: 8-001 Balance Match - Each panel face is assembled from veneer leaves of uniform width before edge trimming. Panels may contain an even (balance andcenter) or odd (balanced) number of leaves and may change from panel to panel within a sequenced set.81A1B1CBalance and Center Matched1DFIGURE: 8-0022A2B2C2DBalance MatchedFIGURE: 8-003196 Architectural Woodwork Standards 2014 AWI AWMAC WI 2nd Edition, October 1, 2014
SECTION 8Wall/Ceiling Surfacing and Partitionsintroductory information Balanced End Match2B1D2D1C82A2CBalance and Center Matched,Requires Multiple of 21AFIGURE: 8-004Balance Matched,Requires Multiple of 41BFIGURE: 8-005SEQUENCING of PANELS WITHIN A ROOM:Selections include: no sequence, pre-manufactured sets - full width, pre-manufactured sets - selectively reduced in width (equally sized), sequenced uniformsize set(s), or blueprint sequenced panels and components.Although many panel distributors maintain a panel inventory of pre-manufactured sets of different species and grades, only a limited quantity of species, cutand grades will be available.Sequenced custom sized and blueprint sequenced panels offer variables of veneer leaf match and panel width there for panel sequencing shall not be triedwith pre-manufactured panel sets.Sequenced panels and examples of their room layout are as follows: 2014 AWI AWMAC WI 2nd Edition, October 1, 2014Architectural Woodwork Standards197
SECTION 8Wall/Ceiling Surfacing and PartitionsSEQUENCING of PANELS WITHIN A ROOMintroductory information(continued): PREMANUFACTURED SEQUENCED SETSFull width utilization is composed of a specific quantity of sequenced and numbered panels based on a per room basis for net footage selected fromavailable inventory. They are usually only available in 48” x 96” or 120” (1219 mm x 2438 mm or 3048 mm) sheets in sets varying from 6-12 panels. If morethan one set is required, sequencing between sets cannot be expected. Similarly, doors or components cannot be fabricated from the same set. FULL WIDTH PANEL UTILIZATION with running matched panels.m)m219)mm3(401 m)”8159m(121”84(148”Mismatch at corner or flitch change46”(1168mm)14248”” (3607m(121 m)9mm)48”)m19 m(1248”14” )mm(356hatcmNo thehwit orhsflu raildneastil door8(1219mm)Typical Remainders158”(4013 mm)Plan View142”(3607 mm)FIGURE: 8-006198 Architectural Woodwork Standards 2014 AWI AWMAC WI 2nd Edition, October 1, 2014
SECTION 8Wall/Ceiling Surfacing and Partitionsintroductory informationSEQUENCING of PANELS WITHIN A ROOM PRE-MANUFACTURED SEQUENCED SETS(continued)(continued) FULL WIDTH PANEL UTILIZATION with balanced matched panels.m)19 m(1248”)mm013 )” (4158 219 mm(148”48”(3Mismatch at corner or flitch change46”(1168mm)14248”” (3607m(121 m)9mm)48”m)19 m(1214” )m56 mtchma eoN thhwit orhflus railnde a orlits do(1219mm)8158”(4013 mm)Plan View142”(3607 mm)FIGURE: 8-006 2014 AWI AWMAC WI 2nd Edition, October 1, 2014Architectural Woodwork Standards199
SECTION 8Wall/Ceiling Surfacing and PartitionsSEQUENCING of PANELS WITHIN A ROOMintroductory information(continued) PRE-MANUFACTURED SEQUENCED SETS(continued) SELECTIVELY REDUCED PANEL UTILIZATION with balanced matched ��(914)mm14” )mm(356m(914Some loss of continuity at everypanel joint, corners, or at flitch change.35”(889mm)36”142(914” (3607mmmm))36”(914mm)tchmaoN thehwit orhsflu raildneastil doorm(91435”(889mm)8158”(4013 mm)Plan View142”(3607 mm)FIGURE: 8-007200 Architectural Woodwork Standards 2014 AWI AWMAC WI 2nd Edition, October 1, 2014
SECTION 8Wall/Ceiling Surfacing and Partitionsintroductory informationSEQUENCING of PANELS WITHIN A ROOM(continued) MADE TO ORDER SEQUENCED SETS (must be spe
194 Architectural Woodwork Standards 2014 AWI AWMAC WI 2nd Edition, October 1, 2014 8 introductory information Guide Specifi cations Are available through the Sponsor Associations in interactive digital format including unique and individual quality control options. The Guide Specifi cations are located at: Architectural Woodwork .
