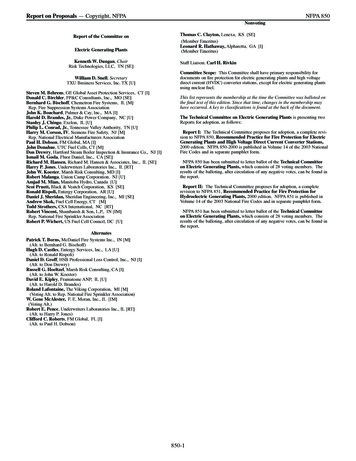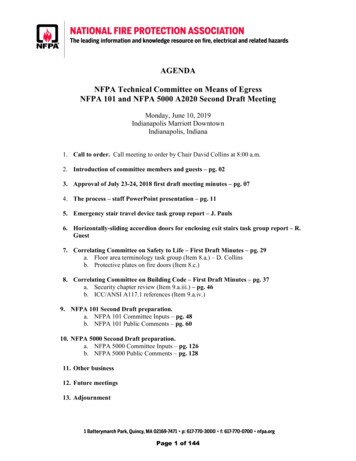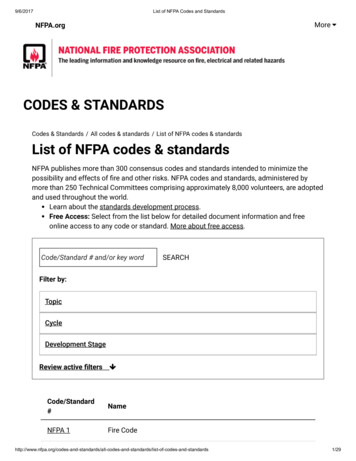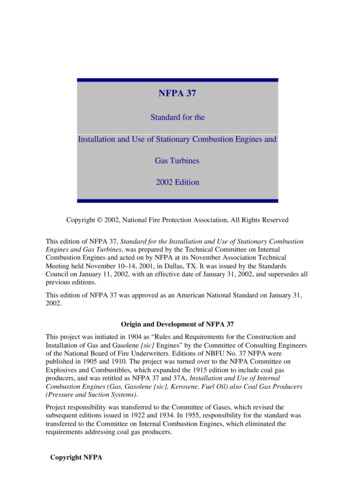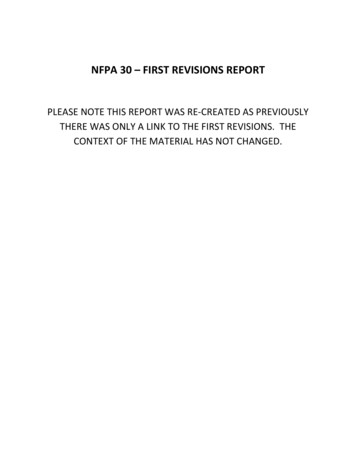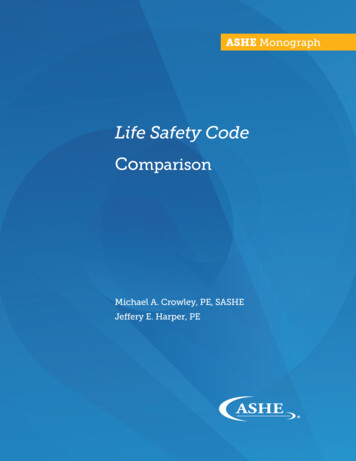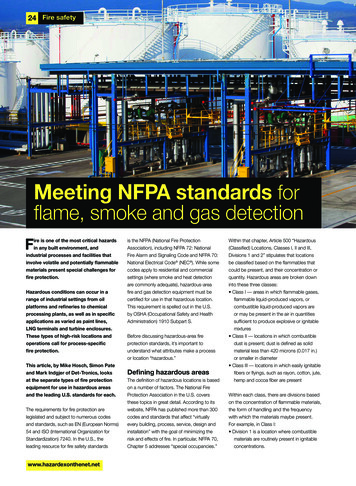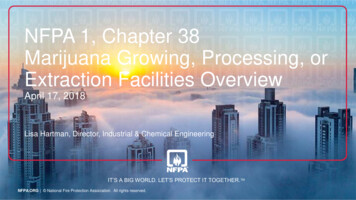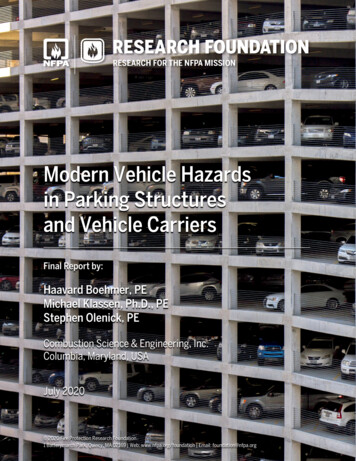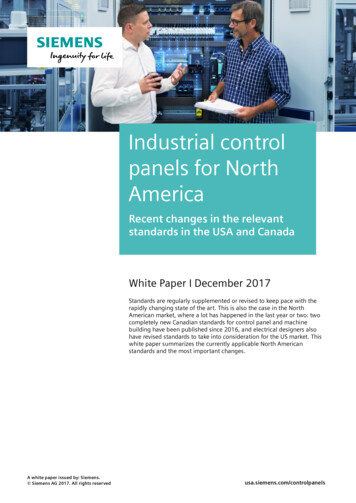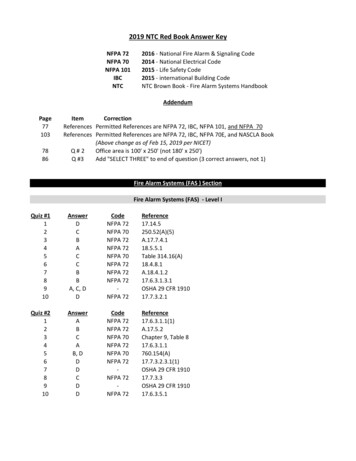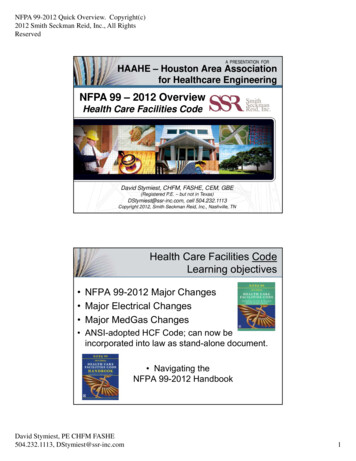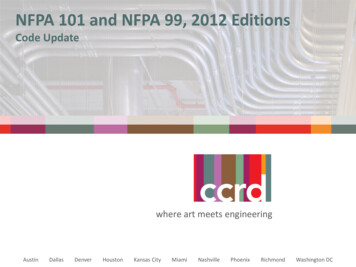
Transcription
NFPA 101 and NFPA 99, 2012 EditionsCode Updatewhere art meets engineeringAustinDallasDenverHoustonKansas CityMiamiNashvillePhoenixRichmondWashington DC
NFPA 101 and NFPA 99where art meets engineeringAustinDallasDenverHoustonKansas CityMiamiNashvillePhoenixRichmondWashington DC
AgendaReview Changes to NFPA 101 Review Changes to NFPA 99 CMS Waiver Process Questions
NFPA 101 Changes 2000 edition, CMS adopted March 20032003 edition, TDSHS adopted into rules2006 edition2009 edition2012 edition, CMS indicates will adopt thisedition, approved categorical waivers basedon this edition2015 edition
NFPA 101 Changes – Chapter 3 DefinitionsNormally Unoccupied Building ServiceEquipment Support Area (2012) 3.3.21.6 Building Rehabilitation (2006) –New definitions to support new Ch. 43.Fire Glazing (2012) Fire-Retardant-Treated Wood (2006) 3.3.107 –Specific definition* Note all code references are 2012 Edition NFPA 101
NFPA 101 Changes – Chapter 3 Definitions Ambulatory HC (2003) 3.3.188.1– Health Care Occupancy (2009) 3.3.188.7– More specific definition of incapacityAdded term inpatient basisMultiple Occupancy (2003) 3.3.188.11–Mixed or separated* Note all code references are 2012 Edition NFPA 101
NFPA 101 Changes – Chapter 3 Definitions Non-Patient-Care Suite (2012) 3.3.272.2– Patient Care Suite (2006) 3.3.272.5Patient Care Non-sleeping Suite (2006) 3.3.272.3– Suite not for patients, new definition, concept in2009e.g. PACU, treatmentPatient Care Sleeping Suite (2006) 3.3.272.4Stories in Height (2009) 3.3.267* Note all code references are 2012 Edition NFPA 101
NFPA 101 Changes – Chapter 6 Occupancy Multiple Occupancy–– Mixed OccupancySeparated OccupancySection 6.1.14.1.2––Separated occupancies cannot share egressIf shared, then a mixed occupancy* Note all code references are 2012 Edition NFPA 101
NFPA 101 Changes – Exit Enclosures Structures supporting stairs within wallSection 7.1.3.2.1(6)– Must be protected with same fire resistance– Added in 2009– Existing mechanical room openings to stairs Categorical WaiverSection 7.1.3.2.1 (9)– No storage, no fuel-fired equipment, must besprinklered– Changed in 2003–* Note all code references are 2012 Edition NFPA 101
NFPA 101 Changes – Exit Enclosures Electrical conduit serving stairs––– Section 7.1.3.2.1 (10)Allows communication, PA, security systems instairsAdded in 2009Membrane penetrations of exit enclosures––Section 7.1.3.2.1 (12)Added in 2012* Note all code references are 2012 Edition NFPA 101
NFPA 101 Changes – Doors Horizontal Sliding Doors––– Section 7.2.1.4.1(4)(c)Allowed for 10 occupantsAdded in 2006Electrically controlled egress doors–––Section 7.2.1.5.6Hardware on the door to release doorAdded in 2009* Note all code references are 2012 Edition NFPA 101
NFPA 101 Changes - Locking Access Controlled Locks–––– Section 7.2.1.6.2(5)Manual alarms do not have to release locksSection 7.2.1.6.2(7)Provided with emergency lightingElevator Lobbies––––Section 7.2.1.6.3List of 14 items including alarm, communicationNot allowed in new high-riseAdded 2009* Note all code references are 2012 Edition NFPA 101
NFPA 101 Changes – Stairs Minimum width increaseSection 7.2.2.2.1.2– 56 in. minimum when total occupants 2000– Added 2006– Stair IdentificationSection 7.2.2.5.4– Applies to 3 or more stories for new– Signage with floor information and level of discharge– Revised 2006–* Note all code references are 2012 Edition NFPA 101
NFPA 101 Changes – Stairs Exit Stair Path Markings–––Section 7.2.2.5.5Photoluminescent markings. Not currentlyrequired by any sectionAdded in 2009* Note all code references are 2012 Edition NFPA 101
NFPA 101 Changes – Occupant Load Storage in other than storage/mercantile–––Table 7.3.1.2Changed from probable load to 500 sf/personChanged in 2006* Note all code references are 2012 Edition NFPA 101
NFPA 101 Changes – Number of Exits Electrical Spaces 600 V–––Section 7.4.2Comply with NFPA 70Added in 2009* Note all code references are 2012 Edition NFPA 101
NFPA 101 Changes – Egress Illumination Motion Sensor Activated LightingSection 7.8.1.2.2(5)– New requirement to be activated by fire alarm– Added 2012– Lighting in New StairsSection 7.8.1.3.1– Minimum light 108 lux (10 ft-candle)– 10 times previous requirement– Revised 2003–* Note all code references are 2012 Edition NFPA 101
NFPA 101 Changes – Emergency Lighting Function testing––Section 7.9.3.1.1This option requires 3 week to 5 week range,rather than monthly* Note all code references are 2012 Edition NFPA 101
NFPA 101 Changes Normally Unoccupied Building ServiceEquipment Support Areas––Section 7.13For areas greater than 45,000 sf (non AS) andgreater than 90,000 sf (AS)Minimum clear path width 28 in. Clear height egress path 6 ft. 8 in. Two exits Exit signage and lighting * Note all code references are 2012 Edition NFPA 101
NFPA 101 Changes – Fire Protection Fire protection rated glazing marking/label–––– Section 8.3.3.12Requires specific labeling on every glass pieceRequired for wired glassAdded 2003Inspection of Dampers – Categorical WaiverSection 8.5.5.4.2Allows 1 and 6 year interval for dampers (NFPA80/105)– Added 2009––* Note all code references are 2012 Edition NFPA 101
NFPA 101 Changes - Generators Updated Reference to NFPA 110 – CategoricalWaiverSection 9.1.3.1– 2010:110 allows reduction in annual testing times– Monitored by fire alarmSection 9.1.3.2– Controllers monitored for running, fault, and switchin non-auto position– Added 2009–* Note all code references are 2012 Edition NFPA 101
NFPA 101 Changes – Fire Alarm Smoke detectors at equipment––Section 9.6.1.8.1Required at FA control unit, NAC power supplies,transmitting equipment* Note all code references are 2012 Edition NFPA 101
NFPA 101 Changes – Suppression ITMUpdated reference document NFPA 25 - 2011 Categorical Waiver –––Section 9.5Reduce to monthly electric fire pump testReduce to semi-annual flow alarm tests* Note all code references are 2012 Edition NFPA 101
NFPA 101 Changes – Interior Finish Existing finish 1/28 in. – CMS ClarificationSection 10.2.1.3– Allows for existing finishes without documentation– Added 2012– Bulletin boards, posters, paperSection 10.2.5.3– Allows 20% of wall covering– Increase from 10% general incidental finish– Added 2006–* Note all code references are 2012 Edition NFPA 101
NFPA 101 Changes – High Rise Standby Power–––Section 11.8.2.5.4Added jockey pump and air compressors for dryand preaction sprinkler systems to be connectedRevised 2012* Note all code references are 2012 Edition NFPA 101
NFPA 101 Changes – Health Care General Contiguous FacilitiesSection 18/19.1.3.4.2– Allows inpatients capable of self preservation to usecontiguous facilities– Added 2012– Construction TypeSection 18.1.3.5– Minimum type is based on entire building height, notjust highest HC floor– Revised 2012–* Note all code references are 2012 Edition NFPA 101
NFPA 101 Changes – HC Locking Security needs locking arrangement – Categorical Waiver––––– Section 18/19.1.1.1.7Section 18/19.2.2.2.5.2Allows for locking for security needs where previously only forclinical needsList of requirements including complete SD, staff unlocking, FAdisabling the locks, power fail safeAdded 2009Delayed Egress–––Section 18/19.2.2.2.4(2)Removed one lock in a path of egress limitationRevised 2009* Note all code references are 2012 Edition NFPA 101
NFPA 101 Changes – Corridor Width 18/19.2.3.4 Wall mounted projections – Clarification––– 6 in. or less above 38 in.NoncontinuousAdded 2006/Revised 2012Wheeled Equipment – Categorical Waiver–––Must maintain 5 ft.Fire plan to relocateLimited to: –Equipment/carts in useEmergency equipment not in useLift and transportAdded 2012* Note all code references are 2012 Edition NFPA 101
NFPA 101 Changes – Corridor Width 18/19.2.3.4 Fixed furniture – Categorical Waiver–––––––––Min. 8 ft corridorPermanently affixed6 ft. clearOne side onlyArea less than 50 sq ftSeparated by 10 ftDirect supervision or Corridor SDDoes not block equipmentAdded 2012* Note all code references are 2012 Edition NFPA 101
NFPA 101 Changes – Exit Travel Distance––Section 18.2.5.3Added a common path of travel limitation of100 ft to an exit access door* Note all code references are 2012 Edition NFPA 101
NFPA 101 Changes – Suites 18/19.2.5.7 ConstructionMust meet the requirements of corridorconstructionExit Access – Categorical Waiver– One directly to a corridor– If two required, can be through another suite– If two required, can be directly to a stair/exit– * Note all code references are 2012 Edition NFPA 101
NFPA 101 Changes – Suites 18/19.2.5.7 Travel Distance–Patient careExit access – 100 ft Exit – 200 ft No more intervening room limitation –Non Patient CareBased on primary use E.g. pharmacy would be 200 ft to exit * Note all code references are 2012 Edition NFPA 101
NFPA 101 Changes – Suites 18/19.2.5.7 Size–SleepingIncrease to 7,500 sq ft Increase to 10,000 if direct supervision and completeSD coverage –Non-sleeping –10,000 sq ftNon-patient-care No limitation* Note all code references are 2012 Edition NFPA 101
NFPA 101 Changes – Special Hazards Cooking Equipment – Categorical Waiver–– Alcohol-Based Hand-Rub Dispensers–– Section 18.3.2.5Added 2012Section 18.3.2.6Update of previousDirect Vent Gas and Solid Fuel Fireplaces –Categorical Waiver––Section 18.5.2.3Added 2012* Note all code references are 2012 Edition NFPA 101
NFPA 101 Changes – Corridors Powered Doors–––– Section 18/19.3.6.3.7Do not have to latch if door can hold 5 lbfE.g. suite doorsAdded 2009Roller Latches––––Section 18/19.3.6.9Still not allowed except in acute psych settingsMust maintain hold at 5 lbfAdded 2012* Note all code references are 2012 Edition NFPA 101
NFPA 101 Changes – Smoke Compartments Mechanical Floors–––– Section 18/19.3.7.2(5)No smoke barrier required2 hr separationAdded 2012Cross Corridor Single Leaf Door–––Section 18/19.3.7.7If not in required means of egressAdded 2006* Note all code references are 2012 Edition NFPA 101
NFPA 101 Changes – Operations Furnishings/Decorations – CategoricalWaiver–––Section 18/19.7.5Allows for curtainsCombustible decorationsup to 30% if AS Up to 50% in Patient Rooms with AS –Revised 2012* Note all code references are 2012 Edition NFPA 101
NFPA 101 Changes – Operations Recycle Containers – Categorical Waiver–––––Section 18/19.7.5.7.2Maximum 96 galFM Approved container 96 gal in rated roomAdded 2012* Note all code references are 2012 Edition NFPA 101
NFPA 101 Changes – Existing High-Rise Retrofit Sprinkler–––Section 19.4.212 years to install upon adoption of LSCAdded 2009* Note all code references are 2012 Edition NFPA 101
NFPA 99 – 2012 ChangesChanged from Occupancy BasedRequirements to Risk-Based Eliminated Occupancy Chapters Risk to Patient Defined by Category New Chapters on IT, CommunicationsSystems, Plumbing, HVAC, SecurityManagement, and Features of Fire Protection
NFPA 99 – 2012 Changes Facility Governing Body to Designate:–Patient Care RoomsCritical Care General Care Basic Care Support ––Anesthetizing LocationsWet Procedure Locations
NFPA 99 – 2012 Changes Med Gas Master Alarm – Categorical Waiver––– Section 5.1.9.2Two panelsCan use computer system for one panel per5.1.9.4Relative Humidity – Categorical Waiver––Section 9.3.1.1ASHRAE 170 2008
NFPA 99 – 2012 Changes Fire Protection Features Chapter 15––––Allows NFPA 30 and 45 to outline requirementsfor labs and flammable storageEliminates OR smoke removalEliminates sprinklers in small closets 15.8.1.3Recognizes compact mobile storage
CMS Waivers 6-year damper testing– Wall mounted projections– Memo 10-18-LSCExist Interior Finish Documentation 1/28 in.– Memo 10-04-LSCMemo 11-07-LSCWheeled Equipment/Fixed Furniture–Memo 12-21-LSC
CMS Waivers Kitchen Equipment– Fireplaces– Memo 12-21-LSCFurnishings/Decorations– Memo 12-21-LSCMemo 12-21-LSCRelative Humidity–Memo 13-25-LSC
CMS Waivers Med Gas Master Alarms– Openings in Exit Enclosures– Memo 13-58-LSCEmergency Generator Testing– Memo 13-58-LSCMemo 13-58-LSCDoor Locking–Memo 13-58-LSC
CMS Waivers Suite Exiting– Suppression System Testing– Memo 13-58-LSCMemo 13-58-LSCClean/Recycling Waste Containers–Memo 13-58-LSC
CMS Waivers - Documentation CMSDocument which waivers using– Present to Surveyor prior to start of survey– ASHE recommends letter signed by CEO/SafetyCommittee– Joint CommissionLife Safety Issues documented in electronic BBI– EC issues (e.g. generators, med gas alarms)documented in Safety Committee meeting minutes– Notify Surveyor at start of Survey–
Thank You!Questions?Robert S. Hicks, PESenior Fire Protection EngineerFire Protection /Life Safetyccrd partnersHouston, ustonwhere art meets engineeringKansas CityMiamiNashvillePhoenixRichmondWashington DC
NFPA 101 Changes -HC Locking Security needs locking arrangement -Categorical Waiver - Section 18/19.1.1.1.7 - Section 18/19.2.2.2.5.2 - Allows for locking for security needs where previously only for clinical needs - List of requirements including complete SD, staff unlocking, FA disabling the locks, power fail safe - Added 2009 Delayed Egress
