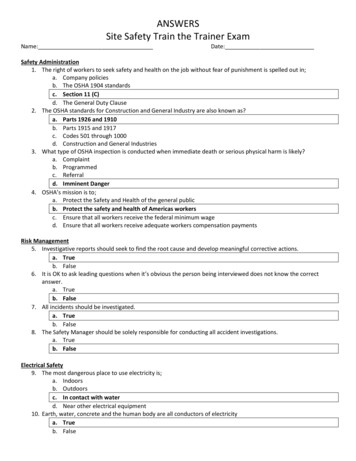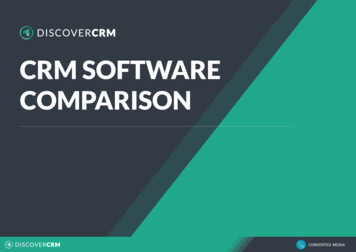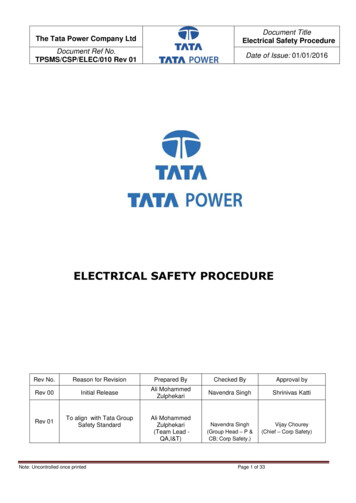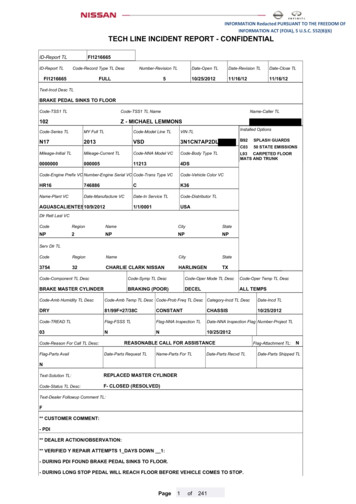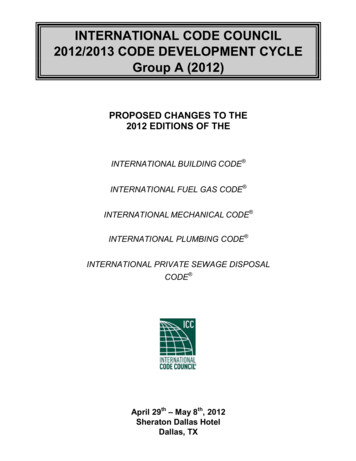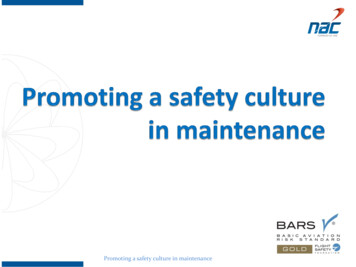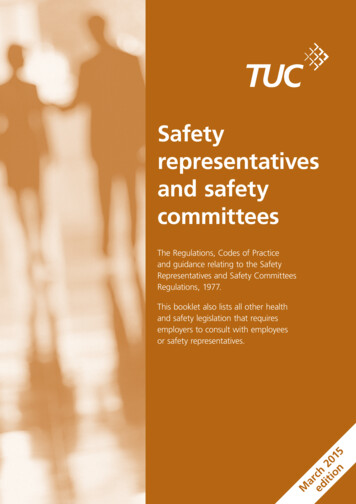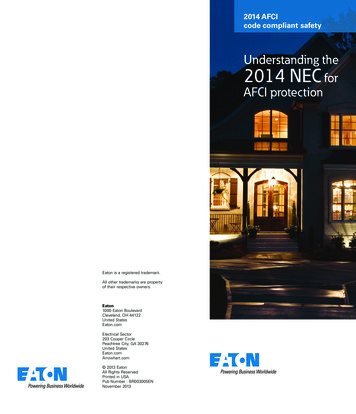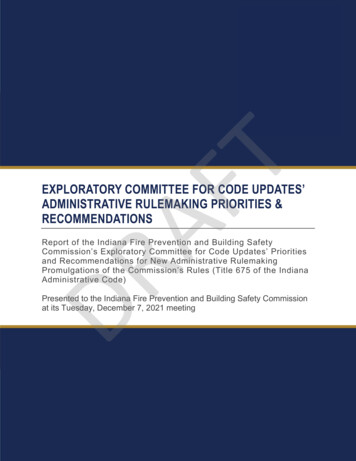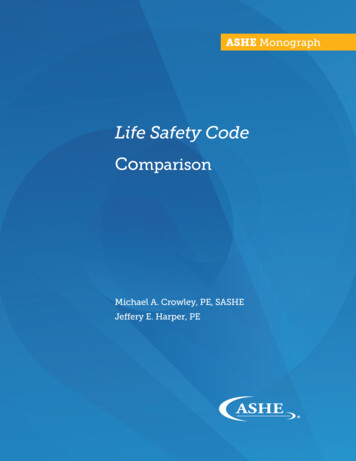
Transcription
ASHE MonographLife Safety CodeComparisonMichael A. Crowley, PE, SASHEJeffery E. Harper, PE
ASHE Monog raphLife Safety CodeComparisonMichael A. Crowley, PE, SASHEJeffery E. Harper, PEChicago
2013 ASHEThe American Society for Healthcare Engineering (ASHE)of the American Hospital Association155 North Wacker Drive, Suite 400Chicago, IL 60606312-422-3800ashe@aha.orgwww.ashe.orgASHE members can download this monograph from the ASHE website under theResources tab. Paper copies can be purchased from www.ashestore.com.ASHE catalog #: 055582Note: This monograph updates an earlier edition of this document (Michael A. Crowley,ASHE Management Monograph: Life Safety Code Comparison, 2008).About the AuthorsMichael A. Crowley, PE, SASHE, is executive vice president of RJA, Inc., a fire protection codeconsulting firm located in Houston. He has served on numerous NFPA Technical Committees and isan NFPA 101 Instructor.Jeffery E. Harper, PE, is vice president of RJA, Inc., a fire protection code consulting firm locatedin Chicago. An expert in the application of the International Building Code, he also has served onnumerous NFPA Technical Committees.NFPA DisclaimerThe views and opinions expressed in this paper are purely those of the author and shall not be considered the official position of NFPA or any of its technical committees. Nor shall it be considered tobe, nor be relied upon as, a formal interpretation of any NFPA documents. Readers are encouragedto refer to the entire text of all referenced documents. NFPA members can obtain staff interpretations of NFPA standards at www.nfpa.org.ASHE DisclaimerThis document was prepared on a volunteer basis as a contribution to ASHE and is provided byASHE as a service to its members. The information provided may not apply to a reader’s specific situation and is not a substitute for application of the reader’s own independent judgment or the adviceof a competent professional. Neither ASHE nor any author makes any guaranty or warranty as tothe accuracy or completeness of any information contained in this document. ASHE and the authorsdisclaim liability for personal injury, property damage, or other damages of any kind, whetherspecial, indirect, consequential, or compensatory, that may result directly or indirectly from use of orreliance on this document.
ContentsUse of This Document1Guidance for Requests to Use the 2012 Edition of NFPA 101 in Lieu ofthe 2000 or 2009 Edition 2Comparison of the 2000, 2009, and 2012 Life Safety Code and the 2009International Building Code 4Appendix 1: Sample Letter Requesting an Equivalency (New Health CareFacilities) 43Appendix 2: Sample Letter Requesting an Equivalency (Existing HealthCare Facilities) 44Appendix 3: CMS Waiver Request45v
Life Safety Code ComparisonChanges in the 2012 edition of NFPA 101: Life Safety Code providedesign and compliance options for health care facilities that don’t existin earlier editions. For example, sliding doors from the corridor to patientrooms support the design of universal rooms; the size of sleeping suites hasbeen enlarged to permit larger critical care patient rooms; and a 6-inchprojection into the corridor is permitted for mounting equipment and alcohol-based hand-rub dispensers, just to name a few.Recognizing that not all jurisdictions adopt and use the same editions ofNFPA 101 and other building codes as well as the value of the 2012 edition of the Life Safety Code for health care design and compliance, the twomajor enforcers of the code—the Centers for Medicare & Medicaid Services(CMS) and the Joint Commission—permit the use of the most recent edition in its entirety or on a single-element basis. This permission requiresadditional paperwork in the form of waiver or equivalency requests.As with any government policy, how these code requirements are appliedmay vary depending on who surveys a facility. Each health care organizationshould call the regional CMS office to verify its interpretation of this centraloffice policy.Use of This DocumentMany factors influence whether a health care organization chooses to applythe most recent edition of the Life Safety Code to a project. This monograph1
2ASHE Monographis intended as a tool to help readers determine if using the 2012 edition isworth the effort for their facility.Every attempt has been made to identify significant differences between themajor code requirements in the 2000, 2009, and 2012 editions that affecthealth care facility design and compliance. Similar requirements in the 2009edition of the International Building Code (IBC) are also included in thecomparison to help users identify which are the most stringent code requirements. The information provided reflects the latest policies of CMS and theJoint Commission.Sample letters for seeking waivers or equivalencies to allow an organizationto use the 2009 or 2012 edition of the Life Safety Code for a project appearin the appendices of this document.Caution: The user of this document must be aware that local and state jurisdiction coordination of these waivers and equivalencies may also be required.Guidance for Requests to Use the 2012 Edition ofNFPA 101 in Lieu of the 2000 or 2009 EditionAll health care organizations in the CMS program must comply with the2000 edition of NFPA 101, or CMS will identify deficiencies during annualor validation surveys. Although CMS will accept the use of other editionsof NFPA 101, a waiver request must be prepared for each specific life safetyelement for which the requirement is less stringent in the newer edition. Thewaiver and equivalency process applies to existing and new hospitals andambulatory care facilities.This monograph presents three approaches to using the 2009 or 2012 editionof NFPA 101 in lieu of the 2000 edition. One is for new hospitals, anotheris for existing hospitals with Joint Commission accreditation, and the last isfor existing hospitals certified by CMS.When a health care organization plans to apply for Joint Commission accreditation for a new facility, it can request an equivalency to use NFPA 101-2012in its entirety for the design. Appendix 1 is a letter for inclusion in the initialrequest documents for Joint Commission accreditation. It is recommendedthat the comparison table in this monograph be included with the letterto demonstrate that the organization understands the differences betweeneditions. The Joint Commission requires compliance with the entire newer
Life Safety Code Comparisonedition and its reference documents. The use of the newer edition must beidentified in the electronic Basic Building Information (eBBI) application.Existing hospitals with Joint Commission accreditation that also use theCMS reimbursement program should use the sample letter for requestingan equivalency provided in Appendix 2. This should be sent to the JointCommission when the renovation is being planned or if it is permitted toreplace an existing code element under the 2000 edition with the updatedelement in the 2009 or 2012 edition. The renovated area must comply withthe selected edition of NFPA 101 for the entire floor or smoke compartment.The comparison table must be included with this letter, and the eBBI mustidentify the use of the 2012 edition.Existing hospitals certified by CMS that receive a list of deficiencies for notcomplying with NFPA 101-2000 (CMS Form 2786R) can submit a waiverrequest. This should be recorded in Item K84; see Appendix 3 for an example.In general, the waiver must identify (1) the hardship created by correctingthe deficiency and (2) that the waiver item does not adversely affect patientcare. The comparison table should be attached as the justification for usingthe 2012 edition. Waivers must be renewed each year with the appropriate CMS regional office. New hospitals must have construction completedand a CMS survey prior to making a waiver request. There is no mechanismwithin the federal system to apply for a waiver during the design process.Note: In some instances, a single new requirement of the Life Safety Codemay be permitted through the equivalency process. This approach is handled on a case-by-case basis. For example, in March 2012, CMS issued amemorandum allowing waivers for corridor clutter, fixed furniture, cookingareas open to the corridor, direct vent fireplaces, and wall decorations. Thismemorandum (S&C-12-21-LSC) is posted on the ASHE website under theResources tab.3
4ASHE MonographComparison of the 2000, 2009, and 2012 LifeSafety Code and the 2009 International BuildingCodeThis code summary is based on the following codes and shows requirementsfor new construction in health care occupancies:International Building Code 2009 editionNFPA 101: Life Safety Code 2000 edition (as adopted by the Joint Commission and CMS)2009 edition2012 editionNFPA 99: Health Care Facilities Code (formerly Standard for Health CareFacilities)1999 edition (as referenced by NFPA 101-2000)2005 edition (as referenced by NFPA 101-2009)2012 edition (as referenced by NFPA 101-2012)NFPA 10: Standard for Portable Fire Extinguishers1998 edition (as referenced by NFPA 101-2000)2007 edition (as referenced by NFPA 101-2009)2010 edition (as referenced by NFPA 101-2012)NFPA 13: Standard for the Installation of Sprinkler Systems1999 edition (as referenced by NFPA 101-2000)2007 edition (as referenced by NFPA 101-2009)
Life Safety Code ComparisonNFPA 14: Standard for the Installation of Standpipe and Hose Systems2000 edition (as referenced by NFPA 101-2000)2007 edition (as referenced by NFPA 101-2009)2010 edition (as referenced by NFPA 101-2012)This code summary is based on the following assumptions:1. The building occupancy is designated as Health Care I-2.2. The building is protected throughout by an automatic sprinklersystem.3. The building is 4 stories; it is not a high-rise building.4. The building is 300,000 sq. ft. in area.5. The code summary and comparison addresses requirements for “NewHealth Care Occupancy” only.Code CategoryComponent/Requirement2009 IBCNFPA 101-2000NFPA 101-2009NFPA 101-2012Occupancy classificationI-2(308.3)Health care(6.1.5.1)Health care(6.1.5.1)Health care(6.1.5.1)Type II (222)(Table 18.1.6.2)Type II (222)(Table 18.1.6.1)Type II (222)(Table 18.1.6.1)Occ u pa nc yCo n st ru c t i o n Ty p eMinimum construc- Type IBtion type(Table 503)He i g ht a n d Area L i m i t sMaximum heightallowed180 ft.(Table 503, Section504.2)N/AN/AN/AAllowable areaUL(Table 503)N/AN/AN/AMaximum numberof stories5 stories(Table 503, Section504.2)4 stories(Table 18.1.6.2)4 stories(Table 18.1.6.1)4 stories.Basements shallnot be considereda story.(Table 18.1.6.1)N/AN/AN/AFi re - Re si st an ce R at i n g s of Ex ter i or WallsDistance to lot lineor imaginary lineWhere 30 ft. orgreater, no requirement. 1-hour ratedelsewhere (lessthan 30 ft.).(Table 602)5
6ASHE MonographCode CategoryComponent/Requirement2009 IBCNFPA 101-2000NFPA 101-2009NFPA 101-2012Sp ec i fi c Occ u pa n c y R eq u i rement s for G rou p I-2Corridors in I-2Corridors in GroupI-2 must be continuous to the exitsand be separatedfrom other areasin accordancewith Section 407.3except as provided in Sections407.2.1–407.2.4.(407.2)Corridors shall beseparated fromall other areas bypartitions complying with 18.3.6.2through 18.3.6.5unless otherwisepermitted.(18.3.6.1)Corridors shall beseparated fromall other areas bypartitions complying with 18.3.6.2through 18.3.6.5unless otherwisepermitted.(18.3.6.1)Corridors shall beseparated fromall other areas bypartitions complying with 18.3.6.2through 18.3.6.5unless otherwisepermitted.(18.3.6.1)Waiting areaslocated off the corridorsSpaces of unlimitedarea, includingwaiting areas andsimilar spacesconstructed asrequired for corridors, are permittedto be open to thecorridor providedthe spaces are notused for sleepingunits, treatment, orhazardous uses; adetection system isused; and exits arenot obstructed.(407.2.2)Waiting areas andsimilar spaceslocated off corridors are permittedto be open to thecorridor providedthe waiting areadoes not exceed600 sq. ft. and isprotected by anelectrically supervised automaticsmoke detectionsystem in accordance with 18.3.4.Each area shall bearranged to allowdirect supervisionby facility staff andshall not obstructaccess to exits.(18.3.6.1)Waiting areas andsimilar spaceslocated off corridors are permittedto be open to thecorridor providedthe waiting areadoes not exceed600 sq. ft. and isprotected by anelectrically supervised automaticsmoke detectionsystem in accordance with 18.3.4.Each area shall bearranged to allowdirect supervisionby facility staff andshall not obstructaccess to exits.(18.3.6.1)Waiting areas andsimilar spaceslocated off corridors are permittedto be open to thecorridor providedthe waiting areadoes not exceed600 sq. ft. and isprotected by anelectrically supervised automaticsmoke detectionsystem in accordance with 18.3.4.Each area shall bearranged to allowdirect supervisionby facility staff andshall not obstructaccess to exits.(18.3.6.1)Nurse stationslocatedoff the corridorsNurse stations andsimilar spaces forcharting, communications, and relatedclerical activitiesare permitted tobe open to thecorridor whenconstructed asrequired for corridors.(407.2.1)Nurse stations donot need to beseparated from thecorridor.(18.3.6.1(3))Nurse stations donot need to beseparated from thecorridor.(18.3.6.1(3))Nurse stations donot need to beseparated from thecorridor.(18.3.6.1(3))
Life Safety Code ComparisonCode CategoryComponent/Requirement2009 IBCNFPA 101-20007NFPA 101-2009NFPA 101-2012N/AN/AEvery story usedby patients forsleeping or treatment, and otherstories with anoccupant load of50 or more, mustbe divided intoat least 2 smokecompartments thatare constructed assmoke barriers.(18.3.7.1)Every story usedby patients forsleeping or treatment, and otherstories with anoccupant load of50 or more, mustbe divided intoat least 2 smokecompartments thatare constructed assmoke barriers.(18.3.7.1)S p e c i fi c Occ u p an c y R eq
Life Safety Code Comparison 5 NFPA 14: Standard for the Installation of Standpipe and Hose Systems 2000 edition (as referenced by NFPA 101-2000) 2007 edition (as referenced by NFPA 101-2009) 2010 edition (as referenced by NFPA 101-2012) This code summary is based on the following assumptions: 1. The building occupancy is designated as Health Care I-2. 2. The building is protected throughout by File Size: 379KBPage Count: 52
