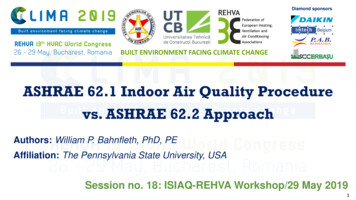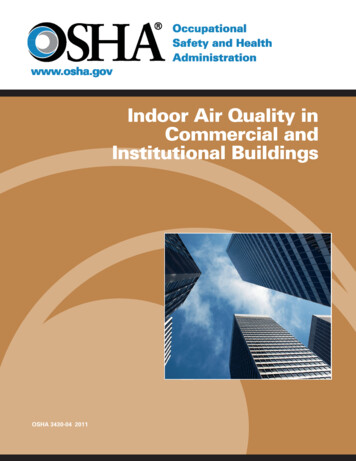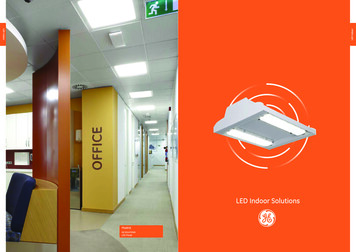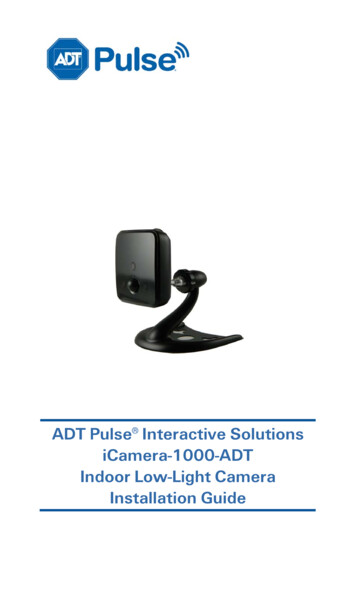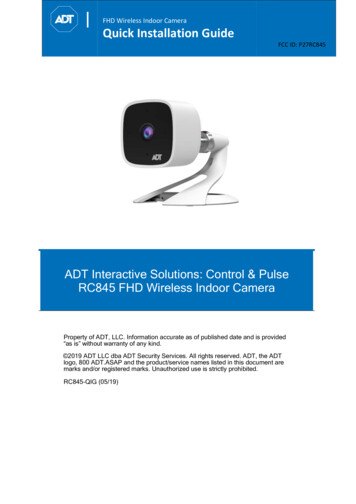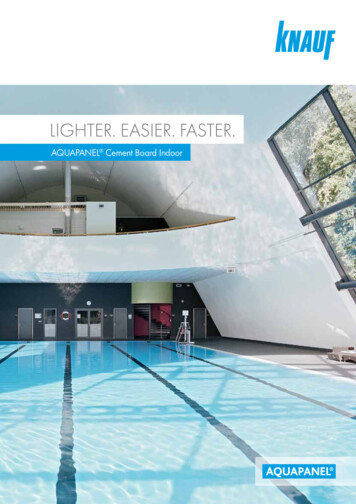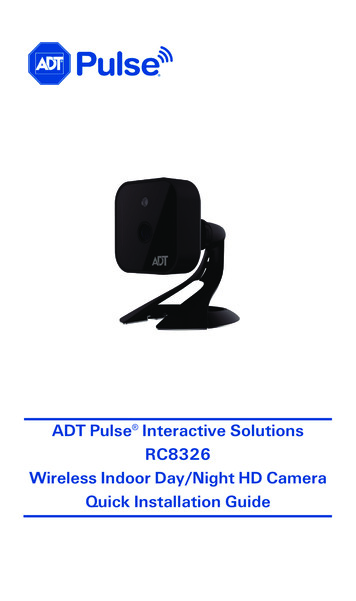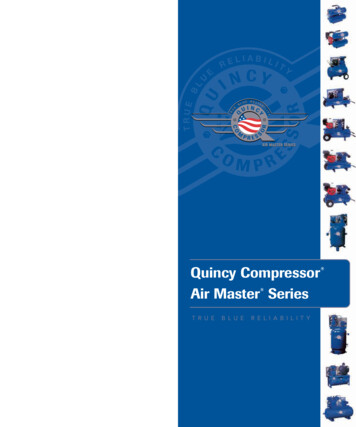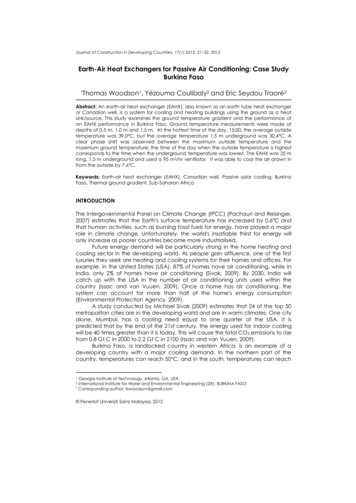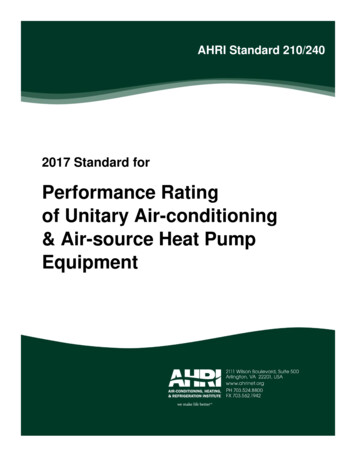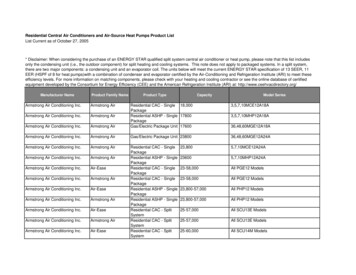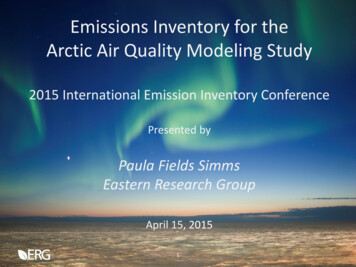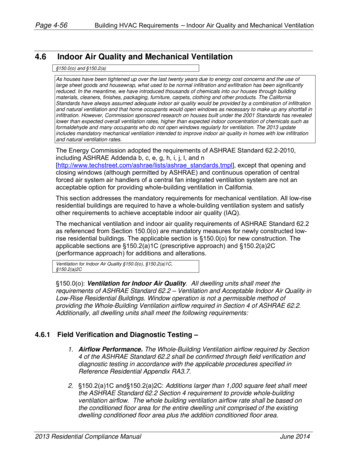
Transcription
Page 4-564.6Building HVAC Requirements – Indoor Air Quality and Mechanical VentilationIndoor Air Quality and Mechanical Ventilation§150.0(o) and §150.2(a)As houses have been tightened up over the last twenty years due to energy cost concerns and the use oflarge sheet goods and housewrap, what used to be normal infiltration and exfiltration has been significantlyreduced. In the meantime, we have introduced thousands of chemicals into our houses through buildingmaterials, cleaners, finishes, packaging, furniture, carpets, clothing and other products. The CaliforniaStandards have always assumed adequate indoor air quality would be provided by a combination of infiltrationand natural ventilation and that home occupants would open windows as necessary to make up any shortfall ininfiltration. However, Commission sponsored research on houses built under the 2001 Standards has revealedlower than expected overall ventilation rates, higher than expected indoor concentration of chemicals such asformaldehyde and many occupants who do not open windows regularly for ventilation. The 2013 updateincludes mandatory mechanical ventilation intended to improve indoor air quality in homes with low infiltrationand natural ventilation rates.The Energy Commission adopted the requirements of ASHRAE Standard 62.2-2010,including ASHRAE Addenda b, c, e, g, h, i, j, l, and n[http://www.techstreet.com/ashrae/lists/ashrae standards.tmpl], except that opening andclosing windows (although permitted by ASHRAE) and continuous operation of centralforced air system air handlers of a central fan integrated ventilation system are not anacceptable option for providing whole-building ventilation in California.This section addresses the mandatory requirements for mechanical ventilation. All low-riseresidential buildings are required to have a whole-building ventilation system and satisfyother requirements to achieve acceptable indoor air quality (IAQ).The mechanical ventilation and indoor air quality requirements of ASHRAE Standard 62.2as referenced from Section 150.0(o) are mandatory measures for newly constructed lowrise residential buildings. The applicable section is §150.0(o) for new construction. Theapplicable sections are §150.2(a)1C (prescriptive approach) and §150.2(a)2C(performance approach) for additions and alterations.Ventilation for Indoor Air Quality §150.0(o), §150.2(a)1C,§150.2(a)2C§150.0(o): Ventilation for Indoor Air Quality. All dwelling units shall meet therequirements of ASHRAE Standard 62.2 – Ventilation and Acceptable Indoor Air Quality inLow-Rise Residential Buildings. Window operation is not a permissible method ofproviding the Whole-Building Ventilation airflow required in Section 4 of ASHRAE 62.2.Additionally, all dwelling units shall meet the following requirements:4.6.1 Field Verification and Diagnostic Testing –1. Airflow Performance. The Whole-Building Ventilation airflow required by Section4 of the ASHRAE Standard 62.2 shall be confirmed through field verification anddiagnostic testing in accordance with the applicable procedures specified inReference Residential Appendix RA3.7.2. §150.2(a)1C and§150.2(a)2C: Additions larger than 1,000 square feet shall meetthe ASHRAE Standard 62.2 Section 4 requirement to provide whole-buildingventilation airflow. The whole building ventilation airflow rate shall be based onthe conditioned floor area for the entire dwelling unit comprised of the existingdwelling conditioned floor area plus the addition conditioned floor area.2013 Residential Compliance ManualJune 2014
Building HVAC Requirements – Indoor Air Quality and Mechanical VentilationPage 4-57The whole building ventilation airflow requirement in ASHRAE 62.2 is required in newbuildings and in buildings with additions greater than 1,000 ft2. All other mechanicalventilation requirements in §150.0(o), including local exhaust, must be met (as applicable)in all additions and alterations.Alterations to components of existing buildings which previously met any requirements ofASHRAE 62.2 shall continue to meet its requirements upon completion of the alteration(s).Refer to Chapter 9.X for more information on ventilation requirements for additions andalterations.The following summarizes the key requirements for most newly constructed residences.1. A whole-building mechanical ventilation system shall be provided. The typicalsolutions are described in the following section. This system shall be confirmedthrough field verification and diagnostic testing in accordance with the applicableprocedures specified in Reference Residential Appendix RA3.7.2. Kitchens and bathrooms shall have local exhaust systems vented to the outdoors.3. Clothes dryers shall be vented to the outdoors.Miscellaneous indoor air quality design requirements apply, including:1. Ventilation air shall come from the out of doors and shall not be transferred fromadjacent dwelling units, garages or crawlspaces.2. Ventilation system controls shall be labeled and the home owner shall be providedwith instructions on how to operate the system.3. Combustion appliances shall be properly vented and air systems shall be designedto prevent back drafting.4. The walls and openings between the house and the garage shall be sealed.5. Habitable rooms shall have windows with a ventilation area of at least 4 percent ofthe floor area (see Ventilation Opening Area in Section 4.6.5 below)6. Mechanical systems including heating and air conditioning systems that supply airto habitable spaces shall have MERV 6 filters or better.7. Dedicated air inlets (not exhaust) that are part of the ventilation system designshall be located away from known contaminants.8. A carbon monoxide alarm shall be installed in each dwelling unit in accordancewith NFPA 720, Standard for the installation of Carbon Monoxide (CO) Detectionand Warning Equipment9. Air moving equipment used to meet the whole-building ventilation requirement andthe local ventilation exhaust requirement shall be rated in terms of airflow andsound.a. All continuously operating fans shall be rated at a maximum of 1.0 sone.b. Intermittently operated whole-building ventilation fans shall be rated at amaximum of 1.0 sone.c. Intermittently operated local exhaust fans shall be rated at a maximum of 3.0sone.d. Remotely located air-moving equipment (mounted outside of habitablespaces) need not meet sound requirements if there is at least 4 feet of2013 Residential Compliance ManualJune 2014
Page 4-58Building HVAC Requirements – Indoor Air Quality and Mechanical Ventilationductwork between the fan and the intake grill.A. Compliance and EnforcementCompliance with Indoor Air Quality and Mechanical Ventilation requirements is verified bythe enforcement agency. HERS verification is required for the whole house ventilationrequirement of ASHRAE 62.2.In addition to HERS verification of the required whole house ventilation rate, if a centralheating/cooling system air handler fan is utilized for providing ventilation air to the dwelling(central fan integrated ventilation), the air handler must meet the prescriptive fan Wattdraw criteria which requires the installer to perform the diagnostic protocol given inReference Appendix RA3.3, and a HERS rater must perform a verification of the airhandler utilizing the same protocol (see CFI ventilation topic in the Supply Ventilationsection below).Certificate of Compliance reporting requirements:1. When compliance with the Standards utilizes the performance approach, informationthat describes the whole-building ventilation system must be given as input to thecompliance software, thus a performance Certificate of Compliance (CF1R) will report:a. the ventilation airflow rate (calculated value) that must be delivered by theinstalled system to meet the whole-building ventilation requirement; andb. the system type selected to meet the whole-building ventilation requirement;andc. the fan power ratio (W/cfm) for the whole-building ventilation system that wasselected; andd. if applicable, the requirement for HERS verification of fan Watt draw of thecentral heating/cooling system air handler when CFI ventilation system is thewhole-building ventilation system type selected.The whole-building ventilation system that is installed in the dwelling must conform to therequirements given on the performance CF1R in order to comply. For more informationabout the performance, see section 4.6.3 Whole-Building Mechanical Ventilation EnergyConsumption calculations for whole-building ventilation systems. There are norequirements for providing information on the performance CF1R to describe fans installedfor other purposes such as local ventilation exhaust.1. When compliance with the Standards utilizes the prescriptive approach,information that describes the whole-building ventilation system is not required onthe CF1R. Thus, unless otherwise required by the enforcement agency,calculation of the required whole-building ventilation airflow rate and selection ofthe whole-building ventilation system type can be accomplished at the time ofinstallation. There are no requirements for providing information describing fansinstalled for other purposes such as local exhaust on the prescriptive CF1R.The enforcement agency may require additional information/documentation describing theventilation systems be submitted along with the CF1R at plan check.2013 Residential Compliance ManualJune 2014
Building HVAC Requirements – Indoor Air Quality and Mechanical VentilationPage 4-59B. Installation Certificate reporting requirements:The builder/installer must complete an Installation Certificate (CF2R-MECH-27) for thedwelling that identifies the installed mechanical ventilation and indoor air quality featuresfor the dwelling.The Installation Certificate requires that the installer provide:1. Calculated value for whole-building ventilation airflow rate requirement forcontinuous and/or intermittent operation per ASHRAE 62.2 equations (see 4.6.2and 4.6.4)2. Determination of local ventilation exhaust airflow rate requirements for continuousand/or intermittent operation3. Whole-building ventilation and local ventilation exhaust system/design type(s)4. Installed fan equipment make, model, and rated performance used to meet theStandard5. Installed duct system design information if compliance is being demonstrated byinspection of the prescriptive design criteria or manufacturer's design criteria6. Measured airflow rate of the installed system if compliance is being demonstratedby the airflow measurement method7. Confirmation that other requirements given in ASHRAE 62.2 have been met (seesection 4.6.5)The Installation Certificate must be signed by the builder/installing contractor who isresponsible for the installed mechanical ventilation and indoor air quality related features,and the completed/signed Installation Certificate must be posted in the field for use by thebuilding inspector at final inspection.Reducing Pollutant Emissions from Interior Materials, Finishes, and FurnishingsThe requirements of ASHRAE Standard 62.2 focus on whole-building mechanicalventilation and local ventilation exhaust at known sources of pollutants or moisturesuch as kitchens, baths, and laundries. While not a requirement of the Standards,builders and home owners should select materials, finishes and furnishings that haveno or low emissions of air pollutants, including formaldehyde and volatile organiccompounds (VOCs).Keeping air pollutants out of the building in the first place is more effective thanflushing them out later through ventilation. Most building materials emit some level ofVOCs, formaldehyde or other pollutants, and the resultant indoor pollutant exposurescan pose a substantial risk for health effects such as cancer, asthma attacks, andirritation of the eyes, nose, and throat. Pollutant emissions are highest immediatelyafter a new product is installed, but emissions may continue for days, weeks, months,or years. Build-up of air pollutants in the home is affected by ventilation, infiltration,and filtration rates which are the subjects of ASHRAE Standard 62.2.Choosing materials, finishes and furnishings with low pollutant emissions requiressome research on the part of the builder or the homeowner. Testing is required todetermine the level of pollutant emissions. To this end, the California Department ofPublic Health (CDPH) has developed a standardized test procedure for interiormaterials such as paints, adhesives, sealants, sealers, carpets, resilient flooring,2013 Residential Compliance ManualJune 2014
Building HVAC Requirements – Indoor Air Quality and Mechanical VentilationPage 4-60furniture, and ceiling panels. Construction assemblies or systems are tested, e.g.,resilient floor tile is tested with the required adhesive. Typically, a small sample of theproduct or material is tested (usually a 6 inch square), but the test procedure may alsobe applied to larger items such as chairs, desks and other furnishings.The Collaborative for High Performance Schools (CHPS) maintains a database ofmaterials that have been tested by third-party groups to the CDPH protocol or anequivalent protocol. The list includes materials that are safe to use in classrooms.While not designed for the specific application of residences where ventilation ratesare lower than those in schools, the list provides guidance on which products have lowemissions. See the following link for more ts.org/dev/Drupal/node/445In addition, simple measures can be taken during construction to reduce the emissionsof pollutants in a building before it is occupied. Such measures include preconditioning building materials and furnishings before installation, providing continuousexhaust ventilation once the materials are installed, and controlling dust buildup oninterior surfaces and ductwork. CHPS has developed required measures of this typefor classrooms, but these measures would also be ef
ASHRAE 62.2 shall continue to meet its requirements upon completion of the alteration(s). Refer to Chapter 9.X for more information on ventilation requirements for additions and alterations. The following summarizes the key requirements for most newly constructed residences. 1. A whole-building mechanical ventilation system shall be provided. The typical solutions are described in the .
