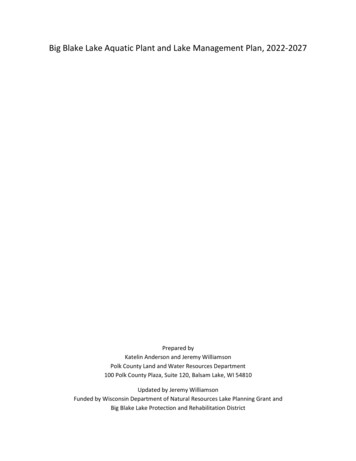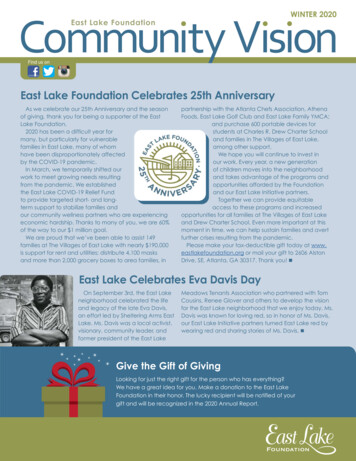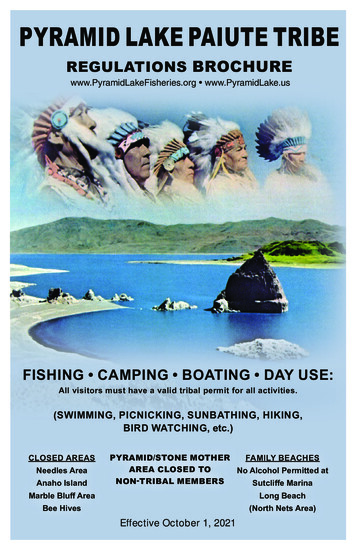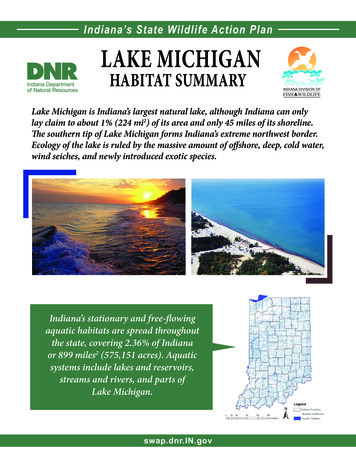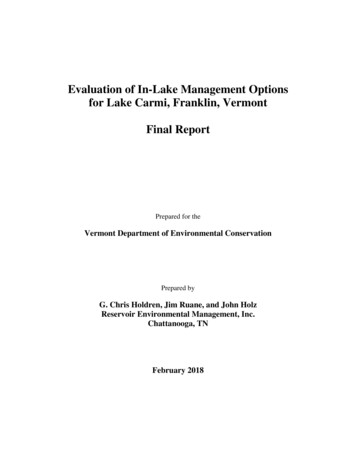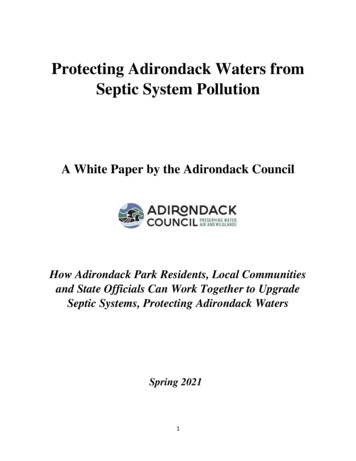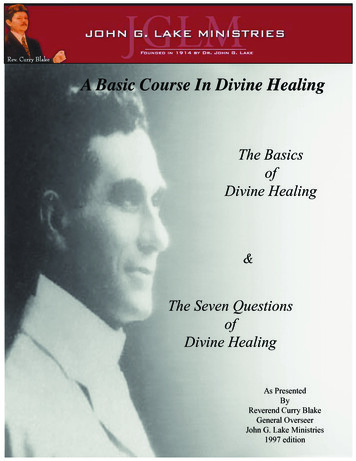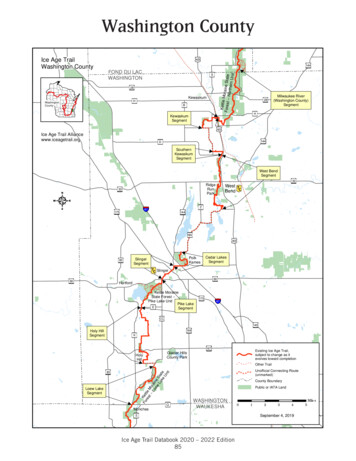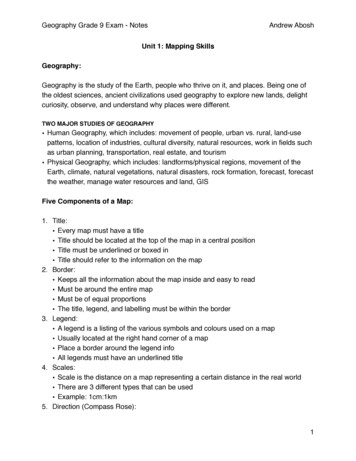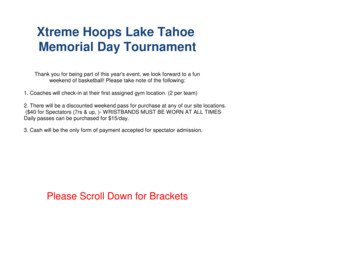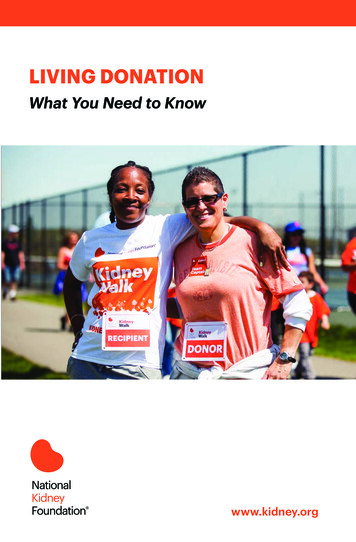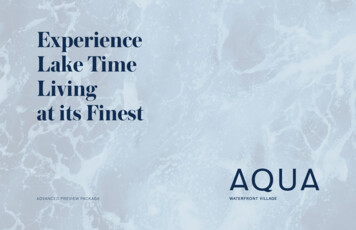
Transcription
ExperienceLake TimeLivingat its FinestADVAN C E D P R EVI EW PAC KAG E
Your FourSeasonSanctuaryAwaitsDiscover a master-planned community crafted with care fromMission Group, one of Kelowna’s most trusted builders. Here onthe pristine shores of Okanagan Lake in the Lower Mission, yourhome will transform into a four-season sanctuary where services,necessities, and luxuries are just steps away.
Feel theLuxury of aWaterfrontLifestyleLife on the lake is sacred. It’s your time to take a breath andsavour life with loved ones. It’s time to experience new adventures— on the water — like you’ve always dreamed of. Kelowna’snewest resort style community combines world-class amenitieswith a lake front setting where you are sure to have the lifestyleyou’ve been dreaming about.
Artist rendition. All renderings/pictures are for illustrative purposes only.
Artist rendition. All renderings/pictures are for illustrative purposes only.
EnjoyFlexibility ofOwnershipIntroducing the first tower at Aqua Waterfront Village, 154 homesin the heart of the new Resort District, forever elevating the wayyou live on lake time. Architecturally inspired by the waters ofLake Okanagan, here you can enjoy pride of ownership and thebenefits of rental flexibility. Whether it’s your vacation getaway oryour forever home, with short term rental flexibility, living on laketime is yours to define.
World-ClassAmenitiesat YourDoorstepEnjoy an amenity-rich community from the moment you walkin with the lofted fireside lounge overlooking the grand lobby.Venture to the lavish 5th level rooftop deck, with pool, hot tub,firepit, indoor kitchen, lounge, barbeque area and an abundanceof indoor and outdoor seating. Enjoy the convenience of anairy co-working space, a two-storey gym with second level yogaand meditation area, a pet washing station, and, for avid cyclists,a bike wash, storage and maintenance area. With the on-siteAqua Boat Club, a future boardwalk and beach, and a village ofvibrant shops, cafés and restaurants, the options at Aqua aretruly yours.
5th level outdoor pool and hot tubArtist rendition. All renderings/pictures are for illustrative purposes only.
Maintaina HealthyMind andBodyAppreciate the rewarding lifestyle Aqua affords. Enjoy a twostorey state-of-the-art fitness amenity with a 2,000 square footgym and second floor yoga and meditation area. You will findinspiring spaces throughout.
Artist rendition. All renderings/pictures are for illustrative purposes only.
Lofted fireside loungeArtist rendition. All renderings/pictures are for illustrative purposes only.
LobbyArtist rendition. All renderings/pictures are for illustrative purposes only.
The BoatingLifestyle ofYour DreamsAqua Boat ClubArtist rendition. All renderings/pictures are for illustrative purposes only.
Created with your enjoyment in mind, homeowners atAqua Waterfront Village will be given priority accessto membership opportunities at the on-site world-classAqua Boat Club. Here you will experience on-site,dry-rack moorage in a state-of-the-art facility. Haveyour boat fueled and ready at the water’s edge courtesyof the valet services or forgo boat ownership entirely withaccess to numerous, top-of-the-line vessels through theboat sharing program.
Revel in YourExpandedOutdoorLiving SpaceE1b, Northwest Facing, Home 1008Artist rendition. All renderings/pictures are for illustrative purposes only.Balcony and terrace size shown here will vary depending on home selected.
E1b, West Facing, Home 1008Artist rendition. All renderings/pictures are for illustrative purposes only.Balcony and terrace size shown here will vary depending on home selected.
E1, West Facing, Home 1207Artist rendition. All renderings/pictures are for illustrative purposes only.Balcony and terrace size shown here will vary depending on home selected.
Take inNature’sSplendour,it’s AllRight HereD1, Northwest Facing, Home 1202Artist rendition. All renderings/pictures are for illustrative purposes only.Balcony and terrace size shown here will vary depending on home selected.
E1 Home, Bow Colour SchemeShiplap wall covering is not included. Artist rendition. All renderings/pictures are for illustrative purposes only.
E1 Home, Stern Colour SchemeShiplap wall covering is not included. Artist rendition. All renderings/pictures are for illustrative purposes only.
FeaturesandFinishesYour Home Oversized windows create light-filled spaces that reflectthe sparkle off the lake Spectacular lake, city, and mountain views Generous terraces and balconies to soak in the lakefrontsetting Choice of two light-infused complimentary colorschemes: Bow and Stern, curated by LPI Design Inc Luxury wide-plank, wood tone vinyl flooring throughoutliving, kitchen, dining, and bedroom areas adds warmthand durability (ecosourced and with microban finish) Central hot water system (included in strata fees) Central data media boxes to handle all yourcommunication and entertainment needs Highest bandwidth fiber-optics wired into every home,ready for internet, TV, and smart home devices Contemporary roller shades in living areas with blackoutroller shades in bedroom(s) Quiet, efficient, and sustainable heating and cooling inevery home through VRV (variable refrigerant volume)and ERV (energy recovery ventilator) systems. Benefitsof these luxury features include:- high energy efficiency; heat is transferred usingrefrigerant fluid which provides heating and coolingsimultaneously- quiet in comparison to other mechanical systems- offers lower operating costs compared to fancoil systems- provides clean and fresh air into your home Stackable or side-by-side front-loading washer and dryerin every homeYour Kitchen Modern two-toned cabinetry in your choice ofLight (Bow) or Dark (Stern) One-sided or double-sided waterfall polishedquartz countertops on kitchen islands(excluding A plan homes) Under-cabinet LED integrated task lighting Polished chrome Moen faucet Premium stainless-steel appliance package:Refrigerator:- A, B and C plan homes: 24" with bottommount freezer- D1 plan homes: 30" with bottom mount freezer- D2 to D4, E plan homes and Townhouses:33" French door with bottom freezerCooktop:- A, B and C plan homes: 24" electric glass- D and E plan homes and Townhouses:30" electric glassWall Oven:- A, B and C plan homes: 24"- D and E plan homes and Townhouses: 30"Concealed Hood Fan:- A, B and C plan homes: 24"- D and E plan homes and Townhouses: 30"Dishwasher:- A plan homes: 18"- All other homes: 24"Wine Cooler (excluding A plan homes):- B and C plan homes and Townhouses: 15"- D and E plan homes: 24"
Your Bathroom 12 X 24 porcelain tile floors with natural stone-inspiredfinish Polished chrome fixtures Wood tone vanity cabinet with chrome edge pulls Quartz countertops Wave-inspired textured tiles as a feature wall in allbathrooms Nautical inspired round mirrors over sinks with anelegant pendant light in all primary baths and ensuites(suite specific) American standard dual-flush toilet Deep soaker tubs Walk in showers (excluding homes with one bathroom)Penthouse Collection Exclusive Features Bosch fully-integrated fridge and dishwasher Bosch induction cooktop Bosch double wall oven (upper steam oven, lowerconvection oven) Marvel 24" wine fridge Samsung side-by-side washer and dryer Durable quartz countertops in laundry centres Sun drenched rooms from the 11-foot ceilings andoversized windows Convenient, automatic privacy blinds Handsome 8' interior doors Intuitive closet organizers Relaxing electric fireplace exclusive to PH5The Building 15 storey solid reinforced concrete construction;durable and easy to maintain Quiet living with over 8" of concrete between floors Designed by award-winning IBI Architects Lush landscaping by award winning PWL LandscapeArchitects Extra security for your peace of mind:- Secure parking included with every home- Security cameras and fob entry for building parkade,elevator, and amenity areas- Evening and weekend security Daytime and weekday concierge for your addedconvenience Pet-friendly community with no size restrictionsLakeside Setting Situated steps to the pristine shoreline of OkanaganLake in the heart of Lower Mission A village setting offering the “best of the best” ofOkanagan living Adjacent to the historic Eldorado Hotel and steps fromthe Mission Creek GreenwayLakeside Inspired Exclusive Amenities Positioned perfectly for sunset views over OkanaganLake A private pathway providing access to Aqua Boat Club 5th Level outdoor pool and hot tub surrounded byabundant lounge and seating area Convenient indoor kitchen and lounge area adjacentto the pool and hot tub, available to share with yourneighbours or book for your private events Poolside firepit and BBQ with outdoor seating areas,set in a private landscape oasis Two storey fitness amenity with a 2,000 square foot gymand second floor yoga & meditation area 2nd level co-working space for your reading, writingand remote working convenience, offering free WIFI forresidents using the co-working space Lofted fireside lounge overlooking the grand lobby Bike storage, bike wash and maintenance room for avidcyclists Pet wash station for your furry friends after a day atthe beach Designated parcel delivery area; located off the lobbyentrance for your convenience Priority access to membership opportunities at theonsite world-class Aqua Boat Club(at current market rates, subject to availability)Mission Group Homecare & Warranty A dedicated homecare team that conducts rigorousassessments of each home before occupancy; availableto provide support and answers when you need them Comprehensive 2-5-10 year new home warrantyprotection:- 2 year coverage on material and labor- 5 year coverage on building envelop- 10 year coverage on structural defects Homecare orientation program and on-call homeownerssupport Online homeowners manual for your easy and quickreference*This is not an offering for sale. Any such offering can only be made after filing a disclosurestatement. The builder reserves the right to make changes, modifications, or substitutions to thebuilding design, specifications and floor plans should they be necessary. Square footage and roomsizes are approximate and actual square footage may vary slightly. E.&O.E.
WhereCultureThrivesImmerse yourself in the abundance of Kelowna. WhileOkanagan Lake invites play of every kind, vibrant city lifethrives with Kelowna’s best schools, the nearby culturaldistrict and downtown just minutes away. Steps from yourdoor, you’ll discover a wealth of eateries, coffee bars, andplenty of shopping from high-end boutiques to the comfortsyou crave. Living in this world-class destination means youtruly can have it all.
ELLIS STWATER STBDowntownAKelownaCity Park24 4041 42262549BERNARD AVEParkinsonRecreationParkHARVEY AVE19W ILL IA MR. BETENNIDT BRGEENTERPRISE WAYHARVEY AVE4324SUTHERLAND AVEEateries20SP RIN GF IELRAYMER AVE27 Jigsaw Clothing Co.50 Okanagan College2Original Joe’s28 Boheme Collective51 École K LO Middle SchoolRestaurant & Bar29 Frakas Shops for Women52 Kelowna Christian School3Hectors Casa3 0 B C Liquor Stores– Preschool & Elementary4Famoso Neapolitan Pizzeria31 Mission Liquor StoreSchool5The Canadian Brewhouse32 Urban Fare& Grill33 Save-on-Foods6E KELOWNA RDZabbThai34 Shoppers Drug Mart54 Casorso Elementary School7Tutt Street Tapas & Wine35 Fresh From The Farm55 Willowstone Academy8The Fixx Cafe3 6 Mission Merchants9Shore Line USHER52RSORDThomsonMarsh ParkSarsonsBeach ParkGORDO N DRHobsonBeachParkLowerMissionASO– The ShoreItalian3 8 T-Bones Fresh Meal Market3 9 Sun City Cherries12 SmackDAB4 0 Bia Boro13 Lakeside Dining Room41 Funktional14 Basil & Mint42 Frock & Fellow15 Creekside Pub & Grill43 Bulk BarnRSOThe ViewWinery &VineyardRD18 It’s a Bakery19 DeDutch Pannekoek House20 Copper Brewing CompanySPIERS RDSPIERS RDMP RDMissionCreekDog ParkThe Harvest11ClubChichino’sGolf37 Sunshine MarketTantalusVineyardsCoffee BarsSAUCIER RD21 Marmalade Cat CaféDEHARTRDBEDFO22 StarbucksRD23 Half Blind Bean CoffeeRD24 Bean Scene Coffee Works25 Pulp Fiction Coffee HouseSAUCIER RD26 350 Bakehouse and CafeHigh SchoolSer vices56 Mod Salon Inc.57 R B C Royal Bank58 TD Canada Trust59 B M O Bank of Montreal6 0 Scotiabank61 Kinsmen Media Centre62 Kinsmen Fieldhouse Hall17 DunnEnzies Pizza Co.S WA22BelmontPark55Mission 61DogPark 62MissionRecreation63 Park64KelownaGolf CourseDinerDeluxe53 Immaculata RegionalLiquor StoreMirabel16 BarnOwl elownaDrivingRange141510Mission CreekGreenwayRegional ParkNVKERRMission CreekGolf ClubBELA10 mins toDowntownK. L. O. RDCompany1153SchoolsMizu JapaneseMCCULLOCH RD51SPIERS RDK. L. O. RD910BAMunsonPond Park5029 5859 3060 47 223231 8 3323 34Boyce-GyroBeach ParkGORDON DRETHEL STRICHTER ST22156 44 27 28 34 5 657 45 7 46LAKE SHOR E RDOkanaganLake1PANDOSY STBENVOULINRDBURTCH RDROSE AVEShopping1CADDER AVEKelownaGeneralHospitalD RDFitness44 Modo Yoga63 H2O Adventure Fitness Centre64 Capital News Centre45 9Round Fitness4 6 Orangetheory Fitness47 Tandava Yoga4 8 Luna Scura Yoga4 9 Oranj FitnessADowntownJust a 10 minute drive fromAqua Waterfront Village, youcan enjoy many eateries,shopping and entertainment.BCultural DistrictThe Cultural District is36 3738 1748plentiful in art galleries,1618MissionRidge Park39Cedar CreekEstate WinerySummerhillPyramidWinerymuseums and the KelownaCommunity Theatre.
Floor Plans1 Bed, 1 BathJr 1 Bed, 1 Bath2 Bed, 2 BathPenthousePlan B1Plan B6Plan D1Plan PH1 PH2Plan D1bPlan P H3 P H 6Plan P H5Plan B1bPlan B2Jr 2 Bed, 1 BathPlan D2Plan B3Plan C1Plan D3Plan B3bPlan C2Plan D3bPlan B4Plan D4Plan B4bJr 2 Bed, 2 BathPlan B5Plan C3Plan C4Plan C5Plan D4b2 Bed, 2 Bath DenPlan E1Plan E1b his is not an offering for sale. Any such offering can only be made after filing a disclosure statement.TThe builder reserves the right to make changes, modifications or substitutions to the building design,specifications and floor plans should they be necessary. Square footage and room sizes are approximateand actual square footage may vary slightly. E.&O.E.TownhousePlan TH1
E1b, South Facing, Home 1008Artist rendition. All renderings/pictures are for illustrative purposes only.
Top 10ReasonsWhyYou’llLove toLive atAqua
1Have Peace of Mind withKelowna’s Trusted Builder5Revel in ExtraordinaryLakefront Living9Take in the Spectacular Lake Viewsand Generous Outdoor SpacesMission Group is one of the most recognized, trustedbuilders in the Okanagan and is excited to be a part ofKelowna’s revitalization. Our “Build it Forward” philosophyis focused on building lasting value in the neighbourhoodswe create and communities we serve.A rare opportunity awaits for you to become a part of thisexceptional gem that is poised to forever invigorate thepristine shoreline of Lake Okanagan. At Aqua, you’ll relishin resort-style amenities all year round.Now you can take in spectacular lakefront views from thecomfort of your home, the shores outside your door or the5th level poolside firepit and barbeque area. Whether youare looking to socialize in the vibrant Aqua meeting placesmeeting places or are wanting to get away from it all inthe quiet, serene area surrounded by natural vegetation,there is something for everyone.2Unwind from Your Busy Life withAqua Boat ClubLiving at Aqua means spending more time on the water.Owners enjoy exclusive priority access to membershipopportunities at the onsite, world-class Aqua Boat Club,whether you have a boat or not. At Aqua, there’s always agolden moment to unwind on the water and create lastingmemories with the people you love.3Enjoy Pride of Ownership andBenefits of Rental FlexibilityMaybe it’s the income-property you’ve been dreamingabout, your own vacation getaway, or your forever home,with short-term rentals allowed, living on lake time isyours to define.4Relax with World-Class AmenitiesEnjoy the amenity-rich pool and hot tub area, sip acocktail at the fireside lounge, or break a sweat at thestate-of-the-art two storey gym with an upper-level yogaand meditation studio. The vibrant co-working space andfuss-free clean-up and bike maintenance stations willadd to the ease of your amenity-rich community.6Live in Kelowna’sNew Resort DistrictStep out your front door and onto a beach, where you’llbreathe in the fresh air. Stroll along the future waterfrontboardwalk, where exciting shops, cafés and restaurantsawait. This is Aqua, the first lakefront, master-plannedcommunity in Kelowna’s new Resort District only10 minutes to Downtown.7Experience a Year-Round,Resort Style DestinationExperience lakefront living in the Lower Mission, thesought-after south side of Kelowna. Here, you’ll trulyhave it all with beautiful beaches, magnificent hiking trails,award-winning wineries, and the bustling metropolis ofdowntown Kelowna just moments away.8Discover the Benefits of Best-In-ClassConcrete ConstructionConcrete construction means crafting a home that will lasta lifetime, one with staying power, exceptional standardsof quality, durability, safety and acoustics. Get ready to livewith ease.10Calling All Pet Lovers!Mission Group communities welcome all furry companionswith no size restrictions. Here, you’ll enjoy a pet-friendlycommunity with dedicated amenities such as pet washingstations to clean up after a day playing with Rover atthe beach.
Build ItForwardSince 2004, Mission Group Has Been Contributing to theEvolution of Kelowna’s Urban LandscapeWe believe in a holistic approach to community growth,where homes are accessible to the broadest audience possible.Inclusive communities become the best places to live – this isour hope for Kelowna. Our ‘social purpose’ is woven into thefabric of our strategy. It is not a bolted-on activity for externalgratification; rather, it is simply what we do to build on ourpast successes.Building value is at the forefront of our thinking at AquaWaterfront Village. We will place our community, its prosperity,and the many rewards of ownership as our overarching ethos.When you purchase a Mission Group home, know that you arecontributing to our promise to Build It Forward.
B E RTR AM AN D TH E B LO C KB R O O K LYNE LLA
Liveon LakeTimeLiveOnLakeTime.comA M I S S I O N G R O U P C O M M U N ITY
- A, B and C plan homes: 24" - D and E plan homes and Townhouses: 30" Concealed Hood Fan: - A, B and C plan homes: 24" - D and E plan homes and Townhouses: 30" Dishwasher: - A plan homes: 18" - All other homes: 24" Wine Cooler (excluding A plan homes): - B and C plan homes and Townhouses: 15" - D and E plan homes: 24" Features and Finishes
