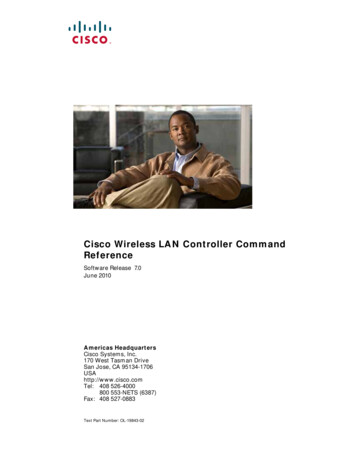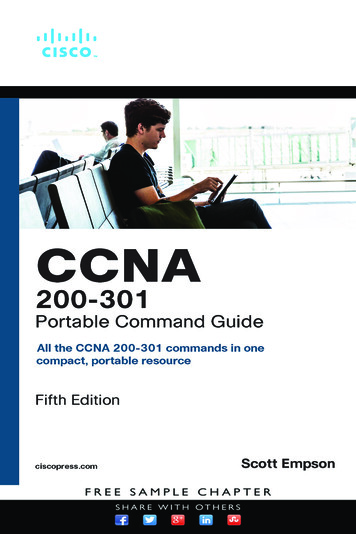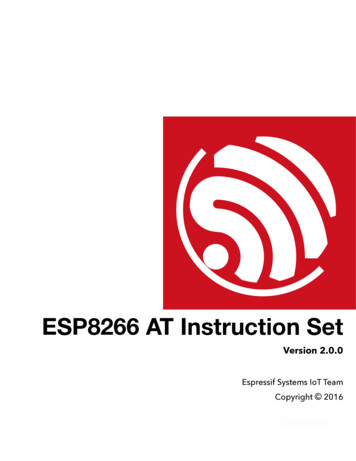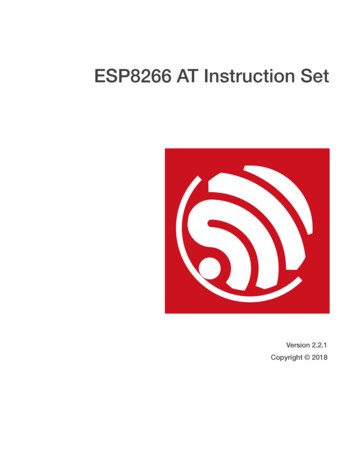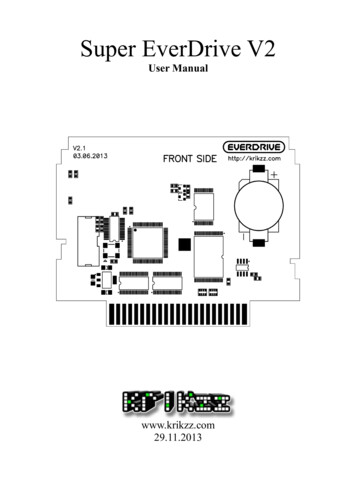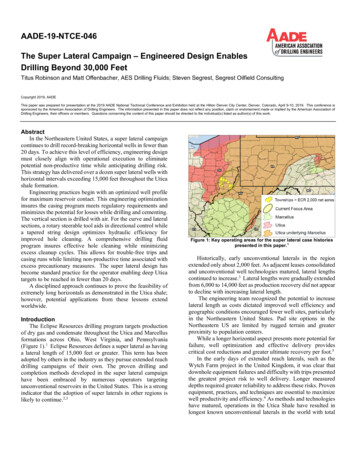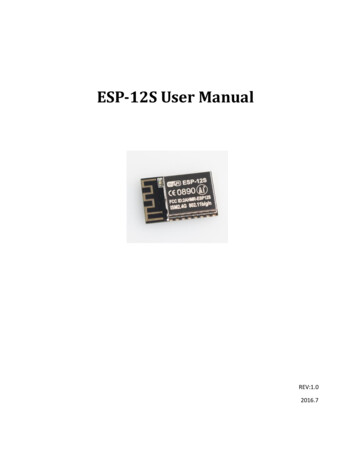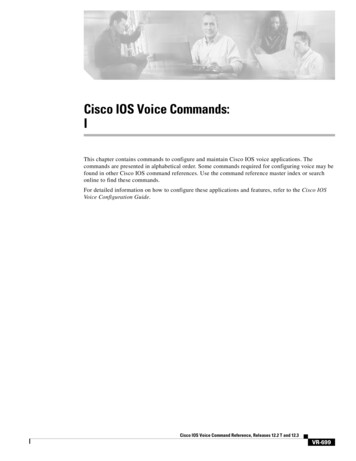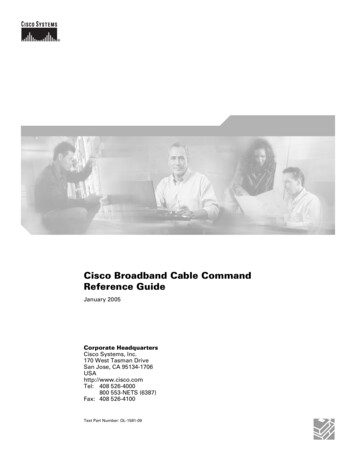
Transcription
New Commands in AutoCAD 2010: Part 5Super Commandsby Ralph GrabowskiIntroductionAutodesk adds commands and system variables to each release of AutoCAD, and nowthere are over a thousand. Sometimes commands with different names have similarfunctions, and so Autodesk has begun combining similar ones into “super" commands.For example, the new Attach command combines the following commands XAttach attaches DWG file as external references ImageAttach attaches raster images DwfAttach attaches DWF and DWFx files PdfAttach attaches PDF files (new to AutoCAD 2010) DgnAttach attaches DGN files.One command replaces five, and is much easier to remember. Other super commandsin AutoCAD 2010 include Adjust, Clip, MeasureGeom, and ULayers, while new supersystem variables include Frame and UOsnap. Older super commands include Exportand ExternalReferences. I suspect that Autodesk will combine other commands infuture releases, such as for 3D editing and plotting-publishing.While a single command name (Attach) replaces five separate commands, thecommand operates slightly differently, depending on the type of file being attached. Inthis tutorial, you learn how this command works.Tutorial: Attaching Files to Drawings1.2.Start AutoCAD 2010 with a new drawing.Start the Attach command in one of these ways: At the command prompt, enter Attach, or. Click the ribbon's Insert tab, and then choose Attach in the Reference panel.TIPThe -Attach command prompts you at the command line, instead of in dialogboxes. It is meant to be used with scripts and LISP routines.3.Notice the Select Reference File dialog box.
Figure 1: The Select Reference File dialog box.4.Click the Files of Type droplist. Notice the different kinds of files it supports:File Format File ExtensionNotesAdobe PDF .pdfSingle and multi-pageDrawing.dwgDoes not support DXF filesDWF.dwfSingle and multi-pageDWFx.dwfxSingle and multi-pageImage(*)*) All raster formats supported by the Image commandMicroStation .dgnVersion 7 and 8 onlyAll Files(*)*) Format supported by Attach command onlyThe "All Files" type is a bit misleading, since Attach will not open many file formats, such as.dws, .dxf, .doc, .xls, and so on. When you open an unsupported file, AutoCAD issues thecomplaint shown in the figure below.
Figure 2: The Invalid File dialog box.5.Select a sample file, such as Civil Sample Sheet Set.dwf found in AutoCAD 2010's\sample\sheet sets\civil folder.6.Click Open. Notice the Attach DWF Underlay dialog box. (If you opened another filetype, this dialog box would look similar, but not identical.)Figure 3: The Attach DWF Underlay dialog box.
7.The purpose of this dialog box is two-fold: (1) specifies where to locate the DWF file inthe drawing; and (2) which pages to place of a multi-page DWF file. For this tutorial, choose thefollowing options:Select one or moresheets from the DWF file: (Hold down the Shift key, and then pick pages 1 and 2.)Path typeFull pathScale1 (Turn off Specify on-screen option)Insertion point0,0,0 (Turn off Specify on-screen option)Rotation0TIPTo choose all pages of a multi-page DWF or PDF file quickly, press Ctrl A in thisdialog box.8.Click OK. Notice that the two "pages" are placed in the drawing. (If necessary, use theZoom Extents command to see the entire drawing.)Figure 4: DWF files attached to drawing.9.Save this drawing as "DWF Tutorial.dwg" for the next tutorial.In the next tutorial, you use some of the new "super" commands on the attached DWF files.Test Yourself1.Which of the following file formats does the Attach command NOT attach?
a. DWGb. DWFc. DOCd. PDF2.box?Which one of the following parameters CAN be set in the Attach DWF Underlay dialoga. Scaleb. Layersc. Osnapsd. Fade level3.When Files of Type is set to "All Files," the Attach command will attach all types of files:True/False.4.You can choose which pages of a multi-page PDF file the Attach command will attach.True/False5.Which command is meant for attaching files through scripts or LISP routines?a. Attachb. Attachedc. -Attachd. -DwfAttachAnswers:1.2.3.4.5.c. DOCa. ScaleFalseTruec. -Attach
New Commands in AutoCAD 2010: Part 5 Super Commands by Ralph Grabowski . It is meant to be used with scripts and LISP routines. 3. Notice the Select Reference File dialog box. Figure 1: The Select Reference File dialog box. . In the next tutorial, you use some of the new "super" commands on the attached DWF files.

