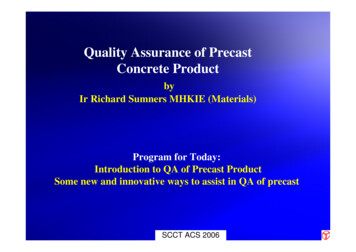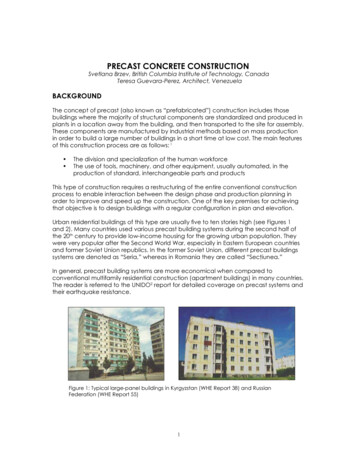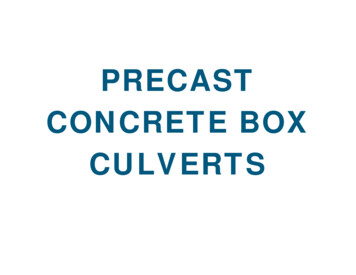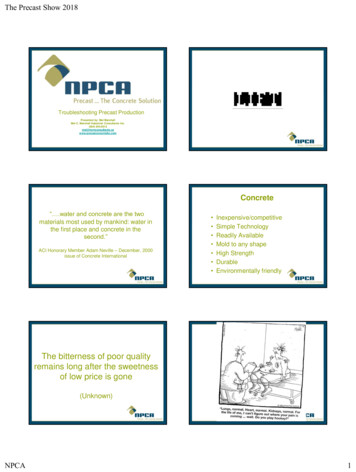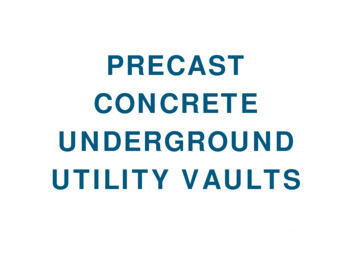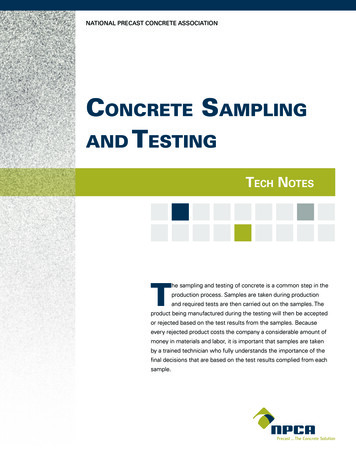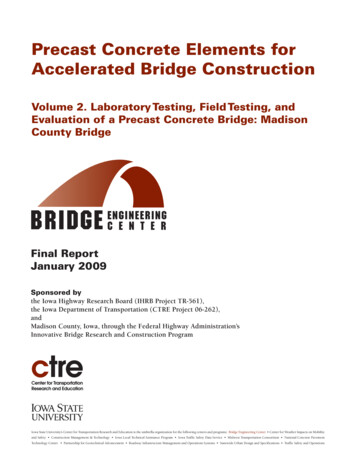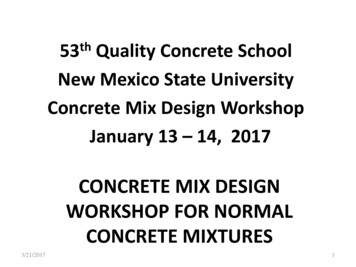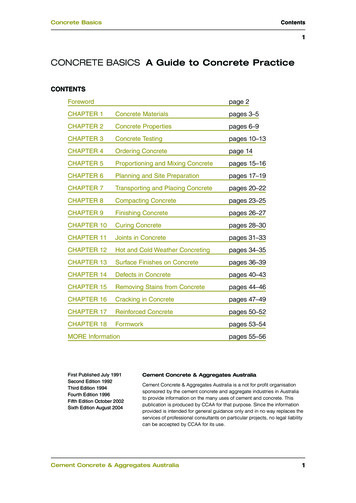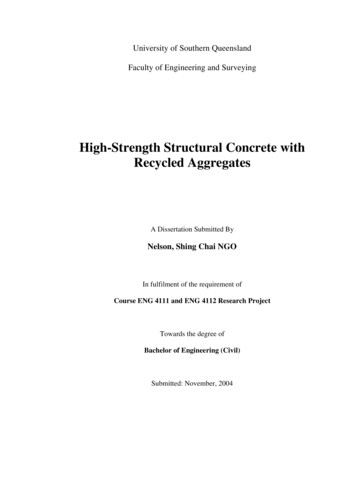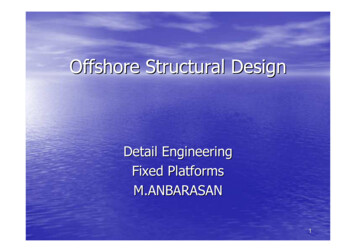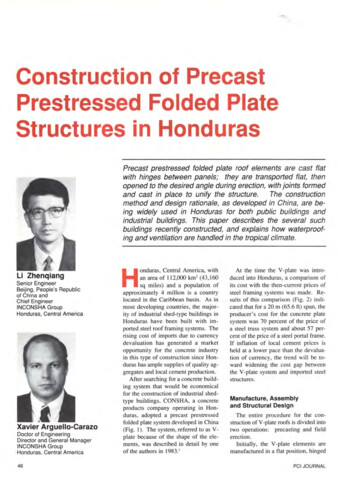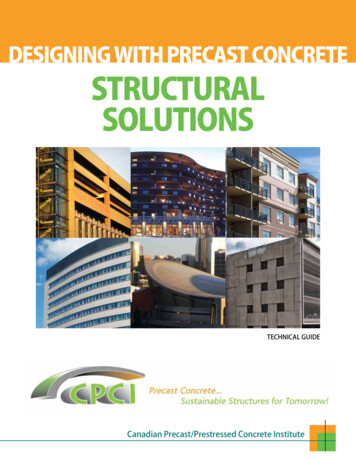
Transcription
DESIGNING WITH PRECAST CONCRETESTRUCTURALSOLUTIONSTECHNICAL GUIDECanadian Precast/Prestressed Concrete Institute
Canadian Precast/Prestressed Concrete Institute196 Bronson Avenue, Suite 100, Ottawa, Ontario K1R 6H4Telephone (613) 232-2619 Fax: (613) 232-5139Toll Free: 1-877-YES-CPCI (1-877-937-2724)E-mail: info@cpci.cawww.cpci.caPresident: Robert BurakManaging Director Sustainability and Business Development: Brian HallMarketing Manager: Joël RochefortDISCLAIMER: Substantial effort has been made to ensure that all data and information in this publication is accurate. CPCIcannot accept responsibility of any errors or oversights in the use of material or in the preparation of engineering plans.The designer must recognize that no design guide can substitute for experienced engineering judgment. This publicationis intended for use by professional personnel competent to evaluate the significance and limitations of its contents andable to accept responsibility for the application of the material it contains. Users are encouraged to offer comments toCPCI on the content and suggestions for improvement. Questions concerning the source and derivation of any material inthe design guide should be directed to CPCI.2
Table of ContentsTotal Precast Concrete Structures . . . . . . . . . . . . . . . . . . . . . . . . . . . . . . . . . . . . . . . . . . . . . . . . .Long and Short Span Parking Garages. . . . . . . . . . . . . . . . . . . . . . . . . . . . . . . . . . . . . . . . . . . . .Residential Buildings. . . . . . . . . . . . . . . . . . . . . . . . . . . . . . . . . . . . . . . . . . . . . . . . . . . . . . . . . . . .Educational Buildings. . . . . . . . . . . . . . . . . . . . . . . . . . . . . . . . . . . . . . . . . . . . . . . . . . . . . . . . . . .Industrial Buildings . . . . . . . . . . . . . . . . . . . . . . . . . . . . . . . . . . . . . . . . . . . . . . . . . . . . . . . . . . . . .Commercial Buildings. . . . . . . . . . . . . . . . . . . . . . . . . . . . . . . . . . . . . . . . . . . . . . . . . . . . . . . . . . .Stadiums and Arenas. . . . . . . . . . . . . . . . . . . . . . . . . . . . . . . . . . . . . . . . . . . . . . . . . . . . . . . . . . . .CPCI Members. . . . . . . . . . . . . . . . . . . . . . . . . . . . . . . . . . . . . . . . . . . . . . . . . . . . . . . . . . . . . . . . .CPCI Resources. . . . . . . . . . . . . . . . . . . . . . . . . . . . . . . . . . . . . . . . . . . . . . . . . . . . . . . . . . . . . . . .CPCI Certification . . . . . . . . . . . . . . . . . . . . . . . . . . . . . . . . . . . . . . . . . . . . . . . . . . . . . . . . . . . . . .5111921232535414243List of Detail DrawingsPARKING GARAGE DETAIL DRAWINGSDrawingNo.22 Pre-Topped Double Tees and Inverted Tee Beam Connection for Parking Structures . . . . .23 Pre-Topped Double Tee and L Beams At Expansion Joint. . . . . . . . . . . . . . . . . . . . . . . . . . . . .24 Pre-Topped Double Tee Supported By Wall Corbel. . . . . . . . . . . . . . . . . . . . . . . . . . . . . . . . . .25 Pre-Topped Double Tee with Cast-In Wash at Wall. . . . . . . . . . . . . . . . . . . . . . . . . . . . . . . . . . .26 Double Tees Supported on Interior Walls. . . . . . . . . . . . . . . . . . . . . . . . . . . . . . . . . . . . . . . . . . .27 Double Tees at Top of Wall. . . . . . . . . . . . . . . . . . . . . . . . . . . . . . . . . . . . . . . . . . . . . . . . . . . . . . .28 Pre-Topped Double Tee Supported on Spandrel. . . . . . . . . . . . . . . . . . . . . . . . . . . . . . . . . . . .29 Double Tee with Cast-in-Place (C.I.P.) Wash Supported by Spandrel. . . . . . . . . . . . . . . . . . . .30 Non-Bearing Spandrel at Double Tee Connection with C.I.P. Wash . . . . . . . . . . . . . . . . . . . .31 Non-Bearing Spandrel at Pre-Topped Double Tee Connection . . . . . . . . . . . . . . . . . . . . . . . .32 Inverted Tee Beams to Column . . . . . . . . . . . . . . . . . . . . . . . . . . . . . . . . . . . . . . . . . . . . . . . . . . .33 Inverted Tee Beams at Wall Connection . . . . . . . . . . . . . . . . . . . . . . . . . . . . . . . . . . . . . . . . . . .34 Double Tee to Double Tee Flange Connection . . . . . . . . . . . . . . . . . . . . . . . . . . . . . . . . . . . . .35 Spandrel at Exterior Flat Column Connection . . . . . . . . . . . . . . . . . . . . . . . . . . . . . . . . . . . . . . AL/INDUSTRIAL/COMMERCIAL DETAIL DRAWINGSDrawingNo.1 Section-Precast Column Base to Foundation. . . . . . . . . . . . . . . . . . . . . . . . . . . . . . . . . . . . . . . .2 Section-Precast Wall Base. . . . . . . . . . . . . . . . . . . . . . . . . . . . . . . . . . . . . . . . . . . . . . . . . . . . . . . .3 Precast wall to Exterior Foundation. . . . . . . . . . . . . . . . . . . . . . . . . . . . . . . . . . . . . . . . . . . . . . . .4 Beam on Continuous Column . . . . . . . . . . . . . . . . . . . . . . . . . . . . . . . . . . . . . . . . . . . . . . . . . . . .5 Cantilever or Continuous Beam / Column Connection . . . . . . . . . . . . . . . . . . . . . . . . . . . . . . .6 Continuous/Cantilever Beam to Column Connection . . . . . . . . . . . . . . . . . . . . . . . . . . . . . . . .7 Wall to Floor Connection at Interior Variable Levels. . . . . . . . . . . . . . . . . . . . . . . . . . . . . . . . . .8 Exterior Wall To Floor w/ Ledge. . . . . . . . . . . . . . . . . . . . . . . . . . . . . . . . . . . . . . . . . . . . . . . . . . .9 Interior Wall to Floor Connection. . . . . . . . . . . . . . . . . . . . . . . . . . . . . . . . . . . . . . . . . . . . . . . . . .2828282929293030303
List of Detail Drawings IAL DETAIL DRAWINGS continuedDrawingNo.10 Interior Wall to Floor Connection 2. . . . . . . . . . . . . . . . . . . . . . . . . . . . . . . . . . . . . . . . . . . . . . . .11 Beam/Wall/Floor. . . . . . . . . . . . . . . . . . . . . . . . . . . . . . . . . . . . . . . . . . . . . . . . . . . . . . . . . . . . . . . .12 Beam/Slab/Column/Wall Assembly. . . . . . . . . . . . . . . . . . . . . . . . . . . . . . . . . . . . . . . . . . . . . . . .13 Interior Steel Lintel. . . . . . . . . . . . . . . . . . . . . . . . . . . . . . . . . . . . . . . . . . . . . . . . . . . . . . . . . . . . . .14 Balcony with Exterior Wall. . . . . . . . . . . . . . . . . . . . . . . . . . . . . . . . . . . . . . . . . . . . . . . . . . . . . . . .15 Hollowcore Slab to Lintel Connection 2. . . . . . . . . . . . . . . . . . . . . . . . . . . . . . . . . . . . . . . . . . . .16 Wall/Wall Connection. . . . . . . . . . . . . . . . . . . . . . . . . . . . . . . . . . . . . . . . . . . . . . . . . . . . . . . . . . . .17 Wall/Wall Connection—Exterior Corner detail . . . . . . . . . . . . . . . . . . . . . . . . . . . . . . . . . . . . . .18 Wall to Wall Connection . . . . . . . . . . . . . . . . . . . . . . . . . . . . . . . . . . . . . . . . . . . . . . . . . . . . . . . . .19 Wall to Wall Connection—Interior Corner Detail. . . . . . . . . . . . . . . . . . . . . . . . . . . . . . . . . . . . .20 Exterior wall w/ Corbel to Slab Connection. . . . . . . . . . . . . . . . . . . . . . . . . . . . . . . . . . . . . . . . .21 Exterior Wall to Non-Bearing Slab Connection. . . . . . . . . . . . . . . . . . . . . . . . . . . . . . . . . . . . . .313131323232333333343434STADIUM DETAIL DRAWINGSDrawingNo.36 Raker Beam to Column. . . . . . . . . . . . . . . . . . . . . . . . . . . . . . . . . . . . . . . . . . . . . . . . . . . . . . . . . .37 Stadia to Vomitory Wall Connection . . . . . . . . . . . . . . . . . . . . . . . . . . . . . . . . . . . . . . . . . . . . . . .38 Typical Stadia Seating Connection. . . . . . . . . . . . . . . . . . . . . . . . . . . . . . . . . . . . . . . . . . . . . . . . .39 Stadia to Floor Connection. . . . . . . . . . . . . . . . . . . . . . . . . . . . . . . . . . . . . . . . . . . . . . . . . . . . . . .40 Lower Seating to Cast in Place Wall. . . . . . . . . . . . . . . . . . . . . . . . . . . . . . . . . . . . . . . . . . . . . . . .41 Stadia Seating to Raker Beam . . . . . . . . . . . . . . . . . . . . . . . . . . . . . . . . . . . . . . . . . . . . . . . . . . . .42 Raker Beam to Column. . . . . . . . . . . . . . . . . . . . . . . . . . . . . . . . . . . . . . . . . . . . . . . . . . . . . . . . . .43 Stair to Vomitory Wall. . . . . . . . . . . . . . . . . . . . . . . . . . . . . . . . . . . . . . . . . . . . . . . . . . . . . . . . . . . .43838383939394040
Total Precast Concrete StructuresTotal precast concrete building systems are a popular choice for many construction projects. Architecturaland structural precast prestressed concrete components can be combined to create the entire building.This design approach can take several forms, including precast columns and beams with panelized cladding or load bearing precast walls and double tee or hollowcore flooring. The advantages benefit everymember of the construction team — especially the owner, whose goals are always paramount.ARCHITECT: In addition to helping to meet all of the building owner’s goals, total precast concrete systemsprovide advantages to architects, such as a wide choice of colours, textures and finishes, and design solutions that can make the design process smoother.ENGINEER: Experienced structural engineers easily adapt to design with total precast concrete systems,and they also benefit from available industry design tools and resources that ensure designs meet buildingcode requirements and take advantage of the material’s ease of use and efficiency. Engineering designscan also accommodate the requirements for seismic design and blast resistant structures.CONTRACTOR: General contractors find the use of precast concrete components make their job easier atthe site, ensuring a smooth process for the owner and designer in both the short and long terms. There arefewer trades to coordinate with precast construction.Fast ConstructionDevelopers who use total precast systems say precast can significantly shorten the project timetable whencompared with steel and even more when compared with cast-in-place concrete construction. These savings are critical in bringing a new building into a competitive marketplace or in meeting a tenant’s need foroccupancy on a specific date. A total precast system’s speed helps keep projects on track.Scheduling Advantages: One-stop shopping sources much of a building’s structure and shell within one efficient, precast contract. Plant fabrication of precast elements during permitting and/or site preparation and foundation construction saves time resulting in fast efficient construction regardless of weather conditions. Designing precast systems is easier thanks to assistance from CPCI member’s engineering departments. Precast components can be erectedin winter conditions, maintainingtight schedules. Speedy erectionallows the contractor to enclose thebuilding quickly, giving interior tradesfaster access.Fire Resistance: Precast components are naturallyfire protected because they will notburn. Precast’s inherent fire resistanceeliminates the messy, time-consuming, and costly fireproofing requiredfor a steel structure and subsequentrepairs caused by other trades. In addition, insurance costs are lessfor precast structures during the construction phase.Total Precast Concrete Structures5
Aesthetic VarietyPrecast concrete panels offer a wide range ofstyles. Panels can be produced in a variety ofcolours, textures and finishes providing an almostendless range of aesthetic options. Precastpanels can replicate granite, brick or stone,achieving a bold image at a fraction of the cost.In addition to the myriad of architectural finishoptions, structural precast can also be aesthetically pleasing. Hollowcore slabs are normally leftexposed. There is no need to add additional costto the project for drywall or suspended ceiling atthe underside of the deck slab. The joints can becaulked and the slabs can be painted and textured to display a bright, attractive ceiling. Usingthe cores as electrical raceways easily hides all ofthe electrical conduits giving an uninterruptedclean surface. Double Tees are also left exposedin parking garages or long span applications todisplay the very smooth and attractive concretefinish that is possible in a precast plant.High QualityCPCI members supply precast concrete components certified to the CPCI Certification Programfor Structural, Architectural and Specialty PrecastConcrete Products and Systems. Certification isin accordance with the more stringent requirements of either CSA A23.4 Precast Concrete– Materials and Construction or the Precast Concrete Institute (PCI) Manuals MNL 116 and 117 (USA). Tightquality control ensures that components are produced with uniform consistency. More information on the certification requirements and a list of CPCI certified plants can be found at www.precastcertification.ca.Low MaintenancePrecast structures require less maintenance than buildings built using other materials. High quality concrete requires little to no maintenance, except for cleaning, and incorporating the architecture into the structure usinglarge panel sizes minimizes the number of joints to maintain.Effective PricingCosts can be more accurately estimated earlier in the process with precast construction. Changes during design development can be quickly reassessed by CPCI member’s engineering departments to update estimates.The contractor, owner and design team are assured that project budgets are accurate and achievable.SafetyPrecast construction keeps the site cleaner and eliminates trades from the construction zone, improving logistics and enhancing worker safety. Site storage is usually not required — precast components are lifted by cranedirectly from the truck into position in a building. A clean site is particularly vital on building additions and newconstruction in dense urban areas
can free up more of the budget for other critical design areas. Strong Finish- Approval Process Precasters can provide finish samples, range samples and large-scale mockups, ensuring that design concepts translate into reality. Designers can inspect window interfaces, joint connections and other critical elements to
