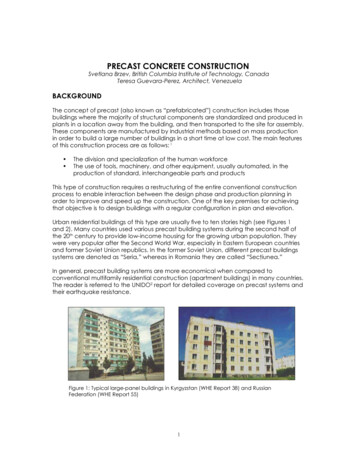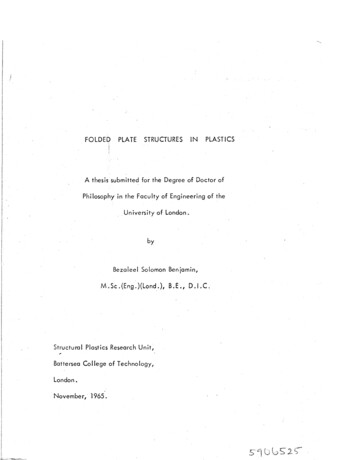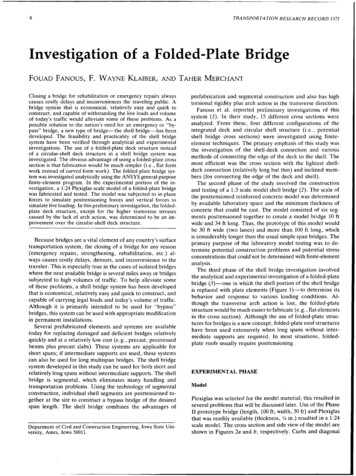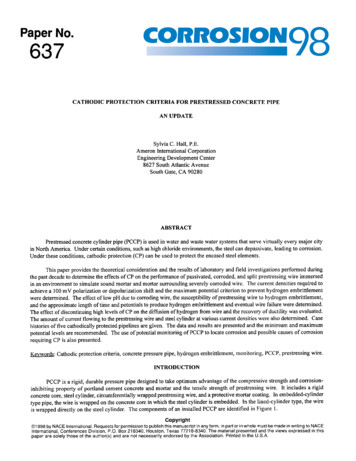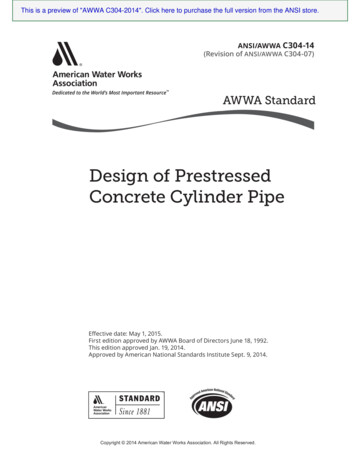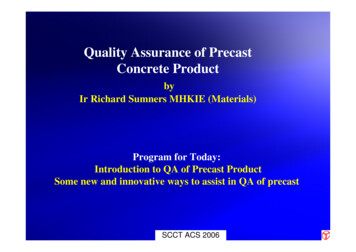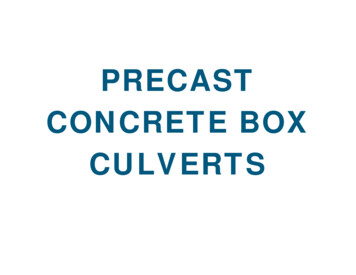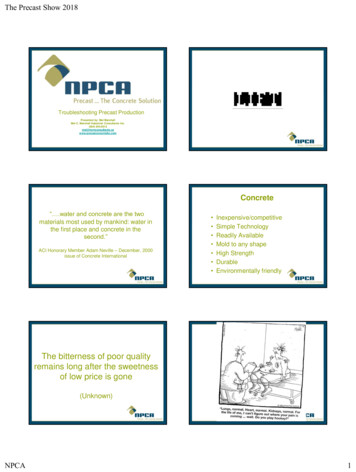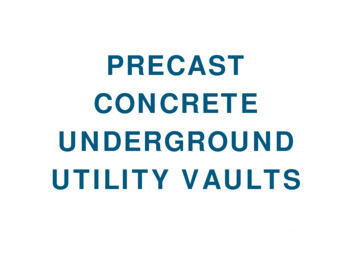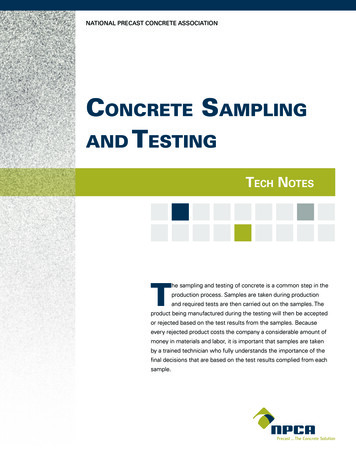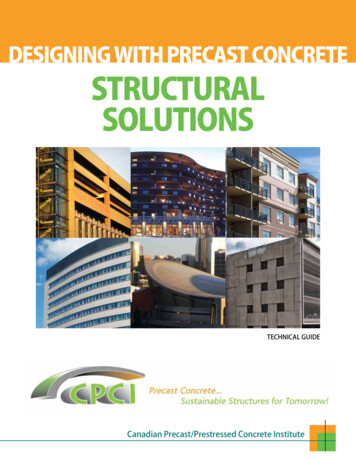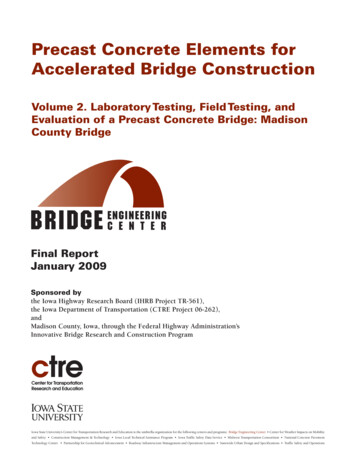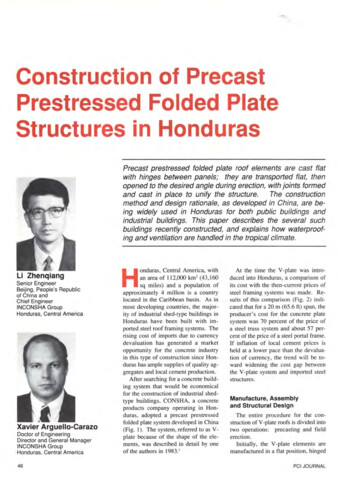
Transcription
.-Construction of PrecastPrestressed Folded PlateStructures in HondurasPrecast prestressed folded plate roof elements are cast flatwith hinges between panels; they are transported flat, thenopened to the desired angle during erection, with joints formedThe constructionand cast in place to unify the structure.method and design rationale, as developed in China, are being widely used in Honduras for both public buildings andindustrial buildings. This paper describes the several suchbuildings recently constructed, and explains how waterproofing and ventilation are handled in the tropical climate.Li ZhenqiangSenior EngineerBeijing, People's Republicof China andChief EngineerINCONSHA GroupHonduras, Central AmericaXavier Arguello-CarazoDoctor of EngineeringDirector and General ManagerINCONSHA GroupHonduras, Central America46onduras, Central America, withan area of 112,000 km 2 (43,160sq miles) and a population ofapproximately 4 million is a countrylocated in the Caribbean basin. As inmost developing countries, the majority of industrial shed-type buildings inHonduras have been built with imported steel roof framing systems. Therising cost of imports due to currencydevaluation has generated a marketopportunity for the concrete industryin this type of construction since Honduras has ample supplies of quality aggregates and local cement production.After searching for a concrete building system that would be economicalfor the construction of industrial shedtype buildings, CONSHA, a concreteproducts company operating in Honduras, adopted a precast prestressedfolded plate system developed in China(Fig. 1). The system, referred to as Vplate because of the shape of the elements, was described in detail by oneof the authors in 1983. 1HAt the time the V -plate was introduced into Honduras, a comparison ofits cost with the then-current prices ofsteel framing systems was made. Results of this comparison (Fig. 2) indicated that for a 20m (65.6 ft) span, theproducer's cost for the concrete platesystem was 70 percent of the price ofa steel truss system and about 57 percent of the price of a steel portal frame.If inflation of local cement prices isheld at a lower pace than the devaluation of currency, the trend will be toward widening the cost gap betweenthe V-plate system and imported steelstructures.Manufacture, Assemblyand Structural DesignThe entire procedure for the construction of V-plate roofs is divided intotwo operations: precasting and fielderection.Initially, the V-plate elements aremanufactured in a flat position, hingedPCI JOURNAL
Fig. 1. Precast prestressed folded plate roof system developed in China.together, and then they are folded overfor handling, storage, and transportation. Thus, this phase of the operationis executed on two-dimensional elements.In the second operation at the jobsite, the plates are opened to the design angle inclination, forming the Vshape. This makes the operation muchsimpler than handling three-dimen-Materials and Manufactureof V-Piate Elements 1 110v-PLATE COMPARED WITHSTEEL TRUSS SYSTEM::2w1(f) -(f)jww901(f)LL0801-zwu0::w70(l(f)V- PLATE COMPARED WITHSTEEL PORTAL FRAME l I60w1- lj(lsional elements would be Althoughthe construction system is simple, thesuccess of the V-plate roof depends onthe careful execution of each step, particularly during the erection phase50L L L L --------L----- 10121416182022 'SPAN LENGTH, METERS (IM 3.28FT.)Fig. 2. Cost relationship, V-plate concrete and steel systems. Note that V-plateproducer's cost is compared with selling price of competing steel systems.January-February 1991The prestressed V-plate elements aredesigned based on using the followingspecified materials:Prestressing tendons: 250K, 1/4-in(1,723,000 kPa, 6.35 mm) 7-wire strandwith a 27,800 ksi (191 ,700 MPa)modulus of elasticity.Concrete: 28-day compressive strength,6000 psi (41,370 kPa) in both jointsand panels; strength at transfer of theprestress, 4200 psi (28,959 kPa).Reinforcing bars: yield strength, 40,000psi (275,800 kPa).Precasting is done in 4.2 x 40 m(13.75 x 131.2 ft) self-stressing steelforms with a bearing capacity of 150tons (330,000 lb) (Fig. 3).The basic steps in the manufacturing sequence are: Application of release agent to theforms. Laying the prestressing tendons.47
Fig. 4. Transportation and erection of 21.5 m ( 70.5 ft) V-plateelements in the city of La Ceiba, Honduras.Fig. 3. Self-stressing steel form used for V-platefabrication .Fig. 5. Transportation of V-plates on the highway. Adjusting lateral forms to properplate widths. Placing welded wire mesh fabric. Tensioning of the tendons. Placing of the concrete.Surface vibration is used to consolidate the concrete and a smooth finishis provided.Transportation and AssemblyIn Honduras the principal landtransportation is on highways, and sotrucks are used to carry the V-plate elements. A steel rig is used to transportpairs of V-plates fastened together (seeFigs. 4 and 5). Projects have been builtin the cities of Ceiba and Tegucigalpa,as far as 250 km (155 mi) from theprecasting plant in San Pedro Sula.The erection procedure is very important for successful construction ofthe V-plate roofs. The geometric configuration as designed must be providedfor exactly in the field, and this requires accuracy in erection. Severalconditions must be considered before48Fig. 6. Tapered V-plate roof elements during erection of the Good ShepherdCatholic Church.and during erection:(a) Convenience in opening the V-platefrom the flat handling and transportation position to the correct angular spread in the roof.(b) Ensuring proper balance and sym-metry of both flat elements duringthe opening procedure.(c) Stabilizing the V-plate once it is inplace.(d) Maintaining uniform width andshape in the lower joint.PCI JOURNAL
(e) Correctly connecting the upperjoints of adjoining V-plates oncethey have been opened.When the V-plates are secured inposition, turnbuckle tie rods are fixedsimultaneously on the top ridge jointsof the V-plates to stabilize the unit.After establishing uniform width andconfiguration, the upper joints of adjacent plates are welded at steel barsprovided for this in the edge of theplates (see Fig. 6).11/!1.1 E· ·3- EJ 1120 jbbStructural DesignA folded plate structural system canbe analyzed as a space structure; inthe V-plate system the top and bottomjoints become continuous and rigid after pouring the concrete. However,since a V-plate roof is generally a repetitive multi-folded continuous structure, some reasonable simplifying assumptions can be made in design. 1 Theinfluence of space action can be neglected in the design of the fmal structure, and temporary supports (the tumbuckle rods) provide lateral stabilityduring erection. Since the span L ismuch longer than the valley width B,the plate is assumed to act as a V- Fig. 7. Tendon arrangement in plates spanning more than 20m (65.6 ft).shaped beam in the longitudinal direction and as a simply supported beamin the transverse direction.To establish a standard for V-plates,some practical rules have been incorporated to ensure a simple, economical structure. Table 1 has been developed for Honduras, taking into accountthe local conditions, the V -shapefolded plate roof design-constructioncode ofChina, 2 and the ACI 318 Code. 4The specifications for materials usedto develop the upper part of Table 1are given above with other construction details.In general, the width used for arranging the main prestressing tendonsis not more than one-fourth the totalTable 1. Dimensional configuration and limit ratios of folded plates used in .138 .138.138.10.470.510.560.650.760 .881.031.051.07l.l3l.l91.271/12.81/15.71/17 1/13.21/14.31/15.21/15 .81/17.01/17.81/31.51/31.51/32.61/32.71/33 09.7810.9715.3517 .0718.6721.84Metnc (SI) conversiOn factors : I m 3.28 ft; I mm 0.04 tn.; I T 2200 lb. Element we1ghts are calculated based ona length of L 2 m. Sections above double line are designed using 6000 psi (41 ,370 kPa) concrete; below the doubleline design of sections is for 7000 psi (48,265 kPa) concrete .January-February 199149
Fig. 8. The Plaza de Sula Theater in San Pedro Sula, completed in June 1989, hasa V -plate roof.plate width. The spacing of the mainprestressing tendons is 38 mm (1.5 in.).For spans longer than 20 m (65.6ft), the bottom section of Table 1 wasdeveloped based on a final concretestrength of 7000 psi (48,265 kPa) and5600 psi (38,612 kPa) transfer strength,with pairs of l/4-in. (6 mm) tendonsspaced at 40 mm ( 1.57 in.) (Fig. 7).The geometrical dimensions of Vplates are for simple spans with cantilevered ends of 0.5 to 1.5 m (1.64 to4.92 ft) in length and with two valleywidths- 2.0 and 3.0 m ( 6.6 and 9.8ft) except for the 30 m (98 ft) spanwhere the valley width is 3.2 m (10.5ft). The angle of inclination of theplates from the horizontal varies from26 to 45 deg. The ratio of height tolength f!L varies between 1/10.5 and1/20. The ratio of plate thickness toplate width t/b varies from 1/5 to 1/14,and the ratio of valley width to spanb!L is from 1/3 to 1/10.APPLICATIONS OF THEV-PLATE ROOFSYSTEM IN HONDURASFig. 9. Industrial building using the V-plate roof system in the Villanueva industrialzone.Since 1988 the construction ofbuildings using the precast prestressedV-plate folded plate system has beengrowing in Honduras. With ten buildings already completed covering morethan 15,000 m2 (161,400 sq ft) andmore than 100,000 m2 (1,076,000 sq ft)planned, the system has already established itself in the country and its usewill develop rapidly in the near future.The V-plate roofs have been usedon buildings with different architecturalstyle, function, and appearance. Bothindustrial and commercial buildingshave been built (Figs. 4, 8, 9, and 10).A Commercial Building:The Plaza de SulaTheater BuildingFig. 10. A typical industrial application is this factory building in the city of SanPedro Sula, roofed with a V-plate structure.50The 2556 m2 (27,500 sq ft) theaterbuilding in the city of San Pedro Sulawas completed in June 1989. Thebuilding has three distinct functionalareas: three independent theater rooms,two concession areas, and a two-storylobby/projection room. The highest elevation of the building is at the staircasetower, which incorporates a water supply tank (Figs. 11 to 16).PCI JOURNAL
The V-plate roof was used on bothbuilding wings and also to cover theexternal corridor on the west side.There are five different roof elevationsin the building, the lowest at 3.2 m(10.5 ft) and the highest at 7.8 m (25.6ft). The architectural composition andstructural design required eight different spans, three different valley angles,and 24 different types of elements(Table 2).To satisfy the architectural requirement, a basic constraint had to be dealtwith in the design of the V-plate roof- the selection of the V-plate valleywidth. From an architectural perspective, a smaller valley width is calledfor in the lower levels and a largerwidth at the upper levels.Structural considerations require alarger valley width for longer spans.In the lower level of the east wing therewere a total of ten V-plate elements ofwhich three spanned 13.5 m (44.3 ft)and the rest spanned only 3 m (9.8 ft).It was necessary to perform numerousanalyses to establish the most adequatevalley width. A 2.4 m (7.9 ft) valleywidth and a 34-deg angle were usedfor both spans.Special details were incorporated todeal with two particular conditions. Inone case since the main columns had adouble height supporting a 7.8 m (25.6ft) roof on one side and a lower roofelevation on the other side with thesupporting beams concentric with thecolumn axis (see Sections B-B and CC in Fig. 15) the problem arose at theintersection of the column, beam, andV-plate. To provide sufficient supportlength for the V-plate, a blackout inthe top of the V-plate was providedand its support was anchored into thebeam (Fig. 17).The second special detail was provided on the water discharge side of aV-plate at the intersection with the elevated water tank (Fig. 18). Coveringthis particular V-plate with precastprestressed flat plates permitted discharge of the rainwater to the adjoining V-plate.Although the V-plate roof system inthis project was not for a typical shedtype structure, its construction wentsmoothly and it proved that the systemcould be used in more complex buildings.January-February 1991Fig. 11. The Plaza de Sula Theater building in the city of San Pedro Sula.Fig. 12. Interior view of the concession area, Plaza de Sula Theater.Table 2. Folded plate elements used in the theater 47625562345678II43TotalIMetric (SI) conversion factors: I m ; 3.28 ft; I m 2 ; 10.76 sq ft.51
011\)NORTHWEST ELEVATION"tl()c.0c::Ilz Fig. 13. Elevation views of the Plaza de Sula Theater.ELEVATIONEASTELEVATION
c.Ill c:Ill- -n@3(1)CT2:iN64Ill- 4000 0 90009000:1 -------90062009000 -0 0AI0 -1II0Cl)00N0 III ICDN@9000CD.,010 00., 10IclBl(J)@@eL.A @)LOBBY@)BAR@ Fig. 14. Plan of the Plaza de Sula Theater.THEATREBAREXTERNAL CORRIOOR(VSHOP@LOBBY
Precast prestressed folded plate roof elements are cast flat with hinges between panels; they are transported flat, then opened to the desired angle during erection, with joints formedFile Size: 2MBPage Count: 16
