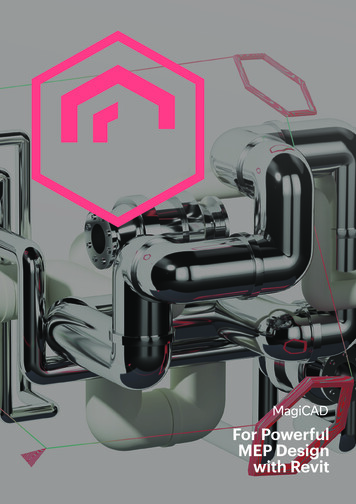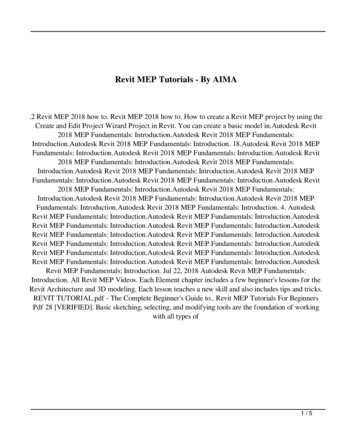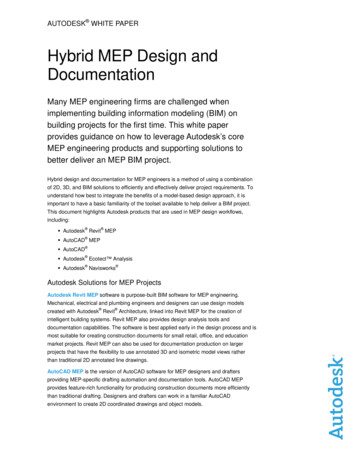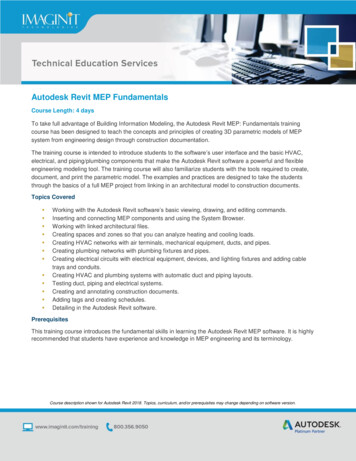
Transcription
For PowerfulMEP Designwith Revit
“MagiCAD is the best in the market. Other available softwarepackages from the United States don’t have the same standard ofquality as this Finnish software. MagiCAD is easy to use and it hasa low threshold for getting started. Above all, we are very pleasedto be able to accomplish all of our calculations directlyin MagiCAD instead of performing them separately.”Mattias Torberntsson, Bengt Dahlgren, SwedenProject name: Karlatornet. The tallest building in the Nordics
The leading BIMsoftware for MEPdesign withinRevitMagiCAD is the leading Building Information Modelling (BIM) softwarefor Mechanical, Electrical and Plumbing (MEP) design. It has a proventrack record from tens of thousands of projects and it is used byengineering design firms of all sizes, in more than 80 countries.MagiCAD enables MEP design using a library of over1,000,000 verified BIM objects from 270 globallyrenowned manufacturers. It offers powerful modellingtools and integrated engineering calculations withlocalisation for different country-specific standards.MagiCAD enables MEP designers to create accurateand reliable BIM models faster and easier.MagiCAD is available for both Revit and AutoCADtechnologies.MAGICAD MODULESMagiCAD for Revit is available insix different modules: MagiCAD VentilationMagiCAD PipingMagiCAD ElectricalMagiCAD SchematicsMagiCAD Sprinkler DesignerMagiCAD Supports & Hangers
“Build it as a digitalmodel and ensure thateverything works whilethe project is still in thedesign phase”
Maximise the benefitsof BIM with MagiCADDigitalisation has enabled productivity gains inevery area of business. While the constructionindustry may be behind in this area, it alsoleaves many gains to be realised.To imagine an ideal BIM world would be to imagine everyconstruction project being completed on-time andon-budget. The various stakeholders involved in the projectwould have collaborated and communicated seamlesslyregardless of their physical location. Completed buildingswould be handed over with advanced maintenance plans,asset registers as well as energy and system information.Following the hand-over to the client, the building would fulfilthe exact purpose for which it was created.This is not a futuristic model. We do have these tools today.Armed with the right understanding of what BIM canachieve, professionals the world over are making the rightinvestments towards these outcomes.LEADING THE WAY IN BIMMagiCAD enables rapid modelling andintegrated engineering calculations makingthe design of accurate BIM models easier,more flexible and less time-consuming.When designing with MagiCAD, you have all it takes to carryout even the most demanding BIM projects. A functional3D information model of the entire system offers a moreaccurate and more comprehensive basis for your work than 2Ddrawings, which lack incorporated data. BIM makes it possibleto check beforehand whether particular real-life componentsare suitable for the planned installation, both from theperspective of geometrical space requirements as well as fromthe technical, operational perspective. MagiCAD also enablesthorough calculations and new levels of collaboration betweenproject partners.MagiCAD creates a complete, easy-to-manage informationmodel that can be used as a highly valuable storage ofinformation throughout the building’s life-cycle, from the earlyconceptual phase, through construction and MEP installation,to facility management and maintenance.
Powerful design capabilitieswith MagiCADEXTENSIVE LIBRARY OF MANUFACTURER CONTENTWith MagiCAD, you design with real products from thestart. When you need a valve, a radiator, a diffuser orany other installation product, you can select it fromEurope’s largest library of manufacturer-verified BIMobjects.MagiCAD enables immediate access to over 1,000,000data-rich MEP objects from 270 leading internationalmanufacturers. If you need to use specific productswhich are not part of our extensive selection of readymade BIM objects, you can download and install oureasy-to-use modelling tool MagiCAD Create. WithMagiCAD Create you can quickly create the requiredobjects by editing generic objects in our library.LOCALISED STANDARDS FOR INTEGRATEDENGINEERING CALCULATIONSMagiCAD’s BIM objects are modelled from physicalproducts to a high level of detail, with correctdimensions and technical data provided by themanufacturer. Values for pressure loss, sound levels,heating and cooling capacity, cable sizing, voltage drop,as well as other data are always present in the model,enabling accurate calculations during design. Thecombination of MagiCAD functions and BIM objectsensures that the final design will perform as intended.Furthermore, MagiCAD is localised to meet thecalculation, presentation and work-flow requirementsof some of the major European markets. This enablescustomers to perform fully integrated pressure dropcalculations, domestic water and drainage diversitycalculations, and sprinkler calculations to localstandards.TIME SAVING PRODUCTIVITY TOOLSMagiCAD for Revit includes a set of smart and effectiveproductivity functions available in all MagiCADmodules. These include a Split Segment Tool usedfor cutting ducts, pipes or cable trays into standardlengths; a Running Index Tool to number componentsand equipment with unique configurable numberingformats; a Find and Replace tool for replacing anyproduct type with another similar one and more.AUTOMATED MODELLING FUNCTIONSMagiCAD automates many time-consuming routinetasks in MEP design, including the creation and editingof standard connections, duct and pipe crossings,elevation changes, as well as various more demandingconnections and adjustments. These include, forexample, coordination of horizontal distribution services,pipe-to-radiator, pipe-to-sanitary outlet, other pipingconnections and eccentric reductions.
MagiCAD enables the drawing of ducts and pipesdirectly with user-definable and flexibly resizeableinsulation series.ADVANCED COORDINATION TOOLSMagiCAD enables builderswork to be generatedautomatically based on space requirements around andbetween ducts, pipes, cable trays, fire dampers, etc.,including insulation.In addition, the software offers integrated tools forproducing a Bill Of Materials (BOM), resulting inimproved cost management and a more efficientordering process.MagiCAD is also fully compatible with the latest IFCstandard enabling users to export project models inIFC format one by one or in a batch with all selectedproperty sets defined.LOCALISED CONTENTProject templates enable important elements of theproject to be defined beforehand. For example, productmodels and families can be pre-selected for use andparticular calculation methods can be made available.You can use MagiCAD’s ready-made, market-specificand localised Revit project templates or pre-configurethem yourself. Using templates saves time during thedesign phase by enabling a more logical design processand helps to avoid mistakes.In addition, MagiCAD offers the possibility to add local2D symbols to selected 3D models plus a dynamicinstallation interface that adopts to the selectedproduct.PLUGINS AND SELECTION TOOLSWe provide a wide range of plugins for connectingmanufacturers’ own product selection, configurationand sizing software directly into MagiCAD. When aproduct, such as an Air Handling Unit, is configuredusing a plugin, it can be imported into the project inRFA format together with its dimensions, symbols,connection points and technical data.Fully integrated into RevitMagiCAD integrates seamlessly within the Revitsoftware. If you are experienced in using Revit, it will bequick and straightforward to begin gaining the benefitsof the features and functions that MagiCAD brings tothe Revit environment.MagiCAD for Revit populates your design with dataabout product dimensions, air flow, pressure drops,cable sizing, sound levels and other informationnecessary for a true BIM work-flow.With all this information at hand you can performcalculations and rely on the results. You will know if yourdesign will perform as planned.Using MagiCAD’s real-time Clash Detection tool, you canreceive immediate feedback of products fitting into thepositions you allocate within the model. Contractors caninstall the systems according to your accurate design,reducing cost and time-consuming mistakes at thebuilding site.DATABASES INSTEAD OF DRAWINGSWorking with Revit technology means that project datais stored in a database instead of having separate plandrawings for each floor. This database can be accessedby all project partners – architects, structural designers,building services designers, contractors and facilitymanagers.When updates can be made to a shared project model,the project stays up-to-date and project coordination isfaster and more efficient. Projects can be kept togetherwith all disciplines in one database or divided intoseparate databases for structural design, ventilation,heating and electrical installations.
MagiCAD Common ToolsAll MagiCAD modules include the Common Tools - a sharedlayer of functions for enhancing the productivity of design work.MagiCAD Ventilation, Piping, Electrical, Schematics, Sprinkler Designer and Supports & Hangerseach provide a wide range of discipline-specific modelling and calculation functions combinedwith the following set of Common Tools.FEATURES AND FUNCTIONSBuilderswork openingsAutomatically creates and manages provisions forBuilderswork openings using customisable rulesetsSplit SegmentUsed for splitting ducts, pipes, conduits and cabletrays into standard manufacturer cut lengthsRunning IndexEnables creation and management ofcustomisable automated numbering systems tosimplify component identificationParameter Configuration and MergeMerges multiple parameters into a new parameterusing configurable templates and formulaSpreadsheet LinkEnables the transfer of data for any parameter inthe project to and from a spreadsheetFind and ReplaceEnables replacing any product type with anotherof a similar typeBIM Collaboration Format (BCF) ManagerEnables cross-platform collaboration in a BIMprojectIFC Export and Property Set ManagerExports files according to IFC 2x3 v.2 or IFC 4LegendAutomatically creates and updates legendsfor components based on a user customisabletemplate configurationClean-up and DeliverEnables removal of manufacturer specificinformation, views, sheets and other data from theproject prior to issuing a detached model to otherparties
MagiCAD VentilationMagiCAD Ventilation is a complete BIM solution forventilation design and calculations.Ensuring clean healthy air indoors is one of the most challenging tasks in modern buildings.Requirements on energy conservation and air quality tend to contradict one another. MagiCADenables you to create the optimal ventilation solution for each building and provides manyclever functions that cut down on routine work.With MagiCAD’s automated design tools, even demanding duct routing solutions are easy tomake. MagiCAD Ventilation also offers a large selection of built-in calculations, such as flowsummation, sizing, balancing and sound calculations. MagiCAD Ventilation fully integrates withinRevit software.FEATURES AND FUNCTIONSADVANCED MODELLING TOOLSLocalised Dataset TemplatesSpeeds up standardising and starting up a newRevit projectDuct Drawing Setup ToolOffers a fast configuration of your routingpreferences for duct work modellingSpecifically developed routing toolsDramatically improves the productivity ofmodelling work with functions including thecrossing tools, angle to horizontal, standardconnection and multi device connection toolsINTEGRATED ENGINEERING CALCULATIONSAND LOCALISATIONIntegrated engineering calculationsEasily utilise integrated and localised calculationtools including sizing, balancing, system soundcalculations, space sound calculation and moreLocal symbolsPossibility to add local 2D symbols to selected 3Dmodels and a dynamic installation interface thatadapts to the selected productWide support for European standardsSupport for European standards includeslanguage, templates, MEP Symbols andcalculations.
MagiCAD PipingMagiCAD Piping offers a complete BIM solution for the design andcalculation of heating, cooling and water systems, includingdrainage, sprinkler and specialist systems.MagiCAD Piping contains a number of functions which save you time when you design. WithMagiCAD, you do not need to model every piece of pipe yourself. MagiCAD enables automaticconnection to devices, such as radiators, fan coil units, water devices and drainage points.MagiCAD also provides comprehensive sizing and balancing calculations so that with a fewmouse clicks, you can select suitable radiators, add sanitary outlets and then calculate systemsizing and balancing for heating, cooling and DWS systems. In addition, you can also usesanitary outlets to calculate diversified drainage flow rates. MagiCAD Piping is fully integratedwithin the Revit platform. MagiCAD Piping fully integrates within Revit software.FEATURES AND FUNCTIONSADVANCED MODELLING TOOLSLocalised Dataset TemplatesSpeeds up standardising and starting up a newRevit projectPipe Drawing Setup ToolOffers a fast configuration of your routingpreferences for pipe work modellingSpecifically developed routing toolsDramatically improves the productivity ofmodelling work with functions including thecrossing tools, angle to horizontal, standardconnection and multi device connection toolsINTEGRATED ENGINEERING CALCULATIONSAND LOCALISATIONIntegrated engineering calculationsEasily utilise integrated and localised calculationtools including sizing and balancing withcalculated kv-values, minimum pressure, pumppressure, power calculations and moreLocal symbolsPossibility to add local 2D symbols to selected 3Dmodels plus a dynamic installation interface thatadapts to the selected productWide support for European standardsSupport for European standards includeslanguage, templates, MEP Symbols andcalculations.
MagiCAD ElectricalMagiCAD Electrical offers a comprehensive BIM solution for the designand calculation of electrical, lighting, telecommunication and datasystems.MagiCAD Electrical provides you with access to MagiCAD’s product libraries containing a widerange of electrical products with correct geometries and technical data. MagiCAD enablescalculations, wire drawing tool for simplified drafting of electrical circuiting detail, switchboardschematics and advanced circuiting functions in synchronisation with drawings. MagiCADElectrical fully integrates with Revit software.FEATURES AND FUNCTIONSADVANCED MODELLING TOOLSLocalised Dataset TemplatesSpeeds up standardising and starting up a newRevit projectCable Tray and Conduit Drawing SetupAll-in-one tools for fast configuration of routingpreferences for containment modellingProduct Selection and InstallationFor quickly and accurately selecting the correctproductDIALux Import and ExportEnables the export of room geometry from Revitinto DIALux and the import of luminaries fromDIALux into RevitWire DrawingOffers additional options for the configuration anddrawing of wires accurately and enables drawingaccording to the local presentation standardPower Cable DistributionIncludes cable package drawing and connectionstools to enable accurate routing of the powerdistribution system from the switchboard to thecircuitsSymbol OrganizerAutomatically arranges overlapping 2D symbolson the floor plans without moving the 3Delements of the modelSwitchboard SchematicsMakes generation of switchboard schematicspossible based on circuit arrangements within aselected switchboard, panel board or distributionboardINTEGRATED ENGINEERING CALCULATIONSAND LOCALISATIONIntegrated engineering calculationsIncludes a wide range of electrical calculations,such as cable sizing, voltage drop, and shortcircuit calculations, as well as the use of protectivedevices directly via the Revit projectLocal symbolsPossibility to add local 2D symbols to selected 3Dmodels plus a dynamic installation interface thatadapts to the selected productWide support for European standardsSupport for European standards includeslanguage, templates, MEP Symbols andcalculations.
MagiCAD Sprinkler DesignerMagiCAD Sprinkler Designer combines powerful drawing capabilitieswith the intelligence of a built-in sprinkler calculation engine.With MagiCAD Sprinkler Designer, you can perform standards-compliant sprinkler systemdesign and calculations faster, easier and with higher accuracy and quality. MagiCAD SprinklerDesigner fully integrates with Revit software.MagiCAD Sprinkler Designer enables you to design a complete sprinkler network: you can drawsprinkler pipes and components, install sprinkler heads, define sprinkler coverage areas andperform functional calculations on the entire sprinkler network.FEATURES AND FUNCTIONSIntegrated dataAll data for calculations, quality control and designapprovals available in the modelTime-saving functionsEasy and fast bills of materials, collision controland section toolsAverage density for weakest sprinkler headsAverage density for the 4 weakest sprinklerheads is calculated with the heads automaticallyidentifiedUse equivalent lengthsEquivalent length tables for CPVC, copper andsteel in accordance with BS 9251:2014Actual flow density for each sprinkler headCalculation of actual flow density for eachsprinkler headRequired system pressureCalculation of required system pressure based onthe hydraulically most remote areaSupport for fire hydrantsCalculations also in systems where fire hydrantsare connected directly to the sprinkler networkDisplay sprinkler network operating pointsDisplays both the operating point on the pumpcurve and the theoretical operating point on thesystem curveMetric systemDesign directly using the metric system. No needto convert values from the US measurement unitsseparatelyConnect multiple sprinkler headsRouting tool for connecting multiple sprinklerheads to the system simultaneously usingautomated routingSupport for sprinkler standardsSupport for BS 9251:2014, EN 12845, NFPA 13 andCEA 4001 standardsIdentifying the weakest sprinkler headWeakest sprinkler head automatically identified.
MagiCAD Supports & HangersMagiCAD Supports & Hangers enables easy and efficient design ofhanger and support systems for ducts, pipes and cable trays.With MagiCAD Supports & Hangers, suspension systems can be designed using eithergeneric or manufacturer-specific support and hanger components. You can configure andoptimise each hanger or support solution based on the requirements of each particularcircumstance, for example based on the need for support from the available structuralobjects.When supports and hangers are modelled in a BIM environment together with MEP systemsand structural design, it is then possible to perform cost-estimations based on the model andsimultaneously save money and time by detecting and eliminating potential problem pointsalready in the design phase. Interference issues can be discovered through clash detectionand analysis of space allocation, improving also the coordination of additional space needs.MagiCAD Supports & Hangers provides an integrated BIM solution which makes coordinationbetween designers, contractors and building owners seamless and efficient. By integratingsupports and hangers to the BIM project work-flow and by enabling the selected suspensionoptions to be verified already before the construction phase, it will be possible to greatlyreduce the total project delivery time.MagiCAD Supports & Hangers fully integrates with Revit.FEATURES AND FUNCTIONSDESIGN FUNCTIONS FOR MEP SYSTEMSHighly automated installation functionsIntegrated calculations and automatic adjustmentto changes in MEP systems or structural designPowerful reporting functions and configurablebills of materialsGeneric and manufacturer-specific support andhanger elementsAdjustable level of detail to optimise systemperformanceDesign in low-detail mode and export the modelin high-detail mode.
MagiCAD SchematicsMagiCAD Schematics is the first comprehensive solution for creating schematic diagramswithin Revit. It offers full synchronisation of data with the products and systems withinyour Revit model. Parameters can be linked between the schematic elements and theircorresponding elements in the project model which significantly reduces the risk ofinconsistent data.MagiCAD Schematics comes complete with intuitive drawing tools, a wide range of readymade schematic symbols and the ability to customise both symbols and parameters.FEATURES AND FUNCTIONSAdding symbols and defining symboldefinitions with parametersEnables creating and placing symbols easily intoschematic drawings as well as, storing symboldefinitions that enable to define parameters withdefault values within the datasetEasy to use tool paletteSymbol installation and line drawings made easywith drag-and-drop tool paletteLocalised symbol librariesTools for creating your own customised symbolsSynchronising symbols in the schematicdrawing with the devices in the modelLinks symbols or lines in the schematic drawingwith corresponding devices in the model,enabling synchronisation of parameter valuesbetween the schematics and the modelTwo way data transferData can be transferred either from the model tothe schematic, or vice versa, offering the flexibilityto make changes to the project either in theschematic or the model itself.
Product modellingMagiCAD Group is a pioneer in creating data-rich 3D objects basedon manufacturers’ real products and technical data. MagiCAD’sBIM objects are parametric, very small in size and, at the same time,provide a realistic image of the product. These intelligent objectsinclude 3D geometry and comprehensive technical information foreach product.Once the BIM objects are created, they are published asMagiCAD libraries and made immediately available to allMagiCAD users in over 80 countries.PLUGINSWhen the manufacturer has highly customisableproducts, a large number of product variants, or theywant to help their customers in selecting and installingthe most suitable product in each situation, a productselection plugin is specifically developed. Over 50MagiCAD Plugins connect manufacturers’ productselection and calculation software directly to MagiCAD,making product selection faster, easier and moreaccurate.Once you have selected a product, you can import andplace the product from the plug-in in your MagiCADmodel just as any other intelligent MagiCAD object.Information about the dimensions and technical data isincluded in the product model.You will also get direct access to a wider range of morecomplex and more configurable products, for exampleAir Handling Units.
Anita Du Plooy, senior drafts-person at Royal HaskoningDHV, was asked:Which aspects of the MagiCAD Cloud library are most useful?“The wide variety of 3D models that are available.Also, the fact that it’s linked with Revit makes it easierto download and insert models in my drawing. It iscrucial to know your designs are done with the correctequipment and they fit in the designated spaces.”MAGICAD CLOUDMagiCAD Cloud, Europe’s largest BIM library ofmanufacturer-verified MEP products, enables onlinebrowsing of MagiCAD’s full product model catalogue.For the manufacturer, the Cloud offers an easy andaccessible way of presenting their products to theircustomers. In MagiCAD Cloud, the manufacturer’s MEPproducts are visualised as data-rich 3D models, withaccurate dimensions and comprehensive technical datafor full BIM implementation.The Cloud enables designers, contractors andengineers involved in preparing the specifications forthe construction project to access models directly inRevit and AutoCAD formats. It also offers the versionindependent DXF format for AutoCAD as well as RFAformats for Revit. MagiCAD Cloud is available to allMagiCAD users directly from the MagiCAD for Revit andAutoCAD user interface. The content is also accessiblevia magicad.cloud for registered users.
MagiCADSupport & ServicesWe pair our software with the best supportand services. Our professional training andsupport services’ team will show you how toget the full benefits out of MagiCAD.TRAININGOver the years, thousands of MagiCAD users have attendedour training sessions to learn and become even moreproductive. Training courses are held regularly for beginners aswell as for experienced MagiCAD users. Customised companytraining can be arranged for small or large groups uponrequest. For more information on the availability of trainingwithin your country, please contact our international supportteam.TECHNICAL SUPPORT SERVICESOur experienced technical support team is happy to help youget the most out of your MagiCAD for Revit and AutoCADsoftware.CONSULTANCYIn selected markets, we provide consultancy servicesand can advise and assist in delivering company specificstandards, presentation styles, product data, specificationsand calculation methods to suit your own company standardsand practices. We can also help you to adapt to a new way ofdesigning, producing and delivering projects.WEBINARSMagiCAD expert webinars are a great way to get to knowMagiCAD applications, features and benefits. You can joinour webinars from anywhere in the world. Upcoming webinardates are posted on the MagiCAD website. If you wish toreceive updates on forthcoming webinars, then simply submityour contact email address on the MagiCAD website.MAINTENANCE PLANWith the MagiCAD Maintenance plan, you are the first toreceive any new MagiCAD software updates to ensurethat your design tools are always up-to-date. MagiCADMaintenance makes budgeting easier, as there are nounexpected costs and it also costs less than ordering separateupgrades.Our support and training staff are dedicated MagiCAD expertswith backgrounds and strong experience in construction andbuilding services design.
“MagiCAD cuts our design time by 50% as we only haveto do the designs once. MagiCAD integrates seamlesslywith AutoCAD and Revit, offering a single, unifieddesign process which includes also calculations.”Colin Taylor, Domestic Sprinklers, UK
MagiCAD Suitecovers it allMagiCAD Suite includes MagiCAD forAutoCAD and MagiCAD for Revit in onepackageAs a MagiCAD for AutoCAD user, the move to MagiCAD forRevit will be easy since you are already familiar with MagiCAD’sfunctions and product model databases. With MagiCAD Suite,you will receive two licenses in one package: MagiCAD forAutoCAD and MagiCAD for Revit.With MagiCAD Suite you have all it takes to carry outsuccessfully any of your current and future MEP designand BIM projects. MagiCAD Suite enables you to make thetransition to new technology at your own pace, depending onyour workload and on the technology your projects require. Atthe same time, you can keep on using MagiCAD for AutoCADfor as long as you like.
Image courtesy of Statoil ASA/Statoil“One of the major benefits of MagiCAD for Revit in the JohanSverdrup project is MagiCAD’s large database of Revit familieswhich are verified and controlled by MagiCAD. This is veryimportant to us because we have strict requirements for theproduct families to ensure that they do not weigh down ourperformance when working with large project models.”Mattias Jagefeldt, Apply Emtunga, SwedenProject name: Johan Sverdrup Accommodation Module
ABOUT MAGICAD GROUP We specialise in softwareCONTACTand services for the building industry. Our popularTel. 358 2 8387 6000Building Information Modelling (BIM) software, MagiCAD,www.magicad.comoffers powerful Mechanical, Electrical and Piping designfunctions and integrated engineering calculations forRevit and AutoCAD. It is used by thousands of companiesfrom more than 80 countries around the world. Inaddition, our online BIM object library enables accessto over 1,000,000 manufacturer-verified products from270 globally renowned manufacturers. Each object iscomplete with accurate dimensions and comprehensivetechnical data.With more than 35 years of experience in the industry, ourteam of passionate software professionals continues toprovide our customers with intelligent solutions that makedaily engineering and design easier, faster and moreprofitable. MagiCAD is a Glodon Group company.
MagiCAD integrates seamlessly within the Revit software. If you are experienced in using Revit, it will be quick and straightforward to begin gaining the benefits of the features and functions that MagiCAD brings to the Revit environment. MagiCAD for Revit populates your design with data about product dimensions, air flow, pressure drops,







![Navisworks Simulate 2019 Portable Cracked YHaz Rar [CRACKED]](/img/62/hamiraf.jpg)



