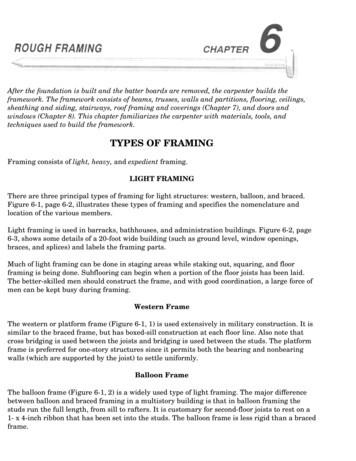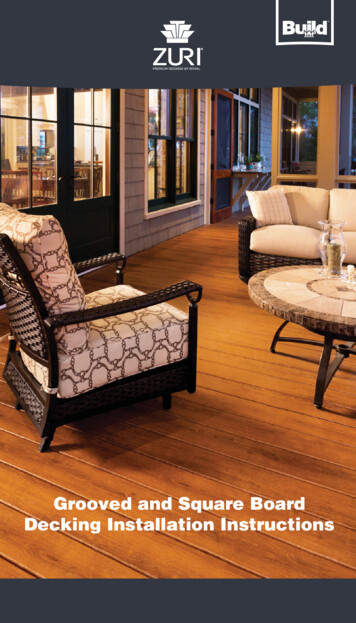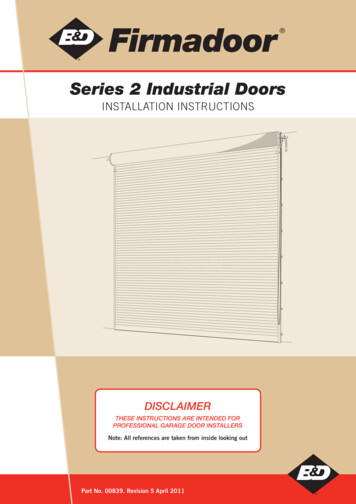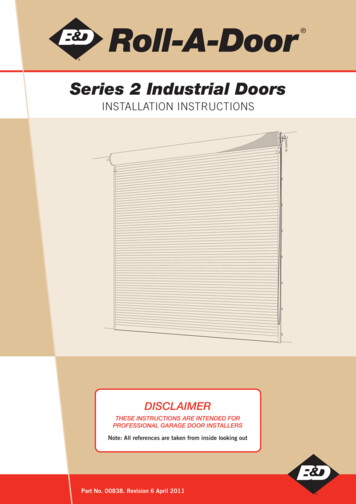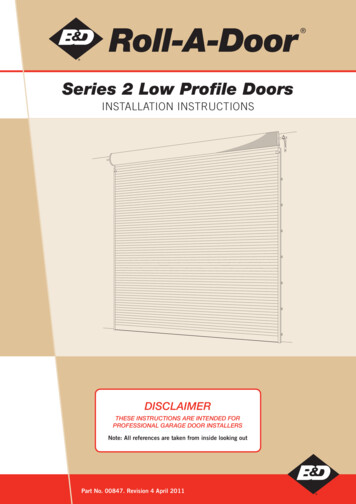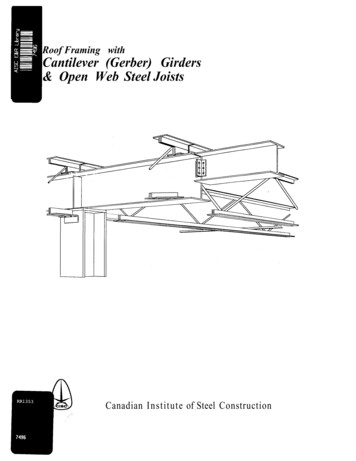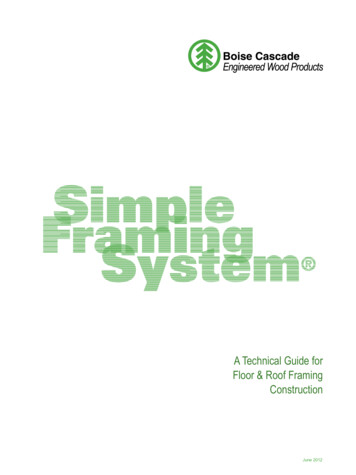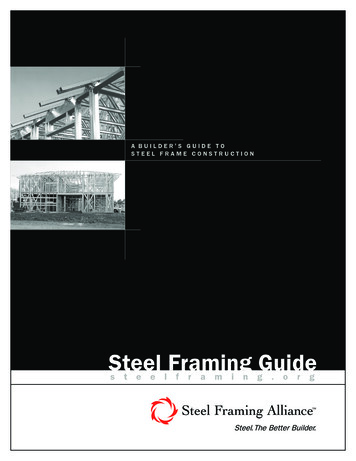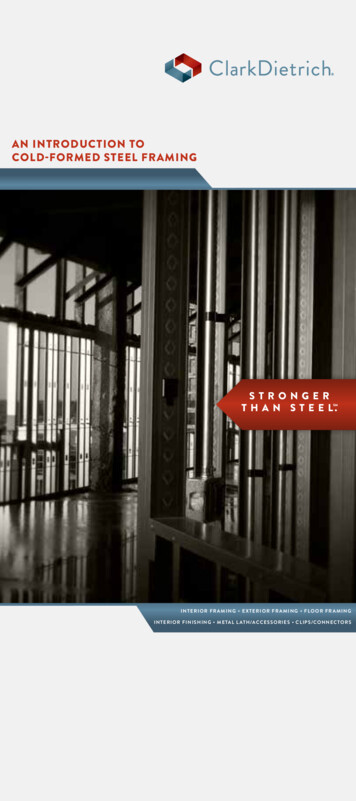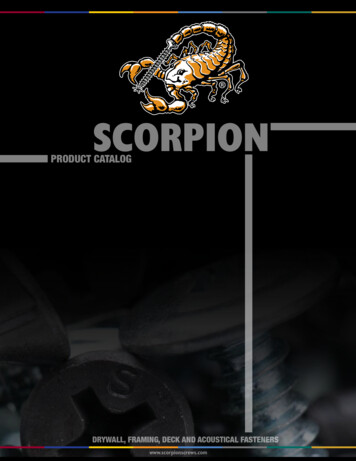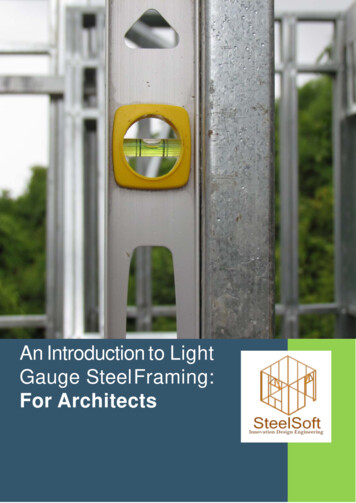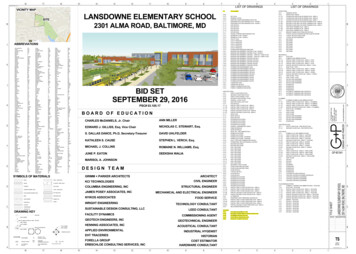
Transcription
08 41 00ENTRANCES &FRAMINGkawneer.com
ENTRANCES &FRAMINGKawneer offers a comprehensive line of architectural aluminumbuilding products and systems for commercial construction –entrances, framing systems, windows and curtain wall systems.Hurricane Resistant andBlast Mitigation ProductsKawneer offers single-source responsibility with a comprehensive groupof independently tested hurricane resistant and blast mitigation products.Many hurricane resistant products have received Notices of Acceptance(NOAs) issued by Miami-Dade County BCCO and Florida ProductApprovals. Blast mitigation products meet requirements of the GeneralServices Administration (GSA), Interagency Security Committee (ISC) andDepartment of Defense (DoD). For more information, visit Kawneer.com.ADA Accessibility GuidelinesKawneer entrances include options such as hardware, door controlsand threshold heights that satisfy the guidelines of the Americans withDisabilities Act (ADA). Entrances are easily configured to meet ADAtraffic control guidelines and state and local building accessibility codes.Kawneer’s Limited Lifetime Welded Door Corner WarrantyEvery door with welded corner joinery comes with a limited lifetimewarranty, including 190/350/500 Standard Entrances, 350/500 HeavyWall Entrances, 350/500 Tuffline Entrances, Flushline Entrancesand 260/360/560 Insulclad Thermal Entrances. The corner joinerylimited warranty is good for the life of the door under normal operation.The limited lifetime warranty is transferable from building owner tobuilding owner and is in addition to the standard two-year warrantycovering each Kawneer door.190/350/500 Standard EntrancesA single-source, easily adaptable package of door, doorframe and hardwareOur 190/350/500 Standard Entrances have beendesigned for accessibly, durability, flexibility andcontinuous use. These entrance systems can befabricated with a myriad of hardware options to meet themost stringent design requirements.190 Narrow Stile: engineered for moderate traffic Slim-look 2-1/8"vertical stiles with 2-1/4" top rail and 3-7/8" bottom rail350 Medium Stile: provides extra strength for high traffic Vertical stilesand top rail 3-1/2" with 6-1/2" bottom rail500 Wide Stile: monumental visual statement for heaviest traffic Vertical stiles and top rail 5" with 6-1/2" bottom railAll three entrances feature welded corner construction with sigma deeppenetration and fillet welds, plus corner mechanical fastenings Dooroperation is single/double acting with maximum security locks or touchbar panics standard Architect’s Classic 1" round bent bar push/pullhardware in various finishes and sizes Infills range from 1/4" to 1" Door frames feature Sealair bulb polymeric weather stripping Testedto NFRC thermal standardsAA 250/425 Thermal EntrancesNarrow and wide stile entrances designed to provide thermalperformance to meet the most stringent requirements of theIECC and ASHRAE 90.1 standards.AA250: 2-1/2" vertical stiles and top rail with 3-7/8" bottom railAA425: 4-1/4" vertical stiles and top rail with 6-1/2" bottom railThermal breaks in the door, door frame and threshold isolate theinterior metal components from the exterior metal components Doorrail and stile design with a double air cavity provides an added layer tothe thermal barrier Dual weathering around the perimeter of the doorin conjunction with a low conductance polymer door stop minimizesair infiltration Entrance is single acting and mounted on offset pivots,butt hinges or continuous geared hinges Accepts 1" glazing infill Optional 10" bottom rail Horizontal cross rails of 1-3/8" and 8-1/4" Tested to NFRC thermal standards Tested for large missile impact forwindborne debris500 Wide Stile Entrance, 1600 Wall System 1Curtain WallCarmel High School Theatre, Carmel, CaliforniaArchitect: Kasavan Architects, Salinas, CaliforniaGlazing Contractor: Atascadero Glass,Atascadero, CaliforniaPhotography: Brett Drury2350 Medium Stile Paneline Entrances,Trifab VG (VersaGlaze ) 451T Framing,1600 Wall System 1 Curtain WallHurst Conference Center, Hurst, TexasArchitect: Ron Hobbs Architects, Garland, TexasGlazing Contractor: Alliance Glass andMirror Ltd., Keller, TexasPhotography: Wes Thompson190 Narrow Stile Entrance (with high bottom rail)and Trifab VG (VersaGlaze ) 451T Framingused for auto showroom entrance applicationWeeks Automotive/Danbury Audi,Danbury, ConnecticutArchitect: Austin Patterson Disston Architects, LLC,Southport, ConnecticutGlazing Contractor: Advanced PerformanceGlass, Inc., South Windsor, ConnecticutPhotography: CJBerg Photographics
For over a century, Kawneer has been recognized as an innovator. Since that time, we’ve balanced experience with changeand continuous improvement. We strive every day to develop solutions that promote integrated, sustainable buildingpractices, and we are dedicated to providing the tools our customers need to succeed. Welded door corners, uniquethermal breaks, cutting-edge design and fabrication flexibility are just a few examples of how we have responded tocustomer needs.350/500 Heavy Wall EntrancesMedium and wide stile doors designed for durabilityin heavy-traffic areasHeavy Wall entrance doors are designed for hightraffic applications such as schools, universities and officebuildings Door and frame have 3/16" walls throughout for addeddurability and strength Door is 2" deep Vertical stiles and top rails3-1/2" and bottom rail 6-1/2" Accepts glazing infills from 1/4" to 1" Incorporates Kawneer’s standard welded corner construction Blast tested per ASTM F 1642 Tested for large missile impact forwindborne debris350/500 Tuffline EntrancesHeavy-duty medium and wide stile doorsengineered to withstand high traffic in schools,universities, malls and supermarketsConstructed for unequaled strength with 3/16" walls throughout doorand frame 3-1/2" wide stiles and 3-3/8" top rail on 350 door 5"wide stiles and top rail on 500 door 2" deep door sections and 6-3/4"bottom rail Door heights range from 7' to 9'; widths from 3' to 4' Door frame face width is 2", depth is 4-1/2" Accepts glazing infillsof 1/4" to 1" Complete package of door, door frame and hardware Kawneer’s welded corner construction resists both the lever arm andtorsion forces all doors experience Tested to NFRC thermal standards08 41 002000T Terrace DoorsDesigned for use in condominiums, lofts, apartmentsand hotelsSingle or pair – outswing or inswing 2-1/4" deep doorrails and stiles Thermally broken door and frame Tested per NAFS, AAMA/WDMA/CSA 101/I.S.2/A440 Thermal testedper CAN/CSA A-440, AAMA 1503 and NFRC 100 Stainless steel multipoint locks and options Contemporary lever handle with finish options Mitered door and frame corners with rigid heavy-duty clips Threeway adjustable butt hinge Double weatherstripping Accommodates1/4" to 1-1/8" infills Low-profile threshold (single or pair – outswingdoors only) Factory glazed Kawneer standard and custom finishesand colors Two-color option Tested to NFRC thermal standards350/500 IR EntrancesMedium and wide entrances designed for hurricane proneregions provide extra strength to meet the stringent coderequirements for windborne debris and blast protection1-3/4" deep with 3-1/2" or 5" vertical stiles and top railsand 6-1/2" bottom rails Optional 7-1/2" and 10" bottomrails available Square glass stops with options for interiorsilicone, 3M VHB tape or dry gaskets for impact resistantglazing Single acting with offset pivots, butt hingesor continuous geared hinge M.S. 3-point locks, M.S.locks with manual flush bolts or panic hardware options Adjustable astragal and bottom rail sweep KawneerSealair bulb polymeric weather stripping in door frames Tested tomeet current codes requiring protection of openings in windbornedebris regions: ASTM E 1886, E 1996 and Florida Building Code TAS201, 202 and 203 Blast tested per ASTM F 1642 Kawneer’s weldedcorner construction resists both the lever arm and torsion forces alldoors experience Tested to NFRC thermal standards2000T Terrace Doors, Arconic – Reynobond ACM 4 mm PE and 4 mm FR PanelsW Hotel, Austin, TexasLEED * registered projectArchitects: Andersson-Wise Architects, DesignArchitect, Austin, Texas, and BOKA Powell,Architect of Record, Dallas, TexasGlazing Contractor: Win-Con Enterprises,New Braunfels, TexasPhotography: CJBerg Photographics500 Tuffline Entrances and Trifab VG (VersaGlaze )451T FramingPennsylvania State University School of Architecture andLandscape Architecture (SALA), State College, PennsylvaniaLEED * Gold certifiedArchitect: Overland Partners Architects, San Antonio, TexasGlazing Contractor: Nittany Building Specialties,Port Matilda, PennsylvaniaPhotography: CJBerg Photographics350 Heavy Wall EntrancesKauffman Stadium, Kansas City, MissouriArchitect: Populous, Kansas City, MissouriGlazing Contractor: The Bratton Corporation,Kansas City, MissouriPhotography: Mark Kempf3
Flushline EntrancesSingle-acting entrances provide durability withdesign flexibility for applications such as schoolsand manufacturing facilities and applications wherehurricane impact and blast protection is requiredOffers a flush appearance with a face sheet of fiberglassreinforced polyester (FRP) or aluminum in a variety ofcolors and captured on four sides by integral, extruded reglets Heights range from less than 7' to a maximum of 10' Widths varyfrom approximately 3' to 4' Additional strength is achieved bythe urethane foam core that interlocks with the aluminum and createsan extremely stable, durable entrance door Paneline Exit Devicewith minimal 1-1/8" projection is available Door vision lites areavailable in aluminum frames with 1/4" or 1" infill Tested to NFRCthermal standards 5 lb. per cubic foot poured-in-place closed-cell rigidurethane foam core (meets ASTM E84 rating with 450 smoke densityand 25 flame spread) Tested for both large and small missile impactfor windborne debris and blast mitigationPaneline and Paneline EL Exit DevicesThe only clues that this is an exit device are the “push”indication and unlocking actionPaneline Exit Devices have been large-missile hurricaneimpact and cycle tested.Pressure on the push panel quickly releases the door foremergency egress Offers improved safety since Paneline cannot be chained or blocked Available with 190/350/500 StandardEntrances, 350 Heavy Wall Entrances, 350/500 Tuffline Entrancesand Flushline Entrances Optional matching dummy panels areavailable for vestibule doors and fixed panels are available for side lites Available with electric option for access control260/360/560 Insulclad Thermal EntrancesNarrow, medium and wide stile, providing thermalefficiency for the entire building façadeBoth the door and frame are thermally broken Complete package of door, fully integrated door frame(with or without transoms) and integrated hardware Stile face widths of 2-1/8", 3-1/2" and 5" Doorheights range from approximately 7' to 8' and widths from 3' to 3' 6" Kawneer standard welded corner construction Engineered foruse with Kawneer’s Trifab VG 451T Framing Systems and 1600 WallSystems Entrance is single acting and mounted on offset pivots, buttor continuous geared hinges Accepts glazing infill of 1" Tested toNFRC thermal standardsFlushline EntranceConverse Hall, James Madison University,Harrisonburg, VirginiaArchitect: Moseley Harris & McClintock,Harrisonburg, VirginiaGlazing Contractor: Glass & Metals, Inc.,Harrisonburg, VirginiaPhotography: Gordon Schenck, Jr.4560 Insulclad Thermal Entrances, 1600UT System 1Curtain Wall, Trifab 451UT FramingCommunity College of Denver – Confluence BuildingArchitect: OZ Architecture, Denver, ColoradoGlazing Contractor: Horizon Glass & Glazing Co., Inc.,Denver, ColoradoPhotography: CJBerg PhotographicsLeft to right:EPT (electric power transfer) mountedto door in retrofit application;Paneline EL Concealed Rod Push Panel;Paneline EL Outside Control Switch
08 41 00AA 3200 Thermal Sliding DoorsA high-performance sliding door that meets thermal,coastal and impact resistant requirementsAvailable in both high performance (HP) and impactresistant (IR) versions An IsoWeb thermal breakmeets current energy codes and allows a dual finish Accommodates 1" insulating and 1-5/16" insulating/laminated glass for improved thermal, acoustic andimpact performance Large wheel, stainless steeltandem roller with precision ground sealed bearings provides smootheroperation even on large/heavy panels Corrosion-resistant stainlesssteel locks and fasteners 2-1/4" standard sill provides an aestheticallypleasing smaller sightline Slab-to-slab operable panels can span upto 10' tall Unique beveled profiles create architectural shadow lines,allowing commercial product to receive mid- to high-rise residentialacceptance Multiple configurations: OX, XO, OXO, OXXO and OXOO Tested to NFRC thermal standards990 Sliding DoorsEngineered for rain-battered high- and low-rise applicationsFeatures an adjustable steel ball-bearing, tandem-rollerassembly to assure trouble-free, smooth operation andpositive weatherseals on all sides The manual sliding 990is a complete system of door, door frame and hardware,available in four configurations Stile face width is 2-1/2"(63.5 mm) and the door accepts infills from 3/16" to 1"(4.8 mm to 25.4 mm) Withstands water infiltration at 10 PSF and meetsor exceeds all criteria established by AAMA for ratings of C30, HC40and HC60990 Sliding DoorsHurst Conference Center, Hurst, TexasArchitect: Ron Hobbs Architects, Garland, TexasGlazing Contractor: Alliance Glass and Mirror Ltd.,Keller, TexasPhotography: Wes ThompsonHPS and HPX Monumental Sliding DoorsHigh performance designed to meet extreme conditionsHPS and HPX Monumental Sliding Doors have beenhurricane impact and cycle tested.HPS Sliding Doors are available in four differentperformance ranges for low- and medium-riseapplications Tested for Performance Class and GradeHC60, HC80, HC100 and HC120 Small-missile impact andcycle testedHPS HPX Sliding Doors are designed for high-rise coastal applicationsrequiring greater wind load and superior water performance Testedfor Performance Class and Grade HC160 Large- and small-missileimpact and cycle tested1010/1010C and 1040 Sliding Mall FrontsFor single- and multi-track interior and exteriorapplicationsAvailable with both fixed and operable panelsThe 1010/1010C Sliding Mall Front has a low-profile multitrack that can be recessed or surface applied Interiorapplications only Accepts infills from 1/4" to 1"The 1040 Sliding Mall Front is a single-track unit with threestacking options: parallel staggered, parallel even and 90 Accepts 1/4" infills1010 Sliding Mall Front (modified)W Dallas Victory Hotel & Residence, Dallas, TexasArchitect: HKS, Inc., Dallas, TexasCustomer: Win-Con Enterprises, Inc.,New Braunfels, TexasPhotography: Blake Marvin - HKS, Inc.1010HPS Monumental Sliding Doors (modified)Realm Condominiums, Atlanta, GeorgiaArchitect: The Preston Partnership, LLC,Atlanta, GeorgiaGlazing Contractor: Glass Systems Inc.,Lithonia, GeorgiaPhotography: Jim Roof5
FRAMINGTrifab 400 Framing SystemProven solution for storefront and low-rise applications1-3/4" x 4" frame members Accepts 1/8", 1/4" and 3/8"monolithic infills May be flush glazed from the insideor outside Choice of screw spline, shear block or stickfabrication450Trifab VG (VersaGlaze ) 450,Trifab VG 451, Trifab VG 451T andTrifab 451UT Framing SystemsBuilt on the proven and successful Trifab platform,these framing systems offer design versatility withunmatched fabrication flexibility451FrontTrifab VG 450: 1-3/4" x 4-1/2" frame membersaccept 1/8", 1/4" and 3/8" monolithic infillsTrifab VG 451, 451T and Trifab 451UT: 2" x 4-1/2"frame members accept infills up to 1-1/8" Testedto NFRC thermal standardsCenterTrifab 601, 601T and601UT Framing SystemsLarger, more versatile span delivers morethermal options and more design choicesThree-in-one framing series includes the nonthermal Trifab 601, the single IsoLock thermal break Trifab 601T and the dual IsoLock thermal breakTrifab 601UT The greater system depth combined with threethermal performance options make this one of the most versatileframing systems available 2" x 6" frame members accept infills upto 1-1/8" Tested to NFRC thermal standards Glass pockets arealigned to the 4-1/2"-deep center set Trifab framing systems, allowingintegration of the two system depths on the same façade Screwspline fabrication High-performance (HP) flashing and HP interlockclip are engineered to eliminate the perimeter sill fasteners and theirassociated blind seals U-factors, CRF values and STC ratings forTrifab 601T and 601UT vary and depend on glass Project-specificU-factors are easily calculated using technical charts (see Kawneer.comor Architectural Manual)Choice of front, center, back or multi-plane glassapplications with VG frames Choice of screw spline,Backshear block, stick or punched opening fabrication High-performance (HP) flashing and HP interlockclip are engineered to eliminate the perimeter sillfasteners and their associated blind seals and arecompatible with all glass planes Flush glazedMulti-planefrom either the inside or outside Weatherseal is notsilicone, but an ABS/Geloy extrusion offering aconsistent sightline of 15/16" at every glass joint Weatherseal allows complete inside glazing with noscaffolding or swing stages to run typical exteriorSSGsilicone weatherseal Trifab 451UT is designedfor the most demanding thermal performance andemploys a dual IsoLock thermal break IsoLock thermal break option (Trifab VG 451T) and dualIsoLock thermal break (Trifab 451UT) areWeathersealdesigned to AAMA TIR-A8 and tested to AAMA 505 U-factors, CRF values and STC ratings for Trifab VG 451T and 451UT vary and depend on glass and/or glass plane Trifab 451 and 451T-IR tested to ASTM E 1996 Wind Zone 3, LevelD requirements Project-specific U-factors are easily calculated usingtechnical charts (see Kawneer.com or Architectural Manual)Trifab VG 451 Center Glazed Framing and1600 Wall System 2 Curtain WallGateway Corporate Center, Coppell, TexasArchitect: O’Brien & Assoc., Dallas, TexasGlazing Contractor: B&B Glass Inc., Dallas, TexasPhotography: Wes Thompson6Trifab 400 Framing System used in interiorapplicationHeifer International World Headquarters,Little Rock, ArkansasLEED * Platinum certifiedArchitect: Polk Stanley Rowland Curzon PorterArchitects, Ltd., Little Rock, ArkansasGlazing Contractor: ACE Glass Co., Inc.,Little Rock, ArkansasPhotography: Timothy HursleyTrifab VG 451T, 500 Heavy Wall Entranceswith 10" bottom rail, Versoleil SunShadesHope Clinic, Lawrenceville, GeorgiaArchitect: Lindsay Pope Brayfield Clifford &Associates, Lawrenceville, GeorgiaGlazing Contractor: Capital City Glass, Inc.,Lawrenceville, GeorgiaPhotography: Creative Sources Photography/Rion Rizzo
08 41 00EnCORE Thermal Framing SystemThe two-piece, face-and-gutter system that offers thermaleconomy with numerous design optionsOffers a broad selection of system depths and a 1-3/4"sightline Accepts 1/4" and 1" glazing infills and can bequickly adapted to accept other infills in 1/8" increments Two-piece assembly easily accommodates two-color finish options andcurved applications Glazing plane can be to the exterior or centeredin the mullion Can be structural silicone glazed Choice of screwspline, shear block or punched opening fabrication Type A (verticalmembers run through) or Type B (head and sill members run through) Project-specific U-factors are easily calculated using technical charts(see Kawneer.com or Architectural Manual) Tested to NFRC thermalstandardsIR 500/501 Framing SystemA center-glazed storefront framing system for hurricaneimpact/windborne debris requirements2-1/2" x 5" frame members accept 9/16" and 5/8" impact or1/4" non-impact infills (IR 500) 2-3/4" x 5" frame membersaccept 1-5/16" impact or 1" non-impact infills (IR 501) Flush glazedfrom the outside, with options for interior silicone seal or dry gasket Screw spline fabrication High-performance sill flashing IR 501 testedto NFRC thermal standards Hurricane impact and cycle tested Blasttested per ASTM F 1642 350 IR singles or pairs of entrances availablewith 3-point lock, touch bar panics or Paneline panicsEnCORE Thermal Framing SystemManitowoc Public Library, Manitowoc, WisconsinArchitect: Engberg Anderson Design,Milwaukee, WisconsinGlazing Contractor: Sheboygan GlassCompany, Inc., Sheboygan, WisconsinPhotography: Bob FreundIR 501T/501UT Thermal Framing SystemA center-glazed thermally broken storefront framingsystem for hurricane impact/windborne regions and blastmitigation projects2-3/4" x 5" frame members accept 1-5/16" insulatinglaminated glass Flush glazed from the exterior Screw splinefabrication High-performance sill flashing Dual IsoLock thermalbreak for maximum thermal performance Large- andsmall-missile hurricane impact and cycle tested Tested to NFRCthermal standards Blast tested per ASTM F 1642InFrame Interior Framing SystemAn interior framing system that captures drywall2" (50.8 mm) sightline x 6" (152.4 mm) depth membersaccept 1/8", 1/4" or 3/8" infill Screw spline joinery Wraparound perimeter profile captures drywall Accommodates standard Kawneer entrances Features perimeterbulb gasket to compensate for variations in drywall thickness andinconsistenciesIR 500 Framing SystemTarpon Springs Public Safety Building,Tarpon Springs, FloridaArchitect: Gee & Jenson Engineers Architects Planners Inc.,West Palm Beach, FloridaGlazing Contractor: Ashe Glass & Mirror,Temple Terrace, FloridaPhotography: Gordon SchenckTrifab VG 451T (Thermal) Rear Glazed FramingPreston Pointe, Louisville, KentuckyArchitect: Potter & Associates Architects PLLC,Louisville, KentuckyGlazing Contractor: Kentucky Mirror & PlateGlass Company, Louisville, KentuckyPhotography: Moberly Photography Inc.7
FINISHESANODIZED FINISHESLong-lasting, protective coatings resist abrasion, corrosion andUV rays, and meet or exceed AAMA 611Architectural MetalsLight satin is a Class I finish with a chrome-like brightness andlight brushed texture Available on a variety of productsPermanodic Clear FinishesAvailable in Anodized Class I (#14) or Class II (#17)HPS Monumental Sliding DoorsAtlantis Casino & Resort, Paradise Island (Nassau), BahamasArchitect: HKS, Inc., Dallas, TexasGlazing Contractor: Commonwealth Building Supply Ltd.,Nassau, BahamasPhotography: Gordon SchenckPermanodic Color FinishesAvailable in clear (Class I and Class II) and color (Class I) choices,including champagne, black, light bronze, medium bronze anddark bronzePAINTED FINISHESFluoropolymer Coatings – Enduring color with high performanceand durabilityAvailable in many standard choices and unlimited custom colors These include PermafluorTM and PermadizeTM finishes, which meetor exceed AAMA 2604 or AAMA 2605Powder Coatings – Create a green element with solvent-freehigh performance, durability and scratch resistancePermacoatTM finishes available in 24 standard colors Powdercoatings meet or exceed AAMA 2604NOTICELaws and building and safety codes governing the design and use ofwindows, glazed entrance, framing, curtain wall and overhead glazingproducts vary widely. Kawneer does not control the selection of productconfiguration, operating hardware or glazing materials, and assumes noresponsibility thereof.Information contained in this catalog is subject to change without notice.OTHER PRODUCTS FROM KAWNEERCurtain Wall & Overhead Glazing 08 44 00; Windows 08 51 00FOR MORE INFORMATIONVisit Kawneer.com for more detailed information, including the mostcurrent Guide Specifications, CAD libraries and BIM product models.COVER PHOTO:Trifab 451 Framing System, 500 Wide Stile Entranceswith 10" Bottom Rails (interior application shown)North American corporate headquarters of Saint-Gobain and CertainTeed,Malvern, PennsylvaniaArchitect: Bernardon, Kennett Square, Pennsylvaniaand Jacobs, Philadelphia, PennsylvaniaGlazing Contractor: Malvern Glass, Malvern, PennsylvaniaPhotography: Jeffrey TotaroKawneer Company, Inc.Technology Park / Atlanta555 Guthridge CourtNorcross, GA 30092 Kawneer Company, Inc. 2018kawneer.comkawneergreen.com770 . 449 . 5555Form No. 18-1060A*LEED is a registered trademark of the U.S. Green Building Council.
ACCURATE DORWINAwning Window Specifications325 Series Fiberglass WindowsGeneral Description: Fiberglass awning windows shall be Accurate Dorwin awning windows asmanufactured by Accurate Dorwin Winnipeg, Manitoba. The frame and sash shall be pultrudedfiberglass with a main frame depth of 3 1/4”. The casement window shall meet or exceed therequirements for AAMA/WDMA/CSA 101/I.S.2/A440-11, NAFS 2011 performance requirements.Windows shall be of the size and type shown on the drawings.Scope of Work: Provide Fiberglass Windows and related accessories as shown on the ConstructionDrawings and Schedules. Manufacturer to furnish as built Shop drawings for Architect’s Approval.Coordinate all work with General Contractor or Subcontractor furnishing the installation labour.Section Includes: Accurate Dorwin’s fibreglass window products (box units), including optional brickmould, brick mould extensions, decorative panning, jamb, header and sill liners, including glass andglazing at window manufacturer’s factory**, window installation hardware and accessories. (**ForSafety and/or Logistical reasons; Factory glazing may depend on the size and weight of the glass and/orlocation of the window. Such instances will be indicated on Shop Drawings or written agreement withthe General Contractor prior to manufacture date.)Fiberglass: Accurate Dorwin fiberglass windows shall be constructed from specially designed heavygauge pultruded sections of specially formulated fiberglass composite materials in accordance withAccurate Dorwin engineering standards and drawings of a nominal wall thickness of approximately0.90”.Frame: Head, jamb and sill members are miter cut to be joined at each corner with large diameterscrews fasten into glass reinforced nylon foam filled corner key. Each mitered corner is internally sealedat time of assembly with a high performance sealant. The “closed-back” frame is to be insulated withexpanded polystyrene insulation.Sash: The sash is miter cut and joined by screws fastened into specially designed glass reinforced nylonfoam filled corner key. Each mitered corner is internally sealed at time of assembly with a highperformance sealant. All sash members are of a tubular or hollow design as shown on Accurate Dorwinengineering standards drawings. The sash is to be insulated with expanded polystyrene insulation.Hardware: A Truth Dyad (split-arm) operator is standard. A zinc die cast single lever multi-point lock isstandard. Standard hardware colours are white, beige and brushed chrome. Heavy duty concealedhinges allow 90 degree opening. Egress hinges and easier wash hinges are available.
Weather-stripping: The three seal design conforms to the rain screen principle. The exterior sealprevents dust and rain penetration. The centre thermoplastic bulb seal prevents air leakage. The innerthermoplastic seal restricts air from circulating into the hardware cavity and condensing on the sash andon the hardware. All weather stripping is replaceable.Glazing: The glass sits on shims and is held in place by a removable exterior aluminum glass stop. Doublesided foam tape on the interior and a thermoplastic rubber gasket on the exterior assist in securing theglass. The glazing cavity is edge drained to the exterior with concealed drainage holes. The glazing cavityis also edge vented to the exterior through concealed vent holes. The glass replacement does notrequire sash replacement.Glass: Glass type and thickness shall be a minimum 1/8” [3mm] or better as required by governingBuilding Codes, Current Standards, or Wind Load Design Pressure Requirements The insulating glassconforms to CAN/CSGB-12.8-M90. Minimum glass thickness is 3mm or 1/8” (double strength). Bothdouble glazing (20mm or ¾” overall thickness) and triple glazing (34mm or 1 5/16” overall thickness) areavailable. Each insulated sealed unit is separated by a high performance spacer for maximum thermalperformance.Finish: All fiberglass sections are coated with a high performance two-component polyurethane enamelfinish in accordance with AAMA 623-07 (Voluntary Specification, Performance Requirements and TestProcedures for Organic Coatings on Fiber Reinforced Thermoset Profiles). Total dry-film thickness onexposed surfaces shall be a minimum of 20 microns (.8 mil) total film thickness. Paint shall be Polane SPlus, as manufactured by Sherwin Williams Coatings. Color shall be one of Accurate Dorwin’s standardcolours or an optional color as selected by the architect or owner. An optional oak or fir veneer interiorfinish is available at additional cost. Two-tone finishes and custom colors are available at additional cost.Screen: Frames to be roll formed aluminum, fitted with re-wireable fiberglass screen cloth held in placeby a vinyl spline. Screens shall be held in place with 4 pins.Contact Accurate Dorwin Company at 1-888-982-4640 for any additional information.Feb-2015
MORIN ARCHITECTURAL METAL WALL & ROOF SYSTEMSMORINEXPOSEDFASTENERSERIESExposed fastener wall and roofpanels are used on every typeof building today from industrialmanufacturing plants to Class Aoffice buildings. Whether it's thetraditional sine wave C profile orthe bold O-24 profile, the manyinteresting designs availablewithin this product line arenumerous.Seventeen unique profilesOverlapping side joint designWeather tight or rainscreen rearventilated applicationMay be insulated to meet requiredther
Stile face widths of 2-1/8", 3-1/2" and 5" Door heights range from approximately 7' to 8' and widths from 3' to 3' 6" Kawneer standard welded corner construction Engineered for use with Kawneer's Trifab VG 451T Framing Systems and 1600 Wall Systems Entrance is single acting and mounted on offset pivots, butt
