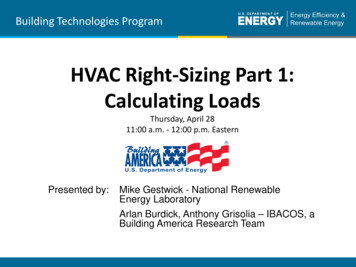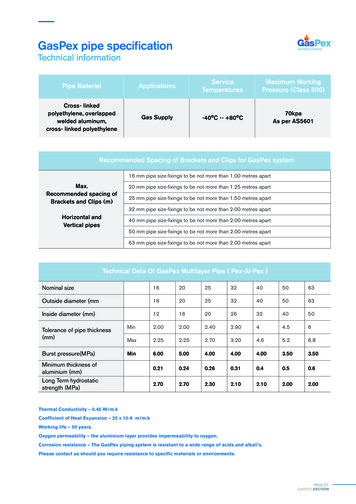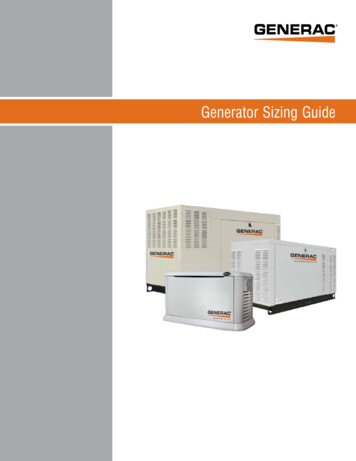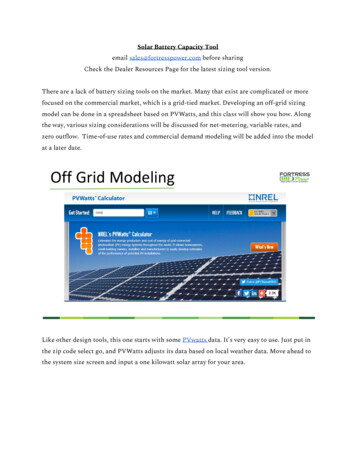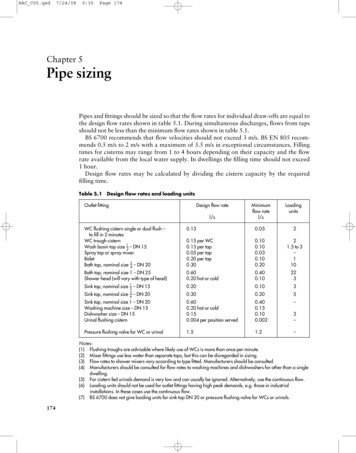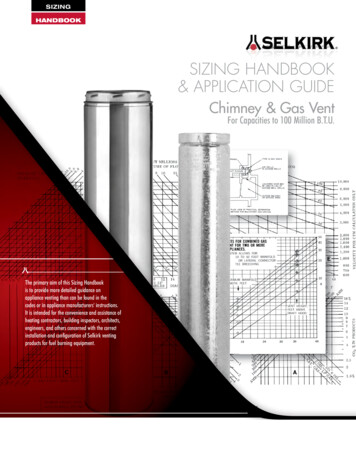
Transcription
SIZINGHANDBOOKSIZING HANDBOOK& APPLICATION GUIDEChimney & Gas VentFor Capacities to 100 Million B.T.U.The primary aim of this Sizing Handbookis to provide more detailed guidance onappliance venting than can be found in thecodes or in appliance manufacturers' instructions.It is intended for the convenience and assistance ofheating contractors, building inspectors, architects,engineers, and others concerned with the correctinstallation and configuration of Selkirk ventingproducts for fuel burning equipment.
Sizing Handbook&APPLICATION GUIDEGas Vent and chimney products forcapacities to 100 million BTU per hour2001 Revision Including Tables ForFan-Assisted Combustion AppliancesWARNINGFailure to follow the installation instructions could causeFIRE, CARBON MONOXIDE POISONING, OR DEATH. If youare unsure of installation requirements, call the phonenumber listed on the instructions or Sizing Handbook.1
CONTENTSFOREWORDApplicationMaximum and Minimum CapacitiesSelkirk Product InformationSECTION 1Individual Vent Table1-11-21-31-41-51-6DefinitionsProcedure for Using the Individual Vent TableExample 1, Vent for a FAN-Assisted ApplianceVent Size ReductionsVertical VentsAdditional Important InformationSECTION 2Combined Vent Tables2-12-22-32-42-52-6DefinitionsHeadings in the Combined Vent TablesGeneral ProcedureProcedure to Find Each Connector SizeProcedure to Find Common Vent SizeExample of Combined Vent System DesignSECTION 3General 143-153-16Applicability to Selkirk ProductsTypes of Gas-Burning AppliancesAppliance Operation and Venting PrinciplesProhibited Applications of TablesNational and Local Building CodesCorrection for AltitudeFreedom From Connector RestrictionsSingle Wall Connector Operating ProblemsCautions in Draft Hood InstallationTypes of Rain Cap or TerminationLocation of Rain CapUse of the Chimney for Gas VentingOutdoor Vents for Indoor AppliancesVent Damper EffectsPilot Burner and Priming EffectsFuel Gas TypesSECTION 4Individual Venting24-14-24-34-44-54-6Appliance Types, Special ConsiderationsMinimum Vent HeightAvoiding CondensationCompensating for Extra ElbowsIn-Between Heights (interpolation)The Ideal VentSECTION 5Connectors for Combined Vent Systems5-15-25-35-45-55-65-75-85-95-105-11General ConsiderationsA Functional Definition for the ConnectorConnector Length and CapacityConnector Rise EstimationImportance of Connector RiseConnector Turn Limits: Elbows and TeesConnector Size CombinationsChoices for Connector ConfigurationUse Available Headroom for Best OperationWhen in Doubt Use Larger ConnectorSelf-Venting ConnectorsSECTION 6Common Vents6-1Appliances Which Can Use Common Vents6-2Appliances Which Cannot Use Common Vents6-3Common Vent Interconnection Fittings6-4Size Choices for the Common Vent6-5Offsets in Common Vents6-6Common Vent Manifolds6-7Manifold Length6-8Manifold Size and Capacity6-9Connectors to a Manifold6-10 Sloped vs. Horizontal Manifolds6-11 Tapered or Constant Size Manifolds6-12 Number of Manifolded Appliances6-13 Single Appliances with Two or More Draft Hoodsor Flue Outlets6-14 Beware of Alternate Sizing Rules
CONTENTSSECTION 7SECTION 1-211-311-411-5Multi-Story VentingGeneralIndirect Appliances OnlyExcluded Appliances: Direct TypesFundamental Design PrinciplesSeparation from Occupied SpacesAir Supply Functions and SourcesAir Supply Methods and DetailsCommon Vent LocationApplying Combined Vent Tables to Multi-Story SystemsExample of Multi-Story Vent DesignSome Important PrecautionsNumber of Connections to Multi-Story VentsParallel SystemsSECTION 8Providing Air Supply8-18-2Air Supply Opening LocationArea of Ducts or OpeningsSECTION 9Mechanical Draft and Power Venting9-19-29-39-49-59-6Equipment with Burner Inlet Fan or BlowerInduced Draft EquipmentForced or Induced Draft VentingUses of Auxiliary Draft EquipmentProduct Applications with Mechanical DraftSelection of Mechanical Draft EquipmentGeneral Design MethodsThe Chimney Design EquationThe Chimney Design ChartDesign Chart Recommended FactorsSteps to Use Design Chart, Figure 34, for SizingExample Using Design Chart to Find Gas Vent SizeSECTION 12Checking Vent System Operation12-112-212-312-412-512-612-712-8Draft Hood SpillageAppliance Fails to OperateCold BackdraftHot BackdraftGas Leakage at JointsCondensation LeakageGas and Condensate LeakageSummary: The Trouble-Shooting TableSECTION 13Chimneys for Conventional FireplacesSECTION 14Relining Masonry Chimneys14-114-2Options for ReliningSizing GuidelinesSECTION 10Capacities Through 48" Diameter10-110-210-310-410-510-6Individual Gas Vent GraphCombined Gas Vent GraphChimneys for Equipment Needing DraftChimneys for Neutral Draft EquipmentChimneys Operating at Forced DraftGeneral Factors for Chimney Sizing Graphs3
2425262728293031323334353637384SEC. REF.Individual Vent - Lateral and Height . . . . . . . . . . . . . . . . . . . . . . . . . . . . . . . . . . . . . . . . . . . . . . . . . . . . . . . . . . . . . . . . . . . . . . . 1-2Example of Individual Vent Dimensions . . . . . . . . . . . . . . . . . . . . . . . . . . . . . . . . . . . . . . . . . . . . . . . . . . . . . . . . . . . . . . . . . . . . 1-3Combined Vent Dimensions and Example . . . . . . . . . . . . . . . . . . . . . . . . . . . . . . . . . . . . . . . . . . . . . . . . . . . . . . . . . . . . . . . . . . 2-6Rain Cap Location Rules . . . . . . . . . . . . . . . . . . . . . . . . . . . . . . . . . . . . . . . . . . . . . . . . . . . . . . . . . . . . . . . . . . . . . . . . . . . . . . . . 3-11Wall Furnace Vent Height . . . . . . . . . . . . . . . . . . . . . . . . . . . . . . . . . . . . . . . . . . . . . . . . . . . . . . . . . . . . . . . . . . . . . . . . . . . . . . . . 4-2Individual Vent Length Limit Example . . . . . . . . . . . . . . . . . . . . . . . . . . . . . . . . . . . . . . . . . . . . . . . . . . . . . . . . . . . . . . . . . . . . . . 4-3Connector Length Measurement . . . . . . . . . . . . . . . . . . . . . . . . . . . . . . . . . . . . . . . . . . . . . . . . . . . . . . . . . . . . . . . . . . . . . . . . . . 5-3Connector Rise Measurement . . . . . . . . . . . . . . . . . . . . . . . . . . . . . . . . . . . . . . . . . . . . . . . . . . . . . . . . . . . . . . . . . . . . . . . . . . . . . 5-4Benefit of Greater Connector Rise . . . . . . . . . . . . . . . . . . . . . . . . . . . . . . . . . . . . . . . . . . . . . . . . . . . . . . . . . . . . . . . . . . . . . . . . . 5-5Connector Turn Examples . . . . . . . . . . . . . . . . . . . . . . . . . . . . . . . . . . . . . . . . . . . . . . . . . . . . . . . . . . . . . . . . . . . . . . . . . . . . . . . . . 5-6Size Combinations Allowed . . . . . . . . . . . . . . . . . . . . . . . . . . . . . . . . . . . . . . . . . . . . . . . . . . . . . . . . . . . . . . . . . . . . . . . . . . . . . . . 5-7Connector Direction Choices . . . . . . . . . . . . . . . . . . . . . . . . . . . . . . . . . . . . . . . . . . . . . . . . . . . . . . . . . . . . . . . . . . . . . . . . . . . . . . 5-8Use Connector Rise Effectively . . . . . . . . . . . . . . . . . . . . . . . . . . . . . . . . . . . . . . . . . . . . . . . . . . . . . . . . . . . . . . . . . . . . . . . . . . . . 5-9Relocate Rain Caps or Tee . . . . . . . . . . . . . . . . . . . . . . . . . . . . . . . . . . . . . . . . . . . . . . . . . . . . . . . . . . . . . . . . . . . . . . . . . . . . . . . . 5-4Individual Vents Preferred . . . . . . . . . . . . . . . . . . . . . . . . . . . . . . . . . . . . . . . . . . . . . . . . . . . . . . . . . . . . . . . . . . . . . . . . . . . . . . . . . . 6Proper Tee Size for Interconnection . . . . . . . . . . . . . . . . . . . . . . . . . . . . . . . . . . . . . . . . . . . . . . . . . . . . . . . . . . . . . . . . . . . . . . . 6-3Common Vent Offset and Manifold . . . . . . . . . . . . . . . . . . . . . . . . . . . . . . . . . . . . . . . . . . . . . . . . . . . . . . . . . . . . . . . . . . . . . . . . 6-5Sloped vs. Horizontal Manifolds . . . . . . . . . . . . . . . . . . . . . . . . . . . . . . . . . . . . . . . . . . . . . . . . . . . . . . . . . . . . . . . . . . . . . . . . 6-10Tapered or Constant Size Manifold . . . . . . . . . . . . . . . . . . . . . . . . . . . . . . . . . . . . . . . . . . . . . . . . . . . . . . . . . . . . . . . . . . . . . . 6-11Separation of Air Supply for Multi-Story Venting . . . . . . . . . . . . . . . . . . . . . . . . . . . . . . . . . . . . . . . . . . . . . . . . . . . . . . . . . . . . 7-5Outside Wall Air Supply for Mufti-Story Venting . . . . . . . . . . . . . . . . . . . . . . . . . . . . . . . . . . . . . . . . . . . . . . . . . . . . . . . . . . . . 7-7System Segment for Multi-Story Vent Design . . . . . . . . . . . . . . . . . . . . . . . . . . . . . . . . . . . . . . . . . . . . . . . . . . . . . . . . . . . . . . 7-9Complete Multi-Story Vent System . . . . . . . . . . . . . . . . . . . . . . . . . . . . . . . . . . . . . . . . . . . . . . . . . . . . . . . . . . . . . . . . . . . . . . . . 7-9Air Supply Methods Illustrated . . . . . . . . . . . . . . . . . . . . . . . . . . . . . . . . . . . . . . . . . . . . . . . . . . . . . . . . . . . . . . . . . . . . . . . . . . . . 8-1Draft Conditions with Equipment Burner-Inlet Blower . . . . . . . . . . . . . . . . . . . . . . . . . . . . . . . . . . . . . . . . . . . . . . . . . . . . . . . . 9-1Draft Conditions with Equipment Outlet Blower . . . . . . . . . . . . . . . . . . . . . . . . . . . . . . . . . . . . . . . . . . . . . . . . . . . . . . . . . . . . . 9-2System with Both Induced and Forced Draft . . . . . . . . . . . . . . . . . . . . . . . . . . . . . . . . . . . . . . . . . . . . . . . . . . . . . . . . . . . . . . . 9-3Induced Draft System for Manifolded Draft Hood Gas Appliances . . . . . . . . . . . . . . . . . . . . . . . . . . . . . . . . . . . . . . . . . . . . . 9-3Individual Vent Capacities Through 48" Size . . . . . . . . . . . . . . . . . . . . . . . . . . . . . . . . . . . . . . . . . . . . . . . . . . . . . . . . . . . . . 10-1Combined Vent Capacities Through 48" Size . . . . . . . . . . . . . . . . . . . . . . . . . . . . . . . . . . . . . . . . . . . . . . . . . . . . . . . . . . . . . 10-2Chimney Sizes for Appliances Needing Draft . . . . . . . . . . . . . . . . . . . . . . . . . . . . . . . . . . . . . . . . . . . . . . . . . . . . . . . . . . . . . 10-3Chimney Sizes for Neutral Draft Equipment . . . . . . . . . . . . . . . . . . . . . . . . . . . . . . . . . . . . . . . . . . . . . . . . . . . . . . . . . . . . . . 10-4Chimney Sizes for Forced Draft Equipment . . . . . . . . . . . . . . . . . . . . . . . . . . . . . . . . . . . . . . . . . . . . . . . . . . . . . . . . . . . . . . . 10-5General Chimney Design Chart . . . . . . . . . . . . . . . . . . . . . . . . . . . . . . . . . . . . . . . . . . . . . . . . . . . . . . . . . . . . . . . . . . . . . . . . . . . . . 11Example of Manifolded Gas Vent . . . . . . . . . . . . . . . . . . . . . . . . . . . . . . . . . . . . . . . . . . . . . . . . . . . . . . . . . . . . . . . . . . . . . . . 11-5Solution to Manifolded Gas Appliance Example . . . . . . . . . . . . . . . . . . . . . . . . . . . . . . . . . . . . . . . . . . . . . . . . . . . . . . . . . . . 11-5Checking for Draft Hood Spillage . . . . . . . . . . . . . . . . . . . . . . . . . . . . . . . . . . . . . . . . . . . . . . . . . . . . . . . . . . . . . . . . . . . . . . . . 12-1Chimney Sizing Chart for Fireplaces . . . . . . . . . . . . . . . . . . . . . . . . . . . . . . . . . . . . . . . . . . . . . . . . . . . . . . . . . . . . . . . . . . . . . . . . 13
FOREWARDAPPLICATIONThis updated version of the Selkirk Sizing Handbook features tables ofmaximum input capacity rating for fan-assisted combustion Category Iappliances, as well as those for draft hood appliances. Both individual andcombined vents are included. In addition, the tables include minimum capacityvalues for fan-assisted combustion Category I appliances. Both the maximumand minimum values of capacity for fan-assisted appliances were calculated byBattelle Institute, using their VENT II computer program. This program wasdeveloped under the direction of the Gas Research Institute and applies to awide variety of gas venting situations.For draft hood appliances, input capacity ratings for all-Selkirk gas vents havenot changed from previous Handbook editions and are the same as those inthe National Fuel Gas Code. Formats of some of the tables have changedfrom previous editions of the Handbook to permit inclusion of limits for thetwo types of appliances. Also, headings of columns, increments of laterallengths, and other details differ somewhat. Regardless of these changes, thefact remains that the maximum capacity ratings of Type B gas vents for drafthood appliances have stood the test of time since their first publication in theHandbook in 1961. Also, despite any changes in this edition, all previousversions of the Handbook are completely applicable to the venting of drafthood appliances. Comments applicable to fan-assisted appliances and toCategories II, III, and IV are superseded by the information in this edition.Both draft hood and fan-assisted combustion appliances may be "listed" asCategory I gas-burning equipment. The categorization process for residentialgas furnaces and boilers now in effect is one part of the effort to provideventing provisions which match appliance operating features. Some importantdefinitions are as follows: A Category I gas appliance may be defined as: "A non-condensinggas appliance that operates with a non-positive vent pressure." A fan-assisted combustion appliance is one which has a fan-assistedburner. A fan-assisted burner is defined as: "A burner which uses eitherinduced or forced draft." A draft hood appliance can only be Category I appliance, while anappliance with a fan-assisted burner may fall into any of the fourCategories; I, II, III, or IV.The input capacity tables in this Sizing Handbook are for Category I fanassisted, or for draft hood equipped appliances, or for vents for combinationsof these two types. These tables also apply to any appliance for whichCategory I venting is permissible, even if the appliance may also be vented tooperate under Category III conditions (such as horizontally through a wall).defined as: Category II - "A condensing gas appliance that operates with a nonpositive vent pressure." Category III - "A non-condensing gas appliance that operates with apositive vent pressure." Category IV - "A condensing gas appliance that operates with apositive vent pressure."The category in which to place a fan-assisted combustion appliance isdetermined by tests in accordance with its test standard. For furnaces inCategories I and III the steady state efficiency (output divided by input) mustbe 83 percent or less. This is to be determined from the relationship betweennet flue gas temperature (rise above ambient) and flue gas composition (%CO2).An appliance operating at a steady state efficiency over 83 percent may beplaced in Category II or IV depending on its flue gas outlet pressure.For further clarification:A non-condensing appliance is one in which, under continuousoperation, there will be no water collected internally or in the vent.A condensing appliance is one in which, during continuous operation,water may collect within the appliance or in the vent.Pressure in the vent will be non-positive if the vent is able to operate bynatural or gravity draft, but will be positive if the fan or burner producesadditional vent pressure to cause flow.Positive pressure also means that the internal static flue gas pressure isgreater than atmospheric. In such systems, the vent joints must be sealed toprevent leakage.Venting instructions furnished by a Category I appliance manufacturer shouldcontain the same tables as furnished here, or should refer to the GasAppliance Manufacturers' Association Tables, or to the National Fuel Gas Code.Venting instructions for appliances which fall into Category II, III, or IV shouldbe specific to those appliances and should not show or allow the use of TypeB gas vents.The primary aim of this Sizing Handbook is to provide more detailed guidanceon gas appliance venting than can be found in the codes or in appliancemanufacturers' instructions. It is intended for the convenience and assistanceof heating contractors, building inspectors, architects, engineers, and othersconcerned with the correct installation and configuration of Selkirk ventingproducts for fuel burning equipment.For additional clarification, the other three appliance categories may be5
The first seven sections of this Handbook are applicable to gas-burningCategory I equipment. Sections 1 and 2 provide tabulation of maximuminputs for both draft hood and fan-assisted equipment, as well as minimuminputs applicable only to fan-assisted equipment. Sizes from 3" to 24"diameter are covered with allowances for height and lateral length, as well asconnector rise and operating combinations for combined vents.Sections 3 through 8 contain added important details on ventingfunctions and the differences between draft hood and fan-assisted appliancesas inlets or gas sources for the vent system. Rain cap locations, applicationsto other appliance types, connector limitations, manifolding, multi-storyventing, and air supply are also discussed.Section 10 enhances the utility of this Handbook with graphs for capacitiesthrough 48" diameters for both gas vents and chimneys. Five specific graphsare provided which apply to selected draft hood and direct connected (nondraft hood) appliances burning gas, oil, or solid fuel. The Chimney DesignEquation in Section 11 provides the basis for the general design method. Itsapplication is illustrated with a detailed example.Section 12 discusses a method for checking vent operation and covers avariety of possible venting malfunctions with draft hood and fan-assistedcombustion appliances.Section 13 provides chimney sizing guidelines data for conventional openfront solid fuel-burning fireplaces, relating the chimney size and height to thefireplace frontal opening area.The Selkirk Sizing Handbook is an appropriate "Approved Method" of ventdesign and sizing as defined in national standards, such as the National FuelGas Code ANSI Z223.1, NFPA 54, or ANSI/NFPA 211 Chimneys, Fireplaces,Vents, and Solid Fuel-Burning Appliances.The National Fuel Gas Code contains several provisions enabling the use ofthese tables. Vents designed by application of these tables will satisfyparagraph 7.3.1, which reads:7.3.1 Minimum Safe Performance: A venting system shall bedesigned and constructed so as to develop a positive flow adequate to removeflue or vent gases to the outside atmosphere.7.3.2 Equipment Draft Requirements: A venting system shallsatisfy the draft requirements of the equipment in accordance with themanufacturer's instructions.7.6.3 Size of Gas Vents: Venting systems shall be sized andconstructed in accordance with chapter 10 or other approved engineeringmethods* and the gas vent and gas equipment manufacturer's instructions.* Reference may also be made to the chapter on chimney, gas vent,and fireplace systems of the "Equipment" Volume of the ASHRAEHandbook. (Chart 6 given in Part III of this Handbook is taken fromChapter 26 of the ASHRAE Handbook.)The word "approved" as used in 7.6.3 means "acceptable to the authorityhaving jurisdiction." This authority, usually the building official or inspector,has the right to apply and enforce the local building code, or a nationalventing code if it has been adopted, or appropriate manufacturers' instructions6(equipment or venting). Every effort has been made in the development ofthis edition of the Handbook to assure that the recommendations herein areconsistent with National Codes and thus qualify for acceptance as "approvedengineering methods."Maximum and Minimum CapacitiesWhile the concept of maximum vent capacity has been known since theinception of venting theory, the parallel limit of minimum capacity based onlimiting condensation has been dormant for many years. The earliest editionof capacity tables for Selkirk vents, published in 1955, contained tables withconfiguration limits based on both maximum and minimum limits. The nextedition in 1956 tabulated specific maximum and minimum input ratings forindividual Type B gas vents.The concept of maximum and minimum limits was introduced in 1952 byAlan Kinkead in a pioneer theoretical paper "Operating Characteristics of a GasVent," published in the Proceedings of the Pacific Coast Gas Association ofthat year. Kinkead's work, backed up by extensive laboratory testing, showedthat single wall materials required much higher heat inputs to preventcondensation in the vent than was needed for double wall Type B gas vents.The lowest input usable to avoid condensation became the minimum.Maximum capacity was defined as the highest input rating allowed for a drafthood appliance served by a specific configuration of vent. This is the inputabove which draft hood spillage may begin.Experience in the field soon showed that tabulated minimum input capacitieswere of little interest due to a lack of problems with vent condensation inType B gas vents. The following edition of the Selkirk Gas Vent Tablespublished in 1961 had a new format for individual vent capacities, droppingall minimum numbers and relegating mention of potential condensation to asimple paragraph on vent length limits.Energy conservation desires spurred the development of higher efficiency gasappliances, leading to use of fan-assisted burners and eliminating the drafthood as part of the system. With steady state and annual efficiencies ofCategory I furnaces topping out at about 83 percent, their vents are exposedto higher concentrations of condensible moisture, as well as lower flue gastemperatures. Extensive theoretical and laboratory evaluation of cyclicoperation for these appliances showed that condensation in vent connectorsshould be minimized (wettime). Minimum capacity limits for Type B gas ventswere developed and are shown in these tables for both individual andcombined vents. Base lines for computing both minimum and maximumcapacity limits were developed jointly by appliance manufacturers and theresearch groups. Specific assumptions were selected for factors, such as: Appliance efficiency Flue gas analysis and temperature Ambient indoor and outdoor conditions Generalized values for flow coefficients of pipe and fitting Generalized values for heat loss of materialsMost of these assumptions may be found in the default values used by thecomputer program VENT II V4.1.
PRODUCT INFORMATIONThese tables for individual and combined vents apply to size selection andsystem design for the complete spectrum of Selkirk vent and chimneyproducts, with exceptions as noted in the Application Table below.APPLICATION TABLESECTION 1INDIVIDUAL VENTTABLE1-1 DEFINITIONS FOR INDIVIDUAL VENTSFOR CATEGORY I AND DRAFT HOOD APPLIANCESAPPLIANCE/VENT COMBINATIONModelIndividual VentCombined VentNATFAN NAT NAT FAN NAT FAN FANRV Round Gas VentOKOKOKOKOKOval Gas VentOKOKOKOKOKQC Round Gas VentAll-Fuel Chimney(1)OKOKOKOKNo(2)OKOKNo(2)OKNo(2)An "Individual Vent" is a single independent vent for oneappliance. "Total Vent Height" is the vertical distance from theflue collar or draft hood outlet to the lowest dischargeopening of the vent termination. "Lateral" is the horizontaldistance or offset between the connection to the applianceand the entry to the vertical vent. Figure 1 shows thesedimensions for a draft hood (NAT) appliance."FAN" in the column headings of the tables applies to fan-assistedcombustion appliances in Category I.PS & IPS Chimney(3)Model DF Chimney(4)OKOKOKOKOKOKOKOKOKOK"NR" not recommended due to potential for condensate formationand/or pressurization of the venting system.Flexi - Liner(5)OKOKOKOKOK"NAT" applies to natural draft vents on draft hood appliances.Notes1. Where All-Fuel Chimney is used for gas venting, the connectors must be Type B gas vent,RV for example, for the tabulated capacities to apply (Do not oversize Selkirk Chimneyfor use as gas vent).2. Simulation of All-Fuel Chimney operations with the VENT II Program indicates possibleproblems with long wettimes and moisture accumulation, when serving fan-assistedappliances.3. Model PS and IPS, because they can be completely pressure-sealed, are suitable for bothCategory I (non-positive) and Category III (positive pressure) venting.4. Model DF Chimney is for gravity or neutral pressure applications only, however, with itsair space construction it performs in the same way and may be used as Type B gas vent.5. Capacity reductions apply; see Section 14."NA" not applicable due to physical or geometric constraints."MIN" is the minimum heat input based on analysis of cyclicoperation intended to prevent excessive condensation."MAX" in the case of FAN appliances is the highest input allowedwithout causing positive pressure at the appliance outlet."MAX" for NAT appliances is the highest input allowed to avoiddraft hood spillage.1-2 P ROCEDURE FOR USING THE INDIVIDUAL VENTTABLETo determine the proper size for an individual vent, apply thetable as follows:Capacities given in these tables apply to the double wall Type B gas vents, toChimney factory-built chimneys when these are used with Type B connectors,and to Model PS/IPS chimneys when the entire system is Model PS/IPS orwhen Type B connectors are used. These tables are also applicable toequivalent materials having the same flow and heat loss characteristics.Vents made with materials such as brick, masonry, clay tile and single wall,heavy gauge steel have different flow characteristics and/or higher heatlosses than double wall Type B gas vents. These tables do not apply to suchmaterials.Selection of proper size and configuration of the vent to match appliancerating is important, but it is equally important to read and follow specificinstallation instructions for all parts of a vent or chimney system. Propersupport, clearance to combustibles, joint assembly, and secure attachment ofconnectors to appliances are all essential to obtaining enduring satisfactionfrom venting products.A. Determine total vent height and length of lateral, based onappliance and vent location and height to top of vent, as indicatedin Figure 1. If gas appliances, such as a furnace, boiler, or waterheater, have not been chosen or installed, estimate heightbeginning at 6' above the floor. For attic or horizontal furnaces,floor furnaces, room heaters, and small boilers, the height locationof the draft hood outlet or vent collar should be known.B. Read down the height column to a height equal to or less thanthe estimated total height.C. Select the horizontal row for the appropriate lateral (L) length.D. Read across to the first column under the type of appliance (FANor NAT) which shows an appliance input rating equal to or greaterthan the name plate sea level input rating of the appliance to bevented.NOTE: For room heaters and floor furnaces with draft hoods, stopat the first NAT value which is equal to or greater than 1.4 timesthe name plate heat input (refer to paragraph 4.1).7
INDIVIDUAL VENTS - TABLE ICapacity of Selkirk Gas Vents when connected directly to one appliance. (Not applicable to combined vents.)Selkirk Type B Gas Vent Diameter (Inches)3"4"5"6"7"8"10"Appliance Input Rating In Thousands of Btu Per HourHeight LateralH (ft) L 203050025101520301000251015203050FANMin NRNRNRNRNRNRNRNRNRNRNRFANMin Max0152189730943691016516 10932 1033998017517 11832 11341 104019115 13630 13040 12148 112020214 14929 14338 13346 12455 116021313 16628 16037 15044 14153 13273 113021611 18327 17735 16842 15850 14969 131021810 19429 18933 18240 17447 RNRNRNRNRNRNRNRNRNRFANMin Max0 25127 15739 15347 1490 27625 17842 17151 1640 29523 19441 18754 1760 32720 22639 21951 20661 1950 34918 25038 24250 22959 21769 2060 37414 28336 27548 26257 24966 23788 2140 39714 32035 31245 29954 28763 27584 2500 40712 35433 34743 33550 32159 31178 NR232206200190180169NRNRNRNRNRNRNRNRNRFANMin Max037532 23250 22759 223041528 26353 25564 247044726 28952 28067 267050222 33949 33064 31576 301054020 37747 36762 35173 33784 322058718 43245 42159 40570 38980 374104 346063318 49743 48756 47166 45576 44099 410066513 56640 55753 54262 52871 51392 483147 63314308298288279259400375369361353344NRNRFANMin Max052444 32166 31678 310058342 36570 35684 347063140 40268 39288 376071638 47564 46384 44598 429077633 53162 51981 49994 481107 464085327 61358 60077 58090 560102 542131 507093222 71555 70273 68185 66297 642123 605099718 83152 82068 80180 78290 763115 726180 18445438426413401376560510504493482471449405FANMin Max069853 42579 41993 413078050 48383 47399 463084748 53381 522204 504097045 63376 62099 600115 5800 105741 71173 69795 675111 654125 6340 117333 82669 81191 788105 765119 743149 7020 129729 97565 96086 935100 911113 888141 8440 141121 115560 114180 111893 1095105 1073131 1029197 0864560558957
10-6 General Factors for Chimney Sizing Graphs SECTION 11 GenerAl desiGn Methods 11-1 The Chimney Design Equation 11-2 The Chimney Design Chart 11-3 Design Chart Recommended Factors 11-4 Steps to Use Design Chart, Figure 34, for Sizing 11-5 Example Using Design Chart to Find Gas Vent Size SECTION 12 checkinG vent systeM operAtion Draft Hood .
